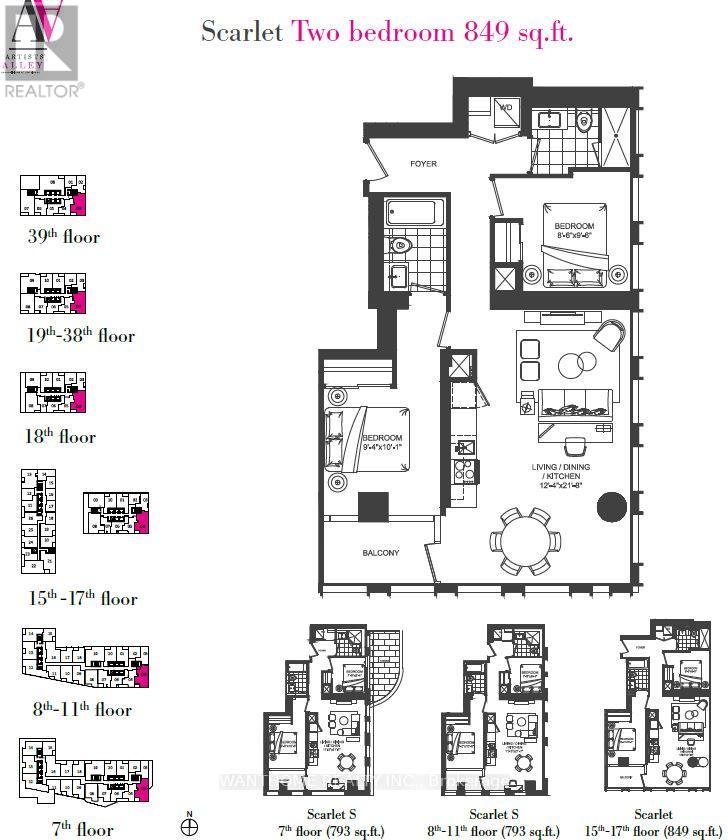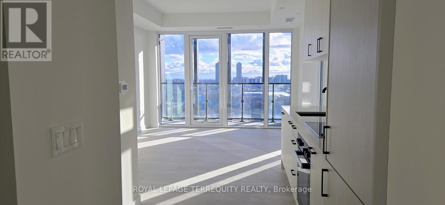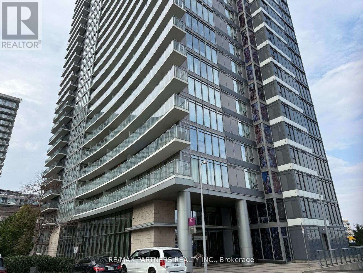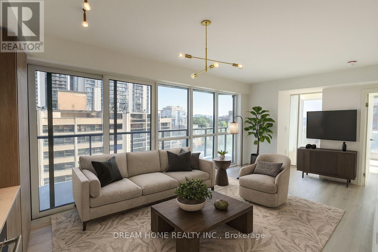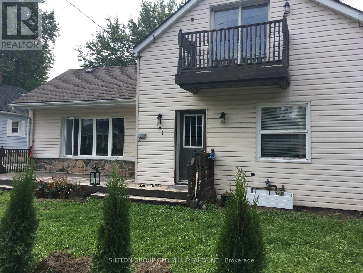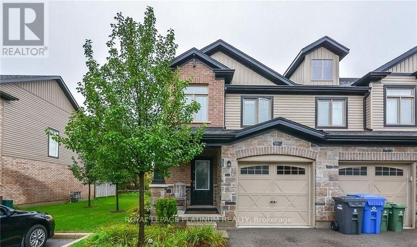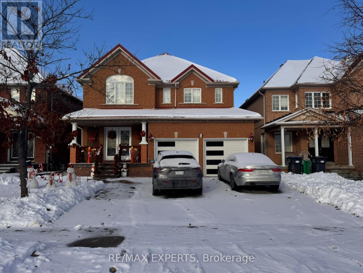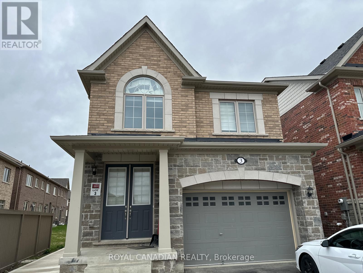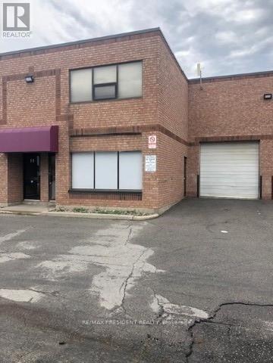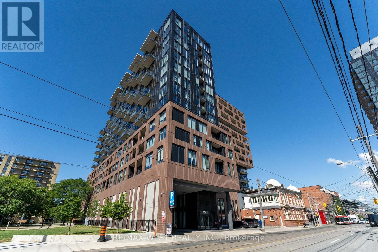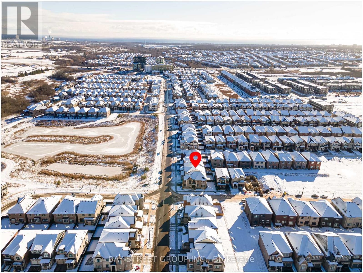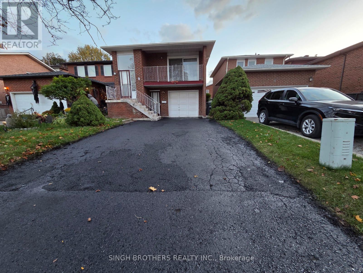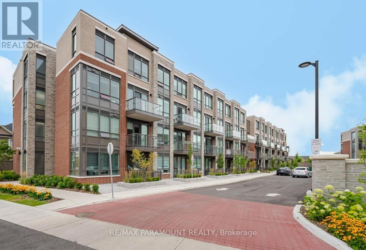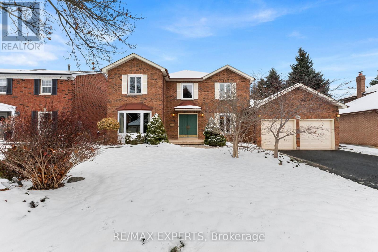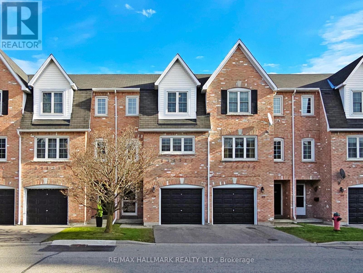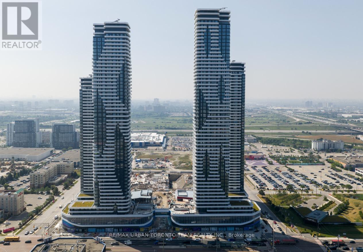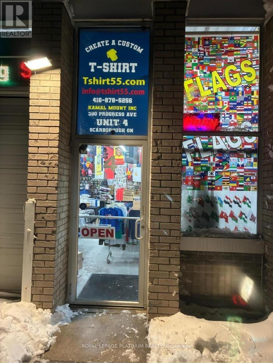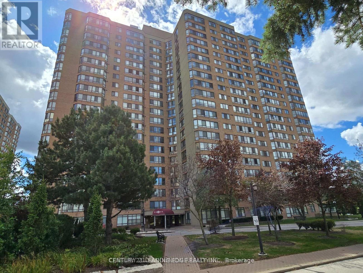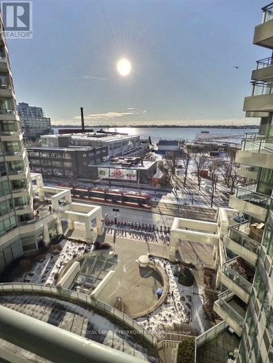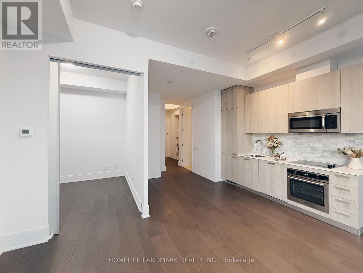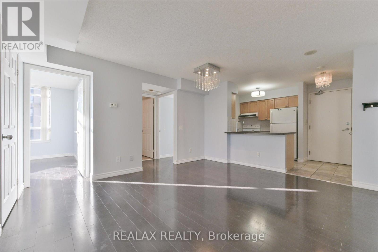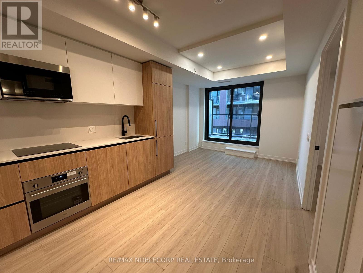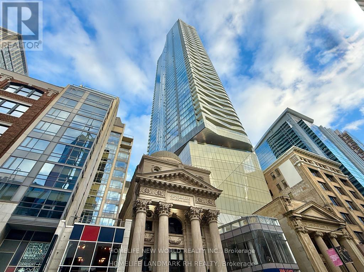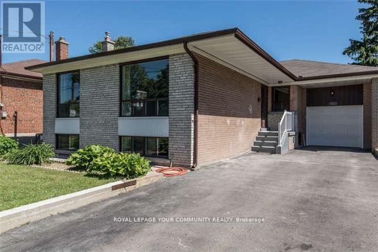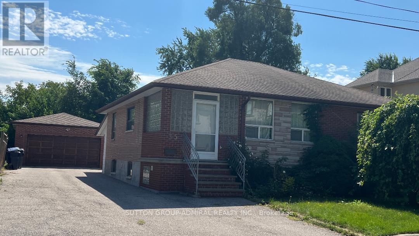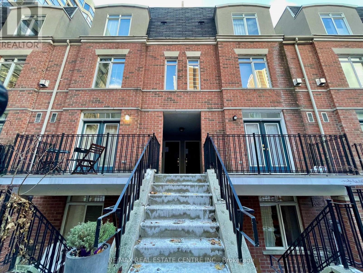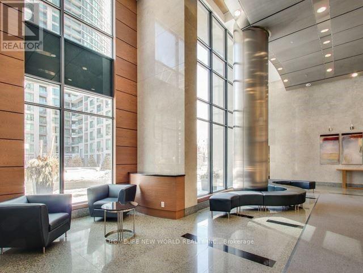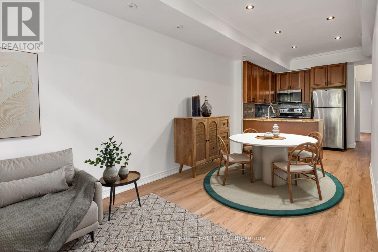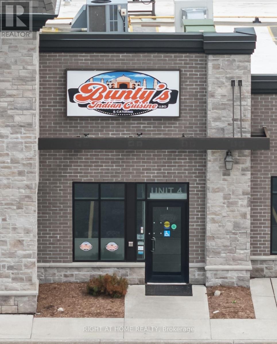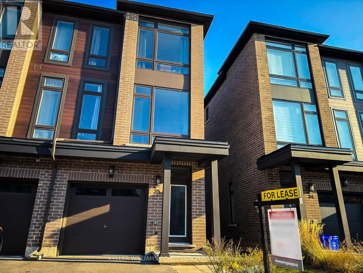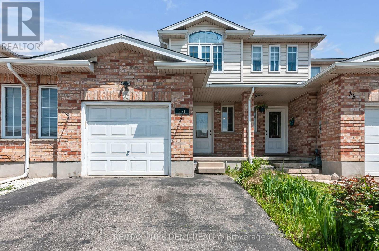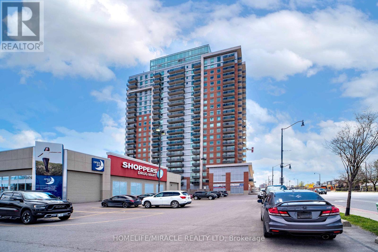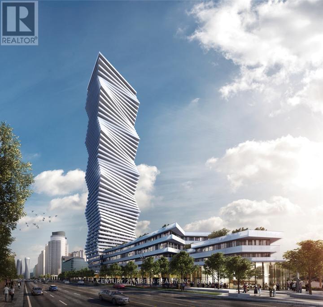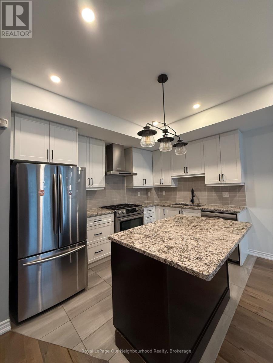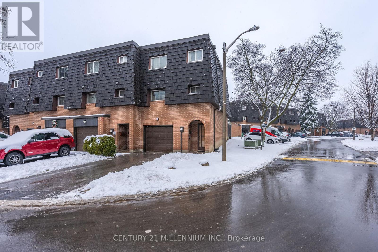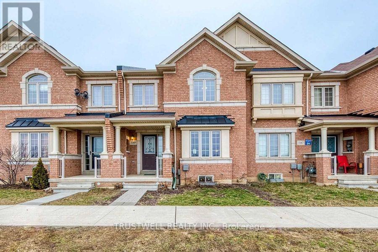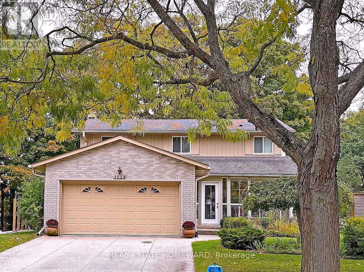3504 - 238 Simcoe Street
Toronto, Ontario
Artists Alley Condo, Large and Bright 2-Bdrm & 2-Bath Unit In the Heart Of Downtown Toronto. Clear unobstructed South East View. Large balcony, floor-to-ceiling windows, modern kitchen, quartz countertop, and appliances with open-concept living. Steps to Subway, Mins to Theatre, AGO, UofT, Ryerson, OCAD, cafes, entertainment. Amenities include 24-hour concierge, gym, event kitchen, and artist lounge. Parking may be available at extra cost. (id:60365)
1814 - 1 Quarrington Lane
Toronto, Ontario
WELCOME TO ONE CROSSTOWN - AN EXPANSIVE 2-BEDROOM RESIDENCE WITH SW CITY VIEWS! Discover one of the largest 2-bed/2-bath floor plans in the entire building - an exceptional opportunity for spacious, contemporary living in a new master-planned community. This sun-drenched suite boasts a gorgeous southwest exposure with uninterrupted views stretching to the downtown skyline, flooding every room with natural light. Thoughtfully designed, the layout offers optimal privacy, with both bedrooms tucked away from the main living and kitchen areas. Enjoy the convenience of full, traditional bedroom doors (not sliding), ensuring quiet and comfort. The open-concept living space is framed by floor to-ceiling windows, creating a bright, airy ambiance ideal for relaxing or entertaining. A standout residence for those seeking space, light, and premium urban living. Parking and Locker included! (id:60365)
716 - 121 Mcmahon Drive
Toronto, Ontario
Welcome to this High Demand in Leslie & Sheppard Sun-filled Concord Adex Unit 1+1 Bedroom with Unobstructed views through Floor-to-ceiling windows*Park view at eye level even from kitchen area*Approx. 645Sf + Large Storage*Convenience Location Close to Subway station* Large Ensuite Locker in the Unit ! Den can convert into 2nd Large Bedroom*The Space In Natural Light* Featuring a Modern kitchen with Granite counters & Backsplash*Spacious bedroom with Double closet*Open Concept*Clean and Spacious* Move In Condition*Enjoy top amenitiesgym, jacuzzi, rooftop lounge with BBQ, party room, visitor parking & car wash, 24 Hr Concierge, Pet Spa,Guest Suites, In & Outdoor Whirlpools,Sauna, Weights/Cardio Rm. Steps to Subway Station, IKEA,Community Center,Canadian Tire, Bayview Village, TTC, Oriole GO, Hwy 401/404/DVP & more! 1 Parking included. (id:60365)
314 - 200 Sackville Street
Toronto, Ontario
Bodacious Bartholomew! This stunning, bright and spacious 2 bed condo is brilliantly laid out with incredible clear views steps from everything you need in Regent Park! The Bartholomew Downtown East was developed in 2017. This Toronto condo sits near Dundas St E and Sackville St, in Downtown's Regent Park neighbourhood. This Toronto condo can be found at 200 Sackville Street and has 188 condo units. Spread out over 13 stories, amenities here include Visitor Parking, Party Room, Rooftop Deck and Concierge as well as a Rec Room, Games Room, Gym, Security Guard, Bike Storage, Media Room, Meeting Room, Beanfield Fibre Available, Outdoor Patio and Security System. Included in your monthly condo maintenance fees are Air Conditioning, Common Element, Heat, Building Insurance, Parking and Water. With excellent assigned and local public schools very close to this home, your kids will get a great education in the neighbourhood. This home is located in park heaven, with 4 parks and a long list of recreation facilities within a 20 minute walk from this address. Public transit is at this home's doorstep for easy travel around the city. The nearest street transit stop is only a 2 minute walk away and the nearest rail transit stop is a 20 minute walk away. (id:60365)
1009 - 200 Sackville Street
Toronto, Ontario
Bodacious Bartholomew! This stunning, bright and spacious 1 bed condo is brilliantly laid out with incredible clear views steps from everything you need in Regent Park! The Bartholomew Downtown East was developed in 2017. This Toronto condo sits near Dundas St E and Sackville St, in Downtown's Regent Park neighbourhood. This Toronto condo can be found at 200 Sackville Street and has 188 condo units. Spread out over 13 stories, amenities here include Visitor Parking, Party Room, Rooftop Deck and Concierge as well as a Rec Room, Games Room, Gym, Security Guard, Bike Storage, Media Room, Meeting Room, Beanfield Fibre Available, Outdoor Patio and Security System. Included in your monthly condo maintenance fees are Air Conditioning, Common Element, Heat, Building Insurance, Parking and Water. With excellent assigned and local public schools very close to this home, your kids will get a great education in the neighbourhood. This home is located in park heaven, with 4 parks and a long list of recreation facilities within a 20 minute walk from this address. Public transit is at this home's doorstep for easy travel around the city. The nearest street transit stop is only a 2 minute walk away and the nearest rail transit stop is a 20 minute walk away. (id:60365)
1002 - 120 Broadway Avenue
Toronto, Ontario
Welcome to Untitled Condos North Tower. Bright and modern 1 Bedroom + 1 Den suite at 120 Broadway Ave, located in the heart of Yonge & Eglinton, offering exceptional convenience and upscale living. This unit features a functional open-concept layout with a spacious living area, a versatile den perfect for a home office, and a large northeast-facing balcony with amazing views that bring in abundant natural light. The contemporary kitchen comes with sleek cabinetry and integrated appliances, while the bedroom offers comfort and privacy with floor-to-ceiling windows. Enjoy world-class amenities including 24-hour concierge service, a state-of-the-art fitness center, basketball court, pool, designer co-working spaces, rooftop terrace with BBQs, kid's club room, spa, social lounge, and flexible shared workspaces with Wi-Fi, ideal for professionals and families. Steps to Eglinton Subway Station, Metro, Loblaws, Galleria Supermarket, restaurants, cafés, and all daily conveniences. Sunnybrook Hospital is also just a short distance away, making this one of the most desirable and well-connected neighbourhoods in Midtown Toronto. Perfect for those seeking a stylish, comfortable, and ultra-convenient urban lifestyle. Some photos have been virtually staged. Furniture and décor shown are for illustration purposes only and do not represent the current condition of the property. (id:60365)
500 Elizabeth Street
Guelph, Ontario
Free-standing industrial building available in east central Guelph. Just off HWY7 . Totally renovated with new plumbing, new electrical system, new HVAC, new washrooms, new office and a small kitchen. New roof. Permitted use includes with zoning B4 - manufacturing, contractor yard repair service, towing/trucking, veterinary service, warehouse housing, and more. Temporary agricultural use permitted- Potential for Cannabis production, subject to minor variance approval from city. Currently operating as a non-woven grocery bag manufacturing business. All manufacturing equipment is new and imported from China. Hundreds of thousands spent of upgrades. Please see the attached list. Approximately: 250,000 Spent of Equipment, $100,000 on new roof, $550,000 of all other upgrades, including about 6 feet below grade filling, new beam for structure load bearing, Furnace, Electric Three phases, AC, All new HVAC lines, Outside stucco , New gates and more. (id:60365)
1319 - 1 Jarvis Street S
Hamilton, Ontario
**Entertain yourself in style** with two bedrooms and one full bath. Featuring laminate flooring throughout, a contemporary kitchen boasting quartz countertops, and stainless-steel built-in appliances. The living area, bathed in natural light from floor-to-ceiling windows, seamlessly extends to the private terrace. The master bedroom is a serene retreat looking out to the terrace through the large window that invites in abundant natural light. The modern ensuite features custom cabinetry, quartz counters, and a designer vanity. The second bedroom also features a large floor-to-ceiling window. (id:60365)
124 Bruce Street S
Blue Mountains, Ontario
Great location! Beautiful 3 bed 2 bath home in the heart of downtown Thornbury. Walking distance to amazing restaurants, shops and the waterfront! 15 minute drive to The Village at Blue Mountain. This bright and spacious 1500 sqft home has large living room that features a beautiful wood burning fireplace. Main floor primary suite, with ensuite. 2 additional bedrooms on the 2nd floor providing a perfect space for guests or children. Enjoy the outdoors from decks and balcony. The private and peaceful home sits on a lovely deep town lot with mature trees. Move in ready or a great opportunity for investors or builders! (id:60365)
21 Arlington Crescent
Guelph, Ontario
Elegant and modern luxury townhouse nestled in the highly desirable Westminster Woods community. The main floor features an open-concept layout with a spacious eat-in kitchen, complete with a pantry and stainless steel appliances, flowing seamlessly into a cozy living area and a convenient 2-piece bathroom. Upstairs, the home offers three bedrooms, including a primary suite with a walk-in closet. Two additional generously sized bedrooms provide plenty of space for a growing family, while the upper-level laundry adds everyday convenience. The finished basement rec room offers extra living or entertainment space. Enjoy parking for two vehicles with an attached single-car garage and a private driveway. Located in a prime area of Guelph, this home provides easy access to top-rated schools, parks, shopping centers, and public transit. With nearby highways and a short commute to the city's vibrant core, this property perfectly combines comfort, convenience, and style. Located near Gurudwara Sahib. (id:60365)
(Basement) - 5 Cadillac Crescent
Brampton, Ontario
Welcome to a spacious legal 2-bedroom, 1-bath basement apartment located in a high-demand neighbourhood in Brampton's west end @ Creditview Rd & Sandalwood Pkwy W. This bright and well-maintained unit features a comfortable living room with laminate flooring, pot lights, and a large egress window that brings in plenty of natural light. The functional kitchen offers ceramic flooring, a stylish backsplash, and ample counter space. Both bedrooms are generously sized and include laminate floors, mirrored closets, and windows. A modern 3-piece bathroom with ceramic flooring completes the space. Additional features include separate laundry and a private side entrance for added convenience and privacy. Ideal for a young professional or couple or small family. Located just steps to all amenities including Mount Pleasant GO Station, Cassie Campbell Community Centre, public transit, shopping, schools, parks, and places of worship, with easy access to major routes. Tenant responsible for 30% of all utilities, including hot water tank rental. Tenant to arrange own internet service. (id:60365)
Upper - 3 Bushwood Trail
Brampton, Ontario
Detached Home for Lease In Beautiful Mount Pleasant Area. 4 Bedrooms, 3.5 Bathrooms, Dd Entry With Lots Of Natural Light & Upgrades. Quartz Countertop & New S/S Appliances In The Kitchen, Open Concept Plan With 9' Ceilings On Main Floor, Hardwood Flooring Throughout, Oak Stairs With Dark Stain, Primary Bedroom W/5Pc Ensuite & Walk-In Closet. 3 Car Parking. Short Distance To Hwy & Go Station (id:60365)
9 - 2131 Williams Parkway
Brampton, Ontario
Office space with small kitchen and 2 wash room 2story (id:60365)
1207 - 270 Dufferin Street W
Toronto, Ontario
Brand New XO Condo! Stunning 2-bedroom, 2-bath suite featuring an exceptional 640+ sq.ft. private terrace with unobstructed, breathtaking lake and skyline views of Etobicoke and Mississauga.The primary bedroom offers a 4-piece ensuite, walk-in closet, and direct views of the lake. The open-concept kitchen, living, dining, and family areas showcase continuous panoramic views, creating a bright and captivating space ideal for both everyday living and entertaining. The second bedroom also enjoys a beautiful skyline outlook.This suite features 9 ft ceilings and a highly functional, contemporary layout.Building amenities include: 24-hour concierge, fitness centre, outdoor terraces, pet spa, and more. Conveniently located with TTC at your doorstep, and just steps to King Street shops and restaurants, GO Station, CNE, Liberty Village, nightlife, the Financial District, and universities. (id:60365)
3190 William Cutmore Boulevard
Oakville, Ontario
Discerning Buyer looking for that home that feels like it was made just for you, you have found it. Welcome to this Situated on a Premium Lot (Paid $100K Premium) Directly facing a serene pond, and a well developed trail, offering breathtaking sunrise and sunset views. Better than new, Stunning and Modern Detached home! Full of Natural Sunlight, It is Over2500 Sq Ft above ground. The Royal Main floor features 10 foot ceilings, a Chef's Kitchen with a Huge Waterfall Island, Stainless Steel Appliances, and a hugely upgraded array of White Cabinets to give you incredible storage ability.Plus a Bonus Flex Area which could be used as a Home Office / Kids room / TV Room or anything else that you can imagine. On the 2nd Floor you will find 9 foot ceilings, 4 Big Bedrooms, a super convenient Laundry Room with a Linen Closet.This entire house is full of upgrades bought from the builder, including Upgraded Hardwood, Quartz Countertops, Kitchen Island, Kitchen cabinets, Shower, Bath Tub etc. Too many upgrades to list here. The biggest attraction for some would be the prime location of this house. Imagine starting your day with a peaceful morning coffee looking at the pond or winding down with stunning evening vistas. Or just enjoying nature with a long walk on the trail, Nestled in a family-friendly community, this home offers convenient proximity to Top Public & Private schools, Shopping Malls, Oakville Hospital and Major highways. Spend quality time with your family at nearby parks, nature trails, and greenspaces, all within walking distance. Experience The Charm And Attention To Detail Of This Exceptional Property In Person. Don't Miss The Opportunity To Make This Extraordinary Masterpiece Your Own (id:60365)
413 - 25 Fontenay Court
Toronto, Ontario
Luxury Suite in the Podium Section with Unobstructed Views! Great condition, One Of A Few Larger Suites 1094 Sq ft! A Large 100 sq ft Balcony with Private Views of the Humber River, Trails & Parks. Open Concept Design! Rarely available, Stunning Split 2 Bedroom + Den With A Window (Large Enough For 3rd Bedroom). 1 Parking (Steps to the Elevator) & Locker! It Boasts A Large Modern Kitchen With Upgraded Cabinets & Backsplash & a Centre Island! Spacious Master Bedroom with Ensuite Bath with Marble Upgrades. A Separate Laundry Room With Laundry Sink! Many Upgrades & Beautiful Finishes. Convenient Central Etobicoke Location! Main Level of Building offers, Medical Clinic, Pharmacy, Hair Salon, Espresso Cafe & Gelato, Canada Post. Esso Gas & Circle K Convenience Store Near by. Steps to Bike Trails, Lambton Golf & Country Club, Scarlett Heights Park, James Garden, Major Highways 401 & 427, TTC, Cafes, Tim Hortons & Scarlett Heights Park. Parking Close to Elevator. 24 Hr Security. BBQ's on Rooftop plus Terrace with Landscaped gardens, Cabana, Great Resort Like Amenities: Virtual Golf Simulator, Theatre, 24 hr Concierge, 2 Party Rooms, Guest Suites, Media Room, Pet Spa, Meeting Room, Security Guard, Indoor Pool, Bike Storage, Fitness Center, Gym & Sauna. (id:60365)
413 - 25 Fontenay Court
Toronto, Ontario
Executive Rental. Luxury Suite in the Podium Section with Unobstructed Views Overlooks Greenbelt! Available For Lease after January 1st/2026. One Of A Few Larger Suites 1094 Sq ft! A Large 100 sq ft Balcony with Private Views of the Humber River & Parks. 1 Parking (Steps to the Elevator) & Locker! Open Concept Design! Stunning Split 2 Bedroom + Separate Den With A Window (Large Enough For 3rd Bedroom). Dining Room/Living Room with walk out to Balcony! It Boasts A Large Modern Kitchen With Upgraded Cabinets & Backsplash , Stainless Steel Appliances & a Centre Island! Spacious Master Bedroom with Ensuite Bath with Marble Upgrades. A Separate Laundry Room With Laundry Sink! Many Upgrades & Beautiful Finishes. Convenient Central Etobicoke Location! Steps to Major Highways 401 & 427, TTC, Cafes, Tim Hortons & Scarlett Heights Park. Parking Close to Elevator. 24 Hr Security. BBQ's on Rooftop Terrace! Shows Very Well. Great Amenities: Concierge, 2 Party Rooms, Guest Suites, Media Room, Meeting Room, Security Guard, Indoor Pool, Bike Storage, Gym & Sauna (id:60365)
9 Deerpark Crescent
Brampton, Ontario
4 BEDROOM BUNGLOW IN THE PRESTIGIOUS LOCATION OF BRAMPTON.Walking Distance And Close To Schools, Shopping, Restaurants, Bars, Hospital, Parks, Trinity commons, HWY 410 And Much More. (id:60365)
1646 Gainer Crescent
Milton, Ontario
10 Years Old, Upgraded Smooth Ceiling At Main Floor,Upgraded Laminate Floor At Main And 2nd Floor Hallway,Upgraded Back Splash In Kitchen,Upgraded Kitchen Cabinets Sous Package,Upgraded Rough In For Wall Mounted Tv And Cat6;Upgraded All Oak Stair And Stain;Upgraded Stainless Steel Appliances; Upgraded Tub Enclosure Ceiling;Upgraded W/I Closet In All Bedrooms;Walk In From Garage;Easy 401 Access;Walk To Go Train,Shopping,Library. Property is vacant now. (id:60365)
330 - 85 Attmar Drive
Brampton, Ontario
Opportunity knocks! Spacious 2-level condo in the boutique Royal Pine Homes community of Bram East, sold "as is". Offering approx. 1,235 sq. ft., this unit features an open concept main floor with combined living/dining area, walk-out to balcony, full kitchen with breakfast bar, upgraded backsplash, stainless steel appliances, laundry room, and powder room. Upstairs, the primary suite includes a walk-in closet and ensuite bath. Two additional bedrooms each have walk-in closets and share a full bathroom. Upgraded plank laminate flooring throughout. Excellent location close to highways, public transit, Claireville Conservation Area, schools, shopping, and more. Great chance for buyers and investors to secure a sought- ' after. property with tremendous potential. (id:60365)
6 Hentob Court
Toronto, Ontario
Wow, a Great Property!! Welcome to a Spacious Well Maintained Detached Raised Bungalow with a Separate Entrance to In Law/Nanny Suite ! Nestled on a quiet, family-friendly cul-de-sac in one of Etobicoke's Established Thistletown-Beaumonde Heights area! 2 Car Garage fits 2 Compact or Small Cars with Door to Garden & 2 Lofts for Extra Storage plus total 4 car Parking ! Double 16 ft Driveway. Situated on a Generous 47 x 127 ft West Lot Backing onto Green Space, No neighbours behind you! Spacious Living Areas, ideal for 1 or 2 families, Empty Nestors, or Investors. The property offers excellent income potential or multi-generational living. A Bright & Spacious Main Floor with 3 Bedrooms Spacious Living/DiningRooms and a 5 pc Bath. The Finished Lower Level has a Walk Out with Separate Side & Back Entrance , with a with Modern Bathroom, Bedroom with 2 Double closets & Laminate Flooring, Renovated in 2025 , Kitchen with Center Island plus Gas Stove & Fridge, a Large Dining Area & Family Room with Fireplace! Total of 2054 Sq ft with Above Grade Finished Lower Level + walk out to Garden! The Perfect Setup for an In-law suite, for Teens or Aging Parent, or Potential for Rental Income. The Side Patio & The Covered Porch in the Backyard provides the Perfect Space for Relaxing or Entertaining, In a Sought-After Etobicoke location. A Smart Investment for Multi-Generational Living or Extra income . Enjoy a Peaceful Setting while being just minutes from schools, scenic trails along the Humber River, Shopping, Parks, TTC Transit, Finch LRT, and Major highways. Some photos have been Virtually Staged. It Won't Last. (id:60365)
64 Craigleith Crescent
Richmond Hill, Ontario
The Perfect 4+1 Detached Home in The Heart Of Oak Ridges Lake Wilcox Community * Quiet Family Friendly Street * Premium 65 Ft Wide Lot * 131 FT Deep Pie Shape Lot Perfect For a Backyard Oasis * Brick Exterior * Bright East & West Exposure * No Sidewalk Fits 6 Cars On Driveway * Professionally Landscaped & Interlocked Front & Back W/ Mature Trees* Double Door Entrance * Grand Entrance W/ 17 Ft Ceiling In Foyer * Over 4200 Sqft Of Living Space * Smooth Ceilings On Main Floor * Crown Moulding Throughout * Library + Office On Main Floor * Oversized Eat In Kitchen W/ Granite Counters + Backsplash + B/I Oven & Microwave + Coffee Bar + Intercom + Hardwood Floors + Breakfast Area Walk Out To Yard * Family Room Features Wood Burning Fireplace & Hardwood Floors * Mudroom W/ Side Entrance & Laundry On Main Floor * Oversized Primary Bedroom Offers Hardwood Floors, 2 Walk In Closets, 4 Pc Spa Like Ensuite w/ Upgraded Tiles & Vanity + Crown Moulding, & Separate Tub & Shower * All Bedrooms Are Spacious With Hardwood Floors * Finished Basement W/ Rec Room Perfect for Entertaining, 5 Pc Bath W/ Bidet, Bedroom, Wetbar & Gas Fireplace * Access To Garage * Move In Ready ! Close To Restaurants, Medical Centres, Lake Wilcox, Parks, Trails, Top Ranked Schools & Many More * Must See (id:60365)
20b - 51 Northern Heights Drive
Richmond Hill, Ontario
Perfectly positioned in one of Richmond Hill's most convenient neighbourhoods, this bright and spacious townhouse blends modern comfort with exceptional everyday convenience. The heart of the home features an airy, open-concept living and dining space with hardwood floors and sleek pot lights that create a warm, modern feel. This open-concept area also features a convenient 2-piece bathroom. From the living room, walk out to your private deck, perfect for outdoor dining and entertaining. The spacious kitchen features stainless steel appliances, a bright window over the sink, a built-in pantry, and ample space for a full breakfast table. Upstairs, you will find three well-sized bedrooms, including a welcoming primary suite with double closets and a semi-ensuite bath. The ground-level family room is a standout bonus feature, offering a flexible space for a home office, playroom, gym, or cozy media lounge, with direct access to your private backyard. Parking for two cars, including one in the attached garage. Located in one of Richmond Hill's most convenient pockets, you are steps from Hillcrest Mall, groceries, restaurants, parks, and everyday essentials. Transit is exceptional with nearby Viva routes, the GO Station, and quick access to Hwy 7, 404, and 407. Families will appreciate being on a school bus route and zoned for top-ranked schools in the area, including St. Robert CHS, which offers a prestigious IB Program. A bright, move-in-ready home in a prime neighbourhood with unmatched convenience and a layout that truly works. This is the one you've been waiting for. (id:60365)
912 - 8 Interchange Way
Vaughan, Ontario
Festival Tower C - Brand New Building (going through final construction stages) 698 sq feet - 2 Bedroom & 1 Full bathroom, Balcony - Open concept kitchen living room, - ensuite laundry, stainless steel kitchen appliances included. Engineered hardwood floors, stone counter tops. 1 Parking Included (id:60365)
390 Progress Avenue
Toronto, Ontario
Retiring Sale! The seller has successfully operated for over 25 years! Now A rare chance for you to own a well-established and very profitable custom Printing & retail as well wholesale business. Trusted by a large base of Corporate,Churches, Daycares, Schools & Universities as well as sports clubs. The business boasts strong sales, low overhead, high profit margins, and steady repeat orders. Located on a ver busy street in Toronto with low rent. Easy to manage perfect for a perfect work life balance. The original owners are retiring and will provide trainings and support for transition truly exceptional opportunity!Motivated sellers, Must be sold ASAP !Please book in advance, for more info please reach out to the LA. (id:60365)
414 - 55 Bamburgh Circle
Toronto, Ontario
A spacious two-bedroom condo unit in Scarborough offers comfortable and modern living. Functional layout with Large Size Eat-In Kitchen. The unit includes two well-sized bedrooms, often with the master bedroom having an ensuite bathroom and walk-in closet. Residents can enjoy various amenities within the building, which might include a fitness center, indoor pool, party room, and 24-hour security. The location provides convenient access to local amenities like shopping centers, diverse dining options, TTC access, and nearby parks. This unit presents an excellent opportunity for first-time homebuyers, downsizers, or investors looking for a balance of comfort, convenience, and value in a vibrant Toronto district. (id:60365)
5903 - 3 Concord Cityplace Way
Toronto, Ontario
Welcome to the brand-new Concord Canada House, perfectly positioned in the heart of downtown Toronto. This spacious 2-bedroom, 2-bathroom northwest-corner suite offers spectacular lake and city skyline views, filling the home with natural light and stunning scenery from sunrise to sunset.The thoughtfully designed interior showcases premium Miele appliances, sleek modern finishes, and a heated balcony, allowing you to enjoy your outdoor space year-round. The versatile open-concept layout provides the perfect balance of comfort, style, and functionality, ideal for both families and professionals seeking a refined urban lifestyle.Residents enjoy access to world-class amenities, including the exclusive 82nd-floor Sky Lounge and Sky Gym, an indoor swimming pool, an ice-skating rink, a touchless car wash, and much more.Located just steps from Torontos most iconic landmarks CN Tower, Rogers Centre, Scotiabank Arena, Union Station, the Financial District, and the waterfront this residence places premier dining, entertainment, and shopping right at your doorstep.This suite also includes a dedicated EV parking space, combining modern convenience with sustainable living.Experience the ultimate blend of luxury, location, and lifestyle in one of Torontos most prestigious addresses Concord Canada House. (id:60365)
818 - 230 Queens Quay W
Toronto, Ontario
Welcome to 230 Queens Quay Unit 818, a beautiful renovated & clean 1 bedroom, 1 bathroom condo in the heart of Toronto's waterfront. Enjoy direct south-facing lake views and modern living with brand new appliances, a spacious closet, and in-suite laundry. This all inclusive rental covers all utilities. A parking spot and locker is also included. Residents have access to exceptional building amenities , including 24-Hr concierge & security Fitness centre & weight room, indoor pool & hot tub. Rooftop terrace w/ seasonal BBQ's. Steps to the CN Tower, Rogers Centre/Skydome, Scotiabank Arena, Harbourfront Centre and more this condo offers unmatched convenience, comfort, and lifestyle. Balcony is 125sqft overlooking the lake & Harbourfront Centre Park which features festivals & events all spring, summer & fall plus has an indoor skating rink in winter. New home to Ontario Science Centre in 2026. All ELF's, fridge, stove, washer/dryer (stacked), all window coverings. Landlord preferred no pets. No smoking (TSCC 1536 is a non-smoking building). Bike rack included in parking spot. (id:60365)
Lph5304 - 50 Charles Street E
Toronto, Ontario
Lower Penthouse Unit. 2 Minute Walk To Bloor-Yonge Subway Station. Walking Distance To U Of T And Bloor St Shopping. Soaring 20Ft Lobby Furnished By Hermes, State Of The Art Amenities Floor Including Fully Equipped Gym, Rooftop Lounge And Pool (id:60365)
2005 - 155 Beecroft Road
Toronto, Ontario
Welcome to Unit 2005 at 155 Beecroft Rd - a freshly painted 2 Bedroom, 1 Bath southwest corner condo with parking and locker included, ideally located in the heart of North York. This bright and functional unit offers a spacious open-concept living and dining area with large windows that bring in natural light and showcase city views. Laminate flooring throughout and ensuite laundry add everyday convenience. Direct underground access to the TTC subway makes commuting effortless, while the energy of Yonge and Sheppard surrounds you with countless restaurants, cafés, shops, and entertainment options just steps away. The building is well maintained and offers excellent amenities including 24-hour concierge, indoor pool, hot tub, sauna, gym, games room, recreation room, guest suites, visitor parking, and an electric car charger. Combining convenience, lifestyle, and comfort, this move-in-ready unit is the ideal rental in one of North York's most dynamic neighbourhoods. (id:60365)
815 - 35 Parliament Street
Toronto, Ontario
Newly built and never lived in! This bright 1-bedroom suite is wheelchair accessible and perfectly situated steps from the lively Distillery District, George Brown College, and the future Ontario Line Corktown subway station. This unit has upgraded floors and a tilled backsplash. Enjoy soaring 9' ceilings, floor-to-ceiling windows, and a sleek 4-piece bathroom. The modern kitchen comes fully equipped with built-in appliances: a smooth-top cooktop, stainless steel oven, integrated fridge, built-in dishwasher, and an over-the-range microwave. Residents can enjoy top-tier amenities including a 24-hour concierge, pet spa, state-of-the-art gym, outdoor pool, rooftop terrace, landscaped courtyard, co-working stations, games lounge, party room, and BBQ area. (id:60365)
3910 - 197 Yonge Street
Toronto, Ontario
6 Yrs new "Massey Tower" 1 + 1 Condo in Downtown Core - Yonge / Queen ! Den Can be the 2nd bedroom. 645 S.F + Large Balcony. Bright & Spacious with Floor to Ceiling Windows. West Exposure w/ Unobstructed City View. 9' Ceilings & Laminate Flooring throughout. Open Concept kitchen w/ Modern Cabinet & Valance Lighting. Quartz Countertop, Backsplash & B/I Appliances. Gorgeous Day & Night City View! Great amenities including: 24 Hr Concierge, Gym & Yoga Rm, Sauna, Party Room with Piano Bar & Cocktail Lounge, Rooftop Terrace with BBQ... Steps to Street Car, Subway & Eaton Centre, Close to TMU, Hospitals & Financial District... (id:60365)
Lower - 223 Acton Avenue
Toronto, Ontario
Beautifully TWO Bedroom 1.5 Bath. Bright & Spacious. Separate Entrance, New Kitchen and New Flooring - New Furniture and A/C, Close To Sheppard West Subway Station & Yorkdale Mall. Close To Hwys. Quiet Family Oriented Neighbourhood. (id:60365)
35 Verwood Avenue
Toronto, Ontario
Clanton Park spacious 3 bedroom, 2 bathroom home, conveniently located close to shopping (Metro), TTC, Highway 401, Nearby Parks and Top Rated Schools. Great quiet walking neighborhood. Home has 2 renovated 4 piece bathrooms. Master bedroom has ensuite bathroom, hardwood floors. Enclosed front porch to enjoy the seasons. There is garage parking for 1 car and use of yard for play, relaxing or gardening. Internet included. (id:60365)
221 - 415 Jarvis Street
Toronto, Ontario
Welcome To This Bright And Cozy Condo-Townhouse In The Heart Of Downtown Toronto! This 2-Bedroom, 1 Bathroom Home Offers A Functional Layout, And Unbeatable Urban Convivence. The Living Area Opens Out To Your Private Terrace, Extending From Your Open-Concept Kitchen & Breakfast Bar - Perfect For Entertaining, With Full-Sized Appliances And Plenty Of Counter Space. New Laminate Flooring & Stove. Prime Location Adjacent To Historic Allan Gardens, Steps To 506 Carlton Streetcar, Short Walk To The College Subway Station. Close Proximity To Toronto Metropolitan University (Ryerson), The University Of Toronto, Sick Kids Hospital, Mount Sinai Hospital, Toronto General Hospital, Yonge-Dundas Square, Queen's Park, Yorkville. Perfect For City Professionals, Students And Anyone Seeking Comfort And Convivence In A Vibrant Family Community. Included In Rent: Sofa, Queen Bed & Frame, Lamp, En-Suite Laundry, And Water Utility., Tenant Pays: Hydro, Gas , Internet Tenant Insurance. (id:60365)
101 - 219 Fort York Boulevard
Toronto, Ontario
Luxury Large 2B+D Model Suite With W/O To Private Terrace (554Sf), This Spacious, Modern & Bright Unit Have 11' Floor To Ceiling Windows. Upgraded Kitchen, Bathroom And Appliances. Ttc At Your Door Step. 24 Hrs Security. Million Dollar Recreation Centre right across the hallway!, Roof Top Garden, Bbq, Indoor Pool. Easy Access To Cne, Qew & Downtown Living... Etc. Walking Distance To Cafes, Grocery Store, Parks, Trails And Summer Water Front Events! Parking available, add $150/month (id:60365)
29 - 78 Carr Street
Toronto, Ontario
Welcome Home To This Stylish NYC-Inspired Townhome, Perfectly Situated In The Vibrant Alexandra Park/ Queen West Enclave. Step Into A Luminous Open-Concept Main Level, Thoughtfully Updated With New Flooring, A Modern Bathroom Featuring Heated Floors, And A Freshly Painted Interior. The Space Is Anchored By Rich Laminate Floors And Soaring 9-Ft Smooth Ceilings With Designer Pot Lights, Creating A Contemporary Yet Inviting Atmosphere.The Versatile Bedroom/Den Offers Flexibility To Suit Your Lifestyle-Whether You Need A Spacious Bedroom, A Dedicated Home Office, Or Additional Storage. Natural Light Floods Every Corner, Accentuating The Home's Crisp Finishes And Thoughtfully Designed Layout.With Direct Access To Queen West's Best Restaurants, Boutiques, Cafes, And Transit, This Townhome Delivers The Quintessential Downtown Lifestyle-Stylish, Effortless, And Undeniably Urban. (id:60365)
503 - 212 St George Street
Toronto, Ontario
Fabulous 'Annex' Location! Condo Fees are ALL INCLUSIVE of ALL Utilities - Heat, Hydro, Water, Cooling, and Basic Cable. Rarely Available 2 Bedroom Penthouse! Great Value for About 1000 sq ft Corner Suite + 185 sq ft South Balcony! Located Two Blocks north of Bloor Street, 212 St. George was originally known as Powell House, an Edwardian-styled home built in 1907 and converted into a prestigious condo residence in the 1980s. Maintaining much of the original design, including a hand-carved oak front door, the Property now offers 41 Annex condos! Suite 503 is Sought After & Rarely Available a 2 Bedroom 2 Bath (includes 37ft South Facing Corner Balcony) Open Concept Layout ! Updated Kitchen! Two Updated 4Pc Baths! 2 Walkouts from Living Room & Primary Bedroom To Large 185 sq ft South Balcony! Primary Bedroom has 4 pc Ensuite Bath, Walkout to Deck & Double Closets. Heated Driveway to Underground Parking. Condo offers a Gym, Sauna, Coin Laundry all located on Floor 1. Lobby is Floor 2 & Roof Top Terrace on the Top Floor with Amazing Views of the City & Sunsets ! Walk To St George Subway, Restaurants, Cafe's, University of Toronto St George Campus, Philosopher's Walk, OISE, Varsity Stadium & Arena, The Royal Ontario Museum, & Steps to Yorkville! so Wheelchair Accessible. Only From Underground Parking there are "No Stairs" to Suite (id:60365)
4 - 167 Jolliffe Avenue
Guelph/eramosa, Ontario
An exciting opportunity to own a well-established and highly rated restaurant business in the fast-growing Rockwood/Guelph area. Buntys Indian Cuisine & Catering. Situated in a modern building with stylish lighting and updated fixtures, this turnkey operation features seating for 28 guests (24 in booths and 4 at the bar), comes with an LLBO license, and includes all chattels and equipment. Known for its authentic cuisine and strong community presence, this non-franchise business offers the flexibility to continue its current operations or rebrand into a new concept such as a wing spot, pizza place, or other cuisine. Perfect opportunity for entrepreneurs or experienced restaurateurs looking to step into a ready-to-go setup in a rapidly growing market. (id:60365)
#35 - 270 Melvin Avenue
Hamilton, Ontario
3 Storey Townhome In Desirable Mcquesten Neighbourhood. This Property Features 9 Ft. Ceilings For An Open, Bright And Spacious Modern Living Space. The Lovely Living Room Welcomes You With A Large Window and Balcony That Overlooks The Backyard. This Home Is Complete With A Modern Upgraded Kitchen Featuring Large Windows, S/S Appliances & Quartz Centre Island, Ground Floor W/O To Backyard, Close To Public Transit And Minutes To QEW And Downtown Burlington. (id:60365)
31 Chester Drive N
Cambridge, Ontario
Are you looking out for a spacious and Fabulous Townhome in a Beautiful Family-Friendly community neighborhood! This spacious 3-bedroom, 2.5 bathroom, townhome with a FINIASHED BASEMENT is it! This home offers an ideal blend of comfort, low-maintenance living. Step inside to discover amazing natural lighting, concept, spacious, and up-to-date kitchen that seamlessly connects to the Dining/Living area. Enjoy sitting on your PRIVATE DECK with a FULLY FENCED BACKYARD perfect for entertaining FAMILY AND FRIENDS. Looking Upstairs, you'll find 3 open spaciously sized bedrooms. The Primary master bed boasts a large WALK-IN CLOSET. The main bathroom is a 4 PC with an Excellent TUB/SHOWER with Marble Countered Sink. Additional highlights include a spacious 1-CAR GARAGE . Central Vac (as is) vinyl flooring, roof, furnace,, A/C System. This BREATHTAKING Townhome also has a FINISHED BASEMENT, an ideal bonus space + extra storage. DO NOT miss out on this exceptional opportunity to live in a vibrant, family-friendly community close to walking trails, parks, schools, shopping, transit and recreational amenities. This townhome truly has it all! (id:60365)
709 - 215 Queen Street E
Brampton, Ontario
Beautifully Upgraded, Open-Concept 2Bed, 2 Balcony Sunlight Corner Suite W/Panorama Unobstructed Exceptional View Of The City. Modern kitchen W/S/S Appliances. Quartz Countertops, Mosaic Backsplash. Recently painted, Luxury Hotel Like Amenities: Gym, Guest Suits, Party Room, 24Hr Concierge, Gym, Kids Play Area, Party Room, Yoga room, Bike room, Etc, Close To Mall, Plaza, Hwy 410/407, Transit, Schools.Need AAA Tenant. (id:60365)
1302 - 3900 Confederation Parkway
Mississauga, Ontario
Great Location! M City condo located in the heart of Mississauga, Bright & Spacious, 1 Bed+1Den, Stunning Open concept, kitchen/Dinning/Living area/ Large balcony & many more. Just steps away from Square One City Centre. Public transit & many more. (id:60365)
5 - 177 Broadway
Orangeville, Ontario
This cozy two bedroom apartment sits right above Mochaberry on Broadway, giving you that amazing downtown Orangeville lifestyle where you don't have to go far for anything. There are two entrances to the apartment, one from the back with a dedicated parking spot, and another that opens right onto Broadway so you can shop, stroll, and enjoy being in the centre of it all. Inside, the space is updated, clean, and full of charm, with exposed brick in both bedrooms, the living room, and even the laundry area. In-unit laundry and a comfortable layout make everyday living easy. It's a wonderful fit for a couple or a business professional who wants something convenient and full of character. Looking for great tenants to call this lovely place home. If you'd like more details or to book a showing, reach out. (id:60365)
257 - 27 Applewood Lane
Toronto, Ontario
Fabulous 1296 Sq Ft Updated Townhouse With Quick Access Via Hwy 427/401/QEW To Anywhere Your Heart Desires. Premium Engineered Hardwood Flooring Throughout. Deluxe Gourmet Chef's Kitchen With Stone Floor & Backsplash, (Natural Gas Oversized SS Stove/Oven, Island. Open Concept To Eat In Kitchen & Overlooking Family Room W/ Big Bright Windows For Abundant Natural Light. Main Floor Bedroom & Upgraded Premium Oak Stair Cases That Lead You To The 2nd Floor W/ Primary Bedroom With 3 Piece Ensuite Bathroom & Sliding Door To Balcony. 3rd Bedroom, 4 Piece Bathroom With Upgraded Tub & Laundry Facilities. The 3rd Level Makes Up A Dry Summer Kitchen & A Huge 200 Sq Ft + Balcony Terrace That Has A Natural Gas Hook Up For BBQ & Plenty Of Space To Entertain All Warm Weather Long. (id:60365)
79 Darras Court
Brampton, Ontario
Are you looking for a home to turn into a masterpiece?! Welcome to 79 Darras Court, this home needs your loving touch! A four bedroom end unit townhome with so much possibility! The living room offers soaring 11 foot ceilings and a walk out to the private backyard. The dining room, kitchen and bathroom are on one floor and overlook the living room. The upper level features 4 good size bedrooms and a full 4 pc bathroom. The basement is finished but in need of updating. Located in a terrific family complex surrounded by an amazing mature community. GO Train is 5 minutes away, Bramalea City Centre 15 and all levels of school are nearby. (id:60365)
3169 Neyagawa Boulevard
Oakville, Ontario
Location, Location, Location! The moment you open the front door, you're welcomed by a spacious, open layout that lets you breathe freely. No neighbors watching you-just privacy and comfort! Beautiful Updated Kitchen, Quartz Counter Tops With Granite Undermount Sink, Updated S/Steel Appliances. Family size Breakfast Area With W/O To Deck (Thru Laundry). Bright Living Room and Dining Room with Hardwood Flooring & Pot Lights. Finished Basement, as Recreation Room With Pot Lights, 3Pc Bath! Large size Primary Bedroom, W/I Closet & 4Pc Ensuite With Soaker Tub & Separate Shower. Beautiful Views From The Front Of The Home Overlooking North Park, Sixteen Mile Sports Complex & Glenorchy Conservation Area! Large Windows In Bedrooms Allowing Ample Natural Light. Convenient Main Floor Laundry With W/O To Private Backyard Deck With Access To 2 Car Detached Garage. Lots Of Space For Your Growing Family, Bonus 2 Car Garage! Amazing Location In Popular Preserve Communities With Amenities Just Steps Away... Parks & Trails, Sports Complex, Library, Shopping & Restaurants, Hospital, Schools & More! (id:60365)
3058 Viewmount Road
Oakville, Ontario
Open House Sun 2-4 pm Dec 14th. Welcome to 3058 Viewmount Rd. A Perfect Home Overlooking Bronte Creek & acres of scenic parkland. Breathtaking Premium Ravine Lot! Rarely Offered! This home has been loved by the same owner since new. Over 2000 sq' incuding the Sunroom. Exceptional 4-bedroom, 3 bath Residence just waiting you! Kitchen has a bright Solarium & walk out that overlooks the Ravine & Family Room with cozy fireplace & walk-out to deck & Ravine! Finished bsmt with office space, exercise room & rec room for the whole family to relax! Tucked away on quiet cul-de-sac with Glorious Privacy & no thru traffic. Yet convenient to the 403 & QEW. Good Schools for the children. Discover Bronte's Vibrant Waterfront, charming with its Yacht Club, Boutiques, Fine Restaurants & Cafes. Explore Miles of bike & walking trails in Valhalla, Nautical & Shell parks. Nature & beauty, at your doorstep. A Fabulous Lifestyle to Enjoy! (id:60365)

