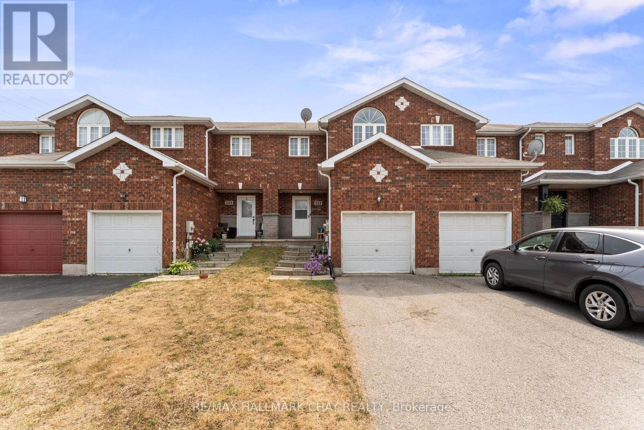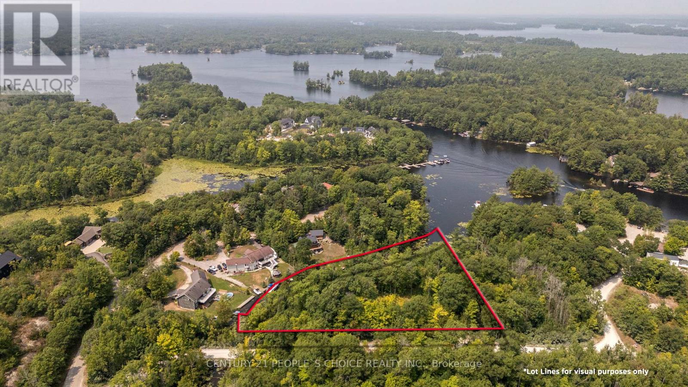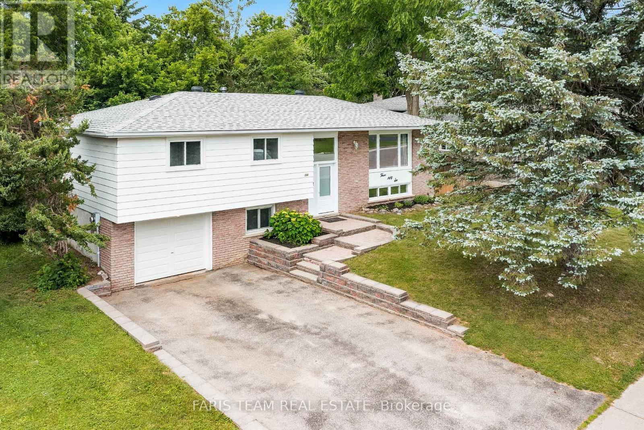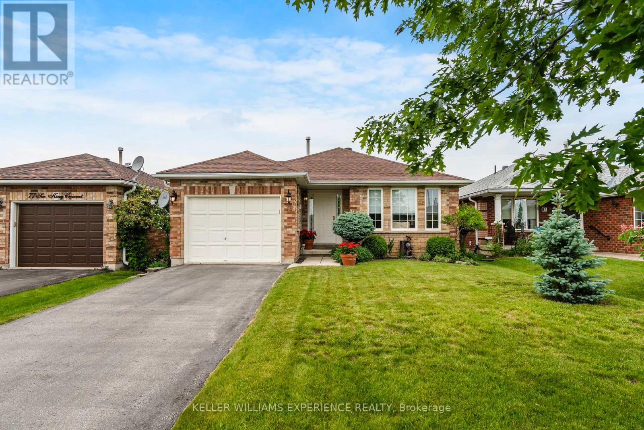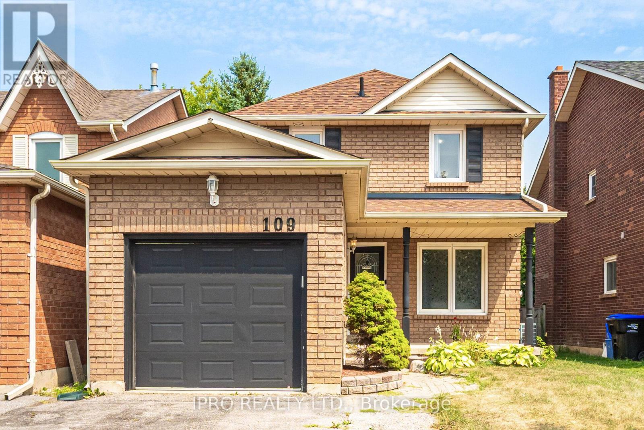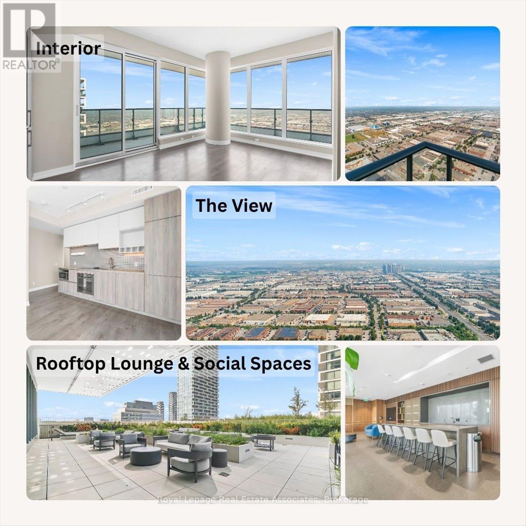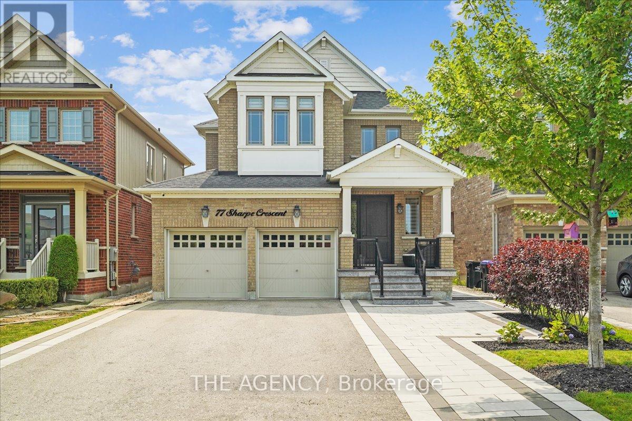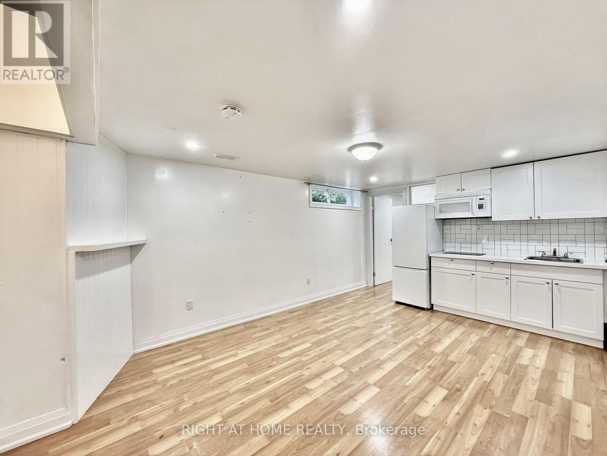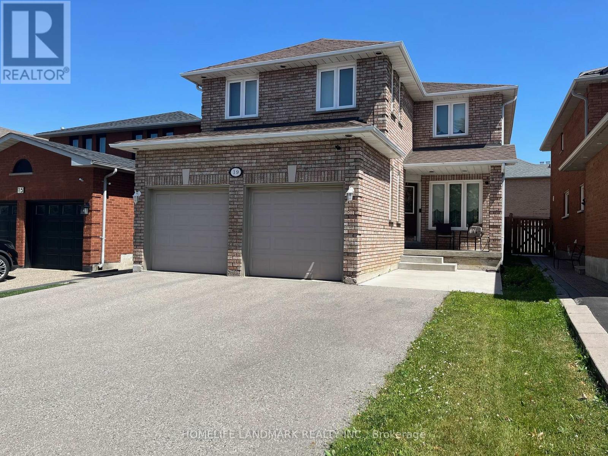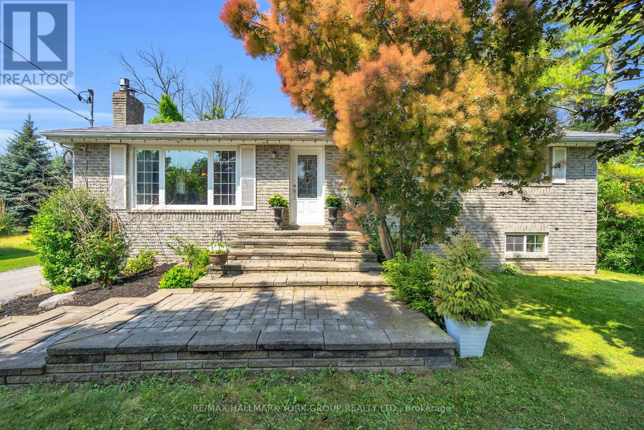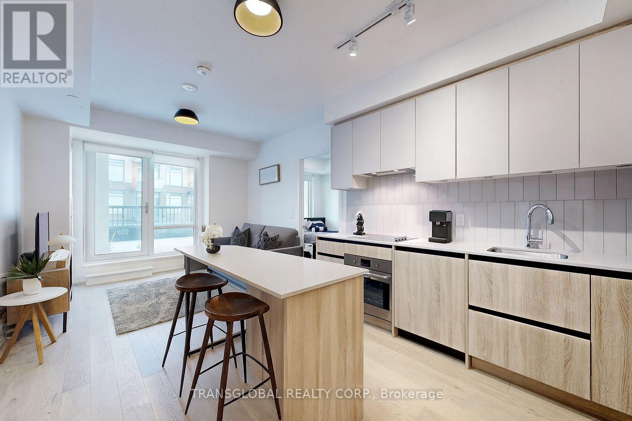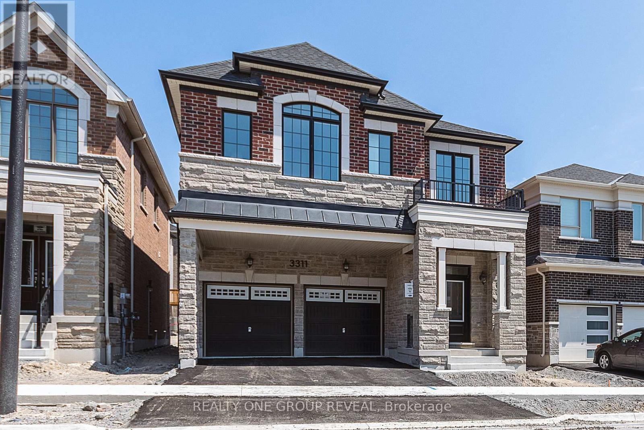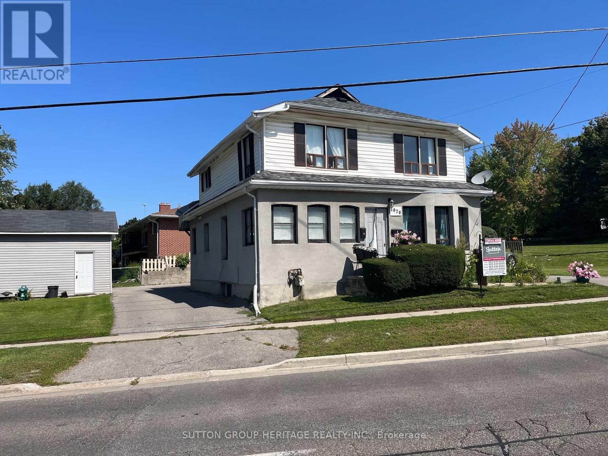67 Alf Neely Way
Newmarket, Ontario
Welcome to 67 Alf Neely Way, a stunning and spacious family home nestled in one of Newmarket's most desirable neighborhood. This beautifully maintained property offers the perfect blend of style, comfort, and functionality. Step inside to discover an inviting open concept layout that seamlessly connects the main living spaces, ideal for both everyday living and entertaining. The heart of the home is the beautiful kitchen, featuring a large center island with granite countertops, ample cabinetry, and modern appliances perfect for home chefs and family gatherings. The generous living and dining areas are filled with natural light, offering plenty of space to relax and unwind. Upstairs, you'll find four large bedrooms, each thoughtfully designed with its own walk-in closet, providing plenty of storage for the whole family. With four bathrooms, including a spacious primary ensuite, theres no shortage of convenience or comfort. Located in a vibrant, family-friendly community, this home is just minutes from top-rated schools, parks, shops, restaurants, and all the amenities Newmarket has to offer. Easy access to public transit and major highways ensures a smooth commute. Don't miss your chance to own this exceptional home in a fantastic location perfect for growing families or anyone looking for space, style, and convenience! (id:60365)
110 - 317 Broward Way
Innisfil, Ontario
Rare Marina-Facing Residence in Friday Harbor Welcome to one of Friday Harbors most coveted waterfront residences. This exceptional and rarely available 2-storey Stacked Townhome condo is 1 of only 12 exclusive stacked townhomes in the entire resort that directly overlook the vibrant boardwalk and shimmering marina and among the select few to feature floor-to-ceiling windows, bathing the interior in natural light and showcasing breathtaking panoramic views. Elegantly upgraded with over $200,000 in premium finishes, this sophisticated home offers a thoughtfully designed open-concept layout that perfectly blends comfort and style. The main floor boasts a spacious living area, a chic dining space, and a designer kitchen all opening onto a generously sized private terrace, ideal for alfresco dining and entertaining. Upstairs, retreat to the serene primary bedroom and second bedroom, both with direct access to the upper-level balcony overlooking the marina. Two beautifully appointed bathrooms, luxurious finishes, and natural light throughout create a bright, calming, resort-like ambiance. Situated in the heart of Friday Harbors renowned waterfront community, residents enjoy unparalleled amenities including championship golf, scenic hiking trails, pristine beaches, a world-class marina, and a year-round calendar of curated events and activities. All this just a short drive from the city yet it feels a world away. An extraordinary opportunity to own a truly special residence in one of Ontario's premier lifestyle communities. All of the high end furniture are included with the sale! (id:60365)
3944 Lakeview Road
Innisfil, Ontario
Welcome to this adorable and fully furnished spacious 4 bedroom bungalow in Innisfil, just steps away from beautiful Lake Simcoe. Surrounded by many public beaches. This home offers a layout with plenty of space to relax. Equipped with a real wood burning fireplace. Enjoy the convenience of being just minutes from Friday Harbour Resort, where you will find restaurants, shops, LCBO and golf, all within reach and a 10 minute drive to Barrie. Simply move in! Available for a short term lease from September until June (id:60365)
243 Stanley Street
Barrie, Ontario
This charming 3-bedroom, 1.2-bathroom townhome offers a fantastic opportunity for both families and investors alike. Located in Barries highly sought-after north end, this home is just steps away from the East Bayfield Centre, minutes from Georgian Mall, and in close proximity to RVH, Georgian College, and Highway 400. The main floor features a spacious living room that is open to the kitchen, complete with an eat-in area and a walk-out to the large backyard-perfect for entertaining or relaxing outdoors. The upper level boasts 3 great-sized bedrooms, providing ample space for families and the primary bedroom features a large walk in closet. The home has been updated with all-new vinyl plank flooring (2021) on the main and upper levels, and the furnace and air conditioning were replaced in 2021. The basement is partially finished with a games room and den, offering plenty of space to relax or entertain. Outside, the large backyard is a blank canvas-ready to be transformed into your personal oasis .This home is being sold in as-is condition, making it an ideal investment or starter home for those looking to add their personal touch & add value. (id:60365)
27 Sama Way
Wasaga Beach, Ontario
Discover a rare double-exposure executive townhome that blends cutting-edge smart home technology with premium finishes and amazing views. Offering just over 1,900 sq ft, this move-in-ready gem backs onto a peaceful pond and faces a future park, meaning no direct neighbours in front or behind. The open-concept main floor is designed for both comfort and style, featuring airy 9-ft ceilings, Fuzion Oak Meadows hardwood flooring, and elegant wrought iron railings. The gourmet kitchen boasts quartz countertops, stainless steel appliances, an oversized island with a super-deep Blanco sink, a breakfast bar, and an extended dining area. A bright office and a stylish powder room complete this level. Natural light pours into the great room through large windows and panoramic sliding doors, opening to a private sundeck - perfect for your morning coffee or evening wine. Upstairs, the tranquil primary suite overlooks the pond and golf course and features a walk-in closet plus a 4-piece ensuite. Two additional spacious bedrooms face the future park and share another 4-piece bathroom. An upper-level laundry and large linen closet make everyday living a breeze. The ground level offers a versatile bonus space ideal as a fourth bedroom, in-law suite, home office, or media room. Front and rear entrances, a powder room, and direct garage access add extra convenience, especially in winter. Smart features include two video doorbells, two smart locks, a smart thermostat, a smart garage door opener with remote, a Level 2 EV charger in the garage, and LG smart appliances (fridge, stove, washer, and dryer). Close to parks, trails, the Twin-Pad Arena and Library, local shops, and the beaches of Georgian Bay, minutes from Collingwood, Blue Mountain, and Barrie, with easy GTA access. Whether you're a first-time buyer, downsizer, retiree, or investor, this scenic, smart home is a rare opportunity in one of Ontario's fastest-growing communities. Don't just view it - claim it! (id:60365)
22 O'shaughnessy Crescent
Barrie, Ontario
Rare to find opportunity in Barrie, Detached Bungalow with Finished 3 bedroom basement in a very location. Sitting on 49 ft front lot, 1.5 attached garage with 2 driveway parkings. Main floor boasts Open concept gourmet kitchen with stainless steel appliances, granite countertops and walkout to backyard deck. Huge family/dining room, spacious 3 bedrooms and 3 pc bath. Cherry on the cake is 3 bedroom finished basement with separate kitchen and bathroom, gives rental potential of about $2200 per month. Separate entrance can be made from the backyard. Close proximity to barrie water park, Hwy 400 and all other amenities. Georgian college is Approx 10 km only. Perfect first time buyers and investors. (id:60365)
3700 Narrows Road
Severn, Ontario
This cleared, private lot on Little Lake of Gloucester Pool offers the ideal spot to build a family cottage, home, or compound. Surrounded by mixed forest with sunset views in a quiet bay off the Trent Severn Waterway, the gently sloping, level property is easy to access year-round via a private lane connected to a municipally maintained road. The driveway is in, hydro is at the lot line, and a shore dock is permitted. The lot is part of an executive estate neighborhood and includes ownership of a water lot (land under the waters edge). It's 10 minutes from Port Severn and Hwy 400, with convenient access to Coldwater, Midland, Barrie, ski hills, and golf. The property includes a share in a private road (annual fee applies) and a dock share across the lane for a large boat slip. From here, you're a short boat ride to dining in Port Severn, Gloucester Pool, the Trent Severn Waterway, and Georgian Bay. Buyer is responsible for development fees. A convenient, private location to create something special. Originally purchased 3 years back with ambition to build a home. Owner invested more than $150,000 on drawings, site plan approval, building permits, along with rendering for a home that has been approved. All information is attached! All the leg work has been completed! Looking for the right buyer to make this dream a reality! Permit is for 2978 square feet house with triple car garage. (id:60365)
356 Lescaut Road
Midland, Ontario
Top 5 Reasons You Will Love This Home: 1) Step into comfort and contemporary charm with this fully renovated, turn-key home, including a stunning kitchen that is a true showpiece, featuring a beautifully crafted pantry wall, a dedicated coffee bar for your morning rituals, and sleek finishes throughout, while the main bathroom offers a relaxing retreat with a deep soaker tub, ideal for unwinding after a long day, additional peace of mind comes with the installation of a brand-new air conditioner and furnace, ensuring year-round comfort and energy efficiency 2) Situated in a welcoming neighbourhood, this home is just a short walk to nearby schools, making daily routines simple and stress-free for families, while the area offers a sense of community while remaining conveniently close to everyday amenities 3) Enjoy the airy, light-filled interiors with spacious living areas designed for both relaxation and entertaining, with the main living room showcasing a warm and inviting ambiance, along with the basement family room featuring a cozy gas fireplace, perfect for movie nights or hosting friends and family 4) From the moment you arrive, you'll be charmed by the home's attractive exterior and well-maintained landscaping; the private backyard flaunts a peaceful retreat, perfect for summer barbeques, gardening, or simply enjoying quiet evenings under the stars 5) The radiant, main level bedroom delivers the flexibility to suit your needs, whether you're looking for a comfortable guest room, a private home office, or a creative space, with large windows providing plenty of natural light. 1,094 above grade sq.ft. plus a finished basement. Visit our website for more detailed information. *Please note some images have been virtually staged to show the potential of the home. (id:60365)
30 Black Creek Trail
Springwater, Ontario
Prestigious Black Creek Estates Custom-Built Bungalow Offering 4,500+Sq/Ft Finished Living Space & In-Ground Salt Water Pool w/Extensive Landscaping & B/I Grilling Station w/Napoleon BBQ. Striking Brick & Stone Exterior w/Triple Car Heated Garage, 132ft x 180ft Private Lot Surrounded By Mature Trees. Upon Arrival, Immerse Yourself In A World Of Sophistication & Luxury. 9ft Ceilings, Built-in Speakers, 7inch Wire Brushed Hardwood Flooring & 7.5inch Baseboards Throughout. Gourmet Kitchen Features Grand Centre Island w/Granite C/t & Floor-To-Ceiling Soft-Close Custom Cabinetry, Marble Backsplash, Pot filler, High End S/S Appliances & W/I Pantry. The Living Room Boasts Gas F/p, 10ft Tray Ceilings w/Crown Moulding and Expansive Windows Overlooking Backyard Oasis. Primary Bedroom Is A Retreat w/5-piece ensuite w/Heated Floors, Glassed Rain Shower, Aerated Tub & Massive W/I Closet. Fully Finished Basement w/Gas F/p, High end Vinyl Flooring & Wine Room w/Racks & Many More Upgrades Throughout! *See Attached Full List Of Upgrades* (id:60365)
79 Sun King Crescent
Barrie, Ontario
Bright, welcoming, and move-in ready this beautifully maintained home offers the perfect blend of comfort and function in one of South Barrie's most desirable neighborhoods. Over 1800 sq ft of living space , four spacious bedrooms, two full bathrooms, and a professionally finished basement, this home is ideal for first-time buyers, downsizers, or investors. Inside, you will find large, inviting rooms with gleaming hardwood floors and a fresh coat of paint that adds warmth and modern appeal. The eat-in kitchen features sliding doors that lead to a generous deck and a beautifully landscaped backyard perfect for outdoor entertaining or relaxing with family and friends. This property has been thoughtfully updated over the years, with a new roof installed in 2018 and a furnace replaced in 2021. The driveway can easily be widened to accommodate up to four cars, adding extra convenience for growing families or visiting guests. Located just minutes from highly rated schools, shopping, restaurants, and parks, this home truly exudes pride of ownership. Whether you're starting out, scaling down, or investing in a solid family-friendly location, 79 Sun King Crescent is a must-see. (id:60365)
310 William Berczy Boulevard
Markham, Ontario
Beautiful 3-Bedroom Semi-Detached Brick Home in Sought-After William Berczy Village! Located just a 5-minute walk from top-ranking Pierre Elliott Trudeau High School. Close to parks, community and shopping centres, banks, and major highways. This well-maintained home features 3 spacious bedrooms, 9-foot ceilings on the main floor, fresh paint, new window coverings, and numerous upgrades. Enjoy a recently renovated kitchen with pot lights, a finished walkout basement, hardwood flooring on the main level, and a private, fully fenced backyard. (id:60365)
12700 Highway 12
Brock, Ontario
Charming 10-Acre Country Escape Awaits! Escape the hustle and bustle of city life and discover this beautiful 10-acre hobby farm, offering eastfacing exposure on a year-round accessible road. This country home features an inviting wrap-around covered deck, perfect for enjoying peaceful mornings and relaxing evenings. Inside, the spacious living and dining area boasts hardwood floors and blinds for added privacy. The large eat-in kitchen, complete with a sliding door walkout, seamlessly blends indoor and outdoor living. Working from home is a breeze with the main floor den, providing a quiet space to focus. Upstairs, you'll find three bedrooms, one of which is currently utilized as a laundry room for added convenience. The basement presents the possibility of a fourth bedroom along with a recreation room, ideal for entertaining or unwinding. The level yard offers ample opportunities for gardening whether you want to plant your favorite flowers or start a vegetable garden and is perfect for pets to roam freely. Set back from the road, this property provides privacy and seclusion, making it the perfect retreat from city life. Don't miss your chance to own this charming property! (id:60365)
9 Macadam Road
Markham, Ontario
Large Semi-Detached Home In Demand Wismer Community. Open Concept Floor Plan. Ideal For Large Family. Finished Basement With 2 Bedrooms, Separate Kitchen And Private Entrance. 9 Ft Ceiling On Main Floor. Finished Basement Apartment with 2 Bedroom,1 Bath. Top Ranked School Zone: Bur Oak S.S. & Donald Cousens Public School. Great Location Close To All Amenities, Go Train, Community Centre. Quiet Street, Move-In Condition! (id:60365)
12 David Crescent
Brock, Ontario
Welcome to 12 David Crescent, Cannington! This stunning and meticulously maintained home offers an exceptional blend of modern updates and comfortable living, perfect for families and individuals alike. Step inside to discover a fully renovated kitchen featuring all brand-new, state-of-the-art appliances that make cooking and entertaining a true pleasure. The kitchen's sleek design and ample storage space creates a welcoming atmosphere for gatherings and everyday meals. In addition to the kitchen, this beautiful home boasts three fully updated washrooms, renovated in 2025, each designed with contemporary fixtures and finishes that add a touch of luxury and convenience. The spacious 25x25 ft heated garage has been thoughtfully renovated and now includes a brand-new garage door, providing secure and easy access for your vehicles and storage needs. For those who love to work on projects or need extra storage, a brand-new workshop was built in 2023. This versatile space offers plenty of room for hobbies, crafts, or additional storage, making it an ideal addition to the property. Step outside to enjoy the newly constructed deck, complete with a stylish pergola that provides shade and a perfect spot for outdoor dining or relaxing with family and friends. Surrounding the deck and property are beautifully maintained perennial gardens that add vibrant color and charm throughout the seasons. Located in a friendly and welcoming neighborhood, this home combines modern conveniences with a warm, inviting atmosphere. Whether you're looking for a comfortable family home or a place to unwind and enjoy your hobbies, 12 David Crescent is an opportunity you won't want to miss. Schedule a viewing today and experience all that this exceptional property has to offer! (id:60365)
61 Palisade Crescent
Richmond Hill, Ontario
Welcome to this beautifully maintained 2-bedroom, 2-bathroom detached bungalow, proudly owned by the original owners who have kept it in immaculate condition. With 9 foot ceilings, a spacious open-concept family room and kitchen, this home is perfect for both relaxing and entertaining. A formal living/dining area provides the ideal space for hosting family dinners or special occasions. Whether you're downsizing or looking for the perfect home for your growing family, this property offers the best of both worlds. Located in a sought-after neighbourhood, youll be within walking distance to top-ranking schools, including Silver Stream Public School and Bayview Secondary School, known for its prestigious International Baccalaureate (IB) program. Enjoy the convenience of nearby shopping, transit, parks, and quick access to major highways, making commuting a breeze. This is a rare opportunity to own a meticulously cared-for home in an unbeatable locationdon't miss out! Roof 2013, furnace 2015, a/c 2022. (id:60365)
109 Heydon Avenue
New Tecumseth, Ontario
Welcome to this stunning 3 bedrooms, 2-bathrooms detached family home, beautifully maintained living space and additional finished basement.This home showcases exceptional pride of ownership. Backing onto peaceful a private backyard. The main floor boasts a thoughtful and functional layout, including dining room, living room that opens to a walk-out backyard, and a bright kitchen with a breakfast area. Upper level has generously sized 3 bedrooms that offer comfort for the whole family, while the home's overall flow makes everyday living and hosting guests effortless. Located in a family-friendly neighborhood with close proximity to schools, shopping, parks, and just minutes away from Highway, this property combines comfort, convenience, and is in the one of the most desirable area. Don't miss your chance to make this exceptional home yours! (id:60365)
1216 - 277 South Park Road
Markham, Ontario
Primary Markham Location!Luxury Condo Desirable Eden Park Towers By Times Group Development!Spacious 2 Bedroom Corner Unit With Unobstructed South View and Abundance of Natural Light . Laminate Flooring Thru-out with 9ft ceiling. 981sf plus 50sf open balcony. Modern kitchen with granite counter and open concept. All excellent recreation facilities, visitor parking, sauna, indoor pool, gym. Steps to banks, restaurants, shopping, yrt transit. Easy excess to 404/ 407! High ranking school: St. Robert Catholic High School and Thornlea SS! Walking distance to park and outdoor sports facilities. A must see! (id:60365)
6112 - 950 Portage Parkway
Vaughan, Ontario
Experience elevated living in this the most coveted unit in the building. Rarely available Sub-Penthouse, offering unobstructed ,panoramic views from 2 balconies including a stunning wrap around balcony perfect to enjoy breathtaking sunsets. This 2 bedroom, 2 bathroom corner suite is the second largest layout in the building, featuring 9 ft ceilings, floor to ceiling windows in both bedrooms flooding the home with natural light and showcasing amazing views. Freshly painted and move in condition, awaiting your personal touch. Located in well maintained building close to transit, shops, highways and urban conveniences. Amazing building amenities include guest suits, children play area, party/game room or stunning bbq patio. Additional amenities pool/gym are available in next door building. This is a unique opportunity to own one of the most desirable units in the building with 305 ft of outdoor space, perfect for professionals, couples or downsizers seeking comfort, style, convenience and breath taking views. (id:60365)
49 Selkirk Drive
Richmond Hill, Ontario
Great Location! Practical Layout. Partially Furnished Beautiful Home! Upgraded Kitchen. 3 Bedrooms & 2 Washrooms Upstairs! Close To Go Transit, Viva, Hwy7, Hwy404, School, Shopping Centre, Restaurant And More. (id:60365)
4501 - 5 Buttermill Avenue
Vaughan, Ontario
This stunning 2 bedroom + den condo offers modern living in the heart of Vaughan. The versatile den features a sliding frosted-glass enclosure and can easily serve as a guest bedroom or home office. With 2 full bathrooms, including a private ensuite in the primary bedroom, comfort and convenience are built in. Boasting over 820 sq. ft. of thoughtfully designed open-concept living space, plus a spacious 150 sq. ft. balcony with breathtaking city views, this unit impresses inside and out. Features include 9-ft ceilings, floor-to-ceiling windows, high end laminate flooring throughout, a sleek quartz kitchen countertop, and European-style built-in appliances. Residents enjoy access to outstanding building amenities, full security, and a prime central Vaughan location just steps to Vaughan Metropolitan Centre subway station, walk to YMCA, Transportation Hub, shopping, dining, 5 minutes to York University and more. (id:60365)
77 Sharpe Crescent
New Tecumseth, Ontario
Step into this beautifully appointed detached home nestled in one of Tottenham's most family-friendly communities. Offering a perfect blend of comfort, style, and functionality, this home is ideal for those seeking more space, peace of mind, and the charm of small-town living without compromising access to essential amenities. Inside, you're welcomed by a bright open-concept layout, hardwood flooring, and a spacious kitchen that flows seamlessly into the living and dining areas perfect for entertaining or cozy family nights. The kitchen features stainless steel appliances, modern cabinetry, a centre island, and a walkout to a private backyard ready for summer BBQs or quiet evening retreats.Upstairs, you'll find generously sized bedrooms, including a sun-filled primary suite with two walk-in closets and a spa-inspired ensuite. The convenience of main floor laundry adds to the functionality of this well-designed home, making day-to-day living even more efficient. The unfinished basement offers exciting potential to create a home gym, rec room, in law suite or additional living space tailored to your lifestyle. Located across the street from Sharpe Park, minutes from schools, recreation centres, and local shops, and with easy access to HWY 400, Alliston, and Vaughan, this home offers a peaceful lifestyle with convenient city connections. Whether you're a growing family, a couple planning your next chapter, or a savvy investor, 77 Sharpe Crescent is move-in ready and full of potential. (id:60365)
10 Foxton Road
Markham, Ontario
Welcome to 10 Foxton Road in the Heart of Grand Cornell| Your search stops here - this home has been exquisitely renovated from top to bottom with no expense spared| This home features a functional layout with generously sized principal rooms and over 3000 square feet of luxurious living space, stunning Kitchen with ample drawers, quartz counters, stainless steel appliances, Hardwood flooring throughout, Pot lights, main floor laundry, gorgeous oak staircase, seamlessly integrated flooring, lovely window coverings, upgraded light fixtures and much more| The lower level is perfect for an in-law suite or nanny quarters with a stunning kitchen, built-in bar, renovated 3 piece bath, 2 bedrooms, large rec room/gym, ample storage and laundry hook up| Take the lovely oak staircase to the upper level that features 4 bedrooms, gleaming hardwood floors, built in closet organizers, completely renovated bathrooms, king-sized primary bedroom w/ walk-in closet, 5 piece ensuite w/ freestanding tub and enclosed shower, and large windows for ample natural light| The exterior of the property was not forgotten as it features an interlocked patio with gorgeous pergola, modern horizontal wooden fencing with steel posts, and a detached 2 car garage fit for any car enthusiast - fully insulated to keep you warm in the coldest days, epoxy flooring, pot lights and mounted TV| This home truly has it all| (id:60365)
77 Eleanor Circle
Richmond Hill, Ontario
Immaculate 4 Bedroom Home with a Practical Layout On A Quiet & Safe Family-Friendly Circle In Prestigious South Richvale. This Street Is Truly A Hidden Gem! Steps To The Newly Updated Morgan Boyle Park W/Kids Playground & Splash Pad, Great Elementary And High Schools, Richvale Library, Shopping & All Amenities, Yonge St, Langstaff Go, Hwy 7/407 & Future Subway! Large Primary Bedroom With Renovated 4Pc Bath & Large W/I Closet. 3/4" Solid Oak Hardwood On Main. Spacious Finished Basement With Huge Rec Room, Bedroom, 3 Pce Bath & Updated Laundry Room. Fenced Private Backyard Garden Oasis With Gazebo. (id:60365)
912 - 6 David Eyer Road
Richmond Hill, Ontario
Two Year Old Condo - 2 Bedroom 2 Bath 905 SQFT Unit Located Bayview And Elgin Mills Great Layout Open Concept Great View 2 Balcony Facing Southwest Rent Includes 1 Underground Parking & 1 Locker. (id:60365)
Bsmt 1 - 116 Cherrywood Drive
Newmarket, Ontario
Open-concept 1-bedroom Fully Furnished basement apartment in a well-maintained, smoke-free bungalow, perfectly located in the heart of Newmarket. Modern laminate floors and potlights throughout. Private 3-piece ensuite. The kitchen offers quartz countertop and backsplash, includes a breakfast area and is combined with living room. Home is steps away from Upper Canada Mall, Newmarket & East Gwillimbury GO Stations, Costco and Fairy Lake. You're also within walking distance to public transit, schools, parks, grocery stores and shopping centres. A short drive takes you to Southlake Regional Hospital and Highways 400 & 404. Ideal for a single professional or couples looking for convenience and access to all amenities. Tenant pays 25% utilities. Internet is included. (id:60365)
Bsmt 2 - 116 Cherrywood Drive
Newmarket, Ontario
Open-concept 1-bedroom basement apartment in a well-maintained, smoke-free bungalow, perfectly located in the heart of Newmarket. Modern laminate floors and potlights throughout. Private 4-piece ensuite. The kitchen is combined with living room and equipped with quartz countertop and backsplash. Home is steps away from Upper Canada Mall, Newmarket & East Gwillimbury GO Stations, Costco and Fairy Lake. You're also within walking distance to public transit, schools, parks, grocery stores and shopping centres. A short drive takes you to Southlake Regional Hospital and Highways 400 & 404. Ideal for a single professional or couples looking for convenience and access to all amenities. Tenant pays 25% utilities. Internet is included. (id:60365)
Basemen - 93 Clark Avenue
Markham, Ontario
Client Remks:Fully furnished Bedroom Of A Detached Home At basement Level. Located In Highly Sought After Area. Right at corner of Yonge/Steels *Walking Distance to Yonge St! Parks, Stores, Restaurants...walk to all amenities. Newer kitchen with stainless steel appliances, Newer flooring.Renovated bedroom with ensuite full bathroom, shared kitchen and laundry room. Perfect for single person. No pet. (id:60365)
19 Eastern Road
Vaughan, Ontario
Welcome To the Stunning 4 Bedrooms 2 Garages Detach Home in West Woodbridge!!!! Located On a Quiet Neighborhood, Offering Both Privacy and Convenience. The Primary Suite Includes a luxurious 4 Pcs Ensuite Bathroom w/ Lots Of Closet Spaces And Windows All Around For Extra Sunlight. The Property Is Well Maintain w/ Constant Upgrades. Roof (2010), Windows (2010), Garden/Backyard (2015), Front Porch (2019), Furnace (2021), Central AC (2021). The Finished Basement Offers Additional Living and Storage Space, Complete with a Separate Entrance Ideal For an In-law Suite, or Even Rental Potential. This Home is Just Minutes Away To Great Amenities Such As Schools, Parks, Transit, Big Box Retailers, Hwy 407 & MUCH MORE! - Don't Miss This Fantastic Opportunity. **Notes: Owner Removed Existing Dishwasher and converted to a Cabinet for Extra Storage (Rough-In Ready for Dishwasher) And Natural Gas Hook Up Outside At The Backyard Patio For BBQ (id:60365)
107 Worthington Avenue
Richmond Hill, Ontario
Exquisite 4-bedroom detached home in the highly sought-after Oak Ridges Lake Wilcox community. Enjoy breathtaking ravine views and a clear, serene outlook. The main floor features 9-foot ceilings, while the entire home boasts newly renovated kitchen and bathrooms. With engineered hardwood floors throughout, this home exudes elegance and style. The walk-out basement includes two additional bedrooms. Ideally located just minutes from the lake, schools, parks, public transit, and the Oak Ridges Community Centre. (id:60365)
1401 - 9085 Jane Street
Vaughan, Ontario
Luxury Living at Park Avenue Place, Vaughan. Welcome to this modern 1 +1 bedroom condo in the heart of Vaughan's prestigious Park Avenue Place. Featuring 9' ceilings, sleek laminate flooring, and a stylish open-concept layout, this unit offers a contemporary kitchen with quartz countertops, two bathrooms, and a spacious den-ideal for a home office or guest room. Comes with one parking space. Enjoy unmatched convenience just minutes from Hwy 400/407, the future TTC subway extension, GO Transit, and the new Vaughan Hospital. Nearby attractions include Vaughan Mills Mall, fine dining, and Canadas Wonderland. Perfect for professionals, couples, or investors seeking comfort, style, and location. (id:60365)
522 - 25 Austin Drive
Markham, Ontario
Welcome To Resort-Style Living At Waldon Pond II, One Of Markham's Most Sought-After Communities Known For Its Award-Winning Gardens, Top-Tier Amenities, And Unbeatable Location - Directly Across From Markville Mall. This Bright And Spacious 2-Bedroom, 2-Bathroom Unit Features An Open-Concept Layout W/ Sunny Southwest Exposure, Filling Every Room With Natural Light And Offering Peaceful Views Of Mature Trees And Beautifully Landscaped Gardens. The Primary Bedroom Is Exceptionally Large And Includes Four Closets (Two Walk-Ins Plus Two Additional) With Abundant Shelving And Storage. The Ensuite Boasts A Double Sink Vanity, Walk-In Shower, And A Standalone Tub - Creating A Spa-Like Experience. Step Directly From The Primary Bedroom Onto A Large Open Balcony - A Perfect Spot For Your Morning Coffee Or Evening Unwind. The Generously Sized Living And Dining Areas Comfortably Accommodate Full-Sized Furniture, Making Entertaining Easy And Enjoyable. Amenities Include: Guest Suites, Indoor Pool, Whirlpool & Sauna, Fitness Room, Table Tennis & Billiards, Games & Gathering Rooms, Tennis Courts, Underground Visitor Parking (Short-Term), 24-Hour Gatehouse Security. All-Inclusive Maintenance Fees Cover: Heat, Hydro, Water, Central Air Conditioning, Cable TV (Basic), Building Insurance, Common Elements, Visitor Parking & More. Prime Location: Public Transit & Centennial GO Station At Your Doorstep, Markville Mall & Medical Offices Across The Street, Nearby Community Centre, High School, Walking Trails & Scenic Pond. Don't Miss This Opportunity To Enjoy Resort-Style Living Year-Round In The Heart Of Markham! (id:60365)
54 George Kirby Street
Vaughan, Ontario
Gorgeous end-unit townhome (feels like a semi!) offering almost 2,000 sq ft, 4 large bedrooms & 3 baths. Grand 8-ft double doors open to 9-ft smooth-ceiling main floor with pot lights, fresh 2025 paint and main-floor laundry. Designer kitchen boasts extended cabinets with décor lighting, quartz counters & backsplash, and full S/S appliance package. Bright family room walks out to a private yard; direct access from garage adds convenience. All four bedrooms feature generous closets; primary includes walk-in and 4-pc ensuite. Steps to Joseph & Wolf Lebovic Campus, top schools, Rutherford Marketplace shopping, transit and Hwys 407/400. Move-in readyjust unpack and enjoy Patterson living at its best! (id:60365)
7 Wildfire Road
Vaughan, Ontario
Prime location on a family-friendly street! This immaculate and spacious freehold townhome offers over 2,250 sq. ft. of living space, including a finished basement with a full bath. Features 9-ft ceilings on the main and basement levels, 3+1 bedrooms, and 3.5 bathrooms. The upper level boasts hardwood flooring, newer windows, and a primary bedroom with ensuite and walk-in closet. Enjoy a private fenced backyard and convenient access to Hwy 400/401/407, the new TTC subway, shopping, restaurants, parks, schools, and community centre. Move-in ready - ideal for families or professionals! (id:60365)
180 Ridge Way
New Tecumseth, Ontario
This is your moment to embrace the lifestyle you've always dreamed of! Set within the vibrant Briar Hill Community, this home offers access to everything you need to live your best life. Spend your days on a 36-hole golf course, explore scenic walking trails, or take advantage of the gym, pool, and racquet courts, all conveniently located minutes to all of Alliston's amenities. This beautifully finished home is completely turnkey and inside you'll find a beautifully finished and meticulously maintained home with a spacious layout and finished basement complete with two walkouts for seamless indoor-outdoor living. Stepping outside, you will find the perfect spot to entertain or enjoy watching the game on the tv in privacy. The lower level patio area features a waterproof ceiling and retractable privacy screens and the upper deck, with beautiful views is a maintenance free composite deck with tasteful aluminum spindles. Stepping back inside, the main floor primary suite makes all living possible on one floor and you also have the finished basement to enjoy, where you will find an additional bedroom for guests and ample storage which is great for all the sporting equipment you will have to enjoy this new lifestyle! Features: Popular Bottecelli model. 2 Walk Outs. Open Concept Kitchen & Living. Inside Access From the Garage. Bonus Study Area Inside Home. Cozy Gas Fireplaces. Composite Upper Deck with Great Views. Lower Level Patio with Privacy Screens. Updated Appliances. Tasteful Decor & Design (id:60365)
8 Rushton Road
Georgina, Ontario
Welcome To 8 Rushton Rd, A Solid Brick Bungalow Just Steps From Lake Simcoe. Tucked Away On A Quiet, No-Exit Street In A Family-Friendly Lakeside Pocket. This Well-cared-for 3+1 Bedroom, 2-bathroom Bungalow Offers Over 1,100 Sq Ft Of Main Level Living Space Plus A Fully Finished Basement, Providing Plenty Of Room For Families, Guests, Or Multigenerational Living. Situated On A Rare 80 X 216 Ft Lot, The Property Offers Space, Privacy, And A Peaceful Lifestyle Just Steps From Lake Access And Moments To Local Beaches. Inside, The Bright Living Room Features Gleaming Hardwood Floors, A Gas Fireplace, And A Large Picture Window Overlooking The Front Yard. The Kitchen Is Simple And Functional With Tile Flooring And Space For Casual Dining. Off The Back Of The Home Is A Bright Mudroom (2020) With In-floor Heating And Sliding Glass Doors That Open To The Backyard Perfect For Everyday Use Or Quiet Morning Coffee. The Three Main-floor Bedrooms Offer Natural Light And Closet Space. The Main Bath Is Clean And Functional, The Finished Basement Adds Valuable Living Space With A Fourth Bedroom, 2-piece Bath, And A Large Rec Room With A Wood-burning Fireplace... Ideal For Family Gatherings, Guests, Or Hobbies. A Detached Garage With Hydro Makes A Great Workshop Or Storage Option, And Parking For 10+ Vehicles Ensures Convenience For Gatherings Or Toys. Step Outside Into The Spacious Backyard Featuring Established Garden Areas And Mature Trees Surrounding The Home, Offering Plenty Of Room And Outdoor Potential To Garden, Entertain, Or Unwind. At The End Of The Street, Enjoy Direct Access To Scenic Conservation Trails Perfect For Outdoor Enthusiasts. All Just Minutes To Schools, Shopping, Conservation Trails, Plus Highway 404 For Easy Commuting. Whether You're Headed Into The City Or Escaping To The Lake, This Property is Truly A Special Opportunity, In One Of Georginas Most Sought-After Lakeside Communities. (id:60365)
4 - 110 Pony Drive
Newmarket, Ontario
Downtown Toronto loft vibes in Newmarket's booming Industrial Park. Looking for a professional space that reflects your brand, inspires your team and delivers serious wow factor? This turnkey space has nothing left to do - just move in and make it your own. Over 2,200 sq ft of Industrial Modern design excellence, recent, fully permitted construction from top to bottom. This one-of-a-kind space is where style meets substance. From the dramatic 18-foot ceilings to the sleek black steel finishes, expansive glass architecture, and custom epoxy floors, every inch exudes confidence, quality, and cutting-edge sophistication. Designed to impress and built to perform, the layout over two levels includes 9 private offices, a spacious boardroom, an additional meeting room, a custom built-in coffee bar and a sleek kitchenette. Front and rear access and a full-size drive-in garage door for creative or operational flexibility over two levels. And with 43 available parking spots, client and team convenience is never a concern. Located in the fast-growing Newmarket Industrial just off Hwy 404 and steps from the new Costco, you're positioned in one of Newmarket's fastest-growing commercial hubs, offering great visibility and easy accessibility. Many permitted uses. Whether you're scaling up, rebranding, or looking to relocate into a polished, move-in-ready workspace, this lease checks every box. (id:60365)
518 - 28 Interchange Way
Vaughan, Ontario
Festival - Tower D - Brand New Building (going through final construction stages) 458 sq feet - 1 Bedroom & 1 Full bathroom, Balcony - Open concept kitchen living room, - ensuite laundry, stainless steel kitchen appliances included. Engineered hardwood floors, stone counter tops. (id:60365)
202 - 7950 Bathurst Street
Vaughan, Ontario
Terrace unit! Welcome to luxury living in the heart of Thornhill! 1 Year new, 2 bedroom, 2 bath condo boasting modern elegance and convenience. Step inside to discover upgraded hardwood floors throughout, mirrored closets, gourmet kitchen featuring sleek quartz countertops, stainless steel, built-in appliances, and ample storage space. Aprox. 800 sqft + Oversized private terrace, approximately 350 square feet, offering plenty of space for outdoor relaxation and gatherings. Includes 1 parking spot conveniently located next to the elevator with EV Charging rough-in, and a full-size locker for additional storage. With numerous upgrades and a prime location close to shops, restaurants, parks, and public transit, this condo offers the ultimate blend of style, comfort, and convenience. *NOT AN ASSIGNMENT!* (id:60365)
3311 Marchington Square
Pickering, Ontario
Welcome to the Valleyview Model A Thoughtfully Designed Family Home! Step into this beautifully crafted 4-bedroom, 4-bathroom home offering 2,691 sq ft of well-planned living space in a highly sought-after Pickering neighbourhood. With its spacious open-concept layout, cozy gas fireplace in the family room, and modern kitchen ideal for entertaining, this home checks every box for comfortable family living. Upstairs, you'll find generously sized bedrooms, including a luxurious primary suite featuring a beautifu ensuite and ample closet space your perfect daily retreat. Additional highlights include: Tankless water heater (owned) Double garage with ample parking, Quick closing available minimum 30 days. This move-in ready gem won't last long. (id:60365)
Mainfloor - 51 Marchwood Crescent
Clarington, Ontario
Bright & Spacious 3-Bedroom Main Floor in BowmanvilleWelcome to this well-maintained main floor unit offering 3 generous bedrooms and 1 full bathroom in a family-friendly Bowmanville neighbourhood. Enjoy a bright, open-concept living and dining area with large windows that fill the space with natural light. The updated kitchen features ample counter and cabinet space, perfect for everyday cooking. Private laundry facilities are included for your convenience. Located close to schools, parks, shopping, public transit, and minutes to Hwy 401 for an easy commute. Two parking spaces included. (id:60365)
567 Coleridge Street
Oshawa, Ontario
Absolutely stunning all-brick detached home located in the highly desirable North Oshawa neighborhood. The unit offers a bright, open-concept design with a modern, updated kitchen, sleek cabinetry, stainless steel appliances, and gleaming vinyl floors throughout. Large windows bring in plenty of natural light, and the spacious living and dining areas make this level ideal for entertaining or everyday family living. The property has seen major recent upgrades including a new furnace (2022), new A/C (2022), new owned water heater (2022) and a large backyard storage shed. Located just minutes from Highway 401, top-rated schools, parks, public transit, and shopping, this home offers unbeatable convenience in one of Oshawa's most family-friendly communities. Parking available for 2 vehicles in the driveway. On-site Laundry. Enjoy energy efficiency in this certified home, featuring a new furnace and A/C for potential savings on utility bills. A rare opportunity to live in a stylish, property with nothing left to do but move in and enjoy. Tenant pays 40% of utilities. (id:60365)
73 Osborne Avenue
Toronto, Ontario
Renovated Upper Beach Home for Lease - (Entire Home) Updated from top to bottom, this spacious home offers bright, open living with generous room sizes throughout. Situated on a deep 165 ft lot, parking for up to 3 vehicles, including a built-in garage with direct interior access. Enjoy a large rear deck with storage, smooth ceilings with pot lights, and a fully finished basement with high ceilings and a walkout to the yard. Modern finishes, ensuite laundry, and a prime Upper Beach location make this the perfect place to call home. (id:60365)
198 Crombie Street
Clarington, Ontario
Welcome to 198 Crombie St, Bowmanville a stunning corner-lot gem that blends elegance, functionality, and natural light in every corner. This beautifully upgraded detached home offers 4 spacious bedrooms and 4 bathrooms, making it the perfect haven for growing families or those who love to entertain. Step inside to be greeted by gleaming hardwood floors that flow seamlessly throughout the main level, complimented by timeless California shutters that add a touch of sophistication to every room. The open-concept layout is bright and airy thanks to the abundance of windows a rare perk of being a corner lot! The kitchen is a true chefs dream, featuring stainless steel appliances, generous cabinetry for all your storage needs, and a spacious breakfast area ideal for casual family meals or morning coffee. Whether you're hosting dinner parties or enjoying a quiet night in, this kitchen offers both form and function. Upstairs, you'll find four well-appointed bedrooms three with their own ensuite bathrooms ensuring privacy and convenience for all family members or guests. The primary suite is a luxurious retreat, boasting a large walk-in closet, double vanity, and a spa-inspired soaker tub where you can unwind after a long day. Bonus: Side entrance for future basement rental potential. Located Close To Schools, Parks, Shops, And All The Essentials. (id:60365)
98 Symington Avenue
Oshawa, Ontario
Welcome To This Beautifully Maintained And Spacious 3 Bedroom, 3 Bathroom Townhome Nestled In The Highly Sought-After Windfields Community In North Oshawa. This Home Offers A Functional And Inviting Open-Concept Layout, Ideal For Modern Living And Entertaining. The Bright And Spacious Main Floor Features A Generous Living And Dining Area That Flows Seamlessly Into A Thoughtfully Laid Out Kitchen Perfect For Both Everyday Living And Hosting Guests. The Second Floor Boasts An Oversized Primary Bedroom That Is A True Retreat, Complete With A Large Walk-In Closet And A 4Pc Ensuite Featuring A Soaker Tub And Separate Shower. Two Additional Spacious Bedrooms And A Full Bathroom Complete The Upper Level. The Finished Basement Provides Additional Versatile Space That Can Be Used As A Family Room, Home Office, Or Gym, Offering Flexibility To Suit Your Lifestyle Needs. Enjoy The Convenience Of An Attached Garage Plus Parking For Two Additional Vehicles On The Driveway. This Home Is Ideally Located Just Minutes from Ontario Tech University And Durham College, With Easy Access To Hwy 407. You'll Also Find Yourself Close To Costco, FreshCo, Shopping Plazas, Restaurants, Schools, Parks, And Public Transit, Making This A Truly Convenient And Connected Place To Call Home. Don't Miss Your Opportunity To Live In One Of Oshawa's Most Desirable Communities! (id:60365)
223 - 246 Logan Avenue
Toronto, Ontario
Welcome to 246 Logan Ave Where Style Meets the Heart of Leslieville! This modern, elegant, and thoughtfully designed 1-bedroom suite is in one of Leslieville's most coveted boutique residences. Steps from Queen East, this popular residence offers the perfect balance of peaceful living and vibrant city energy. The open-concept layout offers a bright and airy feel, ideal for relaxing, entertaining, with room to work from home - did we mention 9 foot ceilings? The sleek kitchen features stainless steel appliances (including a gas stove!), quartz countertops, and clean, modern cabinetry - ready for all your culinary adventures (or takeout from one of Leslieville's amazing food options - were not judging). Wake up with the sun on your east-facing balcony - a perfect spot for your morning coffee or a quiet wind-down after a busy day. This suite also includes 1 underground parking space and a storage locker for added convenience. The building itself is a favourite among locals for its intimate feel, quality construction, and ideal location in one of Toronto's most dynamic neighbourhoods. You're steps from trendy cafes, shops, restaurants, amazing parks, and 24 hour transit. Whether you're a first-time buyer, downsizer, or investor, this is your chance to own a slice of one of Toronto's most beloved neighbourhoods. (id:60365)
20 Reed Drive
Ajax, Ontario
Welcome To 20 Reed Drive, Ajax! *** Check 3-D Tour***This Beautifully Maintained Detached Home Offers The Perfect Blend Of Space, Comfort, And Convenience In A Family-Friendly Neighborhood. Featuring 4 Spacious Bedrooms Plus A Main-Floor Office, The Office Could Be Converted Into A 5th Bedroom If Desired, This Home Is Ideal For Growing Families Or Remote Professionals. Step Inside To A Bright And Functional Layout, Complemented By 4 Well-Appointed Washrooms And A Fully Finished Basement Perfect For a Recreation Area, Home Gym, Or Extended Family Living. The Modern Kitchen Flows Seamlessly Into The Dining And Living Areas, Making It Perfect For Entertaining. Enjoy The Convenience Of A 2-Car Garage, A Private Driveway, And A Fully Fenced Backyard Ideal For Kids And Pets. This Home Backs Directly Onto Roland Michener Public School And Park, Providing Green Views And Easy Access For Families. It's Also Just Steps From Notre Dame Catholic Secondary School With French Immersion, Making It A Top Location For Education-Minded Buyers. Located In A Prime Ajax Location, You're Also Minutes From Additional Schools, Shopping, Transit, Highway 401, And Walking Distance To The Ajax GO Station For Easy Commuting. (id:60365)
1076 King Street E
Oshawa, Ontario
4-Unit Non Conforming Fourplex, All With Separate Entrances, 4 Kitchens, 4 Baths, Own Electrical Breaker Box In 3 Units. Loads Of Parking On Paved Circular Driveway. Detached Maintenance Garage. Two Bedroom On 2nd Floor - Vacant - A Real Money Maker - Attached Income Chart. Also City Of Oshawa Legal Use Document. (id:60365)
109 Kearney Drive
Ajax, Ontario
Welcome to this beautiful furnished apartment in Pickering Village! Private ground level entrance with lots of natural light coming in leads to a full eat-in kitchen open concept to the living room. Living room has exposed brick and built-in bench seating. High quality light fixtures throughout the apartment, as well as 8' high ceilings and windows in every room. Feels very spacious and bright inside. Plenty of storage with linen closet and storage closet and full closets in both bedrooms. Ensuite laundry! The apartment is fully furnished, so just move in and enjoy. One driveway parking spot included. Tenant to pay 25% of utilities (including wifi). Owner prefers short term. Owner okay with roommates and new to Canada. Amazing location with all amenities nearby - 5 min drive to 401, 5 min drive to Pickering Casino & Resort, 10 min drive to Pickering Town Centre. And imagine stepping outside your home in the evening and having a track field to yourself! Yard is adjacent to the back end of the Pickering High School track. (id:60365)




