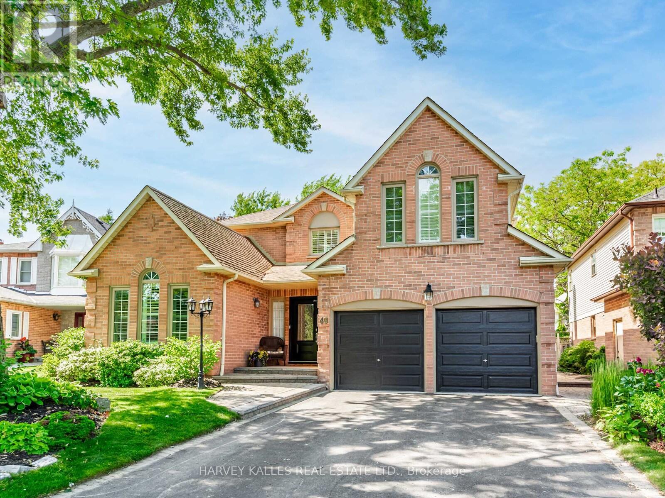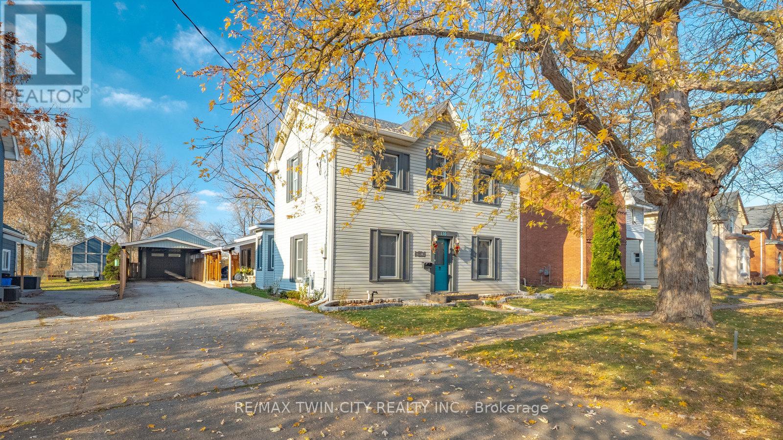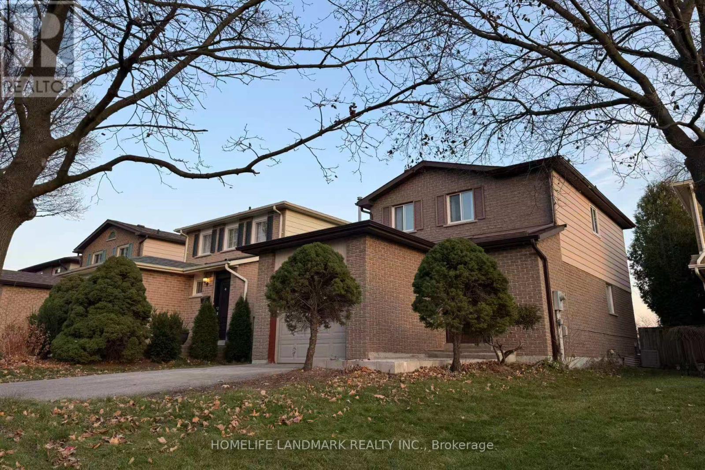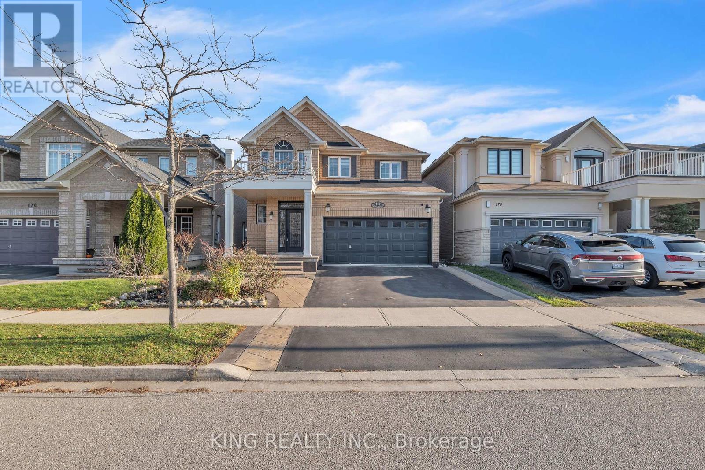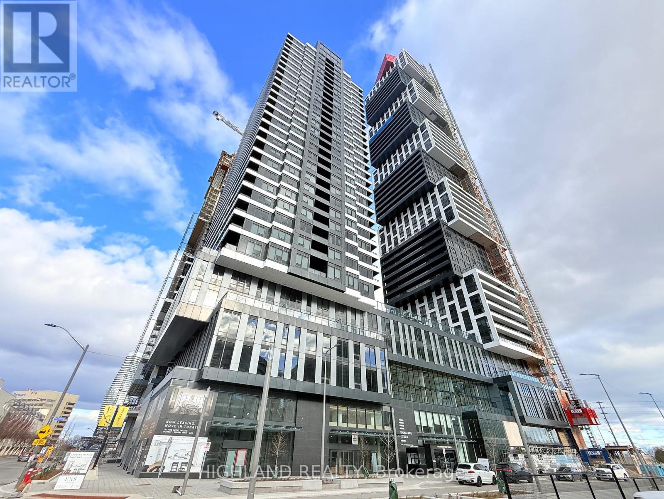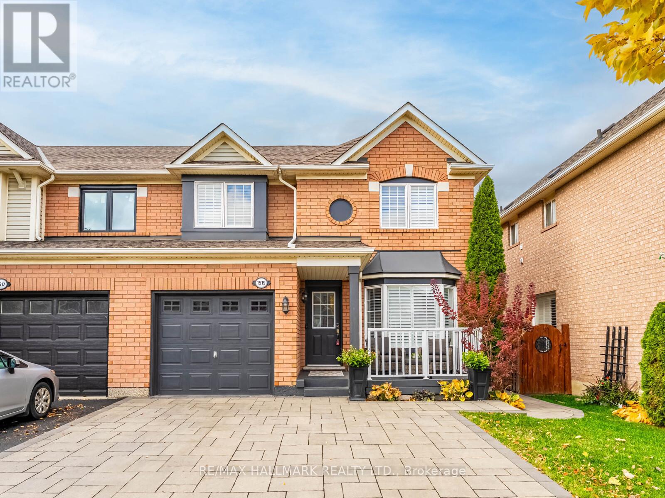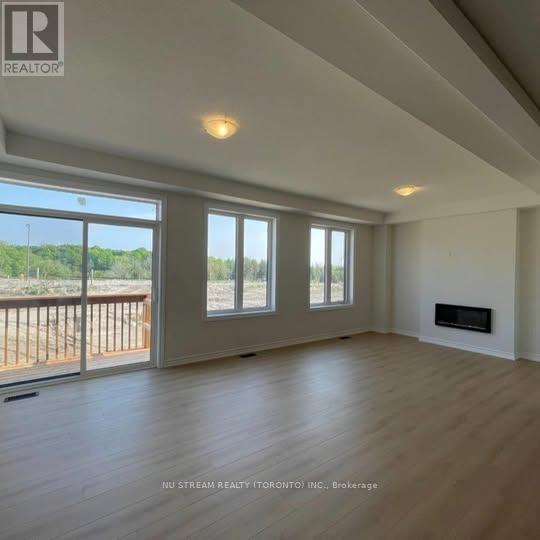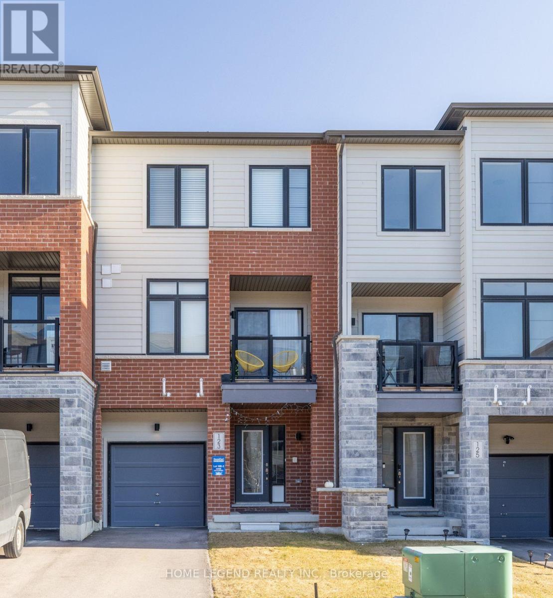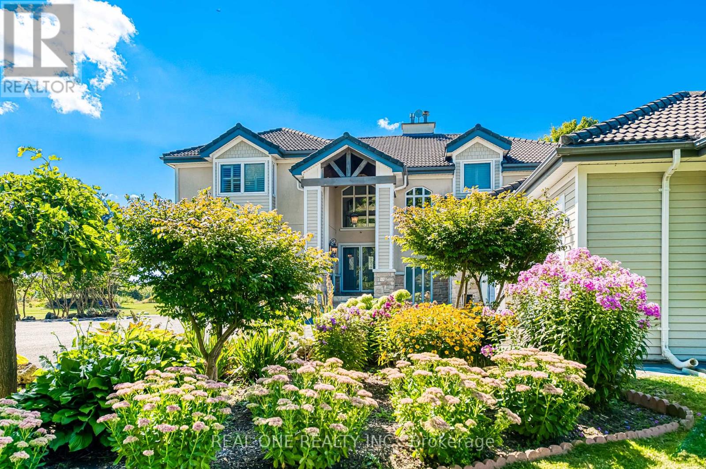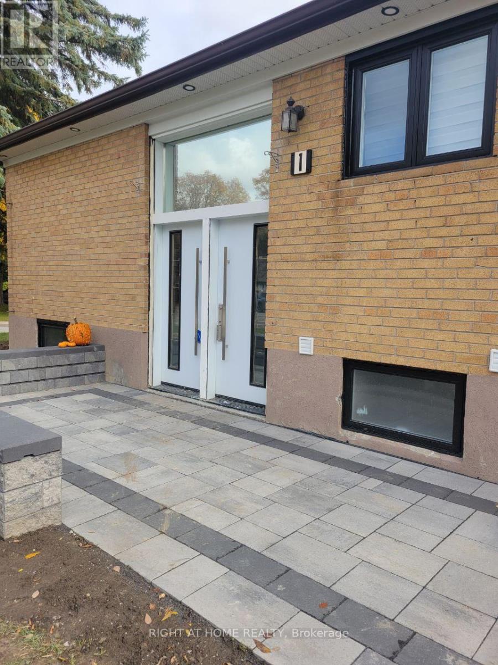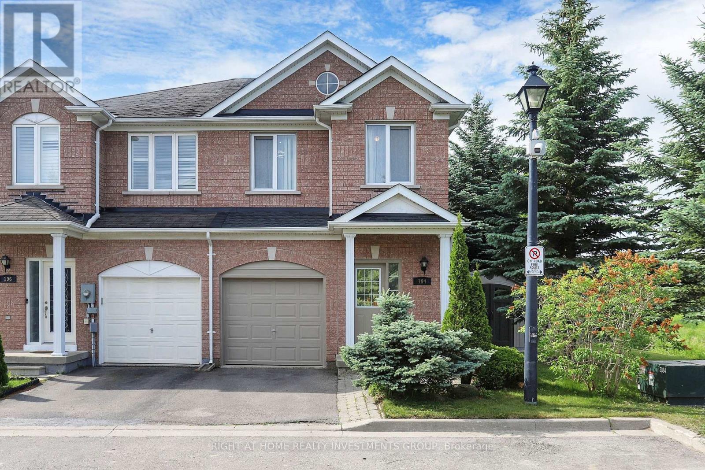49 Rothean Drive
Whitby, Ontario
Welcome to this beautifully maintained and updated 4-bedroom family home, built by AB Cairns Monarch, located in one of Whitby's most sought-after communities. Offering 3,262 square feet of spacious and thoughtfully designed living space plus a partially finished basement, this residence is perfect for modern family living and elegant entertaining. The main floor showcases a private office with built-in bookcases, generous principal rooms, and a formal dining room ideal for hosting large gatherings. The sun-filled kitchen boasts silestone countertops, a custom stone backsplash, stainless steel appliances, a pantry, and a built-in desk seamlessly connected to the breakfast area and the inviting family room. Both spaces offer walk-outs to a serene and private backyard oasis. Step outside to enjoy a beautifully landscaped fenced yard complete with a heated inground pool, large deck, gazebo, and extensive greenery perfect for summer relaxation and entertaining. Upstairs, the second level features a generously sized primary suite with a cozy sitting area, walk-in closet, and a 5-piece ensuite. Additional highlights include gas & wood burning fireplaces, Direct access from the home to the garage, Convenient main floor laundry room and Close proximity to top-rated schools, parks, scenic trails, restaurants, shopping, and public transit. Enjoy easy access to Highway 401, 407and 412.. This meticulously maintained home being sold by the original owners is the perfect blend of comfort, style, and location ready for you to move in and enjoy. (id:60365)
116 Eagle Avenue
Brantford, Ontario
The epitome of turnkey living. With room to breathe, grow, and room to enjoy. Set on an exceptionally deep lot with zoning that supports future opportunity. This 4 bedroom, 3 bathroom home features a layout that feels natural. From the large main floor master bedroom with spa like ensuite, to the large open concept family room with eat in kitchen and view of the beautiful back yard oasis and wrap around deck. Updated across 2023 and 2024, the property features a new roof on both the home and the detached garage, fresh interior and exterior paint, renewed landscaping, wrap-around porch overlooking the private back yard. The inground pool has been upgraded with a new liner, pump, and automated cleaner and a new cement patio. No rear neighbours with greenspace stretching toward the Grand River and Brantford's trail system. The 1100 sq ft. heated detached garage is a standout! Upgraded hydro, LED lighting, a year-round versatile bonus room, a dedicated workshop, oversized eaves, and a covered carport and separate gardening room. A versatile workshop and year-round bonus room offer practical space for hobbies, hands-on projects, or a dedicated home work area, with the flexibility to evolve as your needs do.Interior updates include new washer and dryer, CSA-certified wiring, 200-amp service, HVAC, water heater, furnace and a new heat pump servicing the rear family room, plus an additional heat pump in the garage.The deep lot and zoning framework allow buyers to explore severance or potential expanded use of the garage/workshop, additional dwellings; potentially creating further long-term value. With trails, parks, river access, and daily conveniences all close by, this location blends residential comfort with true urban walkability. (id:60365)
3108 Plum Tree Crescent
Mississauga, Ontario
Welcome Home! Charming Detached home on a quiet court in family-friendly Meadowvale ** Backing Onto Green Space ** with no rear neighbors. This well-maintained property offers 3 spacious bedrooms, 1.5 baths, and a beautifully finished basement featuring a cozy fireplace, a dedicated laundry room, ample storage, and Brand-New Laminate flooring and Carpeting. Freshly Painted throughout with Brank-New Light Fixtures on both main and second levels, complemented by large windows that fill the home with natural light. The updated bathroom includes a Brand-New Modern Vanity & Mirror with Lights. The bright kitchen and separate breakfast area provide functional, well-defined spaces and include a Brand-New Dishwasher. The breakfast area offers a walkout to a large, south-facing private backyard with a lovely apple tree-perfect for gardening, kids, pets, and outdoor entertaining. The dining room overlooks the spacious living room, while the living room's large window offers peaceful views of the yard. Right by top-rated schools & parks. Minutes to Meadowvale Community Centre, Town Centre, shopping plazas, Walmart Supercentre, Copenhagen Tennis Courts, GO Transit, and Highways 401 & 407. A fantastic opportunity to own a move-in-ready home in a quiet, welcoming community. Don't miss it! (id:60365)
174 Minto Crescent
Milton, Ontario
Beautiful home offering approximately 3,500 square feet of total living space in one of Milton's most sought-after neighbourhoods. The bright, open-concept main floor features high ceilings, large windows, and a modern kitchen with premium JennAir built-in appliances. The second level includes an open-to-above staircase, two ensuite bedrooms, and convenient upper-level laundry. The fully finished basement provides valuable additional living space and storage. The garage is equipped with an EV charger and storage cabinets. The backyard features low-maintenance concrete, landscaped planting borders, a gazebo, and a storage shed. Ideally located within walking distance to the hospital, sports centre, top-rated schools, parks, and popular restaurants. (id:60365)
3209 - 4015 The Exchange
Mississauga, Ontario
ONE BED , HIGH-LEVEL FLOOR, A beautiful modern 1-bedroom condo in the heart of Mississauga! Experience urban living at its best at EX1, just steps from Square One, Celebration Square, fine dining, and vibrant city life. This bright, open-concept suite features a custom kitchen with quartz countertops, built-in stainless-steel appliances, and 9-ft smooth ceilings. Enjoy resort-style amenities and geothermal heating/cooling for year-round comfort. Conveniently located near transit, Sheridan College, parks, and major highways, this stylish home offers the perfect blend of modern luxury and an unbeatable location. (id:60365)
1519 Evans Terrace
Milton, Ontario
Welcome to 1519 Evans Terrace a bright and welcoming end-unit semi tucked into one of Milton's most family-friendly neighbourhoods. From the moment you walk in, the space feels warm and inviting, with an open main floor that flows easily from the living area into a kitchen featuring stainless steel appliances, plenty of prep space, and a clean, classic tile backsplash. Upstairs, you'll find three comfortable bedrooms, including a spacious primary with great light and a calm, relaxed feel. The backyard is beautifully set up with a gazebo lounge, outdoor dining area, and just the right amount of green space to enjoy without spending your weekends on upkeep.You're close to great schools, parks, trails, and everything you need day-to-day all in a quiet, connected part of town that's hard to beat. (id:60365)
47 Kenneth Rogers Crescent
East Gwillimbury, Ontario
1 YEAR NEW TOWNHOUSE WITH 4 BEDROOMS AT EAST GWILLIMBURY. Spacious and bright living room and bedrooms make you feel very comfortable. Good location, close to Carnaby Park, Schools, Trails. Mins to Go Station, Hwy 404, Southlake Hospital. (id:60365)
123 Bravo Lane
Newmarket, Ontario
Prime Location! Beautifully Maintained Freehold Townhome With No Maintenance Or POTL Fees. This Sun-Filled 3-Storey Home Features 2 Bedrooms, An Open Concept Layout, And Numerous Upgrades Throughout. Upgraded Kitchen With Stainless Steel Appliances, Custom Cabinetry, And Tiled Backsplash. Bright Living Room With Electric Fireplace And Walk-Out To Balcony. Renovated Bathrooms, Oak Hardwood On Ground Floor, And Modern Finishes. Located Steps From Upper Canada Mall, Newmarket GO/Bus Terminal, Southlake Regional Hospital, Shops, Restaurants, Parks, Trails, And More. Easy Access To Hwy 404 & Yonge Street. School District: Alexander Muir P.S. & Dr. John M. Denison S.S.French Immersion: Clearmeadow P.S. & Newmarket High S.S. Upgraded Kitchen Cabinets & Tiles, Oak Hardwood Flooring On Ground Level. A Must-See Home Offering Comfort, Style, And Incredible Convenience! (id:60365)
2477 Hornes Road
East Gwillimbury, Ontario
A Romantic Tree-Lined Winding Driveway Leads To This Sensational Estate Known As Queensville Estate Situated on 10-Acre Picturesque Land. This Architectural Masterpiece Showcases Over 5500 Sf Living Space Above Grade With 5 Bedrooms. Fabulous Open Concept Floor Plan Blends Timeless Elegance And Modern Indulgence. Spectacular Views Grace Every Room. A Breathtaking 2-storey Great Room Features 25' Cathedral Ceiling Flooded With South Facing Natural Light. Stunning Open To Above Foyer With Floating Solid Oak Stairs. This immaculate Home Boasts Exquisite Gourmet Kitchen With Granite Countertop And Backsplash, Centre Island and Breakfast Bar. Spacious Guest Bedroom On Main Floor With A Full Bathroom. Enjoyable Working-At-Home Experience In Over-Sized Office With Separate Entrance. Impressive Master Bedroom With Her/His Walk-In Closets. Extra Large 5 Piece Ensuite With Stylish Freestanding Tub and Walk-Through Glass Shower. Shutters And Solid Oak Doors Throughout. Lasting Marley Title Roof. Heat Pump (Geothermal) For Heating And Cooling Saves Utility Costs. Complete Water Treatment Equipment. Enjoy Endless Summer and Starry Night Sky On Massive Decks/Patio Watching Mesmerizing Campfire In The Huge Fire Pit. Whether Hosting Family Barbecues Or Watching The Sun Set Over The Fields, It Offers The Space And Serenity To Enjoy Life's Simple Pleasures. Idyllic Country Living Yet Being Urban Convenient. Located Minutes From Highway 404 And The Advancing Bradford Bypass, It Provides Easy Access To The City While Remaining Firmly Rooted In Nature. The Booming Queensville Community, New Community Centre And New Schools Just Across Highway. Short Distance To Costco, Malls and GO Train Station. Queensville Estate Offers Endless Possibilities For Future Use. Equestrian Facilities, A Hobby Farm, Even A Tennis Court, Putting Green And Pool Pavilion - Making This Estate Not Only A Dream Home But A Legacy Property For Years To Come. (id:60365)
1 Huron Court
Aurora, Ontario
Bright & Newly Finished 1-Bedroom Basement Apartment in Aurora - Yonge & Aurora Heights. This bright and fully renovated 1-bedroom basement apartment offers modern finishes, comfort, and privacy in a desirable Aurora neighbourhood. It features a separate entrance, brand new kitchen with updated cabinetry and appliances, brand new bathroom and large egress windows. The laundry is shared with the adjacent basement unit. There is one driveway parking spot included. Convenient location near Yonge St and Aurora Heights, close to shops, transit, and parks. Utilities are extra. (id:60365)
194 Tom Taylor Crescent
Newmarket, Ontario
Move-in into this beautifully upgraded home in the heart of Newmarket! This sun-filled gem has the largest corner lot in the complex and features 9' smooth ceilings, pot lights, oak staircase, and hardwood floors with elegant crown moulding throughout. The chefs kitchen features extended 42" cabinets with crown moulding, granite countertops, and stainless steel appliances. Enjoy a spacious 48' wide southwest-facing backyard with mature trees! The oversized primary bedroom boasts a walk-in closet, soaker tub, and separate shower. Main Floor unit is for rent only, the basement w/separate entrance is rented separately. Finished garage with direct house entry adds even more convenience.Located minutes from top-rated schools, Ray Twinney Arena, public transit, shopping, healthcare, and restaurants. Tenant to pay 70% of all utilities. (id:60365)
805 - 8188 Yonge Street
Vaughan, Ontario
Welcome to 8188 Yonge Street a brand-new corner suite in Thornhill's prestigious Uplands neighbourhood. This 3-bedroom, 2-bath residence offers west and north-facing views of the pool, gardens, and mature trees, creating a rare sense of tranquility. Inside, enjoy soaring ceilings, floor-to-ceiling windows, quartz countertops, and custom millwork, all designed for modern elegance. Resort-style amenities include an outdoor pool and sun deck, yoga and garden areas, co-working. Minutes from transit (including the future TTC subway extension), highways, shopping, schools, space, fitness centre, party lounges, and 24-hour concierge and green spaces. Matching the residences elevated quality is a new standard of condominium amenities. This includes 30,000 square feet of outdoor space, lush greenery as well as serene and unobstructed golf course views. (id:60365)

