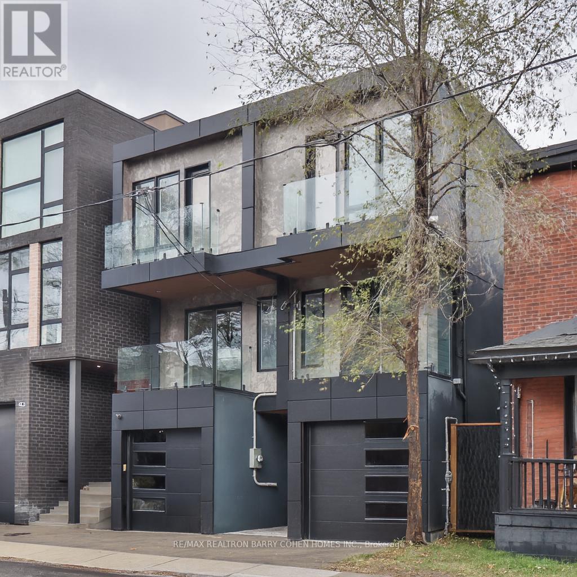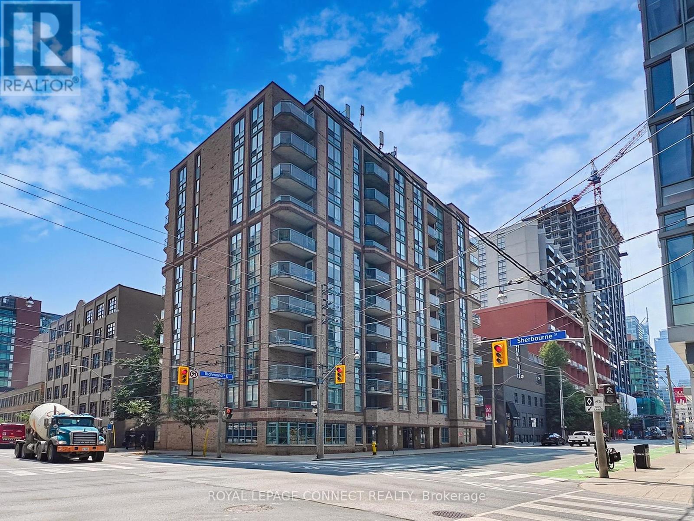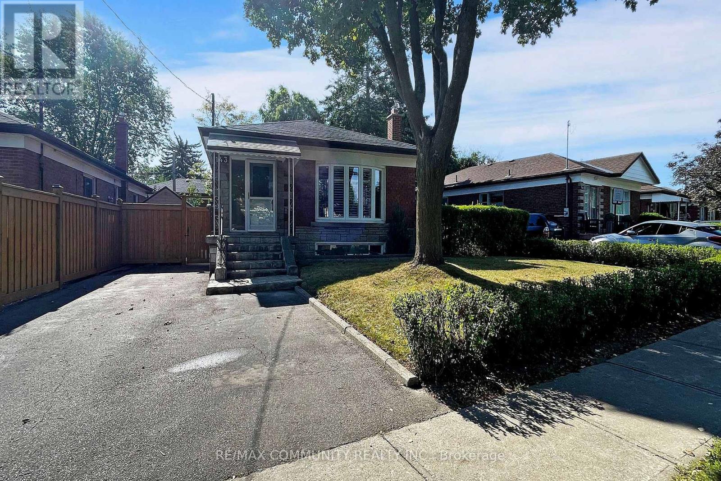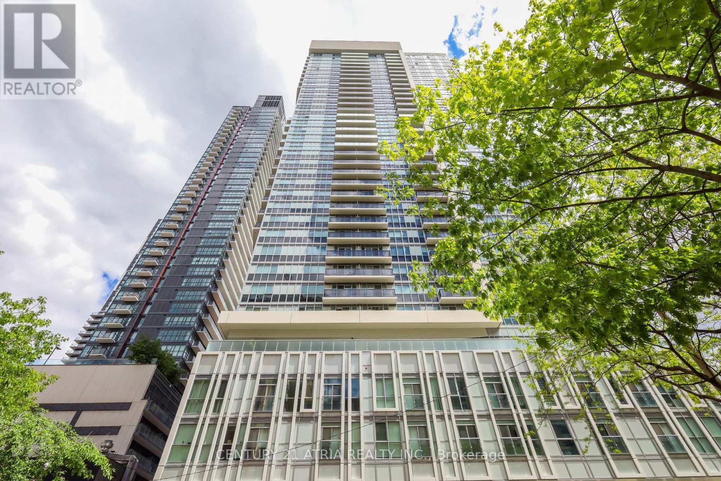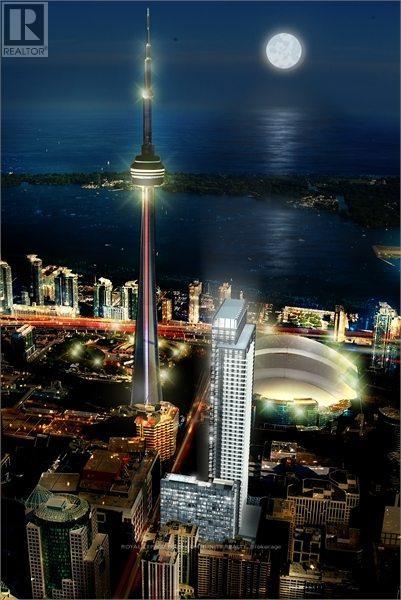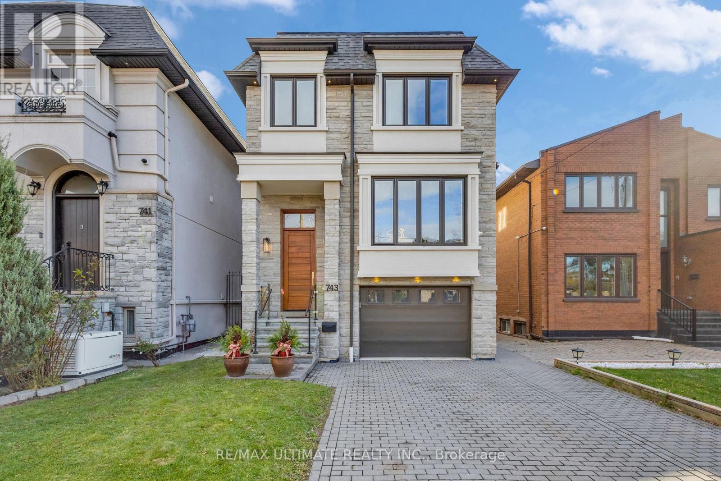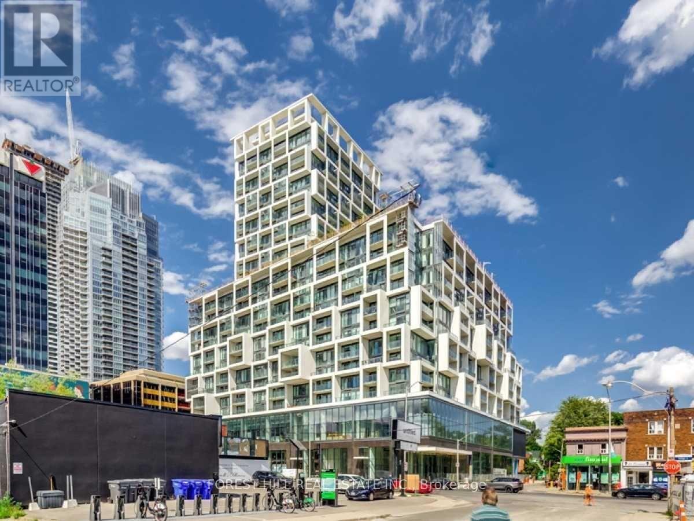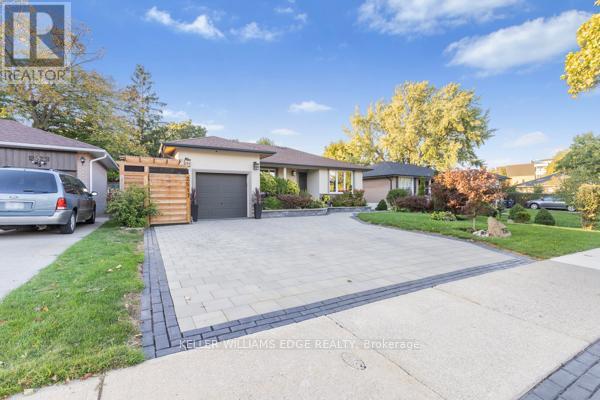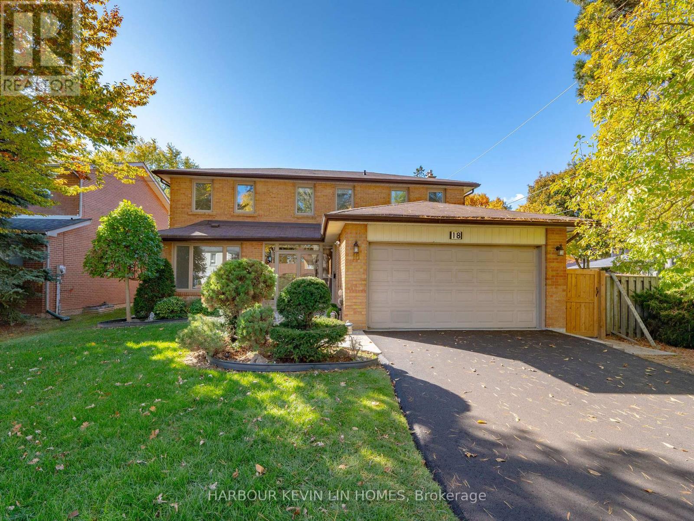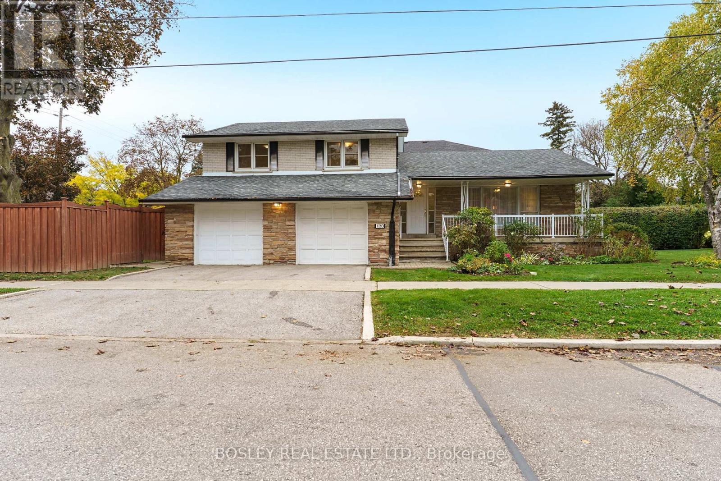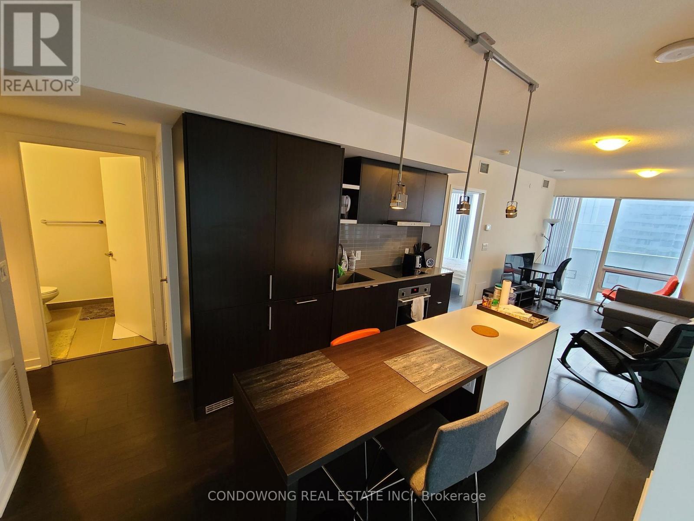57 Jones Ave Avenue
Toronto, Ontario
Welcome To 57 Jones Avenue, A Brand-New Custom-Built 4BD / 4BTH Semi In The Heart Of Leslieville. Spanning Three Beautifully Designed Levels, This Home Offers A Functional Open-Concept Layout With Refined Finishes, Including A Coffered Living Room Ceiling.The Chef-Inspired Kitchen Features Sleek Custom Cabinetry With Valance Lighting, A Large Sitting Bar, Brand New Appliances, And A Sliding Walkout Leading To A Private Balcony-Perfect For Entertaining And Hosting. Each Bedroom Features Its Own En-Suite, Showcasing High-End Materials, Stunning Floating Vanities, And Luxurious Rain Shower Heads-Creating Spa-Like Spaces Ideal For Winding Down. The Top-Floor Primary Retreat Offers Floor to Ceiling Windows And A Serene Atmosphere. With Four Distinct Spaces, Other Bedrooms Could Serve As A Private Home Office, Allowing Residents To Choose The Perfect Environment For Productivity. A Second-Floor Laundry Room Adds Everyday Convenience, While The Fully Customizable Lower Level Provides Flexible Space For a Media Room, Gym, Office, or Guest Suite With Direct Backyard Access. Located Steps To Shops, Cafés, Transit, And Parks, And Within The Sought-After Bruce PS And Riverdale CI School Catchments, This Is Modern East End Living At Its Finest. (id:60365)
809 - 311 Richmond Street E
Toronto, Ontario
Welcome to 311 Richmond Street East, Suite 809 - where downtown energy meets serene comfort. Step into this bright and inviting 1-bedroom, 1-bathroom condo, offering 489 sq. ft. of thoughtfully designed living space. As you walk through the door, sunlight spills across sleek laminate floors, streaming in from south-facing windows that fill the home with warmth and light. The open-concept kitchen features a smooth breakfast bar, ideal for morning coffee or casual dinners with friends. The living area flows effortlessly toward the Juliet balcony, where sliding glass doors open to let in a gentle city breeze and the soft hum of downtown life below - a perfect moment of connection to the world outside. In the bedroom, plush wall-to-wall broadloom creates a sense of calm underfoot, while a double closet provides ample storage to keep your retreat tidy and peaceful. At day's end, head up to the rooftop terrace, where you can sip a cocktail, feel the evening air, and watch the city lights dance across the skyline. Perched high above Richmond Street East, this boutique, well-managed building offers the ideal balance of tranquility and urban convenience. Step outside and discover trendy cafés, boutique shops, and acclaimed restaurants just moments away. Spend weekends exploring the St. Lawrence Market or Distillery District, both within easy walking distance. Commuting is effortless with streetcar and bus routes at your doorstep, and the King and Queen subway stations only minutes away. Quick access to the Don Valley Parkway and Gardiner Expressway makes getting around - or out of-the city a breeze. Suite 809 at 311 Richmond Street East is more than a condo - it's a downtown escape that perfectly blends comfort, convenience, and contemporary charm. Early possession available. Don't miss your chance to make this urban retreat yours. (id:60365)
Basement - 143 Hiscock Boulevard
Toronto, Ontario
Detached Brick Bungalow Located In Excellent Family Friendly Neighborhoods. Bungalow This Property Offers Plenty Of Space For A Growing Family, and well maintained. Quiet And Safe Area. Hardwood Floors Throughout Floor, . 40 %Utilities Paid Basement Tenants. No Pets, No Smoking. Steps To Transit, Schools, Parks & Shopping Nearby UOT (id:60365)
2105 - 77 Mutual Street
Toronto, Ontario
Luxury Condo Living Situated In One of Downtown's Most Central Neighborhoods! Prime Location Just Steps To Eaton Centre, Financial District, Top Universities, Shops & Restaurants. Spacious Two Bedroom Unit With Two Full Bathrooms. Enjoy High Ceilings And A Functional Layout With Floor To Ceiling Windows, Offering Plenty Of Natural Light Throughout. Bright Open Concept Living Area & Modern Kitchen With Quality Finishes. High Floor Unit With Balcony Overlooking The City Skyline With Unobstructed Views. Walking Distance To TMU, UofT, and St. Michaels Hospital. Easy Access To Transit. Exceptional Amenities Include Fitness Centre, Cardio Room, Yoga Studio, Outdoor Terrace, Party Room, Billiards Room, Games Room, Media Room, Guest Suites & More. (id:60365)
1027 - 77 Maitland Place
Toronto, Ontario
Best Lease Opportunity For A Large Two Bedroom In The Heart Of Cabbagetown! Just Renovated Open Concept Living, Dining And Kitchen Combo. Luxury Enhanced With Custom 24" By 24" 'Carrara Vera' Tile Throughout Foyer & Kitchen, New Custom Open Concept Kitchen W/Brand New Stainless Steel Appliances, Custom Quartz Counter, Extended Cabinets & Backsplash. Large Primary Bedroom W/Lrg Closet & Spa Inspired 4 Pc Washroom W/Deep Soaker Tub. Oversized Sun Filled East Facing Balcony Perfect For Entertaining And Transitional Indoor/Outdoor Living In The Summer. Well Equipped Building With Gym, Squash Court, Variety Store, Pool & Sauna. Steps To Ttc, TMU, Allen Gardens, Grocery, Banks, Shopping, Restaurants, Pam Mcconnell Aquatic Centre And The Lake. (id:60365)
2912 - 300 Front Street
Toronto, Ontario
Luxurious Tridel-Built 2+Den SW Corner Unit with unobstructed lake and CN Tower views. Prime downtown location steps to Union Station, Rogers Centre, Harbour front, top restaurants, and major attractions. 9 ft ceilings, floor-to-ceiling windows, and wood floors throughout. Parking included.Airbnb-Friendly Building with income potential of up to $12,000/month. Unit comes fully furnished, ready to start generating income immediately. (id:60365)
743 Glencairn Avenue
Toronto, Ontario
Looking for Classic European Modern in Toronto? You've found it.Built to perfection in 2018, this custom detached two-storey home blends timeless European elegance with modern luxury. Located in the heart of Englemount-Lawrence, just a 1-minute walk to Glencairn Subway Station, it offers unmatched convenience and exceptional craftsmanship throughout.The exterior features an elegant stone façade and a poured concrete foundation, showcasing the home's quality from the moment you arrive. Inside, hardwood floors, glass stair railings, and recessed lighting create a bright, contemporary atmosphere. The spacious L-shaped kitchen includes a centre island and eat-in breakfast area, and flows seamlessly into the formal dining room - perfect for hosting family and friends. The cozy family room with fireplace overlooks the backyard, while a main-floor three-piece bathroom adds everyday practicality. The second floor offers 4 generous bedrooms and 6 bathrooms in total, including a primary suite with a walk-in closet and a luxurious five-piece ensuite, a second bedroom with its own ensuite, plus convenient second-floor laundry. The finished lower level expands the living space with two in-law or nanny suites, each with a separate entrance - ideal for extended family, guests, or income potential. A fully fenced backyard, private balcony and patio, interlocked driveway, and built-in garage with direct access complete this move-in-ready home. Located minutes from Yorkdale Mall, Downtown Toronto, and local parks. The backyard also offers Garden Suite potential. (id:60365)
2714 - 5 Soudan Avenue
Toronto, Ontario
JANAURY 1 OCCUPANCY. Beautiful 2 Bedroom, 2 Bath Corner Suite In Prime Yonge Eglinton Location. 756 Sq Ft. 1 ng, 1Locker. Gorgeous South And West Facing Downtown Views. Bright All Day Long. Wonderful Spacious Floor Plan. Master Has Ensuite. 2nd Bath Semi Ensuite. Blomberg/Fulcor Appliances. Both Bdrs Have Windows. Amazing Finishes Throughout. Laminate, Quartz. Stainless Steel. Building Has Lux Amenities Including Fab Retail, Concierge, Spa And Pool, Gym. Subway Access Close. Available for JANUARY 1 OCCUPANCY. (id:60365)
2517 Constable Road
Mississauga, Ontario
Welcome home to this beautifully updated 3+1 bedroom, 2-bathroom bungalow in the heart of Mississauga-where comfort, style, and family living come together effortlessly. With 1,300 sq. ft. on the main floor plus 800+ sq. ft. of finished space downstairs, this home gives you room to live, work, grow, and make memories. From the moment you arrive, the elegant curb appeal sets the tone-fresh stucco and trim, an interlock driveway, updated windows and doors, and full waterproofing for peace of mind. Inside, sunlight fills the open-concept space, accented by modern pot lights that create a warm, welcoming glow. The custom kitchen with granite counters and heated floors is the true heart of the home-perfect for family dinners, lazy weekend breakfasts, or holiday celebrations. Both bathrooms have been beautifully updated and feature heated floors, offering a spa-like touch to your daily routine. Every detail reflects pride of ownership and thoughtful upgrades, making this home truly move-in ready. The lower level extends your lifestyle with a 4th bedroom, two spacious living/rec rooms, a cozy fireplace, and built-in speakers-ideal for movie nights, hosting guests, a playroom, or an inspiring home office. Your backyard oasis awaits: a brand-new patio, sprinkler system (front and back), and a large deck overlooking a generous lot. Imagine summer BBQs, kids running freely, or quiet evenings under the stars. With schools, parks, shopping, and quick highway access just minutes away, everything your family needs is right here. And don't miss the bonus storage beside the garage-perfect for your seasonal toys, whether it's a Sea-Doo, four-wheeler, or outdoor gear. (id:60365)
18 Whitman Street
Toronto, Ontario
Welcome To 18 Whitman Street, An Elegant And Meticulously Maintained 2-Storey Detached Home Situated In The Prestigious Newtonbrook East Community Of Toronto. Situated On A Premium 61.2 X 100 Ft Lot, This Property Offers Approximately 4,012 Sq. Ft. Of Total Living Space, Including 2,425 Sq. Ft. Above Grade (Per MPAC) And A Fully Finished Basement, Featuring 4+2 Bedrooms And 4 Bathrooms. The Main Floor Boasts An Inviting Open-Concept Design Highlighted By Hardwood Floors, Crown Moulding, And Abundant Natural Light, Including A Spacious Living And Dining Area Perfect For Entertaining, And A Cozy Family Room With A Gas Fireplace And Walk-Out To A Private Backyard. The Gourmet Kitchen, Completely Renovated, Showcases Granite Countertops, Custom Cabinetry, Pot Lighting, And Premium Stainless Steel Appliances, Including A KitchenAid Stove/Oven, GE Profile Refrigerator And Dishwasher, Panasonic Microwave, And Pacific Range Hood. Upstairs, The Primary Suite Offers A Large Walk-In Closet And A Luxurious 5-Piece Ensuite, While Three Additional Bedrooms Provide Generous Space For Family And Guests. The Lower Level Expands The Living Area With A Large Recreation Room, Wet Bar, Two Additional Bedrooms, A 3-Piece Bath, And Ample Storage. Additional Updates Include A Remodeled Powder Room, Premium Marble Like Porcelain Tiles In The Hallway, Hardwood In Living/Dining Areas. This Home Also Features A 2-Car Garage With Parking For Six Vehicles. A Fully Fenced Private Backyard Featuring An Interlocking Patio, Complemented By Professionally Landscaped Front And Rear Yards. Conveniently Located Near Top Schools: Brebeuf College School, St Josephs Morrow Park CS, St Agnes, Lillian PS, Cummer Valley MS, Newtonbrook SS, Public Transit, Supermarkets, And A Park At The End Of The Street. This Home Combines Style, Functionality, And An Unbeatable Location Making It The Perfect Place To Call Home. (id:60365)
120 Rockford Road
Toronto, Ontario
Rock solid on Rockford. The name says it all - this home is ready to be the setting for your family's next chapter. Nestled in the desirable Westminster-Branson neighbourhood, this surprisingly spacious 4-bedroom, 4-bathroom home offers a functional layout designed for comfortable everyday living and effortless entertaining. From the moment you step inside, you'll appreciate the sense of space and light throughout. The updated kitchen is both stylish and practical, featuring quality finishes and ample storage. Large principal rooms provide flexibility to entertain all of your favourite relatives and family. The fourth bedroom is ideal for a full-time home office, or quiet retreat. Want to catch your favourite sports team on the big screen? Or maybe you'd prefer some more family space? This home has got you covered! There's a ground floor family room, plus two more levels of family space that could become a kid zone, home gym, movie room or dream board games zone. The benefit of two updated full bathrooms and two half bathrooms offer convenience for busy family mornings or when entertaining guests. The two-car garage offers generous storage, while the property provides two separate outdoor spaces with a fenced yard perfect for the kids will the other lets you garden in peace or simply relax. With solid construction and timeless design, this home offers the perfect foundation to add your own personality and create lasting memories for years to come. Enjoy the convenient location close to shopping, schools, and public transit, with easy access to nearby ravine trails - ideal for dog walking or peaceful weekend strolls. Residents love the active, family-friendly community and the strong sense of connection that defines the area. Whether you're growing your family or simply seeking more space, this home delivers comfort, functionality, and lasting value. A true opportunity to put down roots in one of Toronto's most welcoming neighbourhoods. (id:60365)
4110 - 100 Harbour Street
Toronto, Ontario
Live In This 2 Bedroom Unit With Sw View At The Luxurious Harbour Plaza Residences. Amazing Location! Steps To The Financial Centre, Acc, Union Station, Real Sports Bar, Longos Maple Leaf Square, Queens Quay Ferry, The Esplande, St. Lawrence Market And Much More. Quick Access To Gardener Expressway. Topnotch Amenities Include : 24 Hr Concierge, Indoor Pool , Gym, Party, Theater & Game Rooms. (id:60365)

