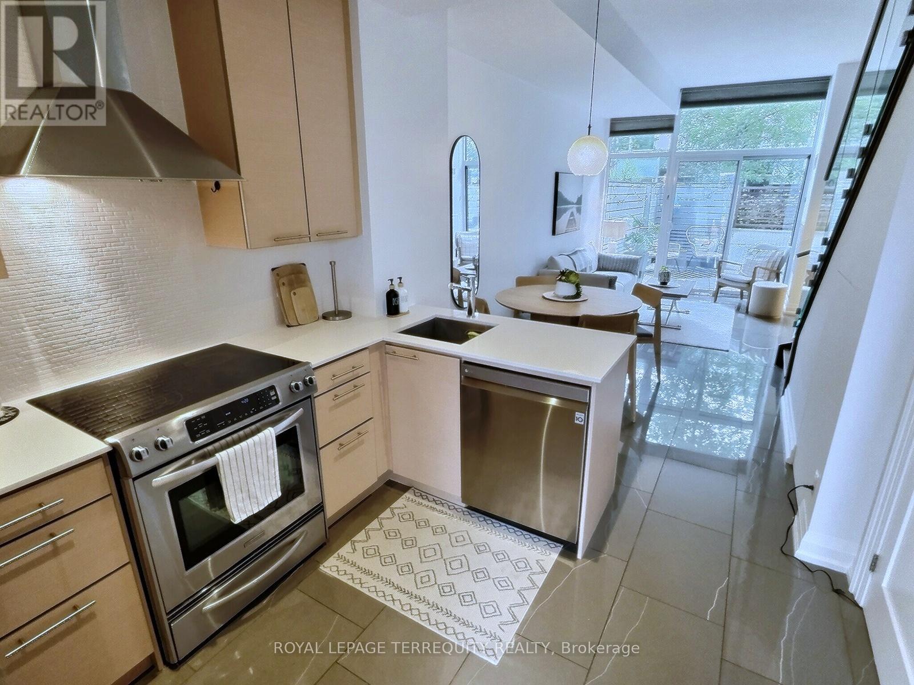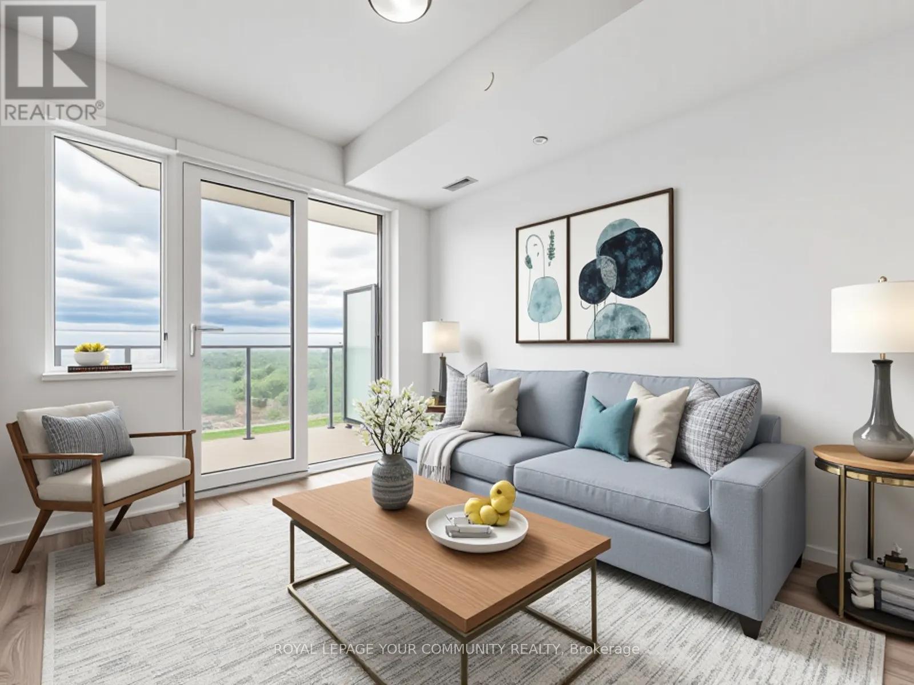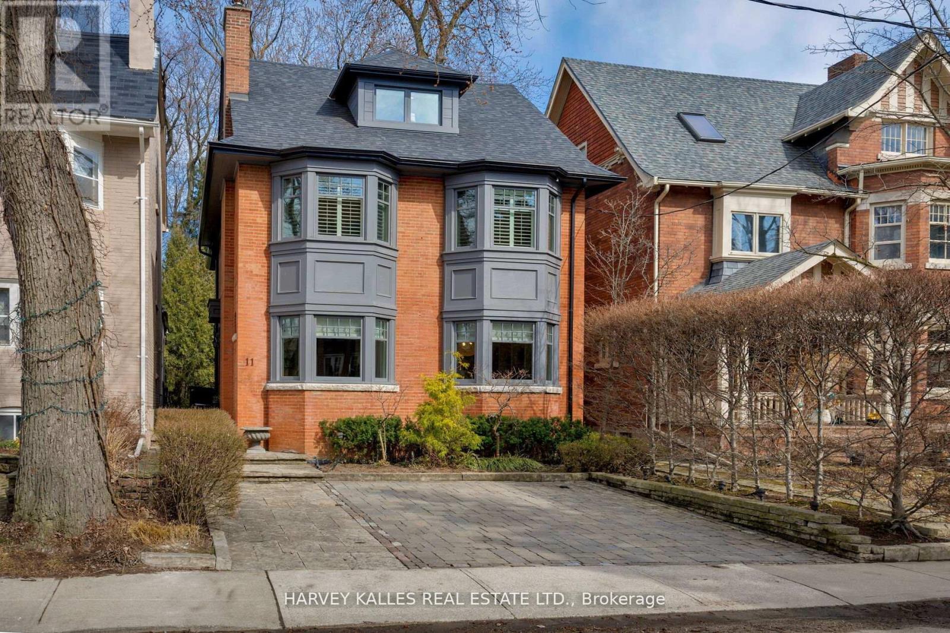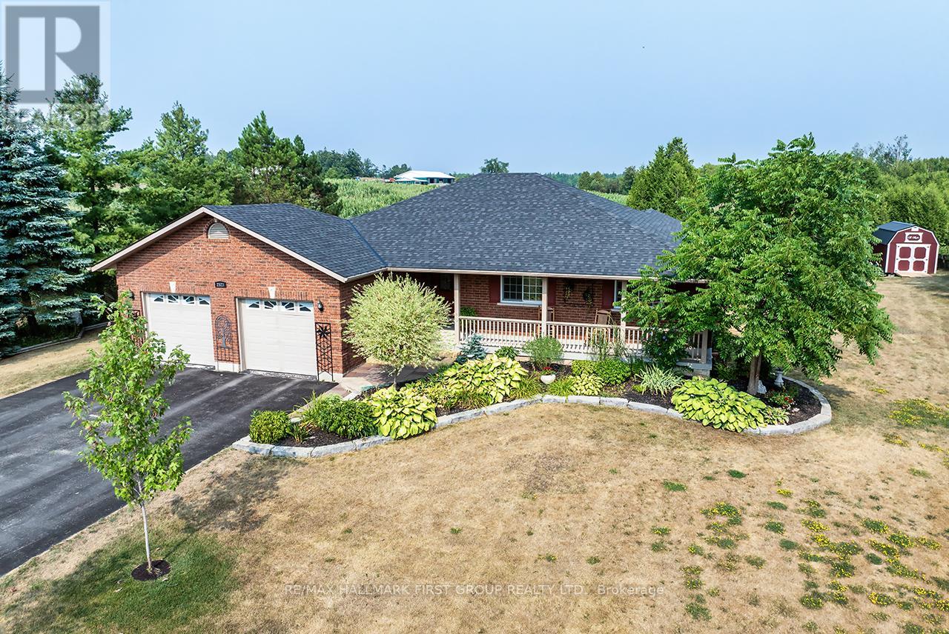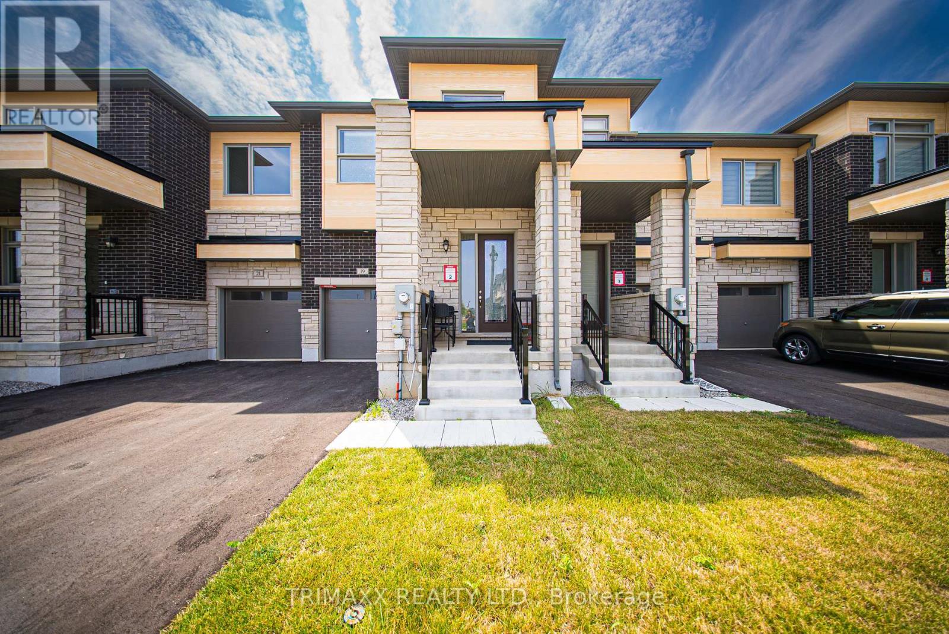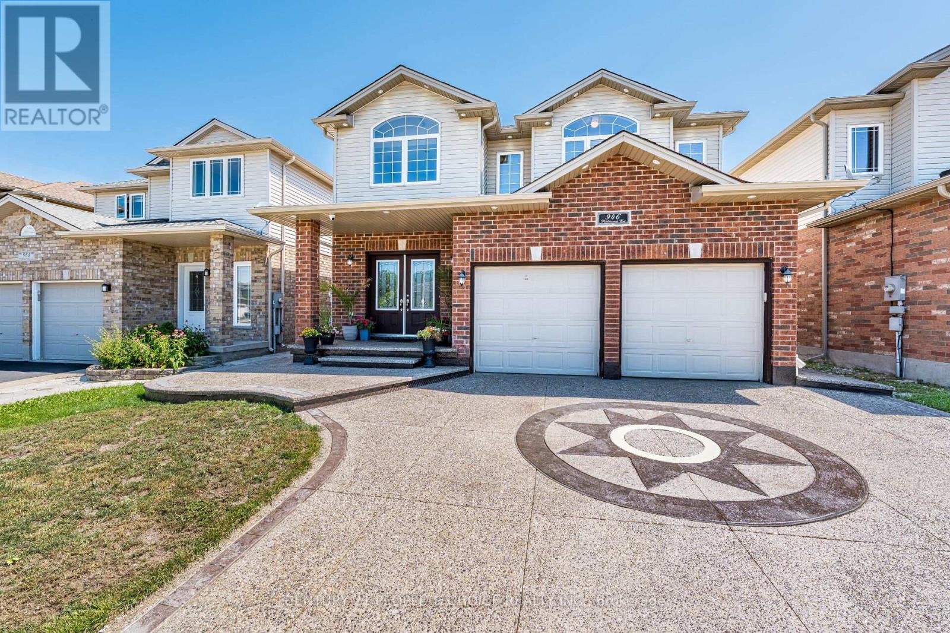616 - 3 Market Street
Toronto, Ontario
This beautiful two story townhome condo FEELS like a house & you can make it your HOME! Stunning 2 level 800+ sqft split bedroom each with 4 piece ensutie bathroom on the upper level (where the stacked washer/dryer laundry closet is located). Lower level gives you executive style open concept living and dining room that overlooks your own private 160 sqft patio with BBQ hook-up and outdoor BBQ/Kitchen set up! Open concept kitchen with stainless steel appliances, clean quartz countertop and beautiful backsplash will please the most discerning cooks. Walking distance to financial district, St. Lawrence Market, Old Toronto & the Distillery District, Ferry terminals, Scotiabank Arena, Theatres and other attractions like Rogers Centre, Ripley's Aquarium, C.N. Tower, HarbourFront and Toronto island Airport all in reach! Simple Gardiner/D.V.P. access on Jarvis St or walk to Union Station for T.T.C., G.O., U.P.X. & VIA Rail for commuters and travelers alike. Walk score is 96 - a walker's paradise. Transit Score is 100 - A rider's paradise. Bike score is 98 - a biker's paradise. (id:60365)
1608 - 308 Jarvis Street
Toronto, Ontario
Do you like to $ave Big? $ave over $150,000. Welcome to brand-new, never-lived-in unit with clear, unobstructed views of the downtown core and the park across the street. This one + Den comes with two full washrooms, a functional den and an ensuite washroom in the primary bedroom. Neutral finishes throughout the entire unit. (Den can fit a Sofa Bed, Great for office too), located in a prime Downtown Location. Walking distance to Toronto Metropolitan (Ryerson) University, George Brown College, University of Toronto and OCAD are easily accessible by transit. Convenient access to the Financial District, Hospitals and the East Bayfront Development. Walk to Eaton Centre & TMU within 15 minutes. Very low maint fee. Enjoy various amenities that the building has to offer including, fitness Studio, Rooftop Terrace with BBQ, Private Dining room of upto 10 people, Club house (60), Party Room, Bike Repair, Pet Spa & much more. (id:60365)
2405 - 15 Ellerslie Avenue
Toronto, Ontario
Welcome to Suite 2405 at Ellie Condos Where City Living Meets Unobstructed Tranquility. Step into this like-new 1-bedroom, 1-bathroom residence perched on the 24th floor with breathtaking, clear west-facing views that stretch endlessly across the city skyline. At 491 sqft, the layout is thoughtfully designed with zero wasted space, maximizing functionality and flow. Enjoy floor-to-ceiling windows, smooth ceilings, and a sun-drenched open-concept living area that opens to a private balcony ideal for evening sunsets or a quiet morning coffee. Located in the heart of North York at Yonge & Ellerslie, you're steps from everything: North York Centre Station, Mel Lastman Square, Empress Walk, Loblaws, Whole Foods, and a vibrant mix of restaurants, cafes, cinemas, and parks. With quick access to Hwy 401 and TTC, commuting is seamless whether heading downtown or across the GTA. Building amenities include: 24/7 concierge, gym, theatre room, games lounge, guest suites, rooftop BBQ terrace, and more. Vacant and move-in ready this is a rare opportunity to own an elevated unit in one of North York's most desirable locations. (id:60365)
11 Hawthorn Avenue
Toronto, Ontario
Nestled in prime South Rosedale & featured in 'Style at Home' Magazine this stunning 4BR plus office,5-bathroom family home sits on a rare 35 by 150-foot pool size lot & offers over 3800 sqft of elegant living space incl LL. With gorgeous curb appeal on one of Rosedale's most a sought-after family-friendly streets, this residence blends timeless charm with modern luxury. The welcoming front foyer features a beautifully appointed 2-piece bathroom, with rich oak hardwood floors extending throughout the home. The open-concept living & dining area boasts bay windows, a wood-burning fireplace, exquisite leaded glass windows, and custom built-in bookcases. A spectacular walnut chef's kitchen serves as the heart of the home, featuring a long breakfast island, marble countertops, a Butler's pantry and an open flow to a cozy sitting area and breakfast nook overlooking the private deep backyard oasis, perfect for entertaining. A convenient & functional mudroom with built-in closets provides direct access to the outdoors. The 2nd floor offers a luxurious and spacious primary bedroom with large sitting area, brand new ensuite bathroom, bay windows, & ample storage. A bright 2nd bedroom features an artisan tin ceiling, while a light-filled office includes wraparound windows & a built-in walnut entertainment unit overlooking the backyard. A charming sitting area on 2nd floor landing perfect for a reading nook, & a brand new two-piece bathroom complete this level. The 3rd floor has 2 beautiful bedrooms, both with broadloom, large windows, closets, & LED lighting. A luxurious 4-piece bathroom features marble finishes & heated floors. The finished basement offers heated floors, built-in speakers, a spacious laundry room, abundant storage, & a large rec room-perfect for family activities or entertaining. Located in one of Toronto's most prestigious neighborhoods, this home is close to the TTC, DVP, downtown, and top-rated schools, including Branksome Hall and Rosedale Public School. (id:60365)
2523 Asphodel 12th Line
Asphodel-Norwood, Ontario
An exquisite custom-built ranch-style bungalow offering over 3,800 sq. ft. of finished living space, thoughtfully designed for comfort, functionality, and elegant country living. This stunning home features 3+1 spacious bedrooms and 4 bathrooms, ideal for families or those seeking the perfect blend of luxury and tranquility. Step inside to discover a bright, open-concept layout featuring granite countertops, premium stainless steel appliances, custom cabinetry, and hardwood flooring throughout. The kitchen, dining, and living areas blend seamlessly, with patio doors opening to an oversized deck perfect for entertaining or enjoying peaceful country views. A cozy electric fireplace adds warmth and ambiance. The main floor includes 3 generously sized bedrooms, including a private primary suite with pocket doors, a walk-in closet with upgraded lighting, and a spa-style 3-piece ensuite. A stylish 4-piece main bath, 2-piece powder room, laundry room, and garage access complete this level. The finished lower level adds versatility with a 4th bedroom, a 4-piece bath, office/storage room, and a spacious games/exercise room with newer flooring (2022).Upgrades include a newer propane furnace (2025), Generac backup system, roof (2022), newer high-seat toilets, screen doors, pot lights, garage and exterior lighting, front pillar lamps, backup sump pump, and an automatic garage door opener. A 16x20 ft. lofted barn-style shed with cabinetry adds great storage. Located just 5 minutes to Norwood's shops, parks, schools, and 25 minutes to Peterborough. A quiet train line is 0.5 km away and does not blow its whistle. (id:60365)
115 - 20 Mcconkey Crescent
Brantford, Ontario
Attention First-Time Buyers & Investors! Welcome to your next chapter! This beautiful townhouse is perfectly situated in a quiet, centrally located complex just minutes from local shopping, schools, parks, and highway access, making everyday life feel effortless. Step inside to a bright and inviting main floor with an open-concept layout that brings the kitchen, dining, and living spaces together in perfect harmony. Whether you're entertaining or enjoying a cozy night in, this space offers warmth and flexibility. The kitchen is thoughtfully designed with stainless steel appliances, ample cupboard space, and a centre island that's perfect for casual dining or your morning coffee. From the living room, step through sliding glass doors to your raised back deck, overlooking a fully fenced yard with no rear neighbours. It's the ideal setting for relaxing, gardening, or hosting weekend get-togethers in privacy and peace. A convenient powder room rounds out the main floor, while upstairs, the spacious primary bedroom offers a walk-in closet and its 4-piece ensuite. Two additional bedrooms and a second full bathroom provide the perfect layout for growing families, guests, or a dedicated home office. Need more space? The walk-out basement is a standout feature, flooded with natural light and offering a large recreation room, laundry area, and a rough-in for an additional bathroom. Whether you dream of a home gym, playroom, or media space, the possibilities are endless. With comfort, style, and location all wrapped into one, this home checks every box. (id:60365)
19 Molnar Crescent
Brantford, Ontario
Welcome!!!!Just over one year old and feels like new, this modern 2-storey freehold Modern Townhouse has 3 Bedrooms and 3 Washrooms in a family-friendly, well-planned neighborhood. Designed for contemporary living, it features a bright open-concept layout with 9-foot ceilings and hardwood flooring on the main floor. The stylish kitchen includes stainless steel appliances, a large quartz island, and a sleek tile backsplash. The living area with a cozy fireplace flows seamlessly to the backyard, perfect for indoor-outdoor entertaining. Upstairs, the primary suite boasts a spa-like 4-piece ensuite and walk-in closet, while two additional bedrooms offer space for family, guests, or a home office. Located just minutes from the upcoming Southwest Community Park, this move-in-ready home offers modern comfort and convenience don't miss out! (id:60365)
396 East 16th Street
Hamilton, Ontario
Discover an impeccably maintained four-bedroom detached residence tucked away on a serene cul-de-sac in the sought-after Hill Park subdivision of Hamilton. The heart of the home underwent a professional renovation in fall 2022, featuring sleek stone countertops, a coordinating backsplash, and brand-new stainless steel appliances. Elegant laminate flooring graces the main level, while rich hardwood flows throughout the second floor, illuminating four generously sized bedrooms. Recent updates provide peace of mind and year-round comfort: a new roof installed in July 2025 and a high-efficiency furnace and air-conditioning system added in fall 2021. The lower level is thoughtfully designed to accommodate an exercise area, convenient laundry room, cold storage space, and a utility room offering ample shelving and organizational options. Step outside to discover a backyard oasis equipped with a professionally built multi-sports court ideal for those basketball, soccer, pickleball, lacrosse, or ball hockey enthusiast a trampoline and two storage sheds. This exceptional property combines modern upgrades, functional living spaces, and premium outdoor amenities to deliver your ultimate family home. (id:60365)
946 Pebblecreek Court N
Kitchener, Ontario
Welcome To 946 Pebblecreek Crt !! You Will Fall In Love With This Beauty!! Located On Child Safe Court Location!! Family Friendly Neighborhood!! Detached 4+2 Bedrooms Beautiful House On Sale!! Double Door Entry Leads You To Big Foyer!! 9ft Ceilings On Main Floor!! Upgraded Hardwood In Sep Living/Dinning With Pot Lights!! Beautiful Brick Covered Gas Fireplace In Family Room!! Chef's Dream Kitchen Includes Maple Cabinetry With Crown Moulding /Valance/ Granite Counter Tops/Backsplash And Breakfast Bar!! Huge Eat In Breakfast Area Leads You Out To Beautiful Deck!! Hardwood Staircase With Spindles !! Master Bedroom With 5pc Ensuite/WI Closet, All Other Beds Are Somewhat Similar Like Master Bedroom!! Conveniently Located Laundry On Second Floor!! Sep Ent To Brick Exposed Open Concept Finished Basement!! Potential In Law Suits!! Large Window In Basement With 2nd Set Of Laundry!! Electrical Fireplace!! Wet Bar !! One Bedroom Plus Den( Which Can Be used As Second Bedroom) Upgraded Bathroom In Basement!! Concrete Driveway, Sides And Back. Child Safe Crt Location!! (id:60365)
165 Palacebeach Trail
Hamilton, Ontario
Great Two Storey Home In Sought After Area Stoney Creek, Steps To The Lake, Easy Access To Hwy. Bright & Spacious W/ Open Concept Layout, 9' Ceilings On Main Floor, Hardwood Floors, Gas Fireplace In Living Room. Spacious Eat-In Kitchen W/ Stainless Steel Appls & Backsplash, Walk-Out To Spacious Backyard W/ A Kitchen Garden. 3 Large Bedrooms Plus A Loft On 2nd Floor, Primary Bedroom W/ Walk-In Closet & A 4 Pc Ensuite W/ Jacuzzi & Glass Shower. (id:60365)
28 Concord Avenue
St. Catharines, Ontario
Stunning Fully Renovated 3+1 Bedroom Home in Prime St. Catharines Location! This beautifully updated single-family home offers modern elegance and comfort, just minutes from downtown, the beach, and quick access to the QEW. Featuring luxury vinyl flooring, pot lights, and a chefs kitchen with quartz countertops and a full quartz backsplash, every detail has been meticulously designed. The fully renovated bathroom includes a new bathtub, shower door, vanity, and toilet. With 3+1 bedrooms and a finished, waterproofed basement, this home provides flexible living space for families, guests, or a home office. The exterior has been completely refreshed with black luxury aluminum windows, new siding, and new doors, enhancing its sleek curb appeal. The backyard includes a spacious shed for extra storage. Conveniently located just 7 minutes from downtown, 10 minutes from the beach, and 1 minute from the QEW, this move-in-ready home is also within walking distance to schools, a grocery store, and a bakery. With $200K in recent renovations, this is a rare opportunity to own a stylish, turnkey home in a highly sought-after neighborhood. (id:60365)
4103 Canby Street
Lincoln, Ontario
Remarkable In Every Way, This Magnificent Townhome Is Truly A Move In Ready Property. Pride Of Ownership!! Almost Every Detail Has Been Upgraded. Professionally Painted, Custom Accent Wall In Dining Area, 9FT Ceilings, Oversized Windows, A Fully Upgraded Kitchen With Built In S/S Appliances Including A Built-In Microwave, Upgraded Light Fixtures, A Full Wooden Patio With Gazebo Off The Living Area Witch Means No Cutting Grass, Easy Maintenance & More Time To Relax. As You Had Up The Upgraded Staircase You Will Find A Large Primary With A Large Walking Closet & A Ensuite With Upgraded Light Fixtures & Faucet. There are 2 Large Bedrooms For Your Growing Family Or Guest That Will Never Want To Leave. A Large Open Concept A Single Car Garage With Power To Support A Mobile Charger For A EV Vehicle Ensures You Are Ready Truly Just Able To Move In & Enjoy (id:60365)

