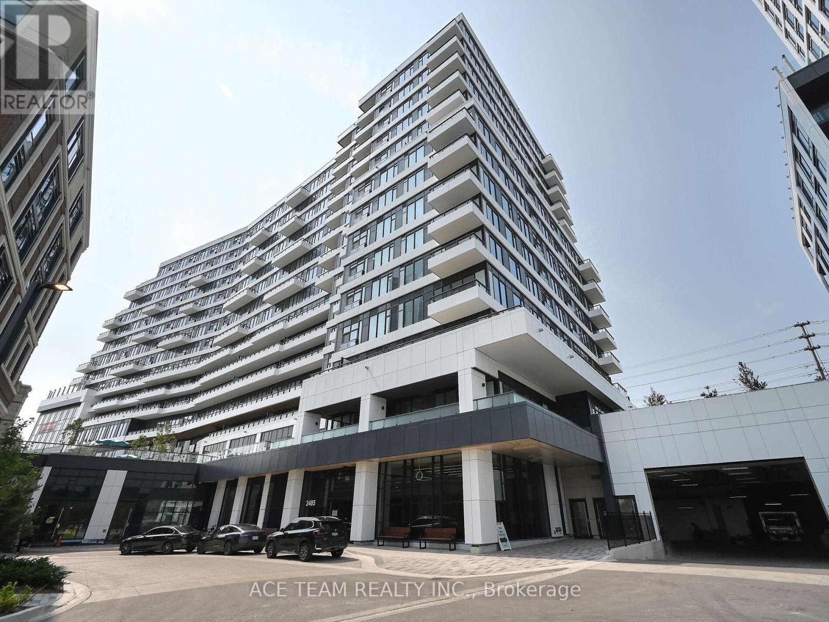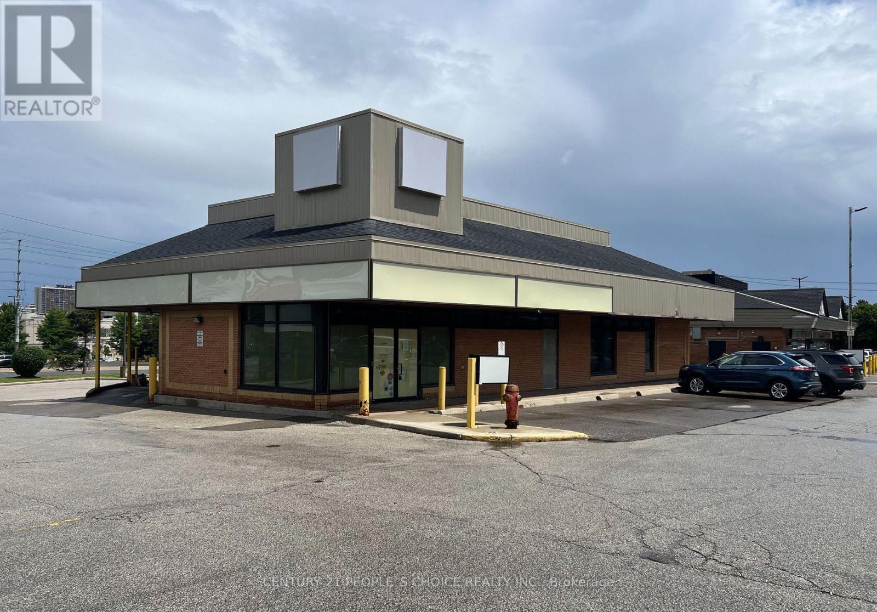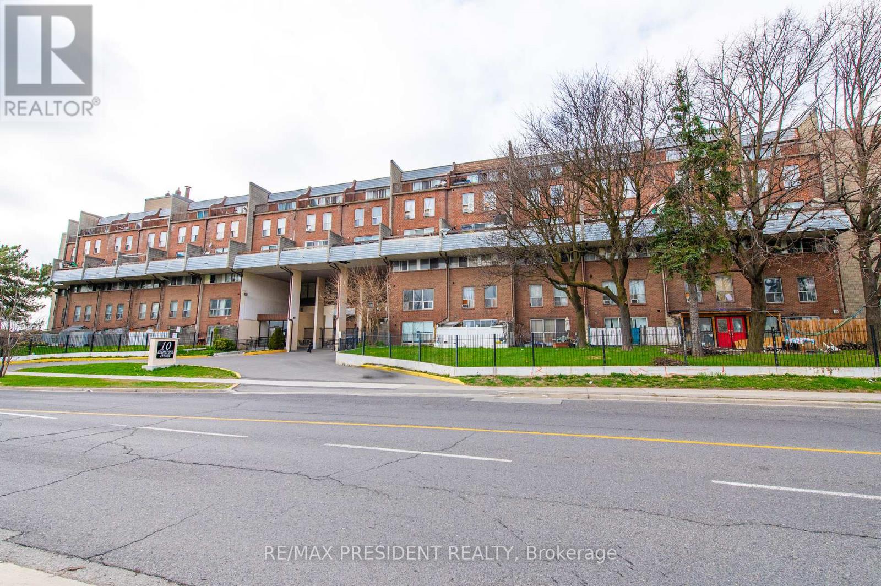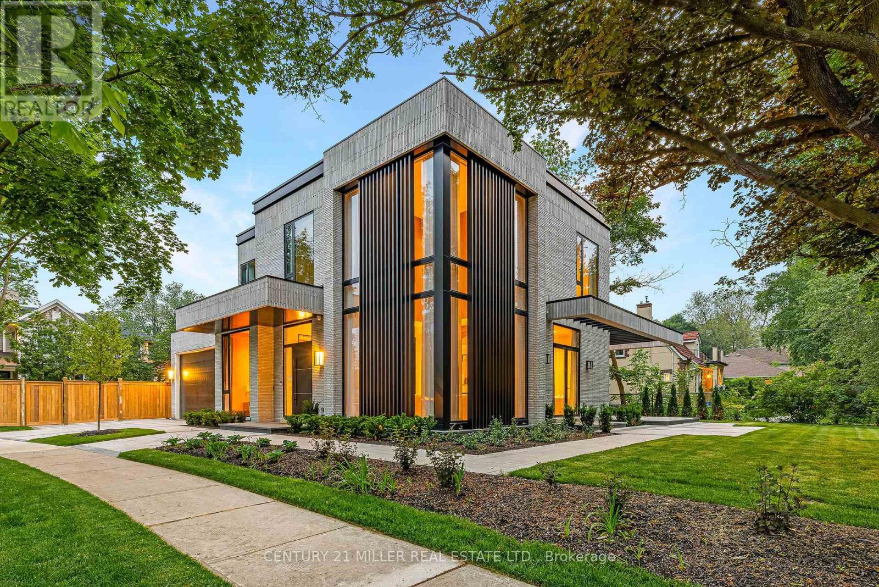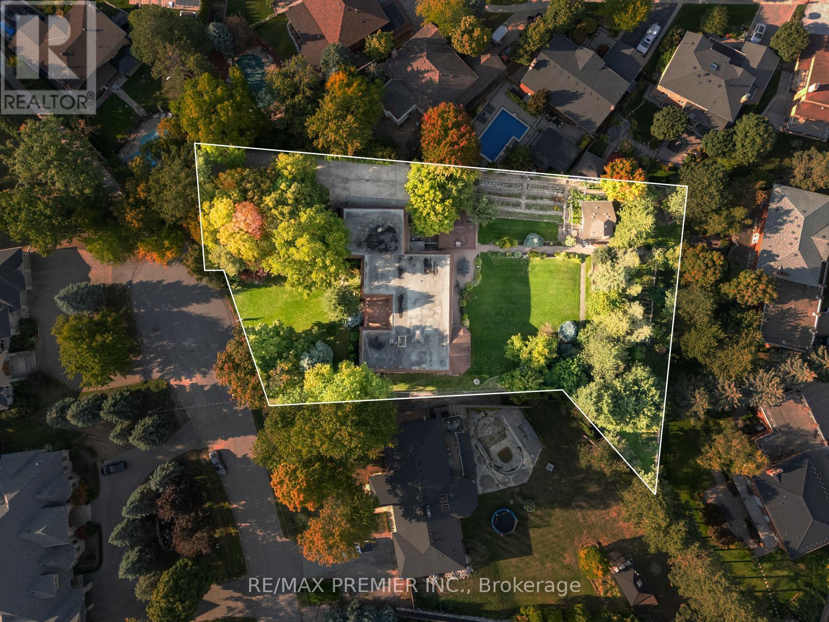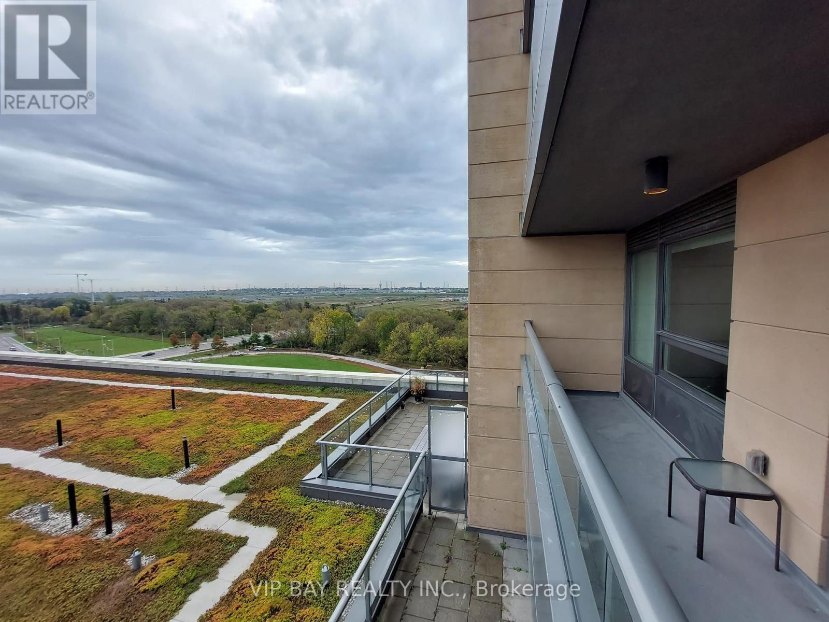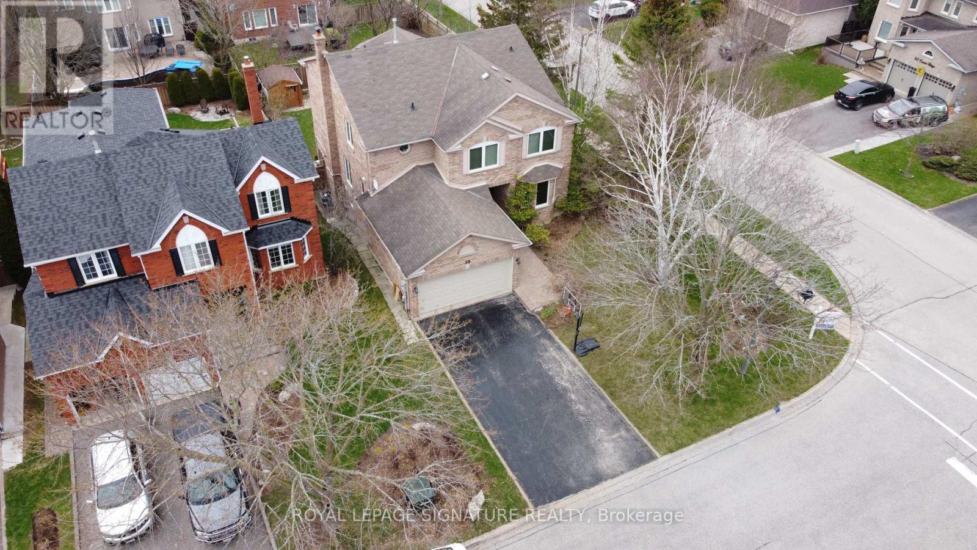96 - 1055 Shawnmarr Road
Mississauga, Ontario
*Port Credit* Renovated 3 Bedroom End Unit Townhouse. Featuring Updated Kitchen With Stainless Steel Appliances & Granite Counters. Spacious Living & Dining Room With Walkout To Private Fenced Yard Perfect For Summer BBQ's With Family. 2 Beautiful Updated Baths (Heated Floors In Basement), New Engineered Hardwood In Living & Dining Rooms, Finished Lower Level Rec Room, Office Area & Direct Access To Parking Garage (2 Exclusive Parking Spots). Rogers Infinite Internet & TV Included. Enjoy A Carefree Lifestyle In Low Maintenance Home Walking Distance To The Lake, Jack Darling Park, Trails & All Amenities. Great Commuter Location Close To QEW & Go Station. Perfect Home For Families or Professionals. (id:60365)
74 - 4330 Ebenezer Road
Brampton, Ontario
One of the Best Locations in Gore Area Near Highway 50. Brand New, Never Lived In. GROUND/MAIN LEVEL. Full Of Natural Light. 3 Car Parking, 3 Bedrooms, 2 Full Washrooms, Big Balcony. Gorgeous Color Scheme. Open Concept. Modern Kitchen with Granite Countertops and Upgraded Tile Flooring. Central Air Conditioning,. Walk to Gurughar (Gurdwara), Temples, Plazas, Public Transport. Minutes to Highways, Schools and Amenities. (id:60365)
1404 - 2485 Eglinton Avenue W
Mississauga, Ontario
Stunning new condo unit of Daniels' Kith Condominiums. Unobstructed views. Never lived in with 2 bedrooms and 2 Bath rooms. Open concept. Includes Stainless steel appliances. Easy access to UTM, Erin Mills Town centre, Credit Valley Hospitals and top schools. Minutes to hwy 403 and 401. Locker, EV parking. Perfect for professionals, executives and students. (id:60365)
Unit 1 - 16 Lisa Street
Brampton, Ontario
Excellent Freestanding commercial retail unit directly across the street from Bramalea City Centre. 4000 sq ft Main Floor and 3000 sq ft basement , Available for $30,000 gross rent + HST. Former CIBC location with drive thru T.M.I $20.28 per SQFT (id:60365)
157 - 10 Eddystone Avenue
Toronto, Ontario
Spacious and beautifully maintained 4 bedroom ,3 story townhome featuring a freshly painted interior and recently renovated kitchen and powder room. Ideal for investors or families, this home offers generous living space and functional layout. Close to schools, shopping centers, York University and with easy access to Highways 400 & 401. (id:60365)
392 Maple Grove Drive
Oakville, Ontario
Welcome to 392 Maple Grove Drive, where modern architecture + intentional design blend bold layers + elevated finishes to create a home that is as thoughtfully imagined as it is beautifully executed. Where natural light moves through rooms like it was meant to. And where every finish, every texture, every detail has been chosen not just to impress but to feel right. With 7,390 total square feet, 5 bedrooms + 6 bathrooms, this fully furnished masterpiece is the result of a powerhouse creative trio: architect Richard Wengle, builder PCM Now + interior design by Brian Gluckstein. The exterior is quietly striking Belgian-inspired brick + elongated stone in soft, tonal shades, anchored by a private courtyard that opens to an elegant inground pool. Inside, the tone is set by soaring ceilings, expansive glazing, soft sand-coloured stone finishes + a curved sculptural plaster staircase as the focal point. The main floor unfolds in a series of moments: the colour-drenched dining room in deep rust, casual + bold. The soaring living room with double-height corner windows + a slatted oak wall above a two-sided fireplace. The chefs kitchen is sleek but grounded; concealed appliances, stone surfaces + a sculptural muted green island with fluted detailing. It opens to a relaxed breakfast area + family room, where herringbone white oak floors, expansive glazing + an indoor-outdoor fireplace invite connection + calm. Upstairs, the primary suite is tucked into its own wing with soft blue tones, a boutique-style dressing room + spa-like ensuite. Additional bedrooms are distinct + personal, each with curated finishes. The lower level features a full guest suite, recreation room, gym + secondary laundry with dog wash practical, elevated + beautifully done. A home so fine-tuned, it creates presence. Desirable school district, close to shopping + commuter routes. (id:60365)
261 Sylvadene Parkway
Vaughan, Ontario
Welcome to 261 Sylvadene Parkway, an impressive executive residence set on a generous 1-acre lot in one of Vaughan's most exclusive estate communities. This distinguished property offers a rare opportunity to customize and modernize a well-built, original-owner home with exceptional bones and timeless design. Upon arrival, a grand foyer with marble tile flooring and a soaring skylight creates an elegant first impression. The spacious main level features hardwood floors throughout the principal rooms and afunctional layout ideal for family living and entertaining. The kitchen, outfitted with granite countertops, built-in appliances, and custom cabinetry, offers excellent space and flow, ready to be tailored to your vision. The primary suite is a true retreat, featuring a large walk-in closet and a 6-piece ensuite bath. Two additional bathrooms on the main floor a full 6-piece and a 2-piece powder room accommodate family and guests with ease. Multiple walkouts from the main level open to a peaceful, private backyard, inviting seamless indoor-outdoor living. The expansive lower level offers remarkable versatility, complete with a second kitchen, family room with fireplace, solarium, wet bar, hot tub room, sauna, and a 3-piece bath perfect for multigenerational living or future renovation into a luxurious entertainment space. A detached guest house Garden Suiter provides flexible options for extended family, a private office, nanny suite, or potential rental income. The landscaped yard includes a workshop, ample storage areas, mature trees, and a vegetable garden. Additional features include a three-car garage and a premium location close to top-ranked schools, shopping, dining, and major highways. This is a unique opportunity to own a classic estate in a highly sought-after location. Move in and enjoy as-is or bring your designer and reimagine this grand residence into your forever home. (id:60365)
86 Lakeside Vista Way
Markham, Ontario
This is the crown jewel of Swan Lake! Only a select few large, luxurious homes back to the pond, and they rarely come to market! This END UNIT Hummingbird model offers nearly 2600 sq. ft. of airy, upgraded space, plus a fully finished basement and rare 2-car garage. A secluded courtyard leads to a covered porch and into a beautiful home with hardwood on the main floor. The huge open concept kitchen & great room form a bright hub, with cathedral ceilings, 2-storey windows, and serene pond views. The kitchen has abundant cabinetry, granite counters, stainless appliances, centre island & breakfast bar, and opens to the living area with gas fireplace & walkout to a stunning deck surrounded by trees, with pond and sunset views year-round, plus a gas BBQ hookup and awning. A formal dining room hosts a crowd, while the split bedroom plan offers privacy. The main-floor primary bedroom overlooks the pond, with deck walkout, 2 closets & ensuite bathroom w granite counters. 2nd main floor bedroom/den is located near main floor powder room. Convenient main floor laundry room. The Loft has a family room, 3rd bedroom & full bathroom, and office with a walk out to upper level deck overlooking the pond. The Lower level offers workshop, storage, rec room, hobby or games room & 4th bathroom. Freshly painted with updated lighting. Located in the coveted Swan Lake community with 24-hour gated security, pools, walking trails, and more. This is a rare opportunity to own one of the largest and most sought-after models in the neighbourhood. Maintenance fees include: High-speed internet & cable TV, building insurance, water, 24-hour gatehouse security, exterior maintenance, use of amenities & more. Pack up & travel worry-free, or stay home and enjoy first-class amenities: Indoor & outdoor pools, a gym, social events, tennis, pickleball, bocce ball & more! (id:60365)
5 Warton Court
Markham, Ontario
Beautifully Upgraded 5-Bedroom, 4-Bathroom Double Garage Detached Home Nestled On A Quiet Court In The Highly Sought-After Greensborough Community! This Meticulously Maintained Residence Boasts A Bright And Functional Open Concept Layout With 10 Ft Ceilings, Hardwood Flooring, And Custom Moulding On The Main Floor, Along With 9 Ft Ceilings On The Second. The Gourmet Kitchen Features Quartz Countertops, Ceramic Backsplash, And A Spacious Breakfast Area Perfect For Family Living And Entertaining. A Private Main Floor Office Provides The Ideal Space For Working From Home. The Primary Bedroom Offers A Walk-In Closet And A Luxurious 4-Piece Ensuite, While Each Bedroom On The Second Floor Enjoys Direct Ensuite Bathroom Access. Step Outside To A Professionally Landscaped Backyard With Interlocking, Offering A Perfect Outdoor Retreat. Additional Features Include No Sidewalk, Equipped With An EV Charging Station For Your Modern Lifestyle, Parking For 5 Vehicles (3 Driveway + 2 Garage), And A Functional Layout Designed For Modern Living. Conveniently Located Within Walking Distance To Top-Rated Elementary Schools, Parks, And Transit, And Just Minutes To The GO Station, Shops, And Restaurants. A Rare Opportunity To Own A True Family Home In One Of Markham's Most Desirable Neighborhoods. Move In And Enjoy! (id:60365)
1103 - 18 Uptown Drive
Markham, Ontario
Luxury Riverwalk Uptown Condo In Prime Unionville/Downtown Markham, Exceptional One-Bedroom Plus Media/Study Layout, Offering Both Functionality And Style. Located In The Heart Of Unionville. World-Class Amenities Including 24-Hour Concierge, Indoor Pool, Fitness Centre, Elegant Party Room. Unbeatable Location With Convenient Access To Hwy 7, 407, 404, Public Transit. Minutes To First Markham Place, Top-Rated Schools, Whole Foods, Supermarkets, Banks, Fine Dining, Parks, Cineplex, Shops And More, Must See... (id:60365)
1637 15 Side Road
New Tecumseth, Ontario
Welcome to your private paradise - an extraordinary 5-acre country retreat in rural New Tecumseth offering breathtaking panoramic views of open fields, mature trees, and the serenity of nature, all just minutes north of Highway 9. Enjoy the perfect blend of peaceful country living with convenient access to major routes just 10 minutes to Hwy 400, 7 minutes to Hwy 27, & only 30 minutes to both Toronto & Barrie. As you drive down the long, tree-lined driveway, you'll immediately feel the sense of peace & tranquility. The impressive frontage provides a grand entrance to your custom-built raised bungalow, surrounded by lush greenery and fresh air. Inside, the home boasts a massive, character-filled living room with soaring ceilings, hardwood floors, a large bay window, and a cozy wood stove that adds stunning ambiance. Walkout to the beautiful sunroom the perfect spot to soak in the natural surroundings. The open-concept kitchen features ample cabinetry and a center island, ideal for entertaining & family gatherings. The main level offers three spacious bedrooms, including two with 4-piece ensuites and private walkouts to decksone ideal for sunrise coffees, the other perfectly positioned for stunning sunset views. A versatile den adds even more flexibility to the layout. Downstairs, a separate entrance leads to a bright, above-grade basement apartment ideal for multi-generational living or rental income. It features large windows, a full kitchen, and plenty of living space. The deep, two-car garage with direct interior access adds functionality & easy access to vehicles away from the elements. The entire home has been professionally cleaned, offering a fresh, move-in-ready environment for its next owners. Step outside to your expansive entertainers deck with direct access to a sizeable above-ground pool perfect for summer BBQs under the stars. Surrounded by wide-open skies and natural beauty, this outdoor space invites you to unwind, host, and enjoy life in the country. (id:60365)
Lower - 30 Knole Haven Drive
Aurora, Ontario
Welcome to this spacious 1-bedroom walk-out basement suite in the prestigious Aurora Highlands Neighborhood. This bright and airy unit features a large living space with ample natural light, in-unit laundry for convenience, and extra storage space. Ideal for those seeking a serene living environment in a sought-after area, with easy access to amenities and parks. 2 parking spots (id:60365)



