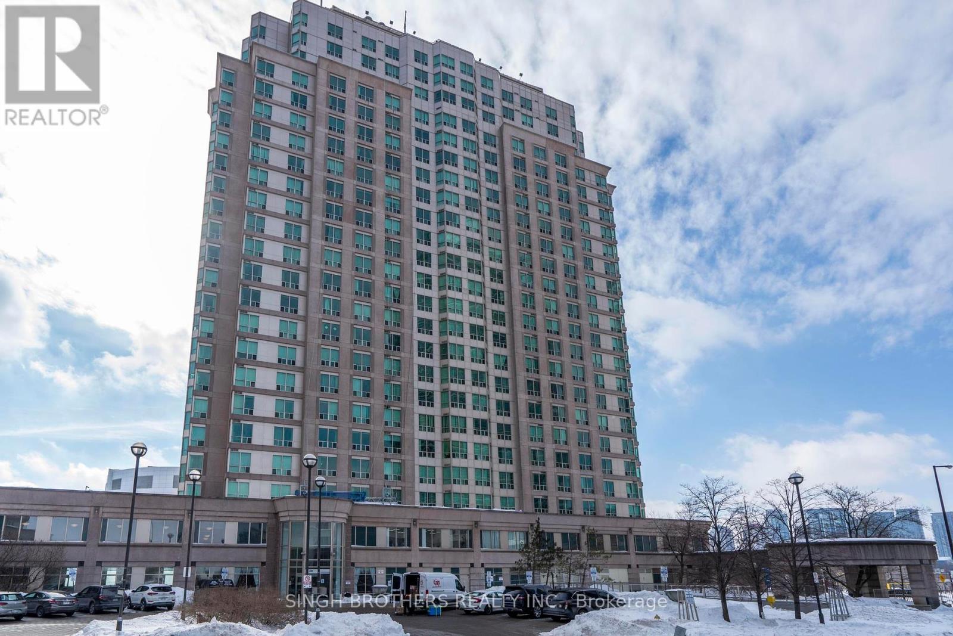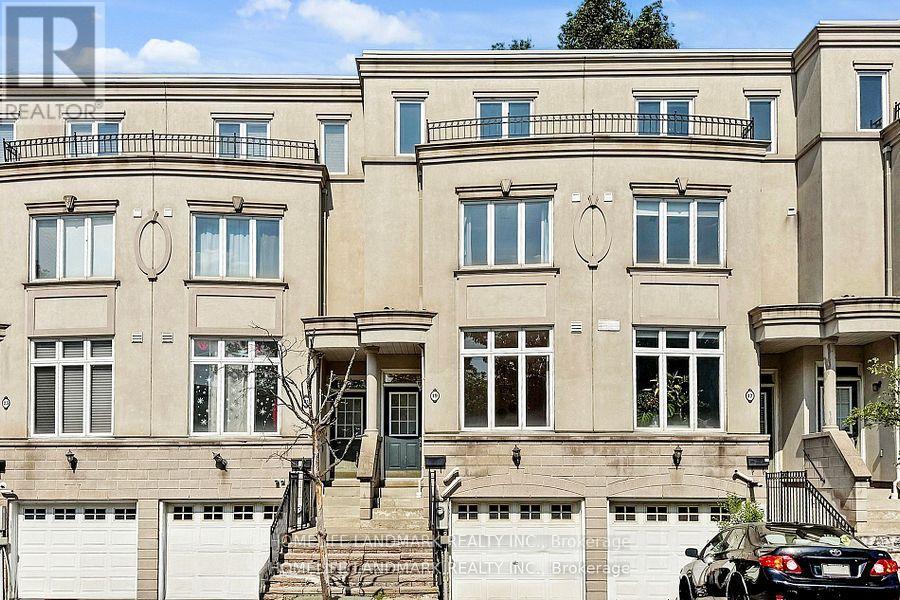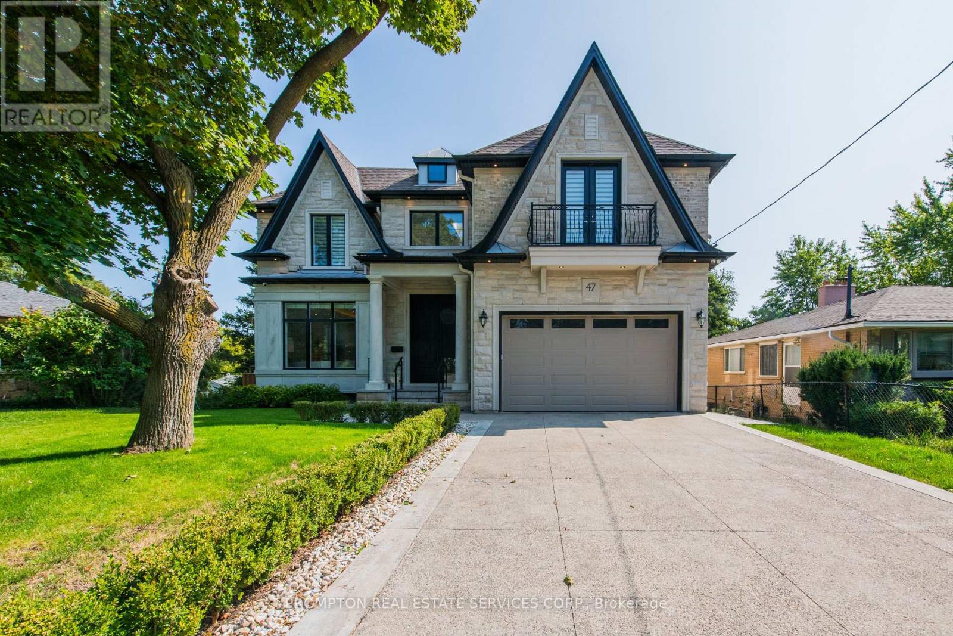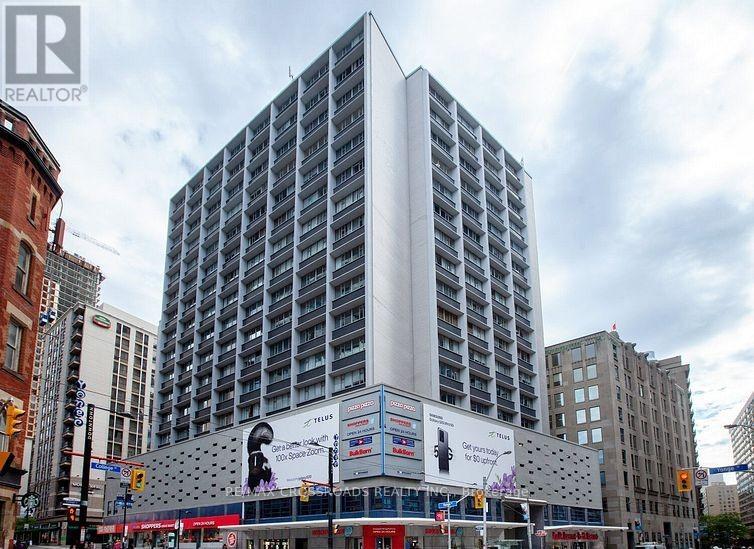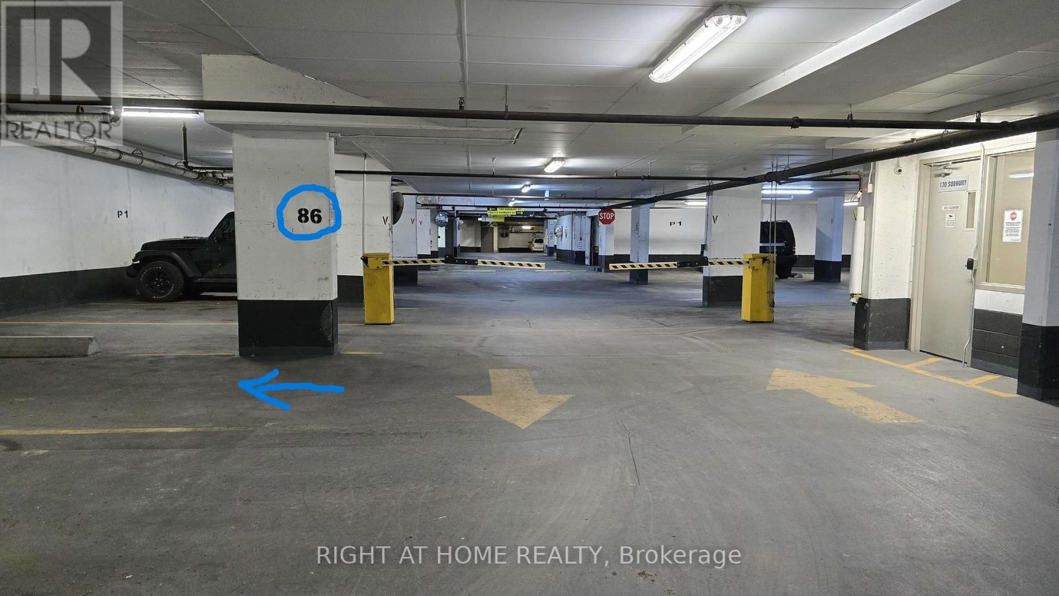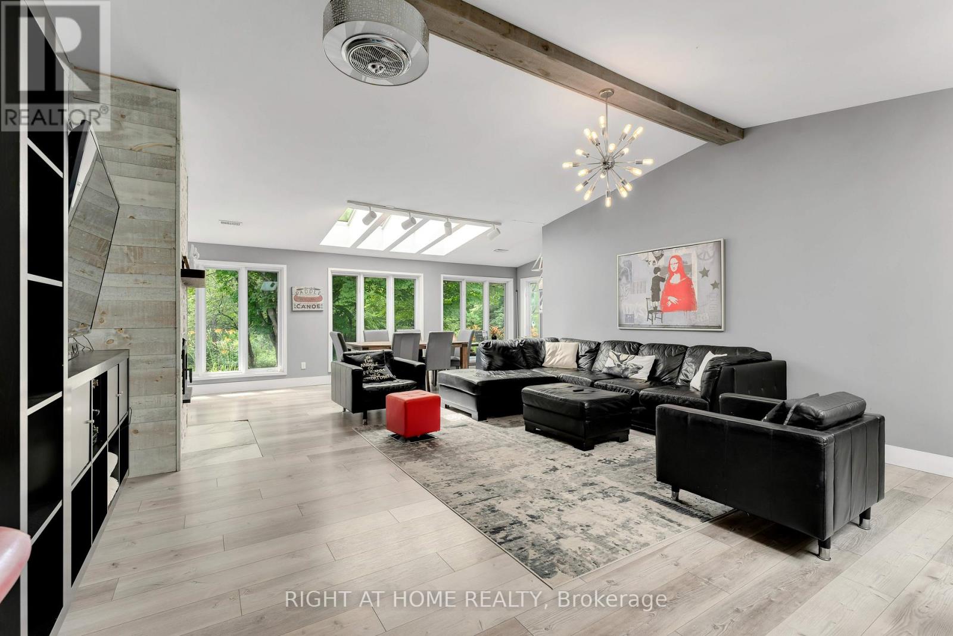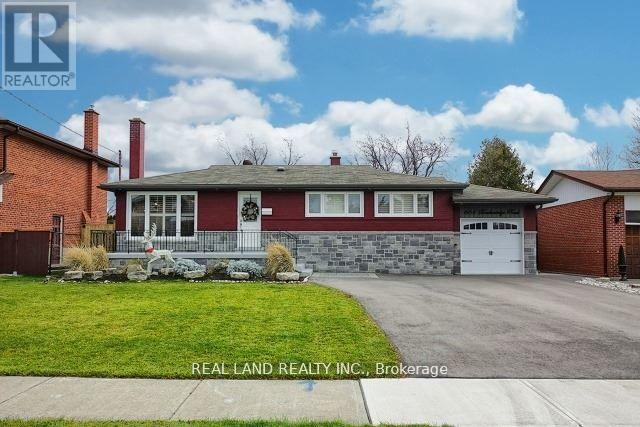1505 - 1 Lee Centre Drive
Toronto, Ontario
An Opportunity You Cant Miss! Step into Unit 1505 where luxury, lifestyle, and breathtaking views come together in perfect harmony. This rare corner suite boasts panoramic, floor-to-ceiling bay windows that frame unobstructed east-facing views imagine waking up every morning to golden sunlight flooding your home. At over 1,000 sq. ft. of open-concept living, this is one of the largest layouts on the floor. The flowing design seamlessly connects the spacious living and dining areas with a sleek, modern kitchen upgraded with a new fridge and range (2024)making it ideal for both everyday comfort and elegant entertaining. The primary bedroom retreat features oversized windows for endless natural light, while the second bedroom offers versatility perfect for guests, a stylish home office, or creative space. Two spa-inspired bathrooms complete the home with timeless finishes. As a resident, you'll enjoy resort-style amenities, a fully equipped fitness center, swimming pool, and 24-hour concierge service all included with all-inclusive maintenance fees for effortless living. Located in a vibrant community, you're steps from public transit, shopping, dining, and lush parks, blending convenience with serenity. This is more than a condo, its your lifestyle upgrade. Don't miss the chance to own this stunning sunlit sanctuary. Schedule your private viewing today and experience luxury living at its finest! (id:60365)
3305 - 8 Mercer Street
Toronto, Ontario
Available for unfurnished, short-term lease (ideally 6-month)! Welcome to Penthouse 3305 at The Mercer: an elegant, sky-high sanctuary perched above Toronto's Entertainment District. Mercer Street is Toronto's most Manhattan moment: refined, vertical & upscale. Flanked by the globally acclaimed Nobu Restaurant & boutique Le Germain Hotel, Mercer hums with quiet exclusivity. From late-night black cars to 5-star dining, the street moves at its own rhythm. It's not just a location; it's a lifestyle reserved for the discerning few. This west-facing 2-bed, 2-full-bath unit is filled with natural light & offers an expansive outlook with enduring openness over the district. A 180-sqft, terrace-like, rooftop-style balcony crowns the suite, offering open skies with no structure above, accessible from both the living area & the primary bedroom. Inside, 884 sqft of modern, open-concept living space is framed by 10-ft smooth ceilings & floor-to-ceiling windows. The chef's kitchen showcases B/I, S/S Miele appliances, streamlined cabinetry & an 8-ft, double-sided waterfall island, illuminated by a sculptural 'Bocci' pendant fixture. The living area features a custom 'B&B Italia' wall system, designer shelving & integrated media center that blends beauty & function. The primary bedroom fits a king bed, offers a 3-pc ensuite & is equally elevated with two 'Poliform' Italian wardrobe systems with integrated lighting, vanity & leather detailing. Both bedrooms are adorned with timeless 'Artemide' designer light fixtures. Enjoy premier P2 parking & locker, P1 visitor parking & bike storage, and exceptionally modest maintenance fees. Benefit from the boutique gym & spa, and relax or entertain on the rooftop garden with sunbeds, BBQs, & al fresco dining. Live steps from the PATH, TTC, Rogers Centre, TIFF Lightbox, Roy Thomson Hall & Toronto's finest restaurants, boutiques & theatres, with seamless access to the Gardiner EXP. (id:60365)
19 English Garden Way
Toronto, Ontario
Unbeatable Location & Exceptional Space Just Steps to Finch Subway!Tucked away from the hustle and bustle on a quiet, private enclave, this stunning townhouse offers over 2,070 sq. ft. (MPAC) of above-grade living space in one of North Yorks most desirable locations less than a 5-minute walk to Finch Subway Station. Designed for modern living, this 3-bedroom, 5-bathroom home offers the rare luxury of ensuite bathrooms in every bedroom, providing ultimate comfort and privacy for the whole family. The main level impresses with 9-ft ceilings, pot lights, and a cozy gas fireplace, complemented by a contemporary kitchen featuring quartz countertops and ample cabinetry perfect for everyday living and entertaining. Upstairs, the primary suite is a true retreat with brand-new hardwood floors, two walk-in closets, a spa-like ensuite with double sinks, and a walkout to a massive private terrace ideal for morning coffee or evening relaxation. The second bedroom also features a double-vanity ensuite, offering added comfort and convenience. The lower level includes a separate entrance, direct garage access, a 3-piece bath, and newly updated flooring in the bedroom perfect for an in-law suite, guest space, or home office. Enjoy an extra-deep private backyard complete with a natural gas hookup ideal for summer BBQs and outdoor entertaining. Smart home features include a Nest thermostat and Smart Lock, adding efficiency and security. Maintenance fees cover snow removal, front landscaping, water. Just steps to Finch Station, Shoppers Drug Mart, restaurants, grocery stores, North York Centre, parks, top-rated schools, and easy access to Hwy 401 & 404. This move-in ready, turnkey home checks all the boxes. (id:60365)
201 - 8 Manor Road W
Toronto, Ontario
The Luxurious Davisville Units are available.Come and live in this exclusive new mid-rise boutique residence in the heart of the highly sought after Yonge & Eglinton neighborhood. This unit is a Rental Replacement unit offered in a new development.Offered at a mid-range affordable rent. Subject to Provincial rental guideline increases on an annual basis-rent controlled. It is a 1 bedroom unit offering a spacious open concept layout with elegant modern finishes, combining comfort and style in a vibrant urban setting. Enjoy top-tier amenities, including a fully equipped gym, yoga studio, pet spa, business center, rooftop lounge, and an outdoor entertaining area perfect for gatherings or quiet relaxation. Just steps from everything you need with trendy restaurants, grocery stores, boutique shops,and the subway are all minutes away. Locker available for additional $125/month. (id:60365)
47 Wycliffe Crescent
Toronto, Ontario
Welcome to 47 Wycliffe Crescent, an exceptional 4+2 bedroom, 7-bath custom residence in prestigious Bayview Village. Behind its timeless Victorian-style façade with elegant gables lies a neoclassic interior defined by craftsmanship, scale, and sophistication. The soaring 22-ft foyer introduces meticulous trim work, full home paneling, and bespoke millwork. A gourmet Sub-Zero/Wolf kitchen offers a chef-inspired experience blending function and elegance, while a dedicated main floor office provides the ideal space for work or study. Designed for ultimate comfort, the home includes Control 4 smart automation, dual furnaces and AC systems, heated floors throughout the Lower floor and all washrooms, plus a heated driveway and main and side entrance to the private in-law suite. The driveway accommodates Five cars, complemented by a double garage and full exterior security camera coverage.The fully walk-out lower-level apartment is bright and spacious, with full-sized windows, a private side entrance, perfect for multi-generational living, grown children, guests, or valuable rental income. The pie-shaped lot expands into a landscaped, fully fenced backyard retreat with lush gardens, multiple seating zones, an outdoor fireplace and a dedicated BBQ area. Additional highlights include exceptional paneling and trim work throughout, smart-home security with exterior cameras, and a quiet crescent location within the sought-after Bayview Middle & Earl Haig school districts.Steps from Bayview Village Shopping Centre, the subway, and major highways, this residence combines timeless elegance with modern convenience. 47 Wycliffe Crescent is more than a homeit is a statement of refined luxury for families who expect the very best. (id:60365)
407 - 5 Parkway Forest Drive
Toronto, Ontario
Best value in the Area! Hydro and Cable TV /internet package Included! Ensuite Laundry! The unit features a large ensuite laundry room with ample storage. Superb Location & Spacious Living! Perfect for Commuters! Steps to Don Mills Subway Station and Fairview Mall. Easy access to TTC express bus routes, library, schools, parks, community centers, and shopping. Minutes to Highways 401, 404, DVP, GO Station, and North York General Hospital. premium amenities: Outdoor Pool, Dual Saunas, Tennis Court, Playground and Party Room. Pets free Condo. (id:60365)
1517 - 2 Carlton Street
Toronto, Ontario
*ASSET SALE ONLY WITH LEASE TAKEOVER!! Right in the heart of downtown, does not get anymore convenient than this location. Building is within immediate proximity of major retailers, restaurants & entertainment. Well established orthodontic practice located on the 15th floor. Four fully equipped operatories. All chattels, equipment, furnishings and leasehold improvements included. Generously sized bright open layout with panoramic views. Unit is fully built out a reception, spacious open workspace area, kitchenette, office & a storage room. College subway station & Street car access right in front of building. Abundant parking and secured bike storage on site. Wheelchair accessible. High accessibility to patients and staff. This fully operational clinic provides everything needed to begin seeing patients immediately. Easy to convert to Hygienist office /Denturist or any medical type offices upon landlord approval. ***Orthodontist is retiring! ****Monthly Rent $8002.85 includes TM1/Locker. Lease due on Jan 31st, 2029. Don't miss this great opportunity! (id:60365)
170 Sudbury Street
Toronto, Ontario
Very versatile parking spot easily accessible from 4 buildings: 170/150 Sudbury St, 68 Abell St, and 36 Lisgar St. Easy access through P1 underground level. Unit owner of any of these buildings may own this parking spot and put it on the title. (id:60365)
3 Dundee Street
Brantford, Ontario
Welcome to 3 Dundee Street in the heart of Brantford! This beautifully renovated 3-bedroom, 2-bath bungalow with a spacious loft is truly move-in ready for you and your family. Inside, you'll love the bright, open-concept layout featuring a large kitchen with a breakfast peninsula, plus separate dining and living areas - perfect for everyday living and entertaining. Toward the back of the home, you will find a bright sunroom with wrap-around windows leading to a pressure-treated deck that overlooks a generous backyard - ideal for summer gatherings and relaxing evenings. The property also has a large shop/garage with hydro, providing plenty of space for hobbies, storage, or a workshop. Recent updates include brand-new bathrooms and kitchen, luxury vinyl plank flooring, LED pot lights, new windows (2025) and roof (2025), upgraded doors, new insulated garage door, a 100-amp breaker panel, furnace and A/C, main-floor laundry, and more. You'll also enjoy a convenient central location close to grocery stores (Metro is just a short walk), restaurants, shopping, parks, excellent schools, and quick access to Highway 403. Come see it for yourself - schedule a viewing today! (id:60365)
532 Buttermilk Falls Road
Stone Mills, Ontario
Welcome to 532 County Road 14, a rare chance to own nearly 25 acres of pristine countryside with direct Salmon River access. More than a home, this is a lifestyle investment perfect for families, retirees, or investors seeking a proven income-generating retreat. Currently operated as a fully booked Airbnb each summer, the property blends charm, recreation, and privacy. Guests are drawn to the waterfront ideal for kayaking, canoeing, and fishing as well as acres of manicured walking trails and a private dirt bike track. The natural beauty and recreational amenities ensure every stay is unforgettable, making this an income property with unlimited potential. The warm bungalow design features floor-to-ceiling windows and skylights that fill the home with light. Four bedrooms and two bathrooms include a primary suite with private deck and hot tub access. A renovated kitchen (2019) with updated appliances offers modern convenience, while a propane furnace, new fireplace, central vacuum, and A/C provide comfort year-round. Outdoor living shines with a gazebo-covered lounge, firepit, sandbox, and forest back drop perfect for gatherings or quiet moments. Additional features include a heated 2-car garage (new shingles 2025), enclosed shed, drive shed, and attic storage. Recent upgrades, including shingles in 2021, enhance peace of mind. Zoned residential, with five acres designated for tax savings as an area of interest, the property also offers flexibility for hobby farming or long-term investment. Surrounded by a park-like forest setting, it provides true seclusion without sacrificing proximity to nearby amenities. Whether you're an investor seeking a thriving Airbnb, a family looking for space to grow, or a couple ready to retire in complete privacy, 532 County Road 14 delivers comfort, character, and unmatched potential. (id:60365)
664 Breckenridge Road
Mississauga, Ontario
S/S Appliances, Elfs, Portlights, California Shutters, Alarm, Cac, Garden Shed, Entry &Interiors Doors, Extended 8 Car Driveway, Garage Door & Cement Floor (id:60365)
7013 Lessard Lane
Mississauga, Ontario
Welcome to 7013 Lessard Lane in Meadowvale Village! This beautifully maintained 3+1 bedroom, 3 bathroom family home offers approx. 2,200 sq ft above grade plus a fully finished basement. The main floor features a renovated kitchen (2022) with quartz counters, deep storage cabinetry, pull-out pantry, oversized pot drawers, and porcelain tile (24"x48"). A bright breakfast area overlooks the grand family room with high ceilings and a cozy gas fireplace. Formal living and dining rooms with hardwood and French door provide elegant entertaining space, while the convenience of main floor laundry, direct garage access, and a nicely tucked-away powder room complete the floor. Upstairs, the primary suite boasts vaulted ceilings, abundant windows, a luxurious 5-piece ensuite, walk-in closet, and Juliette balcony. All three bedrooms are generously sized, with the secondary bedrooms featuring large windows and double closets, providing bright and practical spaces for the family. The finished basement extends your living space with a large recreation room, kitchenette, built-in office area, and two versatile rooms currently used as exercise spaces ideal for a gym, hobby room, office, or bedroom. Nestled in a sought-after, family-friendly community close to top schools, parks, conservation areas, and quick access to 401/407/410. (id:60365)

