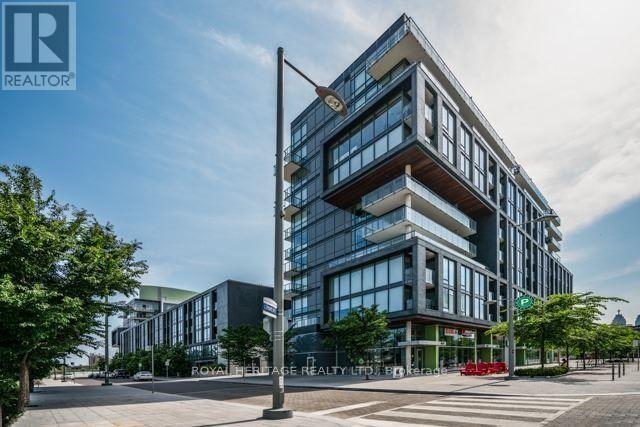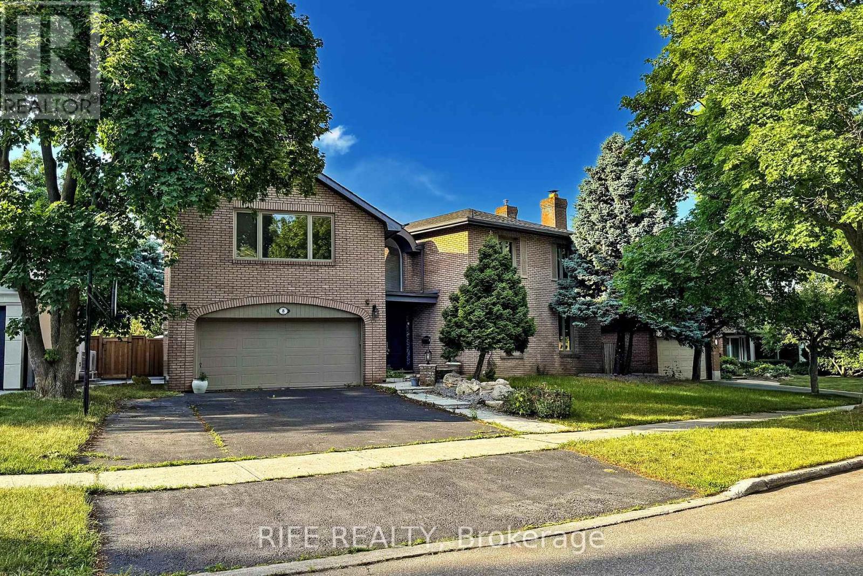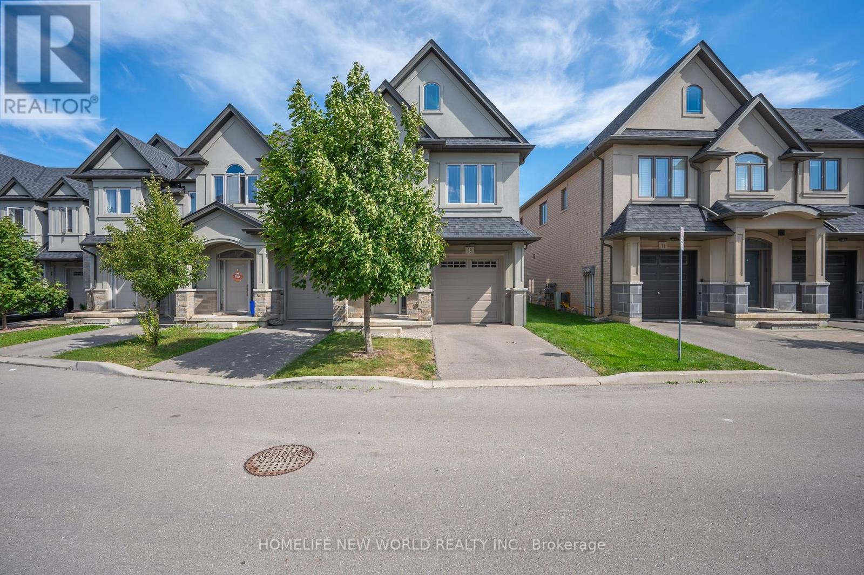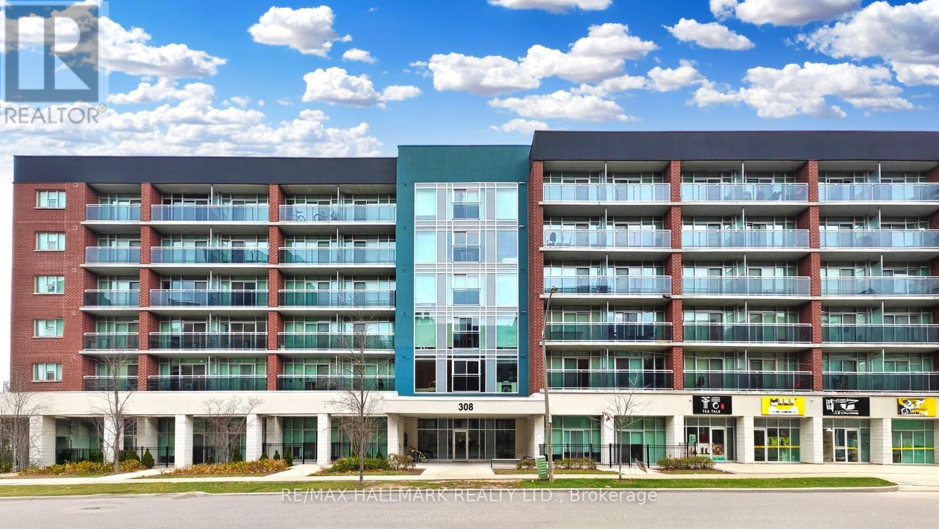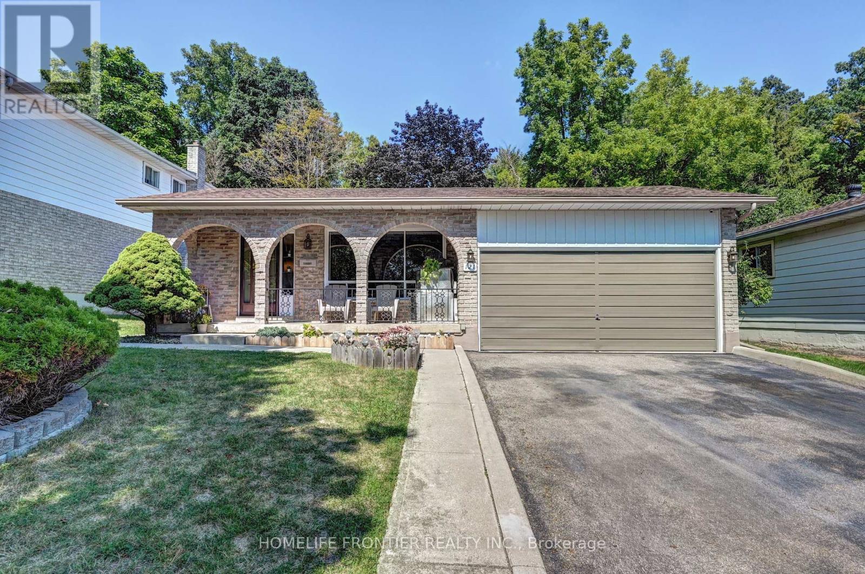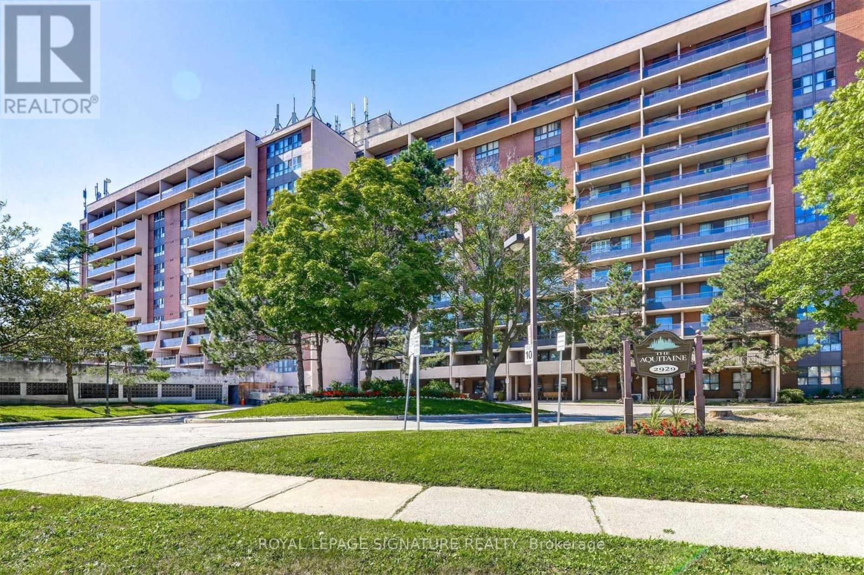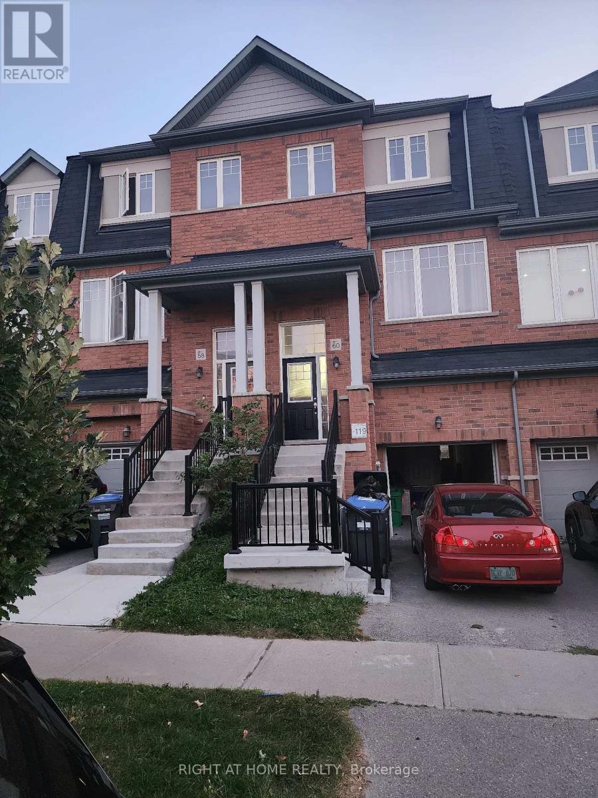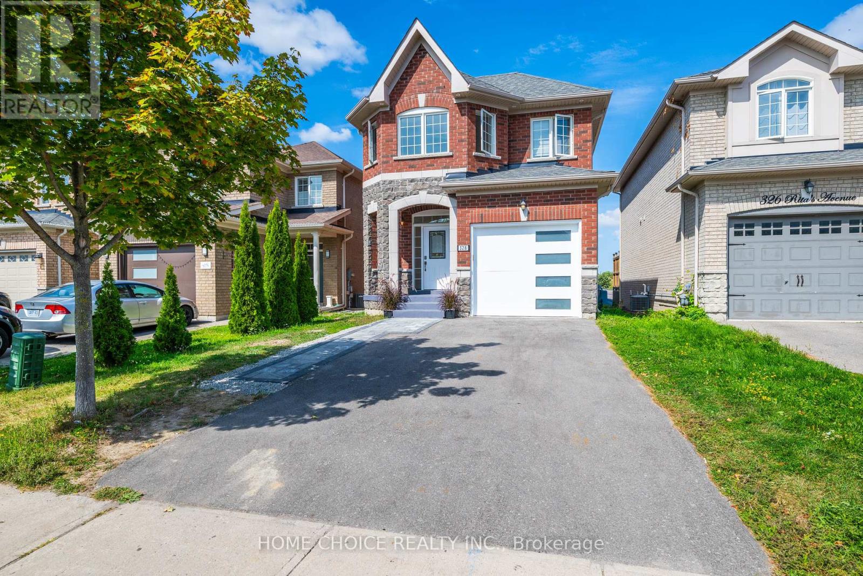455 Front Street
Toronto, Ontario
Available starting October 15. AAA+ Tenants Only. Located in the coveted Canary District withing Corktown, the unit offers a bright and efficient 1 bed, 1 bath layout. Unit has sun filled interiors with expansive windows, engineered woof floors, and 9 ft ceilings. Access to a large, private 100sf balcony (enclosed with walls on both sides) --- perfect for morning coffee or evening wind-down. The unit boasts a modern kitchen with sleek finishes, stone counter top, and built-in appliances. Comes with ensuite laundry, as well as a locker (no parking). Amenities include: 24-hour concierge,gym, party room, guest suites, and visitor parking. Walk score of 93/100 --- a walker's paradise in a lively, transit-rich neighbourhood. Walking distance to the iconic Distillery District St Lawrence Market, Corktown Common, multiple parks, cafes, restaurants, the lake, and bike trails. Easy access to TTC and a short 2-minute drive to the Don Valley Parkway! (id:60365)
627 - 29 Queens Quay E
Toronto, Ontario
Welcome To Pier 27, One Of Toronto's Most Luxurious Buildings on The Waterfront. Contemporary & Breathtaking Unit with Lake Views. Soaring 10 Feet Ceilings with Floor to Ceiling Windows, a Great Layout with an Oversized Balcony, Locker, Parking Spot, a Spacious Living Room, Top of the Line Appliances including Miele Gas stove, Miele Oven, Subzero Fridge, Miele Microwave, Miele dishwasher, Upgraded Track Lights in the Kitchen, Engineered Hardwood Flooring, Trex Composite Flooring on Balcony, Real Wood Wall in the Living Room and Primary Bedroom, Upgraded Smart Thermostat, upgraded Light Fixture in the Primary Bedroom, Freshly Painted & Extremely well kept. Truly for the Discerning few! Schedule an Appointment to come and see this immaculate Home Asap! Live the Waterfront Lifestyle! Move in Ready! (id:60365)
8 Elliotwood Court
Toronto, Ontario
A truly exceptional opportunity! This beautifully renovated executive home sits on an impressive 79.7 ft wide lot in the heart of St. Andrew-Windfields, one of Torontos most prestigious and sought-after neighborhoods surrounded by multi-million dollar homes and top-ranking schools.The second floor features a rare 6-bedroom layout, ideal for large or multi-generational families. The luxurious primary suite spans almost half the floor and includes a 7-piece ensuite with heated floors, private sauna, cozy fireplace, and a balcony overlooking the pool. It connects to a spacious, sunlit office with panoramic views - a perfect work-from-home retreat. Recently renovated from top to bottom with premium finishes, this home features: 1, Brand new hardwood flooring throughout the main and second floors; 2, Gourmet kitchen with high-end appliances, pot filler, and stylish new range hood; 3, Bright, open-concept living spaces with oversized bow window and soaring foyer; 4, Four fireplaces, 3 walkouts to the beautifully landscaped backyard with pool and deep spa; 5, Long driveway with parking for 6 cars; 5, Two A/C units, newer roof, and upgraded lighting throughout!! Located in Torontos top-tier school district, including York Mills CI and elite private schools. Convenient access to TTC, Bayview Village, North York Hospital, highways, and more. (id:60365)
127 Munro Boulevard
Toronto, Ontario
Situated in the highly sought after St. Andrew-Windfields neighbourhood, this stunning home offers 4+2 bedrooms, 6 bathrooms in 5,400 sq.ft. of living space on a 50 x 125 ft lot. The main floor features elegant living and dining rooms, including a dining area with a marble accent wall; a spacious kitchen equipped with premium Thermador appliances including a built-in coffee machine, and a built-in wine fridge; a private office; a bright family room and a breakfast area with walk out access to a beautiful backyard with a saltwater pool, ideal for both entertaining and everyday enjoyment. Upstairs, the primary suite includes a 5 pc ensuite with heated floors, a private office, and an oversized walk in closet; a second bedroom features its own 4 pc ensuite, while two additional bedrooms share a Jack & Jill 5 pc bathroom. A skylight fills the central hallway with natural light, complemented by a mezzanine style upper landing that overlooks the main level, creating a sense of openness and architectural elegance. The fully finished basement offers 2 bedrooms, 2 full bathrooms, a wine cellar, and a versatile recreation space, perfect for extended family, guests, a home gym, or media area. This home showcases exceptional quality and craftsmanship, with approximately $1 million in upgrades completed between 2019 and now, including a heated driveway, striking marble accent walls and fireplaces, heated primary ensuite floors, and premium finishes throughout, all thoughtfully curated to elevate everyday living. A must see! (id:60365)
79 Sonoma Valley Crescent
Hamilton, Ontario
Tastefully Crafted 3 Br/3Wr Townhouse Located In The Center Of Hamilton, Rymal Rd & Upper James Area. Close To All Amenities. With Large Living Space. Features Open Concept L. Space. Ss Appliances, Granite Counter Tops, Master bedroom Ensuite, Large Walking Closets, Gas Fireplace, Second Floor Laundry & More. New laminate floor in the living room and new painting! (id:60365)
207 - 308 Lester Street
Waterloo, Ontario
Vacant & Move in Ready! Welcome to 308 Lester Street Platinum II by Sage Living; Furnished Modern 1 Bedroom unit in Waterloo's vibrant university district! Ideal for Professional or student. A bright open concept design with floor to ceiling widows, open balcony, granite counter tops & stainless steel appliances. Enjoy the buildings amenities, gym, party room and rooftop patio. Easy access to transit, walking distance to University of Waterloo, Wilfred Laurier, Conestoga College. Enjoy nearby shopping, restaurants & Cafes. You home awaits you here @308 Unit 207! (id:60365)
291 G - 291 G Stanley Street
Brantford, Ontario
Welcome to 291G Stanley Street in the heart of Brantford. This 3 bedroom, 1.5-bathroom condominium townhome offers an inviting layout and boasts a generous living area with plenty of natural light from the oversized picture window overlooking the greenery of the backyard views. Functional kitchen with ample cabinetry, and a convenient main floor powder room. Upstairs, you'll find three comfortable bedrooms all featuring double mirrored closet doors. and a full 4-piece bathroom perfect for families, first-time buyers, or investors. The lower level is partially finished with great potential for a cozy home office, or extra storage. Laundry room also features oversized picture window overlooking backyard patio. Enjoy outdoor living with a private patio, fully fenced yard plus exposed to serene green space. This home has the ease of low-maintenance condo living. Close to hospital, shopping malls, parks, trails and Highway 403 access. This property combines comfort and convenience. Move-in ready and available immediately. (id:60365)
121 Forest Road
Brantford, Ontario
Welcome to 121 Forest Rd, Brantford a well-maintained 4-level back split in desirable Echo Place. This freehold detached home offers 3+1 bedrooms, 2 full baths, and a powder room with generous multi-level living spaces perfect for families. Pride of ownership shows throughout with thoughtful updates for peace of mind. Major mechanicals include a brand new water heater with transferable warranty, furnace and AC just over 10 years old, and most windows replaced in 2021. Set on a 0.2-acre lot with 55 ft. frontage, the property features an attached 2-car garage and large backyard ideal for gardening, play, or entertaining. The location offers excellent convenience with English and French schools nearby, plus multiple parks, playgrounds, trails, and recreation facilities within walking distance. Public transit, shopping, and essential services including hospital, police, and fire station are easily accessible. Combining space, comfort, modern updates, and prime location, 121 Forest Rd presents the perfect opportunity for your family's next chapter. (id:60365)
902 - 2929 Aquitaine Avenue
Mississauga, Ontario
2 Bedrooms 2 Washrooms 2 Parking with ensuite laundry and locker. Kitchen with Quartz counter and Backsplash. Lots of storage, move in ready. The primary bedroom features a walk-in closet and a private 2-piece ensuite. Spacious living & dining with large windows that bring in plenty of natural light. Generous bedrooms - both bedrooms offer ample closet space, with the primary bedroom featuring ensuite access to a two piece bathroom. Well maintained building with exterior Heated pool, fitness Centre, party room, library, and more! Condo completed New Asphalt & Curbing W/2 Electric Car Chargers. Excellent Location Right Across Meadowvale Town Centre with medical offices shopping restaurants Canadian Tire Metro Banks place of worship Bus station Go Bus, Go station Library and Meadowvale community center, Lovely Lake Aquitaine And Walking Trails, Schools, Parks on a walking distance. Ttc And All Amenities On The Door Step. Located Near Major Highways 401,403,407 Huge Balcony With A Bright North View. Other Conveniences Such As Ample Storage & 2 Underground Parking Spaces! The Building Offers Many Amenities Like A Heated Pool, Exercise, Games & Party Rooms. The condominium building has been updated constantly: landscaping, pavement, railings, plumbing and the 2025 plan is keep replacing exterior windows and doors. Water, Hydro, Heat and Rogers Cable is included in the maintenance. The building is going through a lots of renovation which includes Hallways, Lobby, Gamming room, Library, Party room. Replacing front doors of the units and remodeling of the Fire door. Building will be offering Guest room for guests for additional cost, also adding accessibility of wheel chair, installing cameras in the hallways for additional security and upgrading the elevator in future. (id:60365)
60 New Pines Trail New Pines Trail
Brampton, Ontario
Welcome to home, Make 60 New Pines Trail your new home. This 3 bed, 3 baths executive freehold townhouse comes with everything you needs in a home. Backing onto Turnberry golf course in the sought after Heart Lake, and family friendly community. Features upgraded modern kitchen, Stainless steel appliances, kitchen island, huge pantry, butler's bar. Bonus living space and tons of storage spaces, private fenced backyard, HWY 410, Schools, public transit, Trinity common shopping centre and Parks. (id:60365)
58 Second Street E
Kirkland Lake, Ontario
Duplex Property with two rental units. Main floor has 2 bedrooms, kitchen, living/dining room and 4pc bathroom. Second floor has 1 bedroom, kitchen with eat-in area, living room, and 3pc bathroom. Attached carport, fenced yard, and private drive. Main floor apartment is currently rented. Second floor is available to rent or live-in. Laundry hookup in each unit. Opportunity for investor or live in one unit and rent out second unit. Low cost to become a landlord. The duplex has property manager in place to maintain function and facilitate rent collection. (id:60365)
328 Rita's Avenue N
Newmarket, Ontario
Beautiful Detached 2 Story 4+1 Bedrooms, Walkout Basement Apartment, Located in highly sought after Summerhill community and Close To Southlake Hospital, Highways 400/404, Upper Canada Mall, Restaurants, Parks, Top-Rated Schools, Public Transit, And the Upcoming Mulock Park (Slated To Open In 2026). Park 2 cars in the driveway. Main floor has an open concept, smooth ceilings, pot lights, hardwood and tile flooring. Primary Bedroom with pot lights.This Home Offers Unparalleled Convenience And Lifestyle. Don't Miss This Rare Opportunity-This Home Is A Must See! This Beautifully Updated, Spacious 2-Storey Detached Home offers A Perfect Blend Of Luxury, Comfort, And Convenience For The Family. (id:60365)

