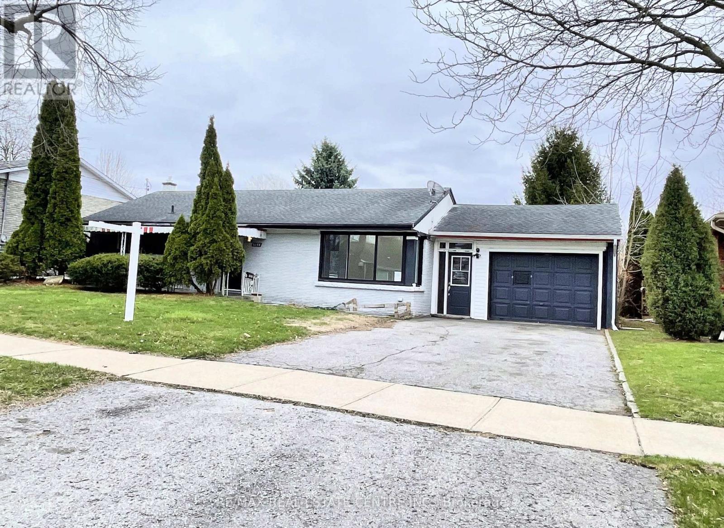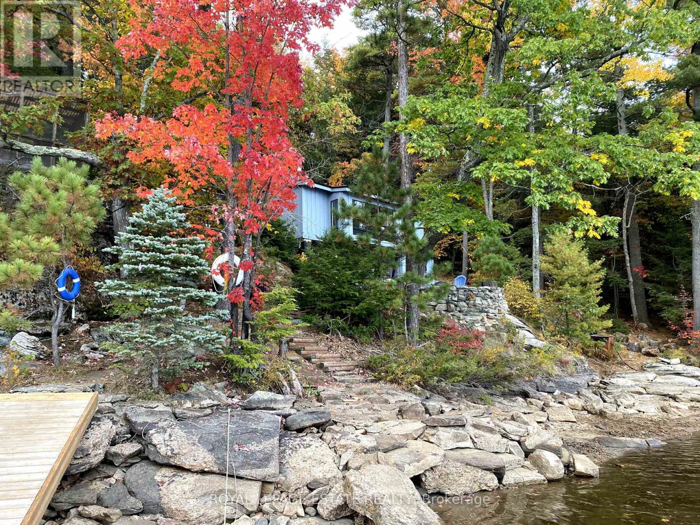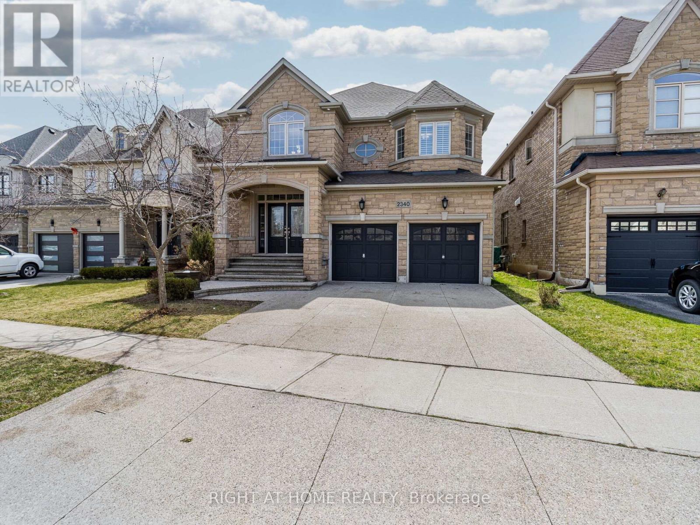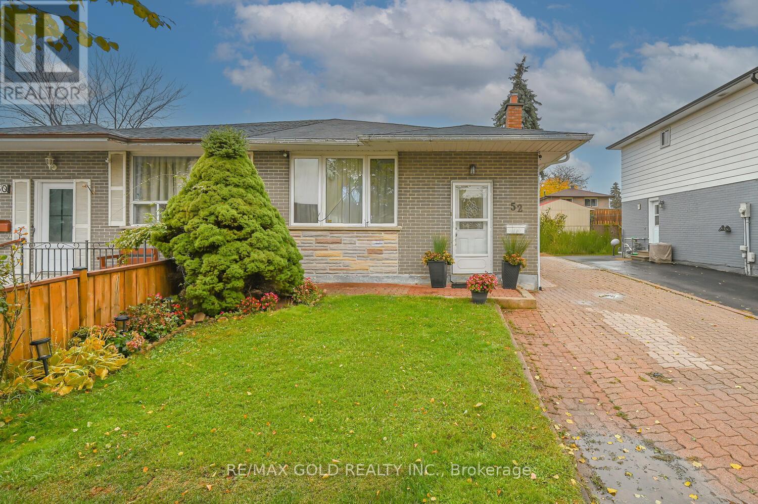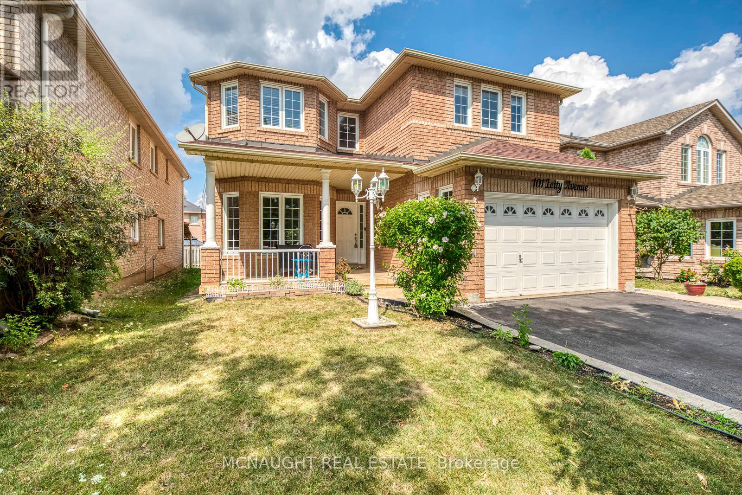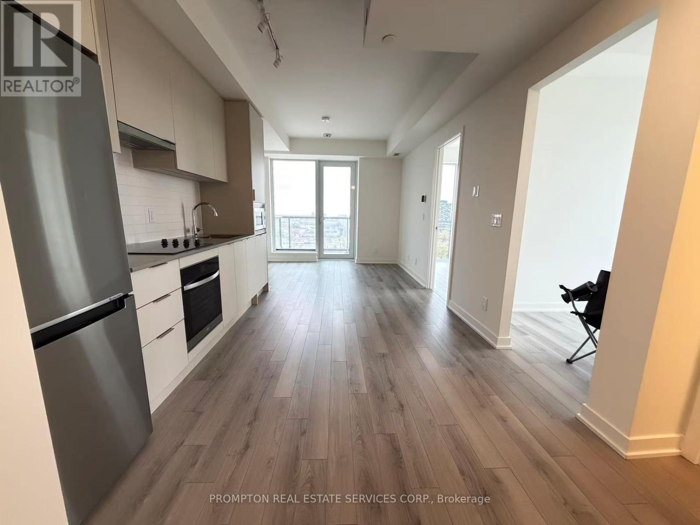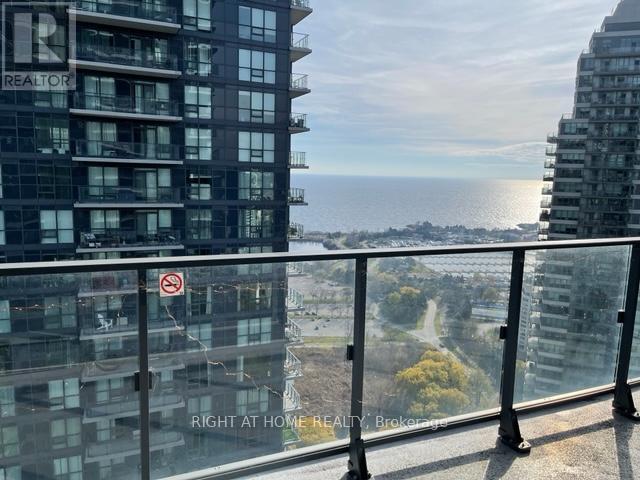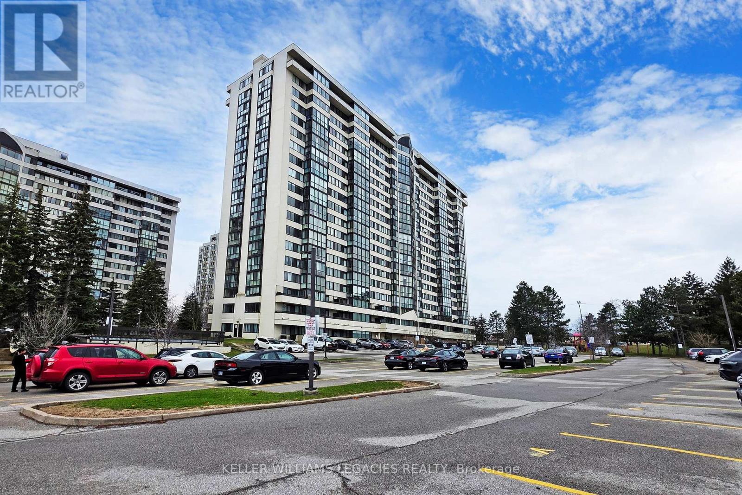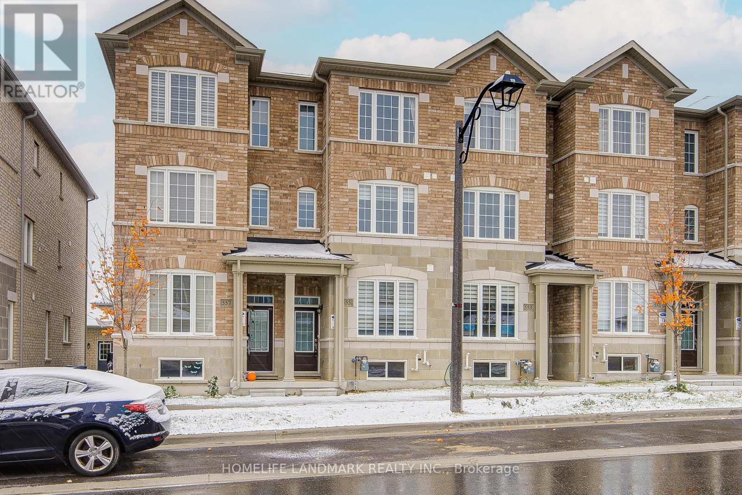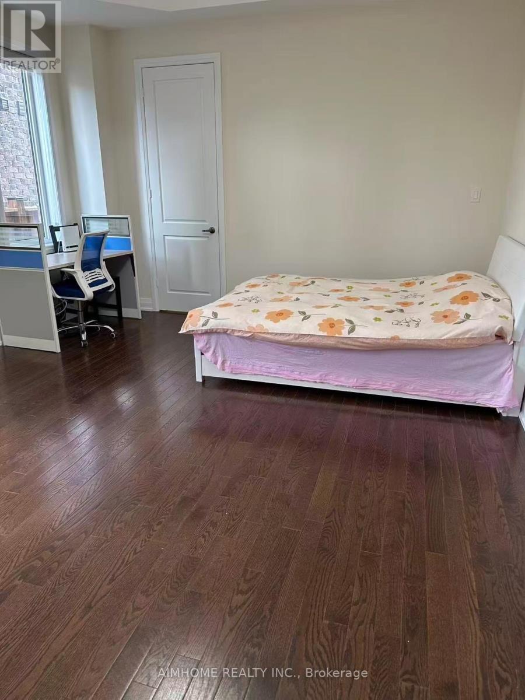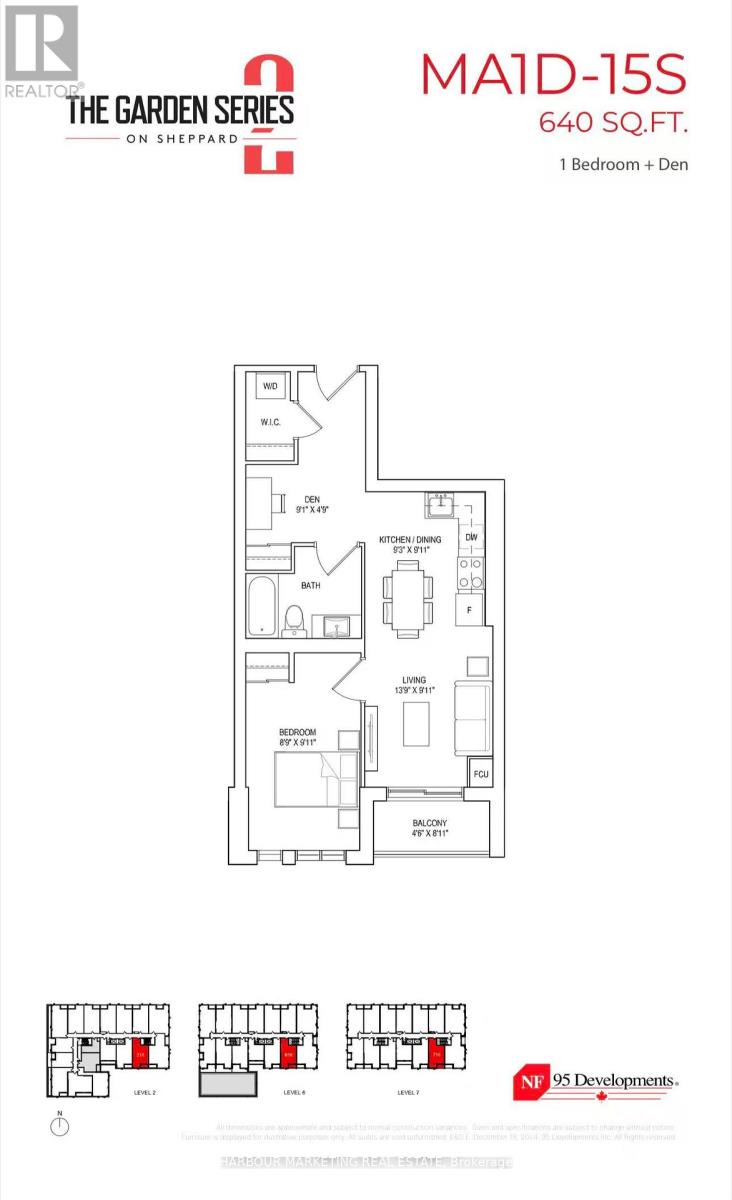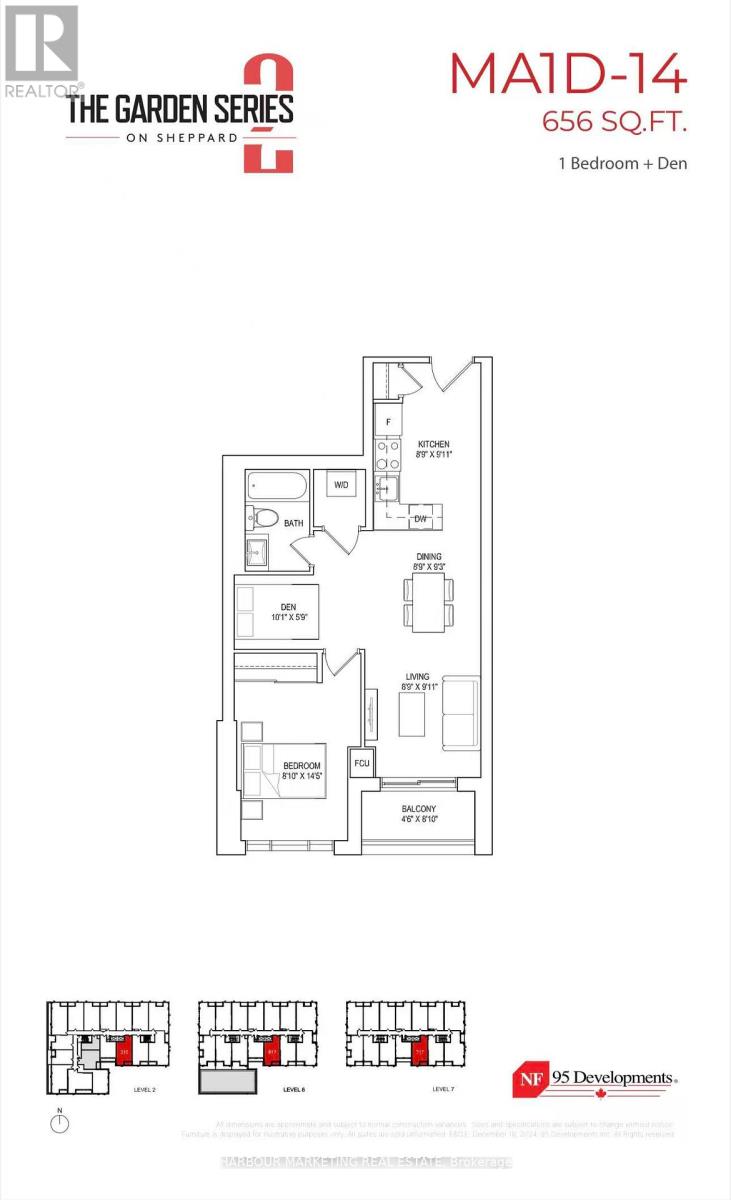Legal Basement - 5866 Valley Way
Niagara Falls, Ontario
Bright & Upgraded 2 Bedroom LEGAL BASEMENT- Perfect For A Family. In The Heart Of Niagara Falls Region!! 2 Mins From HWY420. Rare Find Layout - 10Ft+ HIGH Ceilings. Bus Stop In Front Of The House. Just 5 Mins Drive From All Major Niagara Falls Attractions, Tourist District, Amenities, Parks, Major Hwy, Go Train, Schools, Restaurants, Grocery, Hospital. Comfortable Living Space. Fully Upgraded, Modern Finishes. Exclusive Private Entrance. Separate Laundry Unit. Well Lit With Natural Light & Pot Lights Through Out. Carpet Free Home. This Beautiful Home Is Conveniently Situated In A Family-Friendly Neighbourhood & Close To All Local Amenities, Anything That You Can Think Of. **No Pets **No Smoking** (id:60365)
329 Fire Route 247 Road
North Kawartha, Ontario
Charming 2-Bedroom Cottage with 155 of South-Facing Lakefront on Anstruther Lake. Turnkey & Ready for your next adventure! Escape to the tranquility of Anstruther Lake with this beautiful 2-bedroom, 1-bathroom cottage offering 155 feet of private, south-facing shoreline ideal for sun-soaked days, stunning sunsets, and excellent fishing right from your dock.Nestled in the heart of the Kawartha Highlands Provincial Park, just 2.5 hours from Toronto, this property is surrounded by majestic granite canadian shield rock outcroppings, providing a classic Muskoka-like setting without the Muskoka price tag.Inside, enjoy modern comfort with a brand-new custom kitchen featuring upgraded cabinetry, countertops, and appliances perfect for hosting family dinners or cozy evenings in. Additional upgrades include a UV water filtration system, satellite TV, and high-speed internet for those who want to stay connected while enjoying the serenity of lake life.Other highlights include:Open-concept living and dining area with lake views -Spacious deck for outdoor entertaining -Private dock and swimming area -Wood-burning stove for chilly autumn evenings -Ample parking and storage-Move-in ready just in time to host Thanksgiving dinner with the family! Wether youre seeking a weekend getaway, a family cottage, or a savvy investment, this Anstruther Lake gem checks all the boxes. (id:60365)
2340 Thruxton Drive
Oakville, Ontario
Welcome to 2340 Thruxton Drive! A fully-furnished, palatial 5-bedroom, 6-bathroom home in the heart of Joshua Creek available for short-term or long-term leasing! Experience the grand foyer with cathedral ceiling upon entry. Separate dining room, family room, and two adjoined living rooms. Breakfast area walks out to backyard with interlocking and gazebo with seating. Kitchen with centre island and built-in stainless-steel appliances. Main floor laundry room. Upper floor bedrooms all have their own ensuite bathrooms. Spacious basement with bedroom and full bathroom perfect for in-law potential; main basement area can be used as a media room, gym, or party lounge. An excellent home with excellent space in an excellent location! (id:60365)
52 Crawford Drive
Brampton, Ontario
Welcome to this Beautifully Maintained 3 bedroom Bungalow with a fully Finished 2 bedroom Legal Basement Apaertment.It is located in one of Brampton's most desirable Neighbourhood..This Home features a Bright and Spacious Living Area,A modern Kitchen with backsplash and Granite countertop..This Home has Hardwood flooring throughout and is totally carpet free .Well sized Bedrooms with lot of Natural light in the house.The Separate side Entrance leads to a Legal Basement Apartment -perfect for rental income or extended Family living.The basement includes a Full kitchen,2 bedrooms ,living room and a 3 piece bath.Enjoy a Private Backyard ,ideal for Summer gatherings and BBQ's,plus Ample parking on a long Driveway.Close to Schools ,Parks ,Shopping Centres ,Public Transit and Major Highways.Don't Miss this Amazing Oppurtunity to own a Home in one of Brampton's best Areas. (id:60365)
101 Letty Avenue
Brampton, Ontario
Fall in Love with This Gorgeous, Sun-Filled Home in a Peaceful Neighbourhood! This beautifully designed 4+3 bedroom, 4 bathroom home offersan inviting open-concept floor plan that seamlessly blends style and functionality. Hardwood floors throughout, The bright and spacious kitchenfeatures upgraded stainless steel appliances, ceramic tile flooring, and plenty of room for entertaining. Enjoy multiple living spaces, includingformal living and dining rooms plus a cozy family room with a gas fireplace. The primary bedroom boasts a luxurious 4-piece ensuite and a largecloset. Additional highlights include main floor laundry, pot lights in kitchen & living room, and a builder-finished basement with separateentrance for extra living space. Perfect for in-law suite. (id:60365)
908 - 3071 Trafalgar Road
Oakville, Ontario
Brand new North Oak Corner Unit! Built by award-winning Builder Minto! Located at Dundas St E/Trafalgar Rd, in growing Oakville's uptown core! Gorgeous 1 bedroom + den unit with upgraded bathroom, den can be used as a 2nd Bedroom or office. Beautiful South & west view, 635sf+40sf (balcony), open- concept layout. Lots of natural light, laminate/ ceramic floorings thru out, 9ft. ceilings, Floor to ceiling windows, modern kitchen featuring quartz countertops, stylish backsplash. Excellent location near the GO station, public transit, new Oakville hospital. Easy access to highways (407, 403, 401 and the QEW), Sheridan college. Steps to parks, schools, Walmart, Canadian Tire, Longo's, Loblaws Superstore,Banks, plaza/shops/restaurants/starbucks. Building features a 24-hour concierge and smart home technology. Co-working and social lounges, state-of-the-art fitness center, yoga studio, games room, bike washing station, and an expansive roof top terrace with BBQ areas. (id:60365)
3608 - 2220 Lake Shore Boulevard W
Toronto, Ontario
South Exposure! Breathtaking, unobstructed views of Lake Ontario and Humber Bay Park from the 36th floor. This spacious, carpet-free 1+Den features an open-concept kitchen with high-end appliances, an open layout, in-suite laundry, and a large private balcony. Parking and locker included. Enjoy luxury amenities such as a state-of-the-art gym, 25m pool, sauna, and steam room. Steps to shops, restaurants, groceries, banks, parks, lakefront trails, and transit. Great place to call home. (id:60365)
1603 - 10 Markbrook Lane
Toronto, Ontario
Welcome to Your New Home!!! Perfect for first-time buyers, downsizers, or savvy investors, this beautifully maintained 2-bedroom + den condo with a bright solarium offers the perfect blend of comfort, style, and convenience.Top 6 Reasons Youll Love This: ***1. Spacious & Functional Layout - With approximately 1,150 sq. ft., this suite features two generous bedrooms, two full bathrooms, and a sun-filled solarium thats ideal for a home office, dining area, or cozy reading nook.***2. Modern Kitchen Design - Enjoy the sleek quartz countertops, efficient workspace, and timeless finishes that make cooking and entertaining a pleasure.***3. Comfort at Every Corner - The primary bedroom offers his & her closets and a 4-piece ensuite. Plus, you'll love the in-suite laundry and extra storage space for everyday convenience. ***4. Stunning Views-Take in peaceful north-facing views of the city skyline and surrounding green spaces your private retreat above it all.***5. Lifestyle Amenities - Enjoy resort-style living with access to an indoor pool, gym, party room, games room, sauna, and more.***6. All-Inclusive Living - Say goodbye to surprise bills! Heat, hydro, water, air conditioning, and parking are all included in your monthly maintenance fee a rare and valuable bonus. ***Prime Location: Steps from TTC transit, shopping, groceries, banks, and top-rated schools everything you need is just moments away. Bright, spacious, and move-in ready this condo truly checks every box! Come see it today and fall in love. (id:60365)
555 White's Hill Avenue
Markham, Ontario
Discovery This 4 Bedroom 4 Washroom Freehold Townhome In Markham Prestigious Cornell Rouge Community. Steps To Rouge Park, Cornell Community Centre, Library, Top-rated Schools, and Public Transit. The Bank, Retail Plazas, Grocery Stores, Restaurants, Markham Stouffville Hospital Are Nearby. (id:60365)
Room 1 Main Floor - 1385 Military Trail
Toronto, Ontario
Furnished 1 Bedroom with Bathroom unit with Parking. Share use of a huge Backyard and Laundry-bedroom with a Window and a Closet. 5-minute Walk to the University of Toronto Scarborough Campus. Ideal for Students or families. Fabulous Location, Near U Of T Scarborough Campus, Centennial College, and Pan Am Centre, W/Quick Access To Hwy 401. All utilities and Internet are included. (id:60365)
A218 - 3421 Sheppard Avenue E
Toronto, Ontario
Welcome to this stylish 1+Den, 1 Bath condo offering a smart and functional layout designed for modern living. This suite features a spacious bedroom, plus a large den that works perfectly as a home office, guest room, or study. Enjoy a bright open-concept living and dining area with a seamless walk-out to the private balcony, perfect for your morning coffee or evening wind-down. The modern kitchen is equipped with full-size stainless steel appliances, sleek cabinetry, and ample counter space for cooking and entertaining. With full bathrooms, in-suite laundry (W/D), and thoughtful storage solutions, this home offers both comfort and convenience. The functional split layout makes it ideal for end-users or investors alike. Located in a prime community close to transit, shopping, dining, parks, and top schools, this is your chance to own a versatile and elegant condo with all the essentials for urban living. (id:60365)
A219 - 3421 Sheppard Avenue E
Toronto, Ontario
Welcome to this stylish 1+Den, 1 Bath condo offering a smart and functional layout designed for modern living. This suite features a spacious bedroom, plus a large den that works perfectly as a home office, guest room, or study. Enjoy a bright open-concept living and dining area with a seamless walk-out to the private balcony, perfect for your morning coffee or evening wind-down. The modern kitchen is equipped with full-size stainless steel appliances, sleek cabinetry, and ample counter space for cooking and entertaining. With full bathrooms, in-suite laundry (W/D), and thoughtful storage solutions, this home offers both comfort and convenience. The functional split layout makes it ideal for end-users or investors alike. Located in the heart of Scarborough at Sheppard Ave E & Warden, enjoy unbeatable access to TTC, Highway 401/404, Agincourt GO Station, Fairview Mall, parks, schools, and everyday amenities. Perfect for first-time buyers, young professionals, or investors looking for a vibrant and family-friendly neighborhood. (id:60365)

