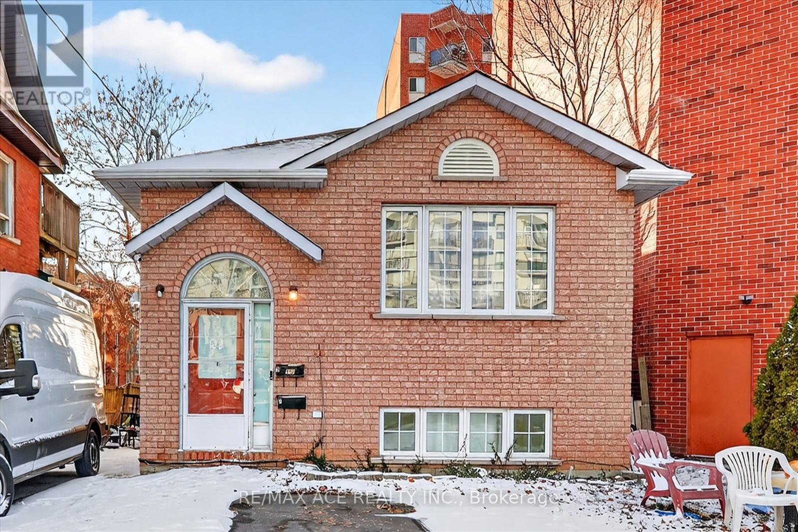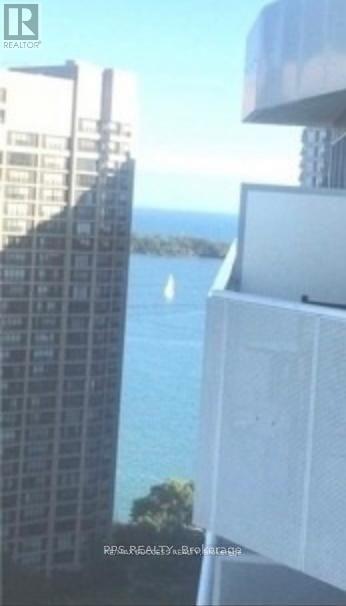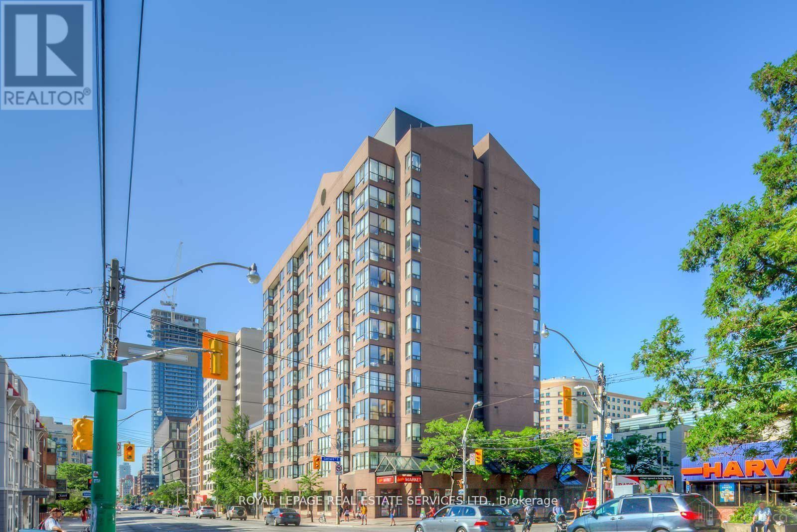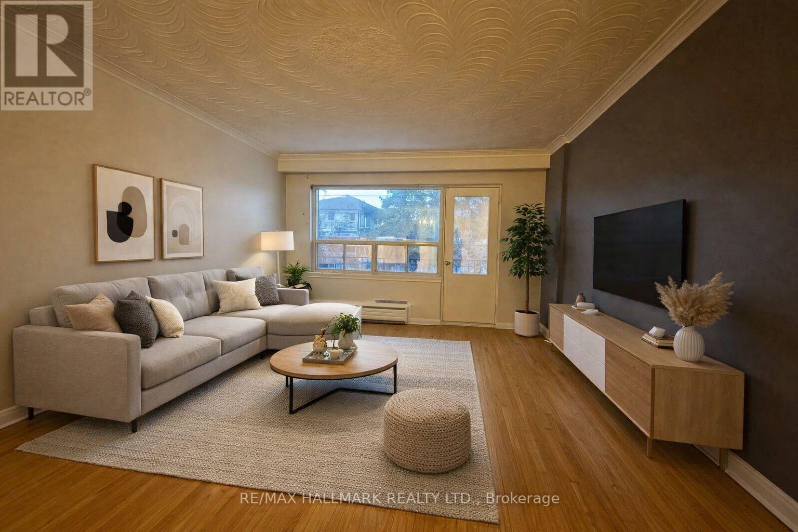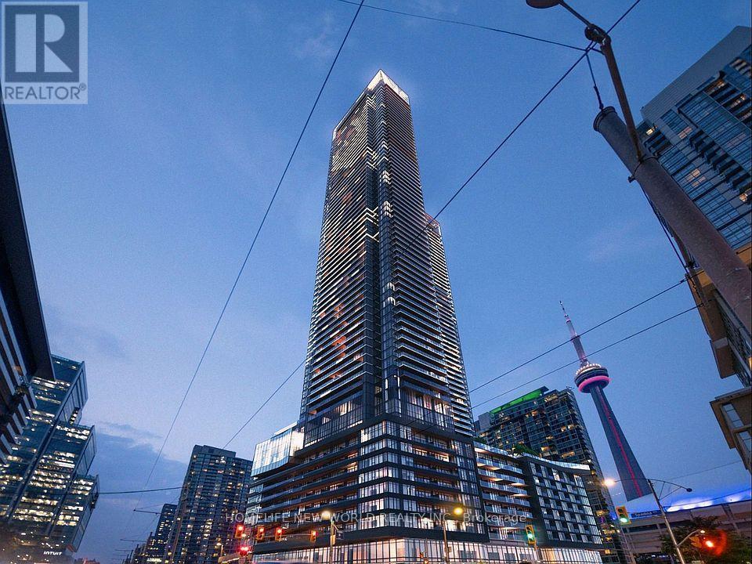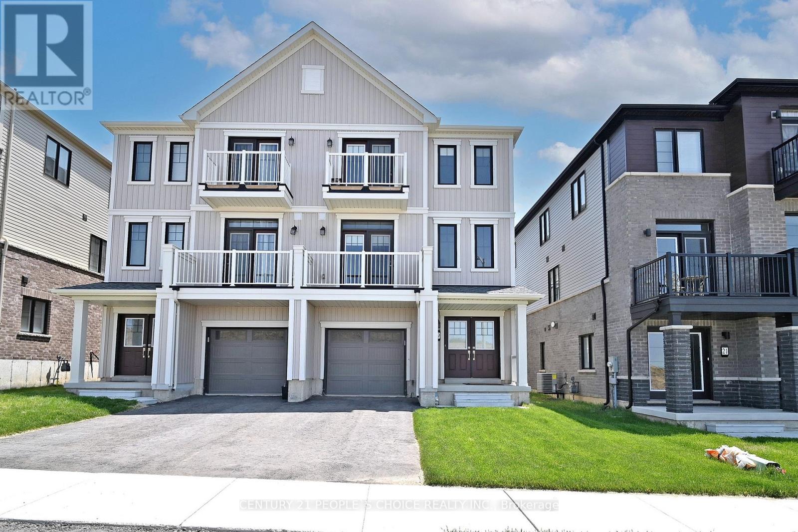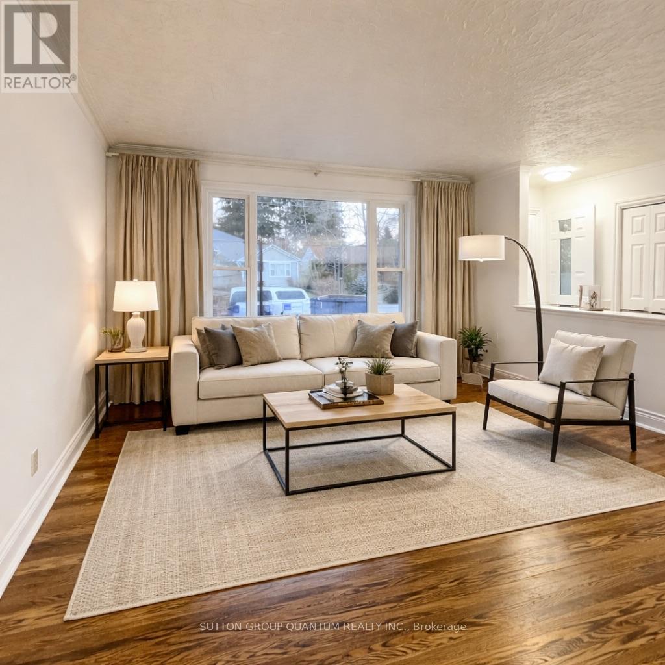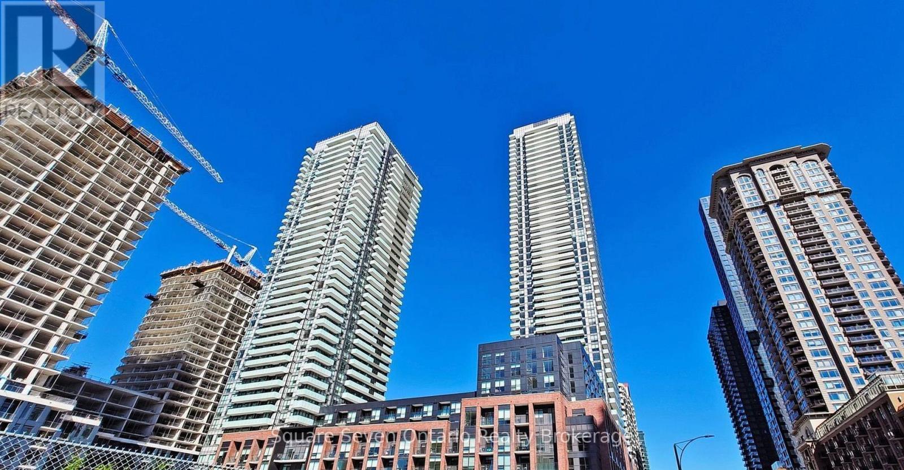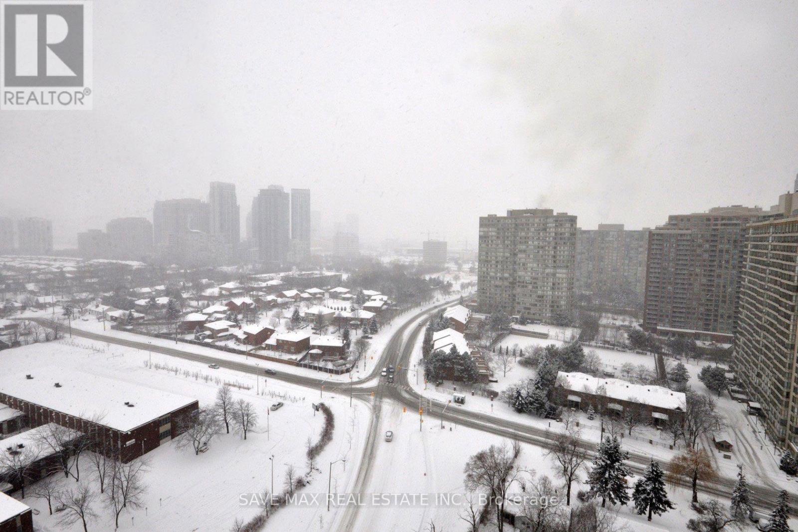150 Centre Street S
Oshawa, Ontario
Attention First-Time Buyers and Investors! A fantastic opportunity awaits in Oshawa, ideally located close to shopping, transit, schools, and just minutes from Highway 401. The main floor offers a bright and functional layout with a spacious living room, dedicated dining area, three comfortable bedrooms, and a 3-piece bathroom. The walkout basement adds significant value, featuring a complete 3-bedroom unit with a full kitchen, 3-piece bath, and private laundry-perfect for extended family or strong rental income potential. Additional highlights include a fully fenced backyard and separate furnaces, hydro, and gas meters for the main and lower levels, providing added privacy and independent utility control. A great opportunity in a convenient, commuter-friendly neighborhood! (id:60365)
2805 - 88 Harbour Street
Toronto, Ontario
Rare Unit has both stunning Lake view and a locker , Luxury & Stunning One Of The Largest one Bedroom Of The Prestigious Harbour Plaza, Balcony W/ City& Lake View, Kitchen W/Quartz C/T & S/S Appl., Floor To Ceiling Windows, Master Bed W/His & Herscloset. . Connected To P-A-T-H, Mints To Harbour Front, Qew, Scotiabank Arena, Financial District, Cn Tower, Union Station, Longo's, Short Ride To Uft & Ryerson.World-Class Amenities: Indoor Pool, Gym, Party/Meeting Room And Many More. (id:60365)
310 - 117 Gerrard Street E
Toronto, Ontario
Rarely Offered 2+1 Bedroom, 2 Full Bathroom Suite With Parking, Steps From TMU, Boutique TO Condominium, 13 Floor Building Situated At Corner Of Gerrard Street East And Jarvis. Vibrant Downtown Living Experience In Toronto's Sought After Church Street Corridor. Bright, Spacious Living Areas With Medium Sized Windows Provide Ample Natural Light And Unobstructed Vistas In Very Quiet Building. Enclave Kitchen Complements Open Layout. Both Full Bathrooms Have Been Thoughtfully Upgraded, Featuring A Brand New Renovated Bathroom That Adds Modern And Fresh Appeal. Unit Also Boasts Upgraded Flooring Throughout. Included 1 Parking Spot For Convenience. Residents Have Access To Variety Of Amenities Including Fitness Room, Outdoor Patio With BBQ Stations, Outdoor Jacuzzi An Ideal Spot To Unwind, Especially During Colder Months. Visitor Parking Also Available. Location Is Perfect For Those Seeking Lively Downtown Lifestyle. Yonge Dundas Square Is A Short Walk Away, Surrounded By An Array Of Restaurants, Bars, Cultural Attractions. Great Option For Students, Being Close To Toronto Metropolitan University (Formerly Ryerson University), Making It Easy To Live Solo Or Share With Roommates. Proximity To Major Landmarks Like Eaton Centre, St. Michaels Hospital, Offering A Seamless Blend Of Convenience And Urban Excitement. (id:60365)
237 Pannahill Road
Toronto, Ontario
Welcome to this beautifully main/middle-floor suite in a well-maintained triplex, ideally located in the highly sought-after Bathurst Manor neighbourhood. This bright and spacious home offers three generously sized bedrooms and two full bathrooms, featuring a functional open-concept living and dining layout with hardwood flooring throughout. The kitchen is thoughtfully designed with ample cabinetry, quality appliances, and plenty of space, perfect for everyday living and entertaining. Windows fill the space with natural light, creating a warm and inviting atmosphere. Private driveway parking is available, providing added convenience for tenants. Parking is available for up to 2 cars each for $100 more. Located in one of North York's most family-friendly and safe communities, this home is within close proximity to top-rated schools, TTC transit, major highways (401 & Allen Rd), parks, shopping, grocery stores, Yorkdale Mall, and everyday amenities. An excellent opportunity for families or professionals seeking comfort, space, and convenience in a prime location. Move-in ready. $300 Key Deposit. Half of the garage would be dedicated to storage. Some pictures are staged virtually. The tenant is to pay for Gas and Hydro. (id:60365)
1609 - 3 Concord Cityplace Way
Toronto, Ontario
Brand New Luxury Condo at Concord Canada House Toronto Downtowns Newest Icon Beside CN Tower and Rogers Centre. This 2 bedroom SW Facing Unit Features 2 bathrooms, 770Sqft of Interior Living Space Plus a 110 Sqft Heated Balcony for Year-Round Enjoyment. One Locker included. World-Class Amenities Include an 82nd Floor Sky Lounge, Indoor Swimming Pool, Ice Skating Rink, and Much More.Unbeatable Location Just Steps to CN Tower, Rogers Centre, Scotiabank Arena, Union Station, the Financial District, Waterfront, Dining, Entertainment, and Shopping All at Your Doorstep. (id:60365)
1105 - 455 Wellington Street W
Toronto, Ontario
Welcome To Suite 1105. This Luxurious Suite Features A Superior Corner 2 Bedroom Layout With Open Floor Plan, 10 Foot Ceilings, Herringbone Flooring, South-East Views And South Facing Balcony. The Well Signature Series Is A Triumph Of Design. Located On Wellington, This Luxury Boutique Condo Rises 14 Storeys And Overlooks The Grand Promenade Below, Blending The Towering Modernity With The Street's Historic Facade. Your Final Opportunity To Live Toronto's Most Anticipated Downtown Lifestyle. Discover Expansive Residences, Premium Amenities Including Outdoor Pool And A Neighbourhood That Defines Toronto. Come Home To King West's Premier Luxury Condominium Community. (id:60365)
19 Central Market Drive
Haldimand, Ontario
Great Opportunity for First-time Buyer and Investors listed More than $100K lower than the Builder's Price.Gorgeous, Beautiful 3 Storey Freehold townhouse offers 3 Bedrooms & 2 bathrooms, Welcome You to Modern Living. Spacious Living / Dining Room with Balcony. Vinyl exterior elevation and 9-foot ceiling in 2nd floor and hardwood floor-stained oak stair. The master bedroom includes a walk-in closet and an ensuite bath, providing a personal retreat. 2 Balconies and 2 Parking Spaces. Close to Schools, Shopping mall, Restaurants and Parks. Easy Access to Major Highways. Very close to Hamilton International Airport, Mount Hope Community, Port Dover, HWY6, HWY403 & Hamilton. No survey available. Lock box for easy showing. (id:60365)
46 Woodlawn Avenue N
Mississauga, Ontario
Complete home for Lease with separate entrance to finished living space in the heart of coveted Port Credit. Ideal for larger family who want to share a residence but live with some privacy. Fully fenced yard. Two bedrooms on main level with very large primary upstairs with 4 piece bathroom and separate entrance to large finished basement living that includes living area, large bedroom, office and 3 piece bathroom. Parking for 4 vehicles. Nestled on a coveted avenue just a stroll to the lake, all the shops, restaurants, Lions Club outdoor pool, Forest Avenue Public School, Mentor College and the vibrant waterfront community of Port Credit. This home places you in the heart of it all. Move in and start enjoying the Port Credit lifestyle right away. Just a 2 minute drive or 8 minute walk to Port Credit GO Station connecting you to Union Station downtown Toronto in just 18 minutes. A rare opportunity to lease a home in one of South Mississauga's most coveted lakeside communities where small-town charm meets modern convenience. Please note the home is vacant and empty and furnishings seen in photos are virtually staged to scale. (id:60365)
4205 - 430 Square One Drive
Mississauga, Ontario
Experience the perfect combination of comfort and convenience in this brand-new, move-in ready bachelor condo in the Heart of Mississauga City Centre. Spacious Living, This Unit is designed for both relaxation and entertainment. Enjoy high-end finishes and sleek modern appliances (fridge, dishwasher, and in-suite Laundry) Situated just steps from square one and celebration square. This prime location offers seamless access to the highway 403, Brightwater Shuttle, and public transit, ensuring unmatched convenience. Don't miss your chance to live in one of the city's most sought-after neighbourhood-schedule your private viewing today. (id:60365)
Upper - 97 Denison Avenue
Brampton, Ontario
Welcome to this bright and clean Upper level home, situated on a prime corner lot in the highly sought-after Malton area. This spacious 1 bedrooms features a shared washrooms and kitchen. Offering comfortable living space. Enjoy the convenience of a location that is close to all major amenities, including schools, shopping, transit, and highways. (id:60365)
2208 - 3525 Kariya Drive N
Mississauga, Ontario
Discover Urban Living At Its Finest In This Bright And Spacious 2-Bedroom Plus Den Unit, Located In The Heart Of Mississauga At Unit 2208-3525 Kariya Drive. This Modern Condo Offers An Open-Concept Layout, Perfect For Those Seeking Style And Convenience. It Features Two Large Bedrooms With Expansive Windows, Including A Master Bedroom That May Feature An Ensuite Bathroom And Walk-In Closet. The Den Is Perfect For A Home Office. The Open-Concept Living And Dining Area Is Bright And Airy, Ideal For Entertaining Or Relaxing, With Expansive City Views. Residents Have Access To A Fitness Center, Indoor Pool, Sauna, Party Room, Guest Suites, And 24/7 Concierge And Security. Located Just Steps From Square One Shopping Centre, Restaurants, Parks, Transit, And Major Highways , This Condo Offers The Perfect Combination Of Comfort, Convenience, And Lifestyle. (id:60365)
Room L101 - 81 Hallam Street
Toronto, Ontario
Brand new renovation laneway house 1st floor room. Fully furnished. With a private 3pcs bathroom. Share washer & dryer and kitchen/dining with 2nd floor two roommates. Located in Dovercourt Village, steps to TTC bus stop, 7 mins bus to Loblaws Supermarket, 20 mins bus to U of T. No pets. (id:60365)

