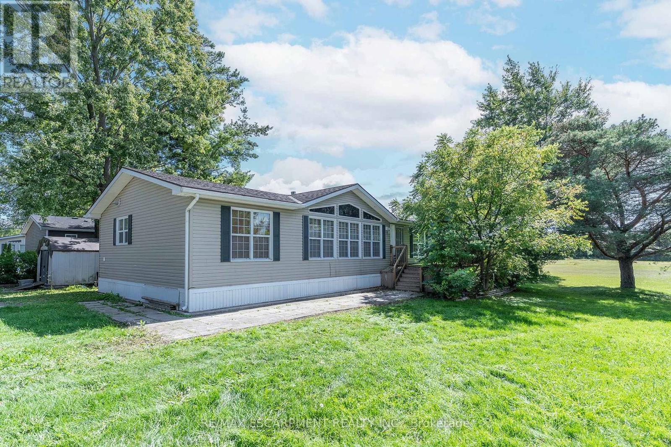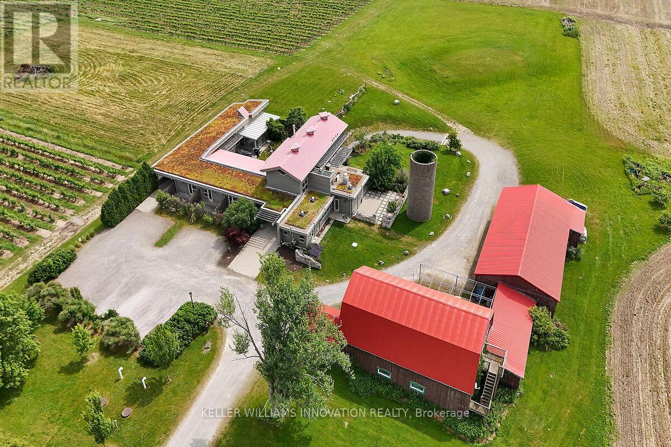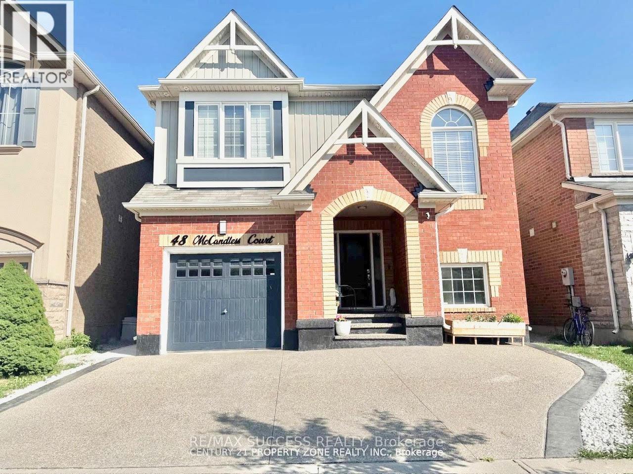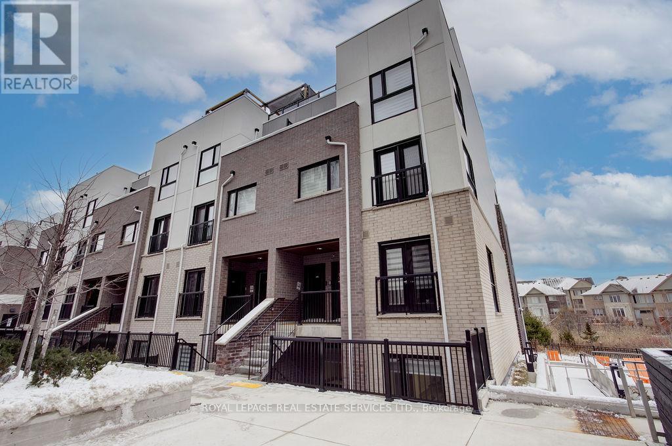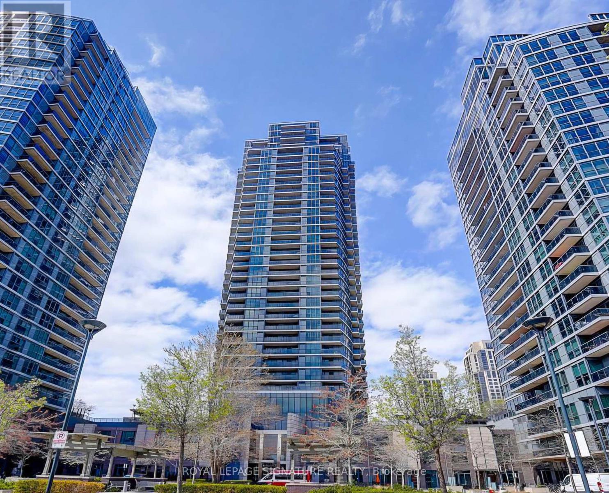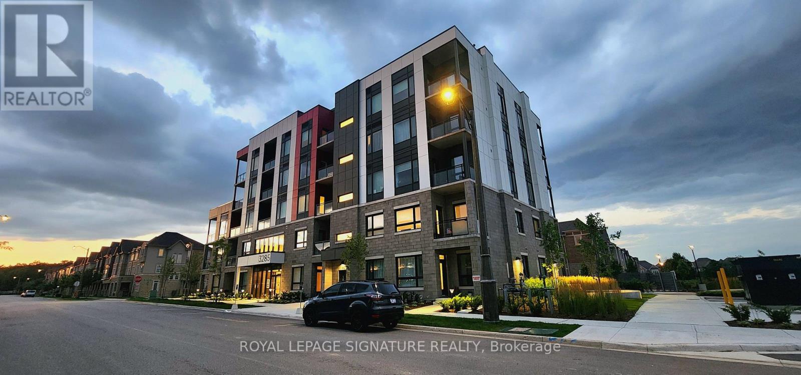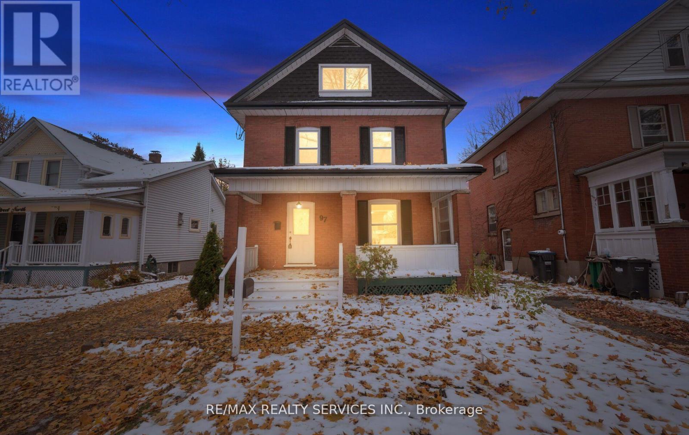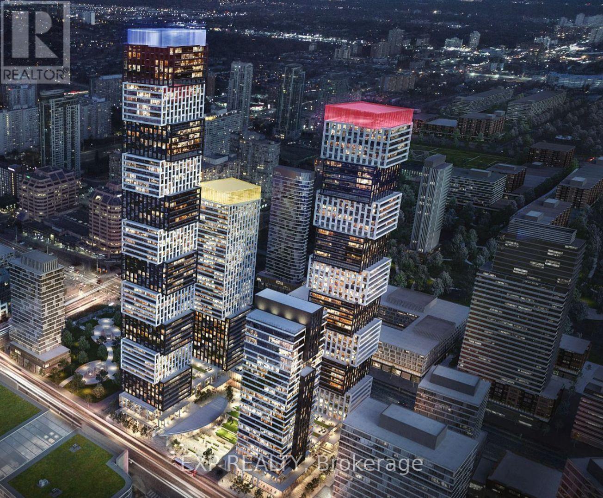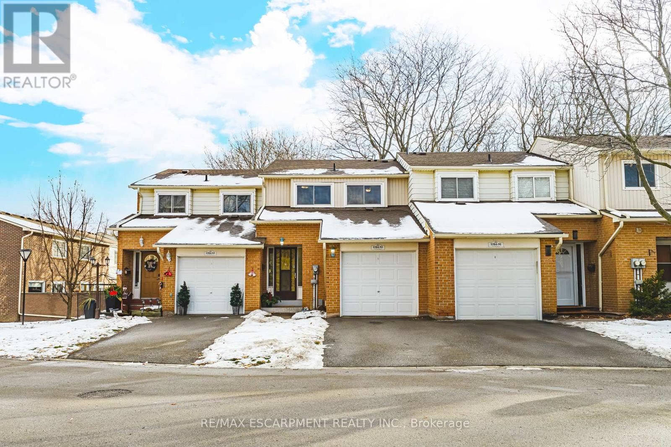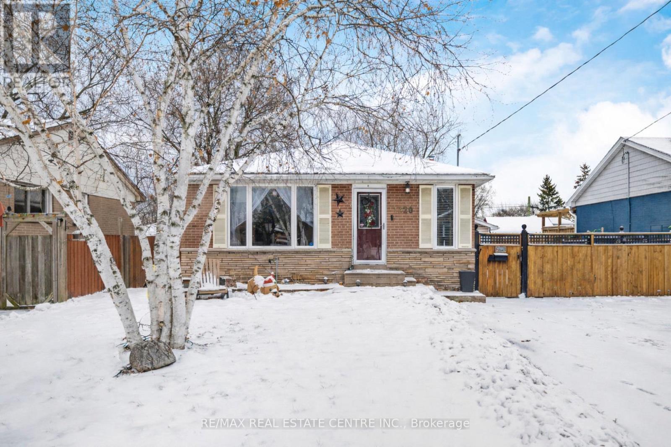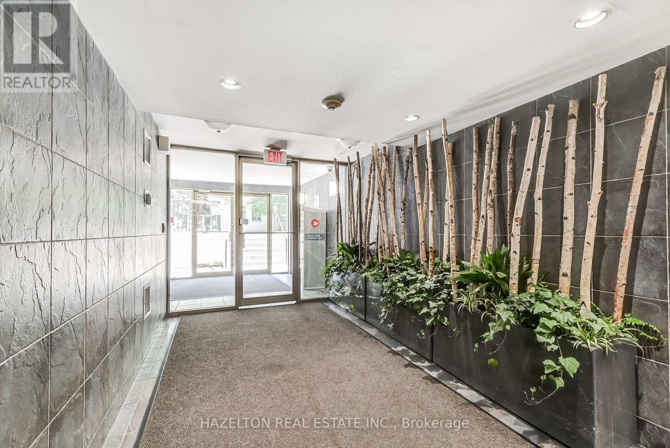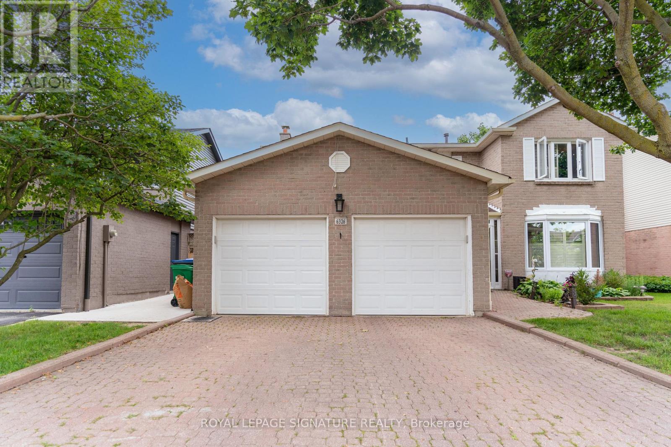1161 4th Concession Road W
Hamilton, Ontario
UNIQUE YEAR ROUND PROPERTY!!! Check out this spacious 50' x 26' Northlander on a large lot. This great property offers two great sized bedrooms & the convenience of two baths. The spacious Liv Rm offers a double sided See-Through Napoleon fireplace & plenty of windows to enjoy nature, Din Rm is open to the Kitch giving ample space for family & friends and the lg Kitch offers two tiered island/breakfast bar with seating and plenty of solid wood cabinets and walk-out to the lg 10 x 20 deck with hard roof, extending your entertaining space. There is also a bonus office space and your own private laundry in suite. The property is complete with the master retreat which includes a walk-in closet & 4 pce spa like Ensuite with Jacuzzi tub and separate shower. There is also an additional spacious bedroom and 3 pce bath. Prepare to be wowed by the wrap around deck, amazing Sun Rm/Solarium 3 season additional living space which also offers a bonus pellet stove to extend the season. BONUSES: Washer/Dryer & Hot Water Heater only 5 years old, Easy Maintenance eavestroughs with Leaf filters installed. (id:60365)
3749 Walker Road
Lincoln, Ontario
Highland Vineyards A Rare Live, Work & Play Estate in Niagara West. Own an extraordinary 50-acre estate blending vineyard, winery, retail, hospitality, and residential living all in the heart of Niagara's wine country. Property Highlights: Quality, mature vineyard producing top-tier grapes, State-of-the-art 10,000 sq. ft. multi-use facility (2013) with zoning for Commercial, Industrial, Agricultural & Residential, Fully equipped winery & production area for commercial-scale operations, Wine shop, VIP tasting room & commercial-grade kitchen ideal for culinary events,Owners residence + 3 luxury ensuite B&B suites for Airbnb or boutique stays, Event-ready setting for weddings, retreats & tours, Professional office space, abundant storage & outbuildings with expansion potential. Minutes from the QEW with 600 AMP service this turnkey opportunity is perfect for entrepreneurs, winemakers, or hospitality visionaries. NOTE: BUILDINGS AND LAND SALE ONLY. (id:60365)
48 Mccandless Court
Milton, Ontario
This exquisitely designed home offers the perfect blend of contemporary style and practical living, ideal for both professionals and families. Step inside to an inviting open concept layout. Large windows and a bright, airy atmosphere with a seamless flow throughout. Offering 4 bedrooms with 2 full washrooms on 2nd floor provides ample comfort for family and visitors. Located in an affluent, highly sought-after neighbourhood, this home is close to supermarkets, parks, schools, upscale dining, charming shops, and offers quick access to major highways. (id:60365)
123 - 349 Wheat Boom Drive E
Oakville, Ontario
Discover modern living in this stylish Minto Oakvillage townhome, ideally located in the heart of North Oakville. Offering nearly 1,100 sq.ft. of thoughtfully designed space, this well-maintained home features a bright open concept layout with high ceilings and contemporary flooring throughout. The upgraded kitchen is complete with stainless steel appliances, quartz countertops, a custom backsplash. The primary bedroom includes a walk-in closet and a private ensuite, while the additional bedroom and full bathroom provide flexibility for families, guests, or home office. Enjoy outdoor living with private patio and terrace space, including options ideal for relaxing or BBQing, along with the convenience of in-suite laundry. Set within a vibrant, family-friendly community with highly rated schools and parks a short walk away. This home offers easy access to Highways 407, 403, and QEW, Oakville GO Station, public transit, shopping plazas, restaurants. An ideal opportunity for those seeking comfort, convenience, and contemporary living in a prime Oakville location. Internet included in condo fee. (id:60365)
2809 - 5 Valhalla Inn Road
Toronto, Ontario
Welcome to this well-designed one-bedroom condo apartment offering a comfortable and efficient layout ideal for professionals or couples. The unit features in-suite laundry, a spacious living area, and a practical kitchen with ample storage for everyday living. Residents enjoy access to a full range of resort-style amenities, including 24-hour concierge, indoor pool, fitness centre, sauna, party room, and more. Conveniently located with quick access to Highway 427, QEW, and TTC, and close to shopping, dining, and daily essentials. A well-managed building offering comfort, convenience, and an excellent lifestyle. For additional $50.00 per month Landlord will include internet (id:60365)
404 - 3285 Carding Mill Trail
Oakville, Ontario
Stunning 1BR + Den Unit in Oakville's Preserve Community. This bright and sunny condo offers modern living at its finest. Located in Oakville's prestigious Glenorchy community, the unit features an open-concept layout, granite countertops, stainless steel appliances, and wide-plank laminate flooring. Enjoy your morning coffee during summer days from your open balcony, and walks around the pond. The bedroom includes a spacious closet, and the den is perfect for a home office or extra living space. Building amenities include a social lounge, rooftop terrace, and fitness studio. The unit also offers digital keyless entry, automated parcel delivery, 24-hour security, one underground parking space, and a locker for added convenience. Located near hospitals, schools, parks, public transit, highways, and shopping, this condo is the ideal place to call home. Book a viewing today! (id:60365)
97 Mill Street N
Brampton, Ontario
Discover the charm and timeless elegance of this vintage three-bedroom home, perfectly situated in the heart of Downtown Brampton. Rich in character, this home features, high ceilings, oversized windows, and thoughtfully preserved architectural details that speak to its heritage charm. An added bonus is the****finished 3rd-floor legal registered as a second dwelling unit**** offering excellent potential for rental income, extended family living, or a private studio/office retreat. The main floor offers warm and inviting living and dining spaces, along with a welcoming family room featuring a cozy fireplace and a walkout to the oversized backyard and deck-ideal for both relaxing and entertaining. The updated kitchen comes with newly installed quartz countertops. Upstairs, you'll find three generously sized bedrooms filled with natural light. Step outside to enjoy a deep, private yard surrounded by mature trees, offering a serene outdoor retreat perfect for gatherings, gardening, or simply unwinding. Large driveway could park up to 5 cars. Located just steps to Gage Park, cafes, restaurants, boutique shops, GO Transit, the farmers market, and all the vibrant amenities of downtown living. This home is more than just a place to live-it's a rare opportunity to own a home filled with warmth, character, and lasting appeal. (id:60365)
4407 - 4015 The Exchange Street
Mississauga, Ontario
Welcome to 4015 The Exchange, perfectly situated in the heart of downtown Mississauga and just steps from Square One. This bright and spacious 2-bedroom, 2-bathroom suite - with 1 parking space and 1 locker - offers luxurious modern finishes and thoughtful design with no wasted space. Brand new and never lived in, the unit features 9' ceilings, integrated stainless-steel appliances, imported kitchen cabinetry with elegant quartz countertops, a Latch/Door smart access system, and, creating a refined and comfortable urban living experience. Available anytime. (id:60365)
92 - 1584 Newlands Crescent
Burlington, Ontario
Welcome to this charming 2-storey townhome nestled in Burlington's desirable Palmer neighbourhood. With 1,345 sq ft of well-designed living space, this home is the perfect starter home for any family or first-time buyer.Step inside to discover a bright and inviting layout that includes a spacious dining/living combo with sliding doors leading to your private, fully fenced backyard. The backyard features a brick patio, ideal for relaxing or entertaining.The eat-in kitchen shines with its stylish tile backsplash, offering the perfect space to prepare meals while staying connected with family and friends. Upstairs, you'll find three generous bedrooms, including the primary suite with wall-to-wall closets and ensuite privileges for added convenience.The finished basement provides a versatile space waiting for your personal touch-whether it's a home office, recreation area, or extra storage. Complete with an attached single-car garage, this home has everything you need. Don't miss the chance to call this gem in Palmer your own and Let's Get Moving! (id:60365)
1320 Bunnell Drive
Burlington, Ontario
AMAZING OPPORTUNITY! Situated on an expansive 50x120ft lot. This Detached Bungalow with over 2000 sqft of living space is a perfect chance to buy a great first home or downsize in a highly sought after mature area of Burlington. Cozy and generous sized 3 bedrooms, all with closets and windows that bring in tons of natural sunlight. Spacious kitchen is perfect for entertaining and for the one who loves to cook. Lots of cupboards and counter space, center island and modernized with stainless steel appliances. Great for preparing meals and hanging out with the family. 2 gas fireplaces. Finished Basement. Separate Bedroom/Office. Rough in for a 3pc bath, and tons of storage space. Separate side entrance into the home has potential for self contained apartment or in-law suite. Large Double car tandem garage with high ceilings, full power supply and is fully heated which is perfect for the handyman/renovator, car enthusiast or anyone who loves an additional usable space that is very functional. Fully fenced yard for privacy. No sidewalk allows for tons of extra parking space (5 cars!!). Modern interlock side yard is perfect for summer bbqs or having your morning coffee. Oversized backyard with tons of yard space. Shows Great! Very well taken care of. Great location near all essential amenities, restaurants, parks, rec centre/public pool, shopping including Costco. Everything is all super close. (id:60365)
505 - 806 Lansdowne Avenue
Toronto, Ontario
The Standard Loft Residences - Perfectly Situated For You To Enjoy Toronto's West End, With Its Shopping Centres, Cafes, Transit, Schools And Parks Just Steps Away. Two Storey Loft-Style One Bedroom Apartment With Open Concept Kitchen Overlooking Living And Dining Areas. Spacious Sun-Filled Bedroom With Large Window Overlooking The Treetops. An Ideal Home For Young Professionals Or Couples Seeking Modern Comfort In An Urban Oasis. (id:60365)
6326 Millers Grove
Mississauga, Ontario
Spacious 4-bed, 3-bath detached home (approx. 2800 sq ft) with double-car garage in Mississauga's sought-after Lisgar neighborhood. This carpet-free home features a newly renovated eat-in kitchen with solid wood cabinetry, quartz counters, ceramic backsplash, stainless steel appliances & natural gas stove. Enjoy separate living and family rooms with a cozy fireplace, formal dining, and main-floor laundry with garage access. The primary bedroom boasts a walk-in closet & 4-piece ensuite. Large, fully fenced backyard with deck - ideal for outdoor entertaining. Located across from Miller's Grove Public School (with PLASP childcare), and just steps to a local plaza with convenience store, barber shop, and more. Short 8-min drive to Lisgar & Meadowvale GO Stations. Quick access to Hwy 401/407, Meadowvale Town Centre, SmartCentres Meadowvale (Walmart, Canadian Tire), and Toronto Premium Outlets (10 mins). (id:60365)

