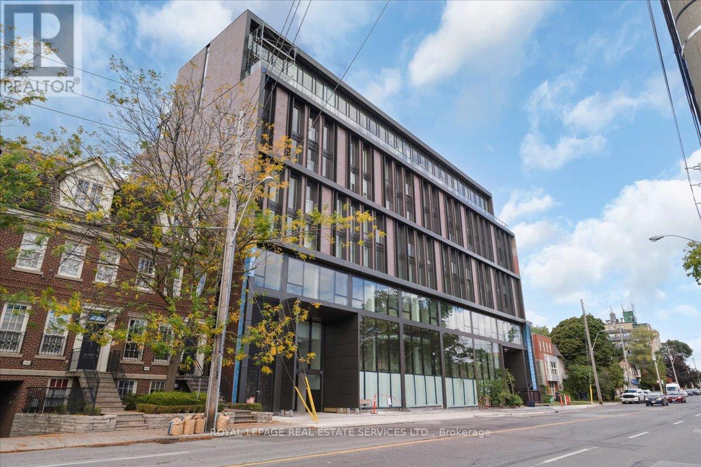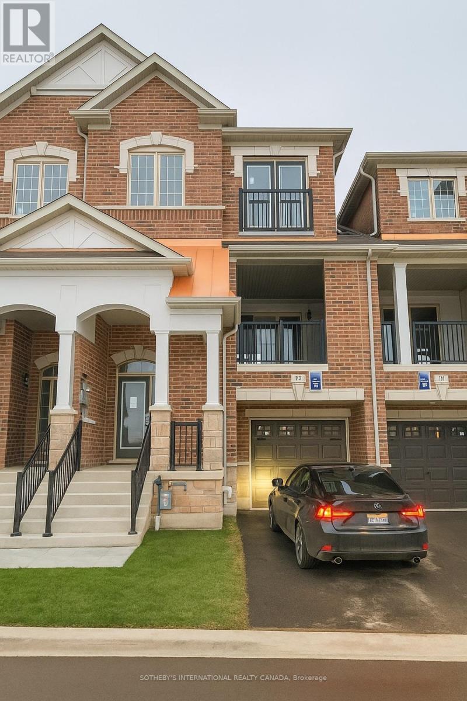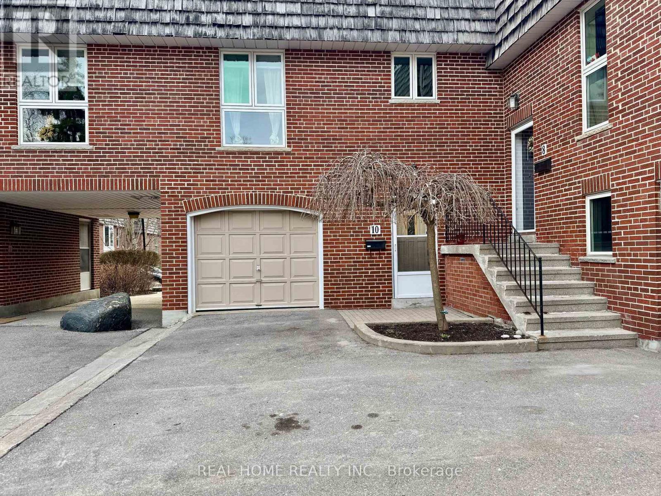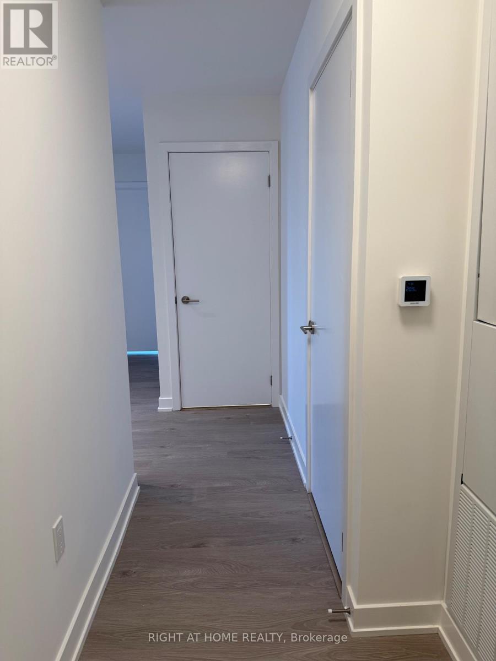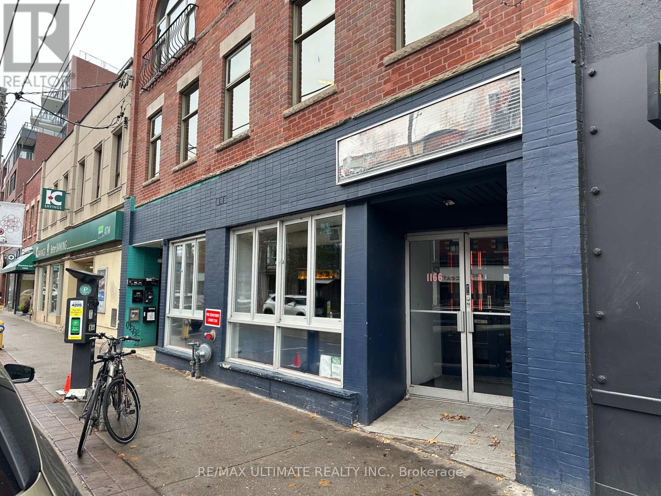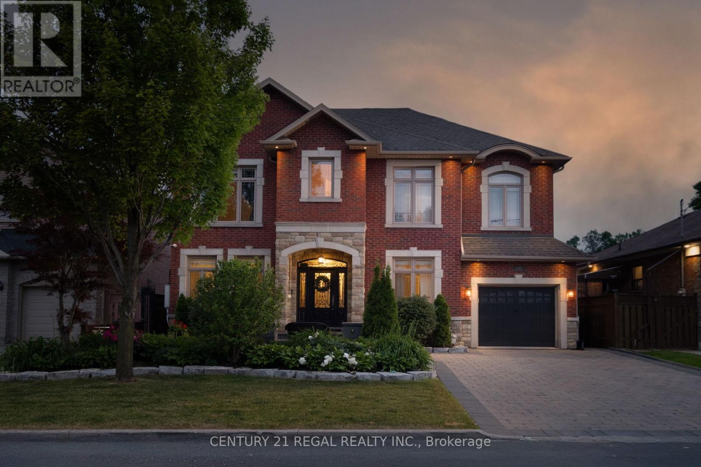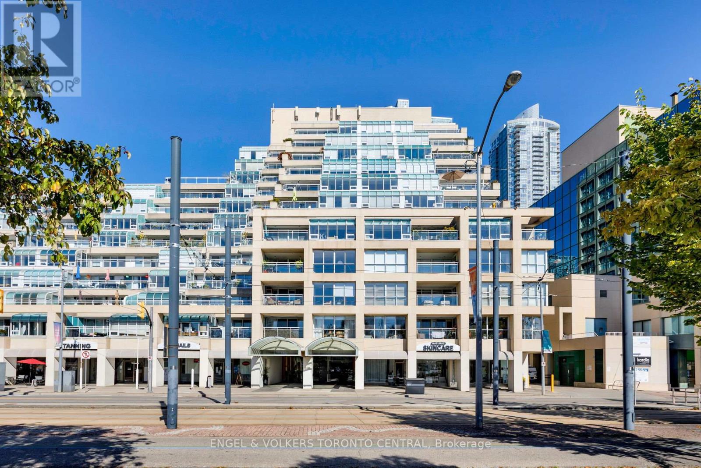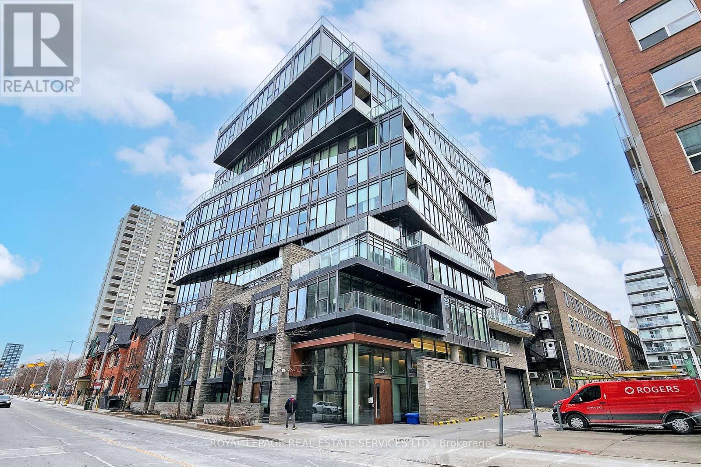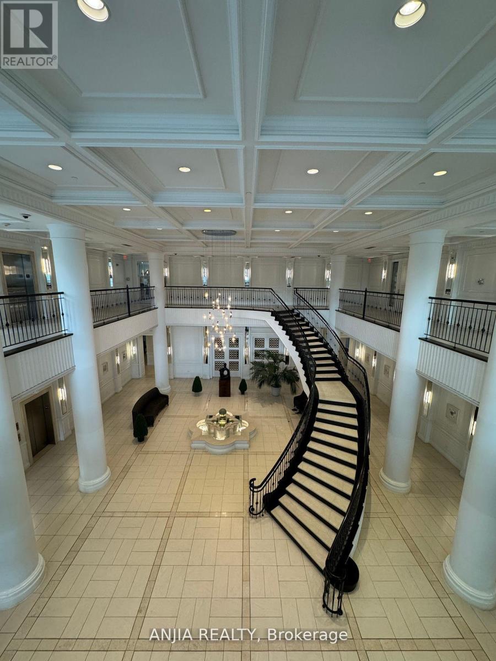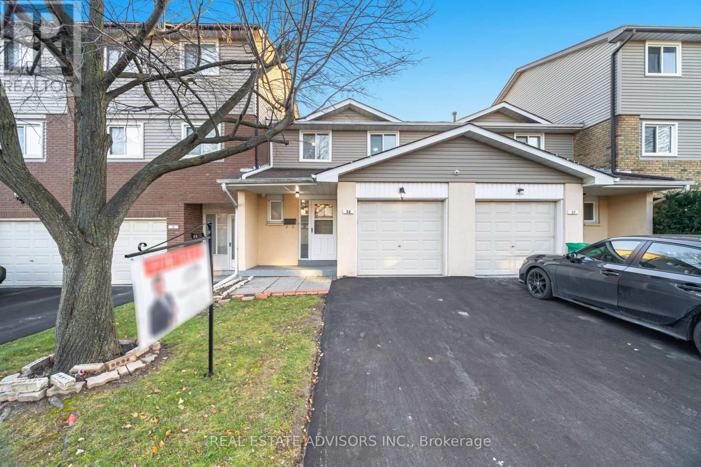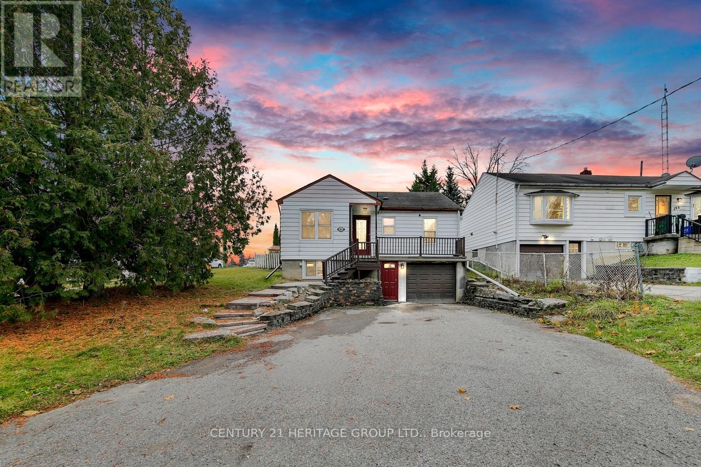502 - 1414 Bayview Avenue
Toronto, Ontario
Experience the pinnacle of refined urban living in this meticulously crafted two-bedroom plus den, two-bathroom residence at 1414 Bayview Avenue. Situated on the fifth floor of an exclusive boutique building, Suite 502 blends modern sophistication with timeless elegance. Spanning 1,345 square feet, the thoughtfully designed layout offers both comfort and privacy, complemented by a versatile den ideal for a home office or nursery. The open-concept living and dining areas are bathed in natural light through wall-to-wall, south west-facing windows, enhanced by soaring ceilings and rich hardwood floors throughout. Both bedrooms enjoy tranquil west-facing vistas. The primary suite impresses with a custom walk-in closet and a spa-inspired en-suite featuring a floating double vanity, recessed lighting and walk-in rainfall shower. The second bedroom offers generous closet space, while a sleek three-piece bath with floating vanity and walk-in shower sits conveniently off the entryway. A dedicated laundry room adds everyday functionality. This exceptional residence includes one parking space and a large storage locker.1414 Bayview Avenue is a boutique building with just 44 luxury suites, celebrated for its elegant design, intelligent layouts, and premium finishes. (id:60365)
10 Oakmore Lane
Brampton, Ontario
Welcome to 10 Oakmore Lane, Brampton - a modern 3-bed, 3-bath townhome on a quiet, family-friendly street. Features include hardwood floors, oak staircase, open-concept living/dining with fireplace, and a stylish kitchen with quartz counters, stainless steel appliances, and walk-in pantry. The primary bedroom offers a walk-in closet and ensuite with soaker tub. Enjoy a private 11' x 11' terrace, shared laundry, and interior garage access with1 parking space. Close to transit, parks, schools, shopping, restaurants, and easy access to Hwy 407/410/401. Move-in ready and beautifully maintained! (id:60365)
10 Farina Mill Way
Toronto, Ontario
Discover this stunning 2-bedroom, 2-bathroom gem, extensively renovated to offer carefree living. The heart of this home is a fantastic custom-built kitchen (2023), complete with quartz countertops, new appliances (2022), and elegant limestone flooring. Fresh paint and new hardwood floors, stairs, doors, and trim (2023) create a bright and contemporary feel throughout.The finished basement provides a versatile recreation room, perfect for a home office or family space. It also includes a large 230 sq. ft. storage and laundry area with excellent potential to add a third bathroom. Step out from the dining room onto a private, serene patio surrounded by mature trees your perfect urban oasis. Enjoy peace of mind with recent complex-wide updates, including a new roof and windows (2023). This prime location offers access to top-rated schools like York Mills C.I. and Windfields M.S. You are steps away from public transit, grocery stores, and restaurants, with effortless access to the DVP, 401, and 404. This property truly offers the space and comfort of a house at an unbeatable value for the area. (id:60365)
1109 - 110 Broadway Avenue
Toronto, Ontario
Beautiful 2 Bed 2 Bath Corner Unit For Lease! This unit has spa like bathrooms, built in roller blinds, 2 balconies, and high quality finishes! At the high demand Untitled Condos in Midtown Toronto by Yonge & Eglinton! Luxurious amenities and lobby. Steps from some of the best the city has to offer like restaurants, shopping and entertainment. Also steps from the TTC Yonge St Subway Line 1. No parking or locker. Don't miss your chance to call this brand new never condo your new home today! (id:60365)
1166 Dundas Street W
Toronto, Ontario
Steps From Dundas & Ossington This Full Service Restaurant Awaiting A New Concept. Surrounded By Great Restaurant & Bars. Be A Part Of The Ossington Action With Attractive Rental Rates. Please Do Not Go Direct & Speak With Staff. Your Discretion Is Appreciated. (id:60365)
127 Sultana Avenue
Toronto, Ontario
Step into refined living at 127 Sultana Avenue - a custom-built gem tucked away on a quiet dead-end street, just steps from a park. This elegant residence combines thoughtful design with modern comforts, offering the perfect balance of style, function, and location.The main floor boasts a private home office, ideal for working or studying from home, and an open-concept layout that flows effortlessly for both everyday living and entertaining. A chef-inspired kitchen anchors the space, seamlessly connecting to the dining and living areas. Step outside and discover an outdoor entertainer's dream: a beautifully designed kitchen and dining space, complete with built-in BBQ and pizza oven, set against sleek stone finishes and a spacious prep island. Whether hosting family dinners or summer soirées, this space is the ultimate backyard retreat. Beyond the kitchen, the saltwater pool and low-maintenance interlock landscaping create a stunning setting for both relaxing and entertaining. With no sidewalk to shovel, the spacious driveway accommodates up to five cars.The basement features a separate entrance and a full second kitchen, perfect for a nanny or in-law suite, multi-generational living.Located in a highly sought-after neighbourhood, this home is a rare opportunity to enjoy luxury, privacy, and convenience in one exceptional package. (id:60365)
803e - 460 Queens Quay Way W
Toronto, Ontario
This rare two-bedroom, two-bathroom home offers approximately 1,800 sq. ft. of elegant living space with sweeping, unobstructed views of Lake Ontario and Toronto's waterfront. Beautifully south-facing, every room captures breathtaking vistas of open water and sky. The spacious principal rooms flow seamlessly to a large walk-out terrace with multiple access points and uninterrupted lake and island views. The newly designed kitchen features premium Miele appliances, a waterfall centre island, and refined custom cabinetry. The primary suite includes a luxurious five-piece marble ensuite and a walk-in closet with solid walnut built-ins, while the second bedroom offers atrium-style windows, a built-in Murphy bed and office space, and terrace access. Solid oak floors, custom wood doors, pot lighting, a built-in entertainment unit with fireplace, ample storage, and a large locker complete this exceptional residence. (id:60365)
803 - 15 Beverley Street
Toronto, Ontario
Live in the Heart of Downtown Toronto! Experience the ultimate urban lifestyle in this bright and spacious 1+1 lofty suite, perfectly situated just steps from Queen Street, the subway, OCAD, AGO, CN Tower, Rogers Centre, Scotiabank Arena, and some of Toronto's finest shops and restaurants. This beautifully laid-out suite features floor-to-ceiling windows, and is ready for your personal touch. Enjoy top-tier building amenities including an incredible rooftop terrace with a saltwater pool, perfect for relaxing or entertaining. Walk everywhere, but enjoy the convenience of a parking spot for the days you want to drive. (id:60365)
721 - 25 Greenview Avenue
Toronto, Ontario
Luxury Tridel Built Condo In The Prime Yonge And Finch Area. Grand 2 Storey Lobby. 24 Hours Concierge. Spectacular Rec. Ctr. Features Indoor Pool, Whirlpool, Gym, Exclusive Party Room, Billiards Lounge, Cards Room. Guest Suites. Spacious 2br unit with functional layout. One Locker & One Parking Included. Steps To Finch Subway. Close To All Amenities. (id:60365)
111 John Bricker Road
Cambridge, Ontario
Welcome to 111 John Bricker Road. Located in Cambridge's most sought after luxury neighbourhood- within the historic Village of Blair. Enjoy a tranquil park-like setting-situated on 1.42 acres, over one acre of wrought iron fully fenced lawn, surrounded on two sides by The Blair Conservation Area and Environmental Area. Outdoor living immersed in nature and exceptional landscaping- from salt water pool to pond and rock waterfall, welcome to your new oasis. 111 John Bricker exudes care and elegance throughout. French Chateau countryside inspired, with a total living space of 7,889 SF, enjoy this custom masterpiece- cathedral ceilings, exquisite details, marble tiles, natural stone, a mahogany front door and much more. Boasting a custom Ascona chef's kitchen equipped with high end built-in appliances, an oversized island and granite counters with an open concept view of the breakfast area and great room with an 8 foot fireplace. The main level primary bedroom includes a gas fireplace, a walk-out to a private deck, a luxurious ensuite complete with double sinks, a soaker tub and a separate glass-enclosed shower and spacious walk-in closet. Two additional generously sized bedrooms on the upper level, each with a walk-in closet and a shared ensuite. The lower level features a fully finished recreation room, exercise area, games area, a fourth bedroom, three piece bathroom and ample storage space. The outdoor living boasts plenty of seating and space for cooking around a unique stone wood burning fireplace constructed with over 50,000 lbs of Ontario quarry stone. Also enjoy- a heated pool surrounded by innovative Safescapes non slip outdoor surface. 111 John Bricker is everything imaginable- from the soaring ceilings to prestigious landscaping and every intricate detail in between this home is truly spectacular. Located minutes from 5-Diamond dining at Langdon Hall, major highways, scenic Grand River trails, and a short drive to schools and local amenities. (id:60365)
58 - 58 Carisbrooke Court
Brampton, Ontario
Welcome to 58 Carisbrooke Court, a beautifully updated townhouse featuring 3 spacious bedrooms, 3 bathrooms, and a finished basement, all nestled in the sought-after Central Park community. The brand-new kitchen boasts quartz countertops, a modern backsplash, and elegant porcelain floors, while the inviting foyer includes a convenient powder room. The open-concept living and dining area flows seamlessly into a separate breakfast nook with a walk-out to a private backyard, perfect for entertaining. Upstairs, you'll find a generous layout with three bedrooms finished in laminate flooring and a well-appointed 4-piece bathroom. The fully finished basement offers a large recreation room, kitchenette, and an additional 3-piece bathroom, making it ideal for guests or family gatherings. (id:60365)
Bsmt - 302 Avenue Road
Newmarket, Ontario
Beautifully renovated ***Lower-Level (Basement)*** One-Bedroom unit with Private Entrance and Laundry available for rent in the heart of Downtown Newmarket, plus 1/3 of utilities. Located just steps from Main Street, this charming unit offers convenience and comfort in a peaceful setting. Enjoy walking distance to Fairy Lake, scenic trails, shops, restaurants, and the Farmers Market, as well as nearby attractions like the splash pad and hockey rink. Only 1 km from Southlake Regional Health Centre and close to the GO Train Station, offering easy access to Downtown Toronto in about 40 minutes. Surrounded by well-known businesses and shopping centers, this location truly has it all! (id:60365)

