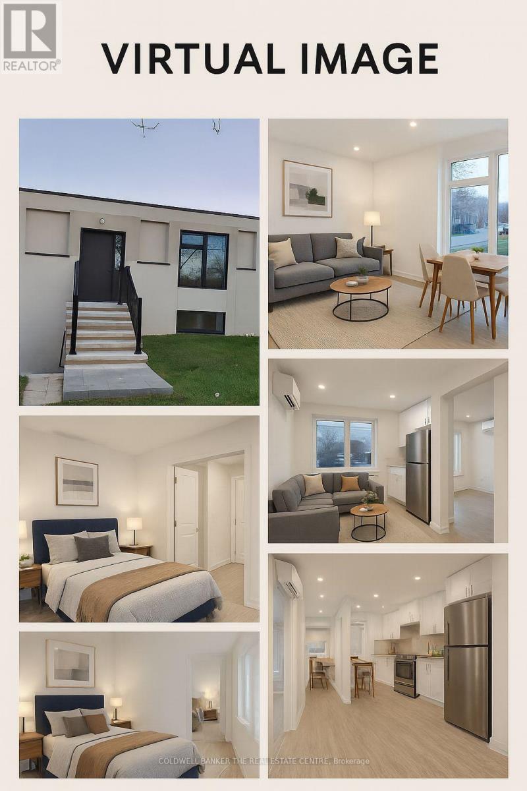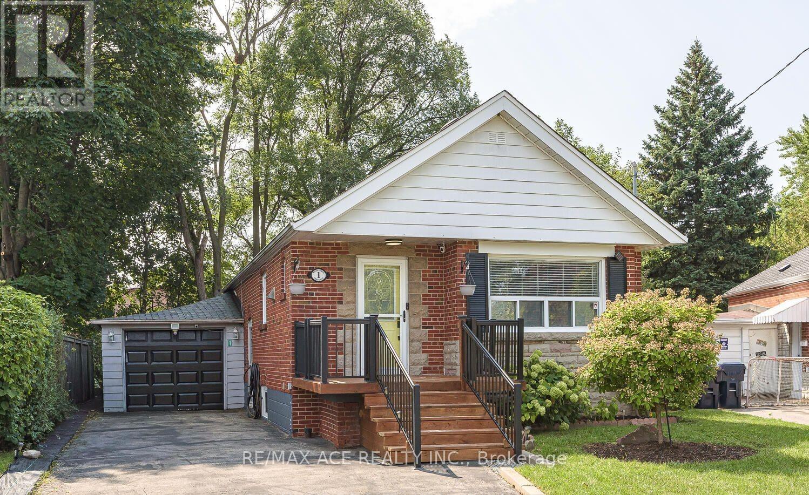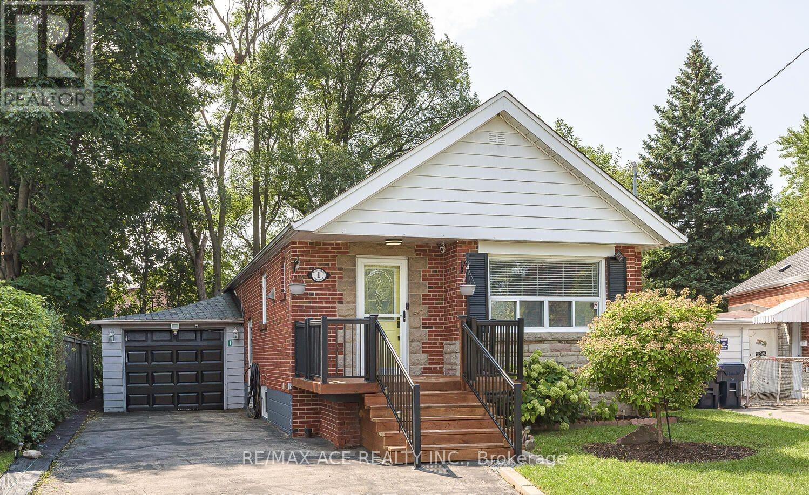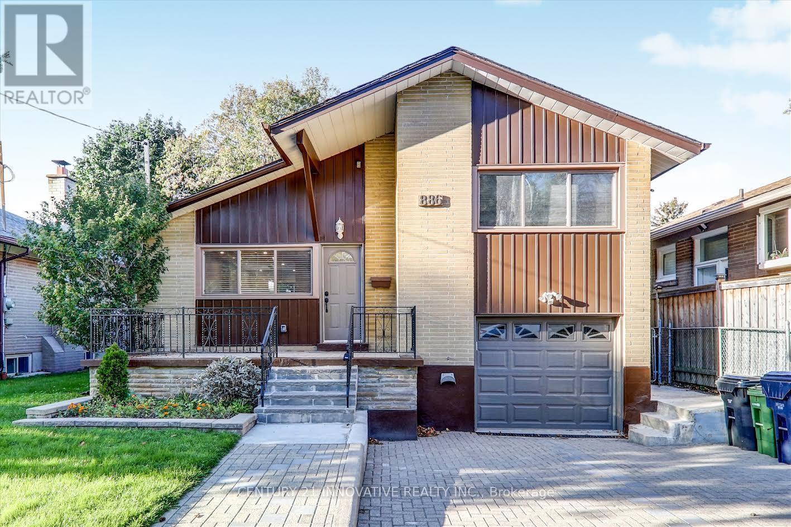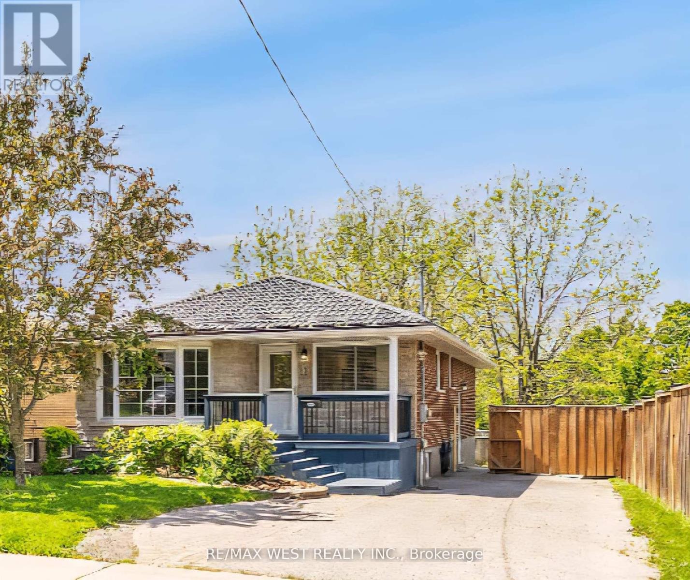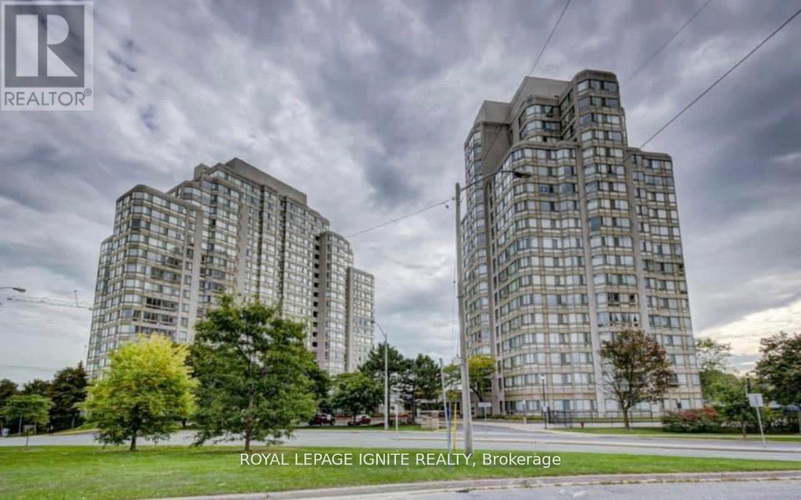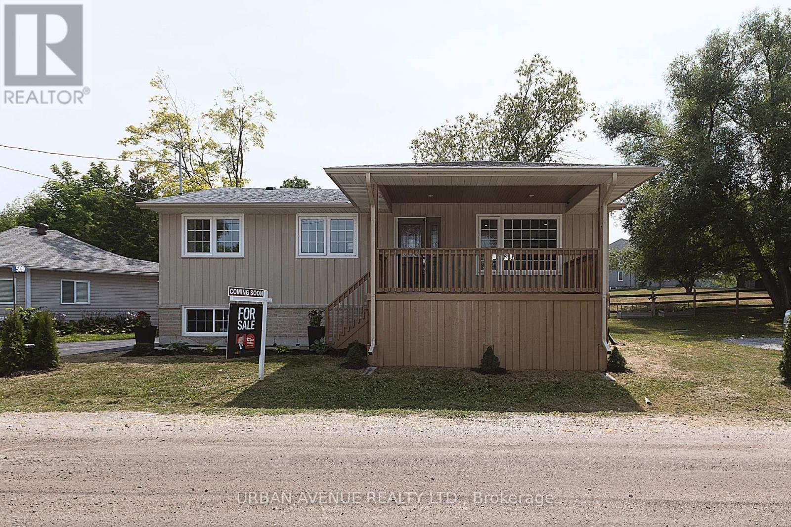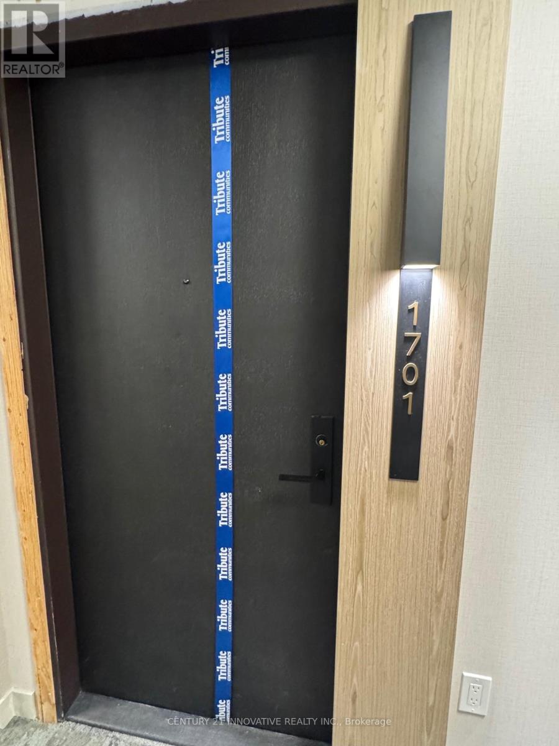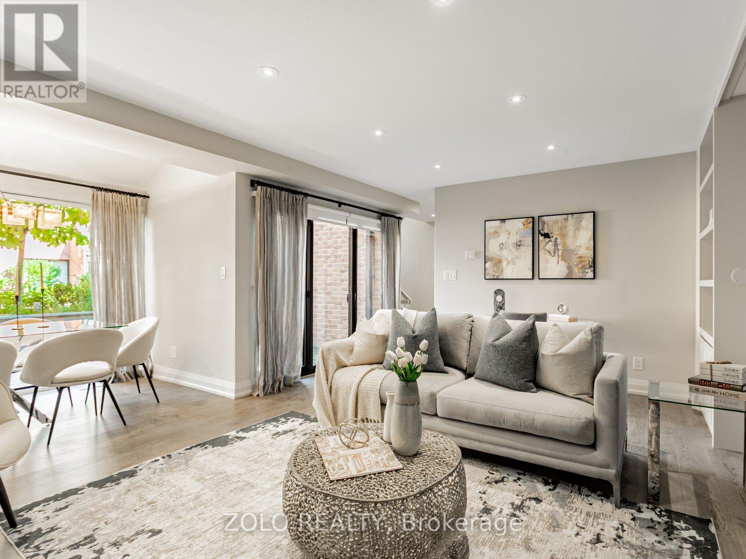Unit 1 - Front Upper - 17 Cornwallis Drive
Toronto, Ontario
Newly developed fourplex in a prime Scarborough location. Former bungalow fully transformed into four modern 2-bedroom suites, each approx. 625 sq ft with private entrance, full kitchen, 4-pc bath, and in-suite laundry. Units are designed with smart layouts and bright interiors - even the lower suites are partially above grade and do not feel like basements. Heat is provided through an efficient electric heat pump with optional baseboard backup for extra comfort during colder months. Water included. Tenant pays only hydro. Convenient location close to transit, shopping, schools, and amenities. A rare opportunity to live in a fresh, purpose-built space (id:60365)
Bsmt - 1 Fairbourne Crescent
Toronto, Ontario
Bright 1-bedroom with above-grade windows, a full subfloor for comfort, and a separate side entrance. This unit contains its own separate laundry, and wall-to-wall mirrored wardrobe with plenty of shelf space. This home also has a large backyard with mature trees that provide privacy, and has 2 car driveway parking spots. Located in a cul-de-sac, this family friendly neighborhood has no traffic and is just minutes from Warden Station, the Eglinton LRT, top-rated schools, shopping plazas, parks, and community centres. This home offers unmatched access to everything you need. A new dishwasher will be installed (id:60365)
Main - 1 Fairbourne Crescent
Toronto, Ontario
Solid 2-bedroom raised brick bungalow. Hardwood floors throughout the main floor, large windows bring in lots of natural light, and the living and dining areas feel warm and welcoming. Renovated main bathroom with a modern 6-jet shower. Updated kitchen features quartz countertops, a stylish glass backsplash, and stainless steel fridge and stove. Walk out from the dining room to a large sundeck that overlooks a spacious, treed, pie-shaped backyard perfect for relaxing or entertaining, while also providing privacy. Located in a cul-de-sac, this family friendly neighborhood has no traffic and is just minutes from Warden Station, the Eglinton LRT, top-rated schools, shopping plazas, parks, and community centres 2 Parking spots included. Separate laundry and a separate mailbox will be installed (id:60365)
Main - 886 Brimorton Drive
Toronto, Ontario
Welcome To 886 Brimorton Drive - Boasting A Large Interlocked Driveway, Mature Tree On The Lawn And Massive Front Porch, This 3Bed/1 Bath Home Stands Out With Its Curb Appeal. Throughout Hardwood Floors, Pot Lights, Kitchen With Quartz Counters, Shared Laundry( Completely separate area) , Close to all amenities (School, Park, TTC, Shopping etc.) (id:60365)
12 Athabasca Street
Oshawa, Ontario
Don't miss out on the opportunity to own and/or invest! This stunning detached bungalow nestled in the desirable neighbourhood of Donevan is a gem. This well-maintained home presents with 4 bedrooms, 3 bathrooms, 2 kitchens, 2 Laundry (stacked) and a fully finished large basement with separate side entrance. Lots of EXTRAS: Primary bedroom on main floor has a 4 pc ensuite. Entire home is: carpet free, newly painted and updated. Super clean - ready to move in - turn-key- shows well. In-Law Suite: 2 bedrooms, Kitchen, Ensuite Laundry. This professionally landscaped property has 2 garden sheds and a lot size of 44.29 X 127. Parking for 3 vehicles.Close to all amenities, public transit, schools and shopping. This quite and mature neighbourhood boasts lots of green space. (id:60365)
201 - 3231 Eglinton Avenue E
Toronto, Ontario
Welcome to Guildwood Terrance. One bedroom +den with North East Exposure with lots of natural light. Convenience at your door step with 24 hour TTC, close to groceries, good life, Guildwood GO station. Close to University of Toronto, Centennial College and schools. 24 Hour security. Lots of utilities such as party room, exercise room, swimming pool, squash court, sauna, library, tennis court & games room! (id:60365)
509 View Lake Road
Scugog, Ontario
This welcoming raised bungalow is perfect for the first time homeowner or couple wishing to downsize. It is just steps to Lake Scugog and renovated in 2018, the kitchen comes with all stainless appliances and a quartz counter for easy cleaning. this pleasant environment has farmland behind and waterfront properties across the street. The Generac generator will provide back-up power in case of power outage. The newly paved drive can easily park 3 vehicles for residence and/or visitors. Don't miss this opportunity to put your own touches on this huge unfinished basement. (id:60365)
453 - 60 Ann O'reilly Road
Toronto, Ontario
This luxury 1 Bedroom + Den and 1 Bathroom condo suite at Parfait at Atria offers 600 + square feet of open living space. Located on the 4th floor, enjoy your views from a spacious and private balcony. This suite comes fully equipped with energy-efficient 5-star modern appliances, an integrated dishwasher, contemporary soft-close cabinetry, in-suite laundry, and floor-to-ceiling windows with coverings included. (id:60365)
3911 - 100 Dalhousie Street
Toronto, Ontario
Welcome to the 100 Dalhousie St #3911. The brand new building done by the well know builder Pemberton. This 2 bedroom 2 full washroom unit offers over 720 Square feet of living space. One of the best floor plan in the building. Facing directly to the west. Large balcony and floor to ceiling windows provide ample day light. 9 feet flat ceiling. Built in appliances. Modern open concept. The location is just perfect. You are walking distance to Yonge and Dundas square, subway station, street car, Eaton centre, theatres and much more. You are the centre of everything. It is also walking distance to Universities and collages. The building has 5 star amenities. Roof top terrace, XL gym, sauna, pool, study lounge, meeting room, party room and much more. (id:60365)
715 - 2885 Bayview Avenue
Toronto, Ontario
The Arc Condos by Daniels - Award-Winning Building in Prime Bayview Village.Fully furnished bachelor studio featuring a bright open-concept layout, modern kitchen with full-size stainless steel appliances, and ensuite laundry. Suite includes a comfortable pull-out sofa, dining/breakfast nook, and tasteful essentials for a turn-key living experience. Enjoy a west-facing balcony offering beautiful sunset and city skyline views.Premium amenities: 24/7 concierge, indoor pool, fitness centre, party room, media lounge, guest suites, and visitor parking.Unbeatable location - steps to Bayview Subway Station, Bayview Village Shopping Centre, Loblaws, LCBO, cafés, and restaurants. Minutes to Hwy 401 & 404.Flexible lease term (6+ months). Move-in ready. (id:60365)
1701 - 20 Soudan Avenue
Toronto, Ontario
Y&S Condos by Tribute Communities brings modern midtown living to one of Toronto's most desirable Mount Pleasant West communities at Yonge & Soudan. This brand-new studio suite offers a sleek, efficient layout with modern finishes perfect for sophisticated city living. The open concept living and dining area features north facing windows and a Juliette balcony that brings in fresh air and natural light. The gourmet kitchen is equipped with integrated appliances, quartz countertop and sleek cabinetry. Steps from the Eglinton Station, the future crosstown LT, some of the city's best restaurants, cafes, and shopping. Convenient two-way subway access provides unmatched connectivity. Experience modern urban living with premium building amenities, including a 24-hour concierge, co-working lounges, fitness centre, yoga studio, guest suite and a terrace with lounge and dining zones and BBQs. Daily convenience is ensured with premium grocers like Farm Boy and Loblaws just steps away. Ideal for professionals seeking comfort, luxury, and unbeatable convenience in one of Toronto's most vibrant neighborhoods. Future crosstown LRT. (id:60365)
109 - 10 Walker Avenue
Toronto, Ontario
Elegant 3-Bedroom Corner Townhome, located on one of the best streets in Summerhill (no through traffic between Yonge and Avenue Rd). Offering over 2250 sq. ft total living space, stunning hardwood floors, two private terraces, and two premium underground garage spots, this home combines generous scale, thoughtful upgrades, and unmatched convenience. Spacious primary retreat has vaulted ceilings, custom millwork, custom California Closets Wardrobe, and a fully renovated spa-like bathroom with premium features including heated floor. Spacious combined living/dining room with fireplace (**requires minor modifications to be functional - ask Agent for details**). Newer Appliances. Countless upgrades throughout, including custom built-ins and modern kitchen. OPEN HOUSE SUN. NOV. 23, 2pm-4pm (id:60365)

