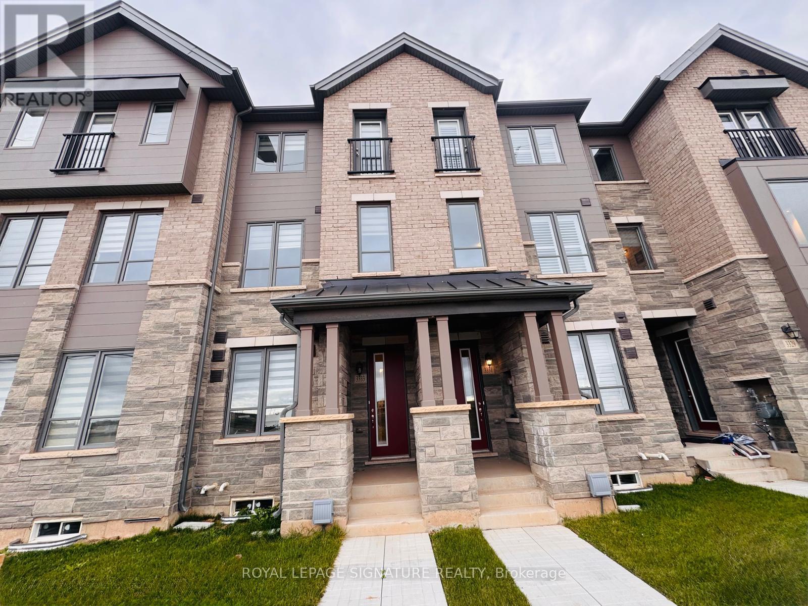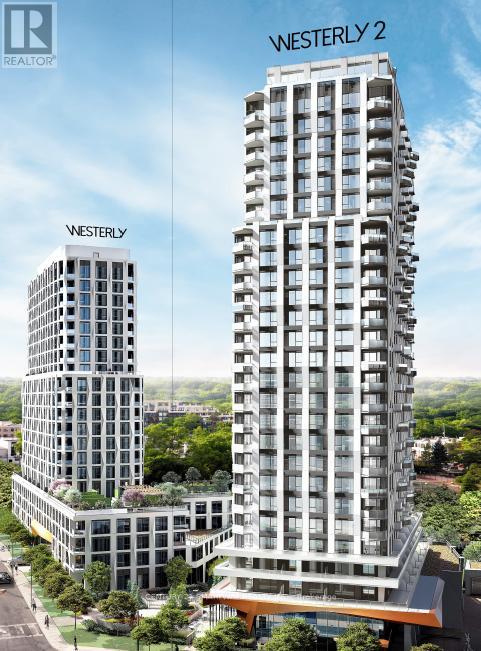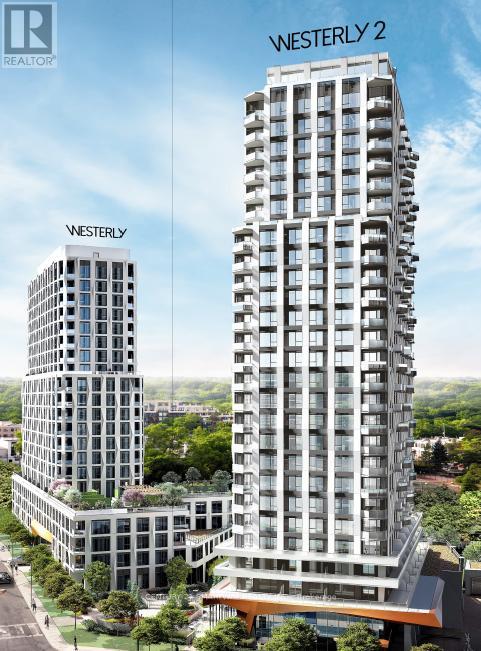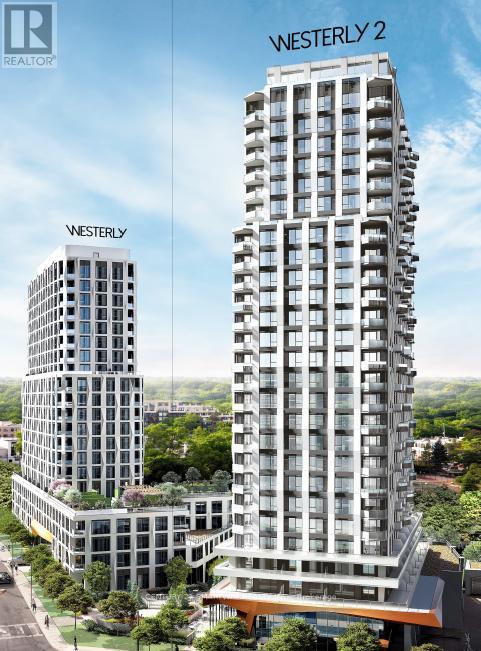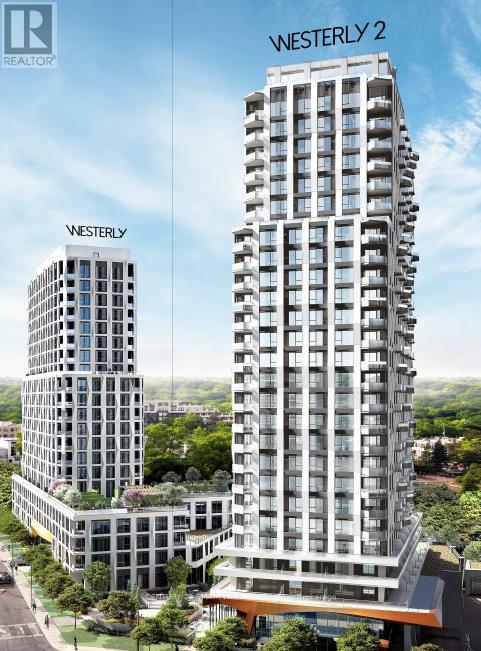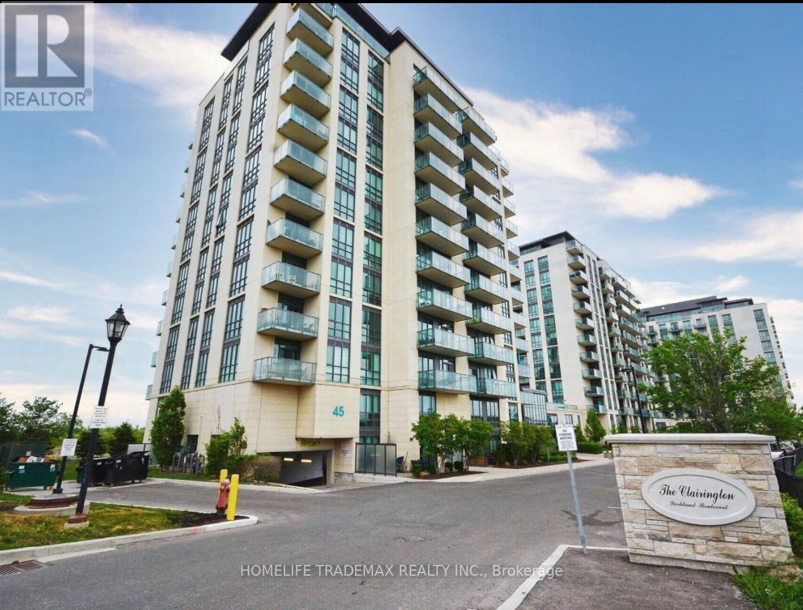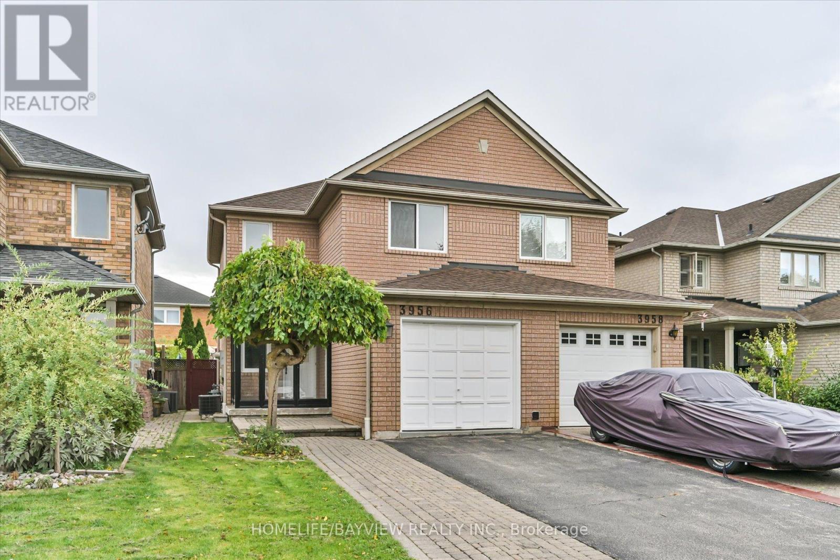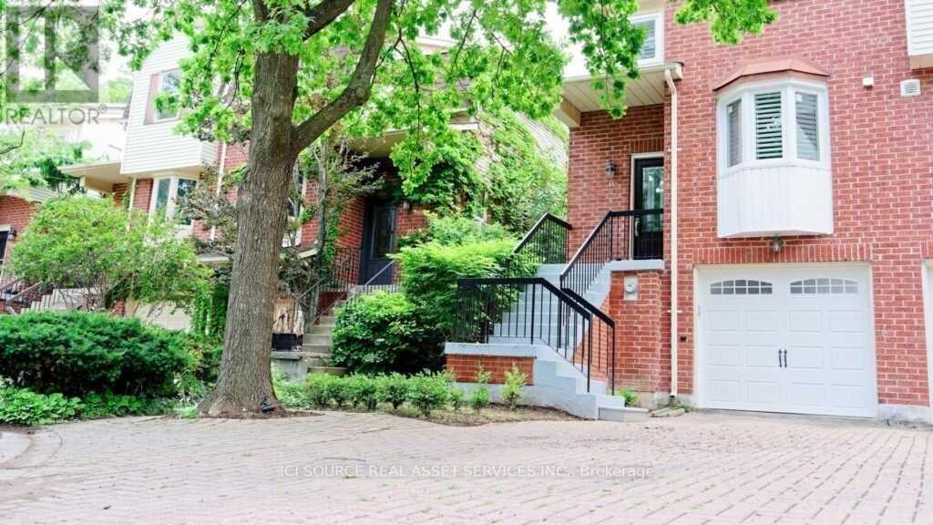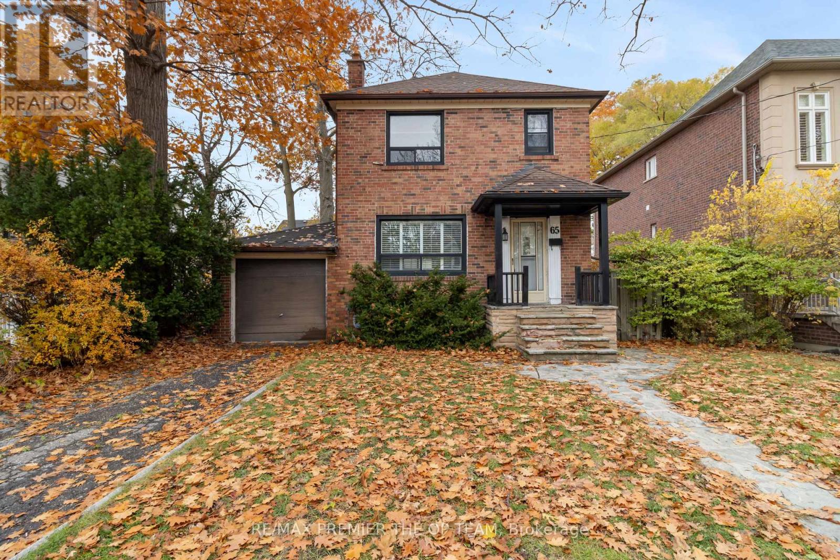3333 Sixth Line
Oakville, Ontario
Absolutely Stunning 3+1 Bedrooms and 3 Washrooms Luxury Townhome Located in a High Demand Uptown Core of Oakville. Modern Elegance Approx. 2000 Sq Ft Townhome Ready to Move In! Enjoy proximity to Longos, Walmart, Home Sense, Oakville Hospital, Schools, Go Train, Banks, Public Transit, Hwy 403, Hwy 407, and Dundas. Private Entrance, 9' Ceilings, Upgraded Kitchen with Stainless Steel Premium Appliances, Perfectly Blending Backsplash, Centre Quartz Island, and Dry Bar Leading into Dining area. Dining Room with Walkout to Beautiful Covered Balcony/Deck. Great Room with an Electric Fireplace, Large Windows, and a Hardwood Floor Upper-Level Features the Master Bedroom with En-suite, Frameless Glass Shower, Walk-In Closet, Big Windows, and Juliet Balcony has Spectacular View. 2 Other Bedrooms with a closet, 4 Pieces Bathroom. Stylish Main Level Den can be used as an Office or a Living Room. Unfinished Basement is a Perfect Play Space for Kids or to Use as Storage! Convenient Inside Access to a Private Garage and Well Designed Back Door. Upgraded 200 AMP Electric Panel and Smart Home Features. (id:60365)
510 - 60 Central Park Roadway
Toronto, Ontario
Welcome to The Westerly 2 by Tridel a brand new luxury residence at Bloor and Islington in Etobicoke! This bright and spacious suite features 1 bedrooms and 1 bathrooms, offering approximately 532 sq. ft. of interior living space. Designed with a functional open-concept layout, upgraded kitchen and bathroom finishes, and contemporary design details throughout. This suite also offers in-suite laundry, premium appliances, and high-end finishes that reflect Tridel's signature craftsmanship. Residents enjoy access to a full range of luxury amenities, including a 24-hour concierge, state-of-the-art fitness centre, party rooms, guest suites, and more. Ideally located, The Westerly 2 is just steps from Islington Subway Station, Bloor West shops, restaurants, and major commuter routes, offering the perfect blend of urban convenience and upscale living. (id:60365)
1105 - 60 Central Park Roadway
Toronto, Ontario
Welcome to The Westerly 2 by Tridel a brand new luxury residence at Bloor and Islington in Etobicoke! This bright and spacious suite features 1 bedrooms and 1 bathrooms, offering approximately 478 sq. ft. of interior living space. Designed with a functional open-concept layout, upgraded kitchen and bathroom finishes, and contemporary design details throughout. This suite also offers in-suite laundry, premium appliances, and high-end finishes that reflect Tridel's signature craftsmanship. Residents enjoy access to a full range of luxury amenities, including a 24-hour concierge, state-of-the-art fitness centre, party rooms, guest suites, and more. Ideally located, The Westerly 2 is just steps from Islington Subway Station, Bloor West shops, restaurants, and major commuter routes, offering the perfect blend of urban convenience and upscale living. (id:60365)
1111 - 60 Central Park Roadway
Toronto, Ontario
Welcome to The Westerly 2 by Tridel a brand new luxury residence at Bloor and Islington in Etobicoke! This bright and spacious suite features 1 bedrooms and 1 bathrooms, offering approximately 509 sq. ft. of interior living space. Designed with a functional open-concept layout, upgraded kitchen and bathroom finishes, and contemporary design details throughout. This suite also offers in-suite laundry, premium appliances, and high-end finishes that reflect Tridel's signature craftsmanship. Residents enjoy access to a full range of luxury amenities, including a 24-hour concierge, state-of-the-art fitness centre, party rooms, guest suites, and more. Ideally located, The Westerly 2 is just steps from Islington Subway Station, Bloor West shops, restaurants, and major commuter routes, offering the perfect blend of urban convenience and upscale living. (id:60365)
1104 - 60 Central Park Roadway
Toronto, Ontario
Welcome to The Westerly 2 by Tridel a brand new luxury residence at Bloor and Islington in Etobicoke! This bright and spacious suite features 2 bedrooms and 2 bathrooms, offering approximately 772 sq. ft. of interior living space. Designed with a functional open-concept layout, upgraded kitchen and bathroom finishes, and contemporary design details throughout. This suite also offers in-suite laundry, premium appliances, and high-end finishes that reflect Tridel's signature craftsmanship. Residents enjoy access to a full range of luxury amenities, including a 24-hour concierge, state-of-the-art fitness centre, party rooms, guest suites, and more. Ideally located, The Westerly 2 is just steps from Islington Subway Station, Bloor West shops, restaurants, and major commuter routes, offering the perfect blend of urban convenience and upscale living. (id:60365)
911 - 60 Central Park Roadway
Toronto, Ontario
Welcome to The Westerly 2 by Tridel a brand new luxury residence at Bloor and Islington in Etobicoke! This bright and spacious suite features 1 bedrooms and 1 bathrooms, offering approximately 509 sq. ft. of interior living space. Designed with a functional open-concept layout, upgraded kitchen and bathroom finishes, and contemporary design details throughout. This suite also offers in-suite laundry, premium appliances, and high-end finishes that reflect Tridel's signature craftsmanship. Residents enjoy access to a full range of luxury amenities, including a 24-hour concierge, state-of-the-art fitness centre, party rooms, guest suites, and more. Ideally located, The Westerly 2 is just steps from Islington Subway Station, Bloor West shops, restaurants, and major commuter routes, offering the perfect blend of urban convenience and upscale living. (id:60365)
2117 - 35 Trailwood Drive
Mississauga, Ontario
HUGE PRICE CHANGE:DOWN in price; MUST SELL: BRING YOUR BEST OFFER: Summer Sale; DISTRESS SALE : DO NOT MISS ; ALL OFFERS WILL BE CONSIDER SERIOUS; Amazing and Spacious 2 Bedrooms 2 Washrooms Condo in the most prestigious area of Mississauga; this exquisite condominium offers the perfect blend of comfort, convenience, and luxury. Situated in a prime location, the unit is within easy reach of schools, shopping plazas, gas stations, and bus stops, making daily errands a breeze. Enjoy seamless connectivity to Highways 401 and 403, and proximity to major banks for ultimate convenience. A rare find, this unit comes ensuring both comfort and ease in one of Mississauga's most sought-after areas. (id:60365)
9 Trumpet Valley Boulevard
Brampton, Ontario
LISTED FOR LEASE! 9 Trumpet Valley Blvd, Brampton3+1Bedrooms + 1 Den | 3 Bathrooms | 4 Car Parking | Fully Upgraded Live in the Heart of Brampton Northwest - a location that truly has EVERYTHING! Top Location Highlights: Steps to Cassie Campbell Community Centre Close to Sandalwood & Chinguacousy Minutes to Mount Pleasant GO Station Near top-rated Schools & Parks Surrounded by Major Amenities - Gas station, plazas, groceries & more Quiet, family-friendly neighborhood Perfect for families looking for space + convenience. (id:60365)
308 - 65 Yorkdale Boulevard
Brampton, Ontario
Step into this gorgeous 1+1 bedroom, 2-bath suite featuring an open-concept layout, soaring 9 ft ceilings, and floor-to-ceiling windows that fill the space with natural light. The modern kitchen includes a stylish island, stainless steel appliances, granite counters, and beautifully upgraded bathrooms. The generous den is perfect for a home office or can easily serve as a second bedroom. Engineered laminate flooring runs throughout the unit for a sleek, cohesive look. Residents enjoy access to fantastic building amenities, including two fitness centres, two party rooms, two guest suites, and even a pet spa for animal lovers. Located in a highly desirable area just minutes from major highways, essential conveniences, and scenic conservation trails, this home truly has it all. A definite must-see-you're going to fall in love! (Motivated seller!) (id:60365)
3956 Bentridge Road
Mississauga, Ontario
A lovely semi-detached 2-storey home, nestled in a coveted tranquil neighborhood. Radiating with pristine beauty and abundant natural light, this residence offers a haven of comfort. The entire house has been thoughtfully upgraded, showcasing a custom-designed kitchen adorned with elegant granite countertops, an open-concept layout, and top-of-the-line stainless steel appliances. laminate flooring, complemented by the warm glow of pot lights, graces every floor. Step into the finished basement, a versatile space boasting a convenient 3-piece bathroom & kitchen, a cozy bedroom, and in-unit washer and dryer facilities. Perfect for relaxation or entertaining guests. Beyond its walls, the location is truly advantageous. With swift access to major highways including 401, 403 and 407, your commuting needs are effortlessly addressed... Don't miss the opportunity to witness the allure of this stunning home. (id:60365)
16 Normandy Place
Oakville, Ontario
A Stunning Semi-Detached Home Located In The Heart Of Trendy Kerr Village, Surrounded By Fancy Restaurants, Boutiques, Parks, Walk To The Lake. 3+1 Bedrooms And 2.5 Bathrooms. Renovated Top To Bottom In 2021; Granite Countertops, Potlights, Premium Flooring, California Shutters. Walk-Out Lower Level To Fantastic Backyard. Quiet And Safe Cul-De-Sac Family Street. Conveniences To Marina, Library, Go Transit, And All Amenities. All Appliances Included. Tenant Pays Utilities. Photos were taken before tenants moved in. The property living area is aprox. 1550 sqft. *For Additional Property Details Click The Brochure Icon Below* (id:60365)
65 Long Branch Avenue
Toronto, Ontario
Nestled in the prestigious Long Branch enclave, this elegant three-bedroom, two-bath residence offers a refined blend of comfort and opportunity just moments from the shoreline of Lake Ontario. Thoughtfully designed for both personal enjoyment and strong investment potential, the home features a private side entrance to a spacious lower level ideal for creating a separate suite, along with a garage (2 spots tandem), driveway parking, and a lush, mature backyard that feels like a private retreat. The main floor showcases generous living and dining areas complemented by a functional eat-in kitchen, while the upper level provides all three bedrooms and a well-appointed bath for enhanced privacy. The lower level extends the home's versatility with a large recreation space, wet bar, and powder room. Radiator and radiant heating ensure year-round comfort. With waterfront parks, boutique cafes, and nature trails nearby-along with quick access to Sherway Gardens, Long Branch GO, and major routes-this exceptional property offers an elevated lifestyle in one of Toronto's most charming lakeside communities (id:60365)

