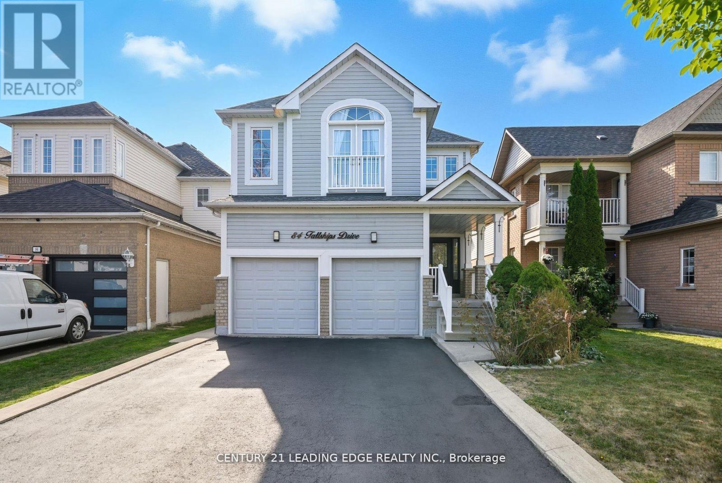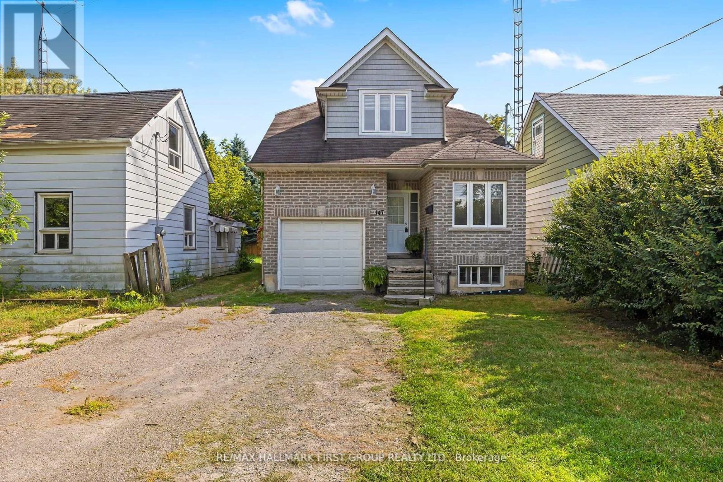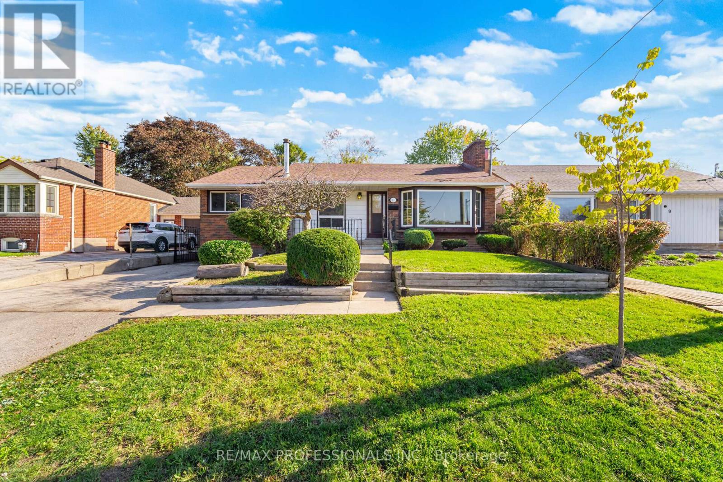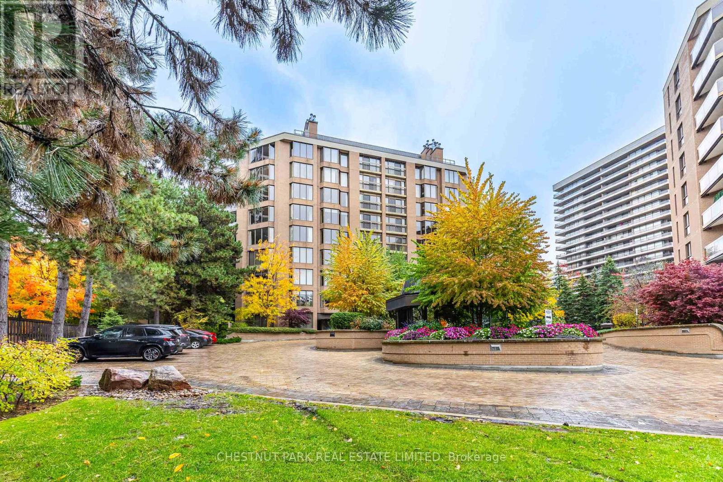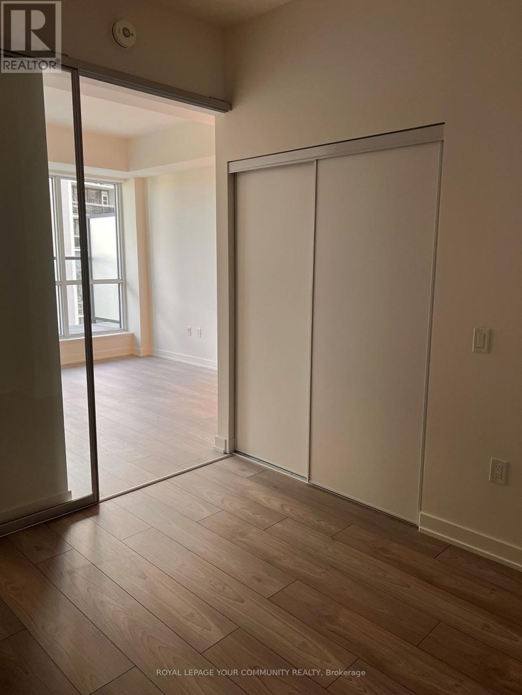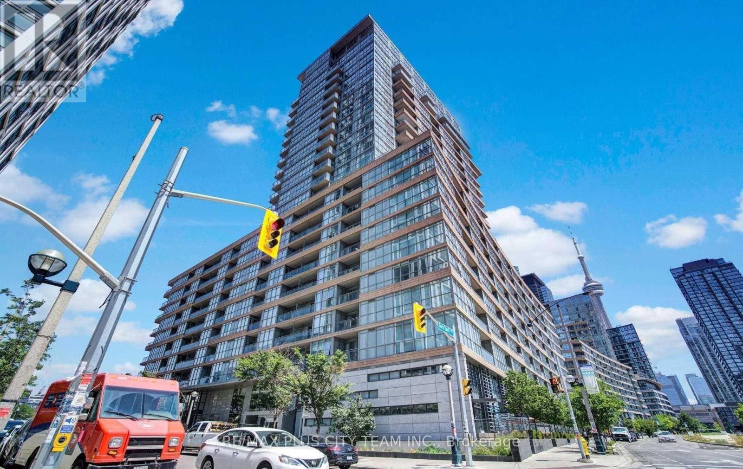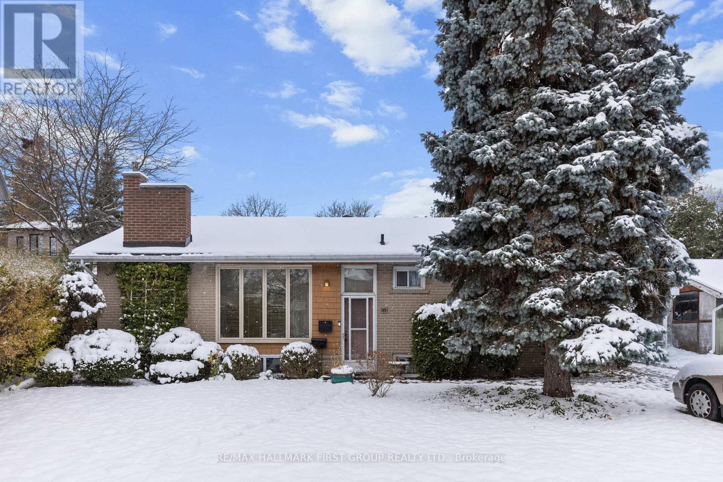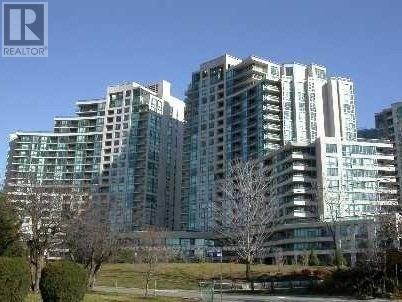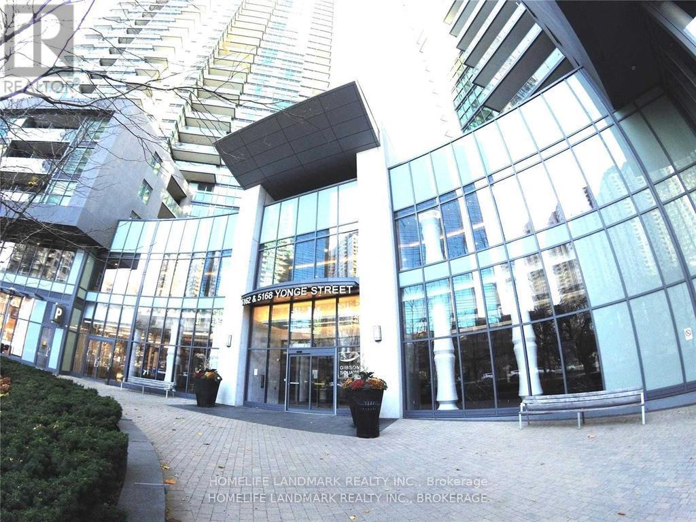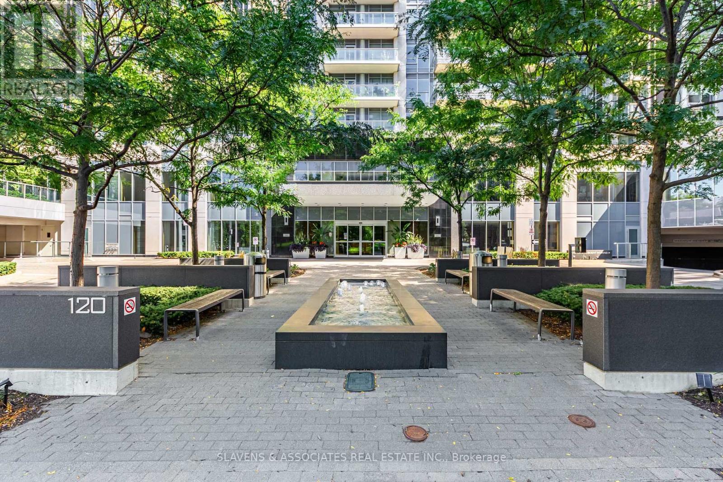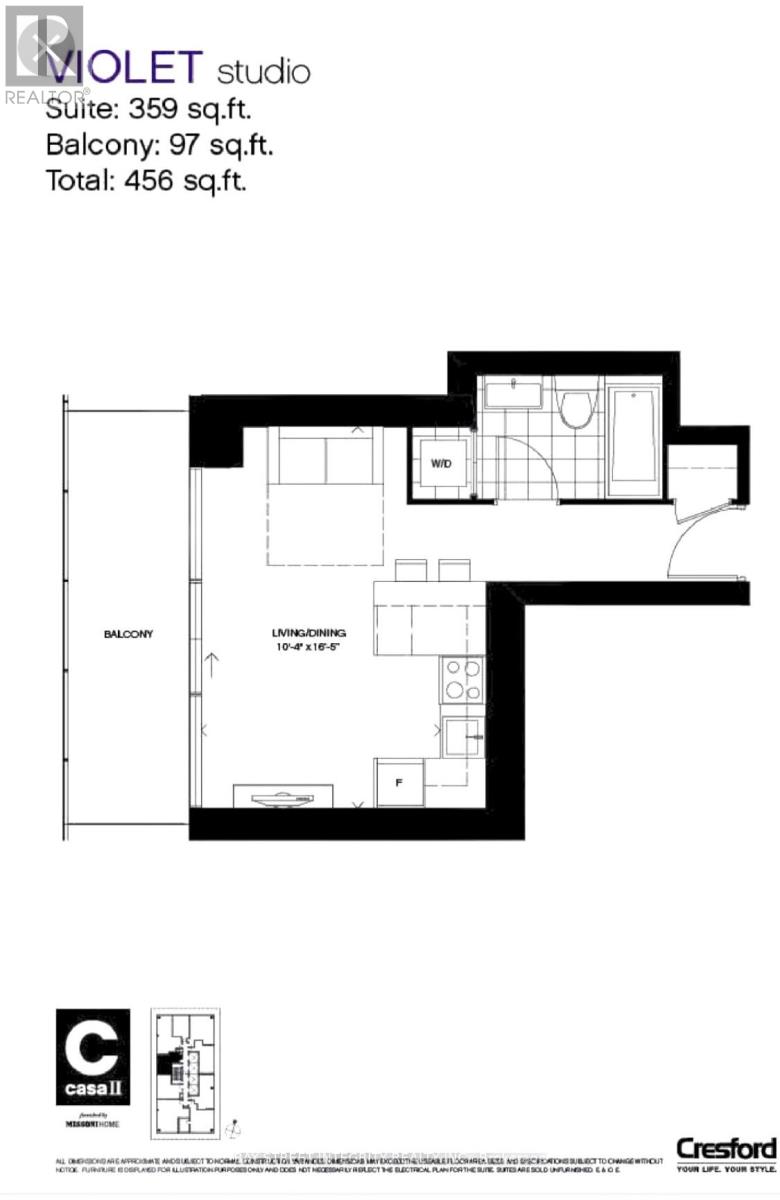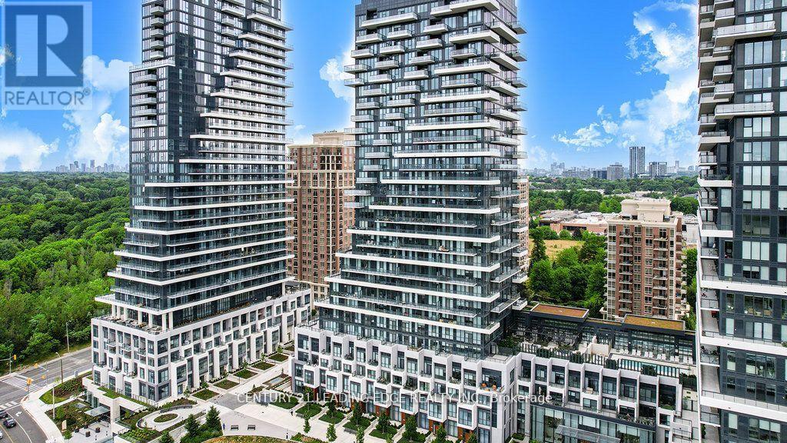84 Tallships Drive
Whitby, Ontario
Fantastic Home In High Demand Whitby Shores! 4 Spacious Bedrooms , Huge Primary Bedroom With Separate Glass Shower And Soaker Tub! Nine Foot Ceiling On Main Floor! Open Concept Floor Plan With Entertainment Style Kitchen With Quartz Counters and Pantry! Gorgeous Finished Basement With Pot Lights and Built-in Speakers! Plenty Of Room For The Family! Spacious Family Room with Gas Fireplace! Walk-out to fully fenced yard with patio. Bright Family Size Breakfast area! Storage areas. Roof Re-Shingled In 2017! Furnace 2015 New Insulated Garage Doors! Gas Line for BBQ. Freshly Painted. 4 Car parking on Driveway! Exterior Soffit lights!: Steps To Public School, Lake, Trails, Shopping Centre, Marina, Sports Complex. (id:60365)
147 Tresane Street
Oshawa, Ontario
Welcome to this spacious and versatile home located in a family-friendly neighbourhood of Oshawa. Offering three plus one bedrooms and three bathrooms, this property is perfect for families or professionals seeking comfort and convenience. The main floor features separate living, dining and kitchen, a large bedroom and a bright front office ideal for working from home. Upstairs you'll find two generously sized bedrooms, including a primary suite complete with its own private four-piece ensuite, along with an additional full bathroom for the second bedroom. The functional layout provides plenty of space for everyday living, with ensuite laundry included for your convenience. Outside, a large backyard offers room to relax or entertain, and the home comes with two parking spaces. Situated in a desirable Oshawa community, this property is within walking distance to schools, parks, shopping, and transit. Commuters will appreciate the easy access to Highway 401 and public transportation, while nearby grocery stores, restaurants, and community amenities ensure all your daily needs are close at hand. This well-maintained home is ready to welcome its next tenants who will enjoy both the space and the unbeatable location. (id:60365)
11 Jeanette Street
Toronto, Ontario
Fantastic Opportunity in Cliffcrest Neighbourhood! Calling All Home Buyers & Investors! Amazing Rectangular, Pool Size, East Facing, 50' x 144.64' Lot! This Bungalow Features 3+2 Bedroom, 2 Bathroom, 2 Kitchens, Living Room with Bay Window & Gas Fireplace, Dining Room with Walkout to Large Deck, Spacious Kitchen and a Finished Basement with a Separate Entrance To An In-Law Suite with a Living Room, Kitchen, 2 Bedrooms and a 3 Piece Bathroom. Close to Public Transit, Go Train, Schools, Parks, Shopping, Places of Worship, Lake & The Bluffs Park & Beach. Walking Distance to Jeanette Park & R.H. King High School. (id:60365)
406 - 70 Rosehill Avenue
Toronto, Ontario
Commanding spectacular, uninterrupted skyline & south facing park views, this approximately 2,100 sq. ft. dazzling renovation exemplifies refined city living at Yonge & St Clair. Set within one of the area's most coveted, full-service buildings, it offers exceptional privacy, white-glove amenities, & direct elevator access into the suite-an elegant rarity that sets the tone for the lifestyle within. A dramatic, open-concept layout in the entertaining area is well separate from the private quarters, with wall-to-wall glass infusing the principal rooms with natural light & breathtaking views of David Balfour Pk. The expansive LR & DR flow seamlessly for glamorous entertaining or intimate evenings by the wood-burning fireplace. There is ample space for a baby grand piano, & sliding doors to a Juliette balc inviting the outdoors in. Every finish speaks of quiet sophistication: rich hardwood underfoot, bespoke millwork, custom built-ins & subtle architectural detailing throughout. The open living, dining & family room areas transition effortlessly into a sleek, contemporary chef's kit with stone surfaces & integrated cabinetry, providing both visual harmony & high functionality. The DR easily accommodates 10-12 guests, making it ideal for elegant dinner parties. The open concept allows the DR & Fam Rm to be used interchangeably. The private wing is equally impressive. The king-size PR suite enjoys direct access to a secluded balcony & offers expansive wardrobe space, with both a double closet & a generous walk-in. Its 7 pc spa-like bath features a deep soaking tub, separate shower, dual sink vanity, & a priv sauna-an indulgent retreat after a day in the city. The 2nd BR, fitted with extensive built-ins & its own 3 pc ensuite, is ideal for guests or home ofc. A discreet powder rm, rare ensuite laundry rm, & remarkable in-suite storage further enhance comfort & convenience. (id:60365)
702n - 120 Broadway Avenue
Toronto, Ontario
Be the first to live in this brand-new, modern l-bedroom suite at Untitled Toronto Condos. Thisbright unit features a functional open-concept layout with contemporary finishes, 9' ceilings,loor-to-ceiling windows, and a private balcony with city views. This Suite Features:Open-concept living with a functional layout/ Full-size stainless steel appliances/In-suitelaundry /Modern bathroom with premium finishes/Bright bedroom/ Building Amenities: 24-hour concierge/ State-of-the-art fitness centre/ Rooftop terrace/Party room, lounge & more.Located in the heart of Midtown Toronto-just steps to TTC, restaurants, shops, cafés, parks,and all Yonge & Eglinton conveniences. (id:60365)
1206 - 151 Dan Leckie Way
Toronto, Ontario
This spacious corner suite offers over 700 square feet of thoughtfully designed living space in the heart of downtown Toronto. Boasting an open-concept layout, the unit features rich laminate flooring throughout, an elegant white kitchen with matching appliances, and a modern bathroom. The den is enclosed with floor-to-ceiling windows, making it an ideal space for a home office or reading nook. Large windows throughout the unit provide an abundance of natural light, creating a bright and inviting atmosphere. Additional conveniences include an ensuite laundry and a functional floor plan that maximizes both space and comfort. Residents have access to an impressive range of shared building amenities, including a lounge, theatre, kids' playroom, table tennis, dart machine, games tables, meeting room, aerobic room, yoga studio, gym, spa, and squash court. Located just a short walk from Rogers Centre, Sobeys, Canoe Landing Park, and a variety of trendy restaurants. Enjoy easy access to the Financial and Entertainment Districts, transit, and everyday conveniences. (id:60365)
11 Merredin Place
Toronto, Ontario
Welcome to 11 Merredin Place - a bright, beautifully maintained top-floor 3-bedroom, 1-bathroom unit in the heart of North York. Fully furnished for tenant use, this home offers exceptional space, comfort, and convenience in one of the city's most desirable pockets.Step into a large living room featuring floor-to-ceiling windows, filling the space with natural light and creating a warm, inviting atmosphere. The formal dining room, also framed by floor-to-ceiling windows, provides an elegant setting for everyday meals or hosting.The kitchen offers ample cabinetry and plenty of counter space, making meal prep easy. All three bedrooms are generously sized-perfect for families, professionals, or anyone needing additional room for a work-from-home setup. Throughout the unit, you'll find hardwood floors, adding warmth and a clean, timeless look.Enjoy the added convenience of one driveway parking space and full usage of the backyard, offering a private outdoor space for relaxing, entertaining, or gardening. The home is very clean, well cared for, and move-in ready.Located in a prime North York neighbourhood, you're minutes to groceries, restaurants, cafés, great shopping, parks, schools, and major transit routes-everything you need is right at your doorstep.A rare offering in an unbeatable location-this one won't last. (id:60365)
1811 - 509 Beecroft Road
Toronto, Ontario
Ready to Move In ! Well Maintained and Fresh Paint and Cleaned Professionally. Bright & Spacious Split 2 Bdrm + Separated Den Unit at Yonge / Finch. Convenient Location to Finch Station, Restaurants, Banks, Retail Shops and More ! Walk-In Closet in Primary Bdrm. Hardwood Floor Throughout. Walk Out to Balcony w/Open View. One Parking and One Storage Locker Included. (id:60365)
2602 - 5168 Yonge Street
Toronto, Ontario
Bright & Spacious, South View 1+1 Unit (712 Sqft!!!) In Luxury Menkes Gibson, North York City Centre. Subway Access Directly. 9' Ceiling. Large Den (8'9"X8') Can Be 2nd Bedroom, Large Balcony, Full Luxury Amenities: Pool, Gym, Sauna, Party Rooms, Root Garden, Theater, Rec Rooms, 24 Concierge & Security. Steps To Subway, Civic Centre, Mel Lastman Square, Library, Loblaws, Shops And More. (id:60365)
508 - 120 Harrison Garden Boulevard
Toronto, Ontario
Enjoy Condo Living Combined With Hotel Amenities at The Astro on Avonshire. This stunning project by Tridel was built in 2014 & is one of the premier buildings in the area. Suite 508 offers one of the best layouts offering a 1 bedroom plus Den & 1 bathroom at 120 Harrison Gardens. This south facing unit features floor-to-ceiling windows for all day natural light. The outside facing bedroom is tucked away with a generous double closet & is across from the 4pc modern bathroom & ensuite laundry for easy access. The updated hardwood flooring adds elegance throughout. The modern kitchen is equipped with stainless steel appliances & tons of storage. The open concept living & dining area are versatile and allow for entertaining or everyday living. The bonus den nook is perfect for a home office. You never have to join a gym or pay for a day at the spa again! Enjoy premium building amenities without walking outside. Enjoy at your leisure the urban spa & state of the art fitness center with indoor hot and cold pools! There is even a dry sauna & a large steam room. Host your friends on the great garden terrace w/BBQs and a huge patio. There is also a games room, a private dining room and lounge for your next big event. Visitors coming to stay? Rent one of the gorgeous guest suites & have them park in visitor parking. The 24-hour concierge service will welcome your guests or collect your packages 7 days a week. If you want to venture out you are steps to everything Yonge and Sheppard has to offer: Amazing restaurants, Nightlife & Shopping. Minutes from the 401 and TTC. One parking spot and locker are also included! (id:60365)
1806 - 42 Charles Street E
Toronto, Ontario
Client RemarksLandlord can offer internet with extra $50/m. Students welcome. Floor plan available. Embrace urban life in Toronto's heart! Studio on 18nd floor with stunning city views. Features: Ideal for U of T students and city lovers. Steps away from campus and Yonge & Bloor intersection. High Walk Score, close to shopping, dining, and transit. Fully furnished. $2200 monthly rent for luxury living in prime location. Ready for downtown charm? (id:60365)
139 - 20 Inn On The Pk Drive
Toronto, Ontario
Discover Luxury Living at Auberge II On The Park. Suite 139 is a Spectacular, Exclusive, Ultra Modern Two Level Corner Ground Floor Condo TH with approximately 2200 Sq FT of sophisticated living space. This gorgeous home features four spacious bedrooms and three and half bathrooms, a large open concept kitchen equipped with premium Built-in Miele Appliances, Granite Counters with Centre Island, Pantry, Pot lighting and combined with breakfast area and living room. A separate Family room with Floor to Ceiling Windows overlooks the private ground floor wrap-around patio. This private patio can be also accessed from the kitchen. Sleek Plank Flooring throughout the entire Condo. The second level features four spacious bedrooms and three full baths with high end finishes including walk-in showers and Jacuzzi tub. Fantastic location - steps to the Eglinton LRT and Sunnybrook Park and mins from Edwards Gardens for scenic trails and landscapes. Enjoy the best shopping and dining at The Shops at Don Mills. The resort inspired amenities at the Auberge II On the Park are simply next level- 24 hour Concierge, Exercise room / Gym, Entertainment / Meeting Room, Whirlpool / Pool, Outdoor BBQ, Guest suites, and much more. Lease includes one parking space and one locker. Tenant pays all Utilities. This impressive home offers unparalleled lifestyle of convenience, luxury and prestige. (id:60365)

