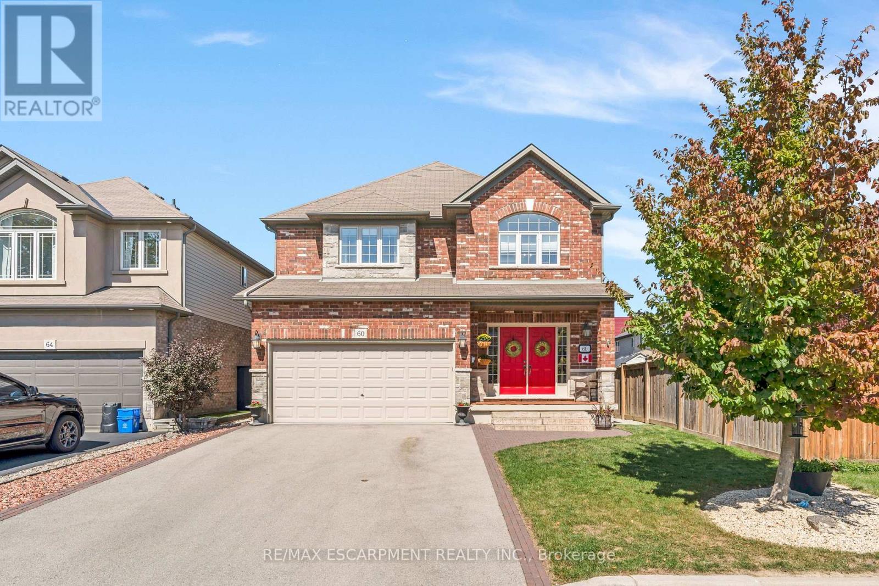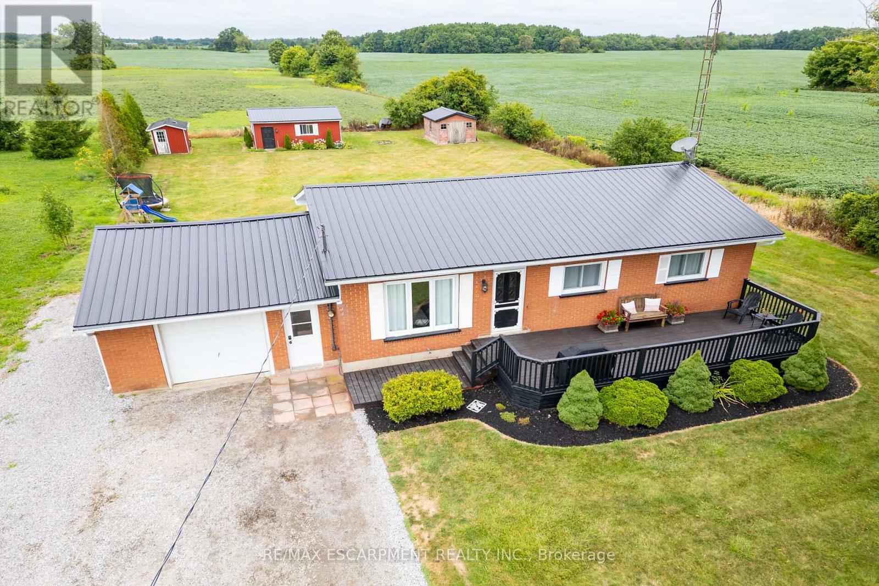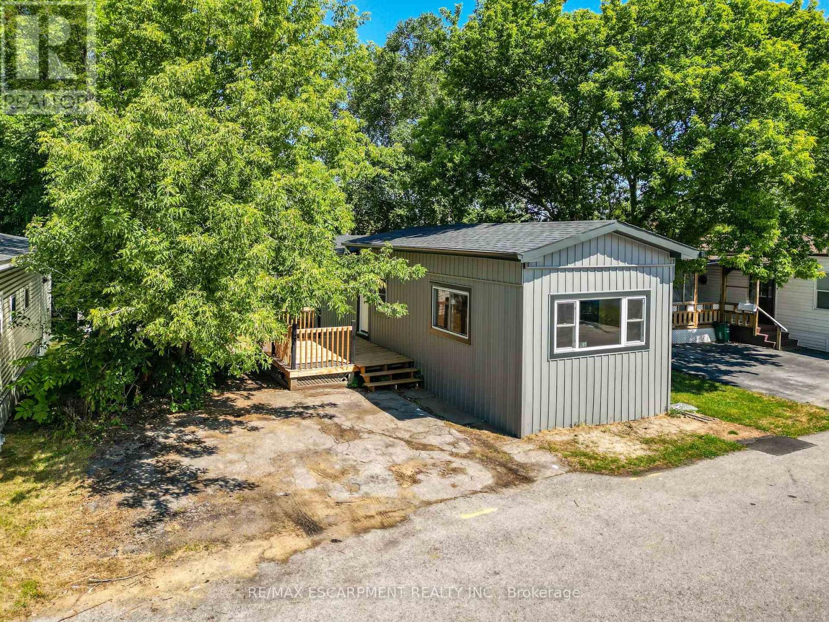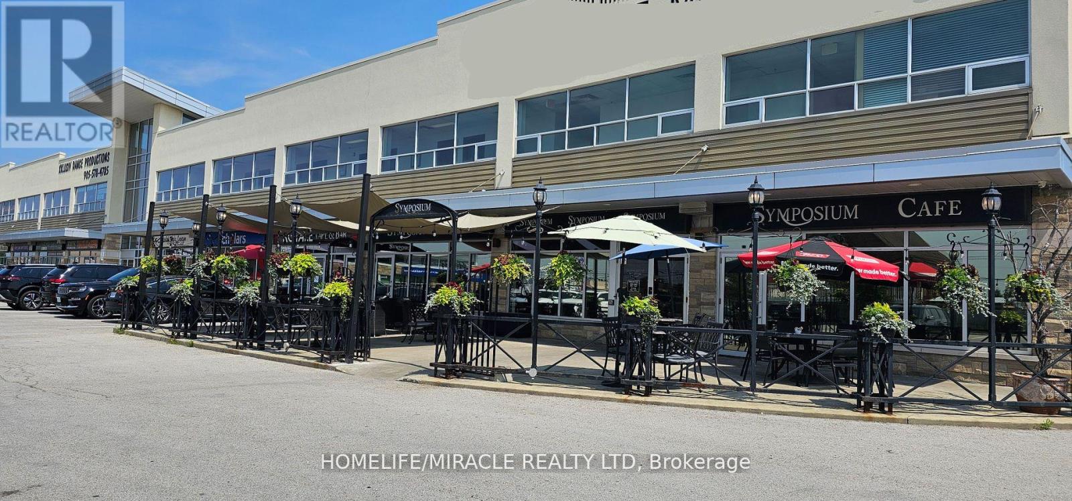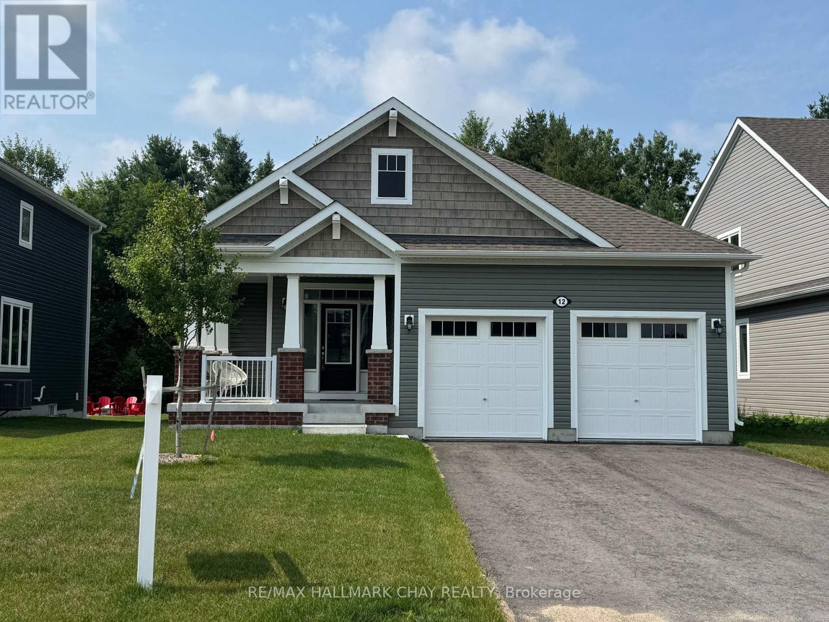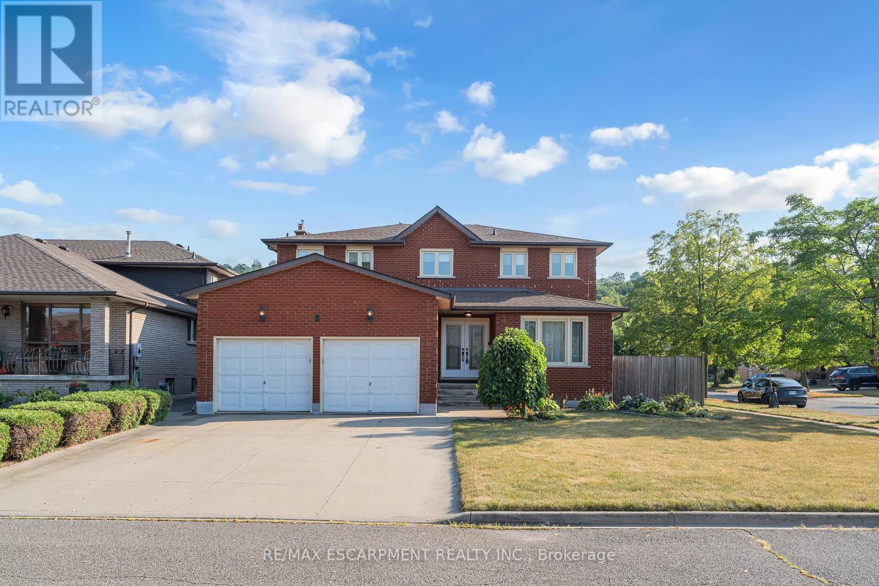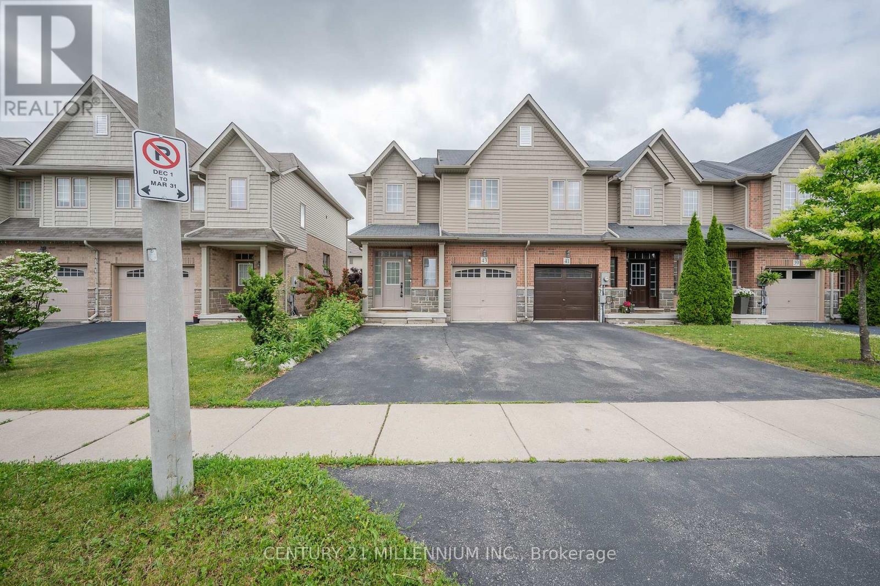1105 Marietta Street
Howick, Ontario
Just 3 Years Young! Stunning Bungalow with Style, Space & Serenity. This beautiful bungalow offers over 3,000 sq ft of spacious living area (3,600 sq ft per builder), blending sleek modern design with timeless charm. ** Nestled on a generous 66 x 165 ft lot and just minutes from the harbour, boat launch, and scenic trails, it's perfect for those who crave nature without sacrificing style. ** Inside, youll find 5 spacious bedrooms, 3 full bathrooms, and a beautifully finished basement with soaring ceilings and a massive rec roomi deal for movie nights, game days, or a cozy home theatre setup. ** The heart of the home is the open-concept main floor, where a showstopping kitchen with quartz countertops & stainless steel appliances flows seamlessly into the dining and living areas. Enjoy pot lights, rich hardwood floors, and a propane fireplace that adds warmth and elegance. ** Patio doors lead to a covered deck with built-in lighting perfect for summer BBQs or quiet evening unwinds. ** The main level also features a serene primary suite with a walk-in closet and tiled ensuite with stand up shower + soaker; along with two additional bedrooms, a full bath, and a convenient laundry room. ** Downstairs, discover two additional bedrooms, another full bath, and a versatile rec space ready for a gym, playroom, or hangout zone. ** Outside, the stone-and-brick exterior delivers curb appeal, enhanced by pot lights that highlight the architectural charm. A 1.5-car garage and double-wide concrete driveway provide ample parking, while the backyard is a gardeners dream complete with raised beds and fruit trees including chestnut, raspberry, strawberry, honeycrisp, and gala apples. ** Situated just 20 minutes from Listowel, this home offers space, comfort, and a lifestyle youll love. Looking for a place that truly feels like home? This one has it all. Come see it for yourselfyoull be indulged. (id:60365)
60 Garinger Crescent
Hamilton, Ontario
AMAZING LOCATION IN BEAUTIFUL BINBROOK. INSIDE CRESCENT WITH SOUTHERN EXPOSURE, THIS LOCATION HAS EASY ACCESS TO THE FAIRGROUNDS AND SURROUNDING AMENDITITES LIKE SHOPPING, COFFEE AND RECREATION TOO. NOT FAR FROM CONSERVATION LANDS, GOLF COURSES, AND MORE ... ALL THAT BINBROOK HAS TO OFFER. HAMILTON IS JUST MINUTES AWAY. THIS NEARLY NEW 2 STOREY HOME IS AVAILABLE FOR THE FIRST TIME. ORIGINAL OWNER AND THE PRIDE SHOWS EVERYWHERE. METICULOUSLY CLEAN THORUGHOUT. 4 LARGE BEDROOMS, 2.5 BATHS, PARTIALLY FINISHED BASEMENT WITH TONS OF FUTURE POTENTIAL. ACCESS TO REAR DECK AND SUMMER KITCHEN WITH MULTI LEVEL DECKING TO PLANNED STONE PATIO, GARDEN AREA AND YARD. THIS HOME SHOWS VERY WELL AND THERE WILL BE NO DISAPPOINTMENTS. COME SEE IN PERSON AND FALL IN LOVE WITH THIS BINBROOK CHARMER. RSA. (id:60365)
1073 Concession 6 Woodhouse Road
Norfolk, Ontario
Beautifully presented, affordable country property located 10 minutes east of Simcoes desired amenities that include Hospital, pools/parks, modern shopping centers, fast food eateries & eclectic downtown shops - in route to the popular destination towns that dot Lake Eries Golden South Coast. Includes tastefully renovated brick bungalow positioned handsomely on 0.57 acre manicured lot, naturally hidden by mature cedar hedge row, boasting 200ft x-deep lot abutting acres of lush, fertile farm fields. Recently painted 340sf street facing, tiered entertainment deck provides access to 1045sf open concept main level highlighted with bright living room - segueing to large eat-in kitchen sporting ample cabinetry, new maple butcher block countertops, brush nickel hardware, tile back-splash, appliances & patio door walk-out to impressive 3-seasons sunroom enjoys walk-out to private 240sf rear deck overlooking panoramic rural vistas. Design continues with 3 sizeable East-wing bedrooms, updated 4pc bath & roomy corridor leading to attached 375sf drywalled/painted garage boasting roll-up garage door & walk-down basement staircase. New low maintenance laminate style flooring through-out main level compliments the freshly redecorated country themed décor with distinct flair. Large unspoiled 1045sf lower level is ready for personal finish - houses laundry station & dwellings mechanicals include n/gas furnace equipped with AC-2023, n/gas water heater, 100 amp hydro service, water softener/UV water purification system & water pump/pressure tank. 3 versatile sheds (8 x 10 + 14 x12 + 16 x 24 - includes hydro, concrete floor & roll-up door) are strategically situated in the rear yard providing desired storage options. Notable extras - metal roof-2022, baseboard/trim-2022, LED pot lights, crown moulded ceilings, vinyl clad windows, all appliances, excellent drilled water well, independent septic system, oversized aggregate driveway. This Simcoe Sweetie will not Disappoint! (id:60365)
4595 Abigail Lane
Lincoln, Ontario
FRESHLY RENOVATED & MOVE-IN READY ... Welcome to 4595 Abigail Lane in Beamsville, a beautifully transformed home located in the sought-after Golden Horseshoe Estates community. Every inch of this property has been thoughtfully updated in 2025, blending modern convenience with stylish finishes so you can simply move in and enjoy. Step inside to discover a fully renovated kitchen, complete with brand-new cabinetry, countertops, and appliances. The bright, spacious living room is anchored by large windows with updated glass, flooding the space with natural light. New flooring flows seamlessly throughout, creating a fresh and cohesive feel. Down the hall, youll find a renovated 4-pc bathroom with the added convenience of in-suite laundry, plus a second exterior door for easy access. The primary bedroom features a cozy corner closet, while a second bedroom provides flexibility for guests, a home office, or hobbies. Comfort is assured with a NEW furnace & AC, roof, fresh paint throughout, all-new PEX plumbing, updated siding, and modern pot lighting. The attention to detail continues outside with a NEW DECK, rails, and spindles, as well as a new entry door. This property not only delivers style and function but also an unbeatable location just minutes from the QEW, award-winning vineyards, local restaurants, parks, and shopping. Commute with ease: 10 minutes to the Grimsby GO Station, 30 minutes to Niagara Falls and the U.S. border, and only an hour to Toronto. Enjoy the sense of community and convenience with a pad fee of $716.87/month including taxes & water, making this an affordable and desirable option in the heart of Niagara. 4595 Abigail Lane is the perfect blend of modern updates, easy living, and a location that puts everything within reach. CLICK ON MULTIMEDIA for virtual tour, drone photos, floor plans & more. (id:60365)
2247 Rymal Road E
Hamilton, Ontario
Client Remks: "Symposium Cafe Restaurant" is a perfect destination for anytime of the day, offering breakfast, lunch and dinner which helps generate revenue throughout the day. It is a well established brand known for its full-service dining experience with a LLBO license. With a deep root in the community and winner of multiple awards year after year, our loyal customers appreciate the warm and inviting ambiance of this fully renovated location with a seating capacity of 95 guests in a family friendly setting and an additional 65 seat patio. With a spacious 4,800 sq. ft. area, the lease is remarkably affordable at just $12,218 per month, including TMI. The restaurant benefits from a steady flow of regular patrons, and one of the highest take out and delivery numbers chain wide. This is a fantastic opportunity for individuals looking for a fully renovated and ready to take over franchisee restaurant with committed comprehensive training by the franchisor to ensure smooth transition. Do not miss this incredible opportunity to own a business. Seller planning to move USA due to family reasons. (id:60365)
12 Dyer Crescent
Bracebridge, Ontario
Welcome to your next chapter in the heart of Muskoka! This stunning, nearly new bungalow offers over1,500 sq ft of beautifully finished living space, ideally located in the sought-after White Pines community in Bracebridge. Whether you're looking to retire in style or raise a family surrounded by natural beauty, this home delivers the perfect blend of comfort, community, and convenience. Set within the serene charm of cottage country, you're just a short drive from the Sportsplex, local schools, shopping, and dining, making day-to-day living effortless. Enjoy four-season recreation right outside your door, from snowshoeing and cross-country skiing in the winter to hiking, golfing, boating, and swimming in the warmer months. Bracebridge is alive with seasonal festivals and events, including the Fire and Ice Festival, Antique & Classic Car Show, Indigenous Powwow, Canada Day Fireworks at the Falls, Bandshell Concerts, Prism Theatre in the Park, Fall Fair, and festive celebrations at Santa's Village there's truly something for everyone. From the curb you will be introduced to the beauty of this home with the large, paved driveway and the cozy covered porch accented with decorative trim and brick skirting and the gabled rooflines with cedar style peak siding. Inside, the home is warm and inviting with a thoughtfully designed open-concept layout, featuring two bedrooms, two bathrooms, and upgraded finishes throughout. Over $50,000 in upgrades which include rich hardwood flooring, an upgraded kitchen with extended cabinetry, a cozy gas fireplace, and a finished open staircase leading to an unspoiled lower level with larger windows and is ready for your personal vision. Whether you're curling up by the fire with a good book or entertaining friends in the bright, spacious living area, this home offers the perfect place to live, love, and grow. Don't miss your chance to experience the Muskoka life style - this home is a must-see! (id:60365)
2 Vinehill Drive
Hamilton, Ontario
Location, Location, Location. Tucked just under the World renowned Niagara Escarpment with its easy access to the Bruce Trail, waterfalls, and nature hikes. This home awaits the next owner for this generously comfortable 2142 sq ft home. offering 4+ bedrooms, 3.5 baths, main floor family room next to beautiful Oak kitchen and dinette area. Old school charm with quiet living room and spacious Dining room too. The home has been lovingly maintained and cared for with timely updates and improvements, including a family friendly back yard with above ground pool, large multi-level decking and patios offering the perfect place to entertain and relax. Having a fully finished lower level with kitchen, bathroom and separate rooms along with a 2nd staircase to the garage. Perfect for grown children or in-law rental potential. This spacious home is a fantastic value and offers everything you are looking for in lower Stoney Creek with the escarpment as its backdrop. Surrounded by gorgeous homes many custom built with forever in mind, this location is sought after and needs to be recognized as the place to be. (id:60365)
3 - 398 College Street
Toronto, Ontario
GREAT LOCATION! TRENDY COLLEGE ST , RELATIVELY NEW 2 BEDROOM APARTMENT, VERY BRIGHT APARTMENT W/ ITS OWN HVAC UNIT . TWO ENTRANCES ONE IN FRONT AND ONE IN REAR. WALK TO COLLEGE, KENSINGTON MARKET, LITTLE ITALY. UTILITIES ARE APPROX $300 PER MONTH. AVAILABLE IMMEDIATELY. PLEASE ATTACH RENTAL APPLICATION, CREDIT REPORT AND REFERENCES TO OFFERS. (id:60365)
519 - 699 Sheppard Avenue E
Toronto, Ontario
Welcome to Six99, a modern, boutique architectural standout located in the heart of Bayview Village. Enjoy everyday luxury with unmatched convenience just a 2-minute walk to Bessarion TTC Station (Line 4) or a 5-minute drive to Hwy 401 and Bayview Village Shopping Centre. Shopping & Restaurants just steps away! Every design detail from outside in is meticulously crafted to offer a blend of timeless sophistication and enduring value, setting a new standard for North York condominium living. Amenities include: A fully equipped fitness centre, two bookable party rooms located on the top floor, a rooftop terrace with outdoor dining and barbecues, and a lobby/co-working space. (id:60365)
12 Brentwood Road S
Toronto, Ontario
Welcome To Life In Thompson Orchard, Where Timeless Charm Meets Modern Convenience. This Chic 2-Bedroom, 2-Bath Bungalow Offers Not Only A Beautifully Updated Home But Also A Coveted Lifestyle In One Of Toronto's Most Desirable Neighbourhoods. Leave The Car In Your Private Garage, You'll Rarely Need It. The Royal York Subway Is Just Steps Away, Connecting You Downtown In Minutes. Around The Corner, Enjoy A Fresh Croissant From A French Bakery, Browse At The Brentwood Library, Or Catch A Film At The Historic Kingsway Theatre. For Active Living Humber River Trails And Creekside Paths Invite Dog Walks, Cycling, And Weekend Hikes. Families Will Love Nearby Playgrounds And The Community Splash Pads, While Tennis Courts And The Etobicoke Lawn Bowling Club Add A Touch Of Leisure Right In The Neighbourhood. And Of Course, Sunnylea Junior School And Other Top-Rated Schools Make This One Of Toronto's Most Coveted School Districts. When It's Time To Unwind Retreat To Your Private Backyard Oasis, Complete With A Covered Gazebo Perfect For Entertaining Friends Or Enjoying A Quiet Escape In Your Own Low-Maintenance Sanctuary. Turnkey And Timeless, This Bungalow Combines Style, Convenience, And Schools Of Distinction All Within A Walkable Neighbourhood That Offers The Very Best Of The Kingsway. (id:60365)
804 - 90 Trinity Street
Toronto, Ontario
Offers anytime! Perfect first home or investment condo located at the historic intersection of Trinity Street and Eastern Avenue. Nestled in an exclusive eight-story building, this loft offers breathtaking views and access to an incredible rooftop terrace where even dogs are welcome to enjoy the sights! This suite boasts soaring 10-foot concrete ceilings and wall-to-wall windows, flooding the home with natural light. It has a true bedroom with operable windows to bring in fresh air and a huge closet. There is also an open den, perfect for a home office, while its kitchen has extended-height cabinets, a modern subway tile glass backsplash, and premium finishes. No balcony? No problem! Walk out the unit door, take eight steps to the left, up 12 stairs, and you are on the rooftop terrace. Its almost like your own outdoor space - the perfect place to BBQ, entertain friends (or one of the wonderful neighbours) or hang with your dog while working. The location is unparalleled - a short walk from Corktown, the Distillery District, West Don Lands, and Downtown East and just around the corner from the future Ontario subway stop, ensuring seamless access to the best of Toronto's culture. The unit comes with one parking space and one locker.nyn (id:60365)
43 Bankfield Crescent
Hamilton, Ontario
Fabulous Bright & Spacious Freehold Townhouse Feel Like Semi (Corner Unit) 3 Bedroom, 4 Bath in Stoney Creek Popular Leckie Park Neighbourhood. Features Include Auto Dimming Pot-Lights Throughout (2023) A Spacious Open Concept Main Floor With 9 Foot Ceilings The Living/Eat-In Kitchen Area Has Hardwood Flooring, Fully Renovated Kitchen With Quartz Countertops (2023). Freshly Painted In Designer Neutrals (2023). Walkout to Fully Fenced Yard And Deck. Upstairs You'll Find 3 Spacious Bedrooms With Hardwood Flooring, Including A Large Primary With A Bonus Loft/Office Area. The Basement Is Partial Finished With Drywall, Lots Of Storage And Cold Cellar. Perfect For Families With Children Or Pets With Huge Park Around The Corner. Walk To Popular Schools Shops And Restaurants. New Appliances: Gas stove, Dishwasher, Fridge Exhaust Fan, Washer & Dryer (2023) (id:60365)


