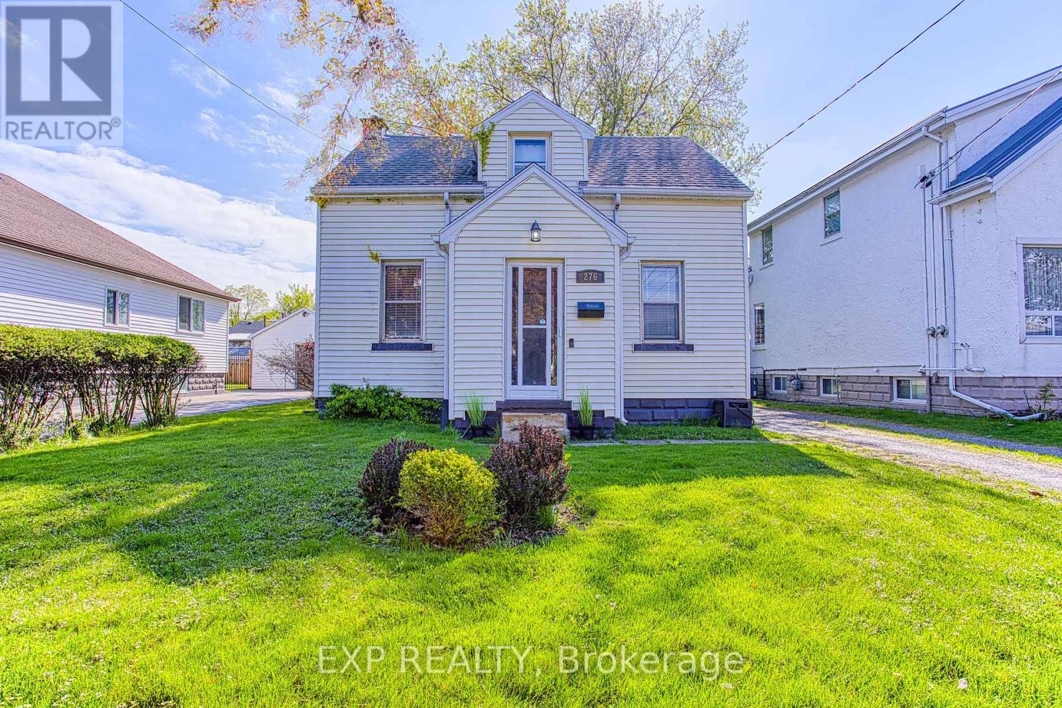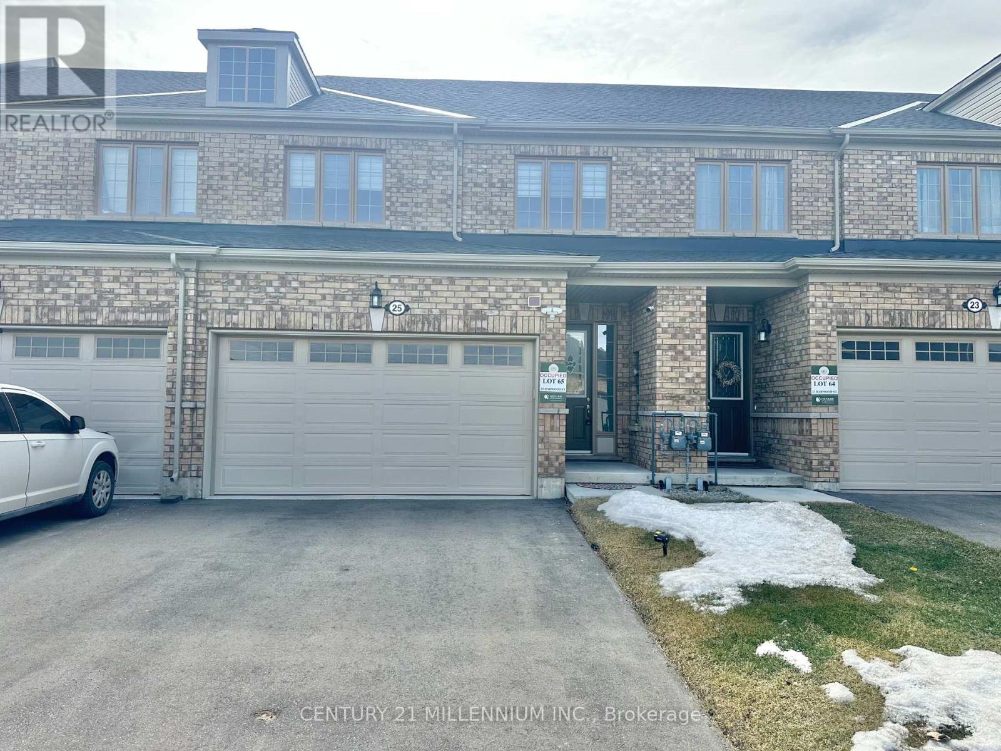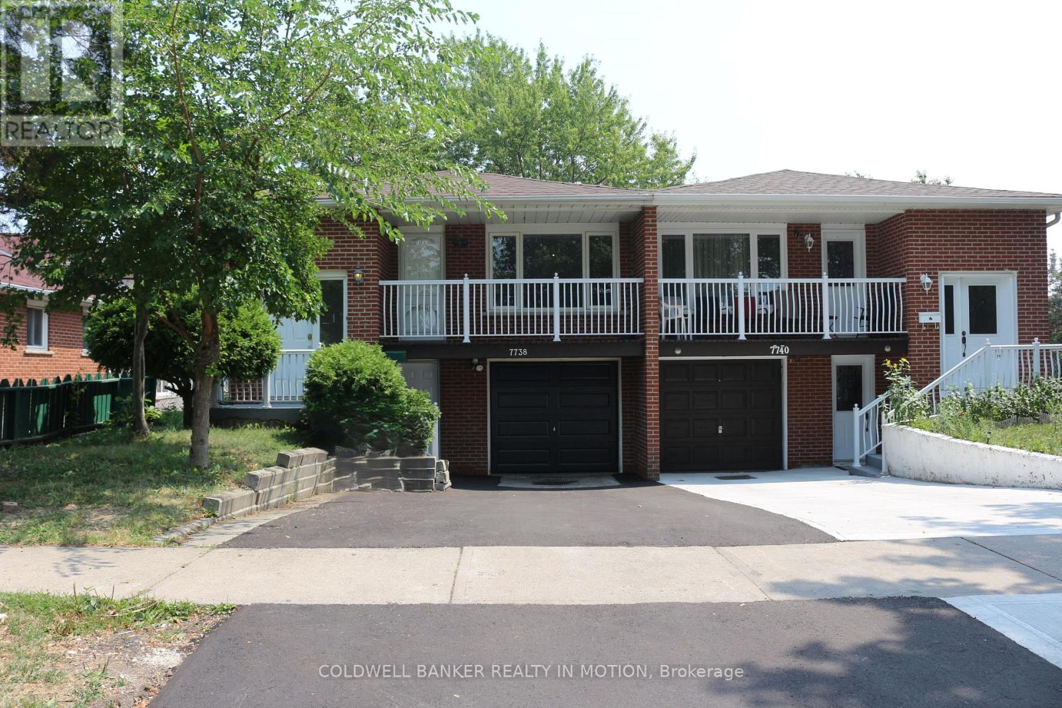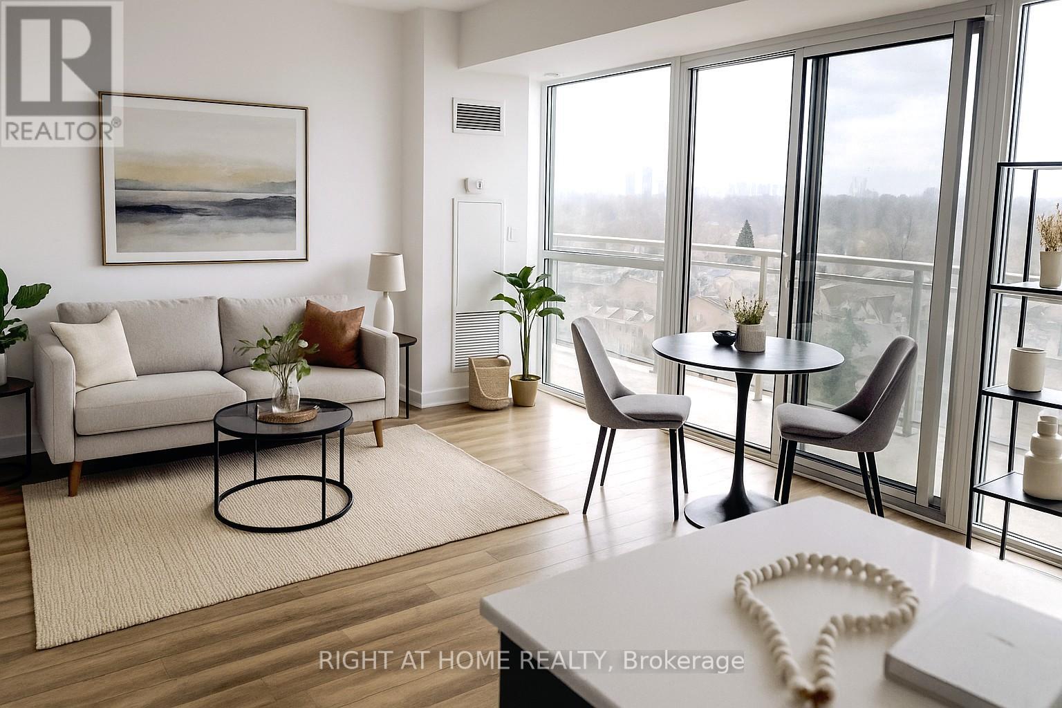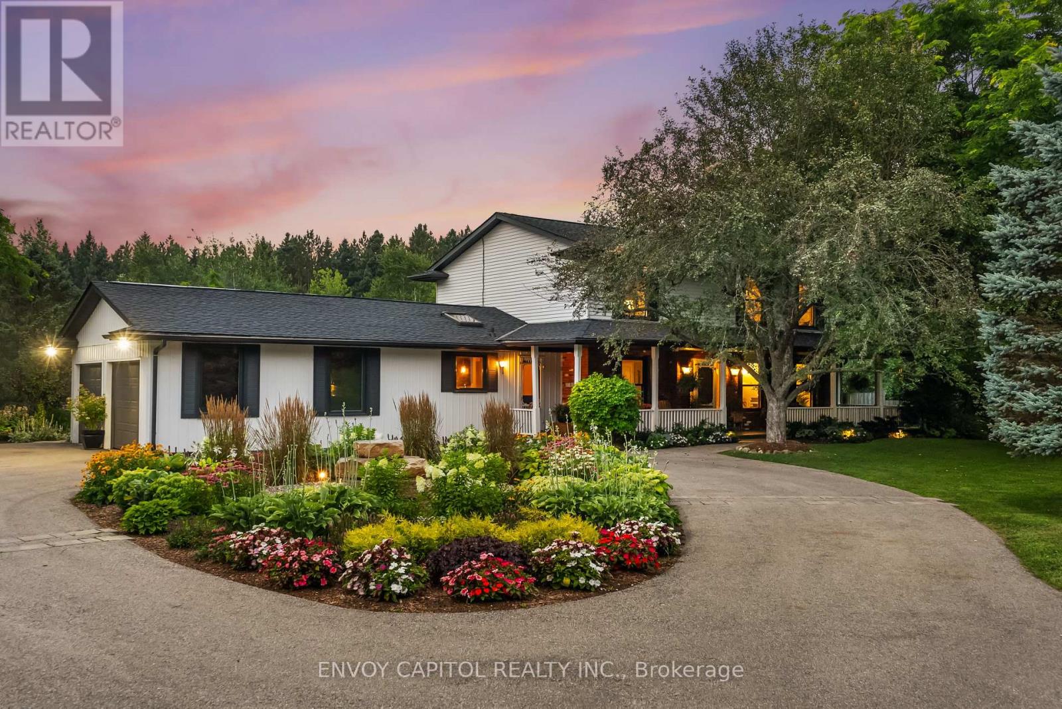276 Mcalpine Avenue S
Welland, Ontario
Welcome to 276 McAlpine Ave South a warm and welcoming home located on a quiet, tree-lined street in a well-established neighbourhood of Welland. This charming property offers a blend of comfort, functionality, and untapped potential, making it an ideal choice for first-time buyers, growing families, or investors. As you step inside, you'll immediately feel the cozy atmosphere this home offers. The layout is thoughtfully designed with a generous dining area, perfect for hosting family meals or entertaining guests. Whether you're enjoying quiet evenings at home or celebrating special occasions, this space is ready to accommodate your lifestyle. The home features spacious bedrooms that provide plenty of room for rest and relaxation, as well as the flexibility for a home office or nursery. The living areas are filled with natural light, creating an inviting environment throughout. One of the standout features of this property is the extra-deep backyard lot, offering endless possibilities. Whether you dream of a lush garden, space for kids and pets to play, or adding a future patio or outdoor entertaining area, this yard delivers. A backyard shed offers convenient storage for tools, bikes, or seasonal equipment. Downstairs, the unfinished basement presents a blank canvas ready for your creative vision. Create a custom rec room, home gym, workshop, or additional living space the choice is yours. Conveniently located near schools, parks, shopping, and transit, 276 McAlpine Ave South offers the peace of a quiet street with the convenience of nearby amenities. With its solid structure, spacious lot, and inviting feel, this home is full of potential and ready for its next chapter. Don't miss this great opportunity. (id:60365)
25 Harwood Street
Tillsonburg, Ontario
Absolutely Gorgeous! This 2 Year Old (Hamilton Model), All Brick, Freehold Townhouse Has 1,884 Square Feet, 9ft Ceiling, Open Concept Lay-Out & Has Everything You Dont Want To Miss. Spacious & Bright Kitchen W/ Double Sink & Island, Quartz Counter, Stainless Steel Appliances, Easy Access To Rich Laminate Floor Of Dining & Living W/ Extra Large Doors & Windows. The Upper-Level Rooms Are All Generous In Size & The Master Has 4 Piece En-suite, Standing Walk-In Shower & Huge Walk In Closet. Also On The 2nd Floor Is 2 Bedrooms W/ Large Windows & Closets, A Separate Laundry Room & Lots Of Storage Space. The Massive Unfinished Basement Is Ready For Your Project W/ Rough-In For Additional Washroom. There Is More! This Home Is Already Fully Fenced, Has Double Car Garage, Park 6, Direct Access From Garage To The House & Still Under Tarion Warranty! Book Your Showings Now! Dont Miss! (id:60365)
Lower - 366 Harrowsmith Drive
Mississauga, Ontario
Beautiful, Fully-Furnished 2-bdrm Walk-Out Basement Apartment In Heart of Mississauga. Open Concept Kitchen. Laminate Floor in All Bedrm. Walk-out to Sunny Backyard With Large Concrete Patio Area &Stunning View of City Skyline! Large Window In Livingroom at Ground Level. Quiet & SafeFamily-Friendly Neighbourhood. Superb Location: Minutes to School, Public Transit, Square One Shopping Center, Sheridan College, UTM, and Hwy 403/401. (id:60365)
7738 Kittridge Drive
Mississauga, Ontario
Renovated Home with Excellent Rental Income Potential Welcome to this beautifully updated semi-detached raised bungalow, showcasing modern, stylish finishes throughout both the main and lower levels. The main floor offers three spacious bedrooms, fully renovated bathrooms and flooring, and a stunning brand-new kitchen featuring quartz countertops, backsplash, and new pot lights. Freshly painted and move-in ready, this home also boasts a large, fully fenced backyard perfect for family living. The completely renovated finished basement, with a private separate entrance, includes two generously sized bedrooms, a brand-new kitchen, and a modern, fully renovated bathroom ideal for extended family or as a reliable source of rental income. The basement is currently tenanted, generating $2,000 in monthly rent, with the option for the tenant to remain or vacate. Located just steps from schools, parks, recreation, shopping, and public transit, and only minutes to major highways and the International Airport, this property combines luxury, practicality, and investment potential. The property features a newly built driveway and new Garage Door, Don't miss your chance to own this exceptional home! few photos have been virtually staged. (id:60365)
5380 Vail Court
Mississauga, Ontario
Welcome to 5380 Vail Court, a stunning 5+1 bedroom-6 bathroom estate nestled on a serene court in the prestigious Central Erin Mills community! Experience the utmost in luxury in this spectacular executive home, complete with a 3-car garage and approximately 5100 sq.ft. of total living space. This immaculate property has been meticulously renovated with exquisite finishes and quality craftsmanship. Entertain effortlessly in the expansive open-concept main floor, boasting hand-scraped engineered hardwood and designer lighting. Cozy up by the gas fireplace or relax in the lavish great room with soaring ceilings. Step into the stunning custom Irpinia kitchen, a chefs dream with an elegant waterfall island, Sub-Zero fridge, Wolf stove, walk-in pantry, quartz counters, and marble backsplash. On the upper level, there are five spacious bedrooms with three ensuites and three walk-in closets, including a luxurious primary retreat. The bathrooms are thoughtfully appointed with designer sinks, vanities, and both tub and shower options. The fully finished basement is an entertainer's paradise, featuring a home theater with a 120-inch projector, a large rec room, office space, an additional bedroom, and laminate flooring throughout. The home also features central vac, a smart irrigation system, and app-controlled alarm and fire systems. Relax on the expansive deck, take in beautifully landscaped gardens, and host gatherings in a backyard that seamlessly blends elegance and comfort. Located just minutes from top-rated schools, lush parks, convenient transit, major highways, premiere shopping, and all the amenities Mississauga has to offer, this exceptional estate delivers luxury, style, and ultimate convenience. Don't miss this rare opportunity to own a show-stopping residence where no detail has been overlooked- truly a spectacular home that redefines sophisticated living! (id:60365)
Bsmt - 659 Kipling Avenue
Toronto, Ontario
Presenting a bright and spacious, oversized 1-bedroom suite that offers an all-inclusive living arrangement. This thoughtfully designed unit features elegant laminate floors, complemented by an updated kitchen with modern stainless steel appliances, ensuring a functional space. The suite features a classic updated 3-piece washroom. Amenities include shared laundry facilities, one designated parking space and a tranquil backyard for relaxation or small gatherings. All utilities, heat, hydro, and water are included, simplifying monthly budgeting and enhancing overall convenience. The tenant is responsible for contributing to the snow removal and maintaining the property grounds. The prime location is within walking distance of the TTC and various shopping centers, cafes, restaurants, parks, and schools. Additionally, it is minutes away from the Gardiner Expressway and Highway 427, facilitating easy access to other city areas. This suite presents a remarkable opportunity for comfortable, accessible living. (id:60365)
902 - 5101 Dundas Street W
Toronto, Ontario
Location, Location, Location, Close to Islington Subway Station!!! The heart of Etobicoke Islington and Bloor vibrant area. This bright and spacious open-concept unit offers breathtaking north-facing views from an oversized private terrace, perfect for relaxing or entertaining. Featuring soaring 9 feet ceilings and expansive floor-to-ceiling windows, the space is filled with natural light throughout the day. The kitchen boasts granite countertops, stainless steel appliances, and a modern layout ideal for both cooking and entertaining. Move-in ready, Clean this luxurious suite combines style and comfort in one of Etobicoke most desirable locations. Oversized Balcony, with amazing views. Located in the sought-after Islington Village, you are steps away from boutique shopping, top-rated restaurants, cafes, and all the charm of a walkable community. Just minutes to the TTC subway and major highways, commuting downtown or exploring the city is quick and convenient. This professionally managed building offers peace of mind and a quality lifestyle, perfect for a working professional or a couple seeking modern living close to the core. (id:60365)
11636 6th Line
Milton, Ontario
Bring your horses home! With 10 acres of professionally landscaped grounds, you and your horses will surely be spoiled here. No stone was left unturned when it came to updating this horse lovers paradise. Destinations abound around the property. From riding in your recently refreshed sand ring to relaxing by the pool on hot summer days, the option is yours. In the evening, strolling through the magical winding trails will lead you to the open air intimate fire pit. Following the trails further around the unspoiled natural pond, you'll reach another destination where you can cross over the beach and relax on your dock enjoying the serenity of the pond in Muskoka chairs. While dining alfresco under one of the 2 pergolas, sitting beside a babbling water feature stream or cozying up to a crackling wood chiminea will be the only decision you need to make. Inside the home you'll find an entertainer's delight. When it's time to fire up in the chef inspired eat-in kitchen, the Dacor cooktop makes the experience that much more enjoyable. Off the kitchen a dedicated dining area allows for a quiet space to enjoy your creation with family and friends. After which, head over to the family and living spaces where you can challenge your company on the included billiards table or easily convert to table tennis. Now to relax in front of your included large screen TV built into a gorgeous stone accent wall. The second storey sees a large primary retreat complete with an updated ensuite along with 3 more generously sized bedrooms and a conveniently updated 5-piece bathroom. Other updates not to be missed include a new pool liner (25), new roof decking and shingles (24), new attic insulation (24), new eavestrough/soffit and painting existing siding (23), new owned propane furnace (22), new windows/sliding doors (21). This feature-packed property also includes a microFIT (solar panels) generating approximately $6k to $8K of annual income (until 2030) and a direct to panel generator. (id:60365)
1006 - 335 Wheat Boom Drive
Oakville, Ontario
Stylish 1+1 Bedroom Condo in Sought-After Minto Oakvillage 2, North Oakville perfect for first-time home buyers or savvy investors! Located in the vibrant and growing community of Minto Oakvillage, this bright and modern 1+1 bedroom unit offers the perfect blend of comfort, style, and convenience. Enjoy premium builder upgrades throughout, including elegant flooring, designer backsplash, upgraded cabinetry, and sleek countertops. The contemporary kitchen boasts a large island, ideal for meal prep, casual dining, or entertaining alongside Whirlpool appliances to inspire your inner chef. Flooded with natural light from floor-to-ceiling windows, the suite offers stunning, unobstructed west-facing views. Relax on your private balcony with no neighbours in sight- just you and the sunset. The oversized den makes a perfect home office, guest space, or creative nook, and in-suite laundry adds to your everyday convenience. Top-notch building amenities include a stylish party room with kitchenette, rooftop terrace with BBQs, and a fully equipped fitness centre. This unit also comes with one underground parking space and a locker. Prime Oakville location close to trendy shops, restaurants, highways 403/407/401, GO Transit, Sheridan College, and Oakville Trafalgar Memorial Hospital. (id:60365)
855 Tenth Street
Mississauga, Ontario
Luxury Living in Lakeview - A Modern Masterpiece! Welcome to this stunning custom-built semi-detached home , where sophisticated design meets everyday comfort in the heart of highly sought-after Lakeview! With a rare double-car garage and an impeccable layout , this home is designed for modern living at its finest. Nestled on a quiet cul-de-sac in an excellent school district, this home offers seamless access to the QEW , a short stroll to Cawthra Park, and is just 20 minutes from downtown Toronto- the perfect blend of tranquility and convenience. Step inside to an open-concept main floor that exudes elegance and functionality. The chef-inspired kitchen is a true showstopper, featuring top-of-the-line JennAir appliances, a spacious pantry, and a sleek, modern design- ideal for gourmet cooking, casual family meals, and a lively gathering. On the second level, you'll find three spacious bedrooms, each with its own private ensuite , ensuring ultimate privacy and comfort for family and guests alike. The luxurious primary suite takes over the top floor, offering a private balcony, a custom walk-in closet, and a spa-like ensuite, complete with a soaking tub , rain shower, and dual vanities- your personal retreat awaits! The partially finished basement unlocks endless potential, featuring a separate entrance , walk up access, and rough in plumbing- ideal for an inlaw suite , home office , abd gym , or income generating rental .This exceptional home offers style, space and versatility in a wonderful neighborhood. Don't miss this rare opportunity! ** Taxes to be assessed (id:60365)
B305 - 60 Annie Craig Drive
Toronto, Ontario
Beautiful Waterfront Condo. Engineered Hardwood Flooring, Upgraded Throughout, Open Concept Liv/Din Rooms, Modern Kitchen W/ Built-In Appliances, Good Size Bedroom, 1 Bath, Good Sized Open Balcony, One Parking, One Locker, Great Amenities Include Pool, Terrace, Party Room, Billiards Table & 24 Hour Concierge. Steps To Lake & Express Bus To Downtown Union. The unit will be professionally cleaned and freshly painted. (id:60365)
1f&lowe - 857 Blairholm Avenue
Mississauga, Ontario
Location! Location! Location! Welcome to the recent renovated main and lower level 3 bedrooms Semi in desirable Erindale area. This home offers 3 greatsized bedrooms, open concept spacious living & dining area, direct access to the backyard, modern & updated eat-in kitchen, two full bathrooms, 1parking space, fully fenced backyard. Separate Entrance. No carpets and Laminate Floors throughout. Laundry ensuite. Minutes To Erindale GOStation, Square One Shopping Centre, Central Erin Mills Mall, Credit valley Hospital, Riverwood Park, Erindale Fark, Sheridan College and UTM (5 minsbus ride). (id:60365)

