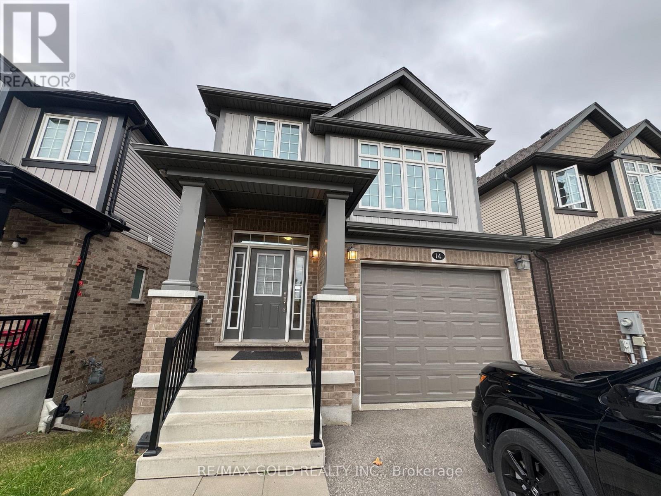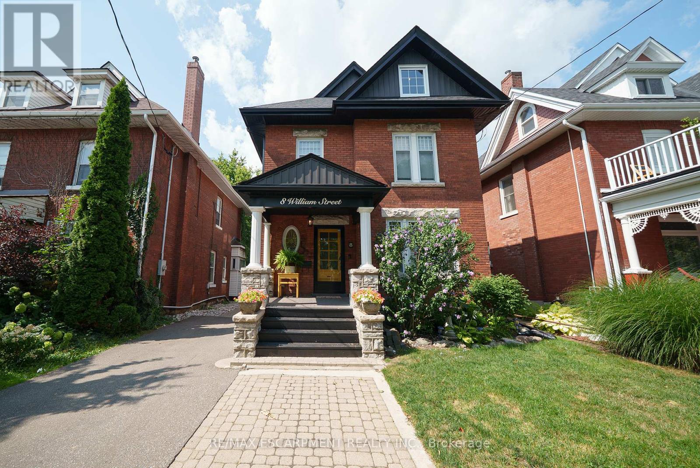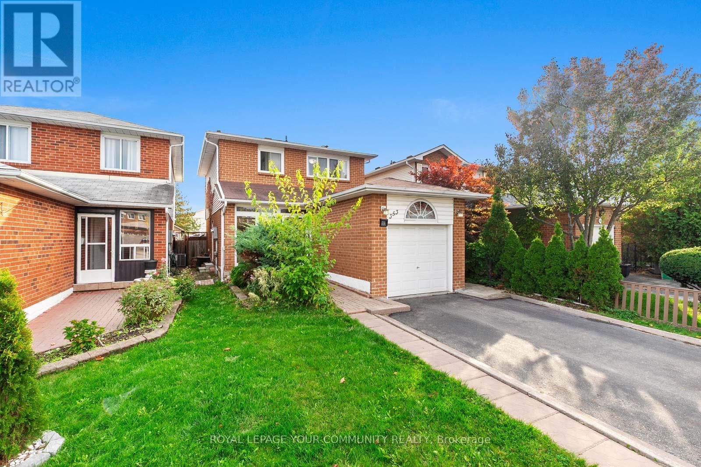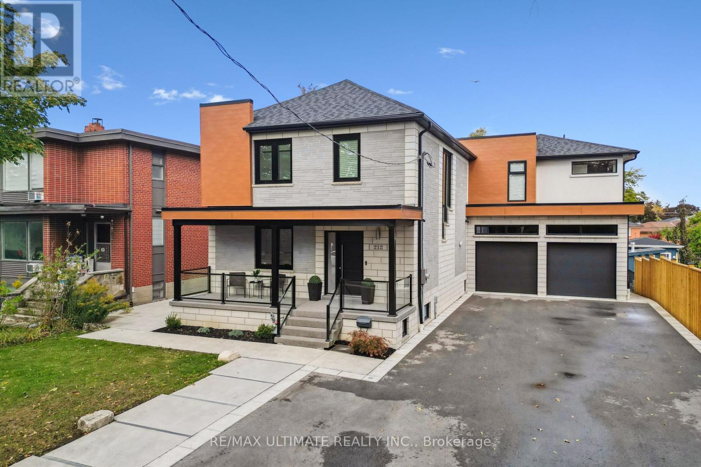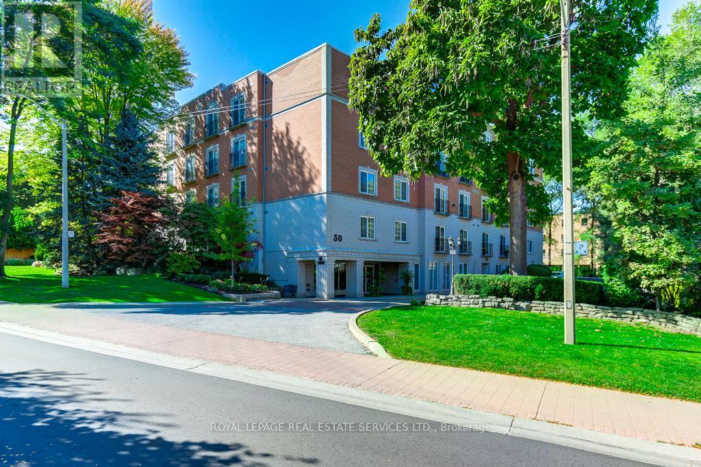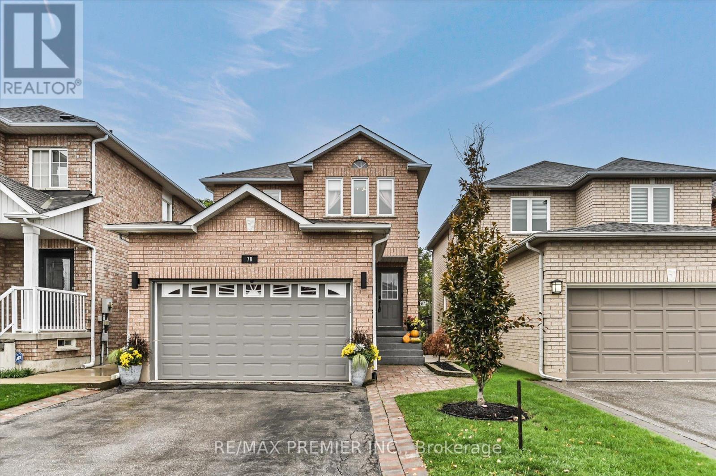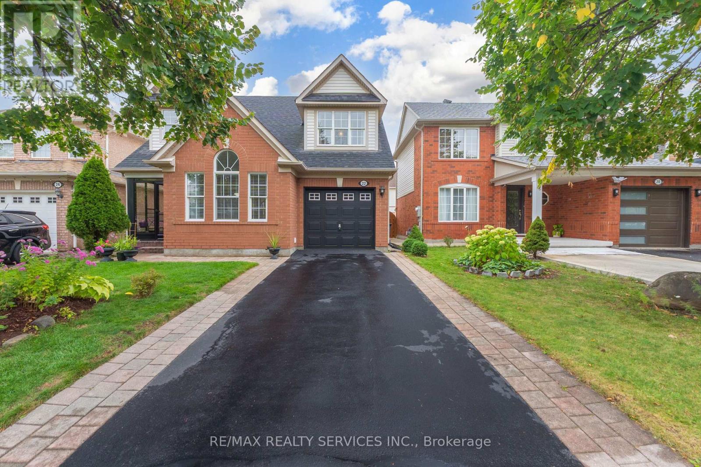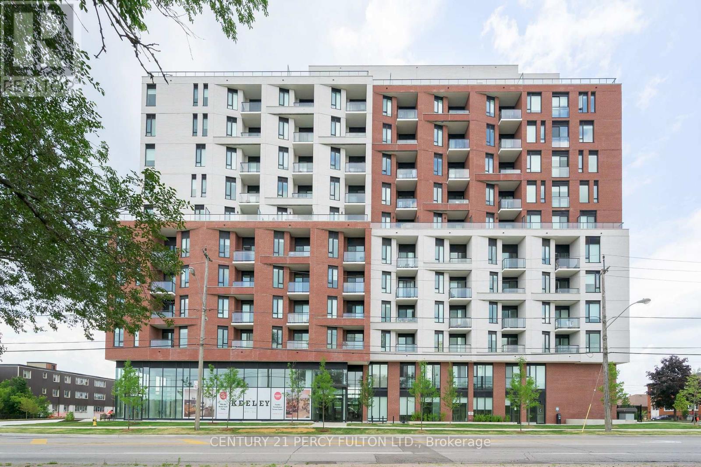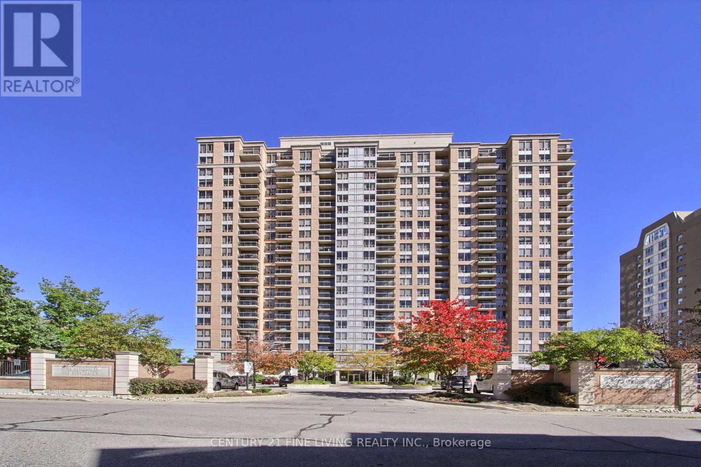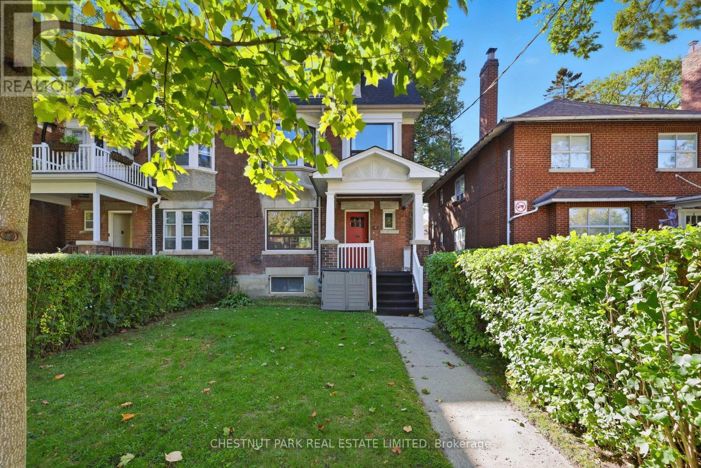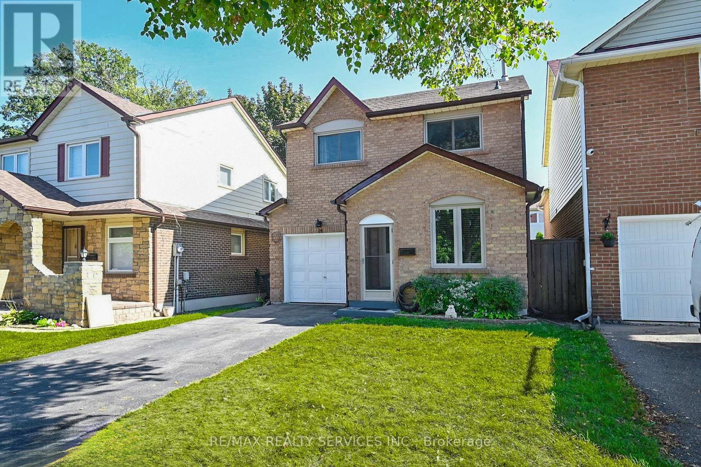14 Sportsman Hill Street
Kitchener, Ontario
This spacious 4 bedroom, 3-bathroom detached home is located in the desirable Doon South area of Kitchener. The main floor features a beautiful kitchen with stainless steel appliances, hardwood flooring, and oak stairs. It also includes the added convenience of main floor laundry. With easy access to public transit, Highway 401, shopping, and other amenities, this home is perfect for those looking for both comfort and convenience. The property offers one parking spot in the driveway and one in the garage, with shared responsibility for snow removal and front landscaping. The tenant will be responsible for 100% of the utilities, and the basement is leased separately. The landlord is seeking professionally employed, AAA tenants with good credit and a commitment to keeping the house tidy and clean. A minimum of one hour's notice is required for showings. (id:60365)
8 William Street
Brantford, Ontario
Welcome home to 8 William Street, set in Brantford's Victorian Historic District. This solid brick 2-storey home with 2,451 sqft, 4 bedrooms, 2.5 baths and a remarkable attic loft, was meticulously restored to its original grandeur in 2017-2018 and offers spectacular curb appeal. Step inside to a foyer defined by ornate ceramic tile, a broad hardwood Victorian staircase and original wood trim that reflects the workmanship of its era. The main floor highlights refinished pine hardwoods, Palladian windows, intricate coving & moldings, with period hardware & door fixtures throughout. The living & dining rooms feature bay windows, custom California shutters and a refinished oak fireplace in the living room. The kitchen showcases a crisp white palette of cabinetry set against a mosaic tile backsplash, apron-front sink and stainless steel appliances. A door opens to the side porch, and "backstairs" link the kitchen to bedrooms, perfect for quick trips upstairs or late-night snacks. Completing the main floor is a newly constructed 2pc bathroom combined with the laundry room. The second floor offers 4 bedrooms with refinished hardwoods and a 5pc bath. The stunning loft retreat boasts vaulted ceilings with beams, skylight, dormer, wet bar and a 3pc bathroom. The basement walks-up to a fenced professionally landscaped backyard with interlock patio, gardens & green space that backs onto a picturesque city park & steps to the Grand River trail. William Street, recognized within the Dufferin Ave - William St Heritage Conservation District, is notable for its potential in Brantford's continued growth & development. With timeless curb appeal & thoughtful restoration, this home offers both charm & function in one of the city's most desirable settings, close to schools, shops & parks. Additional Features Include: Select new windows installed (main bathroom, kitchen, basement). New roof, eavestroughs, soffit & facias (2017), Full electrical rewiring. (id:60365)
32 Wheat Lane
Kitchener, Ontario
Welcome to this beautifully designed new 3-bedroom, 2.5-bathroom condo stacked townhome offering 1,415 sq. ft. of modern living space, located in Kitchener's desirable and family-friendly Huron Park community. The main floor boasts 9-foot ceilings, elegant engineered hardwood flooring, a bright and spacious living room with access to a private balcony, a convenient powder room, a stacked laundry, and a modern upgraded kitchen with stainless steel appliances. The second floor features a well-laid-out sleeping area with three bedrooms, including a primary bedroom with ensuite, two full bathrooms, a second balcony, and ample closet space in the secondary bedrooms. This home includes 1 surface parking space and is ideally situated across from a newly built children's play park, making it perfect for growing families. Don't miss this opportunity to own a stylish, move-in-ready home in a vibrant and fast-growing neighborhood. Book your private showing today! (id:60365)
353 Rutherford Road N
Brampton, Ontario
ATTENTION FIRST TIME HOMEBUYERS AND SMALL FAMILIES. Welcome to your new home in one of Brampton's most family friendly communities. This beautifully maintained 3 + 1 bedroom,3-bathroom home is designed with family living and versatility in mind. Enjoy a finished basement with a separate entrance and kitchenette, offering excellent potential for you to pursue the possibility of generating rental income that can be used to assist in your families household expenses. The open-concept, carpet-free interior provides a bright and functional layout perfect for everyday family life. Step outside to a landscaped backyard with a covered patio, ideal for family barbecues, hanging out with friends or evening relaxation. You'll also love the fully equipped outdoor structure with heating, air conditioning, and electricity-a versatile space for a home office, kids' play zone, or getaway. With a deep attached one car garage and a driveway that fits up to four cars, there's plenty of parking for the whole family and guests. The home is just steps from schools, parks, and recreational facilities, with public transit, hospitals, and emergency services all within 5 km-offering safety, convenience, and peace of mind. Given the existing infrastructure in Brampton, with more to come AND being so close to the 410 - this is a smart investment for anyone looking to grow in Brampton (id:60365)
212 Queenslea Avenue
Toronto, Ontario
True one of a kind property! Very large L-shaped lot with endless possibilities! Pool? Basketball court? How about both! (56.17 ft X 172.24 ft X 110.95 ft X 22.24 ft X 54.98 ft X 150 ft) as per the site plan attached. This exquisitely renovated residence is where modern design, quality craftsmanship, and intelligent living converge. 2,795 sq ft + basement of top-quality living space. Too many upgrades to list here, please view the upgrade list attached. Completely renovated and finalized in 2025 with permits. This home showcases a meticulous top-to-bottom transformation featuring upgraded framing, plumbing, electrical, insulation, and amazing custom design and finishes. Luminous main floor with 9-foot ceilings, radiant in-floor heating, and custom hardwood floors finished on site. Dream kitchen boasts sleek stone countertops with a waterfall island, pot filler, and professional-grade stainless steel appliances. Glass railings, oak risers, and integrated wall lighting frame the elegant staircase, while European windows and doors enhance natural light throughout. "Lift and Slide" sliding door measuring 9 X 16 feet opens to a 24 X 12-foot composite deck with glass railings, overlooking a private backyard designed for entertaining. Basement apartment for extra income. This property features a spacious eight-car driveway, snowmelt systems for the driveway and walkways, and two large storage sheds. Mechanically, the home is unparalleled: in-floor and radiator heating complemented by dual boilers, a high-velocity air conditioning system, upgraded 200 AMP electrical service to the home and advanced monitoring with eight surveillance cameras and CAT5/CAT6 wiring throughout. Mechanics dream garage complete with in-floor heat, separate 100 AMP breaker panel, 3 garage doors with openers, rough in's for EV charging, car lift(and 13 feet height for lift), air tools, welding machine, TV, etc...Garden suite a possibility. True pride of ownership! Don't miss this opportunity! (id:60365)
101 - 30 Anglesey Boulevard
Toronto, Ontario
Amazing opportunity in Humber Valley Village! The Kingsway Regent! A boutique building with only 26 units. This unit will captivate you with the walkout patio and gardens that will enhance your enjoyment. It is large at 1775 sq ft and the maintenance fees are one ot hecheapest amounts for the size of unit. It is convenient to Exclusive Humber Town , Excellent Schools, Parks, Subway ( 20 min walk)This is you chance at a unit that feels like a home. It has a large patio with walkout and juliette balcony, gas fireplace. The Patio is your exclusively and measures 38.6 ft x 13.10 ft or 500 sq feet, Located in a gated area. Very private. The Backyard feels like it is your own. Rarely will the others owners visit the yard. Really unbelievable !One of 4 units that have exterior accessibility. Most units only have a juliette balcony only. This unit has a wonderful private patio and the access to lawns. The garden boxes in the yard are yours to plant if desired. Barbeques are permitted. Walk-in closet is large and functional. Unit likely needs renovation, though freshly painted.9 ft Ceilings. This is a spectacular option! Note: This is a rare unit with one of the few with private outside space. Do not wait and hope that there will be a better time. Two washrooms, 1-3 pc, 1-4pc ensuite, plus roughed in powder room near front door (2.02 x 1.43m) Note: the gas fireplace shoud be inspected prior to use. Status certificate has been ordered. (id:60365)
78 Archbury Circle
Caledon, Ontario
Welcome To 78 Archbury Circle, 4 bedrooms and 4 bathrooms detached home in one of Bolton's most sought-after neighbourhoods South Hill, open-concept layout with hardwood floors throughout, family-sized kitchen with centre island, top-of-the-line stainless steel appliances and breakfast area with walkout to deck, Renovated kitchen (2024) and bathrooms (2022), the upper level offers spacious bedrooms, including a primary suite with 4-piece ensuite and large walk-in closet, finished basement with second kitchenette, recreation area, and walkout to a fully fenced yard surrounded by mature trees ,backing onto a ravine providing exceptional privacy, located close to schools, parks, shopping, transit, and all amenities. A true blend of comfort, style, and location! (id:60365)
22 Thorpe Crescent
Brampton, Ontario
Welcome to this Absolutely Stunning and Exceptionally Well-Maintained 3-Bedroom, 3-Bathroom Home, Nestled on a Quiet, Family-Friendly Street with No Sidewalk - Offering Extra Parking and a Clean Curb Appeal! From the moment you step inside, you'll be captivated by the warmth and comfort of the cozy family room - the perfect place to relax or entertain. Beautifully maintained, gleaming laminate floors span both the main and second levels, adding elegance and ease of maintenance.Flooded with natural sunlight, the entire home offers a bright and inviting atmosphere, making every room feel open and welcoming. The spacious primary bedroom is a true retreat, complete with walk-in closets and plenty of space to unwind after a long day.The unfinished basement presents a blank canvas - ready for your personal touch! Create the perfect recreation room, home office, gym, or even a separate in-law suite - the possibilities are endless.Located in a prime, high-demand neighborhood, this home is just a short walk to Mount Pleasant GO Station, making commuting a breeze. Enjoy close proximity to top-rated schools, parks, libraries, a community recreation centre, and more.No sidewalk means no shoveling and more driveway space - perfect for families and busy professionals alike.Don't miss your chance to own this charming, move-in-ready home in one of the most desirable areas. A must-see property that truly has it all! (id:60365)
518 - 3100 Keele Street
Toronto, Ontario
Live Freely At The Keeley! Where Modern Living Meets The Tranquility Of Nature In Vibrant North York, Toronto. This Stunning 1-Bedroom Condo Offers An Urban Retreat With An Eastern View, Allowing You To Wake Up To Sunrises Every Day. This Thoughtfully Designed Unit Has A Functional, Open-Concept Layout With Ample Storage Space. Be Among The First Residents To Enjoy Amazing Amenities, Designed For All Ages And Stages Of Life. From A Children's Playroom, To A State-Of-The-Art Gym And All Kinds Of Interesting Spaces To Meet & Greet. Step Outside And Immerse Yourself In The Lush Greenery Of Downsview Park, A Large Destination Park Which Offers Everything From Nature and Education to Sports, Recreation, and Cultural Events. Close To Everything You Need Including Public Transportation, York University, Centennial College, Humber River Hospital & More. (id:60365)
1415 - 55 Strathaven Drive
Mississauga, Ontario
Welcome to #1415 - 55 Strathaven Drive - This Stunning 2 Bedroom 2 Full Washroom Suite Has Been Tastefully Renovated and Is Move-In Ready! Upgraded Features Include: High Quality Water-resistant Wide Plank Vinyl Floors Throughout, New Kitchen with Brand New Stainless Steel Appliances, Soft-Close Wood Cabinets, Beautiful Quartz Countertops and Backsplash, Custom Extended Breakfast Bar, New Bathroom Vanities With Stone Countertops, Toilets, Faucets, Shower Heads, Hidden Medicine Cabinets Behind Mirrors, Entire Suite Has All New Light Fixtures, All New Doors Including Hardware, Zebra Blinds in Bedrooms, Brand New Mirrored Closet Doors & More! Preferred Split Layout With Bedrooms On Opposite Sides Offering Privacy. 748 Sq Ft Of Living Space + 40 Sq Ft Balcony. Monthly Maintenance Fees Include Hydro! Enjoy Your Morning Coffee on The East Facing Balcony with Breathtaking Panoramic Views Including CN Tower and Lake Ontario. Located on Hurontario Street Just Minutes From Square One & Heartland Town Centre. Easy Access to Hwy 403/401/407 Make Commuting A Breeze With Transit Access Available At Your Door and Future Mississauga LRT Too. Convenient Access to Groceries & Schools Nearby. Unit Features Ensuite Laundry & Entire Suite Has Been Freshly Painted, Just Move In and Enjoy! Building Amenities Include 24 Hour Concierge, a Party Room, Whirlpool, Sauna, Gym, Billiard Room, Games Room, Movie Theatre and Library, Offering Plenty of Options for Relaxation, Restoration and Entertainment. **Some Photos Are Digitally Staged** (id:60365)
6 Highview Crescent
Toronto, Ontario
Rarely available in Regal heights, this spacious semi-detached home is brimming with possibility, perfectly positioned on a quiet, tree-lined street surrounded by wide lots and stately homes. Whether you're dreaming of a single-family sanctuary or a smart investment opportunity, this property offers the flexibility and footprint to make it happen. Step inside to find generously sized principal rooms filled with natural light, a welcoming entry hall, original character features and a large third floor already outfitted with plumbing, ideal for creating the primary suite of your dreams. If a triplex is what you envision, the home is already equipped with three kitchens and a wide entry hall, easily lending itself to a multi-unit conversion. A recently built detached garage at the rear of the property adds both functionality and value. Located just a short walk to St. Clair West TTC, primary and secondary schools, and the vibrant mix of shops, cafés that define this walkable, well-established neighbourhood, this home offers exceptional access to everything you need. This longtime family home invites you to imagine you in its next chapter whether you're looking to restore, renovate, or simply move in and make it your own. (id:60365)
14 Bryant Court
Brampton, Ontario
Welcome to 14 Bryant Court! This updated and move-in ready 3-bedroom, 2-bathroom detached home (linked at the foundation) offers exceptional value. The main floor features a renovated kitchen with stainless steel appliances, modern backsplash, white cabinetry, and a eat-in breakfast area. The bright, open-concept living and dining room is finished with updated vinyl flooring and opens to a private backyard with a large deck and hot tub perfect for relaxing, entertaining, or family fun. Upstairs, you will find three spacious bedrooms and a renovated full bathroom, with the primary suite offering a walk-in closet and semi-ensuite access. The finished basement provides even more living space with an open-concept family/recreation room, pot lights, a gas fireplace, and a three-piece bathroom with a stand-up shower, along with stacked laundry and plenty of storage. This home also features a private 2 car driveway and 1 car garage, making it ideal for families. With updated flooring throughout, a roof re-shingled in 2015, and a great location close to schools, parks, shopping, transit, and recreation centres, this home is a fantastic opportunity you wont want to miss! Book your appointment today, and come see it before its gone! Please See Floor Plan & 3D Walk Through! ** This is a linked property.** (id:60365)

