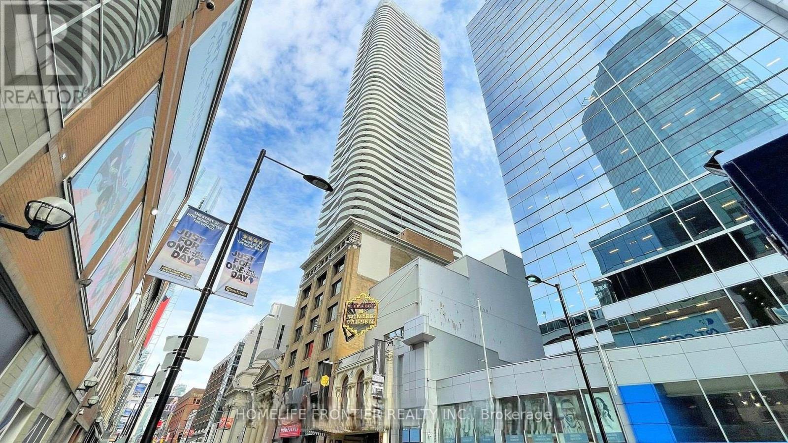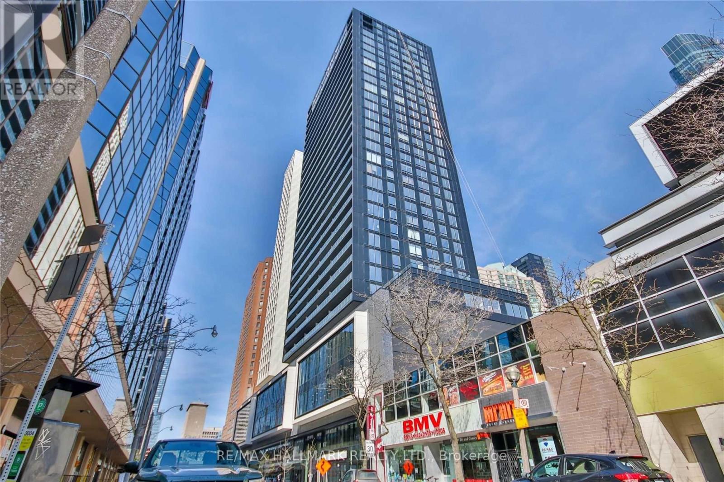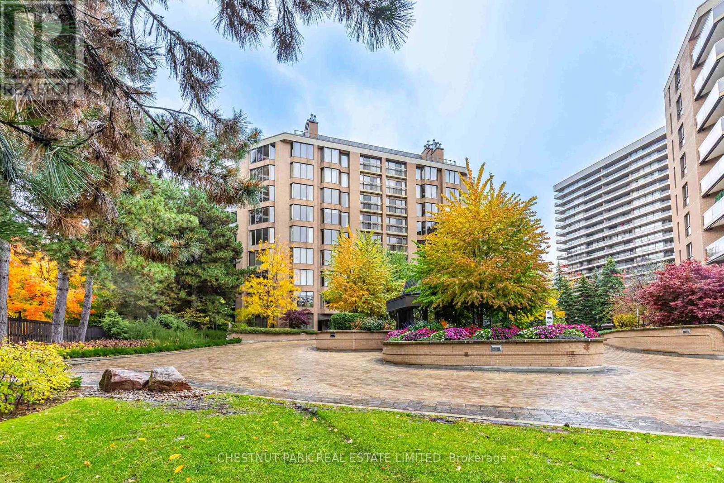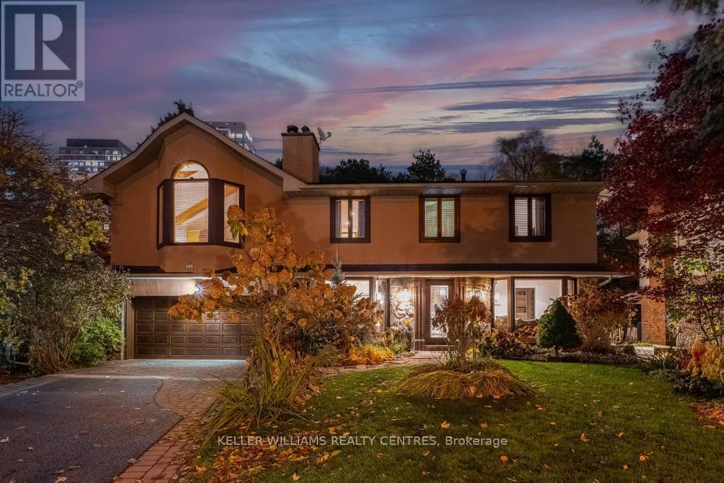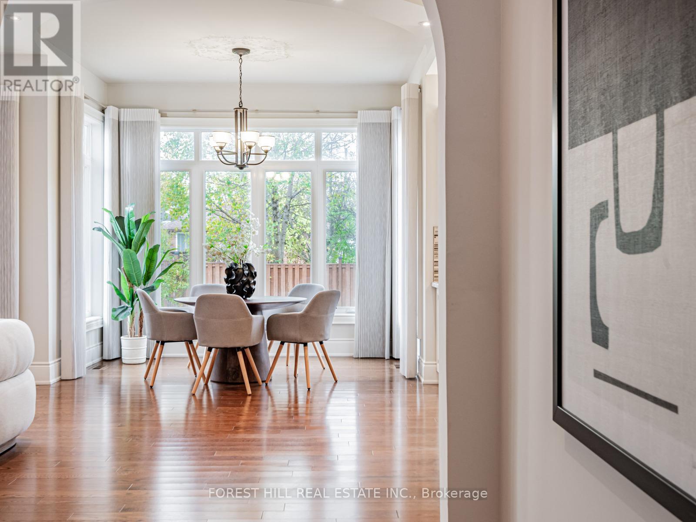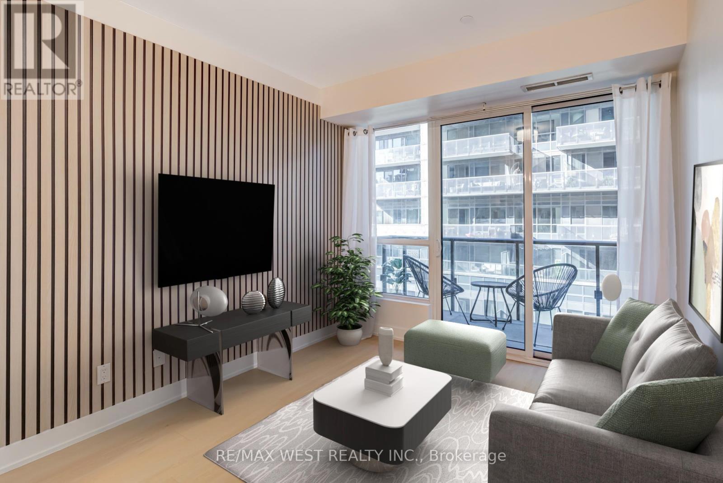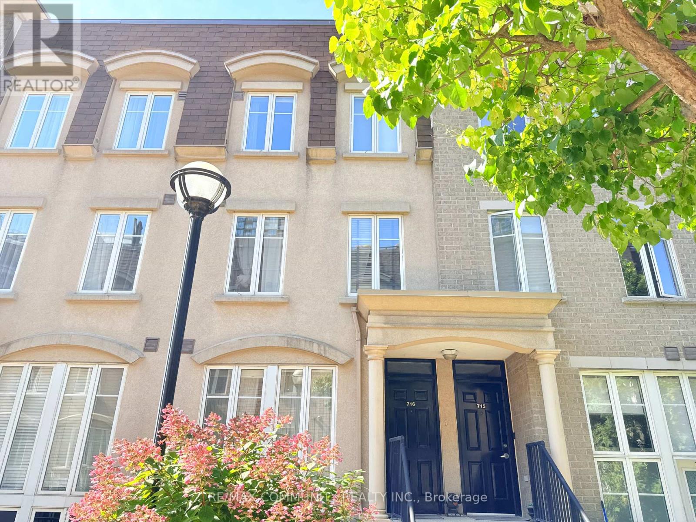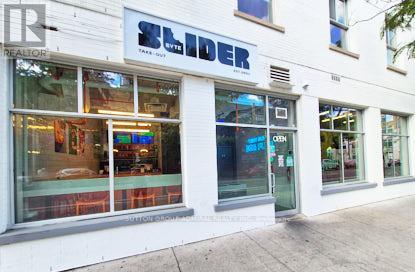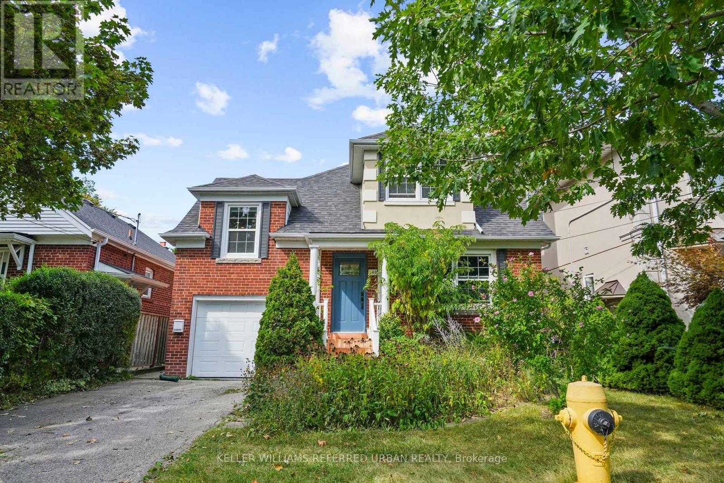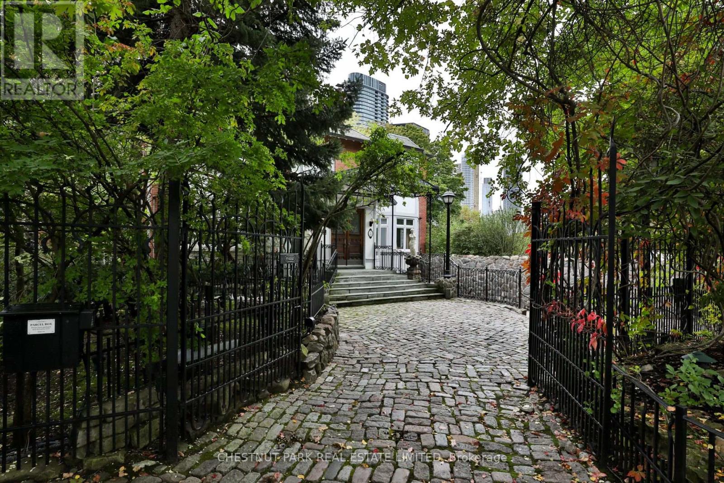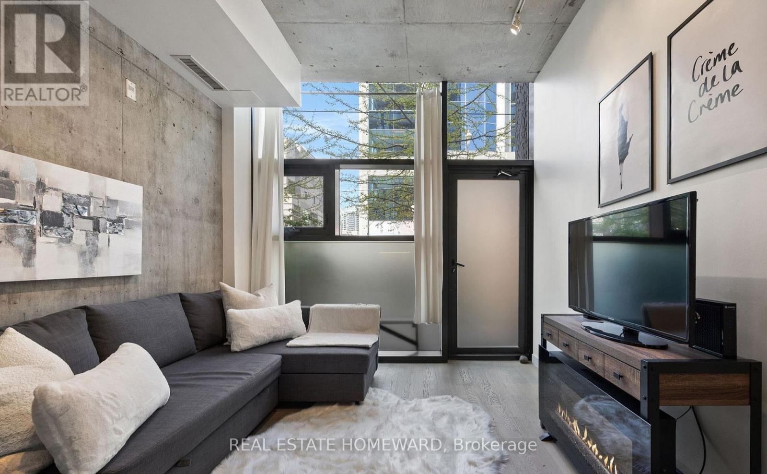5510 - 197 Yonge Street
Toronto, Ontario
Iconic Massey Tower at 197 Yonge St. Right across from the Eaton Centre. Amazing opportunity to live in this stylish 1 Bedroom + Den suite (den can be used as a 2nd bedroom) features a highly functional, spacious layout with an incredible clear view of the city and lake from the large balcony. Move-in ready and perfectly located just steps to the subway, Financial District, Eaton Centre, TMU, and more. Unbeatable Walk/Transit Scores of 100. (id:60365)
1222 - 20 Edward Street
Toronto, Ontario
Be At The Heart Of It All! Panda Condos. Amazing Building Located In The Downtown Toronto Core. Yonge-Dundas Corridor, Steps To Eaton Centre, Subway, University Of Toronto/Ryerson, Hospitals, Restaurants, Cinema, Museums.. The List Goes On! Modern Unit With Granite And Integrated Appliances In Kitchen, 9Ft Floor To Ceiling Windows. Double Closet And Sliding Doors In Primary Bedroom. 1 Locker. Don't Miss This Opportunity To Live In A Ultra Convenient Neighbourhood! Building Amenities: Concierge, Billiards/Table Tennis Room, Media/Party/Meeting Rooms, Fitness Centre. (id:60365)
406 - 70 Rosehill Avenue
Toronto, Ontario
Commanding spectacular, uninterrupted skyline & south facing park views, this approximately 2,100 sq. ft. dazzling renovation exemplifies refined city living at Yonge & St Clair. Set within one of the area's most coveted, full-service buildings, it offers exceptional privacy, white-glove amenities, & direct elevator access into the suite-an elegant rarity that sets the tone for the lifestyle within. A dramatic, open-concept layout in the entertaining area is well separate from the private quarters, with wall-to-wall glass infusing the principal rooms with natural light & breathtaking views of David Balfour Pk. The expansive LR & DR flow seamlessly for glamorous entertaining or intimate evenings by the wood-burning fireplace. There is ample space for a baby grand piano, & sliding doors to a Juliette balc inviting the outdoors in. Every finish speaks of quiet sophistication: rich hardwood underfoot, bespoke millwork, custom built-ins & subtle architectural detailing throughout. The open living, dining & family room areas transition effortlessly into a sleek, contemporary chef's kit with stone surfaces & integrated cabinetry, providing both visual harmony & high functionality. The DR easily accommodates 10-12 guests, making it ideal for elegant dinner parties. The open concept allows the DR & Fam Rm to be used interchangeably. The private wing is equally impressive. The king-size PR suite enjoys direct access to a secluded balcony & offers expansive wardrobe space, with both a double closet & a generous walk-in. Its 7 pc spa-like bath features a deep soaking tub, separate shower, dual sink vanity, & a priv sauna-an indulgent retreat after a day in the city. The 2nd BR, fitted with extensive built-ins & its own 3 pc ensuite, is ideal for guests or home ofc. A discreet powder rm, rare ensuite laundry rm, & remarkable in-suite storage further enhance comfort & convenience. (id:60365)
50 Skyview Crescent
Toronto, Ontario
Step into your private urban oasis with this exceptional home, featuring 3 spacious bedrooms and a versatile 4th den on the 2nd floor, perfect as a nursery, or cozy retreat. The primary suite impresses with vaulted ceilings, a custom wood-burning fireplace, a private balcony, and a spa-inspired ensuite complete with a built-in sauna and glass-enclosed oversized shower. Natural light floods the upper hallway through a skylight, creating a warm and inviting atmosphere.At the heart of the home, the chef's kitchen is designed for both family living and entertaining, with built-in appliances, generous stone surfaces, a prep sink, and a built-in breakfast nook. Sunlight fills the adjacent dining room and sunroom, offering year-round views of the lush, meticulously curated gardens. Additional highlights include a private main floor office with its own wood-burning fireplace, a functional mudroom with bench, a walk-in closet, abundant storage throughout, and a fully equipped lower-level in-law or nanny suite with its own kitchen, fireplace, living space and 5th bedroom. Three wood-burning fireplaces throughout the home add warmth and charm to every room.The resort-style backyard is a true entertainer's dream, featuring a heated pool, cabana, two fire pits, integrated speakers system, multiple seating and dining areas, and beautifully landscaped gardens that ensure privacy and serenity.Set on a rare pie-shaped lot spanning almost 1/3 acre, over 200 feet deep, and opening to a 121-foot rear lot line, this property perfectly balances the tranquility of a private retreat with the convenience of city living, just moments from highways, Fairview Mall, the subway, parks, and top-rated schools. An extraordinary offering not to be missed, schedule your private tour today. (id:60365)
6 Terrace Avenue
Toronto, Ontario
***An Architecturally Striking C/B Home In The Heart of North York ***Set on a Premium 50 X 127 Ft Lot, Blends Timeless Elegance With Superior Craftsmanship and High-end Finishes Throughout. **Approximately 4000Sf(1st/.2nd Floors) + Fully Finished Basement & 10-ft Ceilings On Main, Rich Hardwood Floors Throughout, and an Open-concept Living and Dining Area Anchored by a Cozy Gas Fireplace-perfect for Both Family Living and Entertaining. The Chef's Kitchen Boasts a Large Center Island, Granite Counters, Stainless Steel Appliances, Custom Backsplash, and Ample Built-ins. ***A Bright Sun-filled Breakfast Area Overlooks the Landscaped Backyard With a Walk-out to the Deck and Patio, Ideal for Indoor/outdoor Enjoyment. ***4 Good Size Bedrms On 2ND Lvl, Including a Primary Retreat Features a 6Pcs Spa-inspired Ensuite and Large Walk-in Closet. **A Second-floor Laundry Brings You The Convenience. ** While Elegant Iron Railings, Wide Wood Steps, and an Octagon Skylight Enhance the Home's Refined Character. The NEWER Finished Basement Extends the Living Space With a Recreation Room, Wet Bar, and Guest Suite-perfect for Family or Visitors. Additional Features Include a Security System, Custom Millwork, and a Thoughtfully Designed Layout That Balances Style and Function. (id:60365)
431 - 1030 King Street W
Toronto, Ontario
Wow! Absolutely The Best Value in King West! Modern 1 Bed + Den in the Heart of King West Turnkey & In Immaculate Condition!! Welcome to DNA3, an exceptionally managed condo, where contemporary design meets urban convenience in one of Toronto's most dynamic neighbourhoods. This beautifully updated 1 Bed + Den suite offers a stylish open-concept layout with sleek built-in appliances, a refreshed kitchen with an island, and soaring 9-foot ceilings that enhance the space's airy feel. Enjoy brand new light oak coloured laminate floors, an upgraded bathroom vanity and mirror, custom drapery, a feature wall in the living area, upgraded lighting throughout, and the convenience of ensuite laundry. Step out onto your spacious balcony, an ideal spot to unwind at the end of the day. Every element has been thoughtfully curated to create a move-in-ready home in pristine condition. Residents of DNA3 benefit from exceptional building amenities, while the location places you steps from the best of King West, Liberty Village, Queen West, and Trinity Bellwoods Park. Trendy restaurants, boutique shops, TTC, GO Transit, and the vibrant nightlife of King Street are all at your doorstep perfect for professionals seeking a connected, stylish, and effortless lifestyle. Exceptionally Managed Building! (id:60365)
716 - 42 Western Battery Road
Toronto, Ontario
Townhome in Liberty Village! This Bright 1 Bedrm + Den Suite Is Stunning, Granite Counter & Breakfast Bar. Ss Appls, Custom Kitchen Cabinetry, S/S Custom Banisters, An Open Concept W/ 2 Expansive Windows. 2nd Floor Is A Sprawling Master Suite W/ Ensuite & Den. A Gorgeous Rooftop Terrace W/ Fantastic City Views! An Entertainer's Dream! Just minutes from shops, amazing restaurants, Metro, TTC, and the waterfront, this home brings together convenience, community, and comfort. (id:60365)
50 Gerrard Street E
Toronto, Ontario
Professionally built and fully equipped, this modern take-out restaurant offers a rare opportunity in the heart of downtown Toronto, directly within the bustling Toronto Metropolitan University district. Rent rate is very reasonable considering the location. Surrounded by a vibrant student population and office workers, the location provides exceptional visibility and built-in demand. The space is designed for efficiency and speed, featuring brand-new equipment, quality finishes, and a layout for high-volume take-out. Ideal for take-out and delivery-focused concepts. Solid sales numbers with steady growth. Step in and start operating immediately! (id:60365)
Upper - 240 Cameron Avenue
Toronto, Ontario
Come on in the front door and discover this Beautiful Bright UPPER 2 Bedroom/2 Bathroom in a popular and convenient community at Yonge and Sheppard. Clean updated space features hardwood floors and high ceilings. Two full bedrooms with closets plus a large living area with additional storage. Two bathrooms. The kitchen includes all recent stainless appliances. Large welcoming entrance also has additional storage - great space for your bike or stroller:) Skylights. Enjoy some patio space in the backyard. Tenant responsible for 40% Heat/Hydro/Water to be billed bi-monthly. Private front entry. Close to Gwendolen Park, Shopping, TTC and more! Perfect for Professionals young and old or small family. (id:60365)
5 Castle Frank Crescent
Toronto, Ontario
Cabbagetown meets Rosedale, one of a kind over 7,000 square feet of incredible character filled space with 6/7 car gated parking including a tandem 2 car garage. A unique blend of Ralph Lauren mixed with Aspen. 4 gas fireplaces with beautiful antique mantels on the main plus 1 in primary and 2 more in the lower level. 9 foot stained glass doors. Columns, high ceilings, 6 bedrooms, 6 bathrooms, an incredible chef's kitchen with aga stove and barbeque. Island warming ovens. Well suited to an art collector. Private, fenced private ravine 245 ft lot with 2-tiered decks. Conveniently located near Castle Frank subway and with access to the DVP. (id:60365)
Th9 - 25 Stafford Street
Toronto, Ontario
Fully Furnished Rental with Parking & Utilities Included! Welcome to TH9 at Parc on Stanley Park, an exclusive boutique residence on quiet Stafford Street that has earned a loyal following for its modern simplicity and understated elegance. This spacious two-storey townhome offers a large one-bedroom plus a generous 11' x 10' denperfect as a second bedroom, home office, or guest space. Featuring soaring ceilings, exposed concrete feature walls, and an architectural steel I-beam staircase, the home blends industrial character with contemporary comfort. The open-concept main floor boasts a sleek modern kitchen with gas cooking and a seamless walkout to your private patio. Enjoy the convenience of direct outdoor access thats right, no elevators! Building amenities and the neighbourhood complete the lifestyle: Stanley Park with off-leash dog run, Trinity Bellwoods Park, Queen West, and King Street West all just a 5-minute walk away. 504 Streetcar stop around the corner for easy downtown access. This rental includes furnished interiors, parking, locker, and utilities a true turnkey living experience in one of Torontos most desirable pockets. (id:60365)
45 Citation Drive
Toronto, Ontario
Elevate your lifestyle in this exquisite custom-built residence. Nestled in prestigious Bayview Village, set on a prime south ravine lot. Luxuriously appointed with elegant architectural details, masterful craftsmanship, generously proportioned rooms, soaring ceilings, and natural light streaming in through expansive windows, skylights, and French doors. Enjoy wide plank oak hardwood, travertine, marble, and slate floors. French doors walk out from three levels to the breathtaking private garden and tranquil spa-like setting featuring a saltwater pool, patios, perennial garden, gazebo, and pergola for private entertaining. This majestic home boasts over 6,900 sq ft of total living space with four bedrooms, each with an ensuite, on the second floor and a completely finished lower level boasting multiple walk-outs, a spacious recreation room with a three-sided gas fireplace, gym, fifth bedroom, and a pool change room with ample storage. Gracious open concept living and dining rooms feature coffered ceilings, elegant windows, and a beautiful stone mantled gas fireplace affording the perfect ambience for formal entertaining. A designer chef's kitchen features best-in-class appliances, a center island, breakfast area, floor-to-ceiling windows, and walk-out to a deck overlooking the garden. It opens to a spacious, sun-filled family room featuring a gas fireplace, custom built-ins and floor-to-ceiling windows overlooking the wisteria-covered pergola and sparkling pool. The expansive primary suite overlooks the serene garden and features a gas fireplace, a gorgeous custom his and hers walk-in dressing room, and a sumptuous five-piece marble ensuite with floor-to-ceiling windows and French doors opening to a spacious terrace overlooking the stunning garden and ravine beyond. Enjoy this sought-after upscale neighbourhood minutes to top-rated schools, parks, shopping, transit, and access to major Toronto (id:60365)

