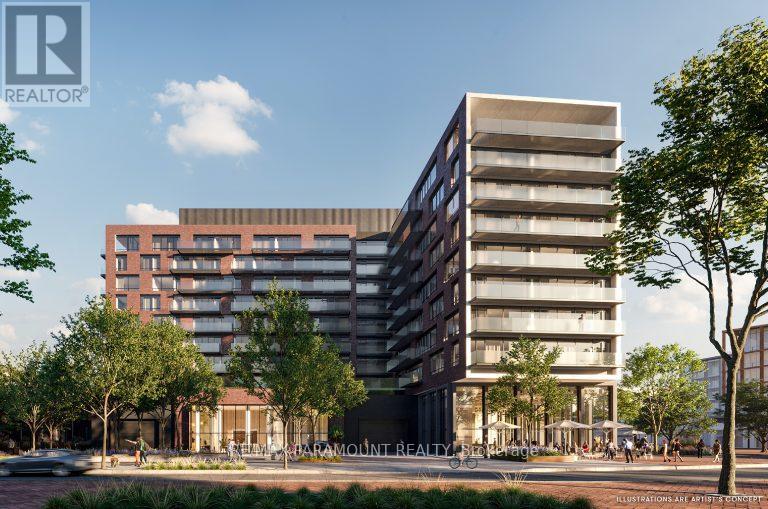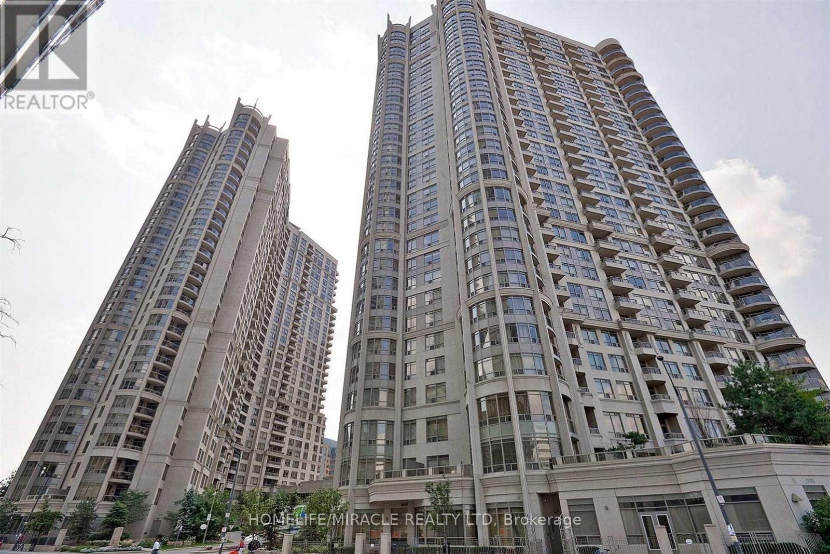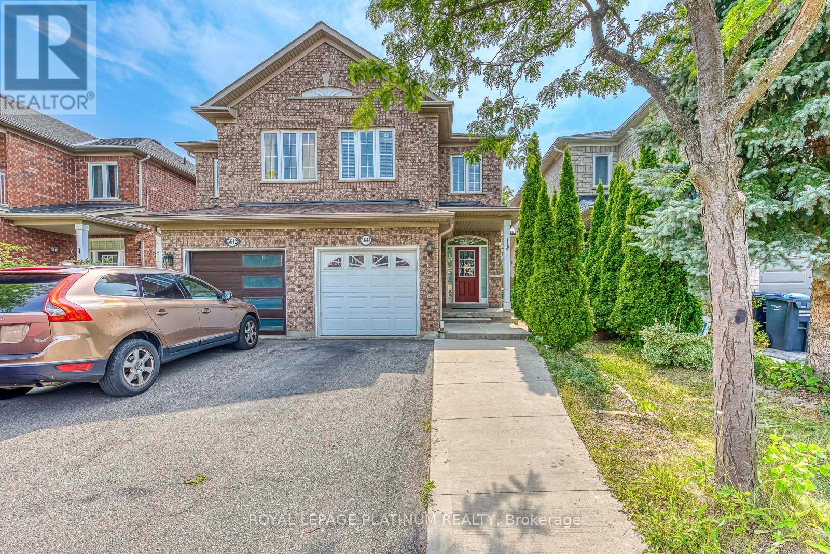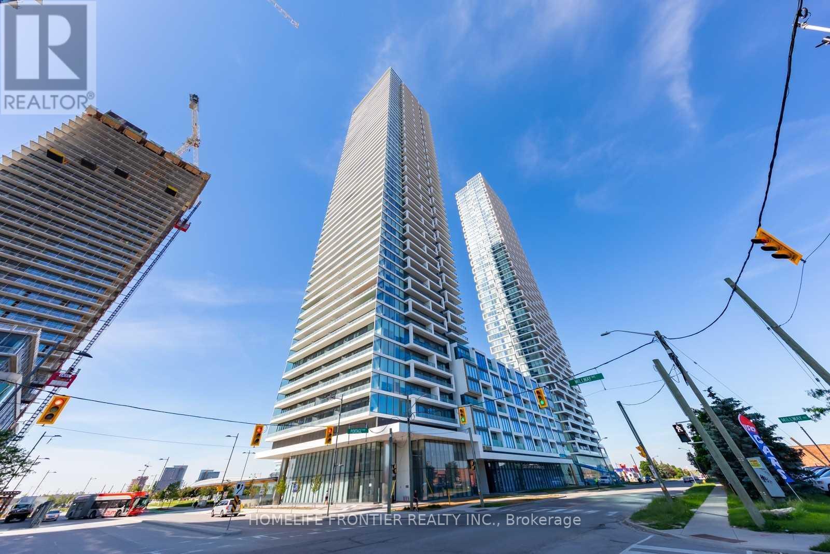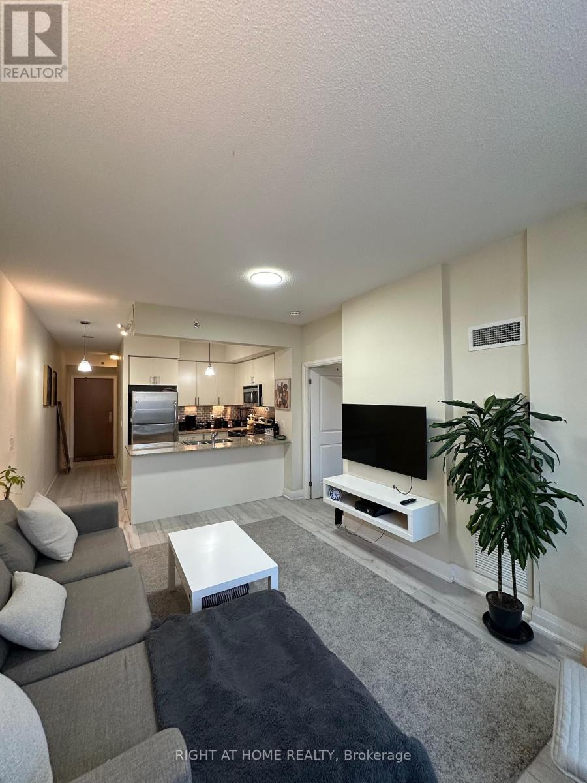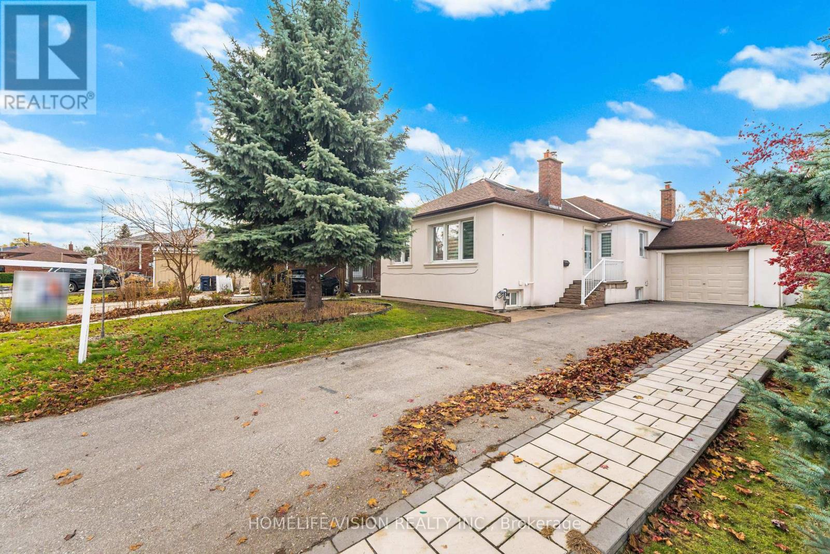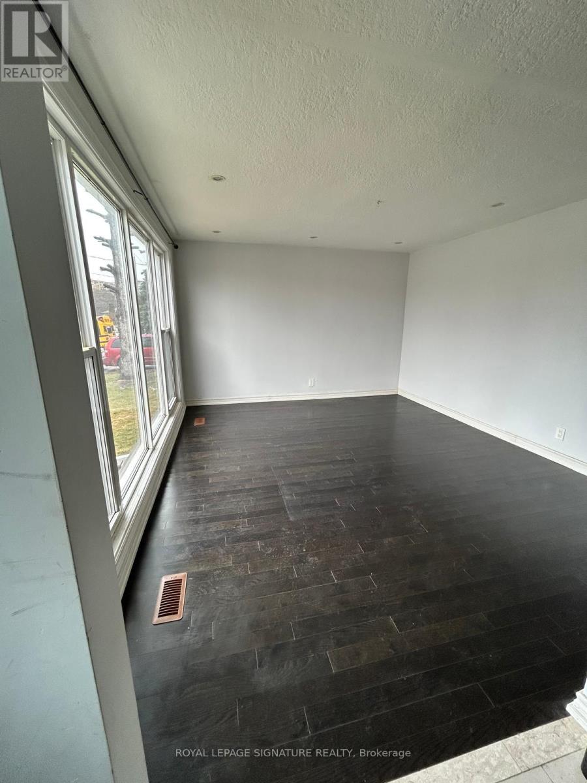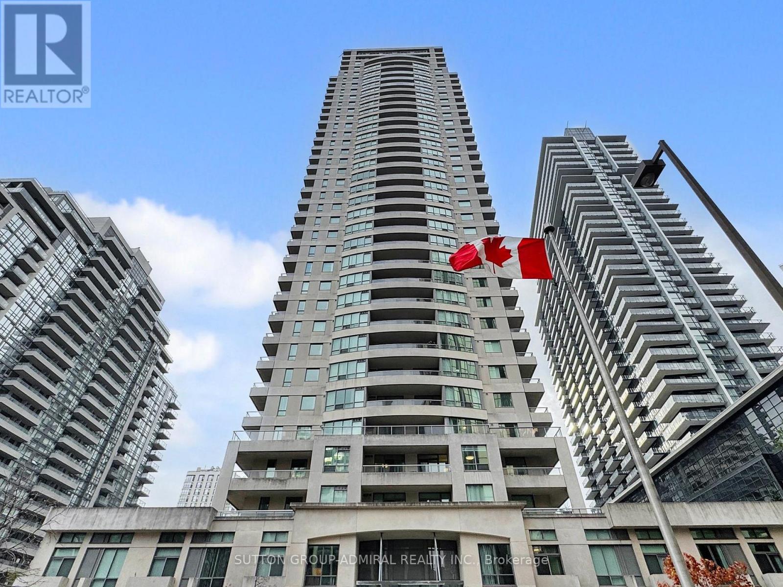718 - 251 Masonry Way
Mississauga, Ontario
Beautiful, never-lived-in 1-bedroom Condo at Brightwater Condos in Mississauga. This modern unit offers a spacious open-concept layout, sleek contemporary finishes, and a large 112 sqft southwest-water facing balcony perfect for enjoying stunning water views. Included with the lease is one locker. Residents of Brightwater enjoy access to an impressive list of amenities, including a 24-hour concierge, fully equipped gym, exercise room, indoor pool, media room, game room, and a stylish party/meeting room. Outdoor features such as a rooftop deck and garden, BBQ areas, and bike storage add to the lifestyle appeal. Also offers a business centre with WiFi, visitor parking, squash/racquet courts, and security systems ensure comfort and peace of mind. Building is Located just minutes from Port Credit GO Station, commuters can reach Union Station in under 25 minutes. Easy access to MiWay transit. (id:60365)
Gph20 - 3888 Duke Of York Boulevard
Mississauga, Ontario
Grand Penthouse in the Most Prestigious Building in Mississauga, (32nd F1), 270 Degrees Majestic Panoramic View from Halton Hills to CN Tower & Lakeview, One of a Kind Penthouse for Exclusive Tenants Looking for a 5 Star Luxury Living, 2 BD + Den, 2.5 WR, 11 1/2 Ft Ceiling, Sun Drenched Ambiance, HW Floors, Fireplace, 2 separate Balconies. Utilities Included!! (id:60365)
5644 Longboat Avenue
Mississauga, Ontario
LOCATION! LOCATION! LOCATION! RENATL INCOME AND CASH FLOW PROPERTY! This is where your search ends! If you're looking for a Semi in the highly sought-after Churchill Meadows, then WELCOME HOME! Recently fully painted, popcorn ceiling removed, pot lights installed throughout...move in ready! This Stunning 3+1 Bedroom Semi- Detached House Boasts Luxury And Comfort At Every Turn. Step Inside To Discover A Spacious Open-Concept Layout, Highlighted By Gleaming Hardwood floors and Large windows That Flood The Space With Natural Light. The Kitchen Is a Chef's Delight, Stainless Steel Appliances And Plenty Of Cabinet Space For All Your Culinary Needs. The Master Bedroom has cathedral ceilings with pot lights and plenty of natural light, With A Walk In Closet And An Ensuite Bathroom. Two Additional Bedrooms Offer Ample Space For Family Or Guests, Separate Laundry Room. The Charming Basement In-Law Suite / Apartment WITH A Separate Entrance For Your Convenience And Privacy, A Separate Kitchen And A Spacious Living/Dining Area, A Comfortable Bedroom, And A Modern Bathroom. The Unit Also Includes Its Own Laundry Facilities, Making Everyday Life A Breeze. Located In The Desirable Churchill Meadows Neighborhood, You'll Be Just Steps Away From Restaurants, Grocery, Shopping, Schools, And Parks. Public Transit Is Easily Accessible, Ensuring You're Well-Connected. This Home Provides Both Comfort And Functionality. FIRST TIME HOME BUYERS AND UPSIZERS ENJOY $2000 OF BASEMENT RENTAL INCOME TO OFFSET YOUR MORTGAGE. INVESTORS - THE UPSTAIRS CAN BE RENTED FOR $3000 AND BASEMENT $1900. A TOTAL OF $5000 (WITH PARKING) RENTAL INCOME. EXCELLENT FOR FIRST TIME HOME BUYERS, UPSIZERS OR INVESTORS. Don't Miss Out On This Exceptional Opportunity! HOME IS PRESENTLY VACANT. NO OFFER PRESENTAION OR OVER ASKING EXPECTED. FIRST COME! (id:60365)
5807 - 950 Portage Parkway
Vaughan, Ontario
Welcome To This Stunning 2B+2Bath Suite In The Heart Of Vaughan Metropolitan Centre At The Highly Sought-After Transit City 3. This Spacious Unit Features A Functional Layout W/ Two Well-Sized Bdrms, Unobstructed Breathtaking South View, Flr To Ceiling Windows, Modern Kitchen W/ SS Appliances & 4 Pcs Ensuite In Primary Bdrm. Luxurious Amenities Incl: 24Hr Concierge, Party Rm, BBQ Outdoor Terrace, Golf Simulator, Business Centre & Lounges. Locker Is Incl For Additional Storage. Located Just Steps Away From VMC Stn, Go Bus Terminal, YMCA, IKEA, Minutes To York Univ, Hwy 7, 400, 407, Cineplex, Costco, Vaughan Mills Mall, Wonderland And Much More! (id:60365)
206 - 520 Steeles Avenue W
Vaughan, Ontario
Luxurious 'Posh' Condominium, Very Bright Unit With Spectacular Panoramic Clear South Views Open Concept Unit With Walk-Out To Terrace. Steps To TTC, YRT, One Bus To York University And To Finch Subway. Close To Shopping, Banks, Supermarket, Boutique Hotel, Restaurants, BRAND NEW engineered laminate Floors, Gourmet Kitchen W/ Granite countertops. Stainless Steel Appliances, Backsplash, Bdr With large Closet, 4Pc Ensuite bathroom. (id:60365)
26 Raines Road
Scugog, Ontario
Brand New Home In Port Perry. Be The First To Call This Your Home. Situated On A 40-Foot Lot, This Spacious 2,500 Sqft.Home Over A Thoughtfully Designed 4-Bedroom Layout. Perfect For Families. The Bright And Open Kitchen Overlooks The Breakfast Area AndBackyard, Creating A Seamless Flow For Everyday Living And Entertaining. Over $20,000 Spent On Upgrades, Which Includes the StainedOakwood Staircase And Railings. Second Floor Features A Very Spacious Primary Bedroom With A 5pc Ensuite, And A Jack & Jill As The Second& Third Bedroom. Located In A Prime Port Perry Neighborhood, You'll Enjoy Easy Access To Amenities Including Lake Ridge Health, Shops,Schools, The Beautiful Lake Scugog And More. All Just Minutes Away. Dont Miss This Incredible Opportunity. Schedule Your Viewing Today!EXTRAS: Existing: Fridge, Stove, Dishwasher, Washer & Dryer, All Elf's, Furnace, CAC. (id:60365)
44 Armitage Drive
Toronto, Ontario
This amazing beautiful and biggest lot on a Quiet Street In Wexford-Maryvale Good Size, fully renovated, 5 Bedroom With Open Concept, Close To Parkway Mall, TTC And Minutes To 401 And DVP. (id:60365)
7 Strode Drive
Toronto, Ontario
Welcome to this beautiful spacious Bungalow (Main Floor Only) in desirable Area!! The three spacious bedrooms with Closets, kitchen, separate dining and living area. Rooms are filled with lots of natural sunlight. Step out onto your private huge backyard. The location is perfect, easy access to Public transport, highways, close to community centre. Across the street offers everything you need from groceries to dining and entertainment. New energy efficient doors and windows. Available immediately. Documents required- 2 references, 2 Government issued Photo Id's, Job Letter, Recent Pay Stubs, Copy of the Credit Report, Tenant Insurance required, Submit Complete Rental Application, Employment Letter/Proof Of Income. Refundable $250 Key Deposit Is Required. First and last month rent.70% Utility to be paid by main floor tenant, Main floor tenant responsibilities - Keep the property neat and clean, mow the grass on time, shovel snow. Please send the offer to Tummalam@outlook.com (id:60365)
14 Forestlane Way
Scugog, Ontario
Don't miss out on this opportunity to select your own finishes on this never lived in 2-storey home located in the new Holden Woods community by Cedar Oak Homes. Located across from a lush park and very close to the Hospital, minutes away from the Lake Scugog waterfront, marinas, Trent Severn Waterways, groceries, shopping, restaurants and the picturesque town of Port Perry. The Walsh Model Elevation B is approximately 2345sqft. This home has a great open concept floor plan and maximizes every single space for your growing family with a large eat-in kitchen overlooking the great room, dining room and backyard. The great room includes direct vent gas fireplace with fixed glass pane. This homes exquisite design does not stop on the main floor, the primary bedroom has a huge 5-piece ensuite bathroom and a large oversized walk-in closet. This home boasts 4 Bedroom, 3.5 Bathrooms. Hardwood Floors throughout except tiled areas. This home includes some great upgrade features, such as smooth ceilings on the main, pot lights in designated areas, cold cellar, 200amp panel, upgraded railings, stained oak stairs, granite countertops in kitchen with double bowl undermount sink, and $10,000 in decor dollars to list some of the upgraded features. 9 ceilings on ground floor & 8 ceilings on second floor, Raised Tray Ceiling in Primary Bedroom and 3 Piece rough-in at basement. Finally, there is no sidewalk on this property. (id:60365)
6 Forestlane Way
Scugog, Ontario
Amazing new, never lived in 2-storey home located in the new Holden Woods community by Cedar Oak Homes. Located across from a lush park and very close to the Hospital, minutes away from the Lake Scugog waterfront, marinas, Trent Severn Waterways, groceries, shopping, restaurants and the picturesque town of Port Perry. The Beech Model Elevation A is approximately 2531sqft. Perfect home for your growing family with large eat-in kitchen overlooking the great room and backyard. The great room includes direct vent gas fireplace with fixed glass pane. This homes exquisite design does not stop on the main floor, the primary bedroom has a huge 5-piece ensuite bathroom and his and hers walk-in closets. This home boasts 4 Bedroom, 2.5 Bathrooms. Hardwood Floors throughout main floor except for foyer and mud room. Smooth ceilings on the main with pot lights and upgraded quartz countertops in the kitchen. 9 ceilings on ground floor & 8 ceilings on second floor, Raised Tray Ceiling in Primary Bedroom and 3 Piece rough-in at basement. Finally, there is no sidewalk on this property (id:60365)
3 Holden Court
Scugog, Ontario
The Perry Corner model is known for it's open concept design and flow. This fantastic home provides the opportunity to select your own unique finishes. This 2-storey home located in the new Holden Woods community by Cedar Oak Homes is just awaiting you to select the final touches/interior colour selections. Can't beat the location being located on the court, across from a lush park and very close to the Hospital, minutes away from the Lake Scugog waterfront, marinas, Trent Severn Waterways, groceries, shopping, restaurants and the picturesque town of Port Perry. The Perry Corner MOD Model Elevation A is approximately 2818sqft. This is the perfect home for your growing family with an open concept design, large eat-in kitchen overlooking the great room, dining room and backyard. The great room includes direct vent gas fireplace with fixed glass pane. This homes exquisite design does not stop on the main floor, the primary bedroom has a huge 5-piece ensuite bathroom and a a huge oversized walk-in closet. This home boasts 4 Bedroom, 3.5 Bathrooms. Hardwood Floors throughout except tiled areas and granite countertops. This home includes some great upgrade features, such as smooth ceilings on the main, pot lights in designated areas, cold cellar, 200amp panel, upgraded railings, stained oak stairs, granite countertops in kitchen with double bowl undermount sink, and $10,000 in decor dollars. 9 ceilings on ground floor & 8 ceilings on second floor, Raised Tray Ceiling in Primary Bedroom and 3 Piece rough-in at basement to list some of the upgraded features. Finally, there is no sidewalk on this property. (id:60365)
3311 - 23 Hollywood Avenue
Toronto, Ontario
Luxury Platinum Tower - Bright, Spacious, And Fully Professionally Renovated West-Facing SuiteWith A Den Featuring A Door That Can Be Used As An Office Or Second Bedroom. Enjoy A Brand NewModern Kitchen, Brand New Never-Used Stainless Steel Appliances, Professionally RenovatedBathroom, New Paint Throughout, And Beautiful Sunset Views From The Oversized Balcony. LocatedIn The Heart Of North York At Yonge & Sheppard, Steps To Subway, Hwy 401, Trendy Restaurants,Cafés, And All Amenities. 714 Sq Ft. Building Offers Exceptional Amenities Including 24/7Concierge, Gym, Indoor Swimming Pool, Sauna, Rec Room, Pool Table, Bowling, Party Room, AndGuest Suites. All Utilities Are Included In Rent. Includes One Parking And One Locker, AllExisting Window Coverings And All Existing ELF's Included. (id:60365)

