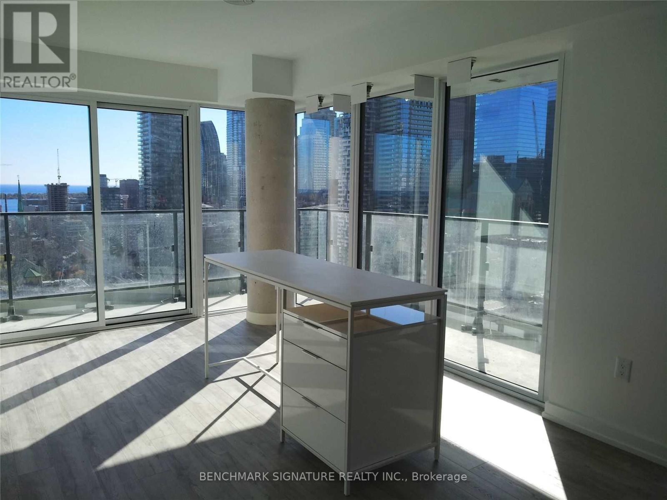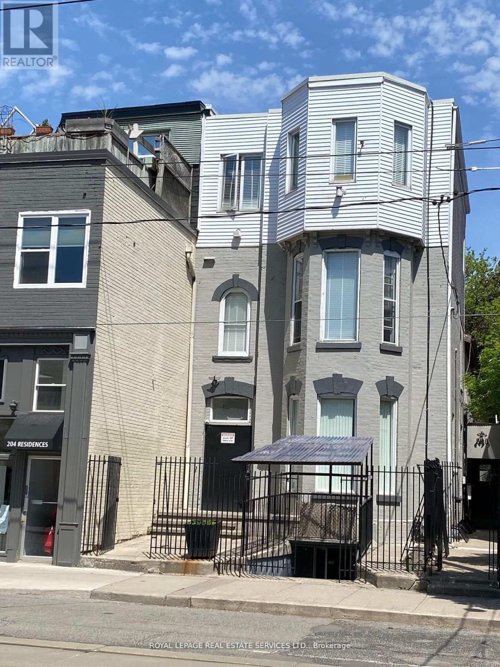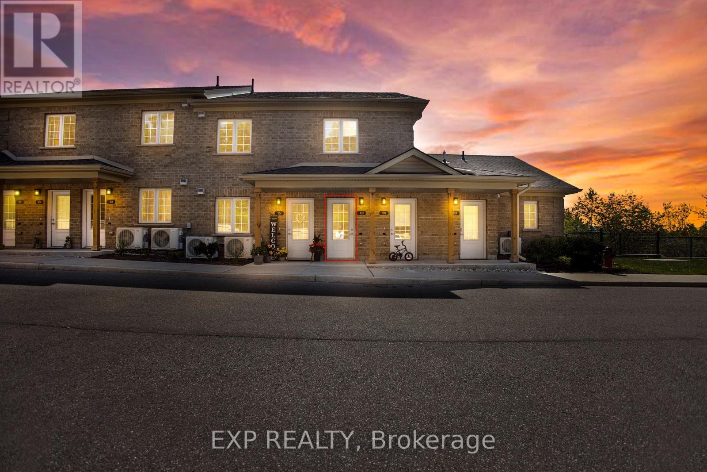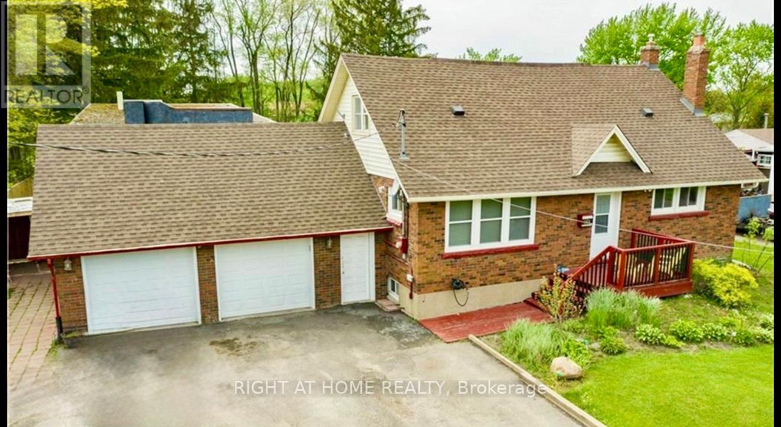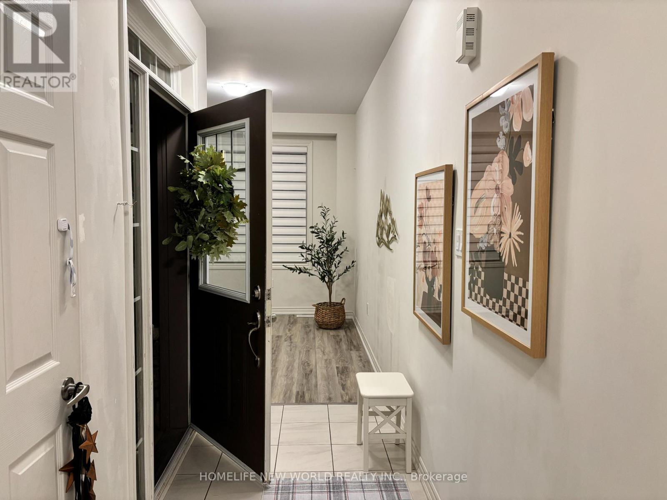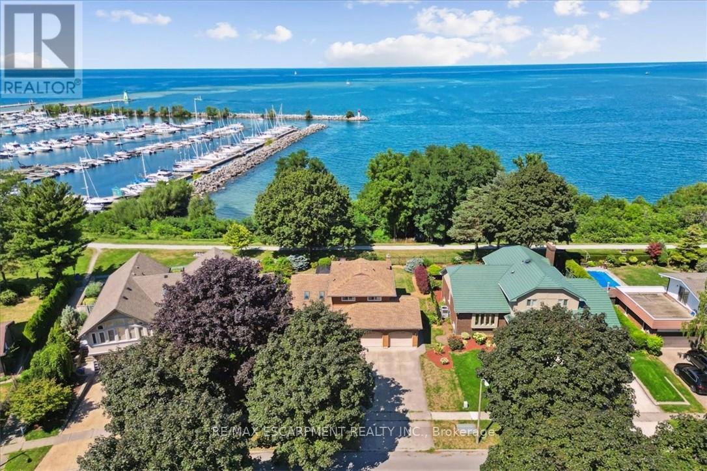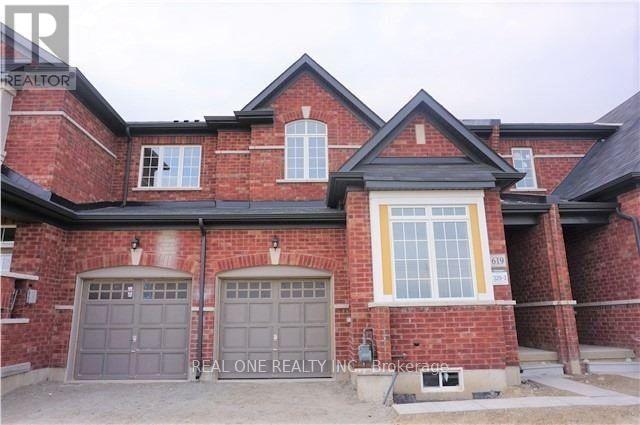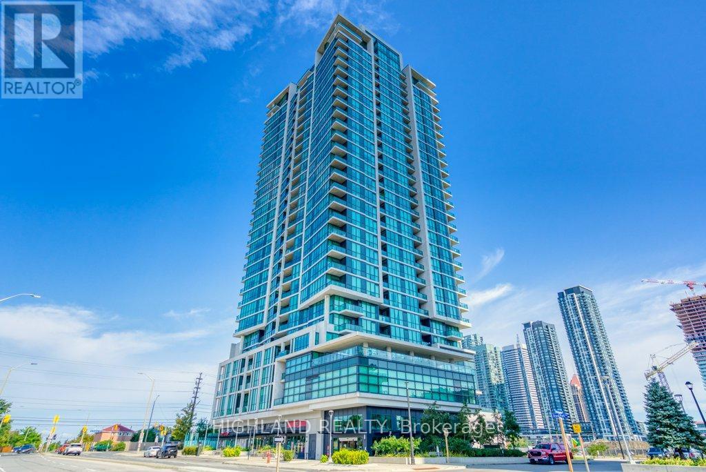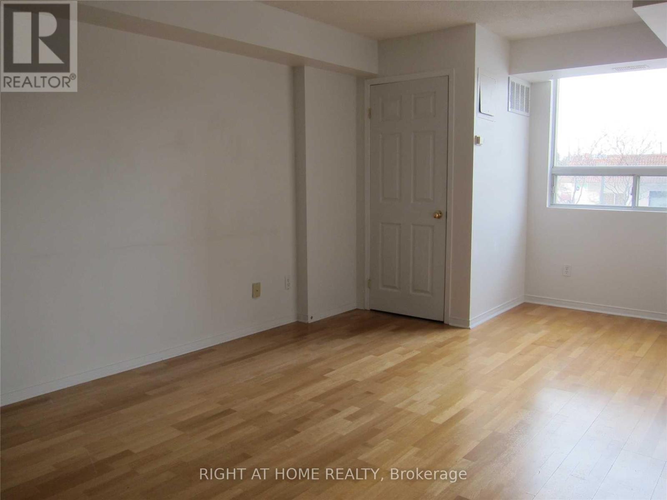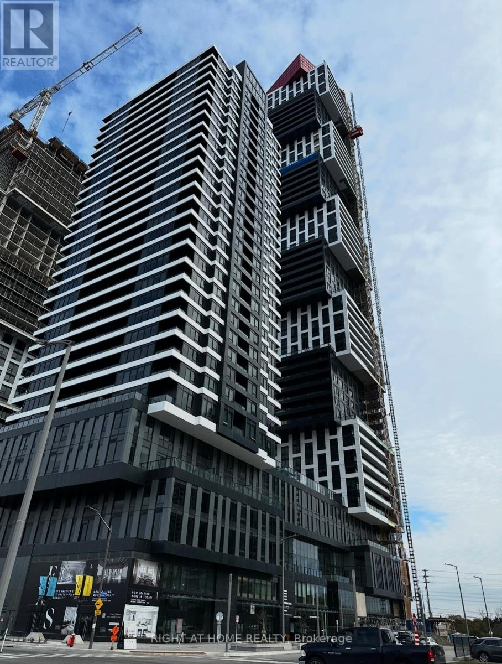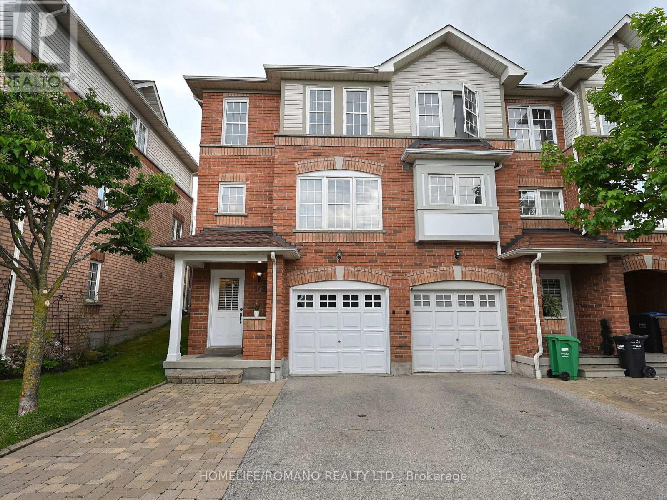#2802 - 77 Shuter Street
Toronto, Ontario
Excellent Location In Core Dt! 2 Bd Sw Corner W/Lots Of Natural Light & Wraparound Balcony. Beautiful View W/Floor To Ceiling Windows. Large Primary Bedroom W/Ensuite. Modern Kitchen W/Quartz Counter Top & Built-In Appliances. 24 Hrs Concierge & Security, Excellent Recreational Facilities With Outdoor Infinity Edged Swimming Pool & Cabanas/Gym/Rooftop Garden/Party Rm/Outdoor Bbq/Etc. Steps To Eaton Centre, Ryerson, St Michael Hospital & Financial District. (id:60365)
104 - 206 Carlton Street
Toronto, Ontario
Great Opportunity To Rent A Nice Room, Prime Old Cabbagetown 3-Storey Property. All-Inclusive:High Speed Internet, All Utilities, Laundry Room, Modern Kitchen & Bathroom. Desirable Downtown Living, Step To TTC, Minutes To Subway, Coffee Shop, Restaurants, Supermarket, Hospital, All Amenities. Cleaner Comes Once a Week For Cleaning Of Kitchen, Bathroom, And Common Area. 2 Bath& 1 Kitchen Shared by Tenant on The Same Floor. On the Main floor. (id:60365)
103 - 5 Cityview Drive S
Guelph, Ontario
PRICED TO SELL and a GREAT FIT for any First-Time Buyers & Investors. Don't Miss This Opportunity! Welcome to this rare find in Guelph - a stylish and spacious 3-bedroom, 2-bathroom home that's only 5 years old (built in 2020). Perfectly suited for young families, couples, or investors, this property offers modern living with smart design and privacy. Step into a bright, open-concept layout featuring large windows that bring in tons of natural light, contemporary finishes, and generous storage with oversized closets throughout. The living space flows seamlessly to a private walkout patio - great for entertaining or simply enjoying peaceful moments outdoors. What makes this home truly special is the setting: no neighbours behind, just year-round greenery that gives the feel of a ravine lot. Imagine waking up to tranquil views or watching your kids play safely in the open back area - all from your own backyard. Although located on the lower level, this home functions like a ground-floor unit, offering direct outdoor access and a spacious, airy feel. Whether you're a first-time buyer seeking comfort and value, or an investor looking for a move-in-ready property in a growing community, this one checks all the boxes. Located in one of Guelph's most desirable neighbourhoods - this is your chance to own a turn-key home with style, privacy, and lasting value. NOTE: WE HAVE USED SOME VIRTUALLY STAGED IMAGES TO GIVE BUYERS AN IDEA HOW THE SPACE MAY LOOK LIKE ONCE PROPERLY STAGED. (id:60365)
149 Rice Road
Welland, Ontario
Ideal Investment, Endless Opportunities ! Steps away from Niagara College, Excellent potential due to location and rental demand. Spacious Lot with all amenities at walking distance. Property is being sold AS IS, Seller makes no representations or warranties. (id:60365)
11 Povey Road
Centre Wellington, Ontario
This nearly new, 2-year-old spacious corner-lot semi-detached home is filled with natural light and designed for comfortable family living. It features 4 bedrooms, 3 bathrooms, and a thoughtfully planned layout that blends style and functionality.Enjoy the sleek, modern interior with new hard flooring and zebra blinds throughout. Large windows flood the home with sunlight from sunrise to sunset. The elegant double-door entry opens to a bright, open-concept main floor with 9-ft ceilings and an additional formal room-perfect for a home office or family space.The modern kitchen boasts high-end stainless steel appliances and a spacious breakfast area with a walkout to the backyard. Upstairs, the convenient second-floor laundry makes daily routines effortless. The primary bedroom offers two walk-in closets and a luxurious 4-piece ensuite, complemented by three additional bedrooms and a stylish 3-piece bath.A separate entrance from the garage adds extra practicality and convenience. (id:60365)
93 Westgate Park Drive
St. Catharines, Ontario
Here's your chance for a beautifully renovated 3 bedroom, 2.5 bath, double car garage home, overlooking Lake Ontario and Port Dalhousie Marina. You'll love the great room with cathedral ceilings, pot lights, and quality hardwood flooring, gorgeous kitchen with crisp white cabinetry, butcher block counters, and cerulean blue vistas through oversized kitchen windows. The sunken family room features built-in cabinetry, a gas fireplace and a walk out to an updated two tiered deck where you can watch the boats sail by and catch an awe inspiring sunset. The primary bedroom is an oasis with an abundance of closet space and a gorgeous water view. There is ensuite privileges to a bathroom that could be divided in two, plus two more large bedrooms with double closets. The lower level will make an ideal teen retreat or in-law/guest suite, with a kitchen area, a large luxurious new bathroom, a rec room or bedroom with high ceilings, pot lights, a large window, and a large furnace/storage room. Other features include inside entry to the double car garage, sprinkler system, perennial gardens, wrought iron fencing and access to walking trails. Minutes to Port Dalhousie Heritage District, Sunset Beach and the everyone's favorite carousel. It's not just a home, it's a lifestyle. (id:60365)
170 The Queensway Way
Toronto, Ontario
Well Established Sushi Japanese Restaurant with loyal customer base Located on Busy Street Buildings nearby; surrounded by residential area; and close to Mimico GO Station. About 30with parking spots around the shop. Highly rated on Delivery apps & Go ogle. Over 60 Condo Seatings possible. Full Line Of Restaurant Equipment. Generous basement storage; walk-infreezer; Renovated washrooms; plus other property improvements. Rent approx. $3,400 + HST,TMI, utility fees; about 4 years left on the current lease; Great Potential To Grow! Showing Available Before 10AM or After 9 PM (Tues-Sat) 10AM-1PM On Sundays. Unauthorized Visits Are Absolutely Not Allowed. Poke Bowl served; operated by Korean owner. (id:60365)
1619 Sorensen Court
Milton, Ontario
Beautiful and spacious townhome located in one of Milton's most desirable neighborhoods. Built in 2019, this well-maintained home features an open-concept layout with 9' ceilings and hardwood flooring throughout the main level. Bright kitchen with a breakfast area and walk-out to the backyard, along with numerous upgrades. Conveniently situated near top-rated schools, grocery stores, hospitals, banks, 24-hour Sobeys, and major highways. (id:60365)
2312 - 3985 Grand Park Drive
Mississauga, Ontario
** One Underground Parking & One Locker Included **2 Bd, 2 Bath Unit In The Heart Of Mississauga * Huge Upgraded Family Size Kitchen W/Stainless Steel Appliances, Granite Counters & Tons Of Storage * Ideal Split Bdrm Layout W/Large Open Concept Living Area. A Dream Master Bdrm W/Big W/I Closet & Amazing 4Pc Ensuite Bathrm* Aaa Location, Close To Hwys, Go Train, Transit, Schools, Parks, Sq1 Mall, Restaurants & More!!! (id:60365)
208 - 32 Tannery Street
Mississauga, Ontario
Cozy 1 Bdrm With Ensuite Laundry And Balcony In Boutique Building. Walk To Shopping & Schools, Streetsville Go Train. Transit. 5 Appliances, Ensuite Laundry. Parking Included. Heat & Hydro Is Extra (id:60365)
4211 - 4015 The Exchange
Mississauga, Ontario
Welcome to Unit 4211 at 4015 The Exchange, a stunning high-floor suite in Mississauga's premier Exchange District. This modern residence offers a bright, open-concept layout with soaring ceilings, contemporary flooring, and floor-to-ceiling windows framing unobstructed 42nd-floor city and skyline views. The sleek kitchen features premium European-style Italian cabinetry (Trevisana), integrated appliances and quartz counters, while the spa-inspired bath creates an elevated living experience. Smart-building technology including Latch digital access and geothermal heating ensures comfort, efficiency, and convenience.Residents enjoy an exceptional amenity collection: a state-of-the-art fitness centre, indoor pool, hot tub, sauna, yoga studio, games lounge, outdoor terraces with BBQs, a premium social/party lounge, and even an NBA-style basketball court. Concierge service, secure building systems, and modern common areas complete the luxury lifestyle.Unbeatable downtown location-just steps to Square One, Sheridan College, Celebration Square, the Living Arts Centre, and endless shops, dining, cafés, and entertainment. Minutes to the City Centre Transit Terminal, GO Transit, major highways, and the future LRT. A perfect blend of luxury, convenience, and vibrant urban living. (id:60365)
132 - 3030 Breakwater Court
Mississauga, Ontario
LOCATION! LOCATION! LOCATION! Welcome To This Beautiful,One of Spacious, Meticulously Maintained And Bright End Unit Townhouse. Enjoy Wonderful Sunsets And Mississauga's Skyline From The Ravine Facing, Fenced Backyard Backing Onto Brickyard Park No Rear Neighbors. It is like a Semi Detached Home. The Home Features Granite Countertops, Gleaming Hardwood On Living, Dining Room And Bedrooms, Principal Bedroom Has An Ensuite Bathroom And Walk In Closet. The Finished Above Grade Basement Has An Entrance To The Garage. Great Location, Steps To Public Transit, Easy Access to HWY 403 and Gardiner, Home Depot, Real Canadian Superstore And Shops. 2 Car Private Driveway, Visitors Parking. Late Upgrades Includes New Roof Shingles (2022), New Furnace (2022). Owner can apply to the Conservation Land Tax Incentive Program. Very Low Maintenance Fees. A Place you love to call Home. Priced to Sell Fast. (id:60365)

