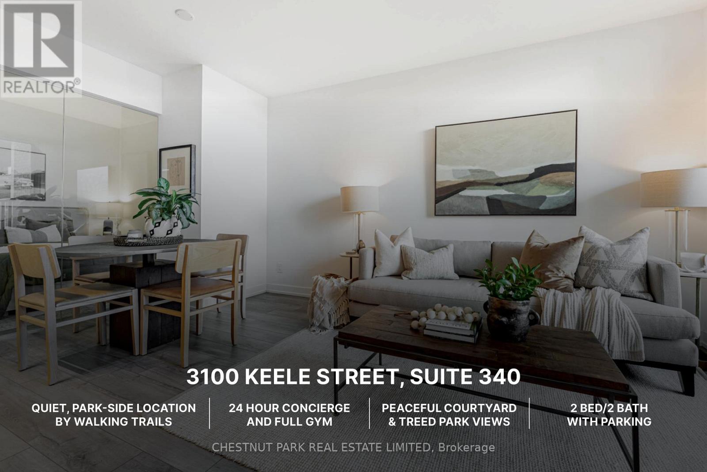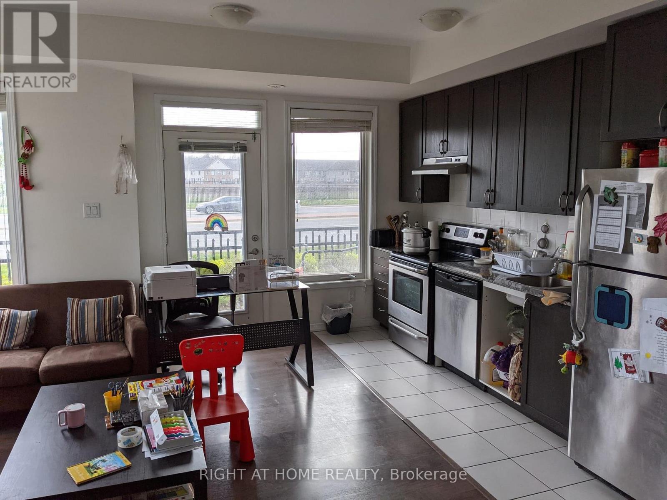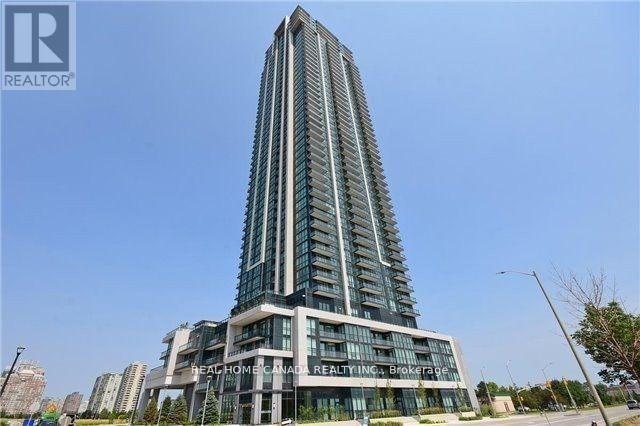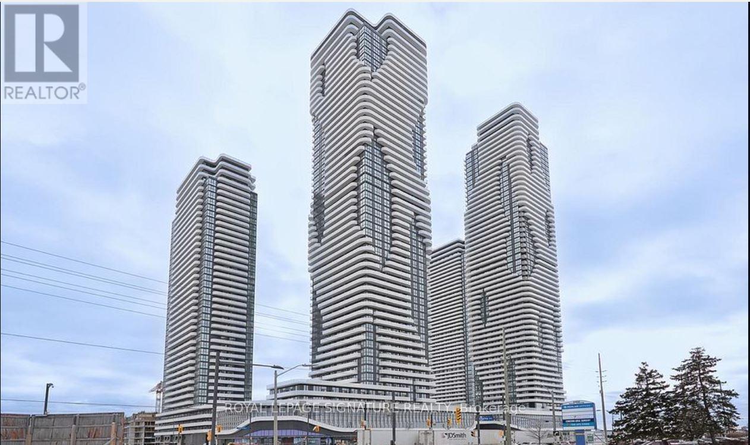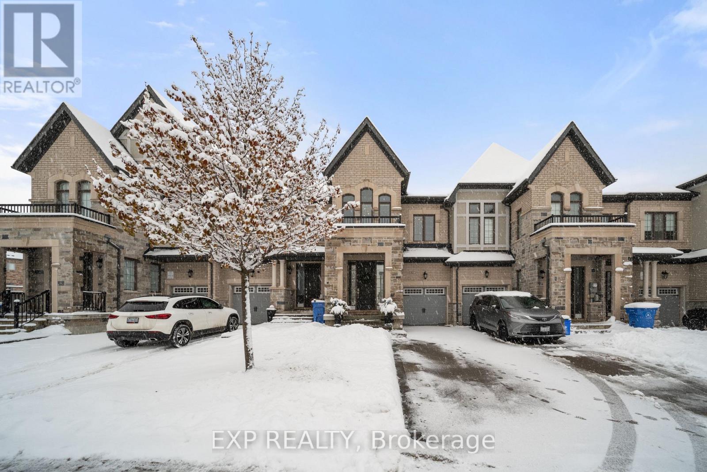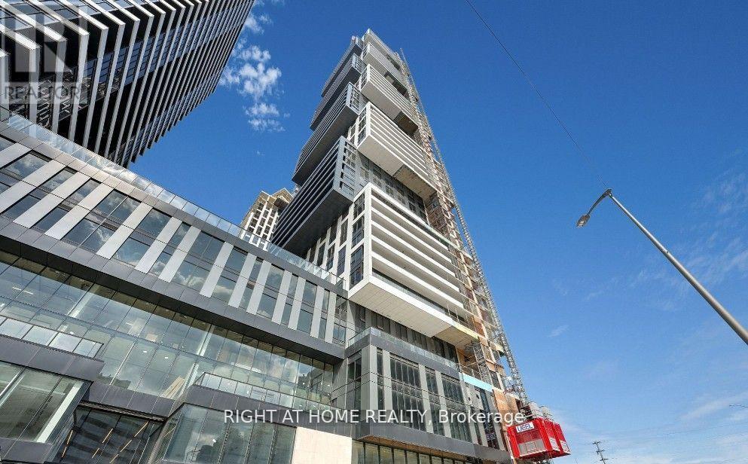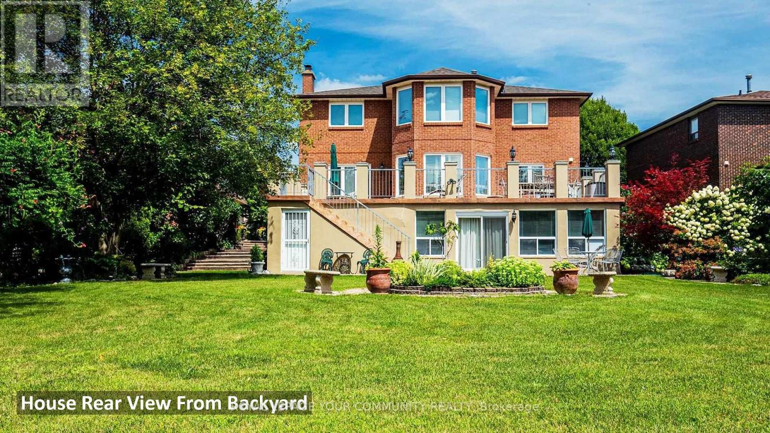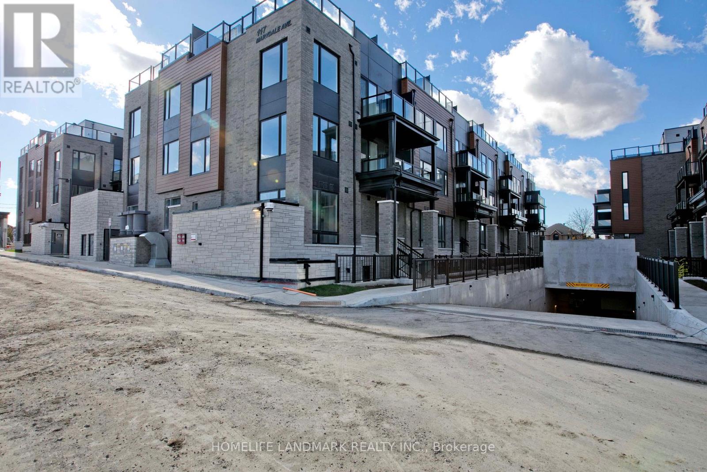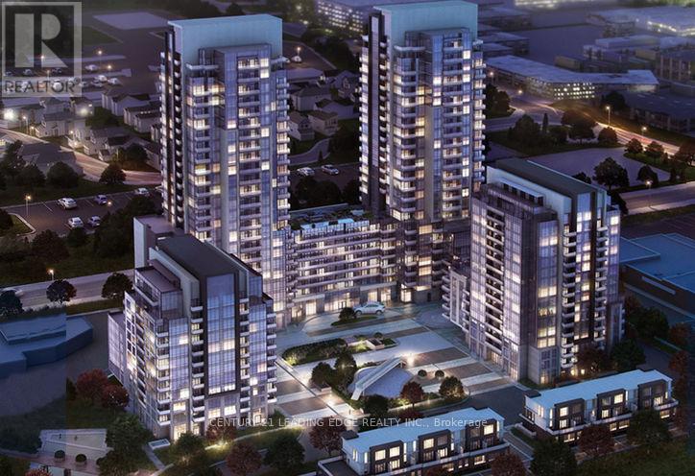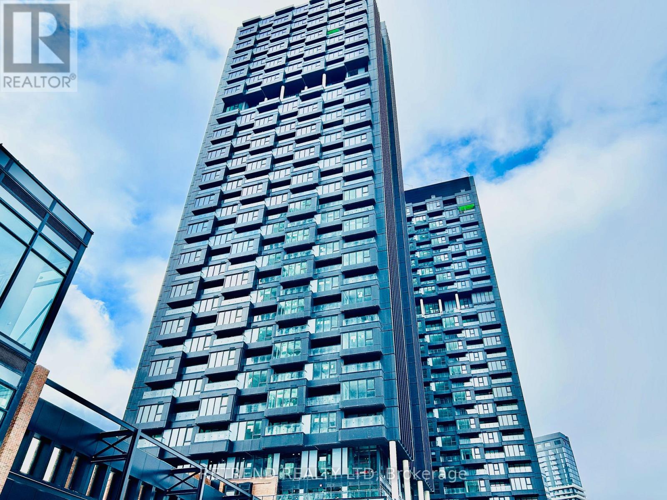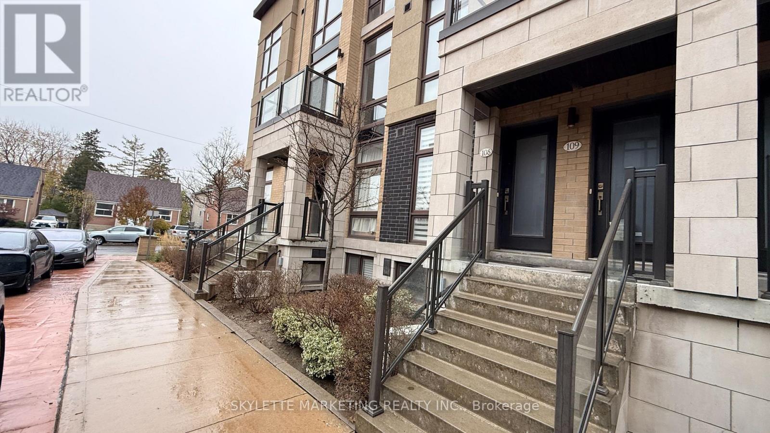340 - 3100 Keele Street
Toronto, Ontario
Unbeatable value for 2 Bed/2 Bath with parking in Toronto. Bright, like-new condition condo suite in versatile location to walk, bike, transit or drive! Overlooking peaceful courtyard with parkland greenery in the distance. Peaceful nature walks, bike rides & dog park at doorstep with choice of Northview and Downsview Parks and trails. <5 minute drive to Downsview subway (to Union in <30 mins), No Frills & Metro grocers, shops, restaurants & Humber River hospital. <10 min drive to Yorkdale Mall, Pearson International Airport in <15 mins. Suite features efficient layout that feels larger with benefit of lower maintenance fees. West view is bright, green & overlooking courtyard and ravine treetops. Finishes include modern light materials including quartz kitchen counter, stainless steel kitchen appliances, front-loading washer/dryer and laminate floors throughout. Versatile split plan allows for privacy/sound barrier between bedrooms and bathrooms close by. Amenities include 24 hr concierge, fitness centre, lounges for co-working, entertaining with kitchen/dining & outdoor patio! Enjoy living surrounded by parks, transit and conveniences nearby. Offers welcome anytime. (id:60365)
104 - 54 Sky Harbour Drive
Brampton, Ontario
* Ground floor, spacious Corner Unit with private entrance * Modern kitchen with stainless steel appliances & backsplash * Open Concept Living/Dining Room with walkout to Patio * Clean, 5 year new well-maintained condo building * Private Terrace and Patio for BBQ and outdoor time (id:60365)
409 - 3975 Grand Park Drive
Mississauga, Ontario
Welcome To Pinnacle Grand Park 2.Total 644 Sq Ft + 51 Sq Ft Balcony. Stunning and EXTRA LARGE 1 Bedroom Suite, Boasting An Open Concept Layout With Premium Neutral Plank Laminated Floors, Spacious Living/Dining Area With Walk-Out To Large Balcony With Unobstructed West Views. A Modern Kitchen With Designer Kitchen Cabinetry, Ceramic Backsplash, Granite Counter Tops & Stainless Steel Built-In App. Spacious Master Bedroom With Double Closets.Unobstructed View. Close To Square One, Schools, Sheridan College, T&T Super Market, Shopping Center, Transit At Doorstep. Gourmet Kitchen With Stainless Steel Appliances. (id:60365)
4710 - 8 Interchange Way
Vaughan, Ontario
*** Brand new luxury condo living in Festival Tower "C". Located in the heart of VMC (Vaughan Metropolitan Centre Subway Station). Spacious 1 bedroom plus a functional den layout with 9ft. ceilings and a Toronto skyline view. Open concept living/dining with walkout to open balcony.*** Modern kitchen with stainless steel built-in appliances and trendy backsplash. Primary bedroom with large closet and picture window.*** Functional den ideal for a second bedroom or dedicated home office.*** Prime location: close to transit, major highways (400 and 407), Go train and TTC Line 1, York University, Shopping (Vaughan Mills), Vaughan Hospital and much more. (id:60365)
82 Gower Drive
Aurora, Ontario
Welcome to this stunning townhouse located in the highly sought-after Aurora Trails community. This beautifully upgraded home features an open-concept design with smooth ceilings, pot lights, and hand-crafted hardwood throughout. The living area is anchored by a gorgeous fireplace surrounded by a built-in bookshelf. Spacious modern kitchen complete with granite countertops and large family sized island. Enjoy 9 ft. ceilings on both the main and second floors. The home also includes a convenient second-floor laundry updated in 2021 and a fully finished basement renovated in 2023, perfect for additional living or entertainment space. The fenced backyard offers a patio, gas hookup for bbq and a shed set on a concrete base. The luxurious primary ensuite features a free-standing tub and a glass-enclosed shower. With countless upgrades throughout, this home is truly a must-see! (id:60365)
3709 - 4015 The Exchange Street
Mississauga, Ontario
Live in the heart of Mississauga's Exchange District, steps from Square One, Celebration Square, and public transit. This bright north-facing 1-bedroom + den suite offers a functional and efficient layout with a wide living area and a large balcony that enjoys a clear open view. This brand-new 1 bdrm + Den (spacious Den - can be used as 2nd bdrm)suite combine stylish design with functional layouts. soaring 9-ft smooth ceilings, expansive floor-to-ceiling windows, and wide-plank laminate flooring throughout, creating bright and airy interiors filled with natural light. The contemporary Italian-designed kitchens feature integrated built-in appliances, sleek quartz countertops. Rent includes high-speed internet! Enjoy luxury amenities: rooftop pool, gym, concierge & more. Steps to Square One, Sheridan, transit & Celebration Sq. Easy access to 403/401 & future LRT!Residents enjoy world-class amenities - co-working and meeting spaces, fitness and yoga studios, party and game lounges, NBA-standard indoor basketball court, swimming pool, hot tub, sauna, and an outdoor terrace with BBQs and theatre. Unbeatable location close to highways, GO Station, restaurants, and everything downtown Mississauga has to offer. (id:60365)
Lower - 19 Tannery Court
Richmond Hill, Ontario
Beautifully upgraded l-bedroom lower-level apartment, featuring a private entrance, walk-out, and walk-up in a quiet, family-oriented neighbourhood. The open-concept living area is bright and functional, highlighted by large windows that bring in abundant natural light. The living and dining rooms showcase luxury, classic hardwood wainscoting, natural-wood window casings, and elegant French doors, all finished in warm, natural tones. The modern kitchen includes rich wood cabinetry, stainless steel appliances, ample counter space, and an in-suite washer for added convenience. The 3-piece bathroom features updated finishes with a glass-enclosed shower. The bedroom is exceptionally bright, offering large above-grade floor-to-ceiling windows with calming views of the surrounding greenery. Efficient built-in storage maximizes usability while keeping the space organized. Recent upgrades include thicker drywall on walls and ceilings for improved comfort and soundproofing performance, a new fire-rated entrance door, furnace service and maintenance, and fresh paint throughout. Includes 1 driveway parking space (2nd parking space and/or storage available at extra costs) and high-speed internet. Tenant pays 20% of utilities. Steps to transit, minutes to the GO Station, shopping, supermarkets, restaurants, Mill Pond Park, Mackenzie Health, and excellent schools. Ideal for a single professional, a couple, or a small family.In-suite laundry; stainless steel appliances (fridge, stove, oven, hood, microwave). (id:60365)
3 - 117 Marydale Street
Markham, Ontario
Brand new townhouse ! 3 bedrooms 3 washrooms + huge private Terrace with city view+ Balcony ! The interior features upgraded kitchen cabinets, a quartz countertop, and brand-new stainless steel appliances. With a 9 foot ceiling. The primary suite boasts a private ensuite with a walkout balcony and a generous closet space. Step up to the private terrace to unwind, entertain, or enjoy sunset views in your own private outdoor retreat. Close to bank, Costco, Coffee shop, superstore, restaurant, Hwy 407, Go station and Top schools. (id:60365)
533 - 20 Meadowglen Place
Toronto, Ontario
Indulge in the epitome of Scarborough living in this stunning 1-bedroom condo, where modern sophistication meets effortless convenience. Nestled in one of the area's most coveted communities, this thoughtfully designed unit boasts an airy open-concept layout, bathed in natural light. The sleek kitchen is a culinary haven, featuring stainless steel appliances, quartz countertops, and ample storage. Unwind on your private balcony, the perfect retreat to soak in the views. Inside, enjoy the spacious bedroom with a built-in closet and the ease of in-suite laundry. Plus, you'll have access to a storage locker on the same level for added convenience. This condo doesn't just offer a place to live-it offers a lifestyle. With 24-hour concierge service, a state-of-the-art fitness centre, yoga room, rooftop terrace with BBQs, and a party room, luxury is at your fingertips. Secure, modern, and meticulously maintained, the building is your urban oasis.Situated minutes from Scarborough Town Centre, you'll enjoy seamless access to top-tier shopping, dining, and entertainment. Transit options are abundant with TTC service and quick connections to Highway 401. Plus, it's a stone's throw from U of T Scarborough, Centennial College, lush parks, and trails. Don't miss the chance to lease this beautifully maintained gem in a prime location. (Internet is included for Additional $50.00p.m.). You only have to pay Hydro Extra for this particular unit. (id:60365)
1914 - 1 Quarrington Lane
Toronto, Ontario
Welcome to this Brand New 2-Bed, 2-Bath Condo with Stunning Southwest Views. Bright, modern suite at Award-winning Aspen Ridge Homes' Crosstown Condos, beautifully nestled at Don Mills & Eglinton. Floor-to-ceiling windows fill the home with natural light, offering uninterrupted views of lush green Sunnybrook Park, stretching to the downtown skyline and the CN Tower. The suite features built-in Miele appliances, smart lock entry, and sleek contemporary finishes. Residents enjoy a parking spot near the elevator and a locker on the same floor for ultimate convenience, plus premium amenities including a fitness centre, co-working space, party/meeting room, and 24-hour concierge. Minutes to Sunnybrook Hospital, CF Shops at Don Mills, parks, trails, and a variety of dining, with easy access to the soon-to-open LRT, DVP, Hwy 401 & 404, and a direct bus to the subway-perfect for urban living. (id:60365)
3710 - 7 Concorde Place
Toronto, Ontario
Centrally Located Condo. Stunning Penthouse Unit With Unobstructed Spectacular Ravine/Park/City Views! No Unit Upstairs! Bright, Spacious And Functional Open Concept Layout! Floor To Ceiling Windows! PotLights! Convenient Location, Close To Ttc Bus Stop, Dvp Hwy, Eglinton Crosstown LRT, Shops At Don Mills, Aga Khan Museum, Park/Trails, Stores, Restaruants...etc. 24Hr Concierge, Spa Like Facilities: Gym Rm, Squash/Tennis Courts, Ping Pong Rm, Indoor Swim Pool, Party Rm Etc. 1 Underground Parking Included. (id:60365)
108 - 23 Eldora Avenue
Toronto, Ontario
Excellent Location. Stacked Townhouse In The Heart Of Yonge & Finch. Spacious And Bright. Granite Counter Top, 2 Bedrooms With 9' Ceiling. Large Windows. Hardwood Floor All Throughout. One Parking & One Locker Included. Step To Subway, Restaurants, Shopping, Park, Transit And Much More. (id:60365)

