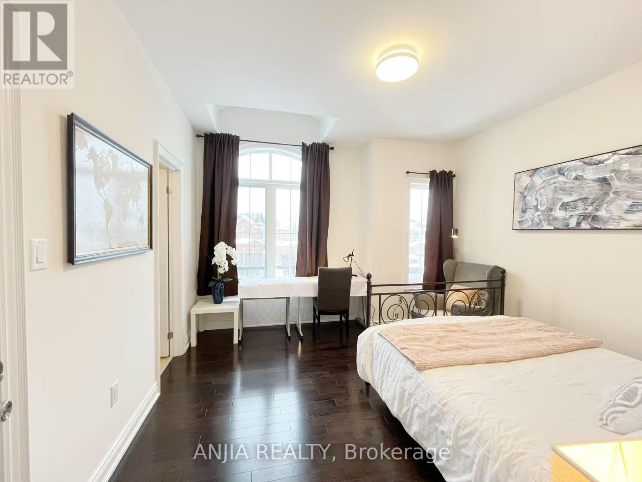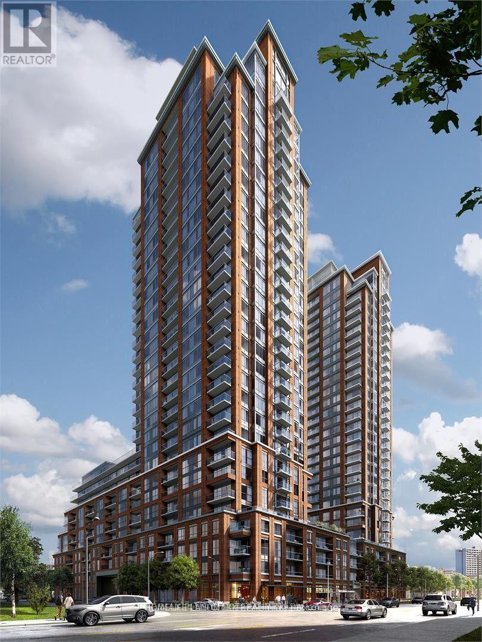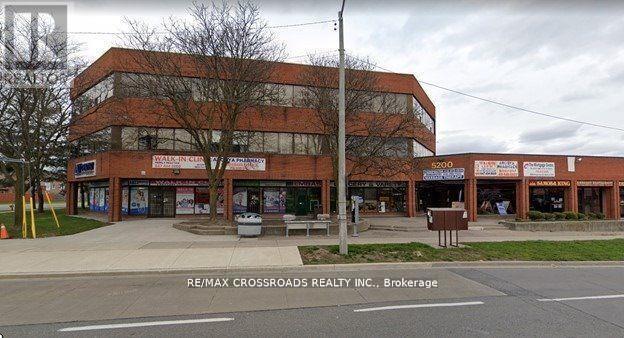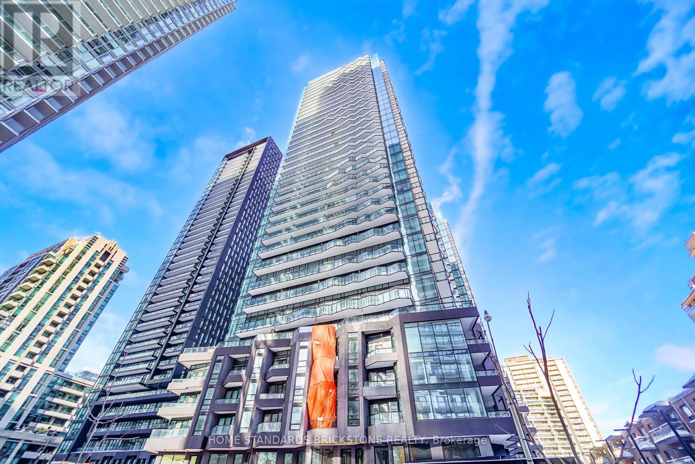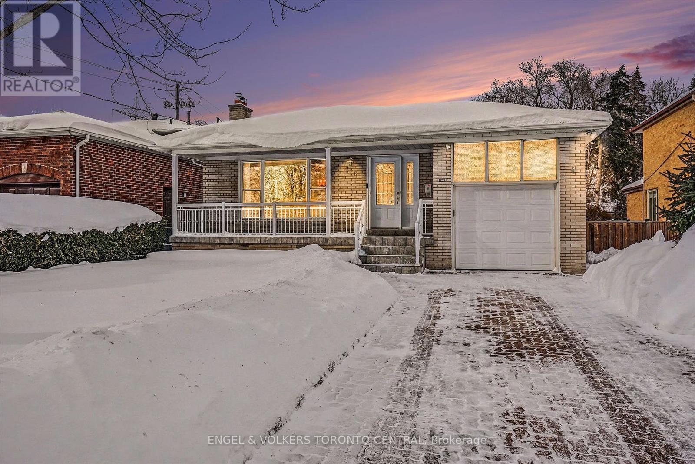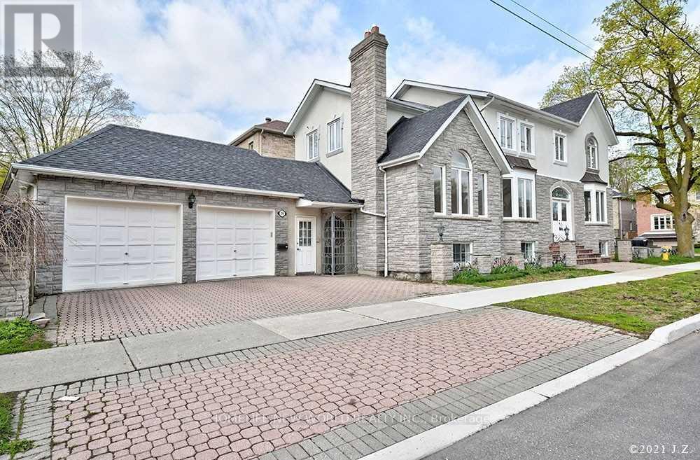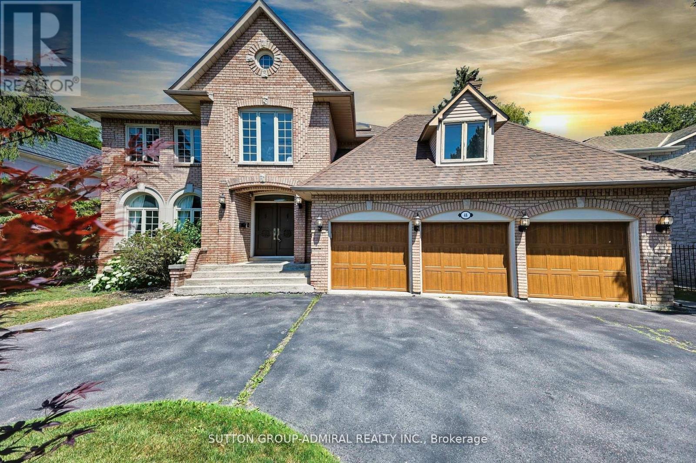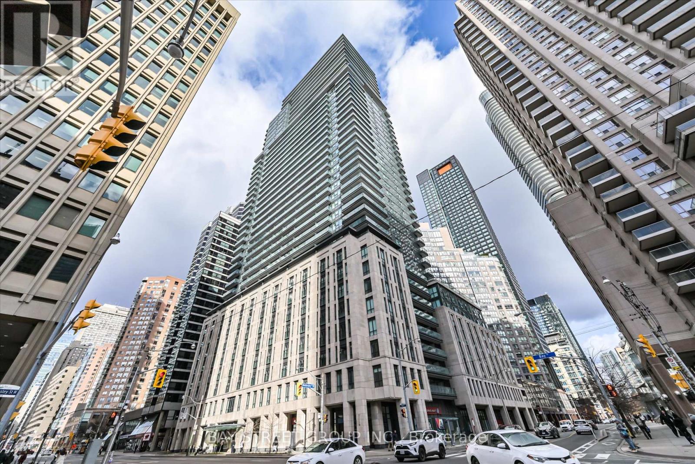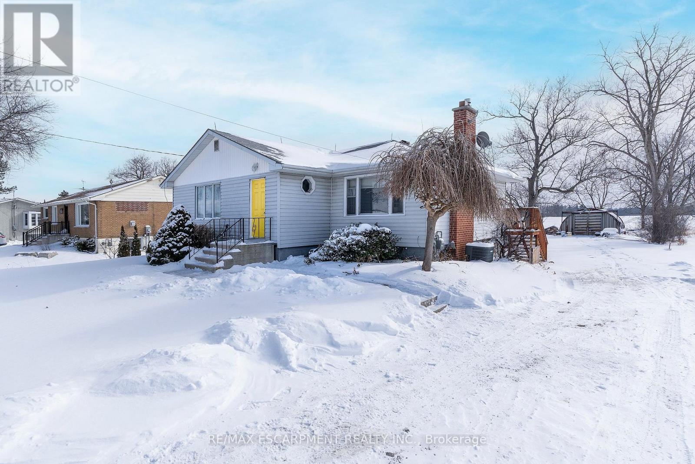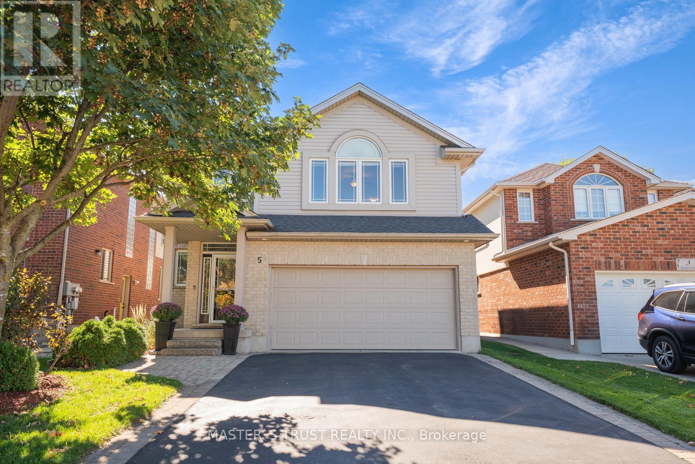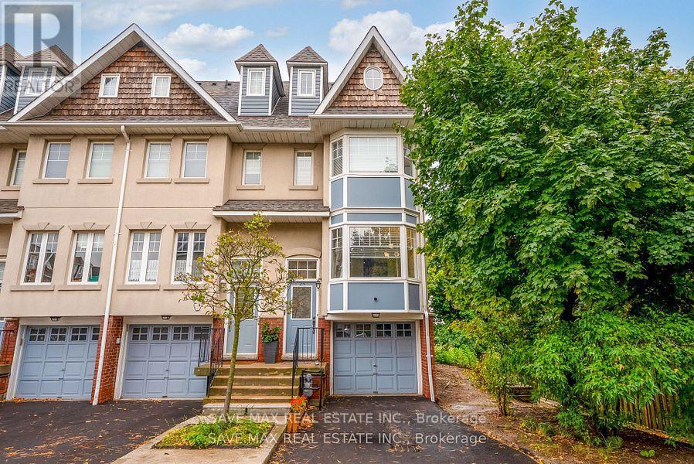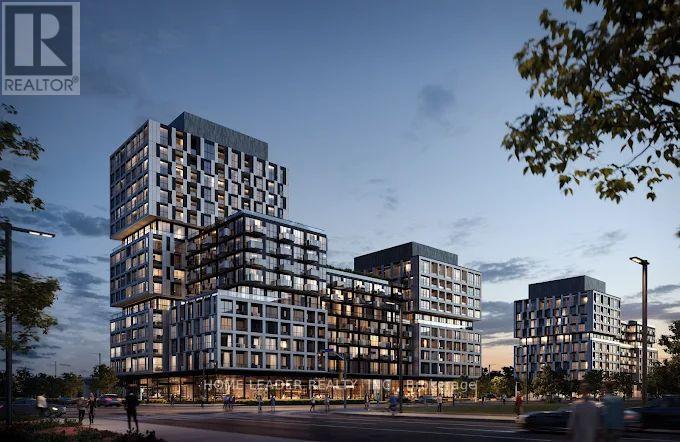199 Canyon Hill Ave Street
Richmond Hill, Ontario
short term is available.Single occupant only.This is an ensuite bedroom on the second floor. it is in a detached house with 9-foot ceilings offers a bright, comfortable, and well-designed living space. It owns ensuite bathroom, providing privacy and convenience. The home is clean, quiet, and warmly furnished, making it ideal for short-term stays, business travelers, and newcomers.Located in a highly convenient area, it's a 10-minute walk to public transit, cafés, restaurants, and shopping, and only a 10-minute drive to Costco and Highway 404.A perfect balance of comfort, privacy, and location.Welcome Student, Single professional, newcomer. Another ensuite bedroom is available to rent together. (id:60365)
908 - 3260 Sheppard Avenue E
Toronto, Ontario
Welcome to the newly built Pinnacle Toronto East Building! This 1+1 unit offers approx 600 sqft of living space with exquisite finishes , This unit features full size appliances, laminate flooring, and 9 foot ceilings. Amenities include an outdoor swimming pool and hot tub, outdoor terrace, party room, yoga room, fitness centre, serene yoga room, a children's play area, and soo much more! Enjoy the luxury of just being just minutes away from highway 401, 404, TTC, GO, Fairview Mall, shopping/restaurants. Be the first to occupy this building. Parking, locker, and Internet included. Some photos .. (id:60365)
202 - 5200 Finch Avenue E
Toronto, Ontario
Well Maintained Professional Use Building, Conveniently Located North East Corner Middlefield & Finch East, Steps To Ttc And Close To Highways 401,407 & Shopping Malls. Utilities & T.M.I Include. (id:60365)
2302s - 110 Broadway Avenue N
Toronto, Ontario
Welcome to Untitled Toronto at Yonge & Eglinton, a newly completed landmark residence redefining sophisticated Midtown living. Be the first to occupy this stunning 3-bedroom, 2-bathroom south-west corner suite in Unit 2302, complete with 1 parking space and 1 locker.Designed to maximize natural light and panoramic city views, this bright and airy suite is wrapped in floor-to-ceiling windows and features two private balconies with expansive, unobstructed vistas. The thoughtfully designed open-concept layout showcases premium flooring, soaring ceilings, and a seamless flow ideal for modern urban living.The European-inspired designer kitchen blends style and functionality with integrated appliances, quartz countertops, and sleek minimalist cabinetry. The primary bedroom offers a serene retreat with a spa-style ensuite and direct walkout to a balcony, while the second and third bedrooms provide excellent flexibility for family living, guests, or a home office.Residents of Untitled Toronto enjoy access to over 34,000 sq. ft. of resort-calibre amenities, including a state-of-the-art fitness centre, indoor/outdoor pool and spa, indoor basketball court, yoga studio, meditation garden, co-working lounges, private dining rooms, kids' playroom, and spectacular rooftop entertaining spaces with BBQs and pizza ovens.Ideally located just steps from the subway, the future Eglinton Crosstown LRT, and an exceptional selection of restaurants, cafés, and shops, this residence delivers an unparalleled lifestyle in one of Toronto's most vibrant neighbourhoods.A rare opportunity to own a premium south-west corner suite in the heart of Midtown. (id:60365)
126 Pemberton Avenue
Toronto, Ontario
Welcome to this beautifully renovated three-plus-one-bedroom bungalow in the heart of Willowdale-where location, location, location truly delivers.Set on a premium 50 148-foot lot, this home offers a rare blend of comfort, flexibility, and long-term value in one of North York's most sought-after neighbourhoods. Thoughtfully updated throughout, the bungalow is ideal for those looking to move in and enjoy, generate rental income, or hold as a strategic investment with future upside.The main level offers a bright, functional layout with three well-proportioned bedrooms and inviting living spaces, anchored by a generous eat-in kitchen-perfect for everyday living and casual gatherings. The finished basement, complete with a separate entrance, adds a fourth bedroom and exceptional versatility, making it ideal for extended family, a private guest suite, home office, or income-generating rental opportunity.The expansive lot presents endless possibilities-enjoy it as-is, enhance over time, or explore future redevelopment potential.Families will appreciate being located within the highly regarded Earl Haig Secondary School and Finch Public School districts, while commuters and investors alike will value the 10-minute walk to Finch Subway Station, offering seamless access to downtown Toronto and beyond.Surrounded by excellent schools, parks, shops, dining, and transit, this is a true Willowdale gem-a smart buy in a blue-chip location with lifestyle appeal today and strong potential for tomorrow. ** This is a linked property.** (id:60365)
298 Mckee Avenue
Toronto, Ontario
Beautiful & Bright Basement Apartment In Willowdale! The Family Room Can Be Used as the 2nd Bedroom! Large Windows, Walk Up Bright Lower Level Apartment! With Separate Entrance In Front Of The House & Right Beside Garage! Spacious Open Concept Kitchen With Above Grade Windows! Close To Public Transit, Top Schools Earl Haig S. S & Finch Ps, Easy Access To Various Grocery Stores, Minutes From Bayview Village, Ttc, 401, 404! Designated Parking Spot On Driveway. Newly Renovated Bathroom, New Washer & Dryer! Not Furnished (id:60365)
48 Berkindale Drive
Toronto, Ontario
Seize the opportunity to purchase this exquisite family home in the Fife/Bayview area of stately properties. On a generous lot of approximately 75 x 150 feet sits this handsome family home boasting almost 5,500 square feet of elegantly designed living space, along with a sizeable three-car garage that offers exceptional storage and space for multiple vehicles or hobbies. A highlight of the home is the spectacular double arched "Scarlett O' Hara" staircase, giving a sense of grandeur as soon as one enters the home. This spacious, beautifully appointed home will meet all needs for comfortable and luxurious family living, as well as a beautiful place for entertaining friends and family. Close to fine shopping, schools, and transit, this property truly has it all - come see it for yourself today! (id:60365)
805 - 955 Bay Street
Toronto, Ontario
Welcome to the luxury condo by Lanterra Development, Core location at Bay & Wellesley, Bright @Bedrooms With Juliet Balcony, steps away from U of T,TTC, subway, TMU, prestigious Yorkville,hospital row, YMCA, parks, shopping, restaurants, cafes. Impressive 2 storey lobby enhanced bygrand staircases leading to the 2nd floor lounges and work area. Spacious unit in immaculatecondition featuring soaring 9' smooth ceilings, bright south facing with view to gorgeous urbanpark, contemporary kitchen & built in appliances, functional layout, split bedroom design,engineered hardwood floorings throughout excepted where tiled in bathroom and laundry. One of akind amenities including large fitness centre, multi function party & meeting room, outdoorswimming pool, rooftop lounges, sauna, concierge and abundant of unground visitor parking. (id:60365)
2448 Wilson Street W
Hamilton, Ontario
WANT IT ALL!!!!! TRANQUIL COUNTRY LIVING minutes from both Ancaster and Brantford. Welcome to 2448 Wilson Street West! This nicely updated backsplit on a large over 1/2 acre lot offers 3 spacious beds, 2 baths and finished basement w/walk-out. The main floor offers spacious Liv Rm with fireplace for cozy nights at home with the family. Large eat in Kitchen is a chef's dream with S/S appliances, plenty of modern cabinets, stone counters and modern fun backsplash. This floor also offers 3 very spacious beds and 2 full baths. It does not stop there the walk-out basement offers Rec Rm., laundry and plenty of storage or bonus space. The backyard offers spacious deck perfect for peaceful nights at home or large gathering with family and friends. This amazing yard offers plenty of space for your backyard oasis and still plenty of room for the kids to play. This home offers it all with plenty of space and modern updates for the family inside the massive Quonset building ideal for a workshop, storage, or home-based business and the proximity to all city conveniences this one is NOT TO BE MISSED!!!!! (id:60365)
5 Howden Crescent
Guelph, Ontario
Welcome to 5 Howden Crescent! This 4-bedroom, 4-bathroom CARPET-FREE double garage home is beautifully finished on all levels and located in the very desirable neighborhood of Pineridge/Westminister Woods. Steps to Sir Isaac Brock public school, parks and the new High School scheduled to open in 2026-2027. Short drive to the University of Guelph, Hwy 401 and all major amenities. Situated on a quiet crescent BACKING ONTO GREEN SPACE. 4 spacious bedrooms upstairs including a master bedroom with his and hers walk-in closets and a four-piece ensuite bathroom. Bright kitchen with quartz countertop and stainless steel appliances. Gas line available on deck for BBQ. Finished WALKOUT BASEMENT with a kitchenette and three-piece bathroom. With a large back deck facing green space, this is the home you have been waiting! Upgrades include: Hardwood Stairs (2017), Roof (2019), Second Level Hardwood Floor (2023), Owned Water Heater (2023), Heat Pump (2023), New Paint (2023), Basement Kitchenette (2023), Dishwasher (2024). (id:60365)
25 - 840 Dundas Street W
Mississauga, Ontario
Welcome to this beautiful Rarely offered corner-unit executive townhouse for lease with unobstructed views of Lake Ontario and Huron Park. Freshly painted and well maintained. Main level features family room, kitchen with 12-ft ceilings, gas fireplace, and walkout to deck overlooking park. Second level offers primary bedroom with walk-in closet and oversized ensuite. Upper level includes two additional spacious bedrooms with ample natural light. Basement with direct garage access. Well-managed complex in prime location close to transit, UTM, Credit Valley Hospital, Huron Park Rec Centre, and top schools including Hawthorn PS and Woodlands SS. Property is currently vacant and non-furnished. Attached Pics taken before furniture was removed. (id:60365)
1401 - 1007 The Queensway Street
Toronto, Ontario
Welcome to The Verge Condos, located in one of the city's most sought-after neighbourhoods. This beautifully designed one-bedroom, one-bathroom condo offers a rare opportunity to be the first to live in a modern, thoughtfully finished space that seamlessly blends comfort and style.Enjoy a smart, functional layout filled with natural light, sleek contemporary finishes, and a welcoming atmosphere-perfect for both relaxing and entertaining. Step outside and find yourself moments from Cineplex, vibrant shopping options, everyday essentials, and Costco-everything you need is right at your doorstep.The building features impressive amenities designed to elevate your lifestyle, while convenient access to transit and the Gardiner Expressway makes commuting and weekend getaways effortless. Whether you're heading downtown, running errands, or enjoying the neighbourhood's energy, this location truly has it all.This is modern condo living at its finest-stylish, convenient, and perfectly located. One locker and parking space included. (id:60365)

