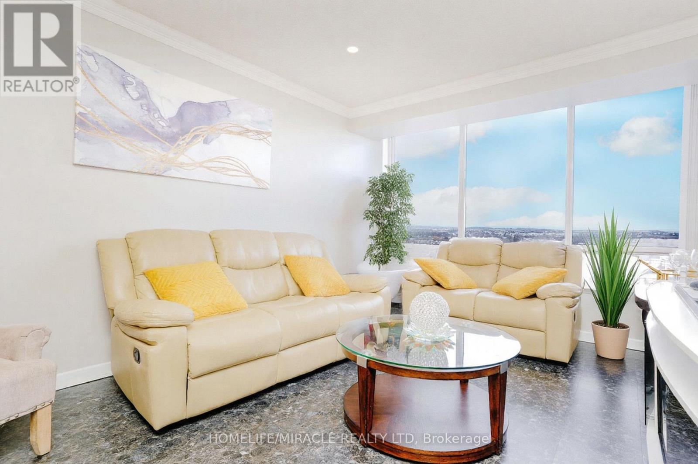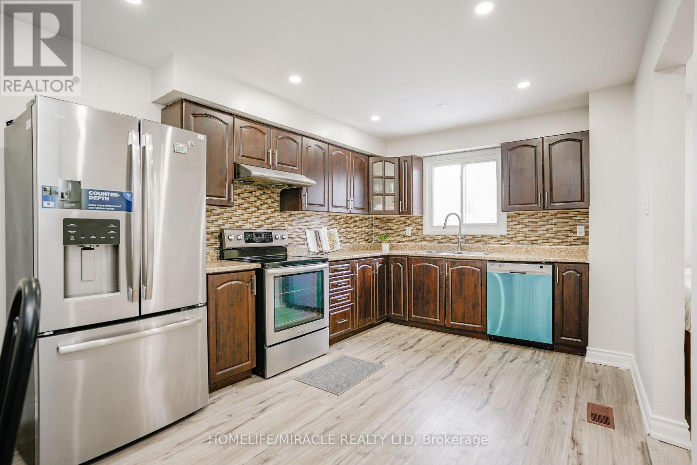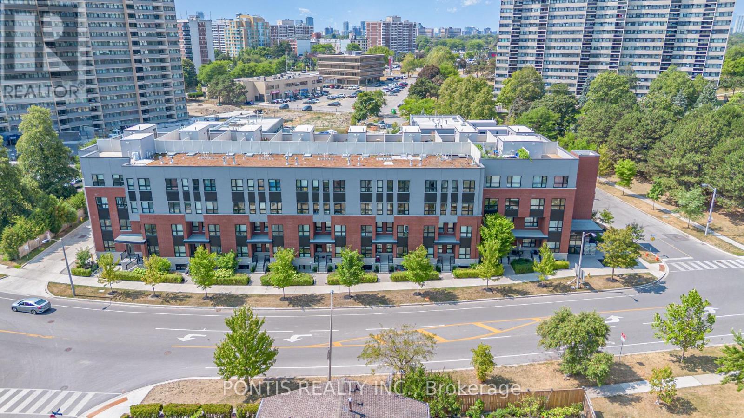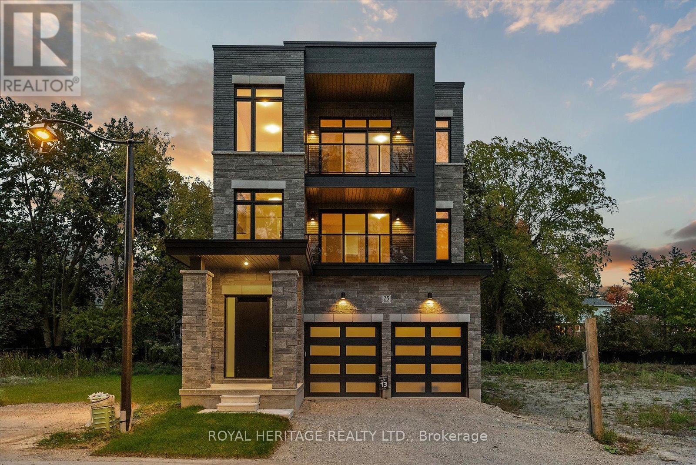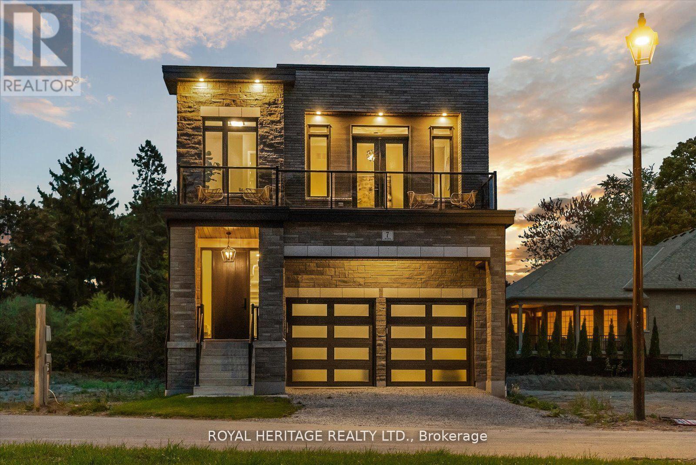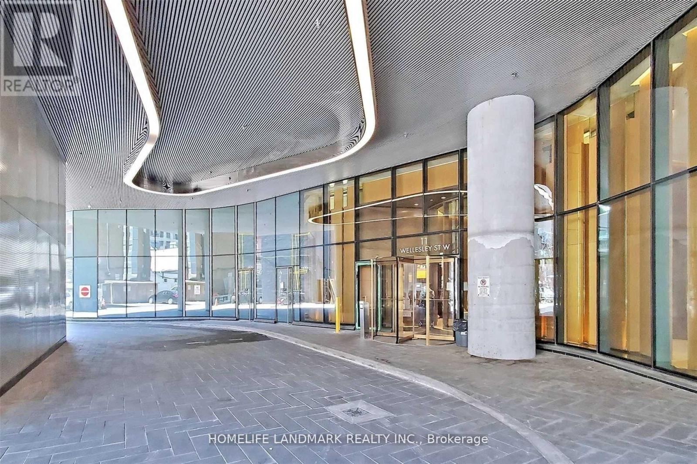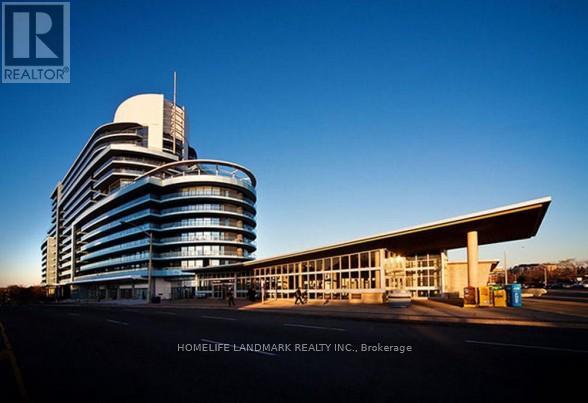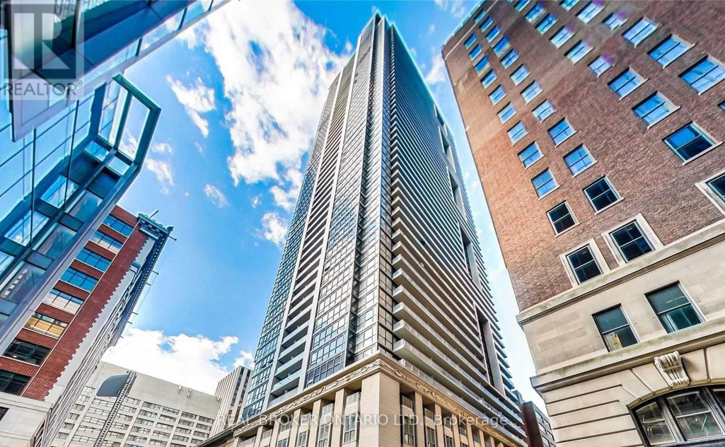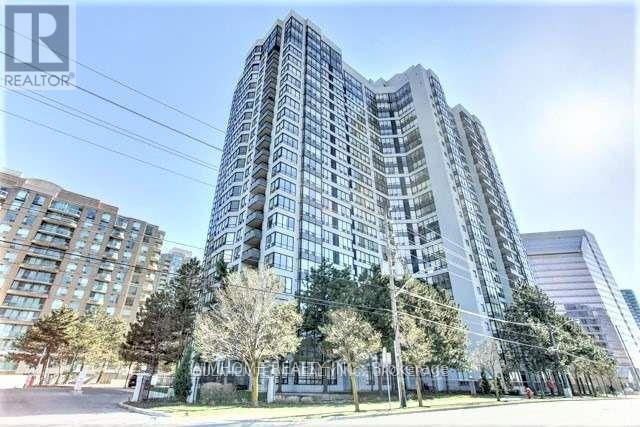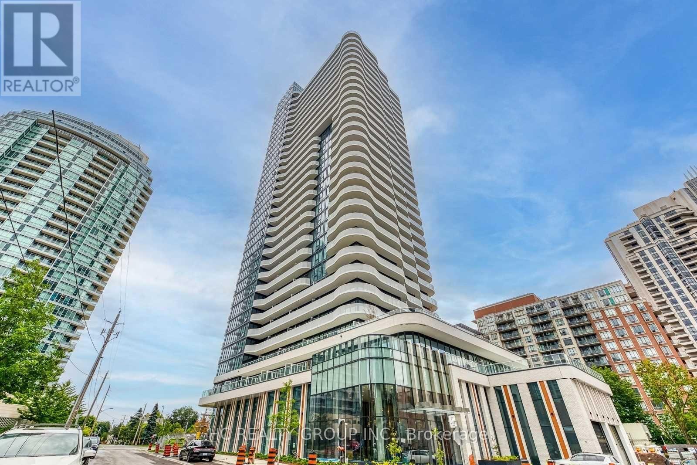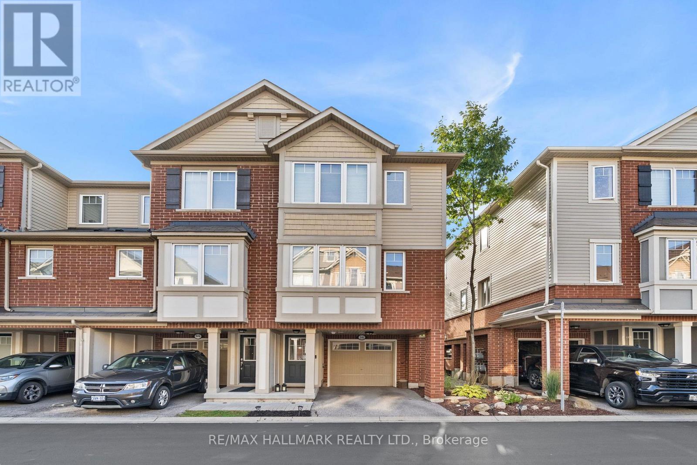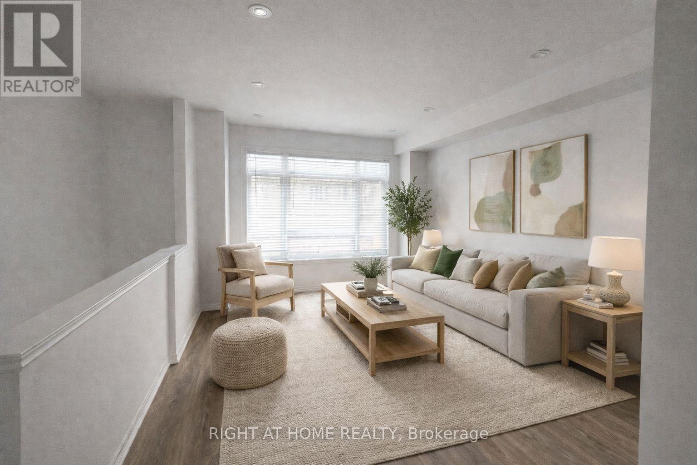1705 - 26 Hanover Road
Brampton, Ontario
*** RARE 17TH FLOOR PENTHOUSE | 3 UNDERGROUND PARKING SPOTS | REFRESHED IN 2025 ***An Unrivaled Opportunity To Own A Rarely Available 17th-Floor Corner Penthouse Offering The Perfect Blend Of Elevation, Space, And Long-Term Value. *** Bathed In Natural Light, This Bright West-Facing Suite Features Unobstructed North-West Skyline Views And Beautiful Sunsets. ***The 3-Parking Advantage: A Truly Rare Offering-Three Exclusive Underground Parking Spaces Providing Exceptional Convenience And Significant Resale Value. *** Ideal For Multi-Vehicle Households Or Savvy Buyers Seeking A Unique Asset. ***Designed For Modern Living (2025 Updates): Extensively Refreshed And Move-In Ready Featuring New Contemporary Flooring And Fresh Designer Paint (2025), Upgraded Kitchen With Quartz Countertops And Stainless Steel Appliances, And Professionally Resurfaced Cabinetry With Modern Bathroom Vanities. ***Versatile Layout: Spacious 2+1 Bedroom Design With A Functional Solarium Ideal As A Third Bedroom Or Dedicated Home Office. ***Premium Amenities & Exceptional Value: All-Inclusive Maintenance Fees Covering Heat, Hydro, And Water. *** Enjoy 24-Hour Concierge, Outdoor Pool, Tennis Courts, Fully Equipped Gym, And Party Room. ***Strategic Location: Steps To Bramalea City Centre, Transit, Schools, And Chinguacousy Park With Quick Access To Hwy 410. ***The Verdict: Penthouse Elevation, Triple Parking, And Recent Upgrades Combine To Create A Compelling Value Proposition That Stands Out In Today's Market. ***Book Your Private Showing Today. *** (id:60365)
15 Heatherside Court
Brampton, Ontario
Welcome To This Beautifully Upgraded, Move-In-Ready, 4 Bedroom Home On A Quiet, Child-Friendly Court In Brampton; Extensively Renovated In 2025 (Approx. $70,000 Spent)- New Laminate Flooring On Main & Upper Levels, Two Fully Renovated Bathrooms, Both Staircases Redone, Fresh Paint, New Window Coverings, And 40+ Modern Pot Lights; Major Mechanical Updates Include Furnace, Water Heater, And Three Large Windows Replaced In 2019; The Heart-Of-The-House-- 'Extra-Large Kitchen' Is The True Highlight, Showcasing Waterproof Vinyl Flooring, Brand-New Stainless Steel Appliances, A Natural Finish, Abundant Cabinetry And Storage, And A Spacious Dining Area-Perfect For Family Living; The Basement Also Has Waterproof Vinyl Flooring, A Full Bathroom, Large Recreation Area, And Utility Room, Offering Future In-Law Suite Potential; Enjoy Outstanding Convenience And Views: The Second Bedroom Overlooks A Brampton Transit Stop, With Three Bus Routes At The Intersection-Ideal For Commuters; The Primary Bedroom Offers Evening Views Of High-Rise Condos Near Bramalea City Centre; It Offers A Large Private Backyard With No Rear Neighbors, Backing Onto An Open Intersection-Providing Space, Peaceful Retreat, Privacy, And Freedom; Rare Pie-Shaped Lot ; Minutes To High-Demand Regional Learning Program-Equipped Schools, Short Walk To Bramalea City Centre Mall, Biggest In Peel- Chinguacousy Park, Transit, Banks, Major Groceries And Essentials; Minutes To Hwy 410 & Go Train Station; Close To The New Toronto Metropolitan University School Of Medicine, The First New Medical School In The GTA In 100+ Years, Adding Long-Term Value; The Future Is Here; A Rare Combination Of Extensive Upgrades, Transit Access, Family-Friendly Location, Privacy, And Future Potential-An Ideal First Home And Smart Investment In Brampton (id:60365)
102 - 2100 Bridletowne Circle
Toronto, Ontario
Welcome to this modern and stylish stacked townhouse in the desirable BT Towns community at 2100 Bridletowne Circle, located in Toronto's vibrant L'Amoreaux neighbourhood. This open-concept home features 3 spacious bedrooms, 2 full bathrooms, and a versatile den ideal as a home office or playroom. Enjoy contemporary finishes throughout, including stone countertops, stainless steel appliances, laminate flooring, full-size in-suite laundry, and large windows for abundant natural light. One covered parking spot is included. Centrally located steps from Bridlewood Mall, public transit, schools, parks, and major highways (401, 404, and DVP), this home offers unmatched convenience. It's also minutes from Seneca College, shopping centres, and community amenities, making it ideal for families and students. With excellent transit access and strong rental potential, this turnkey property is a rare opportunity to own in one of Scarborough's most well-connected communities. (id:60365)
25 Inverlynn Way
Whitby, Ontario
Turn Key - Move-in ready! Award Winning builder! *Elevator* Another Inverlynn Model - THE JALNA! Secure Gated Community...Only 14 Lots on a dead end enclave. This Particular lot has a multimillion dollar view facing due West down the River. Two balcony's and 2 car garage with extra high ceilings. Perfect for the growing family and the in laws to be comfortably housed as visitors or on a permanent basis! The Main floor features 10ft high ceilings, an entertainers chef kitchen, custom Wolstencroft kitchen cabinetry, Quartz waterfall counter top & pantry. Open concept space flows into a generous family room & eating area. The second floor boasts a laundry room, loft/family room & 2 bedrooms with their own private ensuites & Walk-In closets. Front bedroom complete with a beautiful balcony with unobstructed glass panels. The third features 2 primary bedrooms with their own private ensuites & a private office overlooking Lynde Creek & Ravine. The view from this second balcony is outstanding! Note: Elevator is standard with an elevator door to the garage for extra service! (id:60365)
7 Inverlynn Way
Whitby, Ontario
Presenting the McGillivray on lot #4. Turn Key - Move-in ready! Award Winning builder! MODEL HOME - Loaded with upgrades... 2,701sqft + fully finished basement with coffee bar, sink, beverage fridge, 3pc bath & large shower. Downtown Whitby - exclusive gated community. Located within a great neighbourhood and school district on Lynde Creek. Brick & stone - modern design. 10ft Ceilings, Hardwood Floors, Pot Lights, Designer Custom Cabinetry throughout! ELEVATOR!! 2 laundry rooms - Hot Water on demand. Only 14 lots in a secure gated community. Note: full appliance package for basement coffee bar and main floor kitchen. DeNoble homes built custom fit and finish. East facing backyard - Sunrise. West facing front yard - Sunsets. Full Osso Electric Lighting Package for Entire Home Includes: Potlights throughout, Feature Pendants, Wall Sconces, Chandeliers. (id:60365)
4710 - 11 Wellesley Street W
Toronto, Ontario
"Wellesley On The Park" At Heart Of Prime Downtown Location At Yonge/Wellesley. Large Balcony With Stunning View Of The City. Bright And Best Layout, Kitchen And Sleeping Are In Different Areas. Floor To Ceiling Windows, Modern Kitchen With S/S Appliances. 1.6 Acre Park & World Class Building Amenities! 24 Hours Security, Steps to Subway Station, U Of T, TMU, OCAD, Yorkville Shopping Areas, Financial Districts And Much More!! Will Consider Student/Newcomer. The AAA Tenant Will Be Moving Out In The End Of February. (id:60365)
615 - 2885 Bayview Avenue
Toronto, Ontario
Prime Bayview/Sheppard Location. Face To Yonge Street. One Of The Largest Model Unit (706 Sqft) Plus Larger Balcony (107 Sqft). Throughout 9' Ceiling And New Floor, Open Concept Kitchen, Large Den With French Door Can Be Used As 2nd Bedroom. Bayview Subway Station And Bayview Village Shopping Center Just Beside The Building, Close To Highway 401. 24 Hrs. Concierge, Gym With Swimming Pool. Larger Party Room And Theater (id:60365)
4717 - 70 Temperance Street
Toronto, Ontario
Prime Location Luxury 2 Bedroom+Study, 2 Full Bath Suite unit with parking! Located At Indx Condos In The Heart Of Downtown Financial District. Balcony With Unobstructed, unbeatable breathtaking North View Of Toronto Skyline. 9' Smooth Ceiling. Floor To Ceiling Windows. Designer Cecconi Simone Kitchen W/ Stone Countertop. 5 High-Speed Elevators. Steps To The Path, Subway, City Hall, Eaton Centre, U Of T, TMU, Hospitals, Entertainment, Restaurants & More! Unit Comes partially Furnished, Move-In Ready by March 1st. Show and fall in love. Include 1 underground parking! (id:60365)
310 - 7 Bishop Avenue
Toronto, Ontario
Location*** Walk Underground To The Finch Subway. Walk To Ttc And Go Bus/Schools/Parks/Shops And More. spacious 2bedroom plus two den Condo. BIG indoor swimming pool, gym, bbq area, In The Heart Of North York! Building With 24 Hrs Concierge. den can be third room. new comer and students welcome! **EXTRAS** UTILITIES ALL INCLUDED one parking and one locker are included (id:60365)
2701 - 15 Holmes Avenue
Toronto, Ontario
Do Not Miss Your Chance To Move Into This 2 Years New & Much Anticipated Signature Condo Residence Located In The Heart Of North York! High-demand Community With Amazing Neighbours. Close To All Amenities! High-end Features & Finishes! Great Functional Layout. $$ Upgrades! 9Ft Smooth Ceilings, Floor To Ceiling Windows With Sun-filled. Laminate Flooring Throughout Entire Unit. Open Concept Modern Kitchen With Practical Island, B/I S/S Integrated Sophisticated Appliances, Quartz Countertop & Backsplash. Good-sized Bedroom. Den Come With Ceiling Light, 100% Can Be Used As 2nd Bedroom. Two Contemporary Full Bathrooms. Large Balcony With Unobstructed South View. 5 Star Unbeatable Comprehensive Building Amenities. Coveted Location, All Amenities Available Within Walking Distance. Steps To TTC Transit Hub & So Much More! It Will Make Your Life Enjoyable & Convenient! A Must See! You Will Fall In Love With This Home! (id:60365)
56 - 6020 Derry Road
Milton, Ontario
A bright and beautifully positioned end-unit townhome backing onto ravine greenery! A rare layout that feels more like a semi. Flooded with natural light from its many windows, this home offers tranquil views of the Niagara Escarpment. This 3 bedroom, 3 bathroom home features a bright, open-concept living and dining area, the perfect space to relax or entertain. The main floor is finished with hardwood flooring and a beautiful oak staircase. The kitchen is both functional and inviting, featuring quartz countertops, stainless steel appliances, solid wood cabinetry, and a pantry. A rare covered balcony through the kitchen makes BBQing effortless, with easy indoor-outdoor flow. The primary bedroom offers his and her closets and a charming getting-ready nook, ideal for a desk or vanity. Both additional bedrooms enjoy direct access to a bathroom, with upgraded flooring in all the bedrooms, renovated second-floor bathrooms, and plenty of storage throughout the home. The main level also features a cozy backyard, a rare bonus and the perfect private outdoor space to unwind. Conveniently located near schools, parks, grocery stores, Milton District Hospital, Milton GO, Wilfrid Laurier University Milton Campus (coming soon), Rattlesnake Point, Sherwood Community Centre, and the future Tremaine Rd 401 ramp (Fall 2026). A peaceful setting, a hard-to-find layout, and a home that truly doesn't come up often. (id:60365)
72 - 461 Blackburn Drive
Brantford, Ontario
Like Brand New 3 Storey End-Unit Townhouse. Bright And Sun-Filled South Facing Backyard. 9' Ft Ceilings Make The Space Even Brighter. Modern Kitchen With Quartz Countertop And Ss Appliances. Large Sunny Terrace Deck off the Kitchen; Enjoy Barbecue and Sunsets. Three Bedrooms, Two Full Bathrooms, One Powder Room. Main Floor Can Be Used As Office Or Den. Primary Bedroom Has A Walk-In Closet And Ensuite Bathroom. Great Location; Close To Highway, Schools, Conestoga/Laurier, Grocery, Restaurants, And Trails!Inclusions: All Electrical Light Fixtures, Modern Zebra Roller Blinds (Blackout in Bedrooms), Dishwasher, Fridge/Freezer, Stove, Microwave OTR. Tenant pays all utilities (Hydro, Water, Gas, HWT rental). (id:60365)

