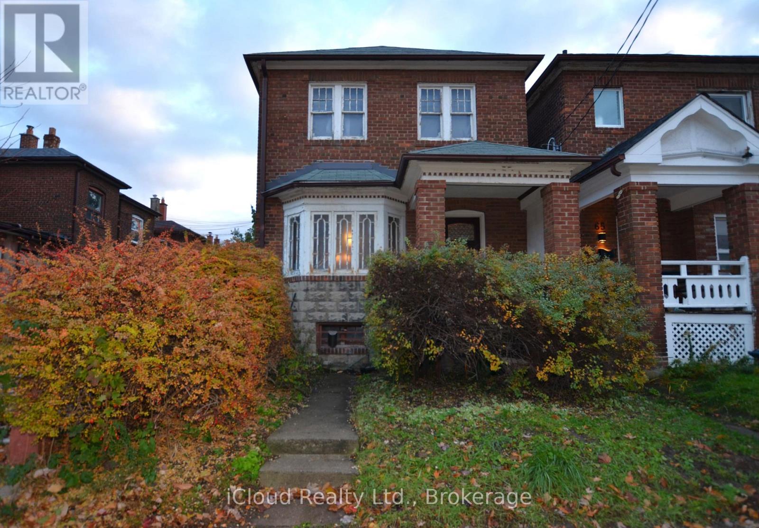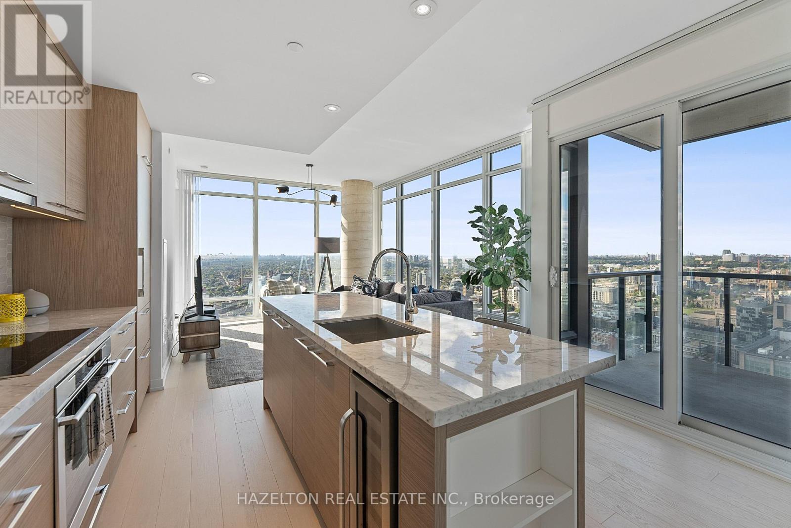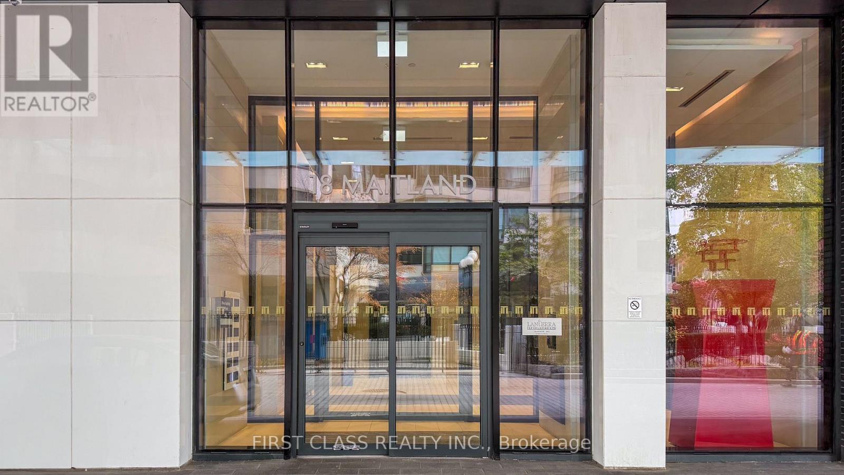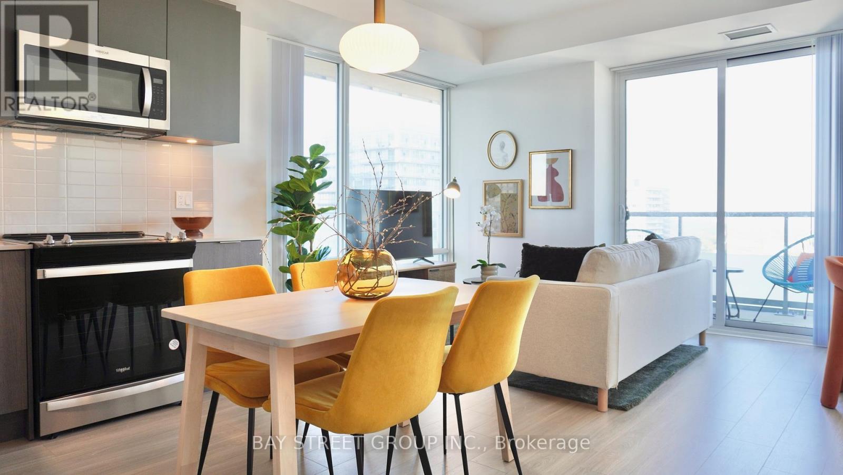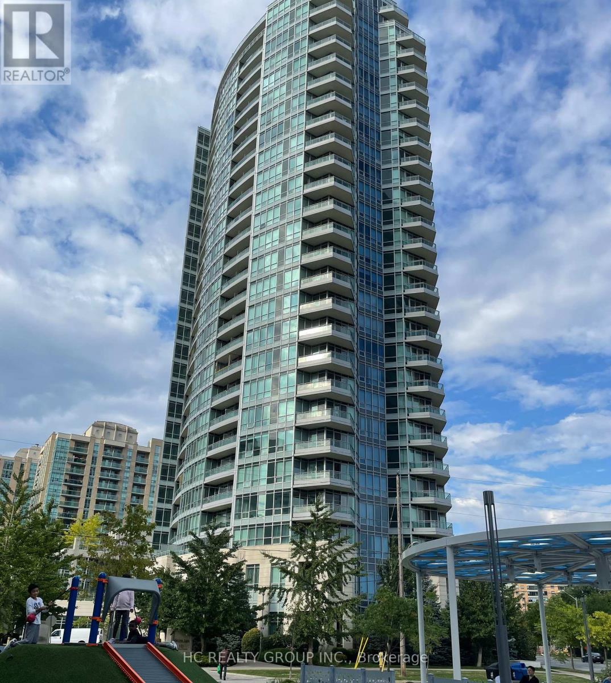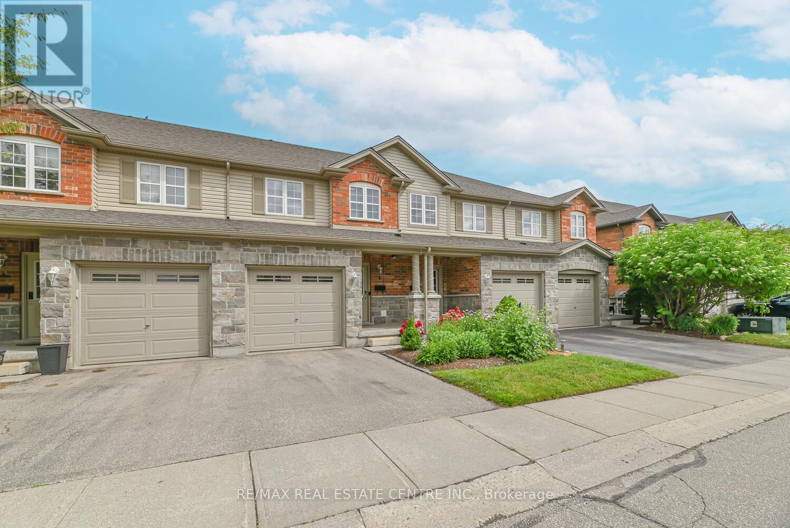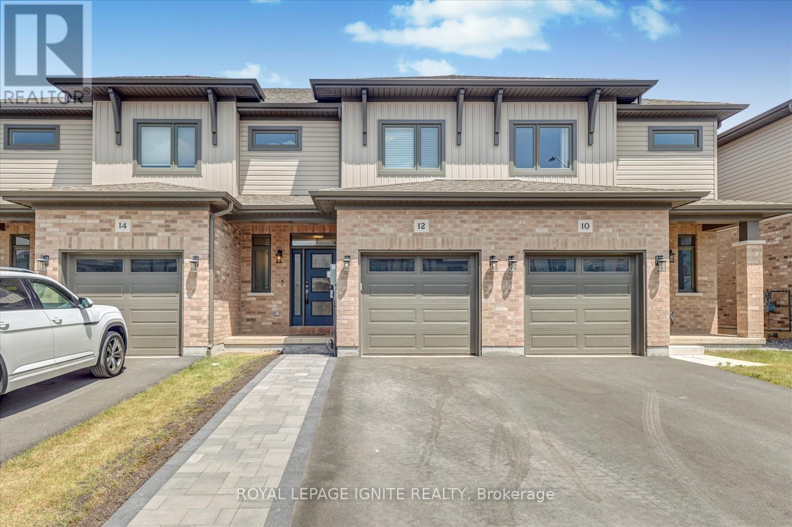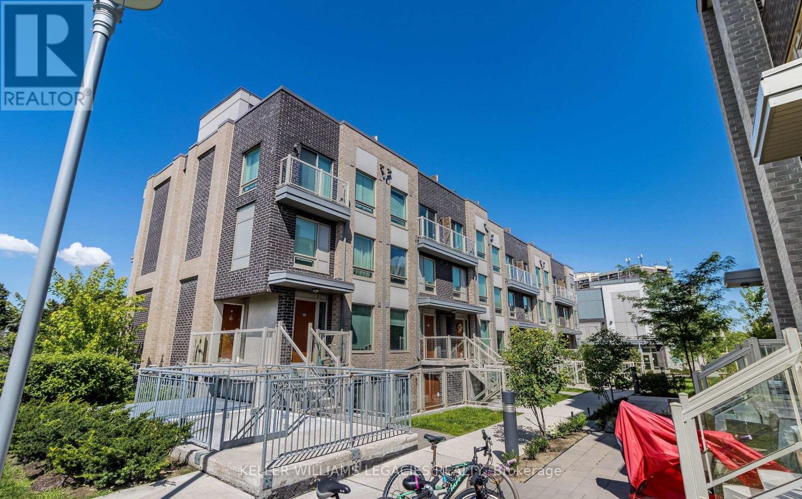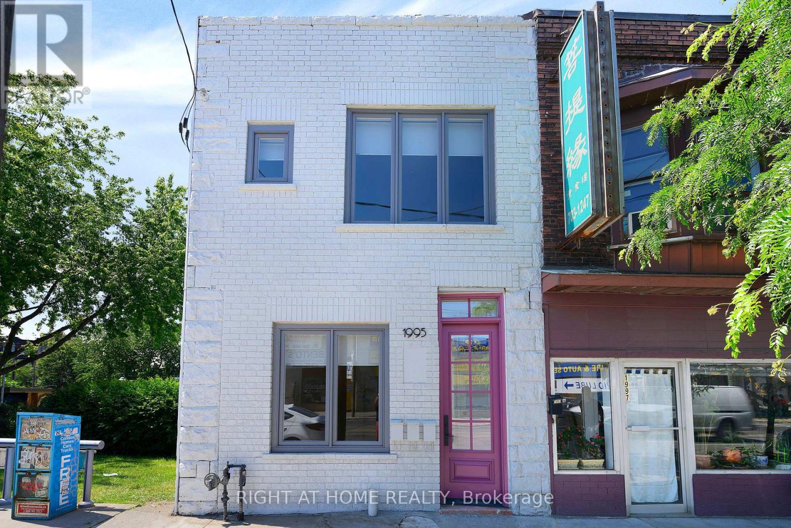63 Ulster Street
Toronto, Ontario
Location, location! A rare opportunity for renovators, investors, architects, or families seeking a new destination. Restore this fully detached 2-story home with its original detached double-car garage off the laneway. Solid original structure requiring renovation. Endless potential awaits your vision. Explore possibilities to rebuild the detached garage on existing footing. All-brick structure with front veranda, 5 bedrooms, formal living, dining rooms, & breakfast room. 9 feet main-floor ceiling, full high basement with the side entrance. Original hardwood floors, doors, trims & baseboards. Located where South Annex/Harbord Village meets Little Italy. Steps to iconic Kensington Market, U of T, and Mirvish Village. Walking distance to Bathurst & Christie subway stations, with easy access to Queen's Park, major hospitals, and more. Enjoy Bloor West and College Street living with perfect 100 transit score. Close to top schools, restaurants, and cafes. Property sold as is, where is. No representation, warranties, or survey. An opportunity not to be missed. (id:60365)
3416 - 488 University Avenue
Toronto, Ontario
Luxurious Fully Furnished Corner Suite With Unobstructed City & Lake Views! Welcome to this stunning, sun-filled 3 bedroom + den corner suite, offering an exceptional blend of modern luxury and urban convenience. Featuring floor-to-ceiling windows throughout, this spacious residence showcases panoramic, unobstructed views of the city skyline and Lake Ontario. The open-concept living and dining area flows seamlessly to an oversized balcony, perfect for relaxing or entertaining while taking in breathtaking northwest views. The chef's kitchen is fully equipped with premium built-in appliances, sleek cabinetry, and elegant finishes - a true focal point for both daily living and hosting. The primary bedroom features spectacular lake views and a luxurious 5-piece ensuite with a deep soaker tub, complemented by two additional bedrooms and a versatile den, ideal for a home office or study. Two full bathrooms offer contemporary design and functionality throughout .Situated in one of Toronto's most convenient downtown locations, this residence provides direct access to St. Patrick Subway Station and is steps from major hospitals, the U of T and Metropolitan Universities, Queen's Park, and the Financial District. Residents also enjoy access to the 40,000 SQF Sky Club, featuring an 80-ft indoor saltwater pool, hot tub, steam rooms and sauna, roof top terrace, state of the art fitness centre and yoga studio, party and meeting rooms, guest suites and visitor parking. Experience effortless downtown living in a building that combines style, sophistication, and convenience - the perfect choice for those seeking a truly exceptional Toronto residence. **All utilities and Internet Included ask L.A for details ** Floor plan on last photo. (id:60365)
1602 - 18 Maitland Terrace
Toronto, Ontario
Luxurious Well Kept One Bedroom with den Condo (Teahouse), Quite Street In The Busiest Downtown Core Area, Sun-Filled Living Rm W/East View, Large Balcony, Features Modern Open-concept Layout, 9'' Ceiling W/Floor-To-Ceiling Windows, Sleek Kitchen With Granite Countertops & Built-In High End Appliances, Amazing Amenities Include Outdoor Pool, Indoor Spa, Fitness Centre, Yoga Room, Party Room, Lounges With Barbeque Area, And Home Theater Room, Prime Location: Steps To Yonge/Wellesley Subway Station, Mins To University of Toronto, TMU (formerly Ryerson), LCBO, Pharmacies, Loblaws, Bloor-Yorkville Luxury Shopping, Eaton Centre, & Toronto General Hospital! (id:60365)
3219 - 50 Dunfield Avenue
Toronto, Ontario
**3 Mins Walk To Subway Line 1/5LTR**One-Year-New Plaza-built MidTown condo. A large, rare Open Concept 3-bedroom at the southeast corner, With Amazing North-East-West Views, perfectly situated in the vibrant Mount Pleasant community at Yonge and Eglinton. Spacious Living Room With Breathtaking Unobstructed North East City View, Functional Entryway, Charming Suite, Laminate Flooring Thru-Out, Back Splash, Floor To Ceiling Windows throughout fill every room with natural light, while each bedroom includes generous closets and unobstructed views, with the primary suite offering a private 4-piece ensuite. The open-concept kitchen is ideal for entertaining, built-in premium appliances, upgraded cabinetry with under-cabinet lighting, and seamless flow into the main living and dining areas. Located conveniently, it's 3 minutes walk to subway/LRT, 15 minutes by subway to Eaton Centre and Bay Street, close to North Toronto Collegiate Institute, Catholic school, and steps away from Sherwood Park. Nearby essentials include Loblaws, LCBO, Banks, Shopping Ctrs, Cinema, Cafes, Fine Restaurants, and Entertainment. Condo Amenities: 24H Concierge, Cardio Theatre, Bike Studio, Yoga Room, BBQ Terrace, Outdoor Swimming Pool, and more. (id:60365)
503 - 18 Holmes Avenue
Toronto, Ontario
Luxury 1+1 Condo in the Heart of North York. Bright corner unit featuring breathtaking 270-degree views, floor-to-ceiling windows, and 9' ceilings. Spacious den with a window can be converted into a second bedroom. Enjoy a wrap-around balcony and a functional floor plan with distinct living and dining areas. Large balcony overlooking open green space. Includes granite countertops and stainless steel appliances. Steps to Finch Subway Station, restaurants, shops, and more. (id:60365)
4 - 535 Margaret Street
Cambridge, Ontario
Beautiful 2-Storey Townhouse backing onto a serene ravine with no neighbors behind, this home offers peaceful nature views from both the kitchen and the walk-out deck. Perfect for relaxing or entertaining. Located in a quiet, family-friendly neighborhood, just 5 minutes to Highway 401 and close to schools, parks, trails, and playgrounds, it blends tranquility with everyday convenience. The bright open-concept main floor features an upgraded kitchen with quartz countertops, stainless steel appliances, and stylish finishes throughout. A finished walk-out basement provides extra living space ideal for a guest bedroom, recreation room, or home office. Move-in ready and full of pride of ownership, this home offers the perfect combination of comfort, privacy, and location - an excellent choice for families, first-time buyers, or downsizers alike. **Priced to Sell !!! - Act before it's gone and price go up again.. ** (id:60365)
24 Oak Forest Common Crescent
Cambridge, Ontario
Welcome to this stunning, brand new never-lived-in townhome located in the highly sought-after community of Westwood Village. Almost 1700 sq ft. Filled with natural light throughout. This open-concept main floor features a updated kitchen with a central island perfect for entertaining or family meals. Upstairs, you'll find a generously sized primary bedroom with big windows a full en-suite bathroom and a walk-in closet. Three additional well-sized bedrooms and a convenient second-floor laundry complete the upper level. Ideally situated close to Highway 401, top-rated schools, shopping malls, and other major amenities... GPS Directions: put Queensbrook Cres, Cambridge, ON - Keep going on same st, Oak Forest Common Crescent will be there on right. (id:60365)
758 Grand Banks Drive
Waterloo, Ontario
Welcome to your new home in the highly sought-after Eastbridge community of Waterloo!This beautifully maintained 4-bedroom, 4-bathroom home offers about 2,500 sq. ft. of finished living space, perfect for families looking for comfort and convenience. Freshly painted, The bright, open-concept main floor features a spacious kitchen with stainless steel appliances, quartz countertops, and a breakfast bar, overlooking a warm and inviting living room. Walk out to a large deck and fully fenced backyard an ideal space for entertaining or relaxing with family and friends.Upstairs, youll find a large primary bedroom with vaulted ceilings, a walk-in closet, and a modern ensuite with a glass shower. Two additional generous bedrooms and a full bath complete the upper level.The finished basement provides extra living space perfect for a family room, play area, or home office.Located close to top-rated schools, RIM Park, Grey Silo Golf Course, scenic trails, shopping, Conestoga Mall, public transit, and the expressway, this home has everything your family needs within minutes.A wonderful place to call home in one of Waterloos most desirable neighborhoods.. (id:60365)
12 Otonabee Street
Belleville, Ontario
Welcome to 12 Otonabee St. A two-storey townhome with three bedrooms situated near shopping, amenities and easy access to highway 401 in Belleville. This property boasts 9ft ceiling on the main floor, a fabulous kitchen with stainless steel kitchen appliances, large island and quarts countertop. The main floor features a powder room, bright living/dining The second floor features a primary bedroom with three-piece ensuite and walk in closet. Also, included on the second floor is two additional bedrooms main bathroom and a conveniently located laundry closet. Outside, enjoy the 10x10 deck perfect for relaxing. This property is completed with an attached one car garage with inside entry, an extended driveway and an unfinished basement with a rough in for a future bathroom. (id:60365)
107 - 7 Applewood Lane
Toronto, Ontario
Beautiful Newly RENOVATED 2-bedroom stacked townhome in a highly convenient Etobicoke location! This BRIGHT, EAST-FACING lower-level unit offers a spacious layout with almost 800 sq ft of upgraded living space and a sun-filled living room. Enjoy brand-new flooring, fresh paint throughout, and a modern kitchen with Granite countertops and near-new stainless steel appliances (less than 1 year old). Both bedrooms include large closets, providing excellent storage. The unit comes with two outdoor spaces: a front patio and a private sunken rear patio-great for relaxing or entertaining. Additional features include central AC, forced-air heating, in-unit laundry, and 1 underground parking spot. AMAZING LOCATION! Located right off Hwy 427 on Holiday Drive. 3-min walk to the Bus stop. 20-min transit / 10-min drive to Islington Subway Station. 5-min walk to Broadacres Park10-min walk to Broadacres Junior Public School. A clean, modern, and move-in-ready home perfect for small families, professionals, or anyone seeking comfort and convenience in Etobicoke. (id:60365)
107 - 7 Applewood Lane
Toronto, Ontario
Welcome to this beautiful NEWLY RENOVATED 2-bedroom stacked condo townhome in the heart of Etobicoke-offering modern upgrades, bright living spaces, and unbeatable convenience. This East-facing, lower-level unit is flooded with natural light through the living room, creating a warm and inviting atmosphere from the moment you step inside. Freshly updated from top to bottom, the home features BRAND-NEW FLOORING, FRESH PAINT throughout (including doors and ceilings), Granite kitchen countertops, and appliances less than 1 year old. Both bedrooms come with oversized closets, offering rare storage space. Enjoy two outdoor areas: a welcoming front patio and your own private sunken rear patio, perfect for morning coffees, outdoor dining, or creating your own urban garden oasis. With forced-air heating, central A/C, in-unit laundry, and underground parking, comfort and practicality come standard. Located steps from everyday essentials, you're a 3-minute walk to the bus stop, 20 minutes by transit or 10 minutes by car to ISLINGTON SUBWAY STATION, 5 minutes to Broadacres Park, and 10 minutes to Broadacres Junior Public School -- an ideal spot for small families, first-time buyers, downsizers, and investors. Move-in ready, renovated, and perfectly connected -- this is one of the best-valued 2-bedroom townhomes in Etobicoke. (id:60365)
1995 Dundas Street W
Toronto, Ontario
Tucked beside a quiet parkette and just steps from the energy of Roncesvalles, 1995 Dundas Street West is more than just a triplex it's a rare opportunity to own a thoughtfully updated property in one of Toronto's most dynamic neighbourhoods. Whether you're expanding your portfolio or planning your next move, this address offers both stability and possibility. Recently renovated and fully tenanted, the property generates $88,818.72 in annual rental income across three self-contained units, each with modern finishes including updated kitchens, sleek flooring, and in-unit laundry. Zoned CR, this home invites future potential with permitted uses that range from residential to commercial, including medical offices, studios, & more. Private parking provides an additional income stream, & the potential to build an extension offers long-term growth. From community green space to city convenience, this is an investment where lifestyle & opportunity intersect. Pictures from previous. (id:60365)

