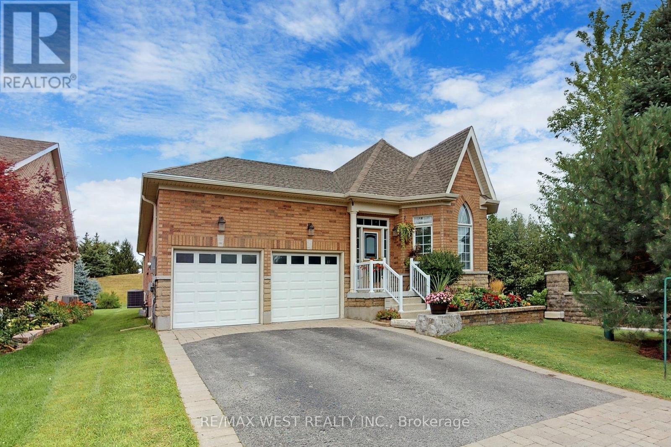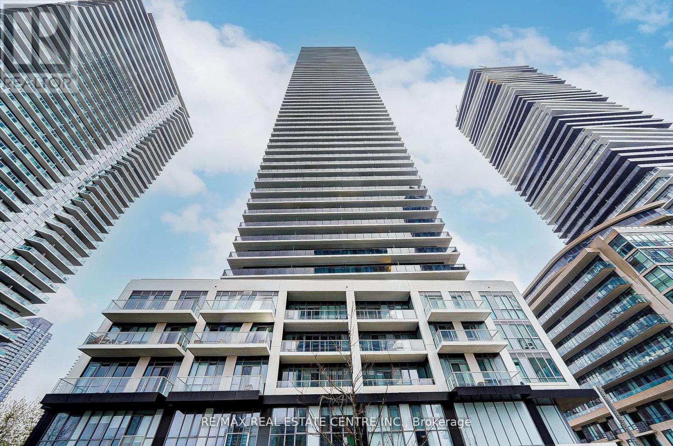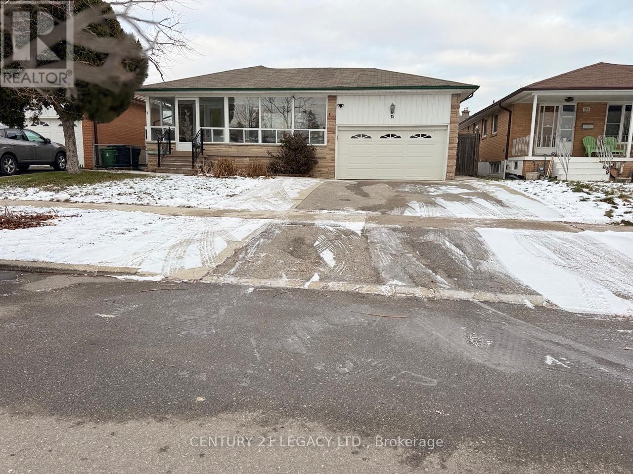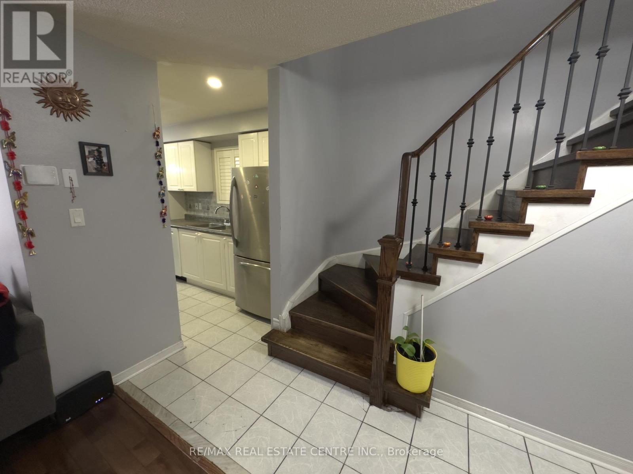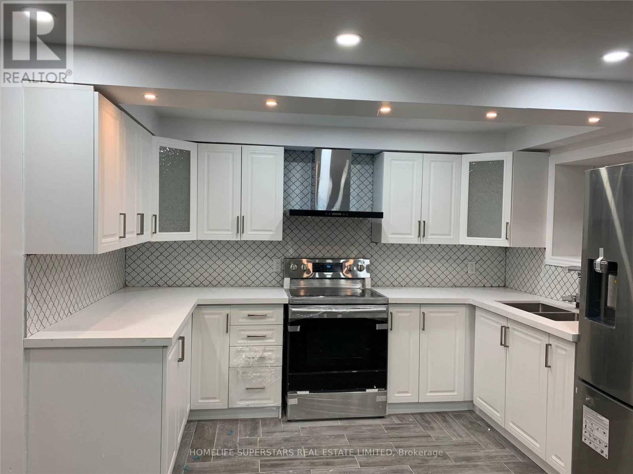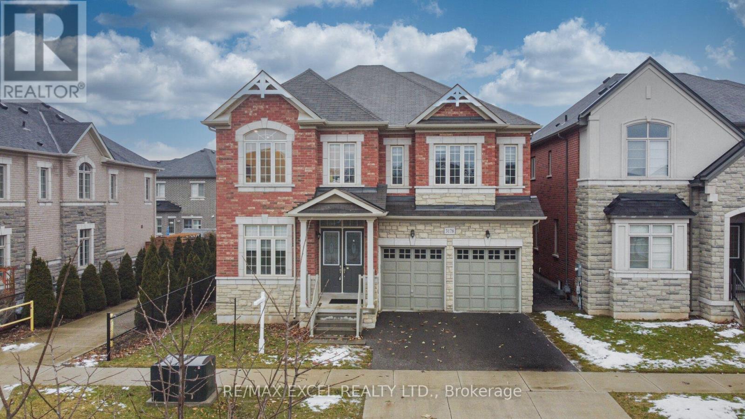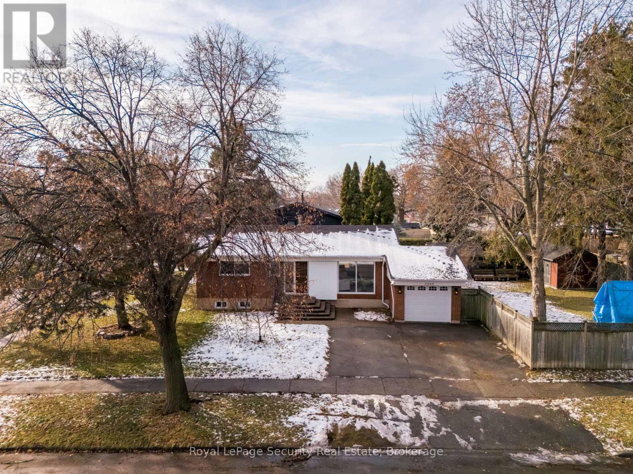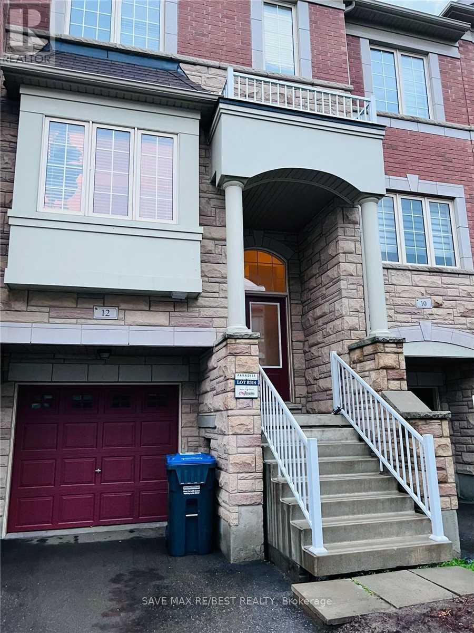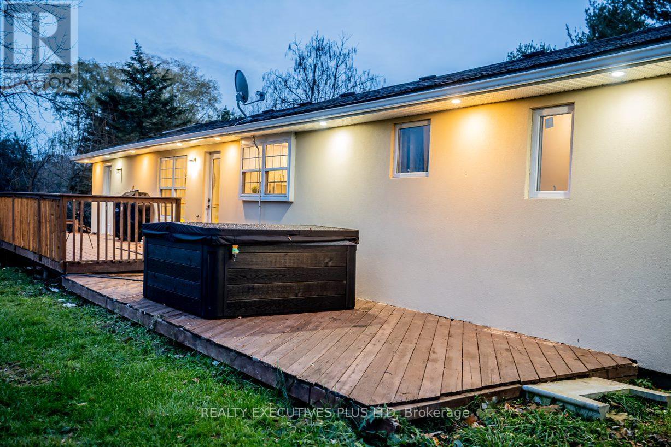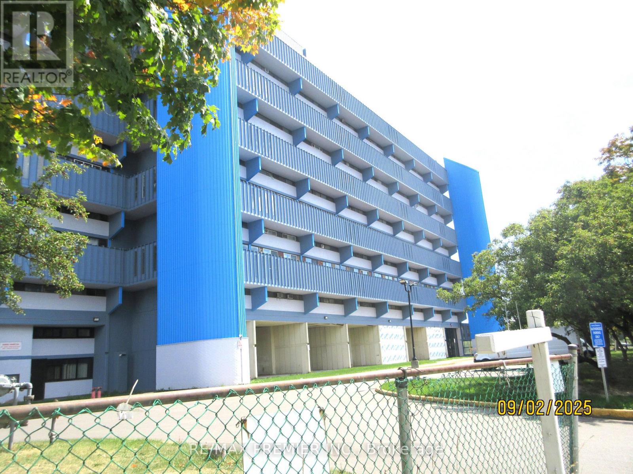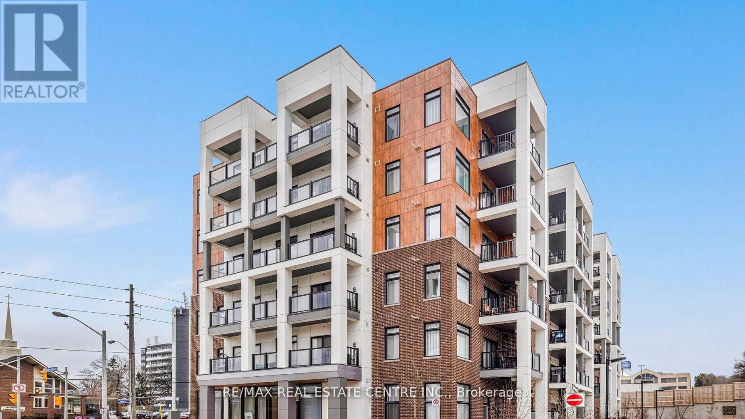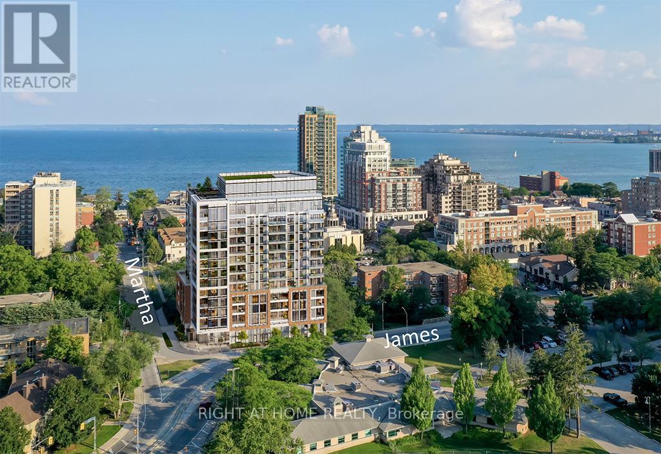9 Aberfoyle Mill Crescent
Puslinch, Ontario
Welcome to your dream home! This beautifully maintained home offers an open-concept design with a modern luxury feel that will impress the moment you step inside. Freshly painted (2025) with a newly refinished basement (2025), this home is truly move-in ready. The modern gourmet kitchen is a chefs delight., featuring high-end built-in appliances, quartz countertops and backsplash, and a leathered natural granite island. Bright, oversized windows fill the home with natural light, creating a warm and inviting atmosphere. Enjoy a smart, functional layout with generous living spaces, closet organizers in every closet a large deck with hot tub, and a private backyard oasis with an automatic lawn sprinkler system perfect for entertaining or year-round outdoor activities. Located in a safe, family-friendly neighborhood, this home combines the best of rural charm and urban convenience. This executive bungalow is nestled within a prestigious private neighborhood of luxury homes, offering both elegance and exclusivity. Residents enjoy a serene setting with exclusive access to plenty of pristine land, very well kept walking trails and picturesque forest, creating the perfect balance of refined living and natural beauty. Just minutes from Hwy 401, GO Transit, schools, trails, community centers, sports facilities, and shopping plazas....Maintenance fees include water, road upkeep, common area landscaping, septic, and wells giving you peace of mind and easy living ...Designed with comfort and style in mind, this home provides an upscale lifestyle in a truly one-of-a-kind community. (id:60365)
703 - 70 Annie Craig Drive
Toronto, Ontario
Luxury 1 Bedroom + Den Condo With 2 Full Washrooms & View Of The Lake! Sought After Layout-Spacious Den With Sliding Door-Can Be Used As 2nd Bedroom. Situated In A Waterfront Community In Mimico Area! Huge Exterior Balcony- 160sqft Of Added Space! Smooth CeilingsThroughout & Open Concept Living Area With A Mounted TV & Fireplace! Kitchen Features Quartz Countertop, Undermount Sink & Stainless Steel Appliances. Sun-Filled Unit With Two Walkouts & Ensuite Laundry. Excellent Amenities- Concierge, Party Room, Guest Suites, Roof-Top Courtyard &BBQ Area, Gym, Sauna, Outdoor Pool, Pet Wash & More! Convenient Location- Situated By The Lake,Close To Downtown, Mimico GO, TTC, Shops, Restaurants & Easy Access To Highways. Includes One Parking & One Locker. (id:60365)
15 Vange Crescent
Toronto, Ontario
Absolutely Spacious And Well Maintained, 3 Bedrooms and 2 Full Washrooms Detached Bungalow House Located In Most Sought High Demand Area Of North Etobicoke! Open Concept Kitchen With Appliances, Granite Countertops, Extended Cabinets! Large Backyard, Spacious Covered Front Porch, Large Attached Deck To Enjoy! Five Minutes Walking Distance To Schools! Close To Albion Library, Albion Mall, No Frills, Bus Routes, TTC Bus Stops, Finch West LRT Line, Parks, Hwy 427/50/407 & Other Plaza! (id:60365)
40 Ridgefield Court
Brampton, Ontario
Beautiful And Spacious 3-Bedroom Semi-Detached Home In The Highly Sought-After Vales Of Castlemore Community. Features An Open-Concept Main Floor With Separate Living, Dining And Breakfast Areas, A Functional Kitchen With Stainless Steel Appliances, Updated Flooring And Modern Light Fixtures. Generous-Sized Bedrooms And Plenty Of Natural Light Throughout. Located Close To Schools And Parks, Plazas, Transit, Shopping And Major Highways. Ideal For Tenants Who Will Treat The Home With Care And Are Looking For A Clean, Well-Maintained Property In A Great Family-Friendly Neighborhood. Only The Main And Upper Levels Plus The Garage Are Included For Rent; The Basement Is Separately Rented With Its Own Private Entrance. Parking For 3 Cars (2 On The Driveway + 1 In The Garage). The Tenant Is Responsible For All Utilities, Gas, Hydro, Water, Hot Water Tank Rental, Internet And Lawn Maintenance, Including Snow Shoveling. (id:60365)
20 Meltwater Crescent
Brampton, Ontario
Walkout Basement! D/D Entry! Full Of Light! Triple Sound Insulation In Ceiling! Fully Upgraded! Hwy 50/Castlemore Intersection! 2 Bedrooms, Open Concept Large Living/Dining, Upgraded Kitchen W/Quartz Counters & Breakfast Bar, Backsplash, Self Closing Cabinets, Designer Stack Hood! Upgraded Washroom With Frame Less Glass Shower! Laminate Flooring! Pot Lights With Dimmers! Double Door Fridge! Laundry! Tenant pays utilities. (id:60365)
3178 Buttonbush Trail
Oakville, Ontario
Welcome to 3178 Buttonbush Trail! A Grand 5-Bedroom Estate Residence Overlooking Park, South-Facing large detach home! This home commanding a prestigious position on a quiet, tree-lined avenue in one of Oakville's most established enclaves, this magnificent estate-style residence offers approximately 3600 sqf of impeccably curated above ground living space, masterfully designed to deliver elegance, comfort, and seamless multigenerational living. Facing a tranquil neighborhood park, the home enjoys serene views, exceptional privacy, and the rare benefit of ample on-street parking-without the disruption of playground noise. A perfectly balanced layout unfolds within, highlighted by 10ft ceilings on the main level and 9ft ceilings above, creating a light-filled, palatial atmosphere T/O. Refined hardwood flooring, a stately oak staircase, and designer pot lights elevate the home's timeless architectural presence. The main floor distinct formal living and dining rooms ideal for hosting elegant gatherings and celebrations, alongside an expansive family room designed for everyday relaxation and family connection. The heart of the home is the chef's kitchen, anchored by an oversized quartz island, premium finishes, and a sophisticated backsplash. A sunlit breakfast area opens gracefully to the south-facing backyard, inviting natural light and effortless indoor-outdoor living. An exceptional highlight is the private main-floor office or bedroom suite, complete with its own ensuite bathroom-a rare and invaluable feature. Perfectly suited to accommodate elderly parents or extended family, this space offers private and independency while remaining seamlessly integrated into the home's main living areas. The upper level features with four generously proportioned bedrooms, EACH FEATURES ITS OWN PRIVATE ENSUITE BATHROOM! Ensuring privacy for every family member. Steps to top-ranked schools, parks&Trails, 403, 407, QEW, and 401, Hospital, shops and many more! (id:60365)
3248 Silverado Drive
Mississauga, Ontario
Welcome to 3248 Silverado, a move-in-ready home in Mississauga that perfectly balances modern updates with practical living. This mature property is adorned with beautiful trees, offering a sense of privacy and established charm. It is steps from Mississauga Valley Park, which features a premier community center, library, ice arena, and scenic trails. The main floor features a bright, open-concept layout connecting the living room to a functional kitchen equipped with a brand-new gas stove and microwave. The fully finished basement offers fantastic versatility as a family recreation hub or a potential rental unit. This level includes a large gas fireplace with a floor-to-ceiling stone wall, a newly renovated custom walk-in shower, and a laundry room with Samsung machines, a sink, and plenty of cabinet storage. For tech-focused buyers, the basement is already wired behind the walls for a Hi-Fi home theatre and high-speed Ethernet. The outdoor space is a major highlight, featuring a massive 36x12 cedar deck with a privacy wall, already piped for your gas BBQ and fire table. The deck leads down to a new concrete pad and a large 12x10 storage shed. Both the front and rear yards are easily maintained by an in-ground sprinkler system. An extra-wide driveway with large gate access to the backyard provides plenty of room for parking or moving equipment .Significant upgrades provide long-term value, including a brand-new furnace and a recently serviced hot water heater. All appliances are fully owned with no rental contracts to takeover. This is a solid, updated home that offers both comfort and the smart option for rental income. (id:60365)
12 Aspen Hill Road
Brampton, Ontario
Gorgeous Townhouse In The Beautiful Credit Valley Community. Approximately 1600 Sq Feet Executive Town House With 3 Bedroom W/O To Backyard From Main Level. Patio At Upper Level. 9 Foot Ceiling And An Open Concept Kitchen With A Movable Island. Master Bedroom With 4 Piece Ensuite. Basement Not Included. (id:60365)
2300 Olde Base Line Road
Caledon, Ontario
Stunning 3 Bedroom Raised Bungalow for Lease. Nestled on over 16 acres of serene, private land, this beautifully maintained home is bordered by the Credit River and the Bruce Trail. A true paradise for nature lovers. Enjoy the tranquility of the outdoors while being just a short walk to Inglewood Village and the Caledon Golf Course. A long private driveway offers over 20 car parking, and you're only minutes from Highway 10, providing quick access to nearby amenities. This is the perfect blend of privacy, convenience, and natural beauty. (id:60365)
623 - 4673 Jane Street
Toronto, Ontario
Wow, low price two bedroom large condo for sale in TORONTO located at Jane & Steeles on the border of Vaughan! This two bedroom condo is great for starting families or investors because of the low price and great rental income. This condo is open concept with living and dining room combined with a walkout to balcony with a gorgeous vie facing York University, park and trees area. No carpet in home, all laminate, open concept, big kitchen, big rooms, lots of pantry, Windows & closet space! washroom has beautiful backsplash and ceramicleasy to clean! So many more updates to mention come see for yourself. Close to shopping, TTC at your doorstep, York University, School Bus and schools, Highway 407 and more ! (id:60365)
602 - 160 Canon Jackson Drive
Toronto, Ontario
Bright & Modern Condo for Rent in the Heart of Daniels Keelesdale. Don't miss this beautifully designed condo offering the perfect blend of comfort and convenience. Ideally situated in the vibrant Daniels Keelesdale community, this unit provides easy access to Hwy 401 & 400, public transit, shopping, and everyday amenities. Enjoy being just minutes from Yorkdale Mall, grocery stores, libraries, schools, and several parks including King Georges-Keele Parkette, Green Hills, and Gulliver Park. Filled with natural light, this open-concept suite features a spacious bedroom, ensuite laundry, and a stylish kitchen equipped with stainless steel appliances, quartz countertops, backsplash, and a functional island. Wide-plank laminate flooring adds a touch of modern elegance throughout. Step outside to your large private balcony with an unobstructed view, perfect for relaxing or entertaining. This is an exceptional rental opportunity in a prime location-ideal for professionals, couples, or anyone seeking a well-connected urban lifestyle. (id:60365)
611 - 2088 James Street
Burlington, Ontario
Experience brand-new boutique condo living in the heart of charming Downtown Burlington, just steps from the waterfront. This never-lived-in 1 bedroom suite offers a bright and contemporary layout, featuring floor-to-ceiling windows, sleek light-toned cabinetry, modern stainless steel appliances, and stylish flooring throughout. Enjoy a private balcony for outdoor relaxation and 1 year of free high-speed Rogers internet included.Situated in one of Burlington's most walkable neighbourhoods, you're surrounded by an incredible selection of local restaurants, cafés, boutique shops, and essential amenities, all just minutes from your door. Long-term parking is also conveniently available through the City of Burlington's municipal lots located throughout downtown.Residents benefit from an impressive collection of building amenities, including a 24/7 concierge, elegant lobby lounge, smart parcel system, air purification technology, smart home hub, fully equipped fitness centre with virtual training studio, pet spa, co-working areas, private dining and social lounge, plus a rooftop terrace with BBQs and community garden.Commuters will appreciate quick access to Burlington Transit, the Burlington GO Station, and major highways 403, 407, and the QEW, making travel simple in every direction. (id:60365)

