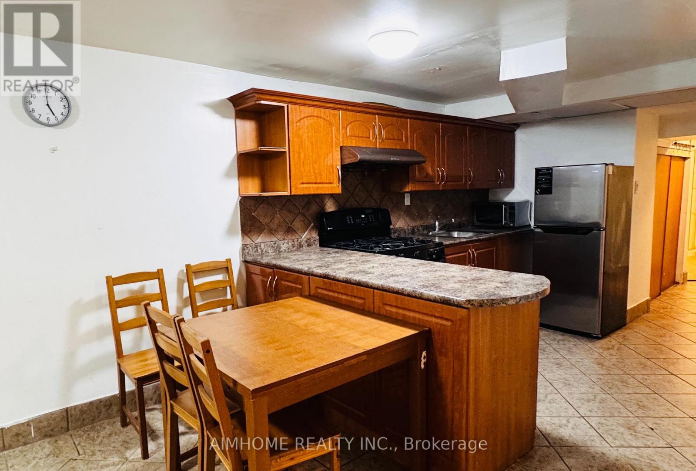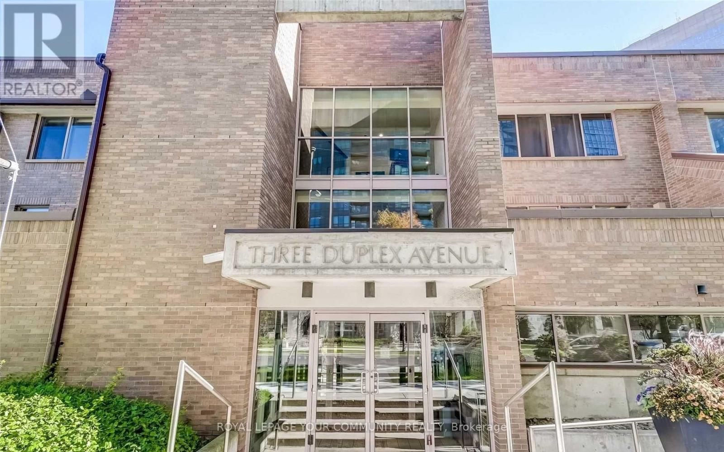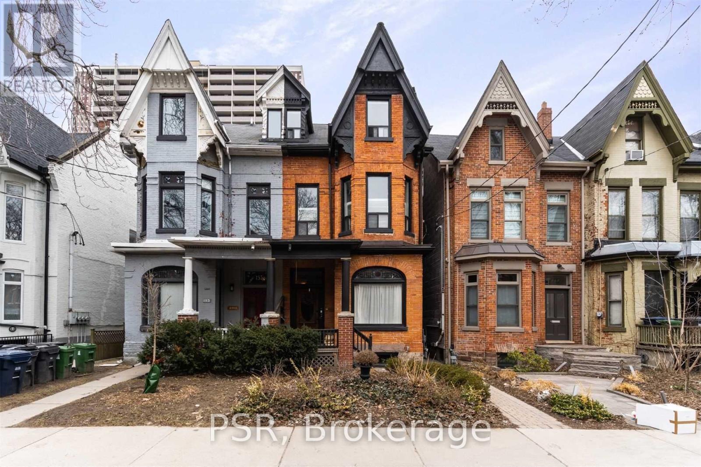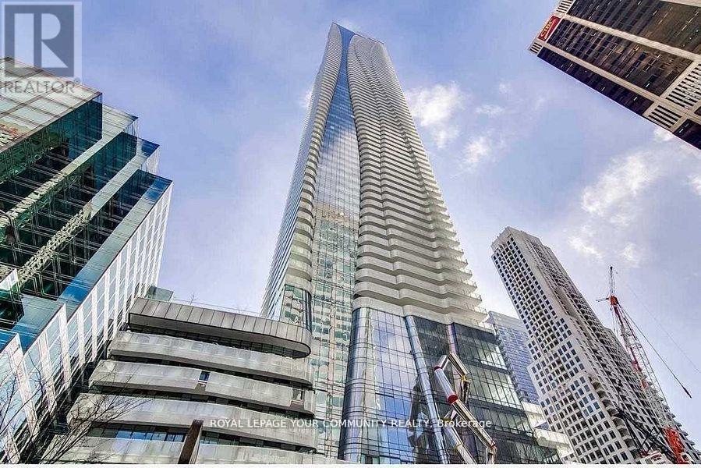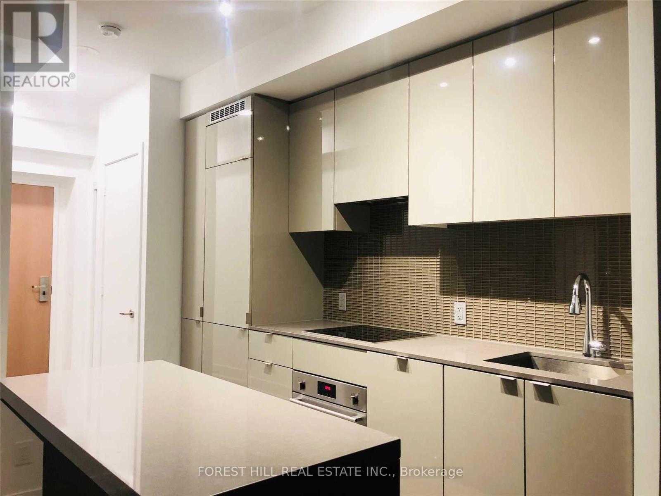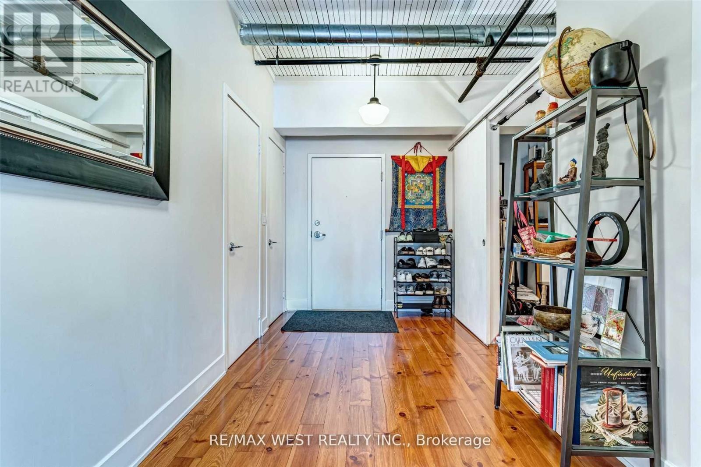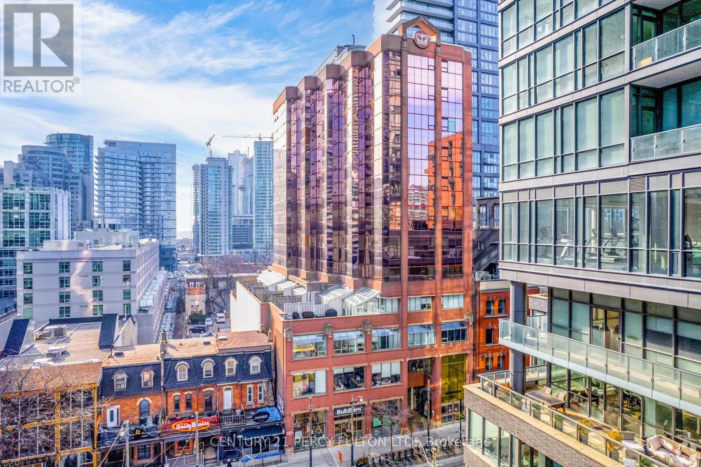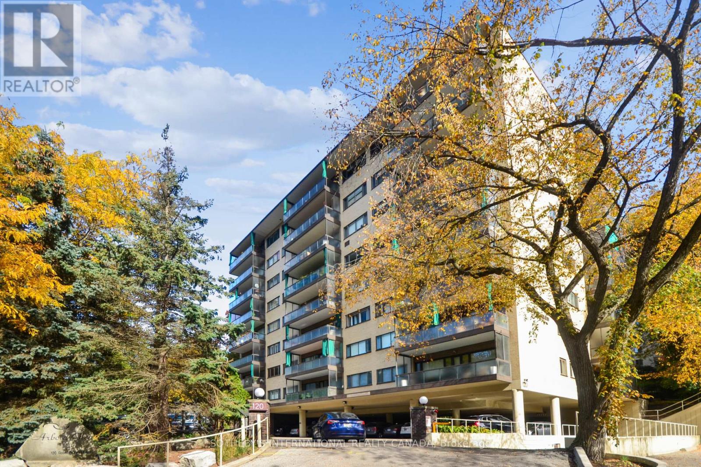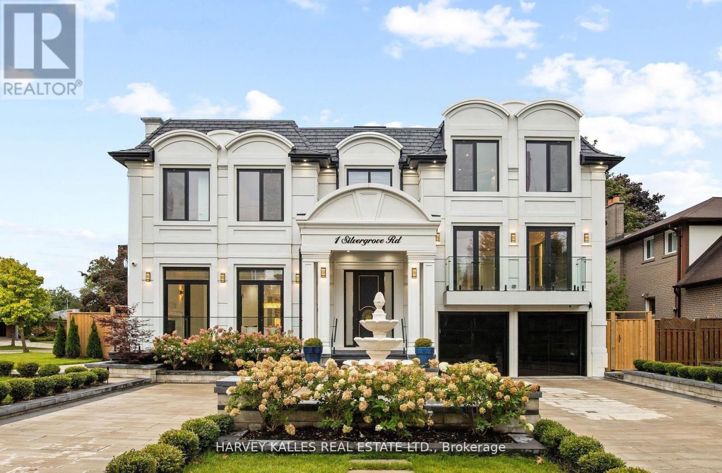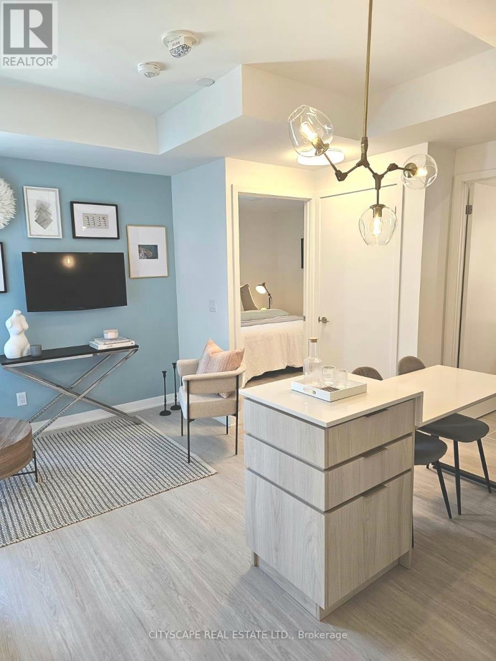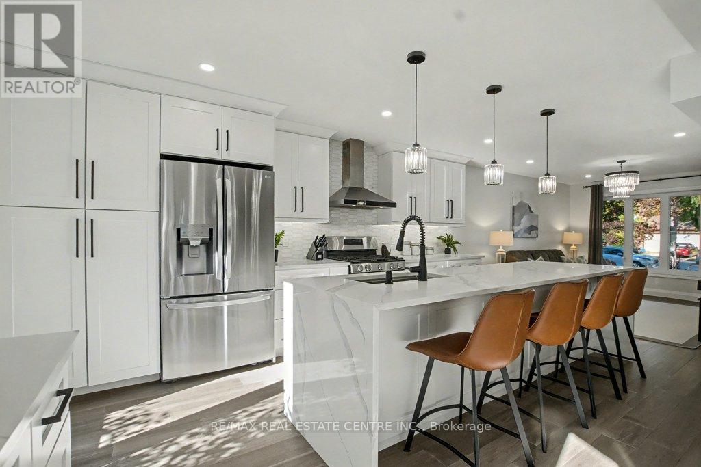Lower - 96 Billington Crescent
Toronto, Ontario
Big Spacious 3 BEDROOM + Large living Room, Big Natural Light Throughout, Close To 401 & 404. Includes: 3 Bedroom, big Kitchen, Separate Side Entrance Park, Taril, School, Mall, Grocery Stores, Recreation Centre, Library, Medical Center. (id:60365)
105 - 3 Duplex Avenue
Toronto, Ontario
Welcome to #105 - 3 Duplex Ave, prime location at Yonge and Finch, excellent size Two Bedroom, 2.5 Bathroom, 2-Storey apartment for lease! Open concept main floor layout, walk out to large terrace elevated from street level for privacy and quiet enjoyment, use the living space as you see fit. Large closed off kitchen with ample shelving and storage space. Head upstairs to two large bedrooms, both with its own ensuite on separate ends of the hall. The location, size, convenience and value makes this a perfect home and wonderful peaceful city lifestyle. TTC stop steps from front door, underground access to Xerox Tower, get Finch Subway Station, GoodLife Fitness, and a variety of shops, restaurants, and everyday conveniences without stepping outside. A prime location that is tucked away from the traffic with front entrance on quiet back street. Minutes to 401, Steps to TTC, Easy Commute to Downtown. If you are looking for size, space, convenience and value, this rarely offered 2 bedroom unit that feels like a townhouse is a must see! (id:60365)
2 - 151 Robert Street
Toronto, Ontario
Race To Robert! This Truly Unique Condo Conversion In The Heart Of The Annex Is An 1888 Heritage Home That Was Converted To A Condo In 2015. The Home Features Original Ceiling Height, An Oversized Eat-In Kitchen, Charming Living Room W/ Wood Burning Fireplace. Bright Sunny Office W/ Walkout To A Huge Deck. Approx 1810Sqft with a 300Sqft Terrace. The Convenience Of Condo Living With The Feel Of A Victorian Home. Come And Get It! (id:60365)
5409 - 1 Bloor Street E
Toronto, Ontario
Above Toronto's skyline rests the most sought after, award winning and internationally acclaimed residence, One Bloor. Anchored by a six-storey podium, the building peaks at an impressive seventy-six floors. One Bloor emobdies effortless livng in its highest form and reaches beyond to make spaces for all of life's moments and the opportunity to create new ones. At the intersection of Toronto's bustling streets of Yonge and Bloor and two major subway lines, you will find that you are well-connected to all the unparalleled luxuries that the city has to offer. This is the address that defines Toronto and it is made for a life without limits.Spectacular Iconic One Bloor Condo In Yorkville. Direct Access To Subway! Modern Furnished 2 Bdrm, 2 Bath Walk-Out To The Spacious Balcony. Rooftop Terrace, Indoor/Outdoor Pool, Fully Equipped Gym, 24 Hr Concierge, Steps From Designer Shopping, Direct Access To Ttc, The New Four Seasons Hotel, One Hazelton Hotel And Numerous Fine Dining Locations.See Floor Plan In Attachments. (id:60365)
1813 - 7 Grenville Street
Toronto, Ontario
Bright 1Bed with West Facing Balcony @ YC (Yonge & College). 9' Ceilings, Floor-To-Ceiling Windows, Modern Open Kitchen with Quartz Counter. Amenities include Gym, Yoga Room, Infinity Pool, Steam Room, Lounge/Bar with Dining Room, Private Dining Rooms with Outdoor Terraces & BBQs, Visitor Parking, 24/7 Security/Concierge. Steps To TTC, Starbucks, Shoppers, Banks, Restaurants, Pubs, College Park; Mins To Loblaws, LCBO, Eaton Centre, Park, Bay St, & Everything. Walk To U of T and TMU (Ryerson). Tenanted, Pics are of Vacant Unit. (id:60365)
414 - 183 Dovercourt Road
Toronto, Ontario
Welcome To The Argyle Lofts, An Authentic Hard Loft Conversion Nestled In The Heart Of Trinity Bellwoods. Soak In Jaw-Dropping Sunrises, Glowing Sunsets, And Endless City Skyline Views From Your Unobstructed East Exposure. This Two Bedroom Loft Delivers Industrial-Chic Loft Living With High Ceilings, Tall Windows, New Hand Scraped Wide Plank Hardwood, And Sun-Filled Open Concept Space. Huge Entrance Foyer With An XL Hall Storage Closet Big Enough For Your Suitcases. King Bed Sized Primary Features A California Closet. New Bathroom Vanity To Be Installed. Ensuite Laundry Room. Private Storage Locker. Steps To The Iconic Trinity Bellwoods Park With Its Expansive Green Space And Vibrant Community Energy. Nearby Argyle Park And Off-Leash Is Like Disneyland For Kids And Dogs. This Loft Is Just Moments To Badiali, The Ossington Strip, Queen West, Liberty Village, Little Italy, Great Schools And More. Walk Absolutely Everywhere You Want To Be.. (id:60365)
1204 - 393 King Street W
Toronto, Ontario
Kings Tower, Top Floor With CN Tower View In The Heart Of Downtown Toronto's Entertainment District. Extra Spacious & Bright-2 Bedroom suite-Den Has A Door Too. Ready To Move In! Equipped with New Wood Flooring, Bright, Extra High Ceilings, Well Maintained. Fantastic Value With 4 Full Appliances + Ensuite Laundry. Incredible Location - Convenient Access To TTC including two 24 Hour Streetcar lines + St. Andrews Subway Station, Steps away from the best restaurants, cafes, bars, grocery stores. Quick Walk To CN Tower, Rogers Center, Roy Thompson Hall, Scotiabank Theatre, Princess of Wales Theatre And So Much More. Starbucks & Bulk Barn downstairs and Shoppers Drug Mart across the street so all your daily needs are covered. Building Features: On Site Concierge/Security, Visitor Parking, Fob Access For Individual Floors, 3 elevators for only 14 floors means no long elevator waits. Last Month Free On A 1 Year Lease. Amenities Include Rec Centre With Gym, Showers, and Lockers, Billiards Room, Ping Pong, Party Room, PATIO WITH BBQ!! **EXTRAS** Parking and Locker Available at an ADDITIONAL COST. (id:60365)
512 - 120 Rosedale Valley Road
Toronto, Ontario
Welcome to Arbour Glen Condos, tucked away in the lush, tree-lined enclave of Rosedale, Arbour Glen Condos offers a rare blend of tranquility, community, and city convenience. Suite 512 is a spacious and light-filled 2 bedroom,1.5 bath corner residence featuring a desirable and seldom available floor plan. With generous principal rooms, oversized windows, and treetop views, this suite provides the perfect canvas for those seeking a home that can be transformed to reflect their own personal style.This well-established building is cherished for its sense of community and its resort-inspired amenities. Residents enjoy access to an outdoor saltwater pool surrounded by greenery, a fully equipped fitness centre, sauna, two laundry rooms and 24-hour concierge service. The recently updated corridors and common areas bring a fresh, contemporary feel to this classic Rosedale address.Situated in one of the city's most desirable neighbourhoods, Arbour Glen is steps to the upscale shops, restaurants, and cultural attractions of Yorkville, yet surrounded by the peaceful charm of Rosedale's ravines and parklands. Transit, major thoroughfares, and everyday conveniences are all within easy reach, offering effortless urban living in a truly serene setting.Condo fees include property taxes, cable TV, and all utilities, making ownership simple and stress-free. Whether you're a down sizer looking for a connected and caring community, or someone seeking a quiet retreat within the heart of the city, 120 Rosedale Valley Road presents a remarkable opportunity to create your ideal home in one of Toronto's most sought-after neighbourhoods. (id:60365)
1 Silvergrove Road
Toronto, Ontario
Exceptional opportunity in the prestigious St. Andrew-Windfields enclave! This newly built masterpiece offers over 6,000 sq.ft. above grade of refined living with soaring ceilings, elegant finishes, and abundant natural light throughout. The main floor features a grand foyer, glass staircase, and open-concept layout with a chef's kitchen, oversized island, butler's pantry, high-end appliances, and a family room with walkout to a south-facing yard and inground salt-water pool. Upstairs, a private office and 4 bedrooms each with ensuite, including a lavish primary suite with 7-pc spa ensuite, heated floors, and custom dressing room. The lower level offers radiant heated floors, rec room, theatre, 1 guest suites, gym, and sauna. Additional highlights: heated driveway, walkway & porch, elevator, home automation, and heated bathroom floors. Ideally situated near top schools Harrison P.S., Windfields JHS, York Mills C.I. as well as The Granite Club, Donalda Club, Bayview Village, and major highways. (id:60365)
506 - 185 Alberta Avenue
Toronto, Ontario
Nestled in the heart of Midtown Toronto's St. Clair W Village, we proudly present an Executive 1-bed plus den condo, complete with the added convenience of a dedicated parking spot. This modern and refined residence offers an urban oasis, placing you at the threshold of a vibrant neighbourhood adorned with an array of restaurants, boutique shops, bustling markets & artisanal bakeries. Elevating your lifestyle further, this esteemed building boasts a dedicated concierge service, a state of the art fitness center for your well-being, an exquisite rooftop terrace offering panoramic views, and Club 900, where you can unwind in style on the terrace while enjoying a fine wine. (id:60365)
166 Westvale Drive
Waterloo, Ontario
Welcome to this stunning 4-bedroom, 4-bathroom home, completely reimagined with high-quality construction and modern design. Offering an impressive approx 3400 square feet of finished living space, this home seamlessly blends comfort, style, and functionality. The main floor features a chefs dream kitchen with a large island and striking quartz waterfall countertop, complemented by newer appliances and an open-concept layout that's perfect for both everyday living and entertaining. A soaring foyer welcomes you into spacious living and dining areas, with a cozy gas fireplace that adds warmth and charm to the space. Upstairs, you'll find generously sized bedrooms along with an additional family living room an ideal spot for a kids play area, media lounge, or quiet retreat that offers even more versatility for a growing household. The fully finished basement includes a large recreation room and a private in-law suite with its own wet bar and bedroom, making it perfect for multi-generational living, or guests. Recent upgrades include a new water softener installed in 2022, updated eavestroughs in 2024, and new basement windows/window wells added the same year. New kitchen appliances (2022), washing machine (2025). Located in a fantastic neighborhood close to scenic trails, shopping, and a wide range of amenities, this beautifully updated home is truly move-in ready and designed to suit the needs of modern living. (id:60365)
13 Couples Court
Barrie, Ontario
Welcome to this inviting 4-bedroom bungalow tucked on a quiet, private cul-de-sac in Barrie's convenient north end. Thoughtfully updated for comfort and peace of mind, featuring new windows (2025), roof (2018), furnace (2016), modern lighting, a designer kitchen with new cabinetry and brand-new stainless steel appliances leading to separate dining room. The main-floor primary bedroom offers easy, accessible living-ideal for downsizers, multi-generational families, or anyone seeking a practical layout.Enjoy a private, fully fenced and landscaped yard with a sunny deck, plus two cozy gas fireplaces for year-round comfort. A rare find with a 2-car garage with inside entry and parking for four more vehicles. Just minutes to Bayfield's shops, restaurants, medical services, transit, schools, and all the amenities seniors and families appreciate.Very motivated sellers-available for immediate possession. Move in and make it your own. (id:60365)

