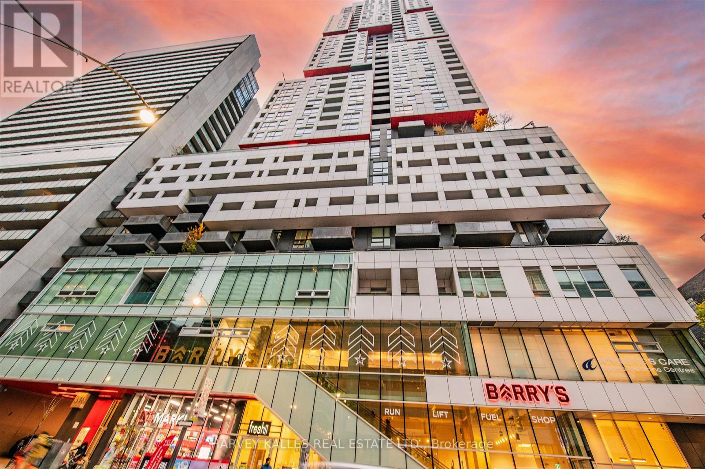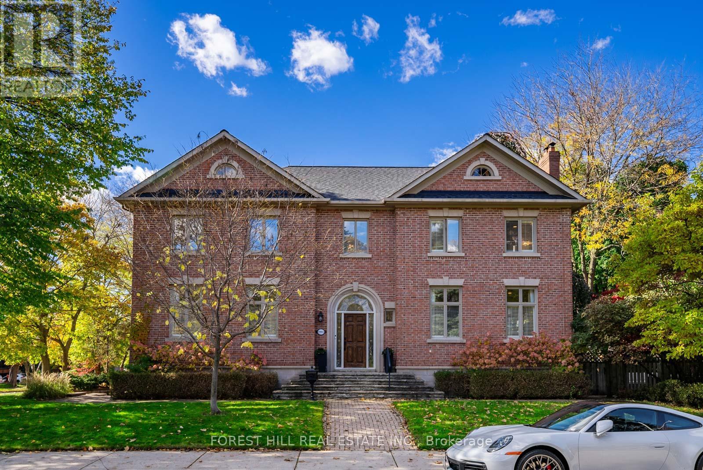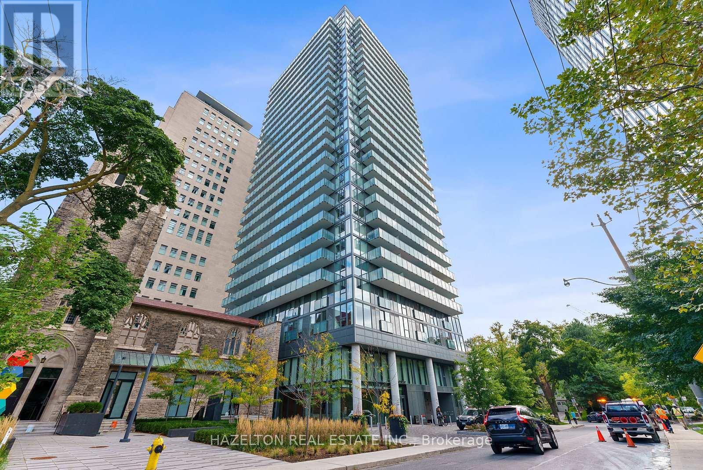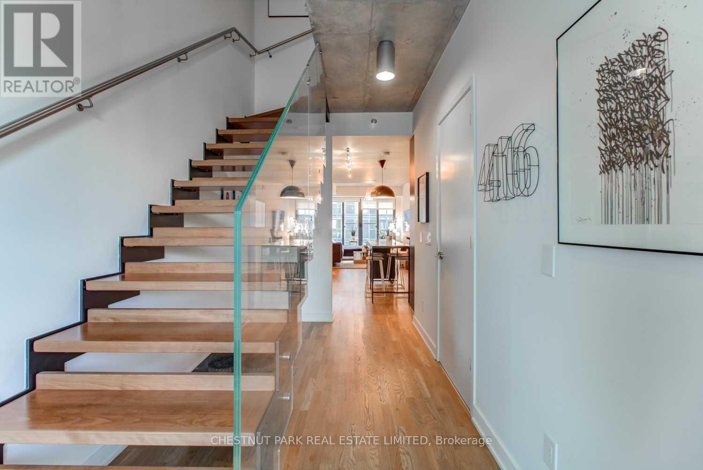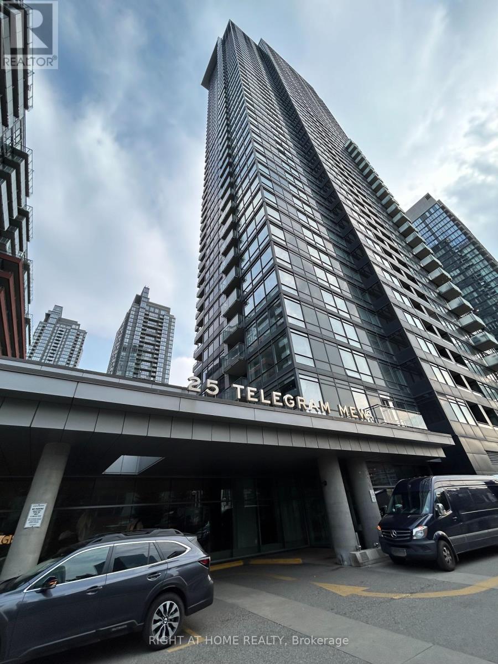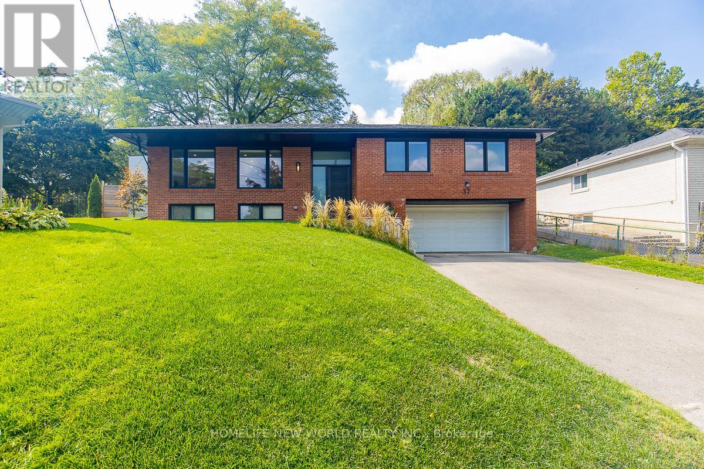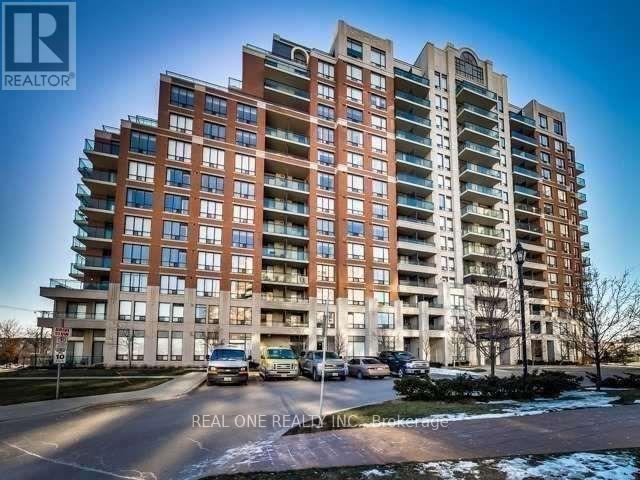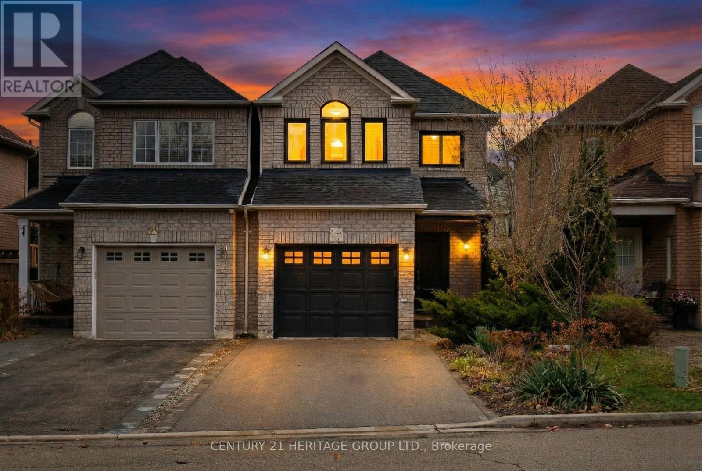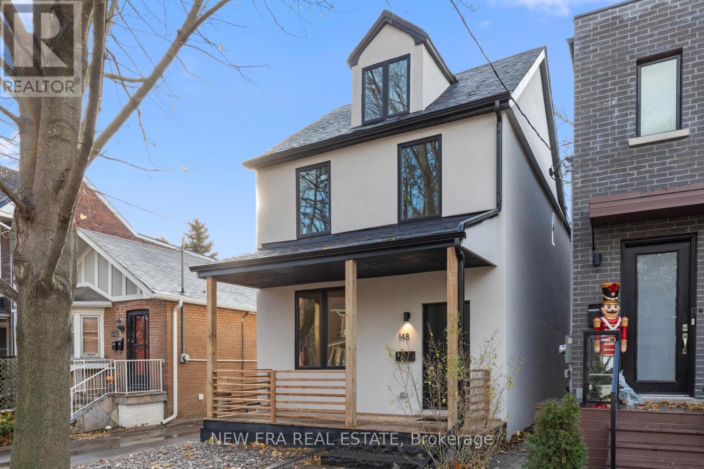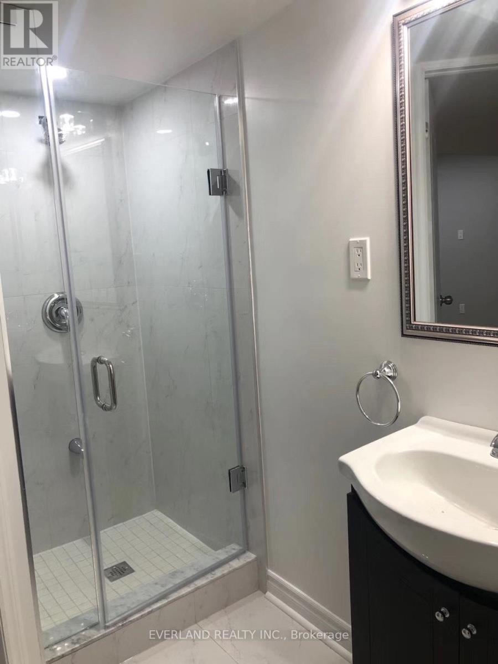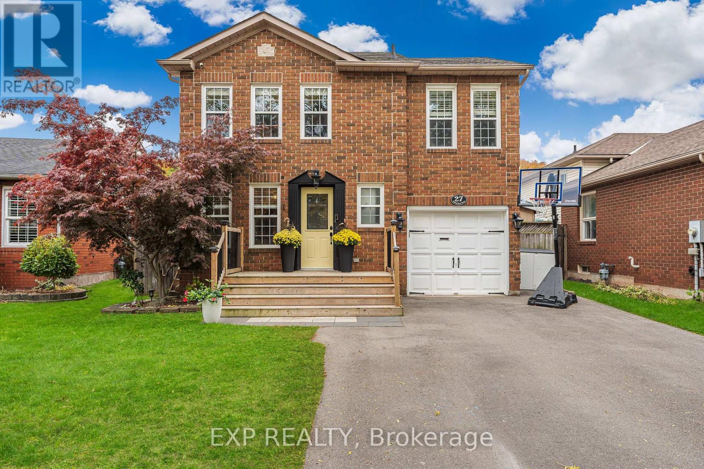1508 - 318 Richmond Street W
Toronto, Ontario
Welcome to The Picasso Building and the epicentre of TIFF! Absolutely! Experience the vibrant downtown Toronto lifestyle in this stunning, south facing 1 bedroom + den with rare parking. Whether you're an ambitious professional, a creative spirit, or anyone who thrives on being at the center of the action, this stylish condo is designed to elevate your lifestyle. This sleek and modern condo offers a smart blend of style, comfort, and convenience right in the heart of the city's bustling entertainment and financial district. Step into a bright, open-concept living space featuring floor-to-ceiling windows that flood the unit with natural light and offer sweeping city views. The contemporary kitchen boasts high-end stainless steel and integrated appliances, quartz countertops, and an efficient layout ideal for quick meals or entertaining friends.This 1-bedroom plus den, 1-bathroom home maximizes every inch of space with thoughtful finishes and ample storage, while the balcony provides a perfect spot to unwind after a busy day. Enjoy the luxury of ensuite laundry for added convenience. Prime location in the heart of Toronto's Entertainment District - steps from theatres, live music venues, trendy bars, restaurants, and nightlife hotspots with a vibrant social scene - surrounded by co-working spaces, coffee shops, fitness studios, and cultural hubs fostering networking and active living. Excellent walk & transit scores of 100 - close to major transit routes including streetcars, subway and bike lanes - your commute just got effortless. Access to premium amenities like a fitness center, rooftop terrace, and 24-hour concierge elevate your urban living experience.Whether you're starting your career, working remotely, or looking for your downtown haven, Suite 1508 is where vibrant city life meets modern comfort. Don't miss the chance to call this dynamic condo your new home base! Extremely Rare 1 UNDERGROUND PARKING INCLUDED! (id:60365)
2 St Hildas Avenue
Toronto, Ontario
**PUBLIC OPEN HOUSE SAT NOV 29 & SUN NOV 30 from 2-4pm.** A statuesque all-brick modern Georgian with admired curb appeal, 2 St. Hilda's Avenue stands proudly in the heart of Lawrence Park South. Offering over 3,700 sq. ft. of total living space, this residence combines classic architecture carefully designed for today's lifestyle. The centre hall floor plan welcomes you with warmth and balance, featuring hardwood floors, 9-ft ceilings, and sun-filled rooms framed by large windows. The chef's kitchen is equipped with luxury-grade appliances, granite countertops, and slate floors, with a servery into the dining room which is perfect for entertaining guests. A built-in double car garage with access into the home and private backyard complete this family friendly home. Enjoy a walk to Blythwood and Sherwood Ravine Parks, where nature surrounds you year-round. Families will appreciate being within the Blythwood Jr. PS and Lawrence Park Collegiate school districts, while professionals will love being just a 13-minute walk to Lawrence Subway and a 5 minute drive to Sunnybrook Hospital. Steps from the hustle and bustle of the Yonge Street corridor, you'll find area favourites like Mandy's Salads, Sporting Life, Lululemon, and a variety of shops, well known bakeries, cafés and restaurants. This vibrant community has the perfect mix of convenience, connection, and charm with local sports, family activities, and endless conveniences right at your doorstep. 2 St. Hilda's offers a rare opportunity to own an admired home in one of Toronto's most desirable neighbourhoods-where lifestyle, location, and lasting quality come together beautifully. Elegant from the curb and inviting within, it's the perfect match for life in motion. (id:60365)
1109 - 99 Foxbar Road
Toronto, Ontario
Discover the pinnacle of sophisticated city living in one of Toronto's most prestigious neighbourhoods with this stunning open-concept one bedroom suite. Flooded with natural light, the bright and airy layout seamlessly blends modern design with comfort, creating a space perfect for both entertaining and relaxing. The suite features sleek finishes, a flowing open-concept living area, and thoughtful touches designed to elevate everyday living. Residents enjoy access to world-class amenities, including a 24-hour concierge, stylish guest suites, elegant party and board rooms, and the expansive 20,000 sq. ft. Imperial Club-complete with a fully equipped fitness center, indoor pool, hot tub, yoga room, squash courts, theatre rooms and golf simulator. Underground access connects you to Longo's, LCBO, Starbucks, and other conveniences, while the neighborhood itself offers fine dining, boutique shopping, and picturesque parks. Effortless city living is at your doorstep, complemented by easy access to the Don Valley Parkway and major airports. From the suite's breathtaking city views to its premier location, this exceptional property offers an unmatched combination of elegance, comfort, and convenience. Truly a place to call home. (id:60365)
315 - 8 Dovercourt Road
Toronto, Ontario
This 2-storey, open-concept condo-townhouse in trendy Little Portugal is a true showstopper! A rare find featuring your very own Scavolini Euro kitchen with Caesarstone counters, Blomberg stainless-steel appliances, glass backsplash, and a breakfast bar - perfect for morning coffee or evening entertaining. The airy main level boasts 10-foot ceilings, floor-to-ceiling windows, solar blinds, and hardwood floors throughout, flooding the space with natural light.Upstairs, the primary bedroom offers his-and-her closets and a spa-like 4-piece ensuite, while the heated private terrace is ideal for BBQs, sangria nights, and soaking in city sunsets.Situated in the heart of one of Toronto's most desirable neighbourhoods, you're just steps to the Ossington Strip, Trinity Bellwoods Park, cafés, and boutique shops - offering the perfect blend of urban convenience and modern comfort. (id:60365)
3702 - 25 Telegram Mews
Toronto, Ontario
Steps from everything you love in downtown Toronto! This bright and spacious 2 bedroom plus study at Montage offers floor-to-ceiling windows with sweeping city and lake views.waterfront parks.- Resort-Style Amenities: Rooftop terrace, outdoor BBQs, indoor pool, gym, party room, 24-hrand Rogers Centre. Walk to the CN Tower, Financial District, King & Queen St. West, and- Lifestyle at Your Doorstep: Surrounded by top restaurants, cafes, shops, and entertainment.- Functional Layout: Open concept living/dining with a dedicated study area perfect for- Unbeatable Location: Direct underground access to Sobeys grocery, minutes to TTC, The Well,Steps from everything you love in downtown Toronto! This bright and spacious 2 Bedroom + Studyconcierge, and more.- Convenience Included: Parking + locker. Quick access to the Gardiner Expressway.work-from-home.A must-see home in the heart of CityPlace ideal for end-users and investors alike! (id:60365)
37 Shouldice Court
Toronto, Ontario
C12 Top PS and HSchool, Recently Expanded and Renovated, Treasure Pocket Fengshui Lot, 8353 SqFt Land Back to Park, Large 2266 SqFt (MPAC) of Main Floor Living Space, Automatic Front & Back Lawn Irrigation System, Universal EV Charge Station, Walk-out & Walk-into Garage Basement, Top Appl Central Island Kitchen, Top Modern Light Fixtures, All Large Bright Windows, All Waterproof Engineering Floors, Spacious Walk-in Closet & Washroom in the Master Bedroom, 4+1 Bedrooms in Which 3 W/Washroom, 5.5 Washrooms in Which 3.5 in the Main Floor, The Besement Bedroom is a Soundproof Room for Loud Music, Plenty of Storage Spaces, 200 Amps Electrical Panel, Water Purifier, Softener, and Tankless Water Heater. (id:60365)
113 Lord Seaton Road
Toronto, Ontario
Welcome to this Bright, Spacious & Thoughtfully Designed 5-Bedrm Home. Nestled on a generous 70x110 ft. lot in prestigious St. Andrew-Windfield's (Bayview/Yonge & York Mills) enclave. This beautifully maintained home offers over 4700sq. ft. of living space (including a finished lower level)& timeless charm throughout. Discover a centre foyer with beautiful Italian tile, lrg. living & dining rms & family rm/den/office (hardwood flrs.), main fl. 2 pc powder rm, hall closet, & 5 generously sized bedrms incl. a king-size, luxurious Primary Bedrm Suite, complete with walk-through area containing 2 lrg. walk-in closets, & a lrg. ensuite retreat. Quality craftsmanship in this home is evident in every detail. A grand curved staircase (solid oak & hardwood under carpeting) welcomes you to the 2nd level, where you'll find a lrg. warm landing area & upper hall (hardwood under carpeting), a spacious walk-in cedar closet, 5 pc bathrm with lrg. closet, window & bright lighting, & hardwood fl. throughout the spacious bedrms. The bright, open-concept kitchen is perfect for family meals featuring French doors to foyer, stained glass shutters, lrg. island, built-in desk area, ceiling pot lights & custom-made solid wood (inside&out) cabinets & drawers. A main fl. laundry rm with lrg. sink & double closet sits off the kitchen with side door entrance. Step out through the double sliding door to the private, garden & cedar tree-lined backyard oasis ideal for quiet relaxation or summer gatherings. The expansive finished lower level is complete with a lrg. rec. rm, custom-built wet bar, ceiling pot lights, real wood-burning fireplace (marble/wood surround), in addition to a cold rm (wine cellar/cantina), lrg. games rm, storage areas, utility rm & a 3 pc. bathrm with W/I shower. Surrounded by multi-million dollar homes & boasting great curb appeal, its conveniently located near Hwy 401, Transit, top-rated schools, shopping, place of worship, park, tennis courts, & a wide range of amenities. (id:60365)
1203 - 310 Red Maple Road
Richmond Hill, Ontario
Discover the Prestigious Vineyards Gated Community in Richmond Hill! This stunning home features a south-facing open balcony, a well-maintained functional layout with 2 bedrooms, and a bright, open-concept design filled with natural light. .Residents enjoy exclusive access to top-tier amenities, including: 24-hour guarded gatehouse Party room & meeting facilities Fully equipped gym Indoor pool & outdoor terrace Visitor parking & tennis court. Don't miss this exceptional living experience!" (id:60365)
23 Long Point Drive
Richmond Hill, Ontario
Nestled In The Family-Oriented Neighbourhood Of The Highly Sought After Oak Ridges Lake Wilcox Community, This Immaculate 3 Bedroom, 3 Bathroom Home Offers A Perfect Blend Of Comfort, Style And Functionality * Lovingly Maintained And Tastefully Upgraded Over The Years, This Turn-Key Oasis Features A Seamless And Inviting Layout Designed For Both Everyday Living And Effortless Entertaining * The Sun-Filled Kitchen Boasts A Brand-New Quartz Countertop, Stainless Steel Appliances, Richly Stained Oak Cabinetry, And A Walk-Out To A Tranquil Backyard Filled With Mature Perennials-A Peaceful Space To Relax During The Warmer Months * The Warm And Welcoming Living Room Showcases Serene Views, A Beautiful Stained Glass Accent Window, And A Cozy Fireplace with Extra-Thick Exotic Hardwood Floors *On the Second Level, You'll Find Three Well-Appointed Bedrooms Including A Spacious Primary Suite Complete With A Walk-In Closet And A Newly Renovated Spa-Inspired Bathroom Featuring Heated Floors, Potlights, And Luxurious Natural Marble Counters And Tile - A True Daily Retreat *An Extra-Wide Staircase Leads To The Professionally Finished Basement, Offering A Comfortable Recreation Area With Above-Grade Windows, Built-In Speakers, And A Sound-Proofed Wall For Added Privacy-Perfect For Movie Nights, Family Gatherings, Or A Quiet Escape * Located Close To All Amenities, Top Schools, Transit, Conservation Areas, And Major Highways, This Exceptional Property Presents A Rare Opportunity To Move Into A Warm, Turn-Key Home Filled With Charm, Character, & Pride Of Ownership* Kindly Note: Home is Linked By Garage ** This is a linked property.** (id:60365)
148 Rhodes Avenue
Toronto, Ontario
Welcome to a Fully Renovated Leslieville Gem! Offering a total of ~2,460 sq ft of living space including the finished basement, this beautifully updated 3+1 bedroom detached home provides spacious, modern, and comfortable living in one of Toronto's most desirable neighbourhoods. Featuring 9 ft ceilings, the home offers bright principal rooms, quality finishes, and a versatile sitting room that can also serve as an additional bedroom. The renovated basement with a separate entrance is perfect for in-laws, guests, or rental potential. You'll also enjoy ample storage throughout, with all permits fully closed and available for review for complete peace of mind. The charming screened porch offers bonus living space and can be converted into a heated four-season room or kept as-is. Situated on a 25 x 110 ft lot with 2 private parking spots at the rear, this home places you in the heart of Leslieville-steps to cafés, boutique shops, parks, transit, and top-rated schools including George Étienne Cartier French School, Roden Alternative Public School, and Monarch Park CI. Minutes to downtown and major expressways. (id:60365)
4 Shell Court
Richmond Hill, Ontario
Great opportunity to live in this bright 2-bedroom basement suite located in the highly sought-after Rouge Woods community of Richmond Hill. 1-minute walk to top-ranked Silver Stream Public School and 3-minute drive to Bayview Secondary School. ** Separate entrance** private laundry room and 1 parking spots** Ideally situated just 100 meters from community center and surrounded by 10 parks, 2 scenic trails, which offers plenty options for family activities. Nearby amenities such as Walmart, Food Basics, Costco, restaurants and banks provide unmatched everyday convenience. (id:60365)
27 Pleasant Grove Terrace
Grimsby, Ontario
A special home, on a special street, in one of Grimsby's most loved communities.This charming detached 3-bedroom, 2.5-bath home offers space, comfort, and an incredible sense of community. Inside, you'll find a bright, functional layout with generous living areas, a versatile loft space, and a fully finished basement perfect for extra living, play, or work-from-home needs. Step outside and enjoy unmatched views of the Niagara Escarpment from your private backyard retreat-complete with a sparkling pool and plenty of room to unwind or entertain. But the true value here goes beyond the walls. The neighbours. This is the kind of street people stay on for decades and neighbours become life long friends. A special home on a special street-waiting for its next chapter. (id:60365)

