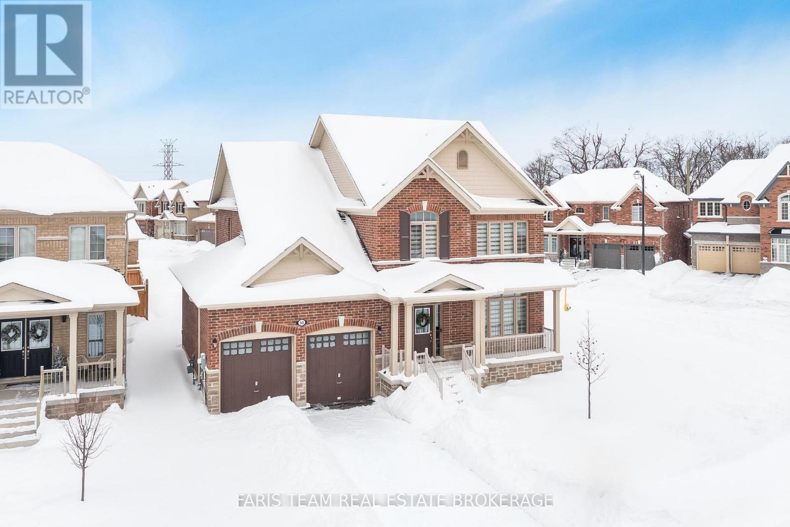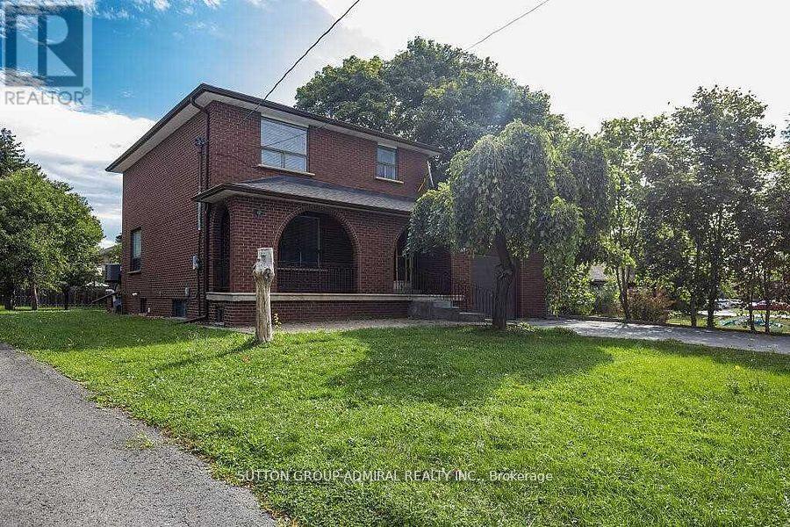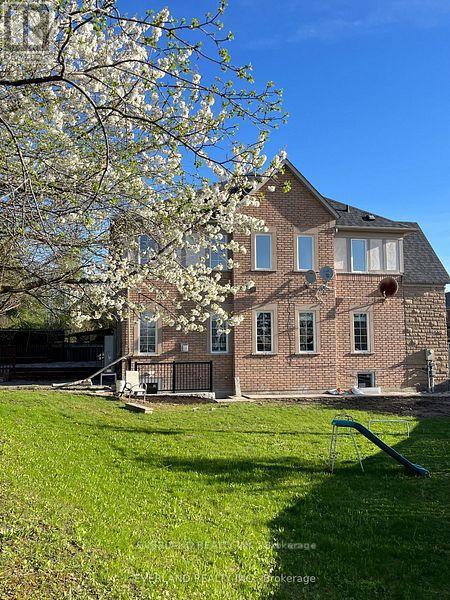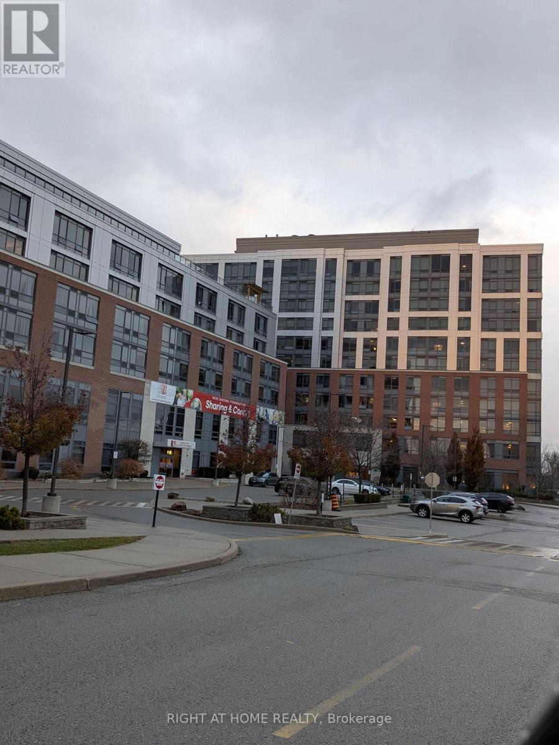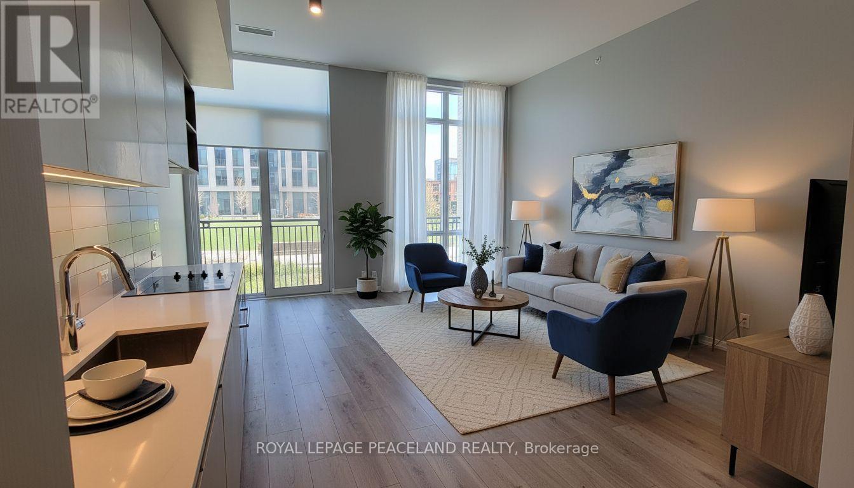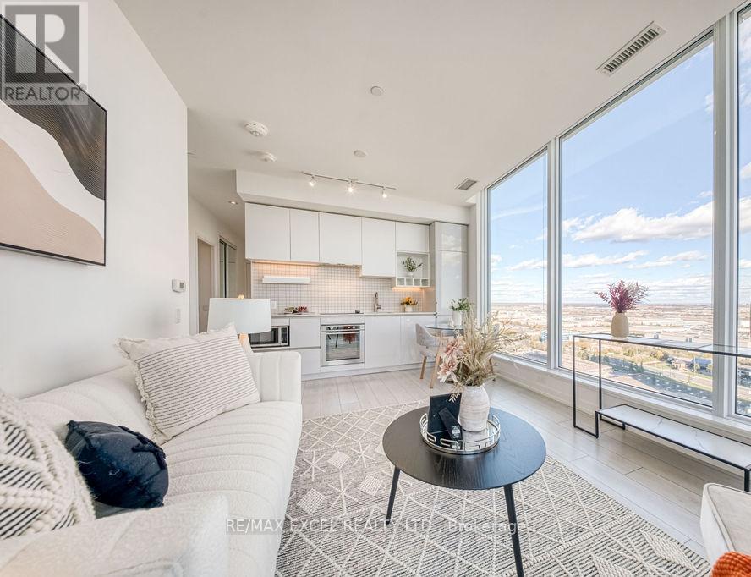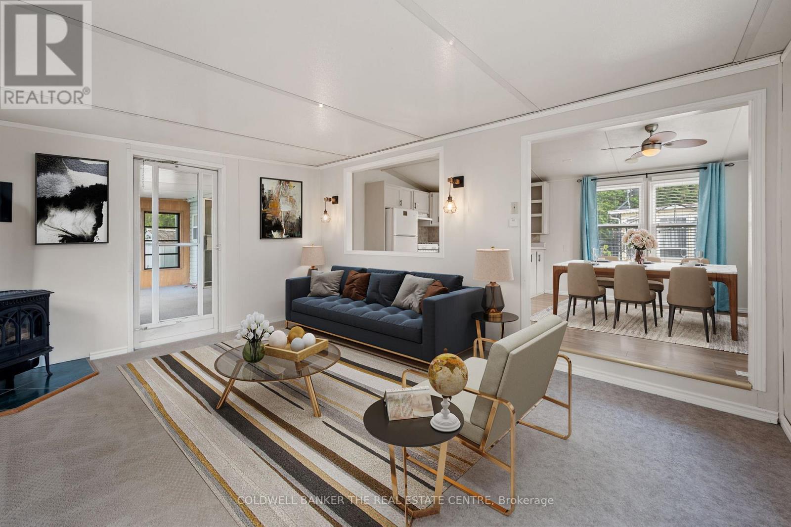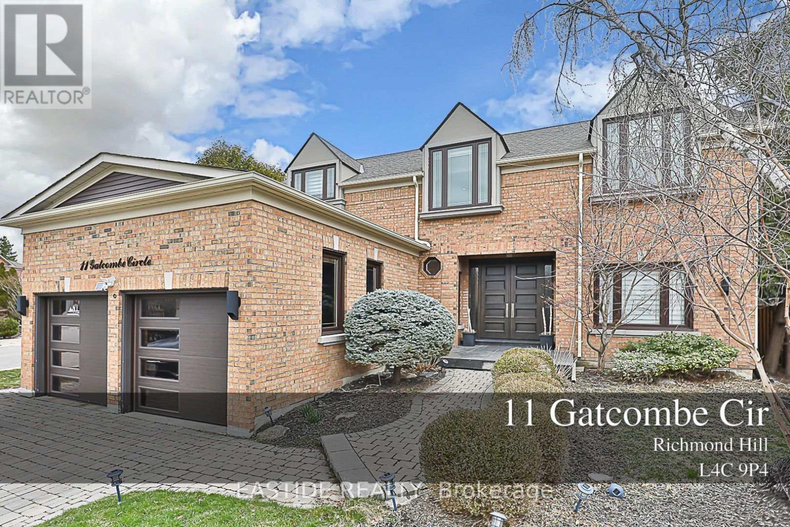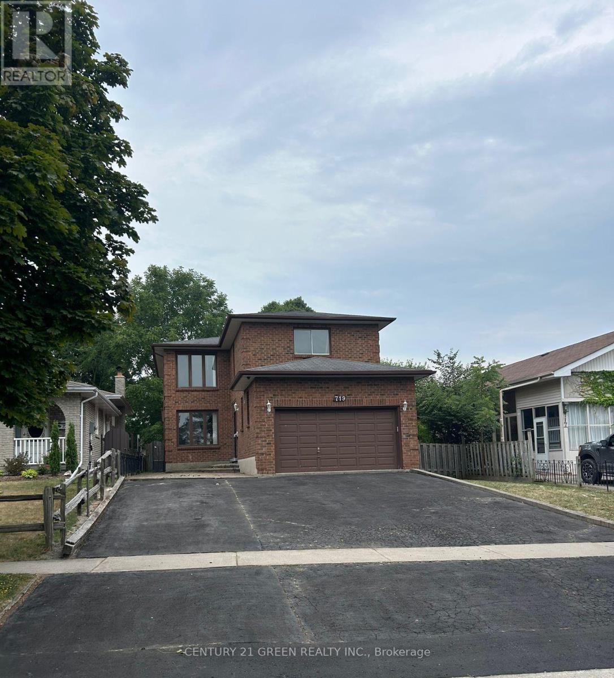58 Sanford Circle
Springwater, Ontario
Top 5 Reasons You Will Love This Home: 1) Enjoy extra space and privacy on a large corner lot located on a peaceful circle with minimal traffic, perfect for families or anyone who values a quiet setting 2) The open layout seamlessly connects the kitchen, great room, dinette, and dining area, creating an ideal space for entertaining and everyday living, while the walkout leads directly to the backyard, extending your living space outdoors 3) Step into a grand entrance featuring with a stunning oak spiral staircase with iron pickets, setting the tone for the rest of the home, the main level boasts 9'ceilings and 8' doors, alongside a great room offering a coffered ceiling and a beautiful fireplace with an upgraded stone surround and a dining room showcasing a tray ceiling and a convenient server 4) Discover the convenient main level office that provides the ideal setup for working from home, while the upstairs delivers the spacious primary suite including dual closets and a luxurious ensuite with a walk-in glass shower, freestanding soaker tub, and polished 2'x2' tiles 5) Just minutes from all the amenities of Barrie's north end, while delivering a quiet, country feel, enjoy proximity to Vespra Hills Golf Club and Snow Valley Ski Resort, perfect for both summer and winter recreation. 2,572 above grade sq.ft. plus an unfinished basement. *Please note some images have been virtually staged to show the potential of the home. (id:60365)
Entire Property - 7881 Dufferin Street
Vaughan, Ontario
Move In & Enjoy! Very Spacious And Bright 3 Bedrooms, 2 Bath House, Huge Living & Dining, Family Size Custom Kitchen W/ Full Size S/S Appliances and A Very Large Breakfast Formal Room, Ensuite Laundry, HUGE Backyard, 1 Car Garage + 4 Outdoor Parking Spaces. Finished Basement With Separate Entrance, 2 Bedroom, 1 Bath, Kitchen, Additional Laundry Room. Great Condition and Perfect Location. Safe and Quiet Neighbourhood, Walking Distance To Public Transportation, Hwy 407, Grocery Stores, Schools, Fitness Centre And More. (id:60365)
Basement - 38 Kimberly Court
Richmond Hill, Ontario
Great Home Located in Yonge and Gamble. Premium Lot in Jefferson's Inspiration Community, Tones of Upgrades, Excellent Spacious, Very Clean & Bright 3 Bedroom plus 1 Study (which can be used as 4th bedroom), With Separate Entrance. Newly Renovated Overall, Newly Modern Kitchen, Brand One Year New Stove, Dishwash, Range Hood, New 5 Ton heat Pump Just Installed one year, A lot of Pot Lights; Tons Of $$$ Upgrades; Back to Ravin, Professionally Landscaped, Great School Area for Both Famous Richmond High School and St Therasa of Lisieux High School. Steps To Yonge, Shopping Centers, Gym, Parks. Bus Stop and All Other Amenities. Tenant Pays 1/3 Of Utilities. 1 Parking Space. Tenant/Tenant's Agent to Verify all Measurements. (id:60365)
A609 - 11211 Yonge Street
Richmond Hill, Ontario
UNOBSTRUCTED EAST VIEW, ORIGINAL FLOOR PLAN 1 + 1 BEDROOM PLUS SOLARIUM , MODEL 1GD, 910 SQ. FT. , UNIT IS CLEAN AND BRIGHT, ONE PARKING AND ONE LOCKER, NEW PAINT , LAMINATED FLOORING, 24 HRS ON-CALL ON SITE RESPONSE SERVICE, CONCIERGE , ON-SITE RESTAURANT, PHARMACY, DOCTOR'S OFFICE , BARBER SHOP, BEAUTY SALON, MROOFTOP GARDEN, KARAOKE / MAHJONG ROOM, TABLE TENNIS, BADMINTON COURT, EXERCISE ROOM, MON SHEONG COURT SENIOR BUILDING (LIFE LEASE SENIOR INDEPENDENT LIVING BUILDING, AT LEAST ONE RESIDENT MUST BE 55 YEARS OF AGE OR OLDER) (id:60365)
101 - 7890 Jane Street
Vaughan, Ontario
Step into contemporary living in the vibrant core of Vaughan! This stylish ground-floor condo offers a thoughtfully crafted 2-bedroom, 2-bathroom layout with impressive high ceilings and a sleek modern kitchen featuring integrated appliances, in-suite laundry, and premium finishes such as keyless entry and a smart thermostat.The home is truly move-in ready and perfectly positioned for ultimate convenience-just a short walk to the TTC Subway, Smart VMC YRT Bus Terminal, Viva routes, and only minutes from Highways 400/407, Vaughan Mills, Walmart, Cineplex, and York University. Commuting, shopping, and dining have never been easier.Residents can enjoy an exceptional lineup of resort-inspired amenities, including an outdoor infinity pool, indoor running track, squash court, K2 fitness centre, yoga studio, co-working lounge, and a stunning 1-acre urban park designed by Claude Cormier.The unit comes equipped with stainless steel appliances (fridge, stove, hood fan, microwave, dishwasher) plus a stacked washer/dryer, and includes a dedicated locker for extra storage.This is an incredible opportunity to lease a beautifully connected home in one of Vaughan's most desirable and fast-growing communities-ideal for anyone seeking style, convenience, and a premium lifestyle. (id:60365)
2803 - 898 Portage Parkway
Vaughan, Ontario
Beautiful Open Concept Sun-filled 2 Bedroom + Study, 2 Bathroom Corner Unit with 699 Sq.Ft Interior Living Space Plus a Spacious 170 Sq.Ft Open Balcony Offering Breathtaking South-East Views. Floor-to-Ceiling Windows, 9-Foot Smooth Ceilings, Freshly Painted with New Flooring Installed Throughout. Sleek Modern Kitchen with Built-in Stainless Steels Appliances and Quartz Countertops. Steps To VMC Subway & Bus Terminal, YMCA & Library. Easy Access To Hwy 400, 407 & 427. Short Drive To York University, Vaughan Mills, Costco, Walmart & Restaurants. Your Clients Will Not Be Disappointed! (id:60365)
327 - 285 Crydermans Side Road
Georgina, Ontario
Discover year round living at Lyndhurst Park & Golf course ,a 55+ Adult Community, offering a social setting with an opportunity for affordable living, & private, serene surroundings. This one bedroom, one bathroom home is freshly painted throughout and features an additional bedroom / office. Backing on to the Black River; simply sit back and listen to the sounds of the moving water. This home offers ample outdoor areas for relaxing, BBQing, entertaining or gardening with 2 sheds to store all of your equipment, tools & toys. The bright open living room boasts a propane fireplace to cozy up to on cold nights , multiple windows and a walk out to the bright and airy sunroom. The open concept kitchen / dining room offers plenty of counter, cupboard space & includes a full size stove & fridge and ample bay windows in the dining area making this space a perfect balance. Extra storage is offered with built-ins in the hallway, perfect for a pantry and broom closet.The primary bedroom has multiple windows, built in closets and drawers , and a walk through to the 3 pc bathroom . The second room can be used as a bedroom or office/craft room. The 3 season freshly painted sunroom has a walk out to the back deck and multiple windows. Park Amenities, Including An 18-Hole Golf Course, Outdoor Pool, Dog Park, Trails. This home is move in ready! Monthly Landlease Rental $545.00+HST/mo Includes Rd Maint, Water & Septic. Buyer's subject to Lyndhurst Landlease transfer fee of of 5% of purchase price. Gazebo and two sheds recently removed. Decks repaired and painted. (id:60365)
11 Gatcombe Circle
Richmond Hill, Ontario
**High-End Renovated Home** This stunning residence showcases a modern chefs kitchen equipped with top-of-the-line Miele appliances, elegant quartz countertops, and premium finishes throughout. Enjoy hardwood flooring, coffered ceilings, crown moulding, a stained oak staircase with iron pickets, and exquisite wall paneling/wainscoting. Additional features include smooth ceilings, solid interior doors, a custom entry door, oversized casings and baseboards, and LED pot lights that add warmth and sophistication.The luxurious primary ensuite boasts marble finishes, a 10-foot glass shower, and a heated floor for ultimate comfort. For the wine enthusiast and wellness lover, the home also includes a custom wine rack and a private sauna. (id:60365)
15 - 140 Finchdene Square
Toronto, Ontario
Freezer warehouse available for asset sale at a prime Finch Avenue & Markham Road location, offering approximately 2,040 sq. ft. of total space including about 1,400 sq. ft. of professionally built freezer area; current rent including TMI is only $3,000 per month with approximately six months remaining on the existing lease and the option to negotiate a new lease with the landlord; the property features a rear loading dock capable of accommodating 53-ft trailers, excellent access to major roads and highways, and all refrigeration equipment is in good working condition, making it ideal for frozen meat, seafood, and frozen food wholesale or distribution businesses; this is the asset sale price. (id:60365)
Main - 719 Keates Avenue
Oshawa, Ontario
Welcome to 719 Keates Ave, located in the desirable Donevan neighborhood of Oshawa. Incredible Eat In Kitchen That Seats 12 Overlooking Family Room With Walkout To Covered Deck. The Master Bedroom Is Huge Complete With Double Door Entry & 5 Piece Ensuite. Central Air, Central Vac, Huge Wine Cellar 18X15, Separate Side Entry, Inlaw Potential, Garage Access, Finished Basement, Garden Shed, Mature Trees, Interlock Front Entrance, Parking For 6 Cars, Oak Staircase. Buyer and Co-operating agent to verify all details and equipment. Seller does not guarantee the accuracy and or equipment function. DOESNOT INCLUDE 2 BEDROOMS IN THE BASEMENT. SHARED LAUNDRY IN BASEMENT. (id:60365)
5a Wanita Road
Toronto, Ontario
Mostly Land Value -- Attention for Builders & Investors: This Property has been Approved to Build (2) TWO Detached 2800 Sq. Ft. Homes, unless the New Owner Prefers to Keep the Existing Property. There is a house on this Lot which covers both part 1 and part 2 here is MLS: E12607352. (id:60365)
5b Wanita Road
Toronto, Ontario
Mostly Land Value -- Attention for Builders & Investors: This Property has been Approved to Build (2) TWO Detached 2800 Sq. Ft. Homes, unless the New Owner Prefers to Keep the Existing Property. There is a house on this Lot which covers both part 1 and part 2 here is MLS: E12607352 (id:60365)

