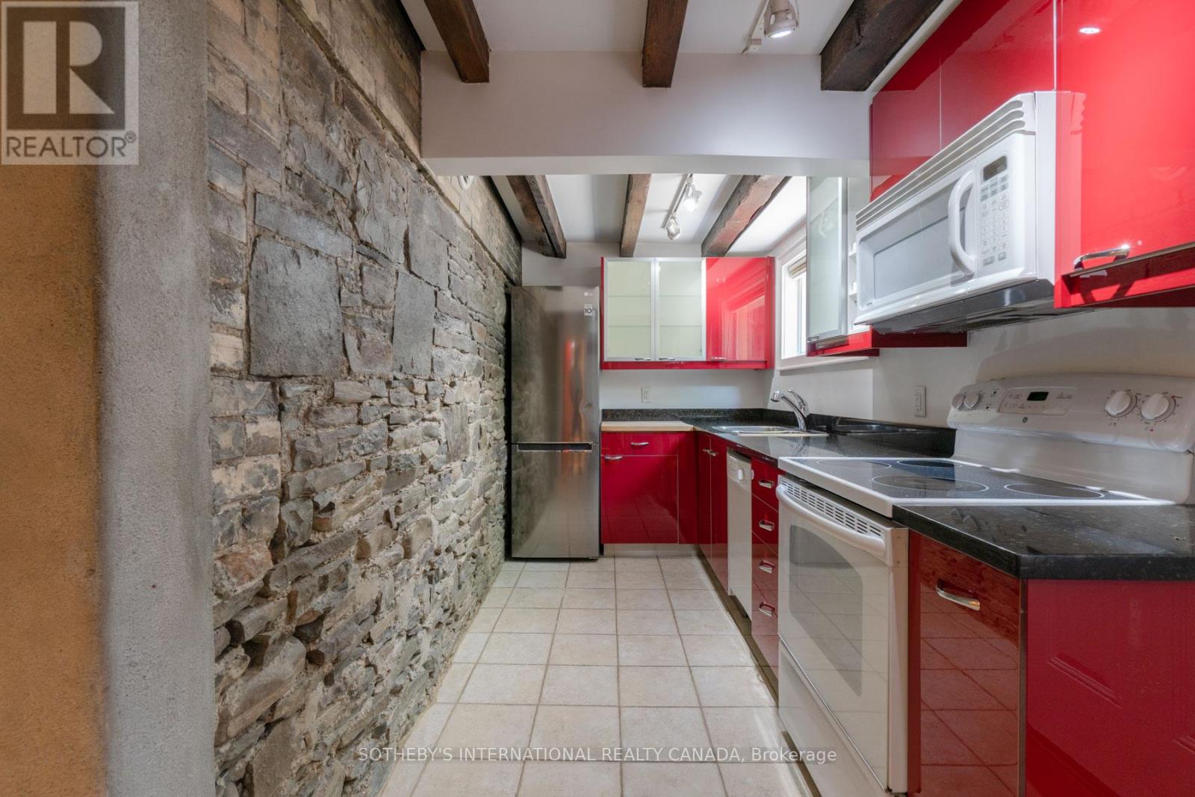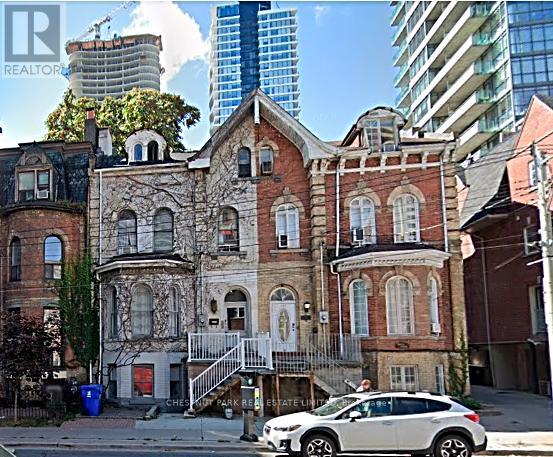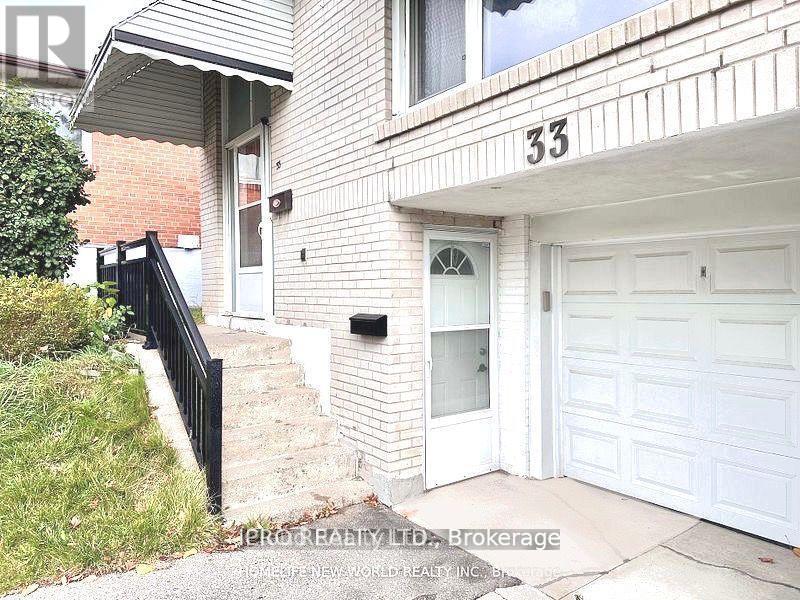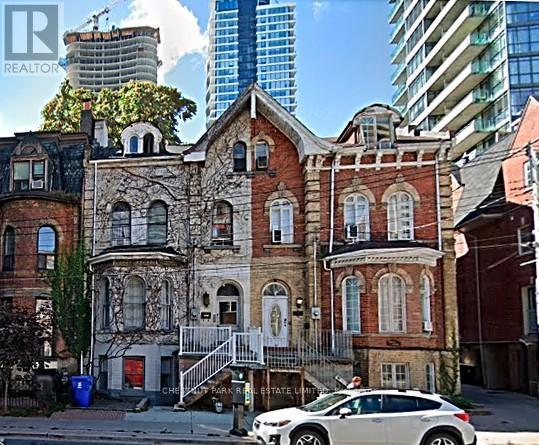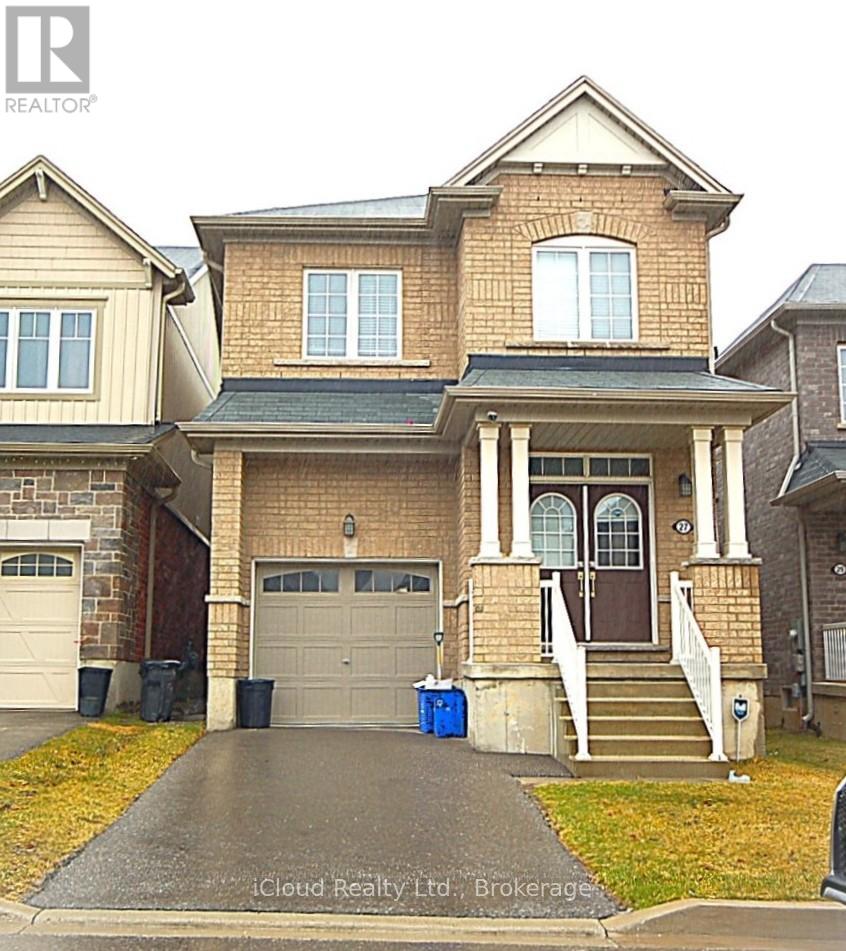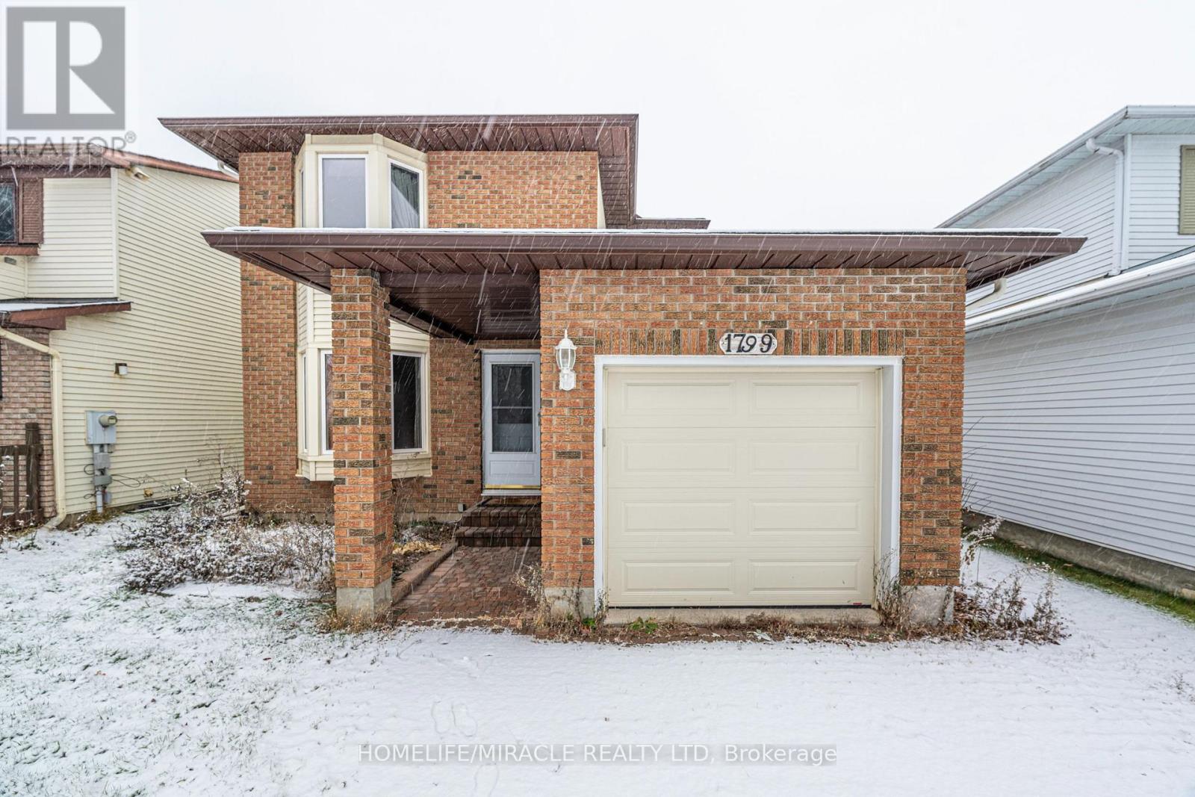Retail And Upper - 627 Mount Pleasant Road
Toronto, Ontario
Take over the enchanting world of Thobors on the most coveted Mt Pleasant rd, all assets included (leased retail + 2 bdr). Thobors is a renowned and established French bakery, pâtisserie and chocolatier who has charmed Toronto's taste buds for the last 18 years. Thobors prides itself with a faithful clientele based on 90% of regulars, serving authentic handcrafted masterpieces made on-site daily. This charming location enjoys a coveted 10/10 walk score in the deeply rooted, upscale Mt Pleasant Rd's loyal community of food lovers.From crispy croissants and authentic artisan breads to their exquisite cake creations, and a line of chocolates crafted by an in-house chocolatier, Thobors has earned a reputation for quality, tradition, consistency and irresistible flavours. The bakery blends time-honoured techniques and business strategies with a proactive supply-demand dynamic, resulting in lining up customers. The lease contract includes the upper 2 bdr apartment, which can allow for multiple streams of income with extension opportunities for private events, or a café area. This rare turn-key business takeover boasts a one of a kind storage capacity for comparable businesses in the industry. Take over a fully-equipped kitchen with a freshly redesigned retail area, all proprietary recipes, branding assets, a well-established client base turnover, and full training with operational guidance offered for the incoming busiest season.This is by definition, a seamless continuation of operations that is all yours ! Perfectly positioned for continued growth in one of Toronto's most desirable neighbourhoods, hop on this exceptional chance to own a piece of the city's vibrant and rooted culinary scene with tons of growth opportunities, and become part of Toronto family's routine and happiness ! Please do not go directly or speak to staff. All inquiries to be made through the listing agent, for the courtesy of staff and owners. Professionalism and discretion are deeply appreciated. (id:60365)
Unit 1 - 215-217 Carlton Street
Toronto, Ontario
Spacious Cabbagetown Victorian lower level apartment. Entrance to the apartment is through a separate residential entrance at the rear of the property through a shared backyard area complete with deck and pergola. The interior features a very large combined living and dining area, large bedroom with double closet and separate den or home office area. There is exposed brick and beam character in the renovated kitchen and 3-piece washroom off the entry. The apartment is partially above grade so there is plenty of natural light and a view of the backyard from the kitchen and bedroom areas. All utilities are included in the lease rate. Pets are welcome. The TTC Carlton 506 Streetcar stop is out front and College Park is only 5 minutes away. The shops, cafes, and restaurants of Cabbagetown are steps away and neighbourhood recreational amenities include Riverdale Park West, Riverdale Farm, and the Pam McConnell Aquatic Centre. (id:60365)
Unit 5 - 342 Jarvis Street
Toronto, Ontario
This bright and spacious top-floor 3-bedroom unit is located in one of downtown Toronto's most desirable neighborhoods. It features refinished original plank hardwood floors, soaring ceilings, recessed lighting throughout, two skylights, and a large terrace off the living room. The renovated kitchen offers ample storage space. Residents have access to a shared backyard, perfect for relaxing or entertaining. Ideally situated just steps from the University of Toronto, Toronto Metropolitan University, the Financial District, Allan Gardens, Loblaws, and excellent TTC transit options. Tenant pays hydro only. Street permit parking is available. An outstanding opportunity to live in the vibrant heart of the city. Tenant pays hydro. 1235 sq ft interior + 225 sq ft rooftop deck. (id:60365)
Lower, Bedroom #2 - 33 Yatesbury Road
Toronto, Ontario
Enjoy living in the fabulous prime Bayview Woods-Steeles community with this private entrance shared amenities 1 bedroom apartment. Please note, this apartment listing is for a single male occupancy for bedroom number 2 only and all common areas such as kitchen, 3pc bathroom, and living/ dining areas are shared. This apartment is suited for a single occupancy only. Bedroom number 1 is already leased separately. This basement suite is complete with its own fully-equipped move-in ready kitchen and laundry machines. You will notice the high ceiling and large above grade windows allowing for plenty of natural light into the kitchen, living and dining area. This fantastic location is close to Toronto's major transportation arteries with a short drive to Hwy 404, 401 and 407 ! Also note that it is only 3 min walk or 4 min drive away from the bus station going to Old Cummer Go station and the stations on the TTC subway Purple line. The room comes furnished, along with the common areas, ideally perfect for students or singles ! What are you waiting for ? Available September 15, 2025 with easy showings. (id:60365)
1 - 342 Jarvis Street
Toronto, Ontario
Introducing a generously proportioned 3-bedroom apartment with additional living/den space, situated in one of downtown Toronto's most coveted neighborhoods. This unique unit, partially above grade and partially below grade offers a thoughtfully renovated kitchen and bathroom, soaring ceilings, elegant pot lighting, and durable ceramic tile flooring throughout. Residents can also enjoy access to a shared backyard common area, ideal for relaxation or entertaining. Perfectly positioned just steps from U of T, TMU, the Financial District, Allan Gardens, Loblaws, and excellent TTC transit options. Tenant responsible for hydro only. An exceptional opportunity to live in the heart of the city. Street Permit Parking. (id:60365)
1401 - 14 York Street
Toronto, Ontario
Beautiful 3 Bedroom Ice 2 Condo Located In The Heart Of Toronto. Steps To Union Staion, Cn Tower, Scotiabank Pl, Rogers Centre & Much More. Unit Boasts A Spacious Balcony With Lake Views (id:60365)
11 Vollette Street
St. Catharines, Ontario
HARDWOOD FLOORS throughout the main level and a layout that truly shines. The perfect starter home for buyers seeking comfort, style, and convenience. Handy to all amenities, this home shows beautifully and offers exceptional value in a prime St. Catharines location. (id:60365)
27 Sumac Drive
Haldimand, Ontario
Stunning 4 Br, 2.5 Bath Home In Empire's Master Planned Community - Avalon. Double Door Entry Leads To A Spacious, freshly painted, and professionally cleaned. This Home Is 1890 Sq Ft As Per MPAC. 9 Ft Ceilings, On Main, Garage Man Door, Glass Shower In Master, Water & Gas Line For Fridge & Stove In Kitchen . Close To Schools, Shopping, & Steps to the Grand River & trails, SIDE WALK. (id:60365)
1799 Bromont Way
Ottawa, Ontario
Flooring Hardwood, Welcome to 1799 Bromont, an updated detached home in popular Chateauneuf. Large front foyer, gleaming hardwood, tons of natural light, dining room featuring a cozy fireplace, large eating area attached to the kitchen which has a walkout to the fully fenced backyard. Very roomy secondary bedrooms and master bedroom with ensuite. Fully finished basement rec room and storage/workshop area while the finished basement offers extra living space and storage. It's just minutes from parks, transit, schools and all essential amenities. Utilities extra. (id:60365)
46 Gilbert Street
Belleville, Ontario
Located in the heart of Belleville, this well-maintained home offers exceptional convenience and comfort for tenants. The property features a large garage/workshop and a long private driveway that can accommodate up to 8-10 vehicles-ideal for families, hobbyists, or anyone needing extra parking or workspace. The home is serviced by natural gas, municipal water, and electricity, ensuring reliable and efficient utilities. Inside, you'll find fresh paint throughout, a newly upgraded washroom, refinished hardwood floors, and generous storage space, making it fully move-in ready.The surrounding area enhances the appeal even further. Tenants will appreciate being close to excellent local schools, a wide range of shopping options, grocery stores, and popular amenities. Nearby parks, community centres, dining, and recreational facilities make daily living comfortable and enjoyable. With its prime location, updated interior, and access to essential community services, this Belleville property offers an ideal living opportunity for tenants seeking convenience, space, and quality.Tenants pay all utilities: electricity, water, and gas. (id:60365)
232 Wellington Street N
Hamilton, Ontario
Completely rebuilt in 2017, this move-in-ready home delivers modern comfort with unbeatable convenience. Step inside to an airy open-concept main floor with real hardwood, soaring ceilings, a giant living room, separate dining room, rare main-floor 2-piece bath, and a spacious eat-in kitchen featuring quartz counters, stainless appliances, custom millwork, and abundant storage. Walk out to a private yard and 4-car rear parking (VERY rare for the area!) with alley access from both Barton and Robert St. Upstairs offers two bright bedrooms with continued hardwood and a full 4-piece bath. The top level is your private primary retreat - large enough for a bed plus office or sitting area - complete with ensuite and built-in closets. The finished lower level adds a generous flex space (currently a bedroom) with two walk-in closets, plus an immaculate utility/laundry room showcasing full waterproofing, proper insulation, and excellent storage. Perfect for families or investors, 232Wellington St N sits steps to transit, close to Barton Village, Bayfront, and a world-class cardiac hospital. Turnkey living in a prime location! (id:60365)
402 Steenburg Lake Road S
Limerick, Ontario
Welcome to this turn-key, four-season waterfront cottage on sought-after Steenburg Lake, offering stunning western exposure, a sandy beach, and your own private boat launch. This beautifully maintained 3-bedroom, 1-bathroom property is fully winterized, with a heat pump, and A/C, making it ideal for year-round use. Inside, youll find soaring vaulted ceilings, an open-concept layout, and incredible lake views from the main living space. A detached bunkie provides extra space for guests, while thoughtfully crafted stone steps lead to a shallow, swim-friendly shoreline and spacious dockperfect for relaxing and enjoying breathtaking sunsets. Located on a municipally maintained road with direct access to ATV and snowmobile trails, and ample parking for vehicles and trailers, this property checks all the boxes for the ultimate lakefront getaway. Ductless Heat Pumps 2024, Roof 2017, Tankless Hot Water Tank 2022. (id:60365)


