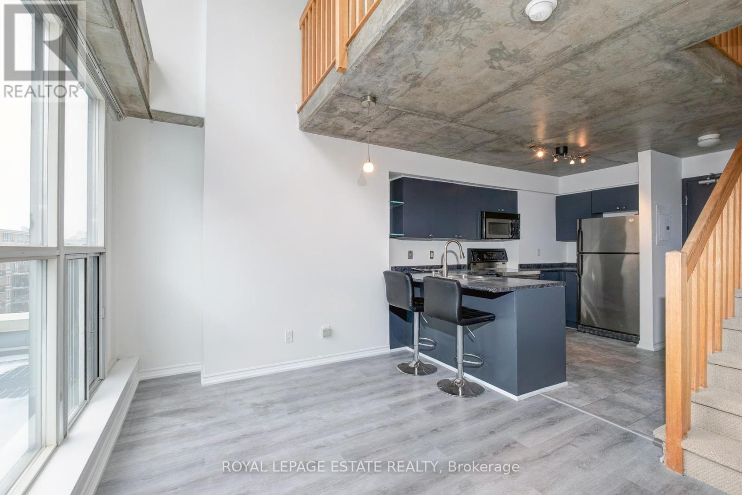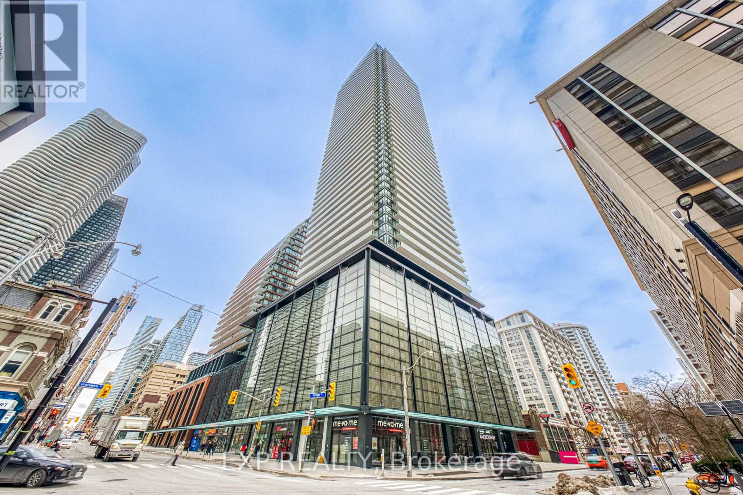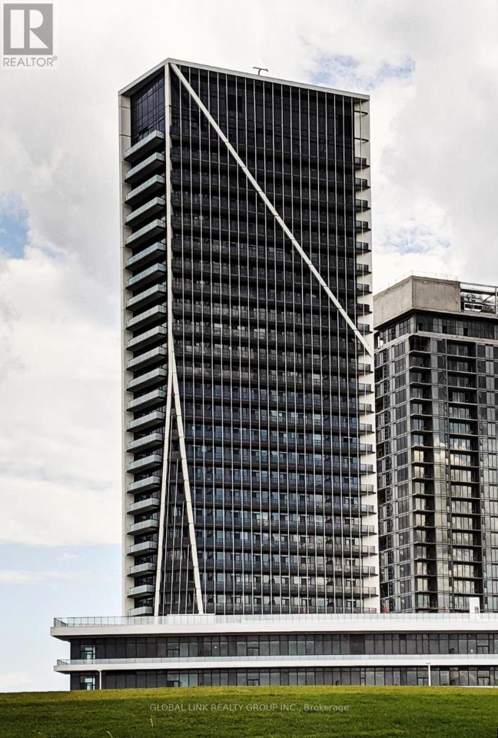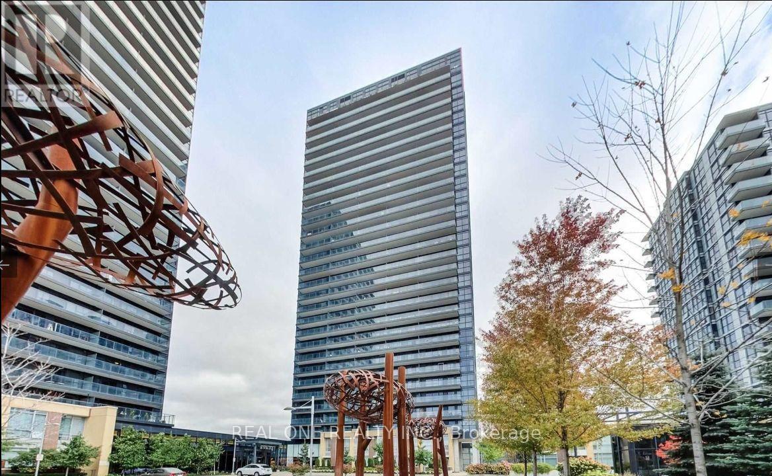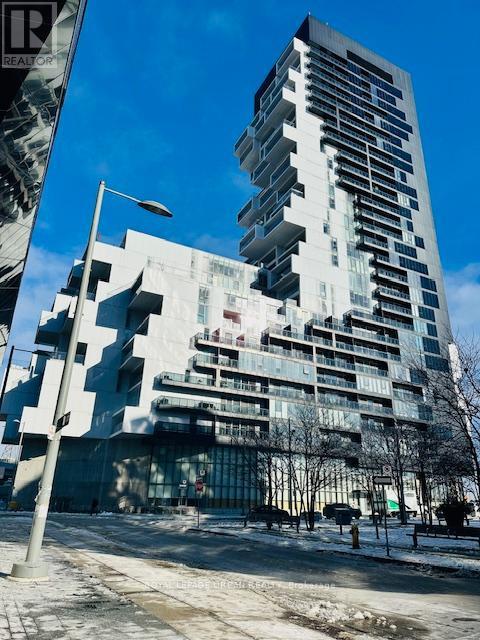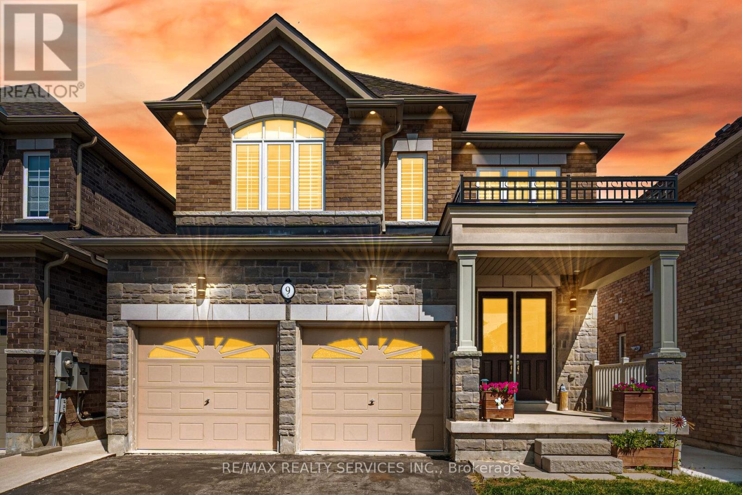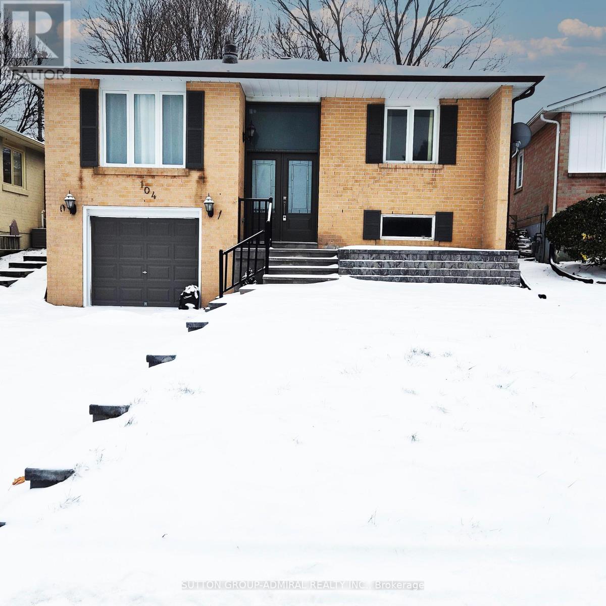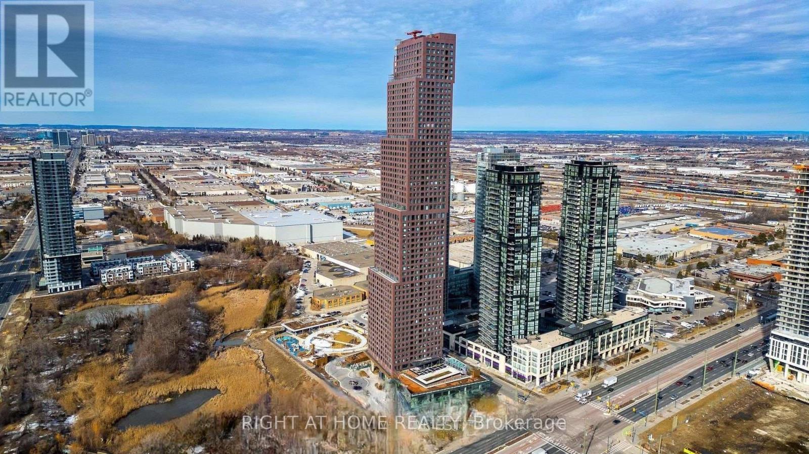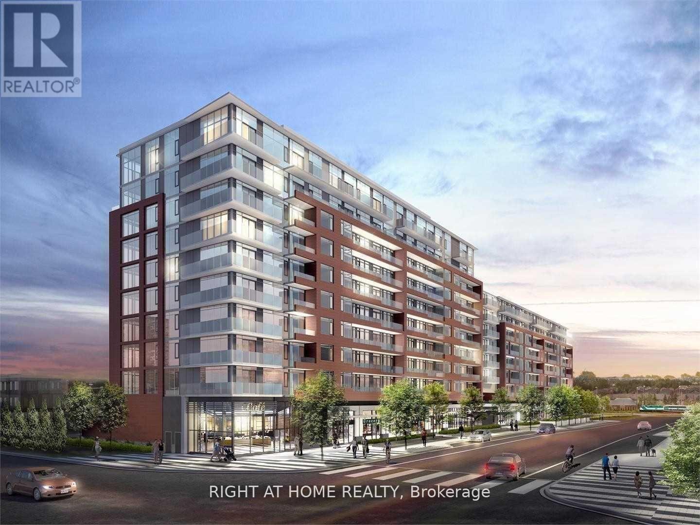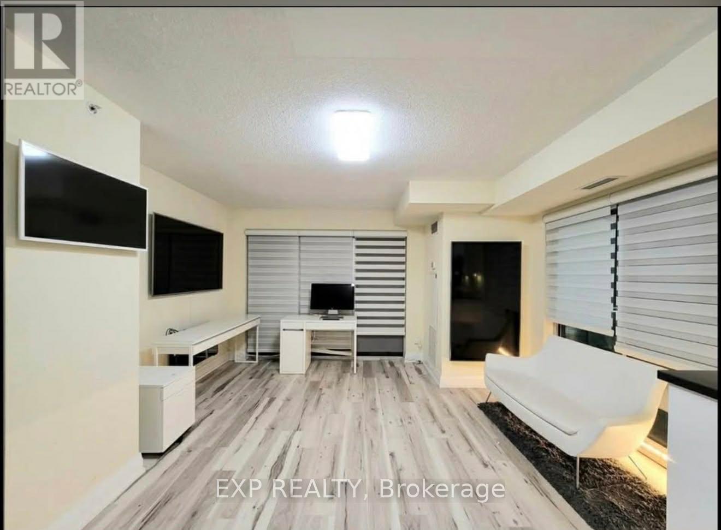827 - 1029 King Street W
Toronto, Ontario
This stunning two-storey penthouse loft offers a rare combination of architectural scale and expansive outdoor living. Coveted corner unit, flooded with natural light and added privacy, framing diverse city views with seamless indoor-outdoor flow. This loft has both a private and massive rooftop terrace as well a large balcony off the main level that are exclusive to this condo. This property is the ultimate sanctuary for entertaining or relaxing under the stars. This loft is also perfectly positioned steps from a corner elevator and includes a premium parking space, an oversized locker, and the effortless convenience of all-inclusive utilities. Recent upgrades to the kitchen and flooring will provide enjoyment for years to come. Enjoy everything King West has to offer! (id:60365)
911 - 501 Yonge Street
Toronto, Ontario
Luxury Downtown Condo At Teahouse Condos (501 Yonge St), Unit 911. Bright & Well-Designed 1-Bedroom plus Den Suite Featuring Floor-To-Ceiling Windows, Abundant Natural Light And An Efficient Open-Concept Layout. Modern Finishes With Laminate Flooring Throughout And Generous Closet Space. The Den is big enough to be convert the second bedroom. Prime Church-Yonge Corridor Location Steps To Subway, University Of Toronto, George Brown College, TMU, Eaton Centre, Financial District, Restaurants, Shopping And Daily Essentials. World-Class Amenities Include Great Amenities Include Fitness Room, Huge SaunaRoom, Rooftop Outdoor Pool And Patio, Indoor Hot & Cold Pool, Bbq Area, Yoga Studio, Home Theatre Room & Many More.. Ideal For End-Users Or Investor, Seeking A High-Demand Downtown Address. (id:60365)
1701 - 30 Ordnance Street
Toronto, Ontario
Bright and spacious one bedroom condo at Garrison Point with high ceiling. Live here and enjoy the vibe that Liberty Village offers. Steps to a great selection of restaurants, cafes, banks, groceries, TTC, parks and green space. Enjoy the expansive view of CN Tower, Lake Front, CNE and Fort York from this high level unit. 530 ft + balcony per floor plan. Locker included. (id:60365)
501 - 29 Singer Court
Toronto, Ontario
South facing Bright + Spacious 1+1 Suite with a large balcony. Wide Plank Flooring. Led Lights. Modern Kitchen With Stone Counters, Full Sized Appliances + Island Fit For A Cooking Show. Den Fits A 2nd Bedroom. Building Amenities; Gym, Indoor Pool, Hot Tub, Basketball + Badminton Courts, Guest Suites, Pet Spa + More. Close To Subway Station/ Go Station. Ez Commute To Dt. (id:60365)
2705 - 170 Bayview Avenue
Toronto, Ontario
FULLY FURNISHED - 1 Bedroom + Den in Award Winning Building! 570 sq. Ft. of modern loft living w/ combined living room and kitchen, integrated appliance, cement ceilings and exposed ducts. Walk out balcony w/ clear East Exposure from the 27th floor overlooking Corktown Common Park. Spacious bedroom w/ a three door closet system, den is semi enclosed furnished w/ twin bed for guests. Floor to ceiling windows throughout living room and bedroom w/ roll down blinds. Modern four piece bathroom w/ generous storage and installed bidet. Quiet Building and neighbourhood parked in the corner of city. Building is Energy and Environmental Design and has a LEED Gold Certification w/ green roof deck. Within walking to distance to TTC, restaurants, newly built YMCA, shops, Distillery District, Riverdale. Building Amenities: 24 hr Concierge, Gym, Yoga rm, Outdoor Lap Pool, Guest Suites and Party room. Unit will be professionally cleaned throughout prior to occupancy. *Rent control building* Unit can also be leased unfurnished. (id:60365)
10 - 3600 Morning Star Drive
Mississauga, Ontario
Explore this 4-bedroom condo townhouse at 3600 Morning Star Drive, an opportunity for investors or buyers looking for a home in the heart of Malton. This home offers a large living and dining room, a kitchen, a finished basement with a washroom, and a fenced backyard, providing a solid layout with potential. Located directly across from Malton Community Centre, its a short walk to Walmart at Westwood Square, Morning Star Middle School, Malton Greenway park, and MiWay bus stops, with Malton GO Station and Highway 427 just minutes away. The neighborhood offers easy access to dining, transit, and Pearson Airport, making this property a practical choice for those ready to invest in a project and create value in a well-connected, family-friendly community (id:60365)
9 Meadowcreek Road
Caledon, Ontario
!!! Legal 2nd Dwelling Basement Apartment!!! Stunning 4+2 Bedroom, 4 Washroom luxury home with Treasure Hill stone elevation, located in prestigious Southfields Village, Caledon. Grand double-door entry leads to a tastefully upgraded interior featuring separate living and family rooms with engineered hardwood flooring. The family room includes a cozy fireplace. Fully upgraded chef's kitchen with quartz countertops and built-in stainless-steel appliances. Hardwood flooring throughout the main level, oak staircase, smooth ceilings on the main floor, and fresh professional paint throughout. Walk-out to a wooden deck from the breakfast area-perfect for entertaining. Second floor offers 4 spacious bedrooms. Primary bedroom features a tray ceiling, 5-piece ensuite, and walk-in closet with organizers. Two sets of laundry for convenience. Legal 2nd Dwelling Basement Apartment with 2 bedrooms, full washroom, kitchen, and separate entrance (Basement floor plan & permit attached). Loaded with interior and exterior pot lights.Walking distance to parks, Etobicoke Creek, and trails.A must-see home - shows 10/10! (id:60365)
Unit 17 - 1776 Albion Road Road
Toronto, Ontario
MANY USES PERMITTED, AUTOMOTIVE UNIT FOR RENT CORNER UNIT ,PERFECT FOR MECHANICAL AND BODY REPAIR , FACING TO ALBION ROAD .Tenant or tenant,s agent to verify all the measurements and other information. (id:60365)
104 Armitage Drive
Newmarket, Ontario
Bright and well-maintained raised bungalow available for rent, featuring 3+2 bedrooms. The main level offers a modern eat-in kitchen with breakfast bar and stainless-steel appliances, hardwood floors, spacious bedrooms, and separate laundry. The fully renovated lower-level, two bedrooms and kitchen, a bright living/recreation area, a 3-piece bathroom with glass shower, and separate laundry. Enjoy a large private backyard and parking for up to four vehicles. Ideal for extended families or tenants seeking additional space and privacy. (id:60365)
2609 - 2920 Highway 7 Road
Vaughan, Ontario
Welcome to CG Tower, where modern style meets everyday convenience in the heart of Vaughan. This brand-new, thoughtfully designed 1 Bedroom + Den suite offers a rare, unobstructed garden view and 609 sq ft of well-planned living space, plus a fully recessed 49 sq ft private balcony for added comfort. The open-concept living and dining area is ideal for entertaining or relaxing, while the generous den provides versatile space for a home office, study, or guest room. Finished with sleek, contemporary details throughout, the suite blends practicality with a polished, modern feel. Residents enjoy an impressive selection of resort-style amenities, including an outdoor pool, fully equipped fitness centre, party room, BBQ area, children's playground, and a co-working lounge-designed to elevate daily living. Situated in the dynamic Vaughan Metropolitan Centre, you're just steps from the VMC Subway, TTC, GO Transit, premier dining, shopping, parks, York University, and quick access to Highway 407, making commuting and daily errands effortless. An exceptional opportunity to call one of CG Tower's most sought-after suites home-bright, modern, and move-in ready. (id:60365)
417 - 99 Eagle Rock Way
Vaughan, Ontario
655 Sq Ft Unit, Spacious & Bright 1 Bedroom + Den And 1 Bathroom With Floor To Ceiling Windows. New Upgraded Appliances And Finishes! 1 Parking Included. Go Station Maple Is Only Steps Away From Your Front Door With Easy Access To Downtown Toronto!! Close Proximity To Hwy 400, 401, 407, Parks, Vaughan Mills Shopping Centre, Canada's Wonderland, Shopping, Entertainment, Libraries! Stunning Unobstructed South View! New Blinds On Windows! (id:60365)
112-E - 555 Wilson Avenue
Toronto, Ontario
Ground floor living just steps from the subway station in a highly desirable location. Conveniently located near a plaza with shops, dining, and everyday essentials. Easy access to Highway 401 makes commuting simple and efficient. Enjoy a spacious private terrace, perfect for relaxing or entertaining. Ideal for tenants seeking comfort, convenience, and excellent connectivity. (id:60365)

