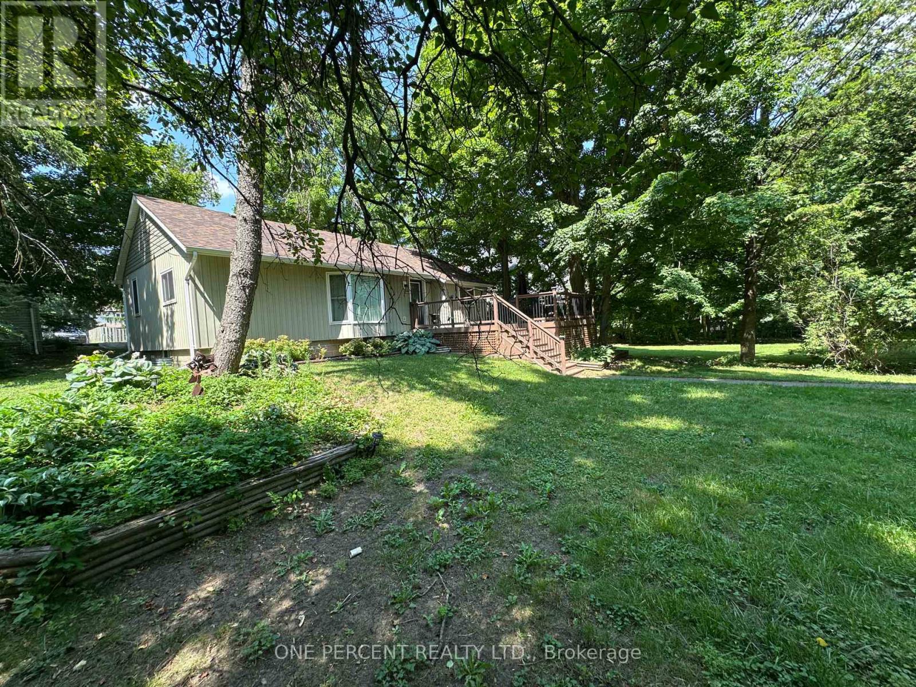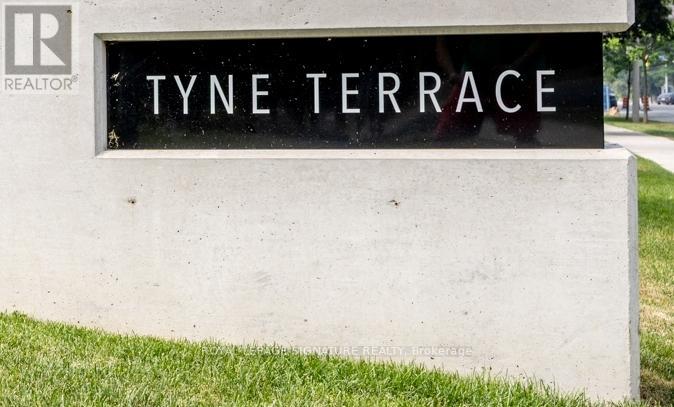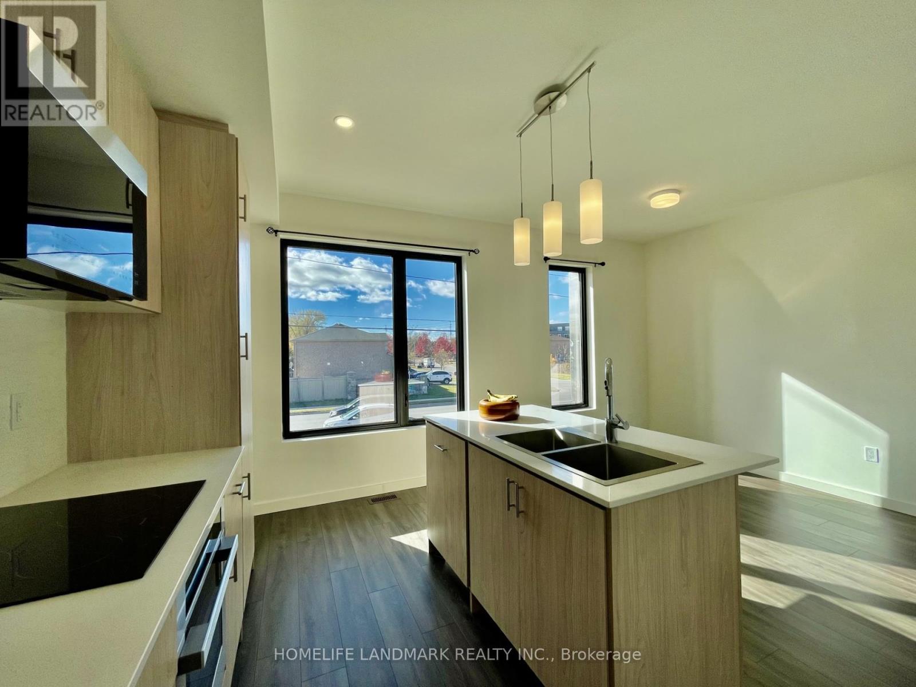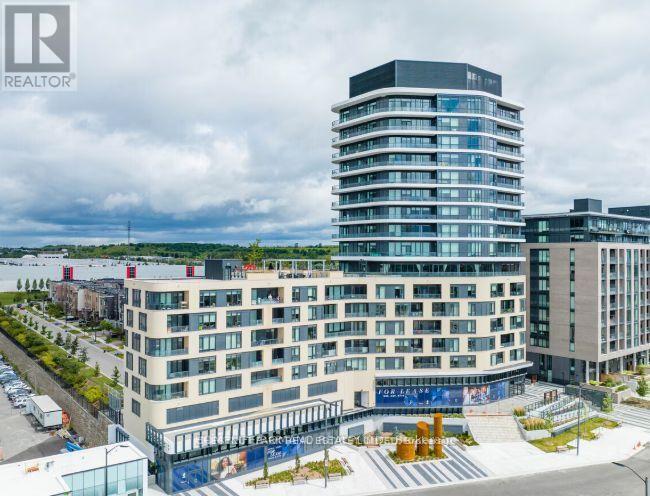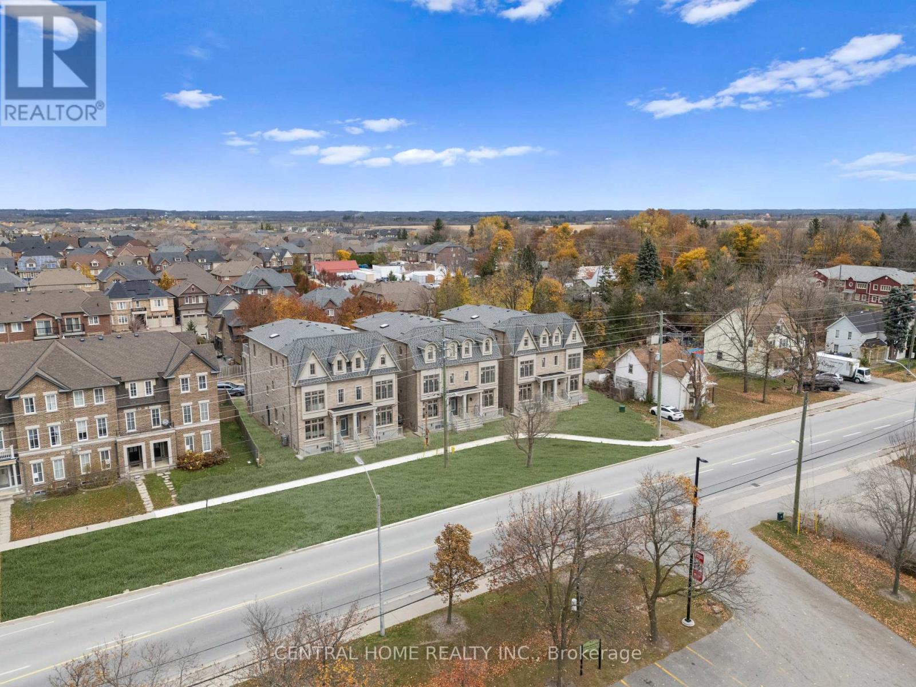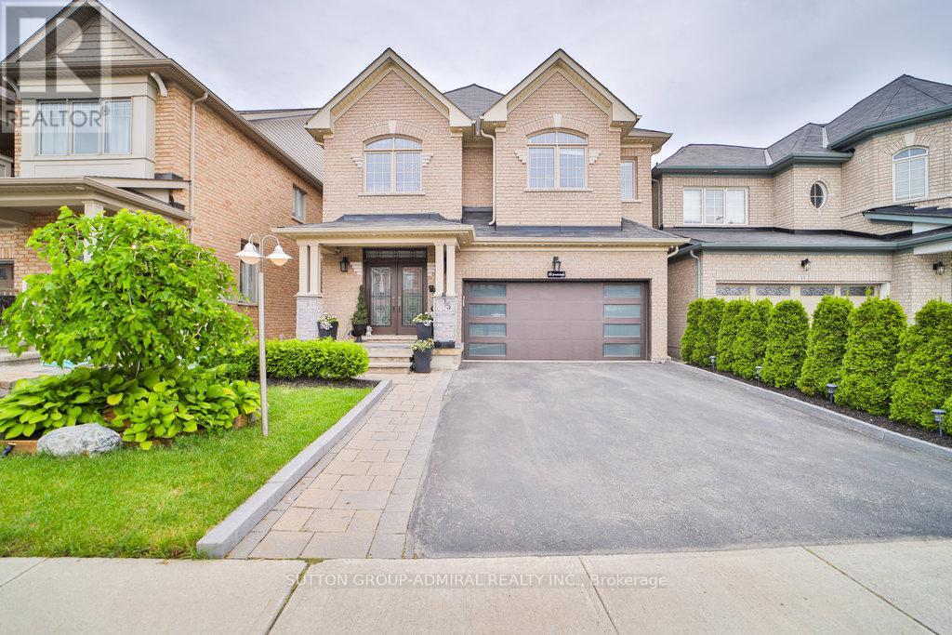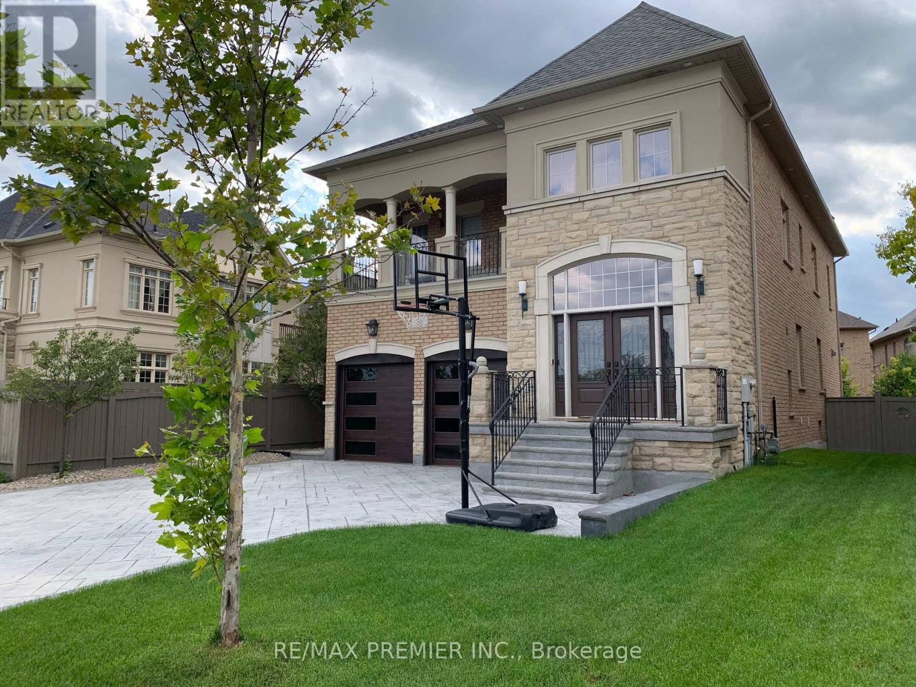42 Murphy Road
Brampton, Ontario
This beautifully maintained and upgraded east-facing semi-detached home in the highly sought after Castlemore area is filled with natural sunlight. It offers 1495 Sqft with 3 bedrooms and 4 bathrooms, with a main floor featuring a combined living and dining area, a separate family room, hardwood flooring throughout, and an elegant oak staircase. All bedrooms include custom-built closets, and the second floor has a convenient laundry area. The fully finished basement boasts a spacious recreation room, one bedroom, a full bathroom, a kitchen, and laundry rough in. Backing onto Airport Road with no rear neighbors, this home offers both privacy and accessibility. Absolutely no carpet throughout, close to a wide range of amenities, and move in ready for modern family living. This 1495 sqft house has a Finished basement with One Bdrm, Kitchen and full Bathroom + laundry rough In !! (id:60365)
7 Second Avenue
Orangeville, Ontario
2 houses in one lot! This Unique Property Features: Both Fully Renovated; Bungalow & 2 Story Detached House. Ideal For Rental Income Or Multi-Generational Living. Perfect For Those Looking To Live In One Unit And Rent Out The Other For Rental Income! A Massive 65.72' X 190.25'. Key Updates Include New Flooring, Roof (2020), Front Deck (2020), Water Heater (2024), Upgraded Plumbing And Electrical, Newer Windows, Vinyl Siding, Drywall, Doors, Fresh Paint, Bathroom Vanities, Stainless Steel Appliances, And Modern Light Fixtures Throughout. Main Bungalow Unit: Offers 2+1 Bedrooms, An Open-Concept Living And Dining Area, A 4-Piece Bathroom, A Large Front Deck, And A Finished Basement With An Additional Bedroom. Second Detached 2-storey Apt.: Recently Renovated, Featuring Bright And Spacious Living, Dining, And Kitchen Areas On The Main Level, With 2 Bedrooms And A 4-Piece Bathroom Upstairs. Enjoy A 4-Car Driveway And A Prime Downtown Location, Close To Schools, Amenities, And Easy Access To Hwy 10. Whether You're A Buyer Looking To Offset Your Mortgage With Rental Income Or Seeking A Flexible Investment Opportunity, This Property Has It All! Don't Miss Out, Book Your Visit Today! (id:60365)
1508 - 3009 Novar Road
Mississauga, Ontario
Don't miss out on this amazing opportunity! Experience luxury living in this spacious 1 Bedroom, condo perfectly situated in a prime location. This stunning residence boasts high windows, offering breathtaking panoramic views and an abundance of natural light. The open-concept living and dining area seamlessly extends to a private balcony, creating an inviting space for relaxation and entertaining. Designed for ultimate convenience, this condo features an ensuite laundry, one designated parking space. With public transit at your door steps commuting is effortless. Just Minutes To Square One, UTM, Sheridan College, Highways, Transit/Future LRT Station, And The Hospital, etc. Ideal for working professional and UTM Students. Window curtains and rods will be installed by the landlord. (id:60365)
1612 - 350 Webb Drive
Mississauga, Ontario
Gorgeous fully-upgraded 2+1 bedroom suite with beautiful panoramic SE views! Open concept, custom built kitchen with granite countertop, large pantry, spa inspired bathroom, pot lights, ceramic + vinyl flooring throughout, ensuite laundry, 2 parking spots. Conveniently located just steps to Square One Shopping Centre! (id:60365)
3865 Baycroft Drive
Mississauga, Ontario
Gorgeous Mattamy Home Built In Sought After Avonlea On The Pond Area. Exceptional detached 4-bedroom home located on a quiet street, close to the beautiful trails & Parks by the pond. Raised Aggregate 4 Car Driveway, Patterned Concrete Walkway/Both Sides & Rear Patio. Immaculate & an open concept living and dining area on main, Spacious Family room with Gas Fireplace next to the once renovated Kitchen with Granite, Modern cabinets, furnished with S/S appliances, Laundry room with sink on 2nd., Finished full basement included recreation room, Office & a full bathroom (2019), 2-car garage with access.Great Neighbourhood, Child Friendly Street, Easy Access to all the major highways - 401/407/403, Also the Public Transit. (id:60365)
44 - 51 Broadfield Drive
Toronto, Ontario
Tyne Terrace, Markland Woods. Parks, Schools, Transportation, Retail, 427, QEW, 401 and Pearson Airport. all at your doorstep. Located on a quiet street in an exclusive enclave in Markland Woods, this spectacular 4-bedroom and 3-bathroom end unit is one of the largest in Tyne Terrace. From the 4 Bedroom Upper Floor to the 1 Bedroom suite (with separate entrance) on the Lower Level, this 1500 Sq. Ft. unit will accommodate todays multi-family requirements. The home features beautiful Engineered Hardwood throughout, updated Kitchen and south facing LARGE PRIVATE DECK. Tyne Terrace has recently completed major building and landscaping renovations, thereby enhancing the enjoyment, lifestyle and value of the property. FEES INCLUDE CABLE AND iNTERNET (id:60365)
29 Rainwater Lane
Barrie, Ontario
Step into this beautifully built, less-than-one-year-old freehold townhome, offering the perfect blend of style, comfort, and convenience. Situated in a family-friendly neighbourhood, this home boasts a bright and spacious open-concept layout with modern finishes throughout. Highlights include: Functional 3-bedroom layout with generous closet space. Stylish kitchen with built-in appliances, breakfast bar, and ample cabinetry. Open-concept living and dining area with walkout to a private balcony featuring sleek glass railings that maximize natural light and provide unobstructed views, perfect for morning coffee, evening relaxation, or entertaining guests in style. Primary bedroom with ensuite, large windows for plenty of natural light, his & hers closets. Attached garage with inside entry and private driveway. The ground level offers a large flexible space that can serve as a private hmoe office, guest suite, or extra bedroom, plus a storage room with bathroom rough-in for future possibilities. Enjoy peace of mind with low maintenance - the modest monthly management fee $323 covers landscaping, snow removal, garbage collection, high speed internet and cable TV. Prime location close to schools, parks, shopping, GO Transit, and Highway 400 - ideal for commuters and growing families alike. Standard size washer/dryer. Owner pays water bill, hydro bill and geothermal HVAC monthly service fee of $72.32 (for heating & cooling). Don't miss your chance to own this move-in ready home in one of Barrie's most desirable communities. Book your private showing today! (id:60365)
C109 - 6 Red Squirrel Lane
Richmond Hill, Ontario
Experience modern living at 6 Red Squirrel Lane in the prestigious Bayview Hill community. This elegant 2-bedroom stacked townhouse features full integrated appliances, custom cabinetry, and laminated flooring throughout. Smart home technology, LED lighting, and a high-efficiency HVAC system provide comfort and sustainability. The home offers two well-proportioned bedrooms with ample closets, plus the convenience of one underground parking space and one locker. Car Wash Area, Bike Storage, A perfect blend of style and function in one of Richmond Hills most coveted neighbourhoods.Situated moments from top-rated schools, Costco, Home Depot, Restaurants, Richmond Green Sports Centre and Park,Highway 404 and Richmond Hill GO station. (id:60365)
308 - 120 Eagle Rock Way
Vaughan, Ontario
Boutique condo living at its finest, with fewer than 100 units for a true sense of privacy and community. Ideally located next to Maple GO Station, with easy access to major highways, top-rated schools, premium shopping, dining, entertainment, and nearby parks.This bright and spacious 1-bedroom + den suite features smooth-finished high ceilings, wide plank laminate flooring, contemporary cabinetry, and floor-to-ceiling windows that fill the home with natural light. Enjoy a private north-facing balcony and the convenience of included parking.Residents will appreciate premium building amenities such as a concierge, guest suite, party room, rooftop terrace, fitness center, visitor parking, and more. (id:60365)
2946 Elgin Mills Road E
Markham, Ontario
Discover One Of Markham The Most Breathtaking Brand-New Luxury Residences Located In The Sought After Community Of Victoria Square. With $100k+ Upgraded Blending Modern Luxury With Timeless Elegance. This Spacious Home Boasts 4 Bedrooms With A Versatile Den Could Be Converted To 5 Bedrooms. This Home Offers Approx 3700 Sq Ft Of Finished Luxury Living Space Formal Living And Dining For Large Gatherings And Walk-Out To A Large Terrace. A Gourmet Kitchen At The Heart Of The Home Featuring Built-In Appliances, Custom Cabinetry And A Grand Island. "An Elevator" Accessing All 4 Levels For Convenience, Hardwood Floors And Pot lights Throughout, Security Alarm System And A Smart Thermostat. The Perfect Retreat For A Multi-Generational Family With A Finished Basement Including A Walk-Up Offering Potential For An In-Law Suite Or An Investment Property. LIVE COMFORTABLY ON THE UPPER LEVEL WHILE GENERATING INCOME FROM THE TWO LOWER FLOORS. A Large Master Bedroom With A Walk-Out To A Private Terrace. 4 Ensuite Baths In Each Bedroom And 2nd Floor Laundry That Enhances The Homes Functionality Even More. Only Minutes From Costco, Highway 404, Community Centre And Right Across The Victoria Park Square. This Home Is Steps Away From Top-Ranking Schools such as Sir Wilfrid Laurier PS, Pierre Elliott Trudeau HS (FI), And Richmond Green High School/Parks. GO Transit, Major Shopping Mall Costco, Home Depot ,Staple within 5 min driving. Live Upper Floor And Collect Rental Income From The Main Floor & The Basement With 4 Separate Entrance. ( (Elevator, Alarm System, Ev Charger, Smart Thermostat, Pot lights & Harwood Flooring Through The House) "Tarion Warranty" (id:60365)
15 Jocada Court
Richmond Hill, Ontario
Discover This Remarkable Detached home in Prestigious Oak Ridge, Backing Onto A Scenic Ravine And Tucked Away On A Quiet Court. With Over 3000 Sqft Of Living Space And more Than $300K In High-End upgrades, This Property Seamlessly Blends Luxury With Comfort. A Grand 18 Ft Foyer Welcomes you With An Elegant Open Staircase And Flows Into A Thoughtfully Designed Main Floor Featuring A Private Office And A Sunlit Family Room With Fireplace. The Custom Chef's Kitchen Is Equipped With Quartz Counters, built-In Stainless Steel Appliances, Stylish Backsplash, Oversized Island, And Pantry-Perfect For Entertaining. The Bright Breakfast Area Opens To A Large Deck overlooking Hot Tub, Fenced yard, And Tranquil Ravine Views. Throughout The Home, You'll Find Smooth 9 Ft Ceilings, Gleaming Hardwood Floors, Wainscoting, Many Potlights, Ceiling Speakers, And Smart Ambient Lighting. The Spacious Primary Suite Boasts A Spa-Like 5 Pc Ensuite With Oversized Glass Shower And His & Hers Walk-In Closets. Secondary Bedrooms Are Well-Proportioned, And The Double Garage Offers Direct Access To A Mudroom. The Finished Walk-Up Basement Apartment Features A Separate Entrance, Full Kitchen, Bedroom With Ensuite, Rec Area, And Storage-Ideal For In-Law Or Rental Income. Located Near Top-Rated Schools, Scenic Trails, Parks, And Public Transit. This Is A Must-See Opportunity. (id:60365)
76 Orleans Circle
Vaughan, Ontario
Prestigious Cold Creek Estates! Model home fully upgraded with high end finishes and tons of upgrades approx. 4700 sqft of living space. 4+2 Bedrooms, 4+1 Bathrooms and finished basement ideal for in-law accommodation or potential rental income. This beautiful cul-de-sac community is surrounded by multimillion 3 car garage homes. Exceptionally Bright Living Space, B/I Speakers and Sound system. Coffered Ceilings & Pot lights Galore! Gorgeous Kitchen W/Extended Upper Cabinets, with custom Backsplash, Granite Countertops. Custom Wrought-Iron Pickets Lead Upstairs To 4 Bedrooms. Master Suite Feat. W/I Closet, Large Sitting Area & Spa-Like 5Pc Ensuite. Head Downstairs To Finished Basement W/Huge Rec Rm W/Above Grade Windows, 5th Bedroom & 3Pc Ensuite. ** New property pictures coming soon and to be replaced ** Double Car Garage is equipped with two separate Level 2 EV charging outlets** . Heated Foyer floor & Master Bathroom, Sprinkler System, Pot Light Timers. New AC & New Furnace. Jenn Custom Air Appliances, Stove, Fridge, Dishwasher, Microwave, Range Hood. Laundry machines, BBQ Gas Outlet in the fully fenced backyard with retreat balcony. Basement includes fully functional kitchen with all appliances included, and provision for separate laundry. (id:60365)


