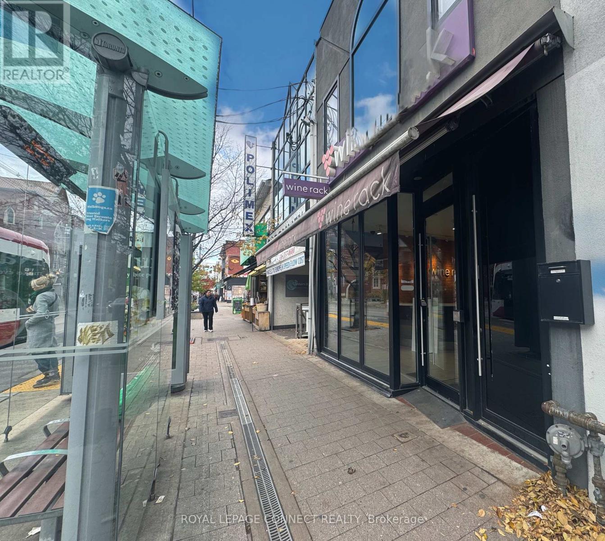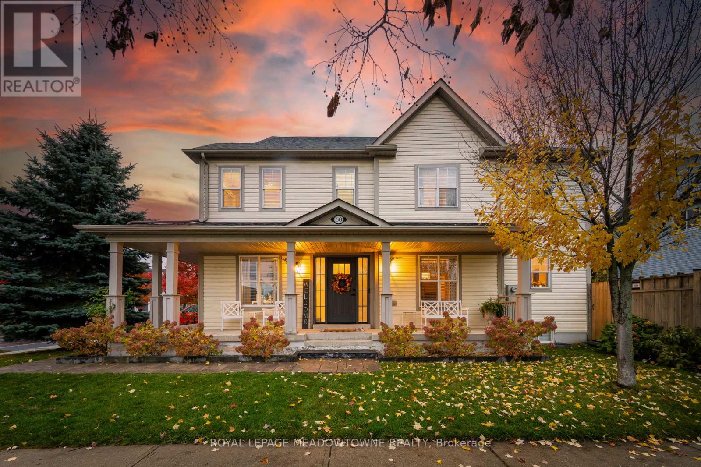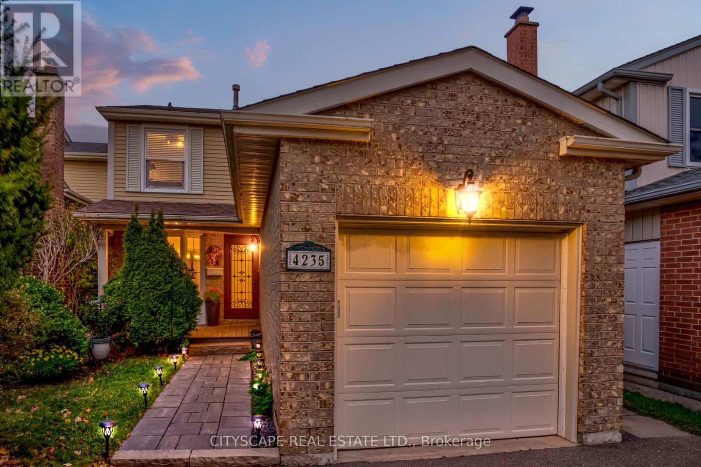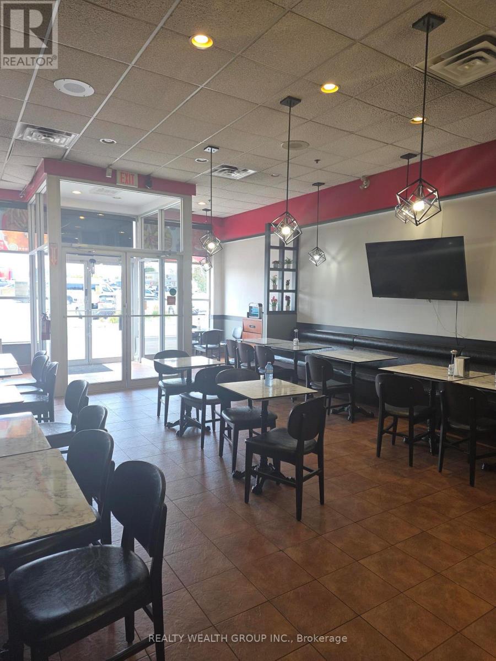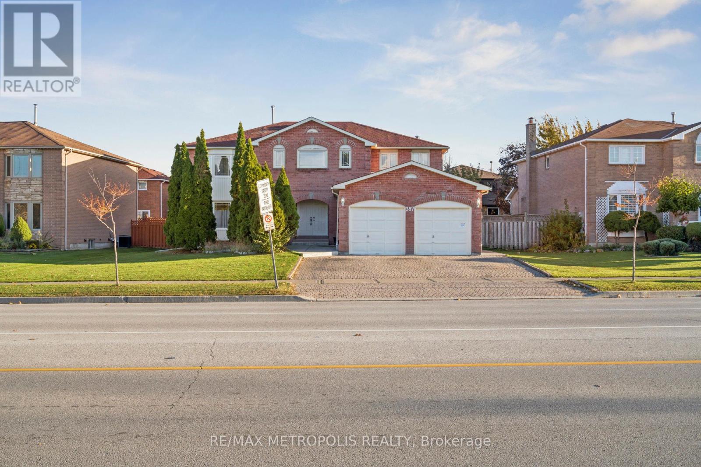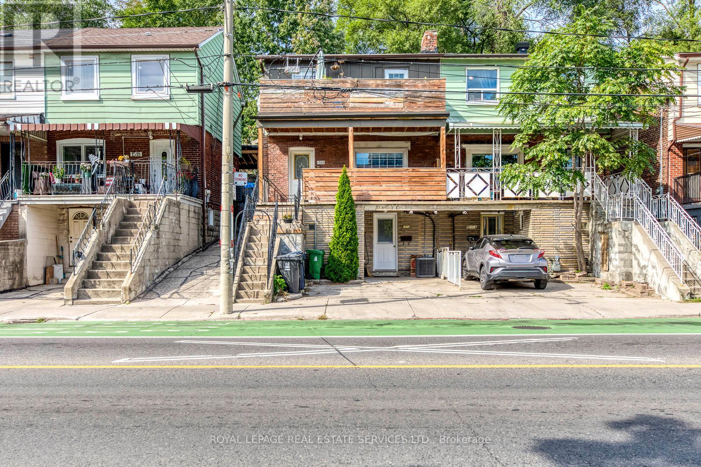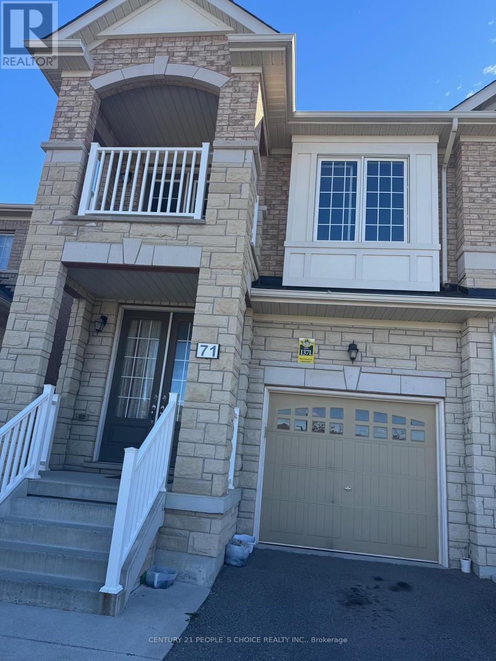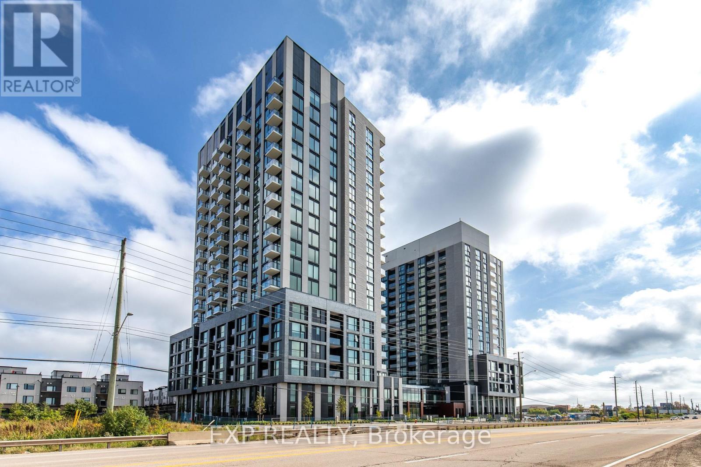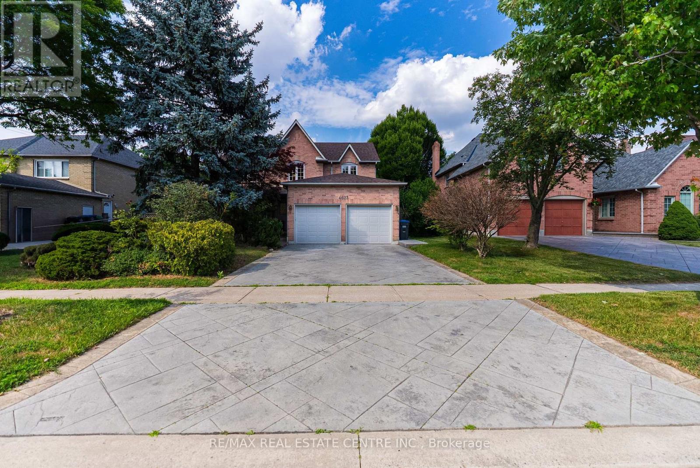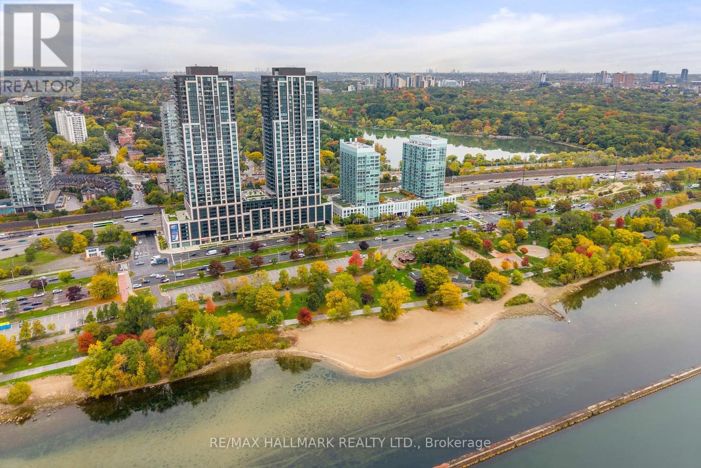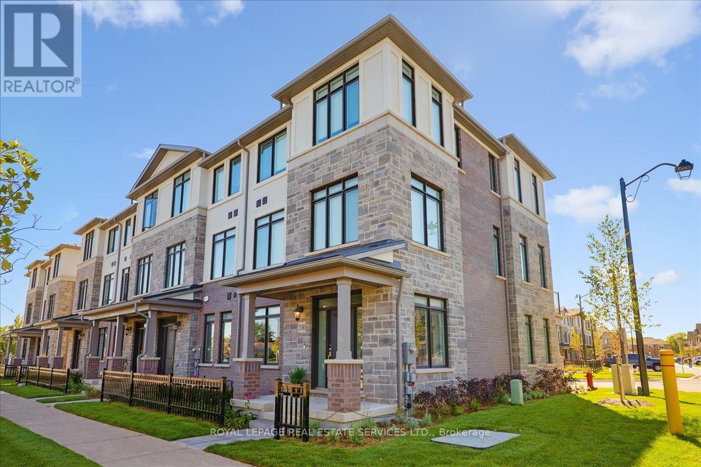139 Roncesvalles Avenue
Toronto, Ontario
Prime Roncesvalles Village Retail Space - First Time Available in Over a Decade Rare opportunity to secure approximately 1,000 sq. ft. of beautiful retail space in the heart of Roncesvalles' most desirable retail area. Featuring exposed brick walls, excellent ceiling height, and unparalleled street visibility in one of Toronto's most walkable and high-traffic neighbourhoods. Ideal for boutique & national retailers, wine bars, cafés, or lifestyle brands seeking a flagship presence surrounded by a curated mix of local favourites and national tenants. Enjoy the benefit of steady pedestrian flow, TTC at your doorstep, and a high-income residential community that supports year-round traffic & loves local businesses. The premises include a full basement for storage, rear laneway access, and on-site parking - a rare combination in this sought-after location. Approx. 1,000 sq. ft. of beautiful retail space with exposed brick walls, great ceiling height, and exceptional street visibility in the heart of Roncesvalles' busiest retail area. Ideal for boutique and national retailers, wine bar, café, or lifestyle brands seeking a flagship presence in one of Toronto's most beloved neighbourhoods. High street traffic, TTC, high income neighbourhood. Join the many successful unique & chain retailers with a vibrant mix of shopping, dining & services. Includes full basement for storage, laneway access, and on-site parking. (id:60365)
60 Tanners Drive
Halton Hills, Ontario
Welcome to 60 Tanners Drive - a bright, modern family home perfectly situated on a corner lot in the heart of Acton. Located in a friendly neighbourhood, this spacious 5-bedroom, 3-bathroom home offers approximately 2,037 sq. ft. of well-planned living space - perfect for growing families. The main floor features a modern kitchen with stainless-steel appliances, a large breakfast area ideal for family gatherings, and an inviting living room with a gas fireplace. Luxury vinyl plank flooring flows throughout, leading to a spacious dining room designed for entertaining. A bright main-floor office with built-in shelving provides the perfect work-from-home space. Upstairs, broadloom flooring adds warmth and comfort. The primary bedroom includes a 5-piece ensuite with his-and-her sinks and a walk-in closet. Each additional bedroom is bright, generously sized, and well-proportioned, with ample natural light throughout. Laundry is conveniently located on the second floor. The lower level includes a finished fifth bedroom, rough-in for a future bathroom, and plenty of storage - offering potential to complete the recreation area to your liking. Step outside to a private, relaxing backyard featuring a concrete patio, green space, garden, and a covered canopy area with an Arctic Spa hot tub - built for Canadian winters and fully operational. With no neighbour to the north, the yard feels exceptionally private and peaceful. Additional features include a double-car garage with two openers, parking for four vehicles, fully fenced yard, newer front door with keyless entry, and Bluetooth-enabled garage doors. (id:60365)
4235 Stonemason Crescent
Mississauga, Ontario
Immaculate 3 Bedroom Home in Sought after Erin Mills! The moment you enter you will discover True Pride of Ownership in this Fabulous Home! The Kitchen comes complete with Oversized Granite Counters and Breakfast Counter, Backsplash, Undermount Double Sink with Pull down Faucet, Pot Lights, Large Bay Window and Undermount Lights. The Dining Room has a Large Bright Window and Pot Lights and is combined with the Living Room for a nice Free Flowing Space and Both Rooms Feature Bamboo Floors. The Living Room also Walks out to the Deck. Like Staying at a Lovely Bed & Breakfast Right in the City! Upstairs You will find 3 Spacious Bedrooms and a Beautifully Renovated 4-Piece Bath. The Primary Bedroom has a Large Wall to Wall Closet. In the Spacious Basement Den you will find Pot Lights, Multiple Windows, A Fireplace and Laminate Floors! The Laundry Room Offer Lots of Storage Space. The Charming, Picturesque, Easily Accessible, Fully Fenced Backyard is The Perfect Place to Enjoy a Glass of Wine or Entertain Your Guests! The Driveway boast lots of parking to accommodate Many Vehicles. This Lovely Home is Situated on Quiet Family Friendly Street in a Prime Location in Erin Mills, Walking distance to Shopping & Transit, Minutes to Great Schools, Parks, Community Centres. Very Close to the HWY, Hospital, Erin Mills Town Centre. Where Convenience meets prestige! Upgraded Front Door, Roof approx 6 years, AC approx 3 yrs, Furnace approx 3 yrs, Natural Gas for BBQ in Backyard. This Beauty is Definitely on your Must See List! ** This is a linked property.** (id:60365)
6550 Meadowvale Town Centre
Mississauga, Ontario
Great Opportunity To Start Your Business With This Established Restaurant. Approximate 1300 Sqft. Walk-In Cooler & Freezer. 8 Ft Hood, Charcoal Griller. Rent $6,800 All Inclusive. Utilities Extra. Located In Big Plaza With Anchor Tenants. Surrounded By Supportive Mix Of Commercial & Residential Communities. This Prime Location Offers High Foot Traffic & Exceptional Visibility. Can Bring Cuisine Like Vietnamese, Iraqi. and any other cuisine that's not present in Plaza For Other Cuisine Landlord Approval Is Required. This Turnkey Operation Presents A Rare Chance To Step Into A Thriving Business With Strong Growth Potential In One Of Mississauga's Most Dynamite Areas. (id:60365)
387 Ray Lawson Boulevard
Brampton, Ontario
Amazing cash-flow property in a premier Brampton location, offering enormous upside potential. This oversized executive home sits on a rare 74-foot lot and features a legally rentable 3-bedroom basement apartment with a separate entrance for immediate income. Above grade, the home spans 3,336 square feet of thoughtfully designed living space, including a grand double-door entry, enclosed front porch, expansive foyer, and seamless living/dining areas. The chef-inspired eat-in kitchen includes a pantry and walk-out to the yard, while a cozy family room with a fireplace and a dedicated home office provide flexible living options. A nice winding staircase with a skylight connects to the upper level, where the luxurious master suite offers a 5-piece ensuite and walk-in closet, complemented by three additional large bedrooms. Close to shopping, recreation centres, Sheridan College, parks, top-rated schools, and highways, this property combines impressive cash flow with strong demand and significant future growth potential on a rare lot. (id:60365)
1516 Davenport Road
Toronto, Ontario
Newly renovated Duplex featuring 3 x 1-bedroom units in the highly sought-after CorsoItalia-Davenport neighbourhood with stunning city views! This turnkey investment offers three bright, spacious units, all leased to excellent tenants (young professionals) with strong financials and great ROI - an ideal opportunity for investors seeking solid income and long-term growth. Recent Upgrades: New furnace (2025) - Roof (2014) - 25-year shingles, 15-year labour warranty (transferable to new owner); Water heater owned. Unit Features : Second Floor - Leased in 2021 - Elevated perch with views and abundant natural light.Main Floor - Leased in 2025 - Bright 1-bedroom with exclusive access to a 3-level backyard oasis with multiple terraces, fire pit (closed) , and breathtaking city views from the top of the back yard .Ground Floor - Leased in 2025 - 1-bedroom + den with parking. All units comes with Ensuite Laundry. Steps to public transit, shops, cafes, and restaurants -only 15 minutes to Downtown Toronto.Very motivated seller, and great opportunity for investors. Financials available upon request. (id:60365)
Upper - 71 Buchanan Crescent
Brampton, Ontario
Spectacular, Sun-Filled, Bright & Very Spacious Facing park no sidewalk Separate Living, Dining, & Family room with Fire Place 3 Bedroom ( Fourth bedroom converted to Huge master B/R),3 Washrooms (Two on 2nd floor and a half on main floor), semi-detached Kitchen W S/S Appliance And Quartz Countertop At A Very Prime Location and great neighbourhood. Laundry On the 2nd Floor. Walking Distance To David Suzuki School And Other Schools, Bus terminal, Highways, Shopping Centres, Grocery Stores, banks, and a minute's drive to Mount Pleasant Go Station. Steps to Triveni Mandir, transit bus stop.Tenants to Pay 75% Utilities and $300 /- Key . Deposit. Basement Is Not included. (id:60365)
602 - 3071 Trafalgar Road
Oakville, Ontario
Brand-new Minto 1BR unit w/ modern kitchen. Steps to green space; easy to GO & QEW/403/407. Close to hospital & shopping. Parking , Bell internet (1 yr), and smart-home tech included. Tenants pay utilities. (id:60365)
4623 Hewicks Lane
Mississauga, Ontario
Welcome to this beautifully maintained 4-bedroom residence nestled in the highly sought-after Credit Pointe neighborhood. From the moment you enter, you're greeted by a grand foyer with soaring cathedral ceilings and a striking wide oak staircase that sets the tone for the elegance throughout. The home features four generously sized bedrooms, perfect for families seeking both comfort and space. A fully finished basement offers added living and entertaining space, ideal for a rec room, home office, or guest suite. Enjoy the charm of a professionally interlocked front yard, a 2-car garage, and additional parking for two vehicles on the driveway ideal for families and guests . Located in a prestigious pocket surrounded by parks, trails, and top-rated schools, this home offers the perfect blend of luxury and convenience. (id:60365)
3807 - 1928 Lakeshore Boulevard W
Toronto, Ontario
Experience luxury living in this elegant 1+1 bedroom suite showcasing breathtaking, unobstructed views of Lake Ontario from both the primary bedroom and the private balcony. Designed for comfort and functionality, this residence features a bright open-concept layout, upgraded stainless steel appliances, and contemporary finishes throughout. The spacious primary retreat offers a spa-inspired ensuite and an upgraded mirrored closet, while the versatile den can serve as a home office or easily convert into a second bedroom, offering separation from the main living area. Enjoy convenient access to the downtown core via the Gardiner Expressway or TTC just steps away. Stroll or cycle along the scenic Humber Bay waterfront trails that stretch for miles. Residents have exclusive access to state-of-the-art amenities, including an indoor pool overlooking the lake, a fully equipped fitness centre with views of High Park, a rooftop terrace, stylish party room, and 24-hour concierge service. An exceptional opportunity to own a suite that pairs modern sophistication with resort-style comfort in one of Toronto's most desirable waterfront communities. (id:60365)
48 Minnewawa Road
Mississauga, Ontario
Welcome Home to this Charming Two Bedroom Bungalow Located in the most Highly Desirable area of Port Credit. Neatly Tucked Away South of Lakeshore Road between Adamson Estate and Tall Oaks Park, this 50 by 140 foot lot could be the Perfect Spot to Build your Dream Home. Zoning could allow Over 3500 square feet of above grade living space with total living space well over 5000 square feet. This mature and family-friendly area is walking distance to Lake Ontario, the Main Port Credit tourist area and Marina. The Charming Village of Port Credit will win you over with it's Boutique Shopping, Upscale Dining, Vibrant Live Music Scene and year-round Festivals & Events. Commuters will Appreciate the Short Walk to the GO Train and future Hurontario LRT transit hub. Quick and convenient access to the QEW, and a 15-minute drive to Pearson Airport. Families will Appreciate top-rated Schools near by including Mentor College and Cawthra Park Secondary (school for the arts). Embrace anactive Port Credit Lifestyle by Biking, Running, or Walking on the nearby Waterfront Trail or launch your Kayak or Paddle Board from the local Marina. (id:60365)
2180 Postmaster Drive
Oakville, Ontario
Executive end-unit townhome with double car garage, offering 1,885 sq. ft. of beautifully finished living space plus finished basement! This rare under 1 year NEW West Oak Trails features 4+1 bedrooms and 4.5 bathrooms, designed for both comfort and style. Superior upgrades include decadent oak hardwood floors, LED pot lights, 9 smooth ceilings & 8 ft doorways. The ground level offers a spacious bedroom with private 4-piece ensuite, plus plenty of storage and direct access to the garage. Access second level via hardwood stairs with iron pickets. This level features stunning modern kitchen with extended white cabinetry, 4 stainless steel appliances, pots and pans drawers, spice rack, under valence lighting, quartz counters, and a massive island & breakfast bar with a waterfall quartz countertop. Sliding doors open to a large balcony perfect for lounging, dining, and BBQs. Spacious dining area, living room with custom shelving and sleek electric fireplace, a 2-piece powder room, and a convenient laundry room/ pantry. Upstairs, the primary suite showcases a generous walk-in closet and spa-inspired 4-piece bathroom with double sinks, quartz counters, and a glass-enclosed shower. Two additional bedrooms share a 4pc main bath with a soaker tub. The finished basement extends the living space with a 3-piece bath featuring quartz counters, tile flooring, and a glass-enclosed shower. This home delivers the perfect balance for both family function and luxury, set in an unbeatable Westoak Trails location surrounded by top-rated schools, scenic parks, trails, and just minutes from Oakville Trafalgar Hospital. This is a MUST SEE! (id:60365)

