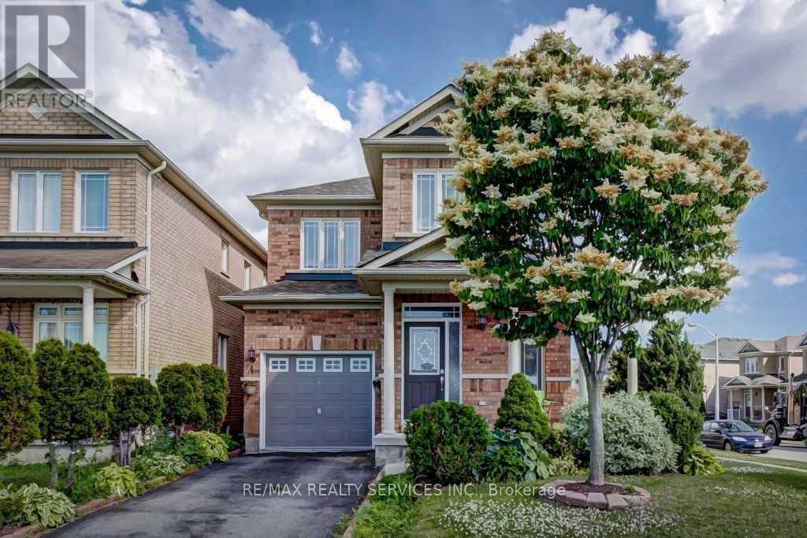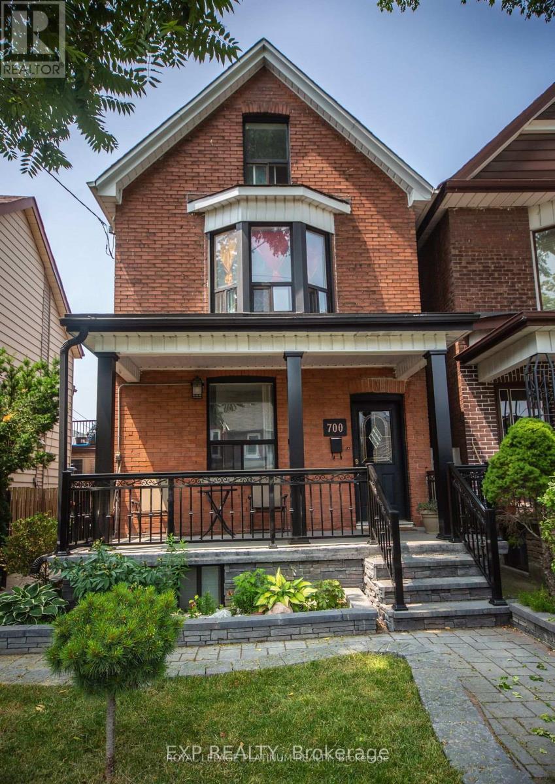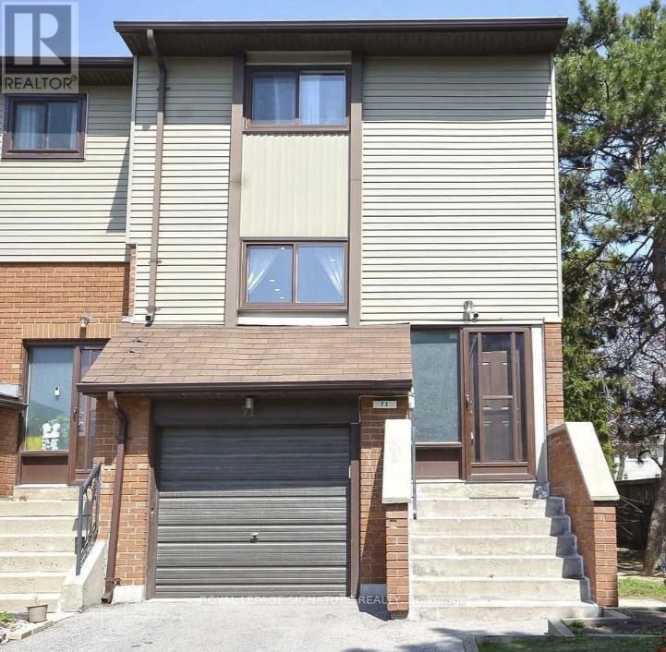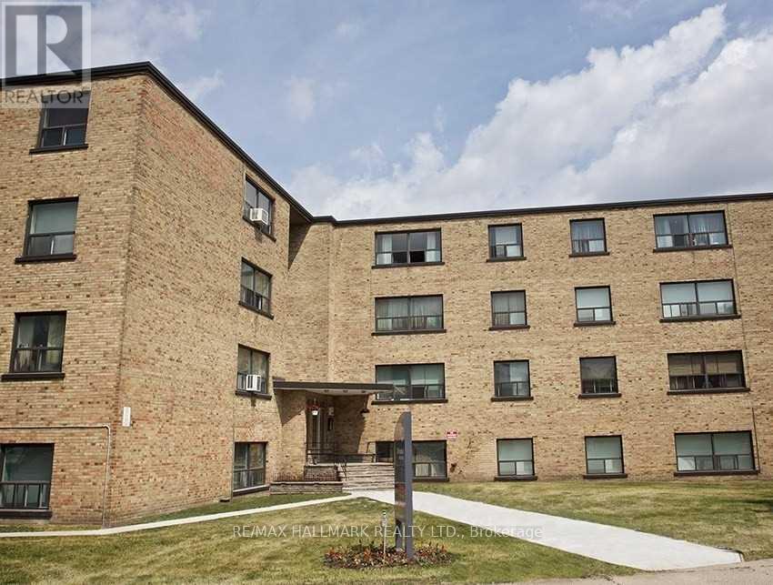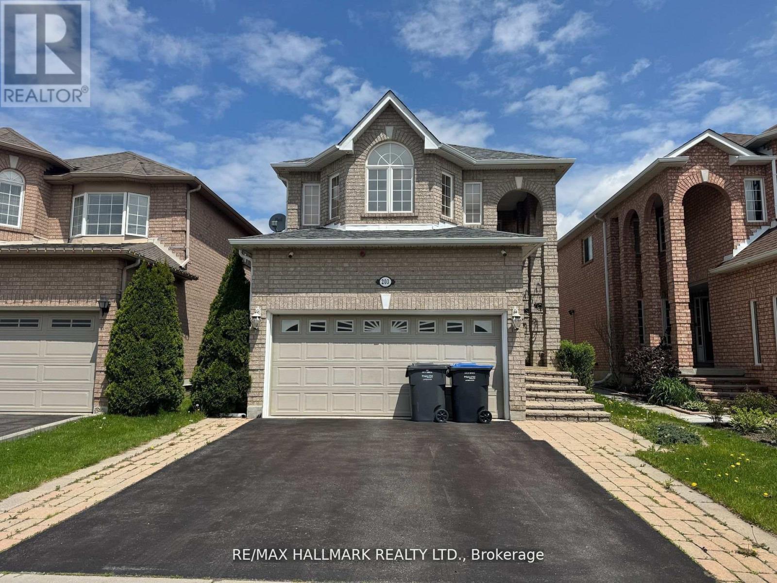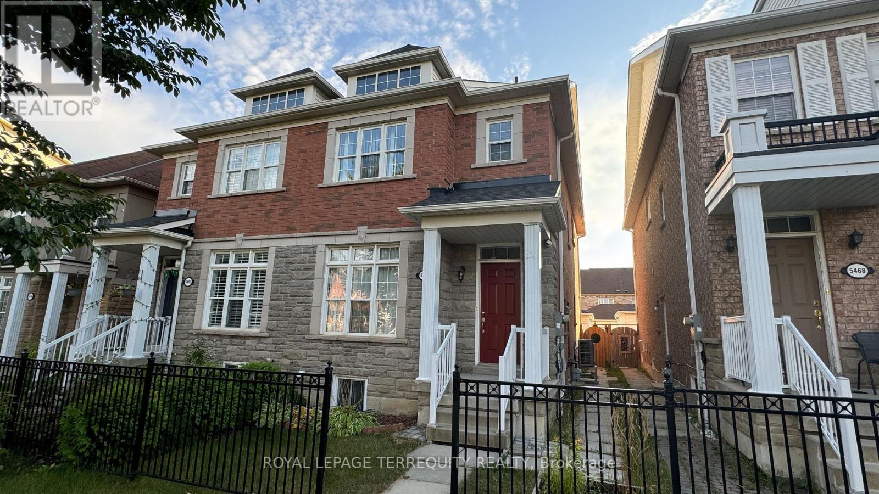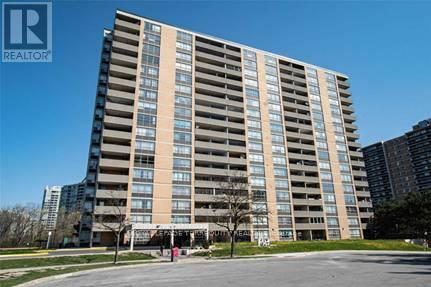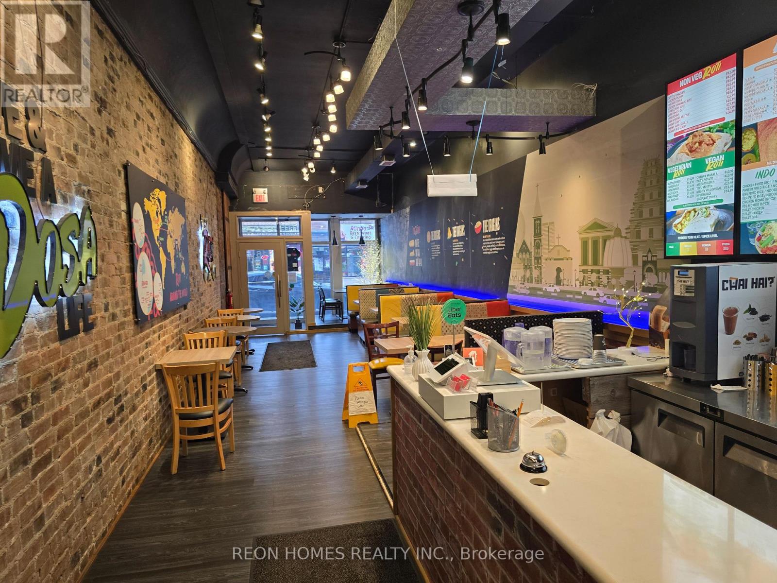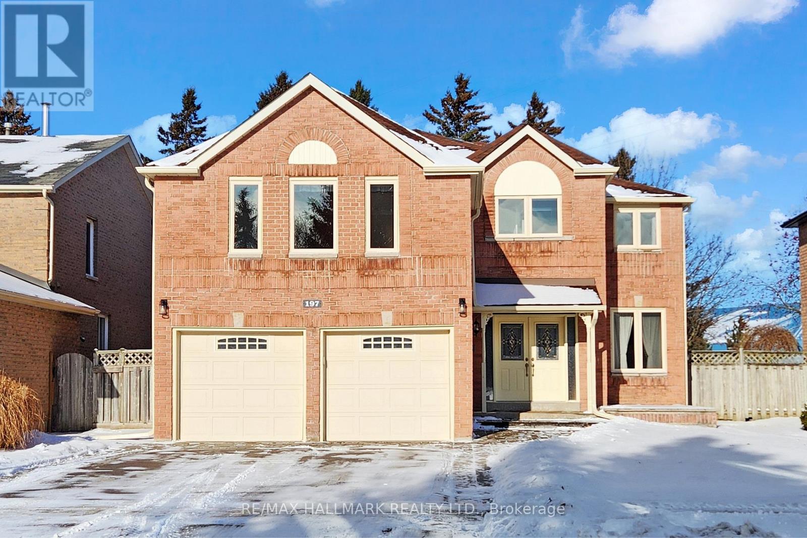4 Cairnburg Drive
Brampton, Ontario
WELCOME TO 4 CAIRNBURG DRIVE IN THE HEART OF THE VALES OF CASTLEMORE COMMUNITY IN BRAMPTON!ENTER A BEAUTIFUL AND WELL-MAINTAINED FAMILY HOME WITH AN OPEN-CONCEPT FLOOR PLAN FEATURINGUP-TO-DATE AND TOP OF THE LINE KITCHEN WITH QUARTZ COUNTERTOPS, AMPLE CABINETRY, TILEDBACKSPLASH, AND STAINLESS STEEL APPLIANCES. THIS HIGH-END 2-STOREY DETACHED HOME FEATURES AGRACIOUS LAYOUT WITH 4+3 BEDROOMS, 6 WASHROOMS AND APPROX 4000 SQ.FT.THE UPPER LEVEL FEATURES A9 FT. CEILING, FAMILY AND LIVING ROOM, AND SEPARATE GRAND ROOM. THE BASEMENT IS FINISHED WITH ASEPARATE WALK-OUT ENTRANCE, STAMPED DRIVEWAY, POT LIGHTS, OPEN CONCEPT, QUARTZ COUNTERTOPS, ANDOAK STAIRCASE. THE DETACHED DWELLING IS CLOSE TO SCHOOLS AND SCHOOL BUS ROUTES, PARKS ANDTRANSITS, AND IS A VERY FRIENDLY NEIGHBOURHOOD IDEAL FOR LARGE FAMILIES. THIS HOME IS AFUNCTIONAL, MODERN, AND STYLISH HOME IN AN IDEAL FAMILY-FRIENDLY NEIGHBOURHOOD. (id:60365)
19 Putnam Drive
Brampton, Ontario
Detached 3 Bedroom Home With Finished Basement, . Hardwood Floors On The Main And 2nd Level. Modern Open-Concept Kitchen With Stainless Steel Appliances. Separate Family Room With Working Fireplace. Backyard Is Fully Fenced (id:60365)
700 Brock Avenue
Toronto, Ontario
This rare upper-level detached home offers the perfect blend of space and location. Featuring 4sun-filled bedrooms, 2 baths, and a spacious living room, the top-floor primary bedroom opens to a private terrace with city views. With a walk score of 79, a transit score of 92, and just a 3-minute walk to Dufferin Station, this is commuter convenience at its finest-all from your own separate entrance. A truly unique find. (id:60365)
71 Carleton Place
Brampton, Ontario
NO NEIGHBOURS BEHIND!! Perfect Location! Location! Welcome to this beautifully well maintained updated 3-bedroom, 2-bathroom end-unit townhome Featuring a bright, open-concept layout with large windows and modern finishes, Pot Lights galore!! In this CARPET FREE home offers the perfect blend of style and functionality. Family Size Eat-In Area In Kitchen with Large Pantry Fully finished walkout basement to the private, fully fenced backyard provides a peaceful retreat-ideal for entertaining or relaxing. Located in a family-friendly court, this home feels like a semi and includes a driveway that accommodates two vehicles. Walking distance to Bramalea City Centre, transit, schools, parks, Tim Hortons, and just minutes to Hwy 401 and community amenities. Condo Fee Includes: Water, Cable TV, High-Speed Internet, Building Insurance, Parking, and Common Elements. Complex Amenities: Outdoor pool and playground. Move- in ready and perfect for first-time buyers or investors. A must-see! (id:60365)
309 - 2 Kinsdale Boulevard
Toronto, Ontario
Discover This Large and Spacious One-Bedroom Unit, Boasting Over 700 Sq. Ft. of Comfortable Living Space, Situated In Charming and Highly Sought-After South Etobicoke. This Rarely Available Unit is Perfect For Those Looking For a Peaceful, Residential Setting With All the Conveniences of Urban Living. Located In A Quiet, Tree-Lined Neighborhood, This Apartment is Surrounded By Several Beautiful Parks and Scenic Trails, Making It Ideal For Nature Lovers and Outdoor Enthusiasts. Whether You Enjoy Morning Jogs, Evening Strolls, or Weekend Picnics, The Lush Greenery Just Steps From Your Door Provides a Serene Escape From City Life. (id:60365)
2336 Edward Leaver Trail
Oakville, Ontario
Experience luxury living in this executive Hallet Homes residence, offering nearly 4,000 sq. ft. of refined space and backing onto a serene pond with no rear neighbours. Positioned in the prestigious Glen Abbey Encore community, this home combines privacy, elegance, and exceptional convenience. Boasting 5 spacious bedrooms-each with its own ensuite-this home includes a rare main-floor primary suite, ideal for multi-generational living. Wide-plank hardwood flooring, custom window coverings, 10 ft coffered ceilings on the main level, and 9 ft ceilings on the upper level highlight the home's sophisticated craftsmanship. With $250,000 in builder upgrades and a $100,000 premium pond lot, the home offers unmatched quality and value. The main floor features a dedicated office perfect for working from home, while the upper level provides four sun-filled bedrooms and a convenient second-floor laundry. The impressive basement includes a separate side entrance, 9 ft ceilings, and an enlarged window-ideal for future customization, extended family living, or potential rental space. Located steps from tennis courts, soccer fields, top-rated schools, Bronte Creek Provincial Park, and minutes from world-class golf, walking trails, the Bronte GO Station, QEW/403/407, shopping, dining, and more-this home delivers both tranquility and accessibility. A rare opportunity to lease a luxury home with breathtaking ravine views, premium finishes, and exceptional craftsmanship in one of Oakville's most coveted neighbourhoods. (id:60365)
203 Landsbridge Street
Caledon, Ontario
Sun-Drenched 3 Bedroom All-Brick Home in Prime South Bolton A True Entertainers Delight! Pride of ownership in this well-maintained, move-in ready family home located in one of South Boltons most desirable neighbourhoods. Featuring a functional floor plan with an open-concept layout, this home is filled with natural light and designed for both comfort and style. The spacious eat-in kitchen boasts granite countertops, and ample cabinet space perfect for daily living and hosting gatherings. Adjacent, the living and dining rooms are enhanced by rich hardwood floors, adding warmth and elegance to the main level.Convenient main floor laundry with direct garage access adds everyday ease. Upstairs, the large primary retreat features a walk-in closet and a private 4-piece ensuite. Two additional bright and spacious bedrooms complete the upper level.The professionally finished basement offers exceptional bonus space with a large recreation room, wet bar, home office, 2-piece bath, ideal for extended family, remote work, or entertaining.Step outside to your private, beautifully landscaped backyard oasis with an interlock patio, covered cabana, and hot tub, perfect for relaxing or entertaining guests year-round.Located within walking distance to parks, top-rated schools, and local shops, this home checks every box for location, layout, and lifestyle. A standout property offering tremendous value in a family-friendly community. (id:60365)
Bsmt - 5464 Tenth Line W
Mississauga, Ontario
Available Dec 1st 2025, legal 2 bedroom 1 washroom split layout basement in the prime location of Churchill Meadows. Ensuite washer, dryer and 4 pc washroom. Bedrooms have larger windows. Hard floors in main living area and bedrooms. Priced competitively. Looking for quiet individual or couple to occupy the space. Main house occupied by quiet individual. (id:60365)
605 - 40 Panorama Court
Toronto, Ontario
Spacious 2-Bedroom Condo with Open Concept Living And Dining Room. Eat-In Kitchen, Ensuite Laundry, Master Bedroom with Walk-In Closet. New Laminated floors. Large Balcony With Beautiful Forest View. Walk To Schools, Community Centre, Playground. Close to Mall, Shopping, TTC, Parks. Close To Community Centre, Highways. 1 Parking Space Included. (id:60365)
16 Holland Street
Bradford West Gwillimbury, Ontario
An excellent opportunity to take over a fully equipped restaurant in a prime downtown Brantford location. The space is tastefully designed and comes with quality chattels and fixtures throughout. Offering approximately 1,600 sq. ft., it features a 12 ft commercial hood, seating for 50 guests, a walk in cooler and freezer, and a full basement ideal for storage. The spacious kitchen provides plenty of work area, making it perfect for dine-in and take-out operations, with the added flexibility to support catering if desired. Easy to adapt to any type of cuisine. Ample rear parking is available for customer convenience. Rent $4,068/Month (TMI, HST & Water Included). 2 Years Left On Lease + 5 Year Renewal Option (id:60365)
197 Mccaffrey Road
Newmarket, Ontario
Beautiful 4-Bedroom Detached Home With Over 3,000 Sqft of Elegant Living Space & Large Backyard, Set In The Highly Desirable Glenway Estates Community of Newmarket! This exceptional home showcases a classic brick exterior, covered front porch, and double car garage with convenient side entrance. Step inside to rich hardwood floors and refined crown moulding throughout the home. The stylish kitchen boasts quartz counters, tile backsplash, pot lights and abundant cabinetry. Kitchen appliances incl. a stainless-steel fridge, stove, dishwasher, microwave and exhaust fan. A bright breakfast area with bay window and walkout onto the fully fenced backyard w/ BBQ outlet, perfect for entertaining. Seamlessly flow into a luminous family room featuring a stone-surround fireplace and views of the landscaped yard. French doors open to a formal dining room w/ built-in cabinetry and picture window, while a separate living room, also enclosed w/ French doors and a front-facing picture window, offers space for relaxation. Convenience is considered on the main level w/ functional mudroom with built-ins, laundry sink, washer/dryer, linen closet, and powder room. A unique dual staircase leads to a spacious great room w/ pot lights, large windows, and a second fireplace. While an elegant spiral staircase ascends upstairs to 4 generous bedrooms and 2 full baths. The oversized primary suite offers a sitting area, his & hers closets, and a 4-piece ensuite with double vanity and glass shower. Downstairs, find additional functional space with a stand up freezer and water softener, ideal for storage or future customization. Steps to a quiet park/playground, close to Crossland Public School, Upper Canada Mall, highways 400/404, and transit. A perfect blend of classic elegance and modern comfort in a prime family neighbourhood! (id:60365)
1505 - 398 Highway 7 E
Richmond Hill, Ontario
Welcome to this sunfiled, spacious, well maintained unit with 930 sq ft. Enjoy Clearview of the city when you relaxing at home. Extremely practical floor plan with a large den. Unit comes with a gourmet kitchen, quartz countertop, built-in stove top, s/s fridge, oven, microwave, and s/s dishwasher, stacked washer and dryer. One locker and one parking are included. (id:60365)


