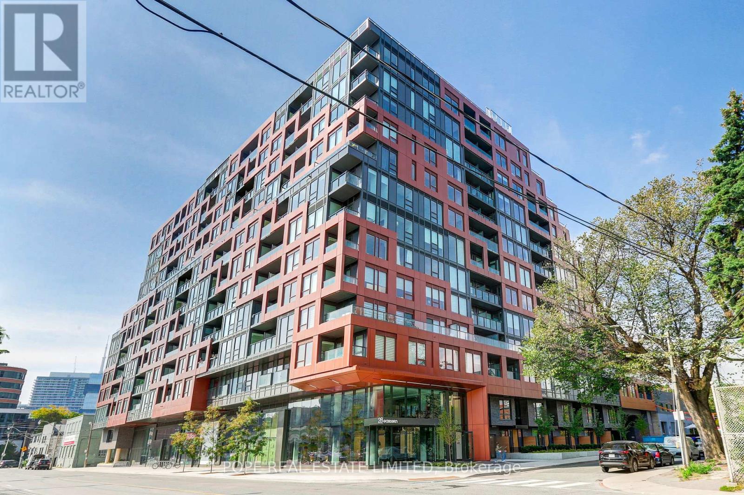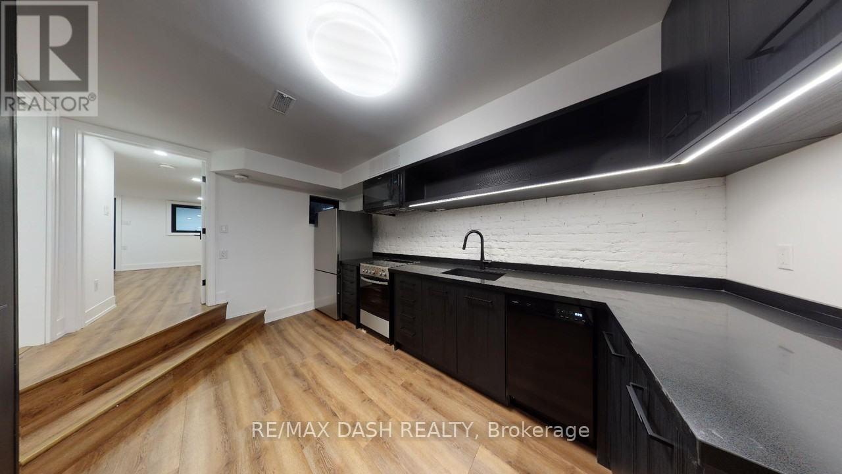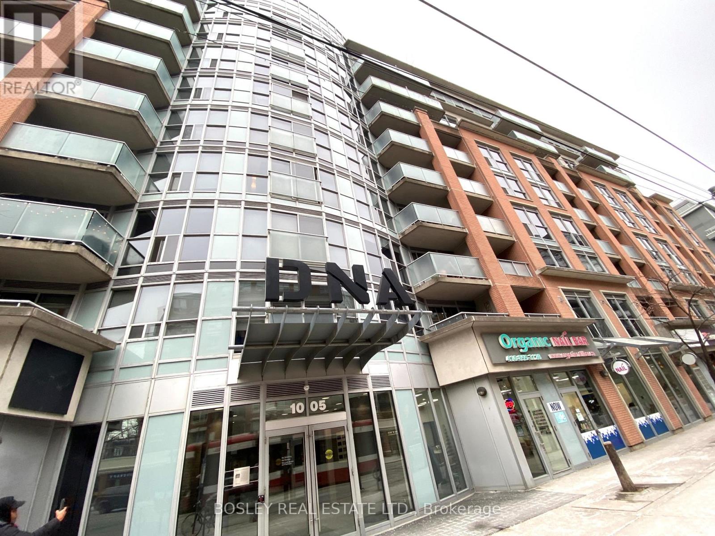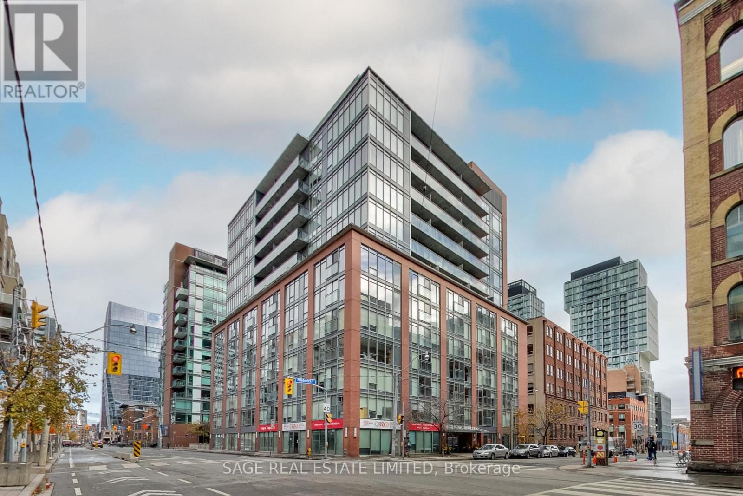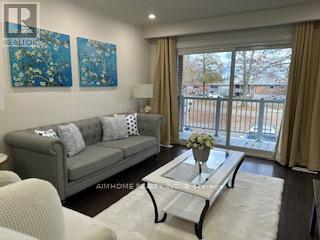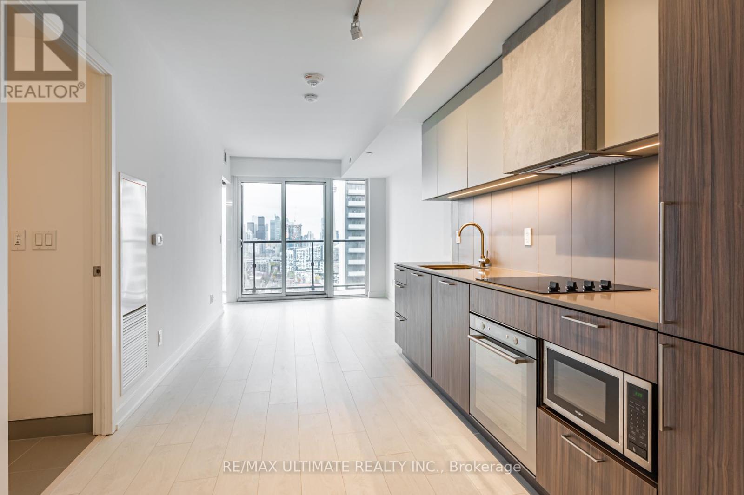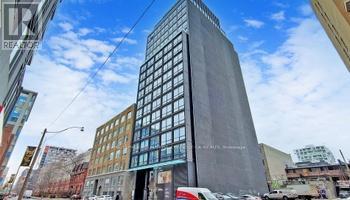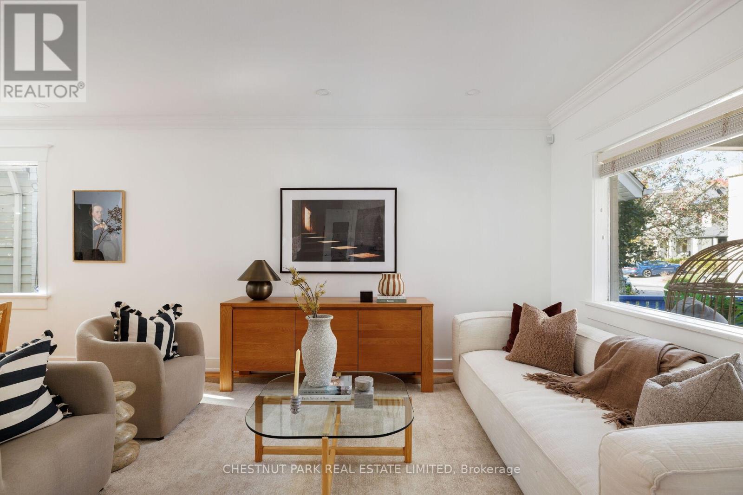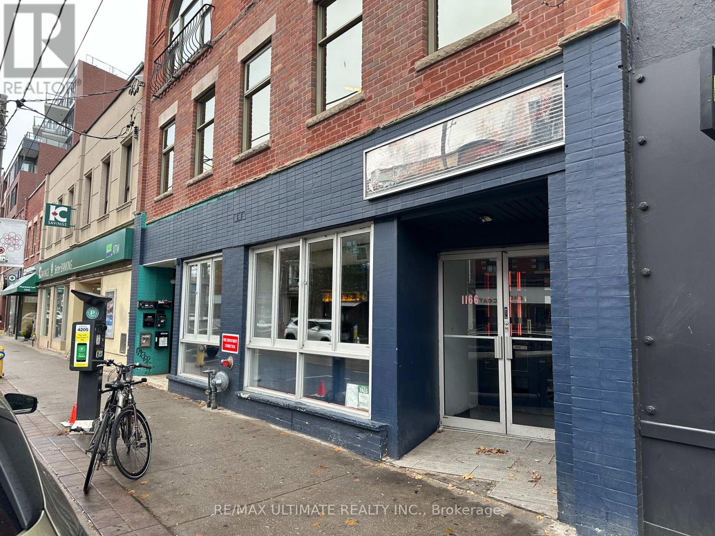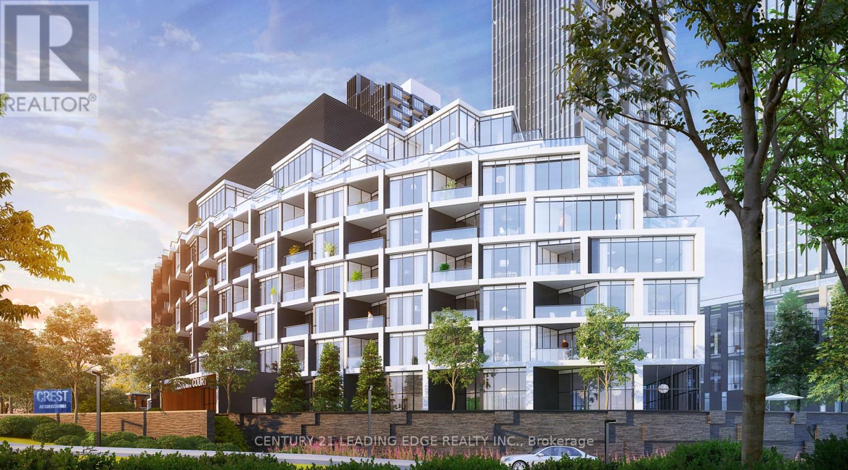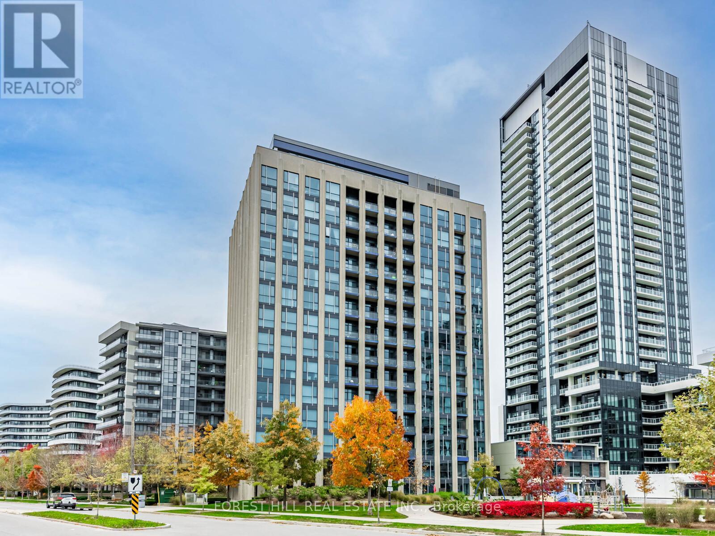522 - 28 Eastern Avenue
Toronto, Ontario
28 Eastern Avenue. Recently completed and registered by Alterra. Architecture by Teeple Architects and interiors by Truong Ly Design Inc. The midrise condominium, 12 floors, is conveniently located in the historic Corktown neighborhood. It is walking distance to the shops, restaurants and amenities of the Distillery District, Canary District, Riverside & St Lawrence Market. This new condominium property is nearby to some of the most enviable amenities on the lower east side, such as the future Corktown Station of the Ontario Line, the existing TTC 504 A & B streetcars, Corktown Commons, Don River Park, Cooper Koo Family YMCA, Lake Ontario waterfront,the DVP, Lake Shore, the Gardiner Expressway, the future East Harbour transit hub, Ookwemin Minising (Toronto's newest precinct in the Toronto Port Lands) and the recently completed Biidaasige Park (49 acre park). The new and never occupied apartment showcases 645 sf of interior space, a 44 sf sunny south facing balcony, 2 bedrooms, 2 bathrooms, 9 foot ceilings, laminate floors throughout, a warm palette of interior finishes, a modern kitchen complete with built-in appliances, quartz countertop & tile backsplash and 2 modern crisp & stylish bathrooms. The building showcases approximately 17,000 sf of indoor and outdoor amenity space complete with 24 hour concierge, onsite property management office, lobby lounge, party room, billiards room, family room, fitness studio, co-working space, media lounge, pet spa, parcel storage, conference room, sculpture garden, on-site car share, bicycle repair station and dedicated bicycle storage rooms, outdoor amenities are complete with a courtyard terrace, private outdoor workpods, rooftop terrace, sun deck, BBQ grilling station, dining, lounger area and a dog run & visitor parking. (id:60365)
Bsmt - 115 Winchester Street
Toronto, Ontario
Experience Cozy Sophistication In This Beautifully Designed Basement Suite Featuring A Bright Open-Concept Living And Dining Area, An Updated Kitchen With Stainless Steel Appliances, And A Spa-Inspired Full Bath. The Spacious Primary Suite Offers A Walkout To A Private Patio, Perfect For Relaxing Or Entertaining. Elegant Exposed Brick Accents Add Warmth And Timeless Character Throughout, Blending Modern Comfort With Classic Cabbagetown Charm. (id:60365)
211 - 1005 King Street
Toronto, Ontario
Your Opportunity To Live In Trendy King West! Spacious 1 + Den Loft Located In The DNA Building Is The Perfect Place To Call Home. Modern Layout With Balcony, The Building Boasts A Rooftop Terrace, Party Room, Gym, And Visitors Parking. Steps To TTC Entertainment District, Liberty Village, Queen West And Trinity Bellwoods Park. (id:60365)
210 - 205 Frederick Street
Toronto, Ontario
Welcome to 205 Frederick Street, Unit 210 - a freshly painted, spacious corner suite in one of Toronto's most desirable downtown neighbourhoods. This well-designed condo offers 2 bedrooms, 2 bathrooms and a large den that's perfect for a home office or guest space. Overlooking the courtyard, the unit provides a peaceful retreat right in the heart of the city. The open-concept layout and thoughtfully separated bedrooms make this home both comfortable and functional for modern living. Situated in the vibrant St. Lawrence Market district, you're steps to the historic market, charming cafés, top-rated restaurants, grocery stores, and boutique shops. Enjoy unparalleled walkability with easy access to the Financial District, the waterfront, King & Queen streetcar lines, and nearby parks. With great transit, bike lanes, and proximity to the Gardiner and DVP, commuting and exploring the city is effortless. Perfect for anyone seeking downtown convenience in a quiet midsize building - this is a fantastic place to call home. (id:60365)
#1 Upper Level - 373 Apache Trail
Toronto, Ontario
Fully Furnished upper Level 3-Bedrms apartment in semi-detached house.. totally newly renovated recently. Great North York area, close to everything. Walk to TTCs, Top Primary Cherokee Public School. Seneca college. Newly Hardwood Floors Through Out. New Paint. Updated White Kitchen & Brand New Washroom and ceramic floor. New balcony and new railings. Very quiet and safe community, Close to Highway 404, schools and park, shopping malls & restaurants. Welcome short term rental, month to month, or long term rent. Move in any time! Tenant pay 40% utilites. (id:60365)
19 Irvington Crescent
Toronto, Ontario
Sold under POWER OF SALE. "sold" as is - where is. Prestigious Willowdale East Luxury Residence | Earl Haig S.S. DistrictImpeccably designed and built in 2019, this custom luxury home showcases timeless sophistication on a sun-filled, south-facing 50 ft lot in one of North York's most coveted neighbourhoods. Featuring an interlocking driveway and backyard patio, this residence offers over 5,200 sq.ft. of total living space (including a fully finished lower level) with a thoughtfully designed and functional floor plan.An impressive grand foyer introduces a flowing open-concept layout, highlighted by a striking circular staircase and abundant natural light throughout. The elegant living and dining areas are ideal for refined entertaining, while the bright family room connects seamlessly to the private backyard oasis. The gourmet kitchen is a chef's dream, featuring premium stone countertops, a centre island, high-end appliances, and a breakfast area overlooking the garden.The main floor includes a private office, a full 3-piece bathroom, and direct access from the garage-plus a separate side entrance for added versatility. Upstairs, the luxurious primary suite offers a serene sitting area, spa-inspired 6-piece ensuite, and a spacious walk-in closet. All additional bedrooms are generously sized and beautifully appointed.The lower level, accessible by two staircases, provides exceptional light and flexibility for recreation, media, or extended family living. Ideally situated within walking distance to the subway, parks, shopping, and top-ranked Earl Haig Secondary School, this remarkable property combines prestige, practicality, and modern luxury in the heart of Willowdale East. Dont miss this opportunity book your private showing today! POWER OF SALE, seller offers no warranty. No representation or warranties are made of any kind by seller/agent. All information should be independently verified. (id:60365)
2921 - 19 Western Battery Road
Toronto, Ontario
Discover tranquility and luxury at Zen Condos. This stylish 1-bedroom plus den condo features a sliding door in the den, two full bathrooms, and stunning south-facing views of the CN Tower and water from your bedroom along with a parking spot. The open-concept living and dining areas are illuminated by floor-to-ceiling windows, complemented by a modern, integrated kitchen inspired by Figure3 interiors-creating a peaceful oasis in the heart of the city. Additional highlights include all window coverings, a parking spot, and access to over 5,000 sq. ft. of amenities such as a gym, indoor swimming pool, Jacuzzi, athletic track, and more. Perfectly situated minutes from the lake, King Street transit, Garrison Point Park, and with easy access to the DVP, bike lanes, Metro Supermarket, and LCBO-combining convenience with serenity. (id:60365)
1102 - 458 Richmond Street W
Toronto, Ontario
$$$ in Upgrades!! Make this place yours today! 1 Bedroom Suite available At The Woodsworth - ideally located amidst all you could ever need at Richmond & Spadina. Featuring Floor To Ceiling Windows With A South View, Custom Window Coverings, 9' Ceilings With Exposed Concrete Throughout, Engineered Wood Flooring; Custom Backsplash & Cabinetry In Kitchen; Soaker Tub In The Washroom! Tons Of Natural Light! Stainless Steel Appliances & Ensuite Washer & Dryer Included. (id:60365)
511 Merton Street
Toronto, Ontario
Renovated 3 bedroom, 4 bath detached in prime Maurice Cody. Inviting front porch opens into bright and airy sun filled home perfect for young family. Great open concept main floor family room with built in bookcase walks out to 166 ft deep south facing lot backing onto greenspace. Renovated kitchen with large centre island, stone counters & backsplash, butcherblock & ample storage. Open concept living & dining area w/hardwood floors, pot lights, molding and anchored by a stunning new glass staircase. Primary bedroom has 5 pc ensuite combined with 2nd floor laundry. 2 large double closets and overlooks quiet backyard. Generous 2nd & 3rd bedrooms as well as an oversized linen closet. Lower level partially finished with newer broadloom & 2 pc bath as well as large unfinished storage area. Numerous upgrades by current sellers include adding a main floor powder room, new glass staircase, remodeled baths, updated backsplash & expanded driveway with LEGAL front pad parking. Double tiered deck and private fenced yard with large garden shed at rear. Quick walk to Davisville Subway and steps to walking/biking trails. (id:60365)
1166 Dundas Street W
Toronto, Ontario
Steps From Dundas & Ossington This Full Service Restaurant Awaiting A New Concept. Surrounded By Great Restaurant & Bars. Be A Part Of The Ossington Action With Attractive Rental Rates. Please Do Not Go Direct & Speak With Staff. Your Discretion Is Appreciated. (id:60365)
205 - 1 Kyle Lowry Road
Toronto, Ontario
Experience luxury living at Crest at Crosstown by Aspen Ridge. This brand-new residence showcases premium craftsmanship and contemporary design throughout. Rare opportunity to enjoy one of the few suites with an expansive 154+ sqft. sun-filled terrace facing south, perfect for indoor-outdoor living. Featuring 2 spacious bedrooms and 2 full bathrooms, this never-before-occupied home includes 1 parking space and 1 locker for your convenience. Floor-to-ceiling windows flood the interiors with natural light, highlighting the sleek modern finishes. Located at Don Mills & Eglinton, steps from the upcoming LRT and future subway, with quick access to the DVP, Hwy 404, and TTC. Minutes to CF Shops at Don Mills, Sunnybrook Hospital, and the Ontario Science Centre, this address offers both lifestyle and connectivity. (id:60365)
103 - 75 The Donway W
Toronto, Ontario
Location, Location! Liv Lofts! Welcome to this ground floor unit that has been totally renovated (Nov 25). Brand New appliances, Engineered Hardwood floor throughout, freshly painted and New Bathrooms, Quartz Countertops with matching Backsplash. Walkout to an over 300 sq ft patio into a Park like setting. Steps to the Shops at Don Mills with its beautiful Restaurants and Shops. D.V.P a very short drive away. Amenities include a Concierge, Exercise Room, Party/Meeting Room, Rooftop Deck/Garden, Wifi cafe with authentic European Coffee and lots of visitor parking. This unit is a Must See! See the pictures, floor plans and virtual tour attached. Maintenance Fee will be $713.81 after March 31st, 2026. *Some photos are Virtually Staged. (id:60365)

