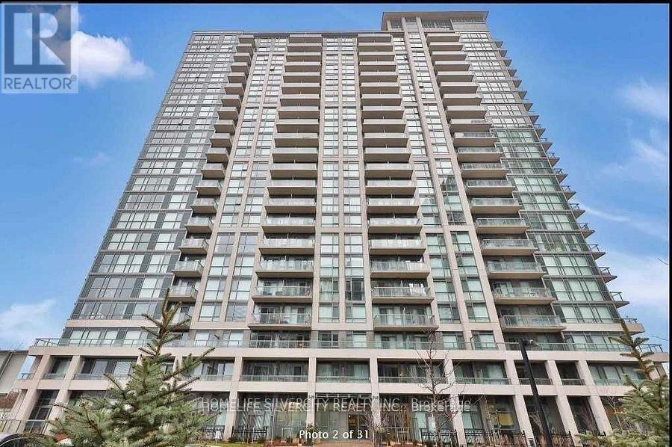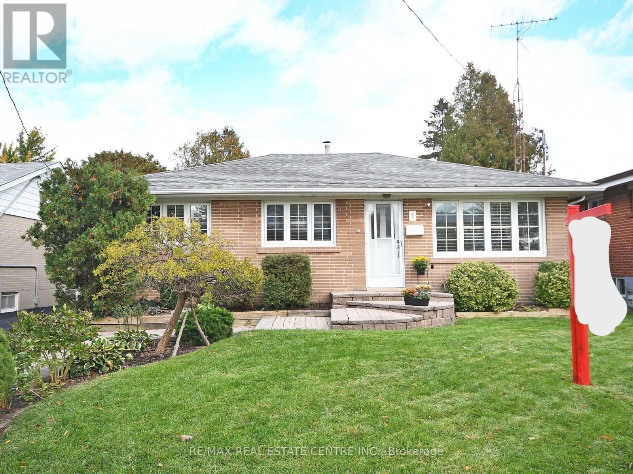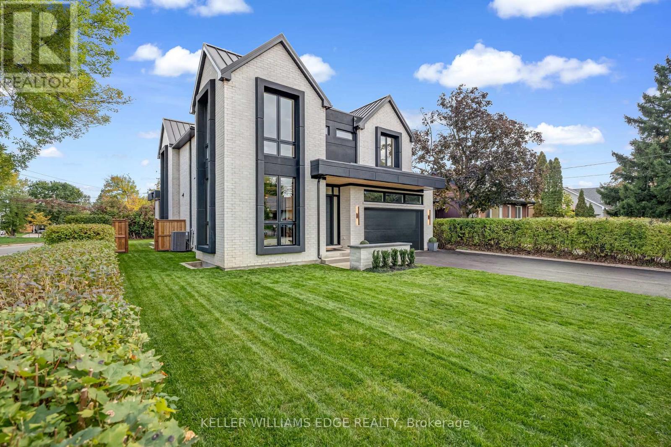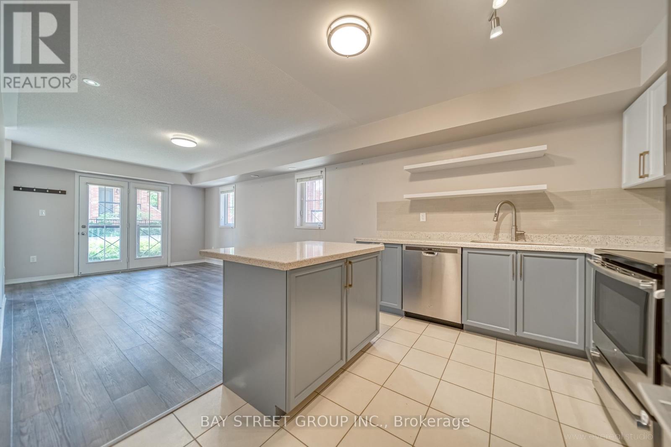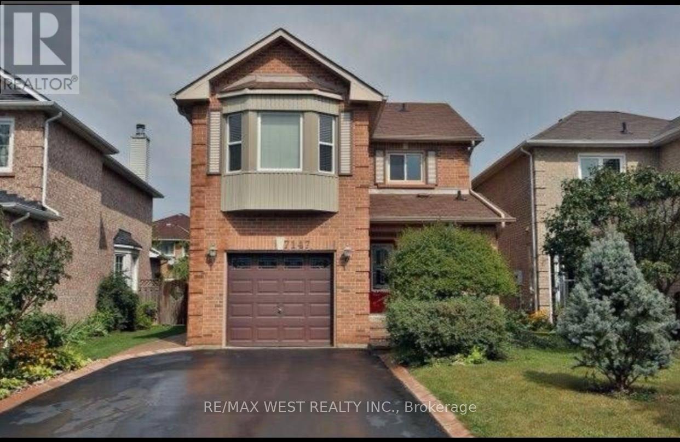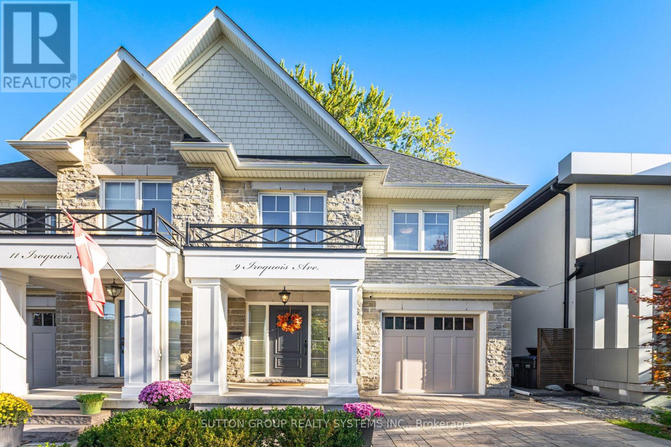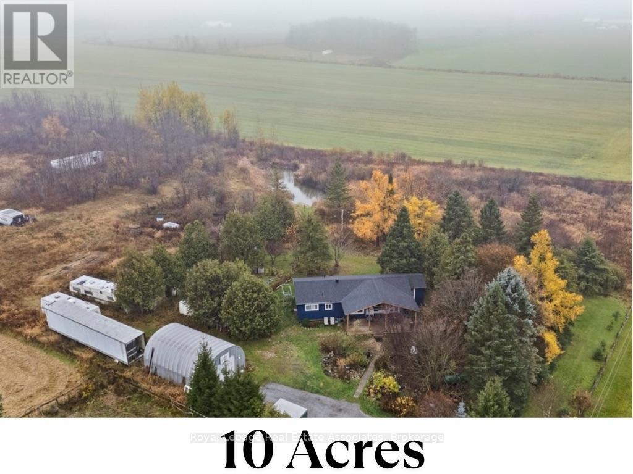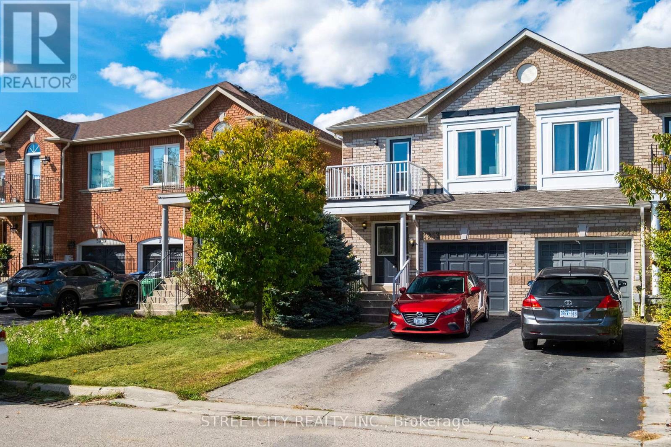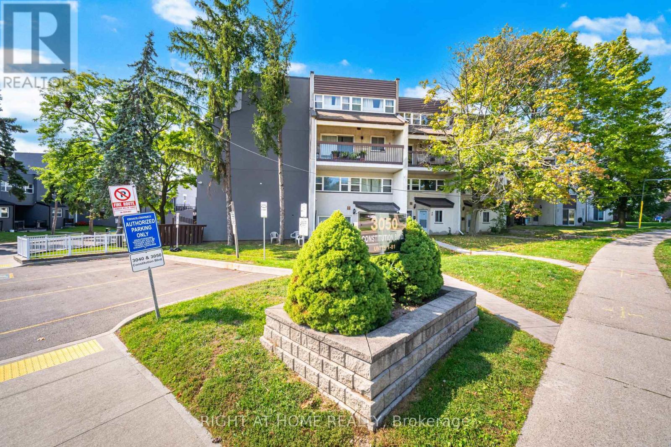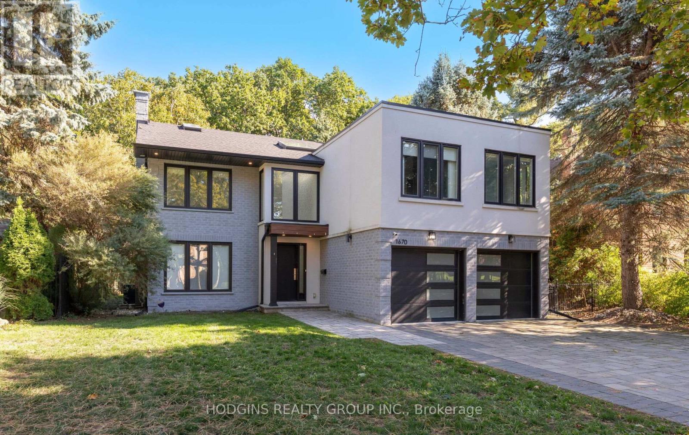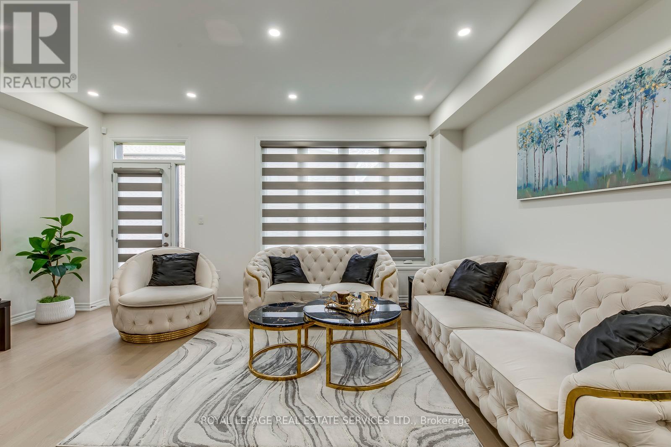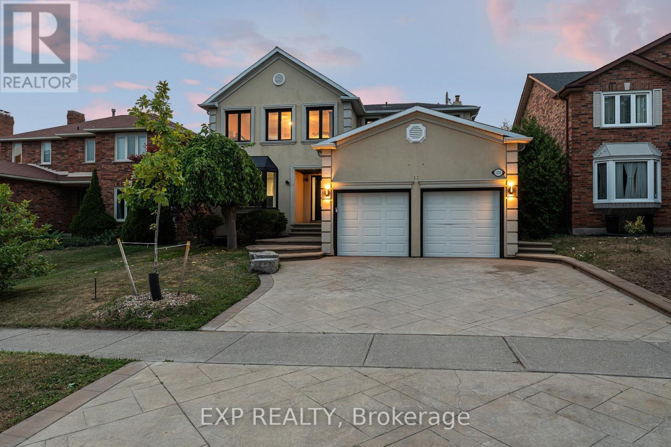1810 - 349 Rathburn Road
Mississauga, Ontario
STUNNING GRAND MIRAGE 1 BEDRROM=DEN CONDO IN SQUARE ONE MISSISSAUGA, CLOSE PROXIMITY TO HIGHWAYS, SHOPPING CENTER. TRANSIT, COLLEGE, YMCA, CELEBRATION SQ. PANORMIC VIEW OF SQUARE ONE. 9 FT CEILING, OPEN LAYOUT WITH LARGE WINDOWS. OPEN BALCONY WITH SPECTACUKAR SKYLINE VIEW. MODERN KITCHEN W/GRAN.TE COUNTER TOP & STAINLESS STEEL APPLN. DEN PROVIDES EXTRA SPACE FOR OFFICE DESK/STORAGE. INDOOR POOL, HOT TUB, SAUNA, GYM. BILLIARDS, CONF. ROOM, PARTY ROOM, MOVIE THEATRE. 24 HRCONCEIRGE. NEAT & CLEAN WELL MAINTAINED BUILDING AND ONE OF THE BEST IN THIS AREA. 24 HR NOTICE REQ FOR ALL SHOWINGS. (id:60365)
7 Lesbury Avenue
Brampton, Ontario
Enjoy Affordable Upper Level Of Detached Bungalow With 2 Bedroom And 2 Full Washroom (Master Ensuite) 2 Full washrooms with Shower on the main floor. Hardwood on main. Nice Deck At The Back, Garage And Private Fenced Backyard. Oversized Detached garage. Convenient Location - Bus Stop, Highway, Grocery Store In Close Proximity. Well Maintained With Hardwood Floor Throughout And Stainless Steel Appliances. (id:60365)
144 Mansfield Drive
Oakville, Ontario
Introducing Our Newest Masterpiece - 144 Mansfield Drive, Oakville. This transitional modern creation defines the essence of luxury living in Oakville's sought-after College Park community. From its architectural elegance to thoughtful design and craftsmanship, every detail reflects our passion for building homes that inspire. Designed Epic Designs, this home blends timeless sophistication with contemporary comfort - offering spacious interiors, custom finishes, and an inviting layout perfect for family living and entertaining. (id:60365)
16 - 2444 Post Road
Oakville, Ontario
Rare Find Two Bedroom Stacked Townhome With 2 Parking Spaces & Locker! End Unit, Only One Level! Sun-Filled Living Room With Extra Side Windows. Stylish Modern Kitchen With S/S Appliances, Island & Shelf Storage. Bright Master Bedroom With Ensuite Bathroom And Walk In Closet. Decent-Sized 2nd Bedroom Overlooking Open Space. Vinyl Floor, Carpet Free! Great Location. Close To Parks, Schools, Shopping Plaza. Easy Access To Highway And Public Transit. A Lovely Home To Enjoy! (id:60365)
7147 Harding Crescent
Mississauga, Ontario
Absolutely Stunning 3 Bedroom Home! Located in a Prime Area with Top Rated schools, parks, shopping, highways, and the GO Station all nearby, this home is a must see! Beautifully maintained, this home offers a bright, open-concept main floor with oak hardwood throughout. The Custom Kitchen features Quartz Countertops, a large island, under cabinet lighting, upgraded stainless steel appliances, and a walkout to a deck overlooking a beautifully landscaped backyard. Enjoy the warmth on the main floor's woodturning fireplace. The professionally finished basement is complete with pot lights, a gas fireplace, and a stylish3- piece bathroom. The spacious primary bedroom boasts a walk-in closet and an updated 4-piece ensuite. This home is a must see! (id:60365)
9 Iroquois Avenue
Mississauga, Ontario
Welcome to 9 Iroquois Avenue, a stunning custom-built semi-detached home in the heart of Port Credit Village, Mississauga. Offering approximately 2755sq.ft. of finished living space, this home blends modern design with elegant, functional details throughout. The main floor features an open-concept layout with living, dining, and kitchen areas. The chef's kitchen includes high-end JENN-AIR appliances and a large quartz island, with a walkout to a landscaped backyard, perfect for entertaining. Upstairs, the primary suite offers a generous sized walk-in closet and a spa-inspired 4-piece ensuite with glass shower and vanity. Three additional bedrooms feature large windows and closets with B/I shelving. A top-floor laundry room and 5-piece main bathroom complete the level. The finished basement includes a built-in entertainment centre with projector and electric fireplace, a flexible space for a home office or potential guest bedroom, and a modern 3-piece bath. The home is wired with Cat5 Ethernet throughout, with additional Cat6 cabling to the living room, upstairs office, and basement, ensuring high-speed connectivity. Located near Mentor College, Port Credit Secondary, Forest Avenue Public School, and Blyth Academy, this home is ideal for families and first time buyers alike. Enjoy shops, restaurants, parks, and Lake Ontario trails steps away, with quick access to the QEW, Hwy 427, and Pearson Airport. 9 Iroquois Avenue combines luxury, style, and convenience in one of Port Credit's most desirable locations. Welcome Home! (id:60365)
180118 Grey Road 9 Road
Southgate, Ontario
10 Acres of Opportunity - Minutes from Town! Welcome to 180118 Grey Road 9, Southgate - a nature lover's dream offering endless possibilities. Nestled on 10 acres just 2 minutes from downtown Dundalk, this property blends privacy, open space, and convenience. You're close to schools, shopping, the town pool, and Highway 10 nearby for an easy commute. Perfect for those seeking a hobby farm or country retreat, the property features a chicken coop, duck pond, and hunting house, plus plenty of room for expansion. The 20' x 30' shop with 10-foot door provides excellent storage for large equipment or workshop use. The land is rich with gardens, fruit trees (raspberries, cherries, black currant, and apple), and mature black walnut and chestnut trees, making it a true countryside escape. Inside, this 3-bedroom, 1-bathroom bungalow showcases hardwood floors throughout and an eat-in kitchen and propane stove - all within a carpet-free home. The living room opens through French sliding doors to a bright den with a walkout to the yard, offering flexibility for a home office or family space. The unfinished basement with laundry is ready for your finishing touches and future customization. Enjoy peaceful mornings on the large covered 12' x 28' front porch surrounded by nature. Whether you're skating on your private pond in winter or exploring your acreage year-round, this property delivers both comfort and potential - all in an ideal location just outside town. (id:60365)
3953 Freeman Terrace
Mississauga, Ontario
Welcome home to 3953 Freeman Terrance, a stunning end unit in beautiful Churchill Meadows. Fully renovated in 2020 (Roof 2016, Furnace & A/C 2021) with tasteful modern upgrades; Quartz counters, stainless steel appliances, dark engineered hardwood floors throughout the main floor and a tiled open concept kitchen. Two generous sized bedrooms, a large primary bedroom with walk-in closet with clean and soft carpet completing the second floor. Basement is partially finished with rough in for kitchen with gas hook-up and a bathroom. Single car garage with inside access. With easy access to highways, schools, places of worship, and medical centers, this house is ready to be called home! (id:60365)
79 - 3050 Constitution Boulevard
Mississauga, Ontario
Nestled in a highly sought-after neighborhood, this beautifully maintained home offers unparalleled convenience, just minutes from major highways (QEW, 403), Pearson Airport, and downtown Toronto. Top-rated schools, diverse shopping, and places of worship are all within easy reach. Inside, you'll find a bright and spacious great room that seamlessly combines the living and dining areasperfect for entertaining. The kitchen is a chef's delight, featuring classic maple cabinets and elegant granite countertops. The upgrades continue in the main washroom, which has been professionally renovated with luxurious quartz finishes.Step outside to your expansive private patio, an ideal setting for hosting friends and family on summer evenings. More than just a house, this is a community a place where great neighbours and a wonderful atmosphere make it the perfect place to call home! (id:60365)
1670 Caverly Court
Mississauga, Ontario
Upscale modern living backing onto breathtaking Mullet Creek & Credit River natural sanctuary. Brilliant open design featuring contemporary 2 stry entry, open stairs, glass doors & walls, skylights, sleek open kitchen, posh primary ensuite & mega closet. Perfect for large family + work from home with 5+2 bdrms, 5 baths + office. Elegantly finished with inspiring natural wood & oversized porcelain tile floors. Spacious & open finished lower level with full bath, gas fireplaces, chill & gym zones+ 2 bdrms. Exclusive ravine backyard with generous cabana offering radiant gas heating & gas fireplace for year round enjoyment! Striking upscale roadside appeal with expansive stone drive & walk way. Custom family haven on prestigious quiet court just steps to best Credit River, best nature trails + walk to UTM & GO. (id:60365)
595 Celandine Terrace
Milton, Ontario
Welcome to your dream family home in the heart of Rural Milton - a beautifully crafted 2024 Great Gulf townhome offering nearly 2,000 sqft. of stylish, well-designed living space. Step inside to find hardwood flooring throughout, 9-foot ceilings, and pot lights on the main level, creating a warm and airy atmosphere from the moment you enter. This 4-bedroom, 3.5-bath home is thoughtfully designed for both comfort and functionality, with spacious rooms and quality finishes that enhance everyday living. At the heart of the home is a stunning chef-inspired kitchen featuring stainless steel appliances, quartz countertops, a generous walk-in pantry, and sleek cabinetry - perfect for hosting, cooking, or enjoying cozy family meals. The elegant oak staircase with iron pickets adds a touch of sophistication, beautifully connecting the home's modern interior. Enjoy the convenience of direct garage access from inside the home, making daily routines easier and more efficient. Step outside to your cozy backyard, ideal for relaxing, gardening, or enjoying a morning coffee in peace. Perfectly located just minutes from scenic parks, top-rated schools, grocery stores, banks, Golf Club, and popular restaurants, this home offers the ideal blend of peaceful everyday convenience. Whether you're a growing family, a busy professional, or a savvy investor, this move-in-ready townhome is a rare opportunity you wont want to miss. (id:60365)
1221 Creekside Drive
Oakville, Ontario
Welcome to Creekside Drive. Nestled in the coveted Wedgewood Creek community of Oakville, this renovated detached residence offers unparalleled sophistication and craftsmanship. Spanning nearly 4,000 square feet of finished living space, this home exemplifies modern elegance with seamless indoor-outdoor flow and luxurious finishes throughout .Boasting 4 spacious bedrooms and 4 beautifully appointed bathrooms, every inch of this home has been thoughtfully curated for comfort and style. The expansive open-concept layout is highlighted by rich hardwood flooring, a stunning modern kitchen with gleaming granite countertops, and high-end appliances that will inspire any culinary enthusiast. The fully finished basement provides additional living space for relaxation or entertainment, while the private backyard oasis is an entertainers dream. The serene in-ground pool, enhanced with non-slip cork flooring, invites you to unwind, offering a tranquil retreat for both leisure and recreation. The exterior of the home is adorned with elegant stucco, radiating timeless curb appeal, while the double car garage ensures ample parking and convenience. Located in one of Oakville's most prestigious neighborhoods, this home is an embodiment of luxury, offering a lifestyle of sophistication and ease. This home is ideally located near Oakville's finest amenities, including lush parks, walking trails, and serene waterfront spaces for outdoor activities. The vibrant town center offers luxury shopping and dining experiences. Families benefit from access to top-tier educational institutions, with public schools like Iroquois Ridge Secondary School and Sheridan Public Elementary School within the neighborhood. Several prestigious private schools, including Linbrook School and Oakville Christian School, are nearby .An unparalleled opportunity to own a truly exceptional property in Oakville's Wedgewood Creek community where elegance, convenience, and lifestyle come together seamlessly. (id:60365)

