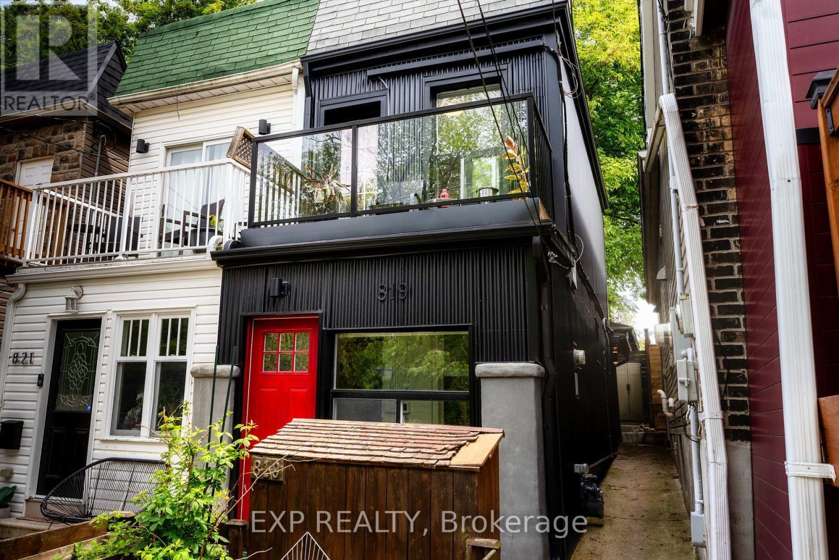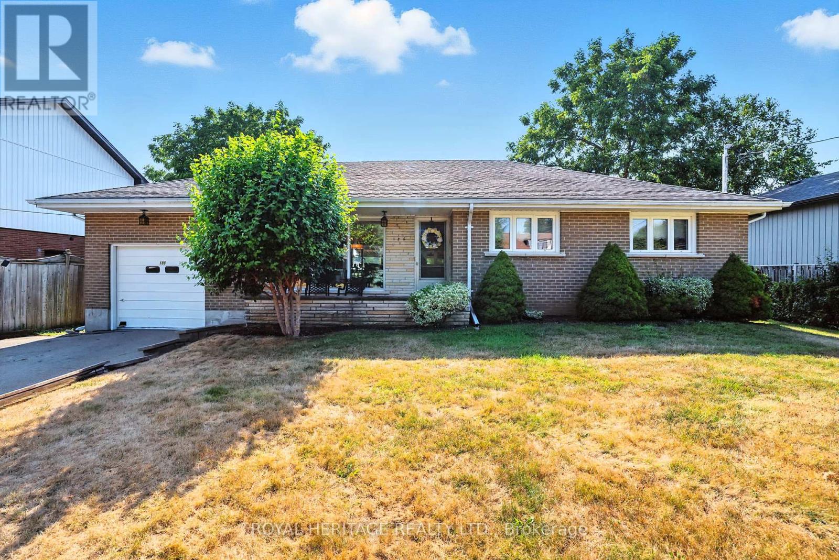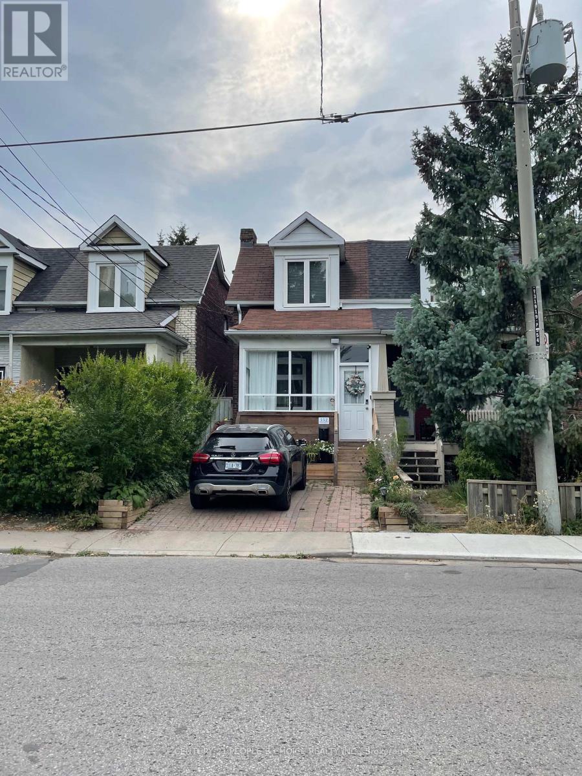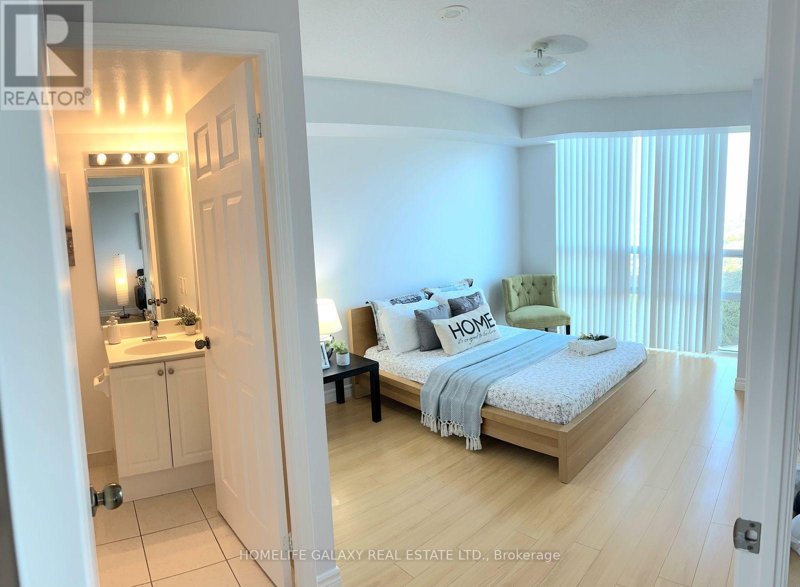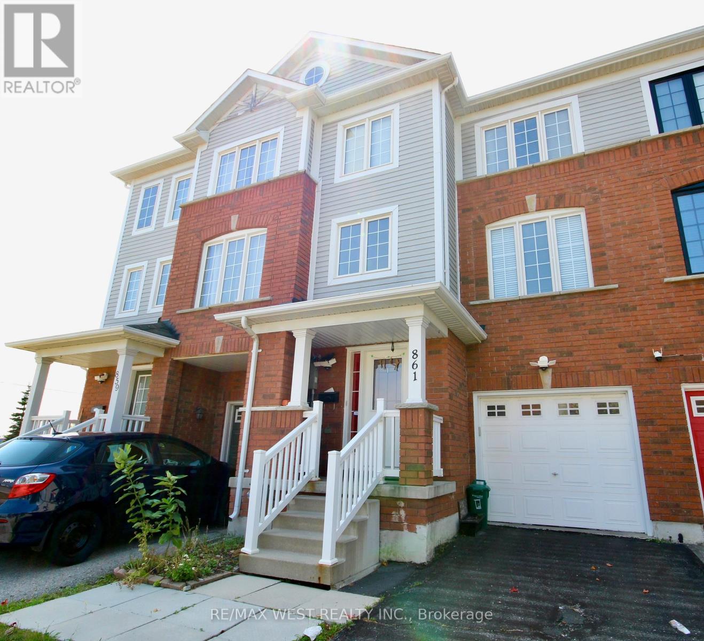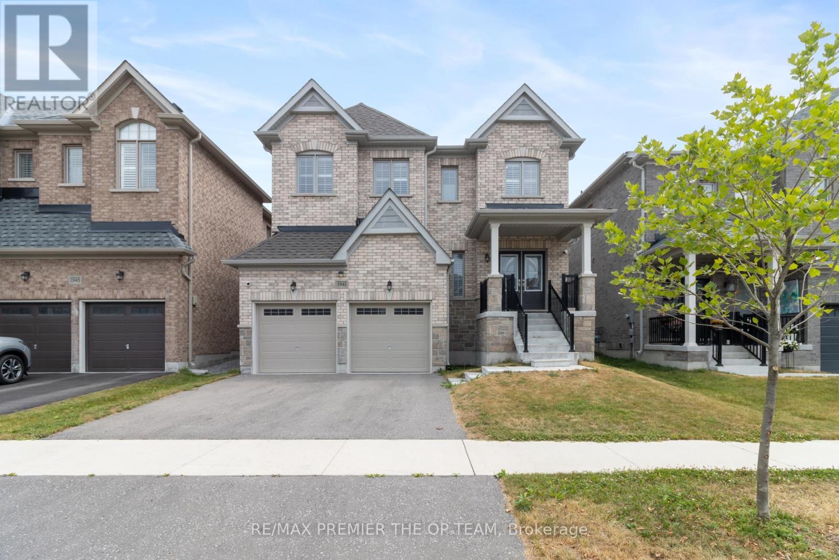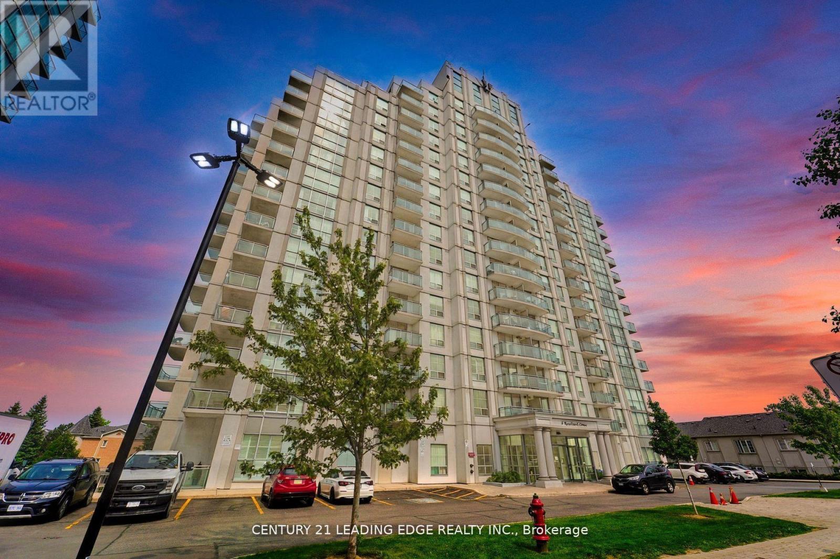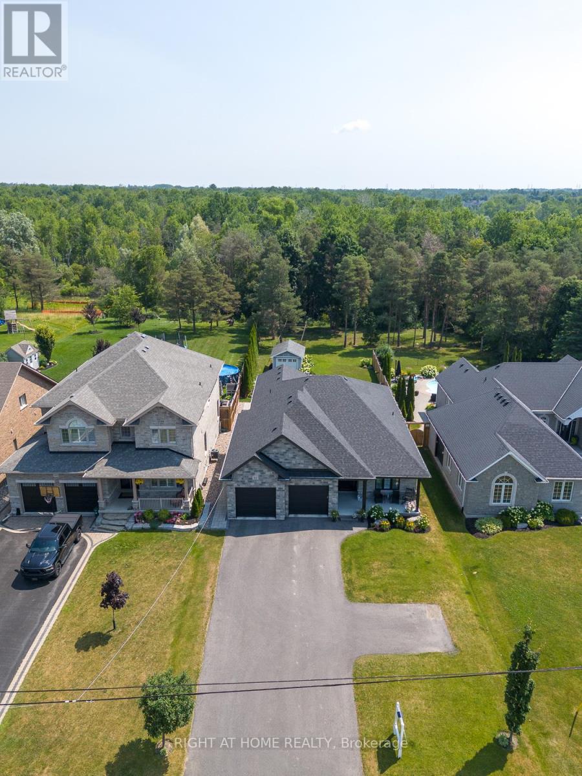819 Craven Road
Toronto, Ontario
Why settle for a condo when you can own a freehold home in one of Toronto's most vibrant east-end neighbourhoods? Welcome to 819 Craven Rd, a stylish, renovated semi-detached home that offers all the benefits of a 2-bedroom condo without the monthly maintenance fees or shared walls above or below. Inside, you'll find warm hardwood floors throughout, a light-filled front Sun Room with heated flooring, and a beautifully upgraded kitchen with quartz countertops, stainless steel appliances, and a breakfast bar. The open-concept living and dining area is anchored by a striking exposed brick feature wall adding warmth, texture, and a touch of urban charm that sets this home apart. Upstairs features two bright bedrooms, including a primary with a walk-out balcony and large closet. The spa-like 4-piece bathroom includes heated floors for extra comfort. Outside, relax or entertain on your private backyard patio; your own slice of outdoor space in the city. Located steps to transit, parks, shops, and restaurants, this home is perfect for anyone looking at a condo but would rather own a free-hold property, first-time buyers, downsizers, or anyone looking for that hard-to-find blend of style, character, and full homeownership in Toronto. (id:60365)
186 Meadow Road N
Whitby, Ontario
Welcome to this custom-built 3-bedroom bungalow nestled on a rare double lot in one of Whitby's most sought-after neighbourhoods, just off Garrard Road. Thoughtfully designed with comfort and functionality in mind, this spacious home offers the perfect blend of timeless elegance and room to build. Step inside to find a bright, open-concept layout featuring generously sized principal rooms, hardwood flooring, and large windows that flood the space with natural light. Step outside into your personal backyard oasis a beautifully oversized yard with a sparkling inground pool, perfect for summer entertaining or relaxing in total privacy. The expansive double lot offers incredible potential, whether you're dreaming of a garden, play area, or future expansion.Located in a quiet, family-friendly area close to parks, schools, shopping, and easy highway access, this one-of-a-kind property is a true gem in Whitby. (id:60365)
220 - 1630 Queen Street E
Toronto, Ontario
Your perfect retreat in this charming one-bedroom suite, ideally located just minutes from the beach! Step inside to find beautiful laminate flooring that flows seamlessly throughout the space. The modern kitchen is a true highlight, featuring chic, sleek appliances perfect for culinary enthusiasts. The stylish 4 piece washroom adds a touch of luxury to your daily routine. Plenty of room to entertain guests, with a rooftop terrace W/BBQ at your convenience, along with bicycle storage, fitness room, a lounge area, a hobby room, and a pet washing station. A storage locker is included. The prime location can't be beaten, with the boardwalk just a short stroll away. Enjoy the nearby parks, excellent public transit options (TTC), short ride to downtown, excellent for commuters, top-rated schools, and a vibrant selection of restaurants and cafes, all within easy reach. Embrace the beach lifestyle in this delightful home! (id:60365)
53 Eric Clarke Drive
Whitby, Ontario
This is the home you've been waiting for! Situated in a family-friendly neighbourhood, this 4-bedroom, 4-bathroom home truly checks all the boxes. The backyard is an Entertainer's Dream featuring an inground pool, hot tub, and professional interlock. It's the perfect setting for family gatherings, summer parties, or year-round relaxation. Upstairs, you'll find four spacious bedrooms with two updated bathrooms. The primary suite offers custom-built-in closets and a stylish 4-piece ensuite. The finished basement provides even more living space, with a built-in bar, a full 3-piece bathroom, and plenty of room to unwind or host friends. Eric Clarke Park is right across the street -perfect for kids to play and families to enjoy together. You are close to shopping, transit, amenities, and top-rated schools. UPDATES: vinyl floor main floor (2025), laminate flooring 2nd level (2020), hardwood staircase -2nd floor (2025), pool liner (2025), pool pump (2023), clothing washer and clothing dryer (2024), roof (2014), hot water tank owned. EXTRAS: garage access, gas BBQ line, extended driveway, low-maintenance turf in backyard, 2 sheds (one with a hot tub and the other is storage and a change room), hardwood staircases, built-in custom closet in primary and hallway. The inground pool has a winter "elephant cover". The chlorine pool (2014) is 8 ft deep and 4ft in the shallow. Professional winter closing is paid for this year! Just move in and enjoy this wonderful home. (id:60365)
552 Main Street
Toronto, Ontario
Explore this exceptional condo alternative located in one of East York's finest neighborhoods. Charming Move-In Ready Home On A Fabulously Deep Lot, With Front Pad Parking! Enter into a bright, open-concept main floor that creates a welcoming atmosphere. This one-bedroom home can effortlessly be transformed back into a two-bedroom layout. The top floor features a fantastic master retreat, complete with an ensuite bathroom and a generous sitting area. The finished basement includes an electric fireplace, a convenient 2-piece bathroom, and a separate laundry room. Renovated from the basement to the top floor, this house showcases modern finishes throughout. Enjoy the outdoors on the beautiful deck and front porch, perfect for relaxation and entertaining. Marvelous Opportunity in a Family Friendly Neighborhood. Renovated Kitchen, Updated Bathroom, Updated Mechanicals and Windows. Steps to Green Belt Area. (id:60365)
1109 - 68 Grangeway Avenue E
Toronto, Ontario
Time to Move-In to your New place. Condo Situated In Heart of Scarborough. This Well Maintained 2Br + Den is Newly Painted, Bright and Spacious, With 2 Full Bath, Granite Counter Top. Excellent Facilities- Indoor pool, Sauna, Whirlpool Gym, Movie Theatre, Party Room, Guest Suites, Security Guard, Walking Trail and More... Enjoy the Easy Access to Shopping, Grocery, Dining and Convenience of TTC/Go & 401 Right at Your Door. (id:60365)
602 - 3655 Kingston Road
Toronto, Ontario
Spacious 1 Bed Plus Den, 2 Full Bath.* 1 large bedroom with closet, 1 large den, perfect for office, and 2 full washrooms, one of them with a standing shower.* 9' smooth ceilings throughout. Laminate flooring, stainless steel appliances, In-Unit Laundry & plenty of storage. Includes underground parking and locker.Set amongst the beautiful homes Of Guildwood, this super spacious and bright unit is ideal for couples and young professionals. At 700-799 sq ft of living space and W/O To your nicely sized balcony with incredible views overlooking tree-lined streets & beautiful homes where you can enjoy your morning coffee! This location is within walking distance of a top-rated public elementary school. 25 Minutes To Downtown Toronto. 9 Minutes To UofT Scarborough Campus And Centennial College. This Luxury Building Has Everything To Offer... Rooftop Terrace With View Of Lake Ontario, Rooftop Party Room, BBQ Area, Staffed Concierge, Gym, Walking Distance To The Beach And So Much More! 24Hr TTC At The Door And Go Station A Few Mins Away. Fridge, Stove, B/I dishwasher, microwave range hood, stacked washer/dryer, Curtains, all light fixtures. Close To All The Amenities: Metro, Goodlife, etc. Parks And Golf Courses. (id:60365)
861 Bourne Crescent
Oshawa, Ontario
Step into this beautifully maintained, modern freehold townhome, offering a spacious main floor with laminate flooring, large windows, a cozy den with a walk-out to a private yard space and ensuites in both rooms! Upstairs enjoy a bright and spacious living room, family sized kitchen and an abundance of natural light! This rare layout enhances two primary rooms! This home is just steps away from the lake, Oshawa Centre, parks, public transit, amenities and more! Roof (2020), Furnace (2021) (id:60365)
1941 Don White Court
Oshawa, Ontario
Beautifully situated on a quiet, private court in a family-friendly neighbourhood, this spacious 4-bedroom, 4-bathroom home offers approximately 2,800 sq ft of thoughtfully designed living space. With its high ceilings, open-concept layout, and seamless blend of comfort and functionality, it's ideal for modern family living. The main floor is bright and inviting, featuring pot lights throughout and a generous living and dining area that flows effortlessly into a chef-inspired eat-in kitchen. Complete with an extended island and direct walk-out to an open backyard, this space is perfect for entertaining or enjoying casual family meals. A striking wrought iron staircase leads to the upper level, where a cozy landing nook creates a quiet space for reading or study. Two bedrooms share a convenient Jack and Jill bathroom, one enjoys a private ensuite, and the spacious primary suite features a walk-in closet and a 4-piece ensuite with a deep soaker tub your personal retreat at the end of the day. Set in a desirable location close to parks, schools, shopping, dining, and major highways, this home offers the best of suburban comfort in a sought-after North Oshawa neighbourhood. A rare opportunity to enjoy both privacy and community in one exceptional package. (id:60365)
9c - 8 Rosebank Drive
Toronto, Ontario
Welcome Home to Highly Desired Markham Place Condos. This Turnkey Rarely Offered 2 Bed 2 Bath Corner Suite boasts over 850 Sqft of Versatile Living Space. Enjoy a Functional Open Concept Floorplan with Modern Kitchen, Convenient Breakfast Bar and Upgraded Flooring Throughout. Spacious King-Sized Bedrooms with Double Closets will Fit Everything you Need. High Floor Premium combined with Large Windows Flood the Unit with Natural Light Throughout. Relax on your Private Balcony with Unobstructed Panoramic City Views. Building Amenities Include 24 Hour Concierge Service, Newly Renovated Fitness Center, Party/Event Room, Boardroom, and Games Room. Unit Includes 1 Underground Parking. Take Advantage of this Prime Location Conveniently Located Just Steps Away From TTC, 401 Hwy, Scarborough Town Centre, Centennial College, GO Station and More. Book your Showing Today! (id:60365)
3307 Trulls Road
Clarington, Ontario
Luxury Meets Nature in This Custom Built Home | Backing onto Protected Greenspace | Transferable Tarion Warranty | Thoughtfully designed & beautifully built by superior builder Stonefield Homes, this custom stone & brick bungalow offers the perfect blend of refined craftsmanship, modern comfort & natural beauty - all set on a generously sized lot, backing onto protected greenspace for unmatched peace & privacy. Inside, you're greeted by soaring ceilings, sun-filled living spaces & an open-concept layout that feels both airy & inviting. The heart of the home is a showpiece Raywal kitchen w/ quartz countertops, double wall ovens, a 36" electric cooktop & a large entertaining island. The space flows effortlessly into the great room, where a gas fireplace, coffered ceiling & expansive windows frame serene backyard views & flood the home w/ natural light. Elegant touches are found in every room from the hardwood floors & 7" baseboards, to the custom shutters, 6" crown molding & 84" sleek pocket doors. Pollard custom windows & doors elevate the build quality even further. The main floor offers 2 bdrms & 2 full baths, incl a private primary suite tucked into its own wing, complete w/ a walk-in closet & peaceful backyard exposure. Downstairs, the finished lower-level impresses w/ 9 ft ceilings, large egress windows, 3 add'l bedrooms, & a full bath. A hidden gem: the secure concrete room beneath the garage - a rare bonus space ideal for a workshop, wine cellar, safe storage, or hobby room. Step outside to a composite deck perfect for entertaining, surrounded by a fully landscaped yard filled w/ perennials & annuals. A hot tub pad w/ full electrical hookup is ready for installation, making outdoor relaxation easy. Every inch of this home reflects quality, care & comfort a truly rare opportunity to own a move-in-ready custom home in a coveted setting, built by a superior builder known for excellence, giving you the peace of mind that only a newer custom build can offer. (id:60365)
91 Patricia Avenue
Oshawa, Ontario
Welcome to this beautifully updated detached home that seamlessly blends modern finishes with enduring charm. Step into a bright and spacious main living area enhanced by contemporary flooring and a stylish accent wall that adds both charm and personality. The main floor features a thoughtfully designed layout that includes a bedroom, full washroom, laundry area, in addition to living, dining, and kitchen spaces ideal for comfortable family living. The fully renovated kitchen showcases quartz countertops, brand-new stainless-steel appliances, and generous cabinetry perfect for everyday functionality and entertaining. Upstairs, the bedrooms provide a peaceful retreat with ample natural light. Exterior highlights include elegant grey colored brick, a newly sealed private driveway with access to the backyard, mostly new windows (2024), and updated roof shingles (2024). The unfinished basement with a separate entrance offers excellent potential for extended family. Situated on a quiet, family-friendly street just minutes from transit, schools, Costco, parks, and shopping, this move-in-ready gem is an ideal choice for families, first-time buyers, or investors. Do not miss this opportunity to own a stylish, well-maintained home in a mature and convenient neighbourhood! (id:60365)

