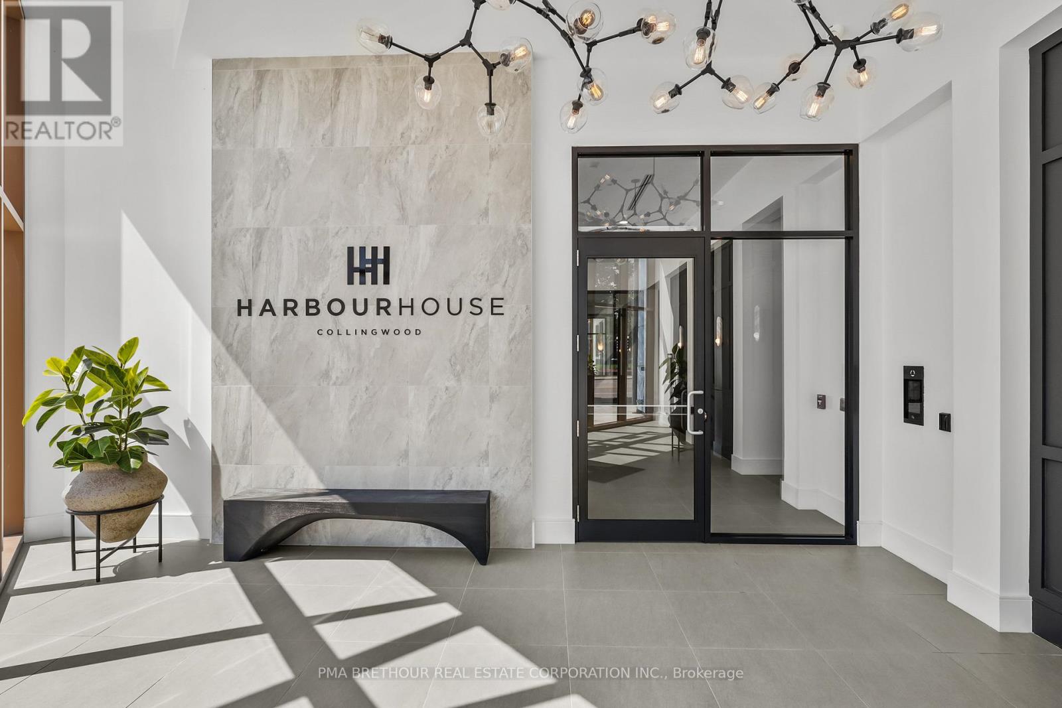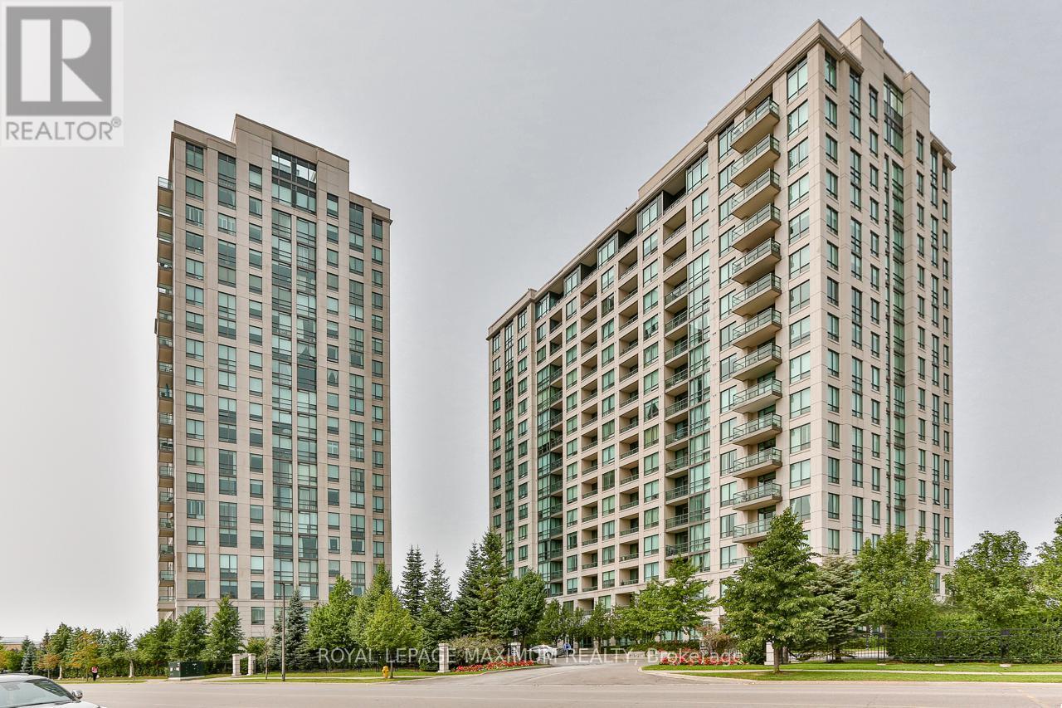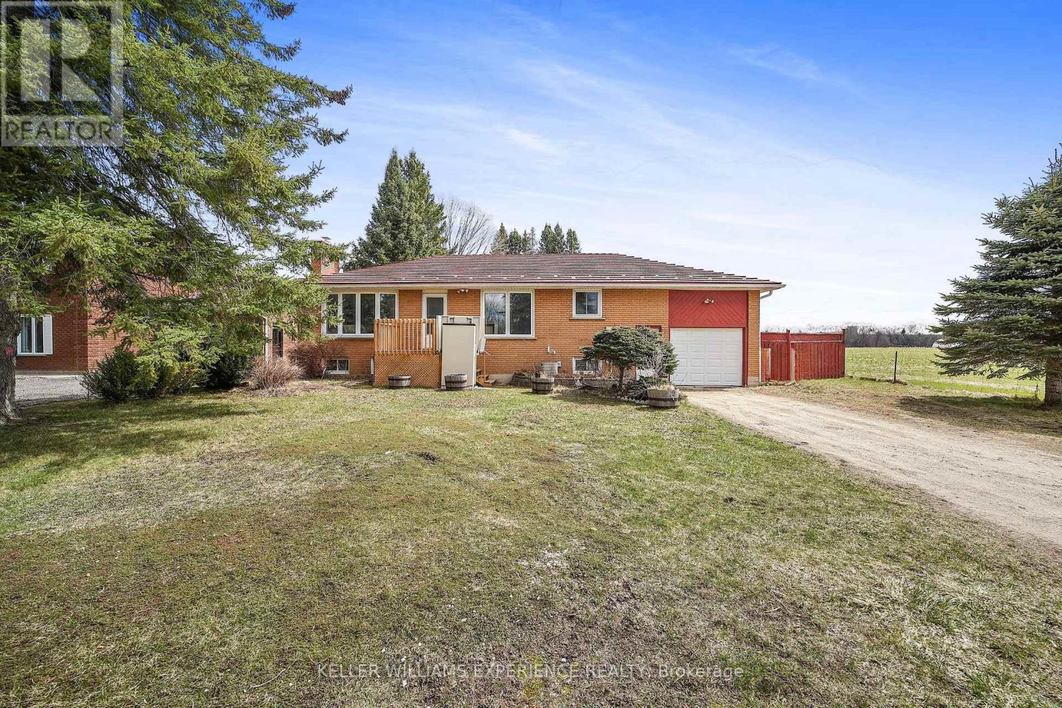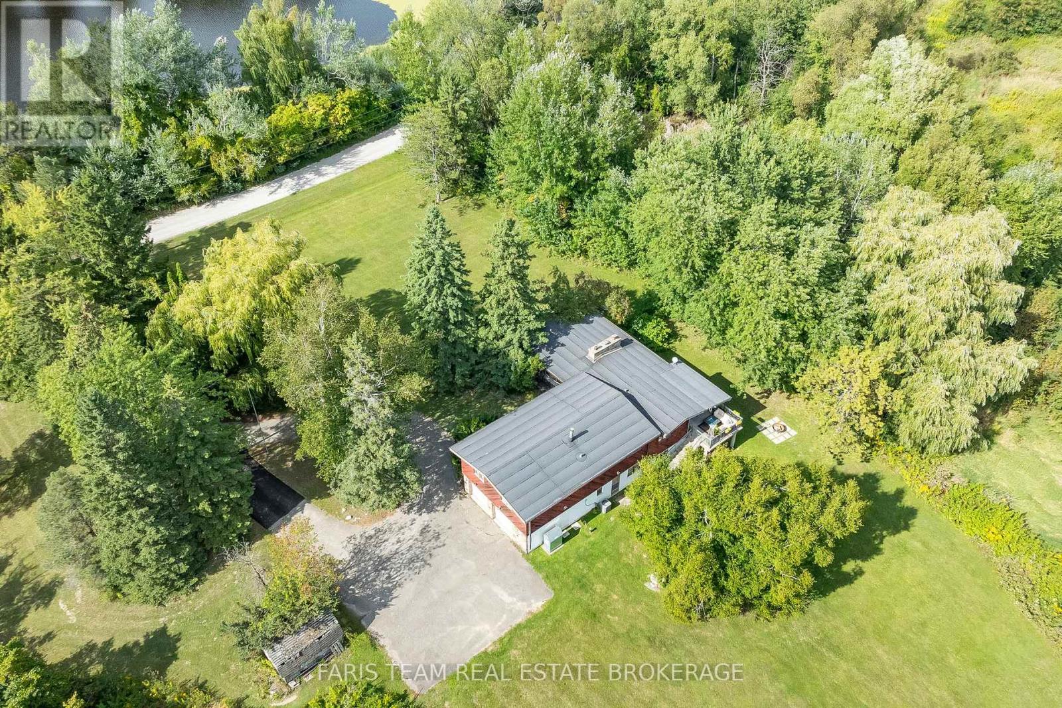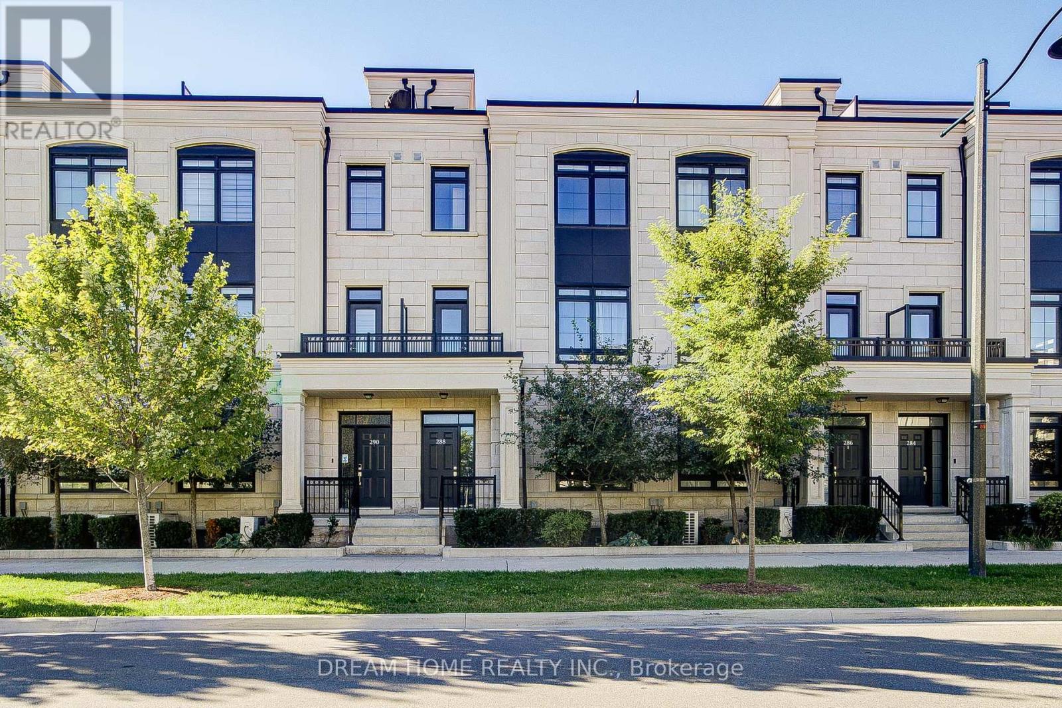94 Silver Maple Crescent
Barrie, Ontario
Step into this beautifully maintained, sun-filled, detached home located on a quiet crescent in the highly sought-after Holly neighbourhood of South Barrie. The open-concept design creates an inviting flow throughout. Boasting a large eat-in kitchen with oak cabinetry provides plenty of counter space and storage, perfect for family meals and entertaining. With a walk-out to a deck overlooking a fully fenced, pool-sized backyard with perennials and space to create your dream outdoor retreat. Enjoy barbecues, entertaining friends and family, or relaxing by creating your private oasis. The main level primary bedroom features a semi-ensuite 4-piece bath, offering both privacy and accessibility. The living area is open concept to the kitchen. Its versatile layout offers space for a generous dining table or additional seating for larger family gatherings. The large family room is filled with natural light from an oversized picture window and warmed by a gas fireplace. It is the perfect spot to gather with loved ones on cozy evenings. Featuring an additional bedroom, 3-piece bath, and convenient access from the garage. There is a laundry room with ample storage and a laundry tub. Updated with modern laminate flooring and new carpet (Aug 2025), freshly painted throughout. Comfortable, stylish, and ready for you to move right in and enjoy. This home has been thoughtfully designed, providing comfort and flexibility for either a growing family, empty nesters, overnight guests, and even space for a home office. The single-car garage and large driveway provide plenty of space for vehicles, storage, and hobbies, ideal for today's busy lifestyle. Bonus-no sidewalk! This home is just steps from top-rated schools, a recreation centre, restaurants, shopping, quick highway access for easy commuting, and just 10 mins to the beach. Directly across from conservation areas, parks, and trails, it offers the perfect balance of nature and convenience right outside your door. (id:60365)
208 - 31 Huron Street
Collingwood, Ontario
Brand new Move-in ready 1 Bed & Den condo, never lived in & FURNISHED. Building amenities include: Gym, Guest Suites, Pet Spa & separate exterior gear/equipment wash room. (id:60365)
440 Barrie Road
Orillia, Ontario
Motivated Sellers! Remarkable updated raised bungalow, completely move-in ready! Offering 1,048 sqft above grade plus a fully finished basement, this home has been beautifully maintained and features an upgraded kitchen with stainless steel appliances, fresh white cabinetry, laminate floors, and modern paint throughout. Enjoy views of the private yard and saltwater inground pool, fully serviced with a new sand filter and pool pump (2024) and ready for summer enjoyment. The finished basement offers a separate entrance, kitchen, bedroom, and 4-piece ensuite perfect for an in-law suite. Located in a quiet, family-friendly neighbourhood, you'll love the convenience of being just steps from two nearby parks, close to elementary and high schools, only 2 minutes to Hwy 11, 5 minutes to the hospital, and a short drive to Costco, the arena, and other local amenities. This spotless home shows true pride of ownership inside and out. (id:60365)
6 Pickett Crescent
Barrie, Ontario
Spacious & Bright Family Home! This Well-Sized Home Is Perfect For Families, Featuring 3 Generous Bedrooms, 2 Full Bathrooms,And A Convenient Powder Room On The Main Floor. Large Windows Throughout Fill The Space With Natural Light All Day Long. The Second Floor Boasts A Versatile Family Room Ideal ForRelaxing Or Entertaining. Step Out From The Kitchen To A Beautifully Landscaped Backyard Oasis That Backs Onto Scenic Parkland And Trails A Peaceful Retreat Where You Can Unwind And Enjoy The Sights And Sounds Of Nature. Conveniently Located Close To The Go Station, Shopping, Parks, And More! (id:60365)
302 - 88 Promenade Circle
Vaughan, Ontario
Amazing Condo In A Great Location, Steps To The Promenade Mall. You Will Not Be Disappointed. Surrounded By Many Amenities Like Walmart, LCBO, Grocery Stores, Medical Clinics, Parks, Restaurants, Place Of Worship, And Many Others. 24 Hours Concierge, Indoor Pool, Sauna, Exercise, Party, And Theatre Room Included. (id:60365)
7925 10 County Road
Essa, Ontario
Nestled on a serene 0.385-acre lot with no neighbours behind, this all-brick raised bungalow offers the perfect blend of peaceful country living and easy access to town amenities - just waiting for your finishing touches! Inside, the bright main floor boasts large windows, hardwood floors, and a modern eat-in kitchen with granite countertops. Two spacious bedrooms and a full bathroom complete this level. The fully finished basement expands your living space, featuring a third bedroom with a cozy wood fireplace, a massive family room, a bathroom, laundry area, and ample storage. Plus, this carpet-free home is topped with a durable metal roof for long-lasting quality. Step outside to your fully fenced backyard, lined with mature trees and overlooking picturesque farmland - a private retreat perfect for relaxation. Ideally located between Angus and Alliston, just minutes from Base Borden, this home is a must-see! (id:60365)
722 - 8888 Yonge Street
Richmond Hill, Ontario
Great fortune awaits at the most auspicious address in Richmond Hill! Welcome to this sun-soaked functional 2 bedroom unit at 8888 Yonge Street. Unobstructed corner unit with floor to ceiling windows for ample natural light. Modern designer kitchen with integrated appliances. Extra multi-use den space perfect for working from home. Steps to shops, restaurants, Cineplex, Richmond Hill Centre, and grocery stores. Convenient access to Hwy 7 and Hwy 407, and close to YRT and GO station. (id:60365)
175 South Summit Farm Road
King, Ontario
Top 5 Reasons You Will Love This Home: 1) Discover this rare offering of a charming bungalow set on 10.94 acres of land in prestigious King Township, where nature, privacy, and potential come together 2) Nestled in a peaceful estate setting, this property showcases a scenic pond, a lush canopy of mature trees, and a spacious residence surrounded by natural beauty 3) Whether you choose to renovate the existing home with your own personal touch or re-imagine the landscape entirely with a brand-new build, the possibilities here are endless for creating a true masterpiece estate 4) Added value comes with previously approved architectural plans for a luxury home and pool, available upon request, offering a head start to your dream vision 5) The current home features expansive living and entertaining spaces, including a bright and inviting living room, a generous kitchen, a primary retreat with spa-like 5-piece ensuite, and an impressive covered concrete deck overlooking the grounds. 2,057 above grade sq.ft. plus a partially finished basement. (id:60365)
328 Woodspring Avenue
Newmarket, Ontario
Laminate floor , New pot lights. Bright, Clean, Spacious 2 Bedroom Basement Apartment, Over 950 Sq Feet . Laundry inside the unit , Fresh Painting , Walking Distance To Public Transit, Parks, Schools, & Shopping. Using The Backyard Is Not On The Agreement, Mins To Yonge St, Upper Canada Mall, Hwy & Hospital.1 Drive-Way Parking. (id:60365)
708 - 9608 Yonge Street
Richmond Hill, Ontario
Absolutely Gorgeous Location and Amazing West view, Heart Of Richmond Hill.9ft ceiling! Best Layout For 1 Bdr + Den With W/I closet. Modern, Open Concept Kit W/Stylish Choice Of Colours,Granite Countertop. Spacious Den Can Be Used As A 2nd Br Or Home Office. Large Balcony. Great Practical Layout. Excellent Amenities. Step To Grocery supermarket T&T, H Mart, Shoppers, Close To Hillcrest Mall, Shopping Plaza, Hospital, Library, Wave Pool, Schools, Parks & More. (id:60365)
288 Buchanan Drive
Markham, Ontario
Luxury Unionville Gardens Townhouse In Prime Downtown Markham Location. 2824 Sq Ft Living Area As Per Builder's Plan. 548 Sq Ft Roof Terrace, Bbq Gas Line To Both Roof And Kitchen Terrace, Excellently Maintained Like Just Occupancy Condition, Upgraded Hardwood Floor And Smooth Ceiling In Main Living Area, Granite Kitchen Counter Top, Kitchen Island, B/I High End Bosch Appliances, Gas Cook Top, Marble Electric Fireplace, Oak Stairs W Painted White Pickets Through Out. South Facing With Lots Of Natural Lights, Finished Basement W 3 Pc Bath, Close To All Amenities, Top Ranking Schools (Coledale Public School & Unionville High)! Monthly Maintenance Fee Incl. Driveway Snow Removing, Lawn/Yard Care. Hwt & Acs Are Rental. (id:60365)
610 - 11611 Yonge Street
Richmond Hill, Ontario
Step into a world of modern elegance and carefree living with this stunning 2 bedroom plus den. condo where heat and water are included. Imagine waking up to the south view and enjoying your morning drink in your balcony. There are 2 washrooms that would meet your family's needs and the den can be used as a personal retreat, office or playroom. This unit comes with 1 parking and an extra large storage unit and a locker. The property comes with Fridge, Stove, Microwave, Dishwasher and Washer Dryer.Enjoy the rooftop terrace, your own concierge, gym, guest suites, private park and party room. You have transit at your doorstep with bus service to Line 1 subway, Richmond Hill Terminal, Langstaff Go Terminal plus 10 minute drive to Gormley and King City Go Stations. It is close to banks, grocery stores, restaurants and families will appreciate the schools with high ratings. (id:60365)


