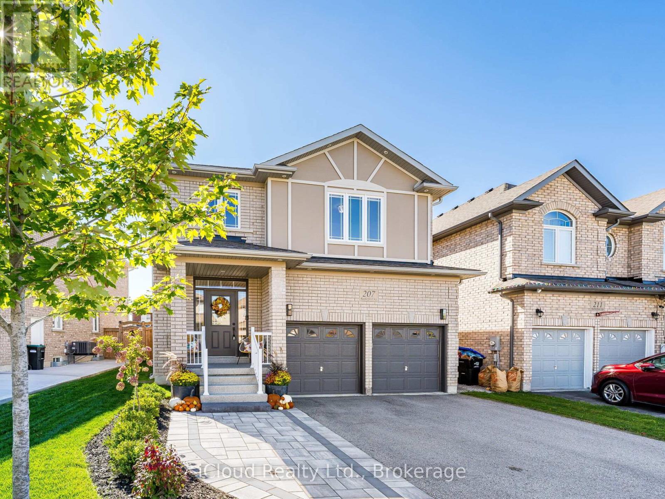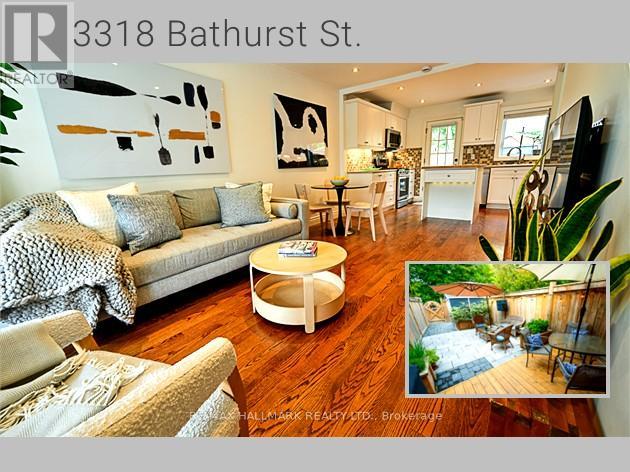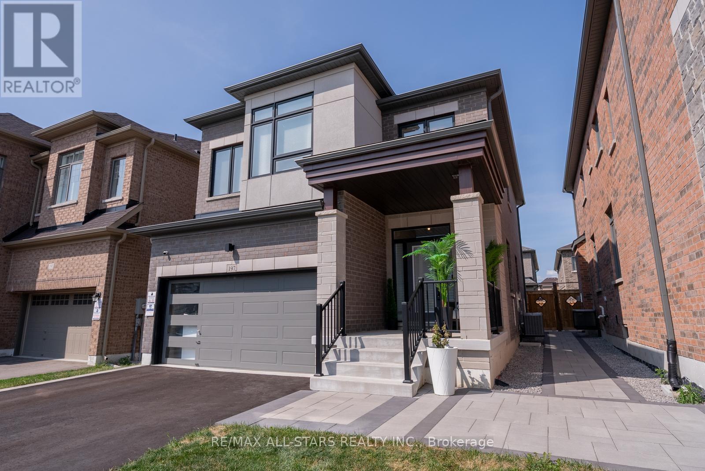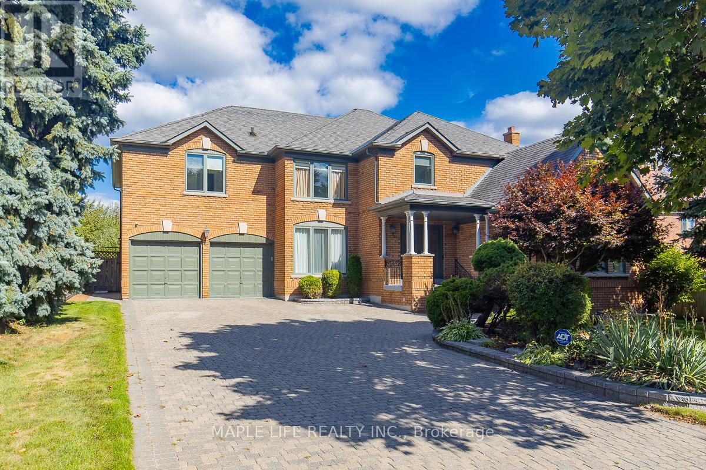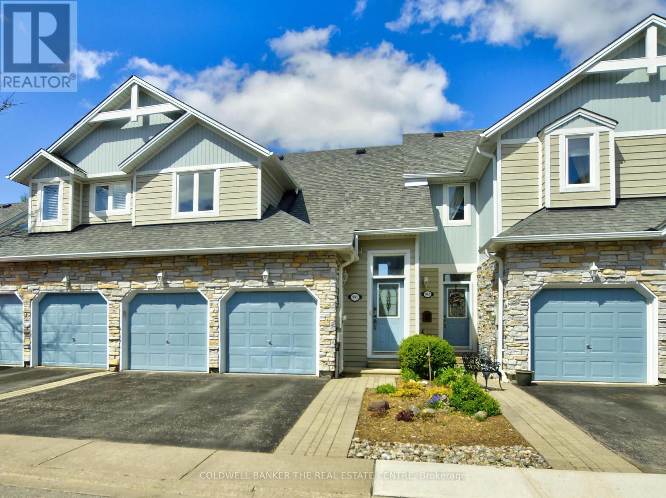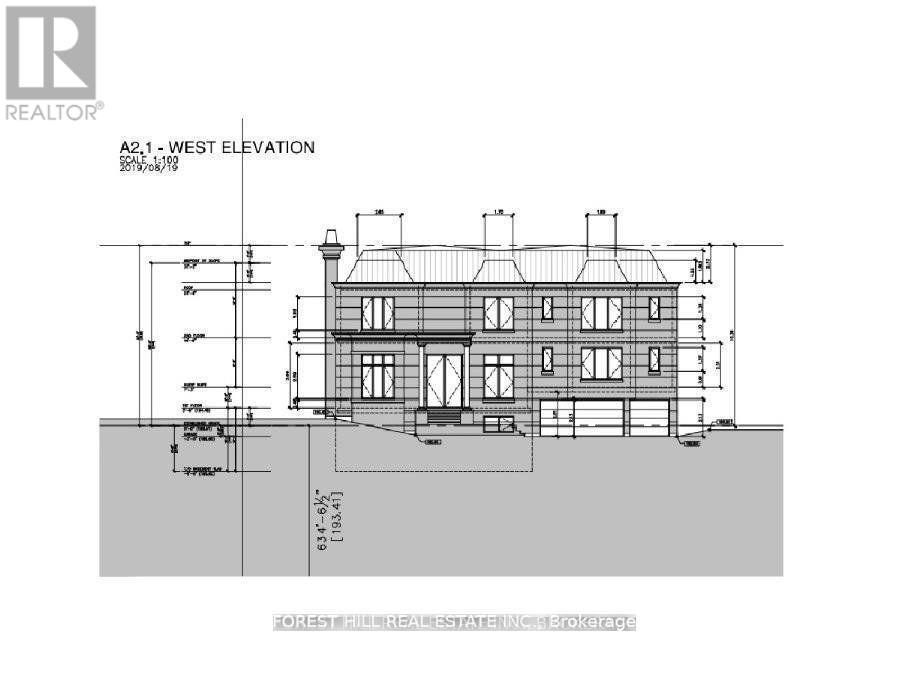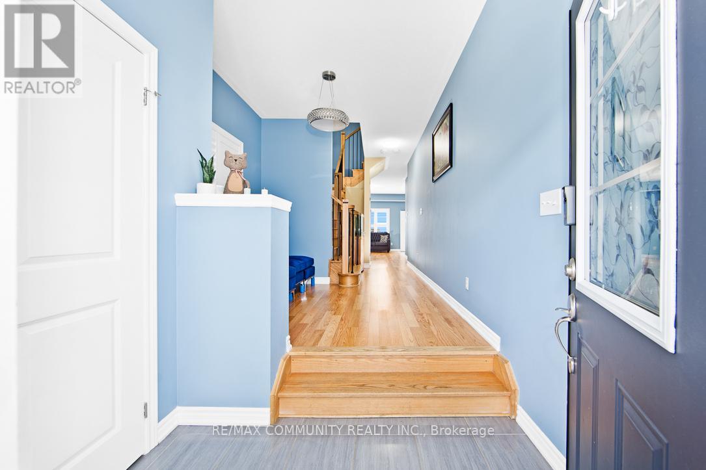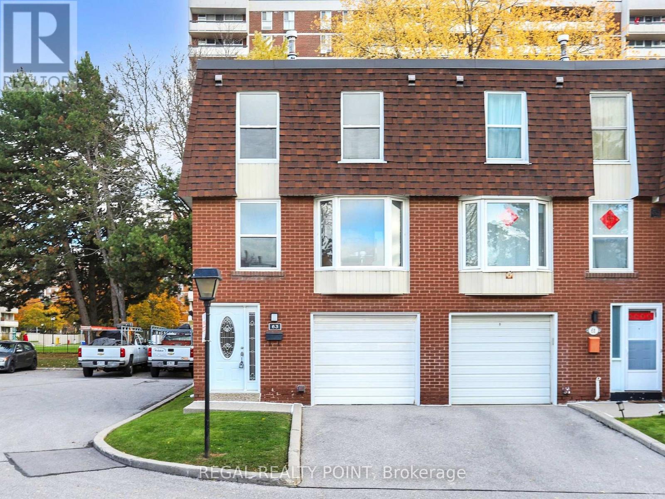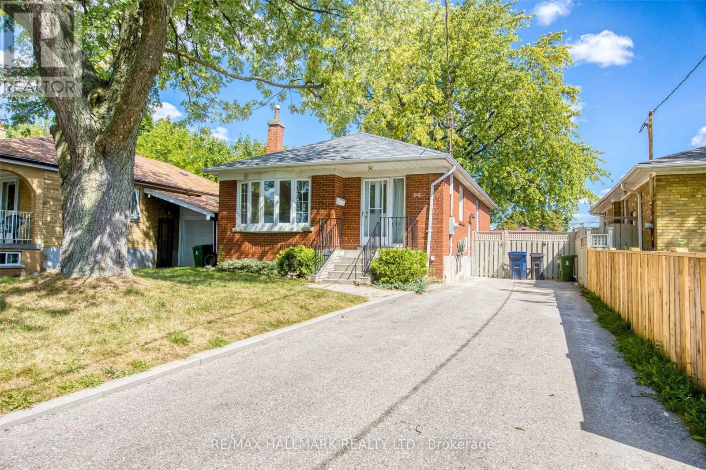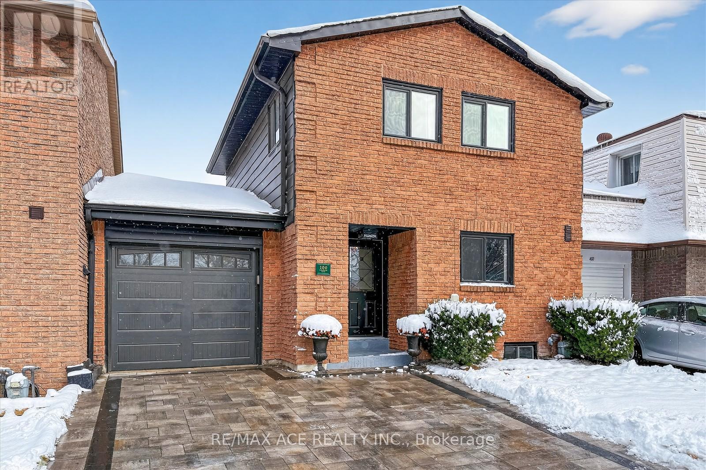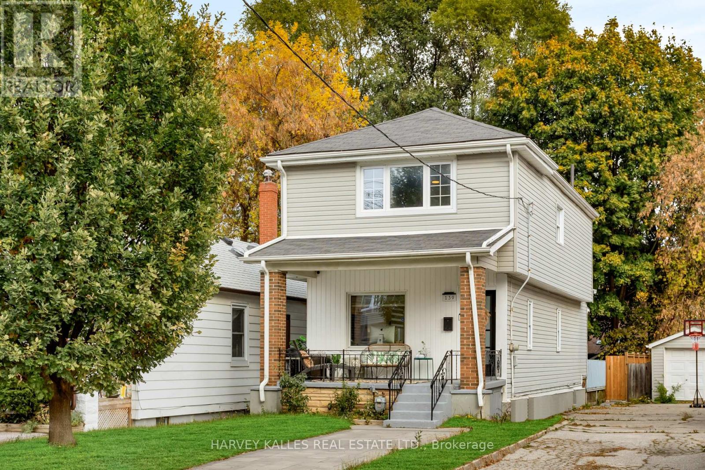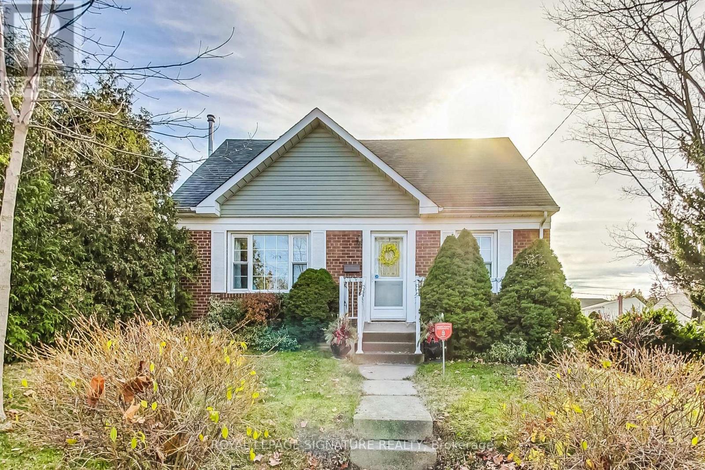207 Rutherford Road
Bradford West Gwillimbury, Ontario
Welcome to this beautifully redesigned 4-bedroom, 3-bathroom double car garage home in the sought-after Bradford Community! Only 8 years old and renovated in 2024, this home perfectly blends modern luxury, style, and functionality for today's lifestyle.The chef-inspired kitchen is the heart of the home, featuring a 10-ft quartz island, custom copper sink with Blanco faucet, soft-close cabinetry, and 2024 GE Café appliances. The open-concept main floor flows seamlessly with engineered hardwood, smooth ceilings throughout the entire home, pot lights, and a gas fireplace with quartz surround.Spa-like bathrooms showcase custom vanities, quartz counters, and luxury finishes, including Spanish handmade porcelain tiles in the main shower and Terrazzo tiles in the ensuite with a Japanese soaker tub, double sinks, and a floor-mounted faucet.Enjoy everyday convenience with an upper-floor laundry room, direct garage access, and a basement rough-in for a future washroom.Additional highlights include 9-ft ceilings, 7-car parking, massive primary walk-in closet, Jack & Jill bathroom, custom laundry cabinetry with new washer/dryer, rough-in for central vacuum, water softener (rental assignable), garage door opener, and a 240V EV charger outlet.Exterior upgrades add to the charm with new sod, manicured lawns, epoxy-finished porch, interlock walkway, and a private backyard with interlock patio & fire pit surrounded by mature trees.Ideally located across from a walking trail and steps from a park with a splash pad and basketball courts, this move-in-ready home offers the perfect balance of luxury, upgrades, and family living.Don't miss this stunning Bradford gem! (id:60365)
3318 Bathurst Street
Toronto, Ontario
CUTE, QUIET, BRIGHT & CHARMING - This 2 bedroom, freehold, family starter with TWO PRIVATE PARKING SPOTS, perfectly situated in a highly sought-after location. THIS HOME IS IN EXCELLENT CONDITION, meticulously maintained, cared-for and UPGRADED. Steps to top-rated schools, synagogues, shops, restaurants, public transit & parks. PRIVATE BACKYARD: solar-powered, new privacy fence, a spacious deck for summer gatherings (NOTE: garden furniture included, as well as TWO garden sheds. INSIDE: stainless steel appliances, a gas stove, and premium oak HARDWOOD floors, crown mouldings, pot lights. UPSTAIRS: generous primary bedroom (easily big enough for a KING-SIZED BED) and a cozy second bedroom; NEW flooring as well as a freshly updated 4-piece bathroom. BASEMENT: custom built-in spacious laundry area, lots of storage & LOTS of upgrades. See list attached. HI-EFF gas furnace, 100 amp wiring. This is a sweet gem... Come by the OPEN HOUSE Sun 2:00 - 4:00 (id:60365)
197 Boundary Boulevard
Whitchurch-Stouffville, Ontario
Welcome to 197 Boundary Boulevard a beautifully upgraded home that combines style, comfort, and functionality. With 3 bedrooms, 4 bathrooms, a finished basement, and a versatile flex space, this property offers plenty of room for family living and entertaining.The main floor is bright and welcoming with natural oak hardwood and large windows that fill the space with light. At the heart of the home, the chef-inspired kitchen is a standout, complete with quartz countertops, upgraded stainless steel appliances, a wall unit stove with speed oven, gas cooktop with pot filler, and a farmhouse sink. Overlooking the dining area and family room, its designed for connection and ease of living.Upstairs, double doors open to the serene primary suite featuring a spacious walk-in closet and beautifully finished ensuite. Two additional bedrooms, each bright and generously sized, share a modern 4-piece bathroom. A versatile flex space offers the option for a fourth bedroom, home office, or cozy lounge. The convenience of an upstairs laundry with upgraded LG appliances adds to the thoughtful design.The finished basement extends your living space with a large recreation area, pot lights throughout, and a stylish 3-piece bathroom. Ample storage, including a cantina, makes the lower level as practical as it is inviting.Step outside to a backyard with upgraded hardscaping, ready for your personal touch whether its a garden, outdoor dining area, or play space.With elegant finishes, smart upgrades, and plenty of space for the whole family, 197 Boundary Boulevard is a home you'll be proud to make your own. Window Coverings(2024), Basement(2023) Water Softener & Reverse Osmosis(2025) Hardscaping Front and Back yard(2024) (id:60365)
1 Elderwood Drive
Richmond Hill, Ontario
This stunning five-bedroom home offers exceptional comfort and privacy in the Prestigious Bayview Hill Neighborhood! Elegant crystal chandeliers and recessed pot lights illuminate the interior, while hardwood flooring flows seamlessly throughout. The custom-designed kitchen features premium cabinetry, granite countertops, and high-end stainless steel appliances ideal for both everyday living and entertaining. Step outside to a professionally landscaped garden, complete with a spacious deck and a beautifully crafted stone patio. Conveniently located just steps from a charming park, top-rated schools, shopping plazas, and public transit. (id:60365)
8 - 991 On Bogart Circle
Newmarket, Ontario
AMAZING value with major price reduction for a quick sale! Don't miss this luxury 3-level executive condo perfectly situated on a premium wide ravine lot backing onto a beautiful scenic pond. Enjoy the best of both worlds - it feels like cottage country living yet you're just minutes from Highway 404 and all the city conveniences. Step inside and be greeted by soaring 18 ft vaulted ceilings and a bright, open layout that's perfect for both everyday living and entertaining. The thoughtful design and natural light create an inviting atmosphere throughout all three levels. During the listing, the sellers have continued to make major improvements, so the lucky new owners can move right in and enjoy! Updates include new luxury vinyl flooring, a complete interior repaint, new balcony flooring, and more! This highly sought-after model also offers a rare 2-car garage, providing ample parking and extra storage space - a true bonus in this complex. Step out to your private balcony or lower-level walkout and take in the serene pond and ravine views. It's the perfect backdrop for morning coffee, evening relaxation, or simply unwinding at home surrounded by nature.This desirable community offers the peaceful feel of a retreat with the convenience of nearby shopping, dining, parks, and transit. Whether you're downsizing, a professional couple, or simply looking for a home that blends luxury, comfort, and value - this one checks all the boxes.Opportunities like this don't come often - major price reduction, premium location, and move-in-ready condition make this property a true standout. Experience luxury, location, and lifestyle all in one exceptional home! (id:60365)
9 Vistaview Boulevard
Vaughan, Ontario
Prestigious 'Uplands' Area, Huge 80.45 X 143 Ft. Mature Lot. Golf & Ski Hills, Easy Access To Yonge Hwy 407, Hwy 7 & Shopping. Bright Open Concept, Living/Dining Room. Renovated Bathrooms. Stunning Sunroom/Solarium With Large Windows Overlooking Patio With Extensive Stone Work. Live Now Build Later With Coa Approved Plan For Construction Of 5600 Sqft New Home Not Including The Basement. Permits Can Be Obtained Within Few Weeks. (id:60365)
1073 Skyridge Boulevard
Pickering, Ontario
Beautiful 3 + 1 Bedroom, 3.5 Bath Semi-Detached House WITH FINISHED WALKOUT BASEMENT in Pickering's Sought-After New Seaton Neighbourhood! This 3-year-old home offers over 2,500 sq. ft. of Living Space with Numerous Upgrades, Backing onto the Brand New Josiah Henson Public School opening Sept 2025!! Main floor features an Open Concept layout with Hardwood Floors, Upgraded Light Fixtures, and California Shutters Throughout. Modern Kitchen with Stainless Steel Appliances, Island, and Breakfast Bar. Spacious Primary Bedroom with Walk-in Closet & 5-pc Ensuite.Fully finished WALK-OUT BASEMENT with Separate Entrance, Kitchen, Bedroom, Full bath, and Laundry ideal for In-Law Suite or Rental. Currently Rented for $1,300/month! Backyard Includes a 10 x 14 patio, BBQ Natural Gas line, and Storage Shed. Well-maintained, One-Owner Property close to Parks, Shopping, Dining, and Major Amenities. Amazing Layout and Functionality for any Family. DON'T MISS OUT ON THE OPPORTUNITY TO MAKE THIS GEM YOUR HOME! (id:60365)
63 - 100 Bridletowne Circle
Toronto, Ontario
Welcome to 63- 100 Bridletowne Circ, this Spacious & Bright Upgraded 3 bedroom End Unit Townhome, End Unit Like Semi, Nestled in A Super Convenient Location! A perfect blend of comfort and convenience, ideal for families and investors. Home offers sizable bright rooms, a great layout, and a fully finished basement. Step into the open-concept living and dining area, featuring large windows that flood the space with natural light. The Sun-filled Updated Kitchen with two big Windows offering beautiful natural light light throughout the day, complemented by abundant cupboards providing excellent storage and functionality!CompaThe Whole unit recently Updated, the New Freshly Painted, New Floor, New Stairs! The AC (2023), Hot Water Tank(2022), Furnance (2021), Situated On A Quite Complex, Close To All The Amenities You Need And Enjoy. 401/404 Easy Access, Parks, Mall, Library, Hospital, Schools, Banks, Restaurants & More! (id:60365)
Main - 69 Barrymore Road
Toronto, Ontario
Welcome to 69 Barrymore Rd In The Heart Of Bendale. Featuring 3 Bedrooms, 1 Washroom & Spacious Principle Rooms. Oversized Windows W/ Abundance Of Natural Lighting Gleaming Throughout. Separate Laundry. Steps To TTC, Highway and Many Amenities. (id:60365)
100 Brimwood Boulevard
Toronto, Ontario
This beautiful and fully renovated 3-bedroom freehold link home comes with a finished basement apartment and a separate entrance. It's located in the quiet and family-friendly Agincourt North neighborhood, just a short walk to schools, parks, transit, and shopping. The bright layout lets in lots of natural light, and the separate entrance offers great potential for rental income or space for extended family. The large backyard includes a patio and a new shed-perfect for relaxing or entertaining. With its great location and many possibilities, this home is a wonderful chance to make your dream home in one of Scarborough's most desirable areas. (id:60365)
139 King Edward Avenue
Toronto, Ontario
Beautiful, completely renovated 3 bedroom, 3 bathroom detached home with 2 car parking, located on the prettiest tree-lined street in the heart of family-friendly Woodbine-Lumsden. Welcome to 139 King Edward Avenue! This home is bright and spacious and features hardwood floors, gorgeous light fixtures, loads of storage, pot lights and elegant window treatments throughout. The cozy living space offers a lovely view of the large front porch and gardens. Perfect for your morning coffee or evening glass of wine. The gorgeous, modern kitchen is equipped with stainless steel appliances, breakfast island, gorgeous quartz countertops, ample cupboard and storage space, and a gas cooktop. It overlooks a huge deck and a lovely backyard with significant potential for personalization where you can entertain friends and family comfortably. The perfect outdoor space. The large, open-concept basement provides flexible space, perfect for an additional family area or a 4th bedroom. It also includes a spacious laundry room with built-in shelves, a cold room, and a 3-piece bathroom. Recent upgrades include a brand new high-efficiency furnace, new washer and dryer, new BBQ gas line, a new filtered water system in the kitchen, and updated bathrooms. This property is situated in an amazing neighborhood with friendly neighbors, offering convenient access to the DVP and steps away from schools, parks, TTC, shops, restaurants, and farmers' markets. (id:60365)
1 Milne Avenue
Toronto, Ontario
Located in a quiet, friendly neighborhood, this cozy one-bedroom basement suite is bright and welcoming. It features a spacious open concept living area, bright updated bathroom, a large functional kitchen, dishwasher and a wonderful covered patio. You'll have the comfort of a responsive landlord living upstairs, providing peace of mind and ensuring the home is well-maintained. With a private entrance and shared laundry access, the unit offers both privacy and convenience. Just mins to Warden Subway Station and major transit routes, you'll have easy access to Golden Mile shopping, grocery stores and local green spaces for peaceful walks (Gus Harris Trail), nearby fitness centers and community programs, as well as medical/dental and wellness facilities nearby. This unit is ideal for a single professional or retiree, fully furnished, and ready for you to move in and enjoy. All utilities are included, no parking available. Note, the landlord has dog. (id:60365)

