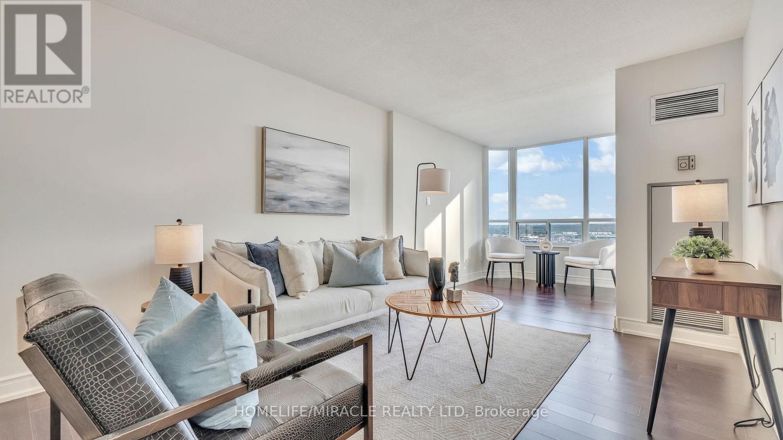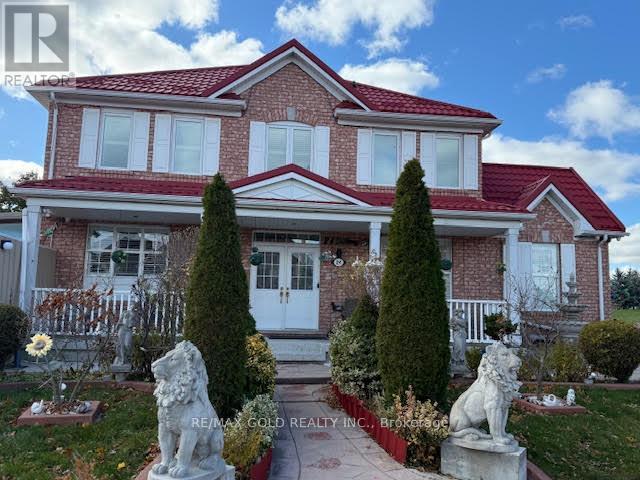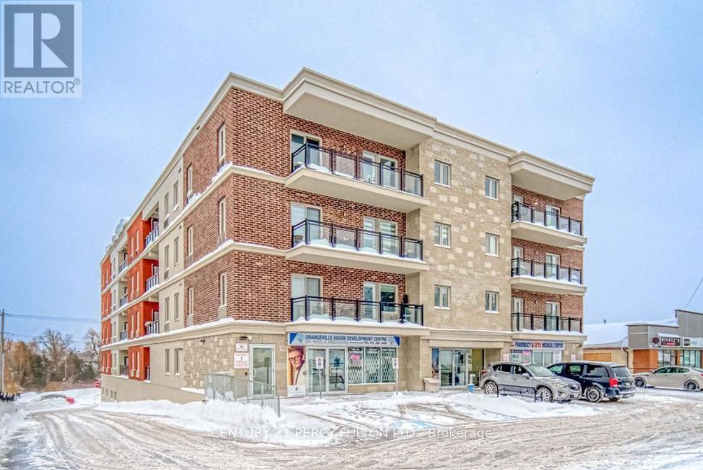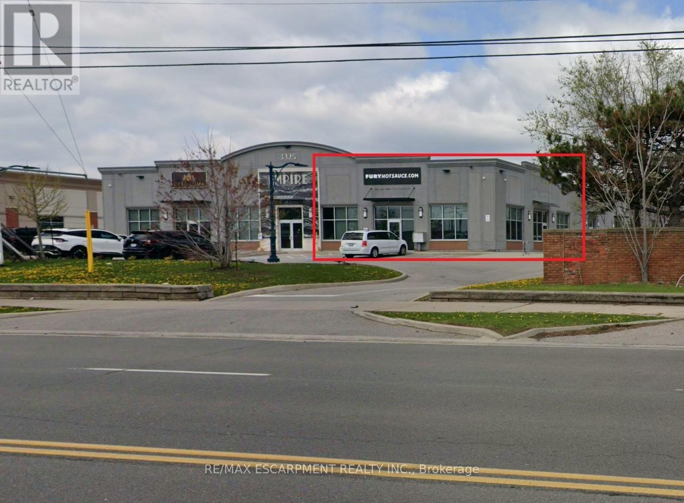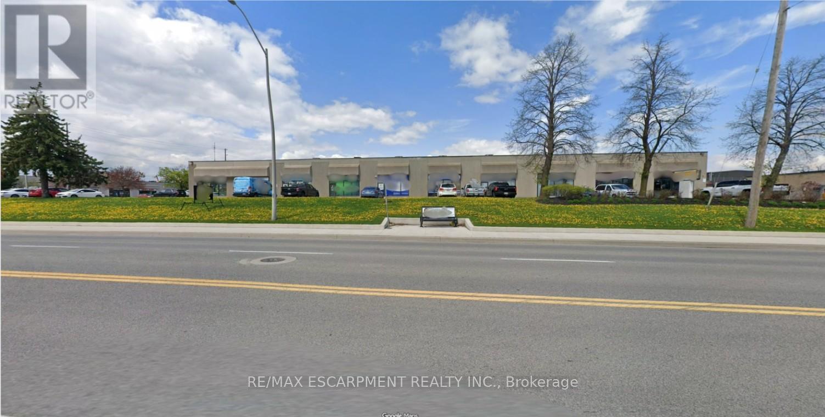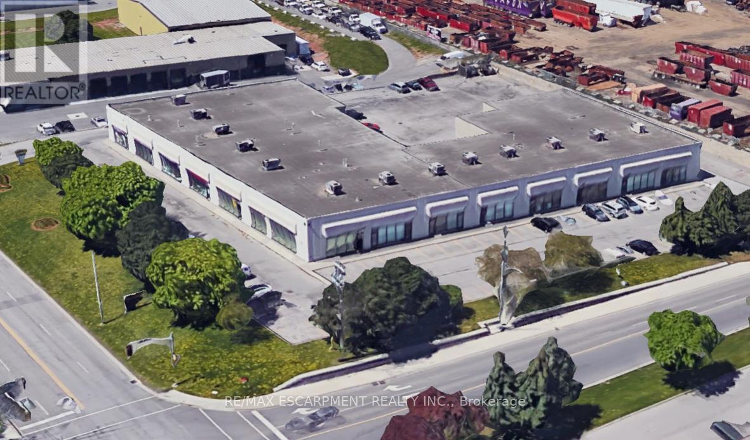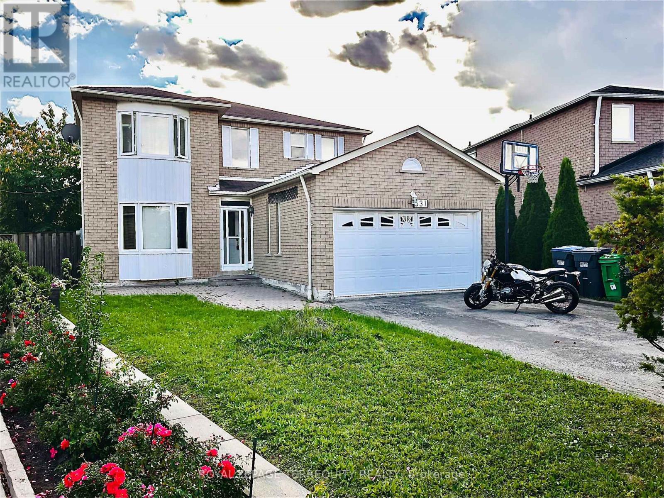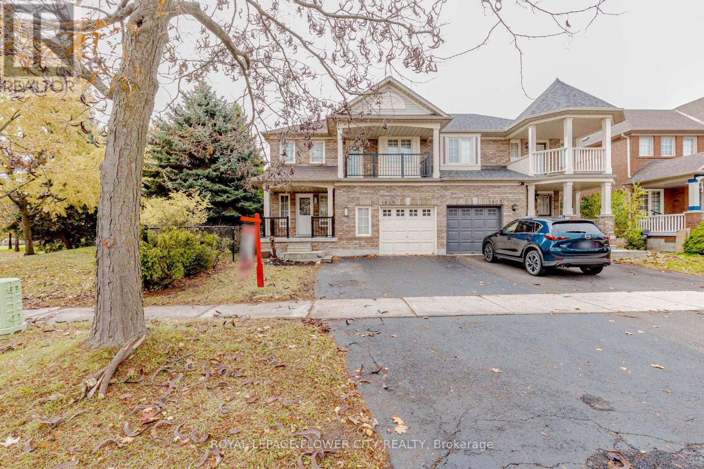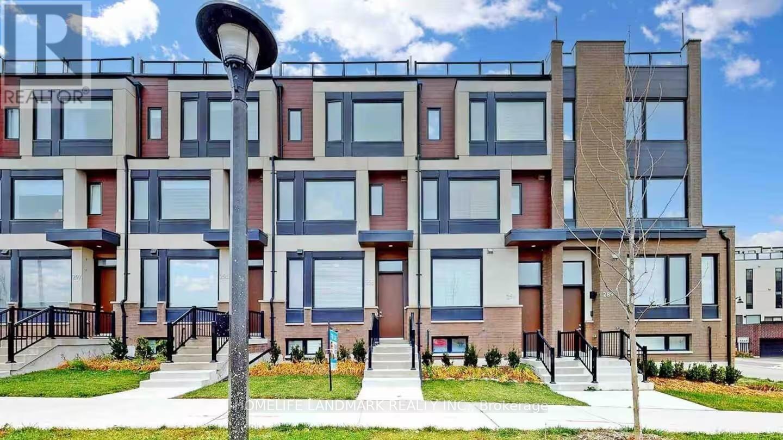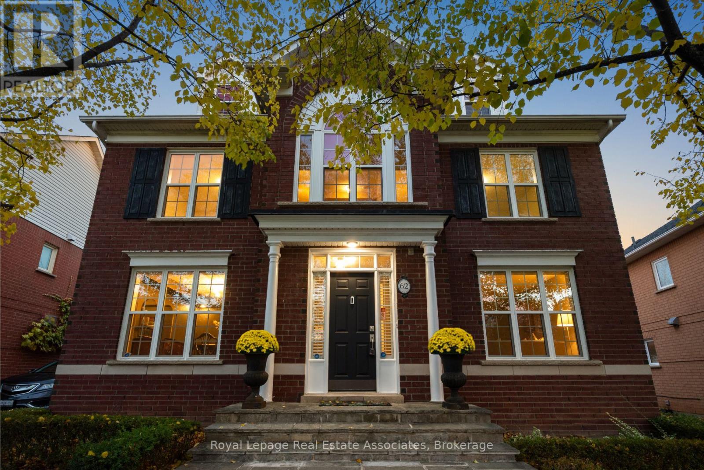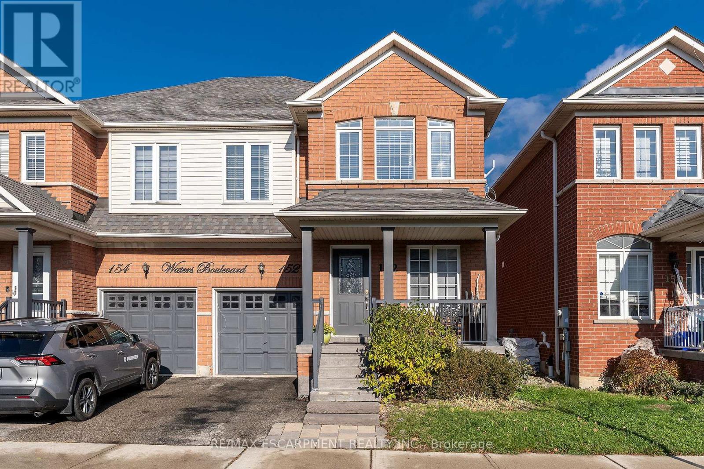2009 - 550 Webb Drive
Mississauga, Ontario
A great location truly changes everything - and nothing compares to living in a well-maintained, family-friendly condominium where convenience, community, and lifestyle come together. This spacious 2+1 bedroom, 1020 sq. ft. end-unit suite offers an exceptional combination of space, style, and location in one of Mississauga's most desirable and established communities. Renovated in June 2025,this sun-filled home features a bright open-concept living and dining area, seamlessly connected to a modern kitchen equipped with contemporary cabinetry, quartz countertops, brand-new stainless steel appliances, a breakfast area, and ample storage. The private primary bedroom includes a semi in-suite bathroom, glass-door his & her closet, and beautiful open views. Even with a king-size bed, the room provides generous space for additional furniture. The second bedroom also offers an unobstructed view and a large glass-door closet. The versatile den, featuring panoramic city and nature views, offers multiple uses - ideal as a potential third bed room, home office, or an open relaxation space for enjoying the scenery. A large in-suite storage room adds unmatched convenience, along with brand-new in-suite laundry. The building offers one of the lowest maintenance fees in the area, covering all utilities (heat, hydro, water). Recently updated common areas include a refreshed lobby, main entrance, and four upgraded elevators, reflecting a clean, modern aesthetic. Managed by a proactive and attentive property management team, the building provides ample visitor parking and a welcoming environment. Located steps from public transit with quick access to Hwy 403, this property offers an easy commute across the city. Nearby amenities include green spaces, Square One Shopping Centre, The Living Arts Centre, medical/dental clinics, banks, grocery stores, restaurants, gas stations, daycares, places of worship, hospitals and more -everything you need just moments away. (id:60365)
24 Eastway Street
Brampton, Ontario
Welcome to this Beautiful, Detached 4-Bedroom Home situated on a premium Corner Lot in a highly desirable, Sought-After Location with One Bedroom basement .The bright main floor features a Separate Living and family Room , Kitchen with a dedicated Breakfast Area and a convenient walk-out to the Huge, Fully Fenced Backyard, perfect for family activities and entertaining. Retreat to the large Master Suite, which boasts a 5-Piece Ensuite complete with a separate glass shower and an oval soaker tub. A massive bonus for modern living is the Double Laundry Convenience, with dedicated laundry facilities both upstairs and in the basement. Discover the stunning, sun-filled Solarium addition at the back, offering valuable extra living space throughout all four seasons. The fully finished basement features a One-Bedroom Suite with a Separate Entrance, ideal for in-laws or rental income. Enjoy peace of mind with a newer Metal Roof and mostly Updated Windows. Parking Power: Accommodate a large family or guests easily with an Extended and Updated Driveway offering parking for 5 vehicles, plus 2 more spots in the garage, which features a durable Epoxy Floor. The backyard is complete with a Storage Shed. This is a rare opportunity for a large family or savvy investor. Don't miss out! (id:60365)
203 - 310 Broadway Avenue
Orangeville, Ontario
Welcome to 203-310 Broadway, a modern 1-bedroom suite in one of Orangeville's newer condominium buildings. This bright unit features hardwood floors, potlights, a spacious open-concept layout, and a sleek kitchen with quartz countertops, stainless steel appliances, and a centre island. Enjoy in-suite laundry, a generous balcony, and the convenience of parking and a locker included. With a bus stop right at the front door and downtown shops, cafés, and amenities just steps away, this is refined, easy living in the heart of Orangeville. (id:60365)
1 - 3325 Harvester Road
Burlington, Ontario
Great flex space/office for creative, collaborative work. The Empire is a modern, open concept office/flex use building with 18 foot ceilings, beautiful polished floors and tons of natural light. This unit that nice windows for great, natural light, its own kitchenette, washroom and exterior & interior corridor entry door. Turn-key, move-in-ready space plus some great common areas including a terrific rooftop breakout room with kitchen and outdoor patio, elevator and wheelchair accessible washrooms. Conveniently located on Harvester with easy access to public transit, highways, ample parking and separate entrance for ease of access or curbside pick-up.TMI includes HVAC coverage and Major Expense coverage for a total estimated TMI of $8.62 (2025) = worry free tenancy. Tenant pays separately metered utilities. Unit is available immediately. (id:60365)
12 - 4391 Harvester Road
Burlington, Ontario
Prime location for your business on Harvester Road 2460 sq ft unit featuring 1- 10'x12' drive-in door. Maximize your storage space with 18' clear height in the warehouse. Unit is available immediately. Currently set up as showroom and industrial storage with 2 washrooms and a bonus mezzanine office. TMI includes HVAC coverage and Major Expense coverage for a total estimated TMI of $6.08 (2025) = worry free tenancy. Tenant pays separately metered utilities. Unit is available immediately. (id:60365)
7 - 4361 Harvester Road
Burlington, Ontario
Prime location for your business on Harvester Rd. 1327 sq ft unit of fully finished office. Unit is available immediately. Currently set up with 3 offices & open area & reception area & kitchenette. TMI includes HVAC coverage and Major Expense coverage for a total estimated TMI of $4.99 (2025) = worry free tenancy. Tenant pays separately metered utilities. Unit is available immediately. (id:60365)
531 Loretta Court
Mississauga, Ontario
Location! Location! Exceptional Layout In Sought After Fairview Neighbourhood. Great Opportunity To Own This Beautiful 4+3 Bedroom Detached House, Renovated 2+1 Bedroom Finished Basement in 2014 With Side Entrance In The Heart Of Mississauga. Hardwood Floors (Main & Upper) With Porcelain Tiles In Foyer And Bright Kitchen, Circular Staircase Leads To 4 Br Upper Level, Featuring Oversized Master Br With W/I Closet + His/Her Closet And 4Pc Ensuite. A lot of potential. Great Value. (id:60365)
3 - 250 Sunny Meadow Boulevard
Brampton, Ontario
Spacious 2 Bedroom 2 Washrooms Townhouse, Very Convenient Location, Walking Distance To Plaza, School, Bus Transit, Easy Access To Highway 410, And 427 (id:60365)
1805 Samuelson Circle
Mississauga, Ontario
Stunning Corner Lot House.... Backing Onto Ravine....Quiet neighborhood-Gorgeous Semi-Detached in the Heart of Mississauga. Fully Upgraded with laminate floor. Family room w/gas Fireplace, Partially finished basement w/rec room. Primary Bedroom w/balcony & 5Pc ensuite with jacuzzi. Incredible back yard with concrete patio, perennials and lots of privacy. Brand New Appliances... Extra Windows Brings plenty of Sunlight....Separate Dining, Living And Family Rooms...Extra Wide Garage with Window. Don't Miss This Opportunity...Must Visit... (id:60365)
27 William Duncan Road
Toronto, Ontario
Welcome to this beautifully upgraded townhome offering over 2,000 sq. ft. of finished living space in one of Toronto's most vibrant and growing communities. Situated on a premium lot with 2 car wide garage, this home is filled with natural light and modern elegance throughout.Step into the open-concept main floor, featuring rich hardwood floors, a sleek kitchen with quartz countertops and an island, upgraded appliances - perfect for relaxing or entertaining guests.With 4 spacious bedrooms and 4 bathrooms, this home is thoughtfully designed for comfortable family living. The entire third floor is dedicated to the luxurious primary suite, showcasing two walk-in closets and a spa-inspired 5-piece ensuite - a true personal retreat.The finished basement adds valuable living space with a private 4th bedroom, ideal for guests, in-laws, or a home office.Located just steps from Downsview Park, TTC, subway, shopping, schools, and more, this home offers stylish, move-in-ready living in a prime urban setting.Don't miss this opportunity (id:60365)
62 Pike Road
Oakville, Ontario
Georgian Style Detached Home Nestled In The Prestigious And Highly Sought-After River Oaks Community Of Oakville - Renowned For Its Tree-Lined Streets, Mature Landscapes, And Quality Built Homes. Pike Road Is A Peaceful Street With Lovely Neighbours. This Exceptional Residence Offers 3,289 Sq. Ft. Of Above Grade Living Space With A Double Car Garage Situated In The Back & Gated Driveway Parking For Up To Eight Vehicles, All Set On A Spacious Pool-Sized Lot Surrounded By Mature Colourful Trees & Manicured Lawn That Showcase True Pride Of Ownership. The Main Floor Features A Formal Dining Room Perfect For Hosting Gatherings, A Family Room & Living Room Separated With A Double-Sided Gas Fireplace. A Newly Updated Eat-In Kitchen Complete With Quartz Countertops, A Large Centre Island, And A Walkout To Backyard Deck. A Convenient Mudroom With Direct Garage Access Doubles As A Laundry Room With Custom Built-Ins Creating An Additional Service Station For The Kitchen. Upstairs, The Primary Suite Offers Both A Walk-In Closet And An Additional Double Closet, Along With A 5-Piece Ensuite Featuring New Doubel Sink Vanity, Jetted Tub + Separate Shower. 3 Additional Bedrooms And A 4-Piece Main Bathroom Complete The Second Level, While The Third Floor Boasts A Spacious Flex Area Ideal For A Home Office, Plus Another Bedroom And A 4-Piece Bathroom - Perfect For Guests, Teens Or Extended Family. The Finished Basement Adds To The Living Space (1200 sq ft) A Large Recreation Room, A Workshop, And Ample Storage. Outside, The Fully Fenced Backyard Is An Entertainer's Dream, Featuring A Large Interlock Patio, Gas Line For The BBQ, And A Deck Off The Kitchen For Seamless Indoor-Outdoor Living. Ideally Located Close To Top-Rated Schools, Parks, Recreation Centres, Shopping, Restaurants, And Major Highways, 62 Pike Road Is A True Gem In One Of Oakville's Most Coveted Neighbourhoods-Offering A Rare Blend Of Luxury, Comfort, And Timeless Appeal. (id:60365)
152 Waters Boulevard
Milton, Ontario
Welcome to this beautifully done 3 bed 3 bath semi in a 10+ Milton neighbourhood. This home would be a perfect fit for downsizing/empty nesters, first time home buyers and/or couples and small families, perfect amount of space and ideal location. This home offers pot lights, hardwood floors throughout and a great floor plan with open Liv Rm/Din Rm perfect for family nights at home or entertaining. The Kitch is a chefs dream offering S/S appliances, plenty of cabinets & prep space on the beautiful dark counters there is a bonus breakfast area with large island with storage and seating. The main floor is complete with the convenience of 2 pce bath. Upstairs offers 3 great size bedroom. The master w/4 pce ensuite and walk-in closet is a perfect retreat. There is also a 3 pce bath to complete this floor. There is even more space in the basement with a beautifully done Rec Rm. w/built ins & electric FP, perfect for family movie & game nights. Enjoy the tranquility of the back yard with fully fenced yard, spacious deck and gazebo. This home checks ALL the boxes and is close to ALL conveniences such as elementary schools, high school, "GO Station", shopping, sports park, trails and so much more!!! (id:60365)

