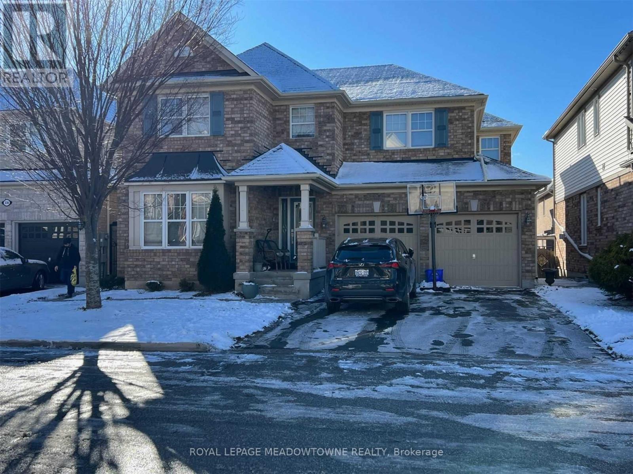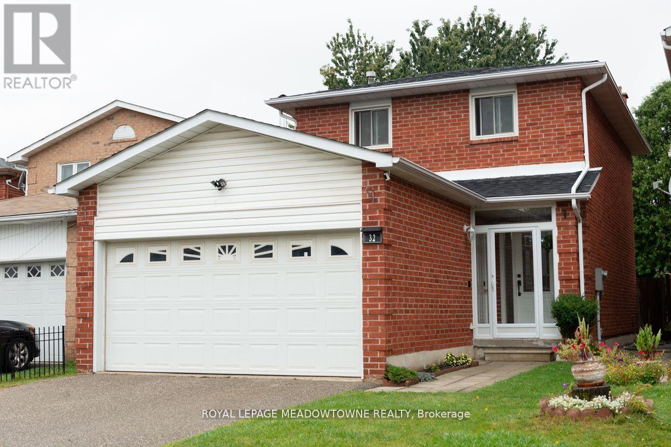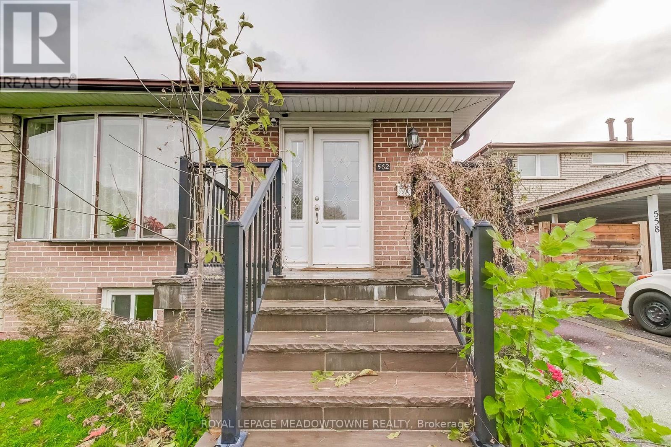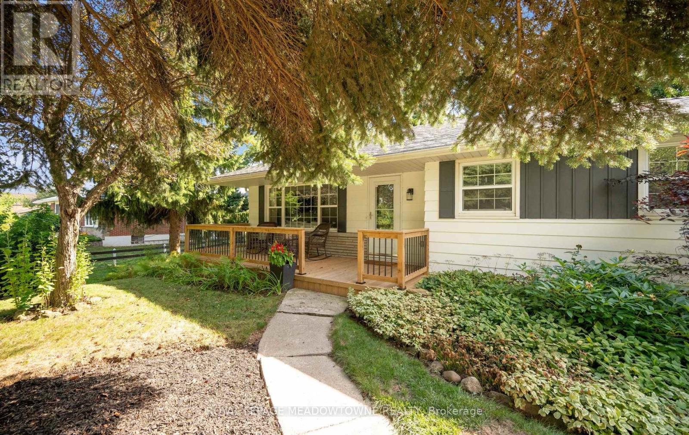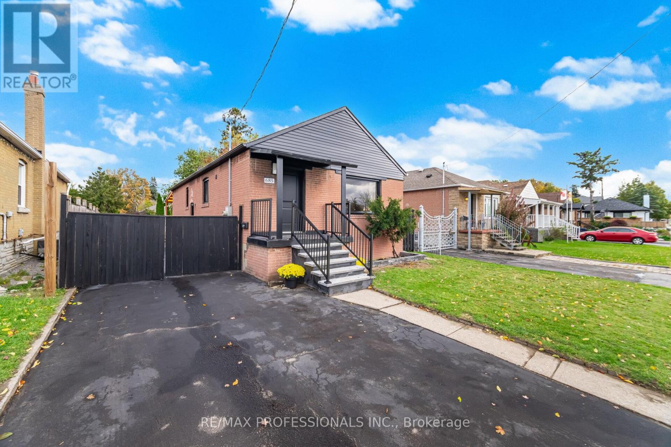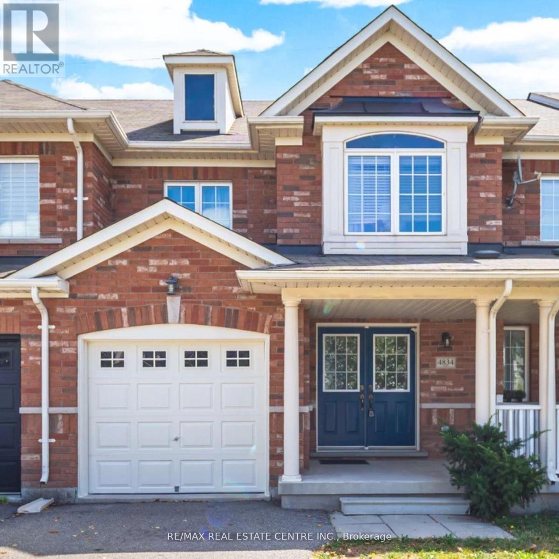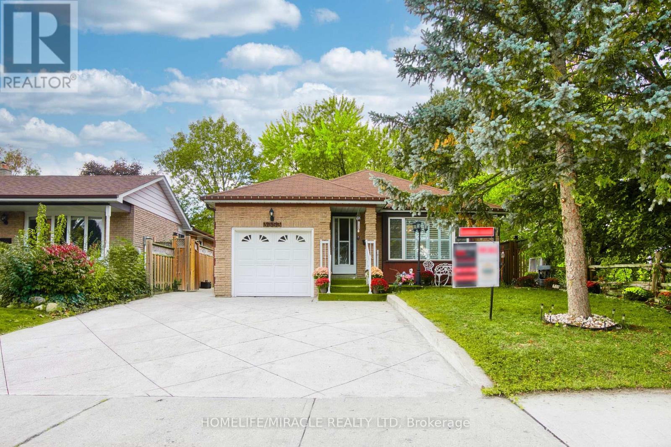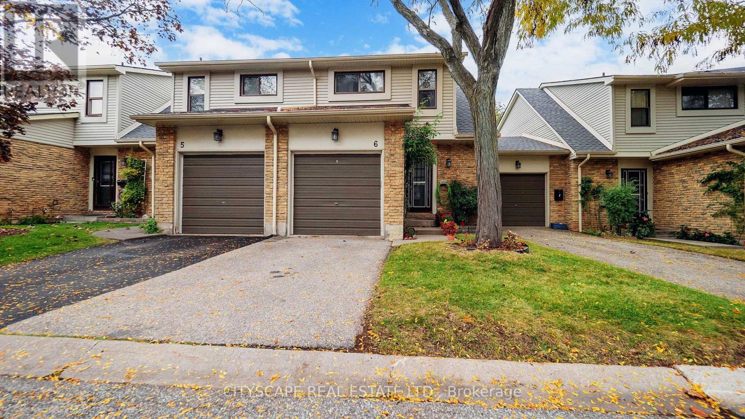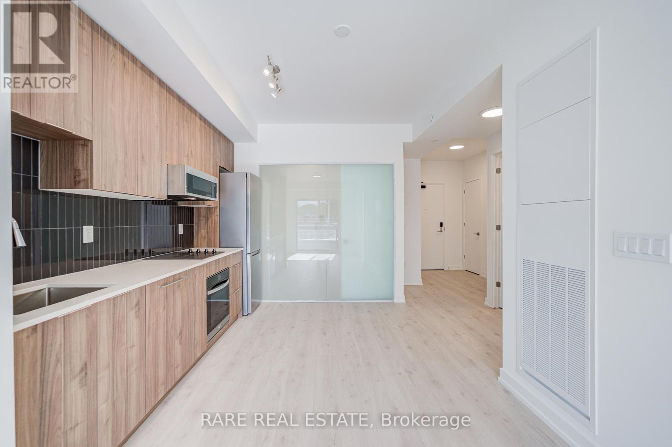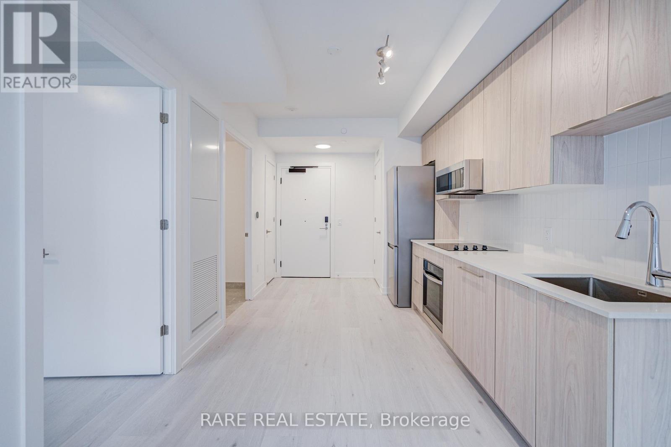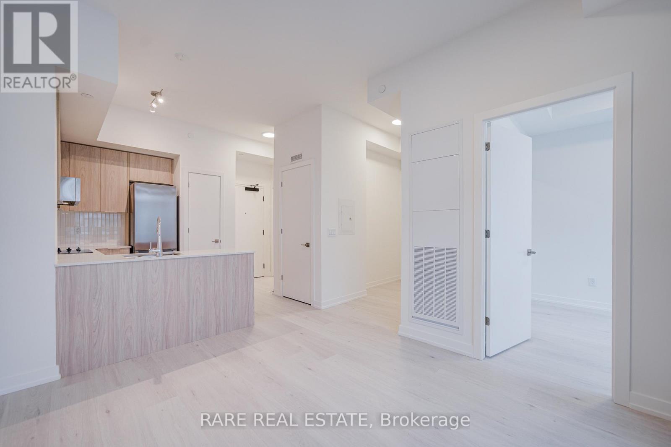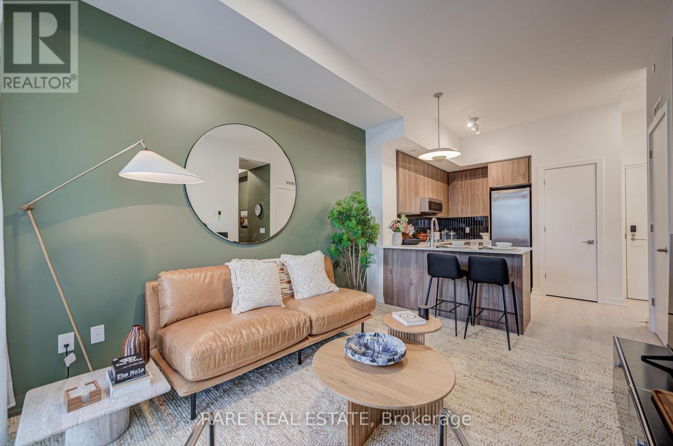Basement - 340 Tonelli Lane
Milton, Ontario
Legal Basement Apartment In Milton. Features Include Two Bedrooms, Full 4PcWashroom, Separate Laundry. Also Features Laminate Flooring throughout, Partially Above Ground Windows Make This Unit Bright And Spacious. Extremely Rare To Find. Available as of December 1st. Lease does not include separate storage/furnace room and backyard. Appliances (Stove, Fridge, Washer, Dryer) Included For Tenants Use, Landlord Prefers Non Smoker With No Cats (Allergy), Small Dog Is Acceptable. Lease Is All Inclusive Of Hydro, Gas, Water, Parking and WIFI (id:60365)
32 Clarridge Court
Brampton, Ontario
Basement Apartment Ready! This superbly finished, clean and wonderfully updated home features 3+1 bedrooms, 3 bathrooms and a fully finished basement with wood burning fireplace. This home is stunning inside with amazing stenciling on walls and stair risers. It's 1270 sq ft of above grade space with another 635 sq ft of finished basement space. The basement features a functional 3 pc bathrooms, along with the bonus of another full bedroom. The kitchen has been extensively renovated and the breakfast nook is comfortable and inviting. Walk out to the beautifully kept and landscaped backyard with your living room walk out to the patio. Add a 2 car garage and double private drive. Location wise, this home is in a quiet area surrounded by shopping, transit, parks and schools. Easy to convert the basement to a granny suite by adding a kitchen. If your agent hasn't sent this home to you already, call them and ask to view it. This home is worth the effort. Roof replaced in 2024. Kitchen renovated In 2022. Furnace in 2019. Tankless Water heater (owned) , Stove, Washer and Dryer in 2022 (id:60365)
562 Raphael Avenue
Mississauga, Ontario
Conveniently located on a quiet cul-de-sac, this home offers a lot of opportunities. If you're looking for a home near top rated schools, this place is it. If you're looking for a home with easy access to the airport or Downtown Toronto, this place is it. If you're looking for a home that offers a more healthy and relaxing lifestyle, this place is it. If you work from home, the fourth bedroom can easily become the office. The current Tenant has been there for 8 years and made this place their home and we are looking for the same with the next Tenant, make this your home. (id:60365)
10182 Tenth Line
Halton Hills, Ontario
Urban Meets Rural - The Best of Both Worlds! Welcome to this charming and tastefully renovated 3-bedroom bungalow perfectly positioned on the edge of Georgetown South, where urban convenience meets country tranquility. Situated on a picturesque lot over one-third of an acre (103'x 140') and framed by a classic white picket fence, this home delivers the ideal blend of warmth, character, and space - a rare find so close to town. Step inside and experience the open-concept main floor, seamlessly connecting the living, dining, and kitchen areas in a bright, airy layout. Natural light foods every corner, highlighting the thoughtful renovations and inviting ambiance throughout. The sun filled primary retreat is a peaceful escape with a gas stove and backyard views that bring nature right to your bedside. Two additional bedrooms on the main level offer flexibility for guests, family, or a creative studio. Downstairs, the cozy finished basement adds extra living space with a fourth bedroom, recreation area, and ample storage - perfect for movie nights, a gym, or an in-law setup. Those working remotely will love the quiet and private 16' x 16' detached office with vaulted ceilings and separate entrance, providing the perfect setup for a home business or studio retreat. Step outside and unwind in your own private oasis. The expansive, tree-lined yard offers endless possibilities for gardening, play, or entertaining. The white picket fence frames the home beautifully while enhancing privacy and curb appeal. All this just minutes from Georgetown South's shops, restaurants, schools, and parks. A perfect harmony of charm, function, and freedom - where you can live, work, and relax in one exceptional space. (id:60365)
685 Kipling Avenue
Toronto, Ontario
Welcome to this renovated multi-generational home. The freshly painted main floor features a renovated eat in kitchen with S/S Appliances, bright living and dining area with beautiful new vinyl laminate flooring and 4-piece bathroom. 3 bedrooms with new vinyl laminate flooring, one bedroom with a w/o to deck. The home features a separate entrance leading to a freshly painted bright 1 bedroom in-law suite, a full kitchen, Living and Dining area, and a 3-piece washroom-ideal for rental income or extended family living. Located in the district of top-rated schools, including Castlebar Junior School, Norseman Junior Middle School, and Etobicoke Collegiate Institute. It is conveniently situated near Hwy 427 and Gardiner expressway, 5 mins drive to Kipling Subway Station and only minutes away from Sherway Garden. The property is ideal for First Time Buyers or investors as it comes with a large fenced 41 X 137 foot lot, large driveway parking. Garden Suite Potential at Rear Yard See Attachments. Basement Photos are Virtually Stage (id:60365)
4834 Capri Crescent
Burlington, Ontario
Beautifully Maintained Freehold Townhome in Alton Village - Burlington's Top-Rated School District! This bright and move-in-ready 1348 sq. ft. home offers 3 spacious bedrooms, 2.5 bathrooms, and a finished basement with approx 460 sqft. of additional living space. A large covered porch and double door entry welcome you into the main floor boasting hardwood flooring and a stylish kitchen with marble countertops, stone backsplash, and maple cabinetry.Freshly painted throughout, the home features a primary suite with a large walk-in closet and a 4-piece ensuite. Two additional bedrooms share a well-appointed main bath. This home offers a private backyard with no houses behind and backs onto a walking path leading to a dog park, nature ponds, sports fields, and a community recreation centre/library. Perfect for families and first-time buyers alike, this home is ideally located close to Hwy 407, major retail shopping and restaurants, excellent schools, parks, the GO Station, and public transit. Lovingly cared for and in exceptional condition - this is a must-see home! (id:60365)
3353 Martins Pine Crescent
Mississauga, Ontario
Welcome to your future home in the heart of Mississauga! This impeccable detached bungalow is nestled on a quiet crescent, backing onto a scenic walking and biking trail and bordering a beautiful park with mature trees and lush greenery. Ready for immediate possession, it's an excellent opportunity for families or investors alike. Offering nearly 1,700 sq. ft. of total living space, this home features three spacious bedrooms with hardwood floors on the main level, plus an additional bedroom and renovated bathroom in the professionally finished basement-ideal for multi-generational living or an in-law suite. The main floor includes a bright living room with a large picture window and solid hardwood flooring, a combined dining area, and a kitchen with updated cabinets and ceramic tile flooring installed three years ago. The functional layout is perfect for family gatherings, entertaining, or rental potential. Oak railings lead to the lower level, which opens to a private patio area for outdoor relaxation. The finished basement boasts a cozy wood-burning stove with a stone feature wall, a built-in oak wet bar, and a large open recreation area ideal for entertaining. The fourth bedroom doubles as a comfortable guest suite, complemented by a modern three-piece bathroom. Major upgrades (2022): full foundation waterproofing, new solid wood fence, concrete paving of the driveway, backyard, and sidewalk, plus updated hardwood flooring, kitchen cabinets, & ceramic tiling , enhancing both durability and curb appeal. Freshly painted interiors, renovated bathrooms, a double concrete driveway, and a spacious backyard for family enjoyment. Lovingly maintained with true pride of ownership, show this house with confidence! Located in one of Mississauga West's most desirable, family-friendly neighbourhoods, close to top-rated schools, parks, shopping, transit, and all amenities-within walking distance to Walmart and local restaurants, and just minutes from Ridgeway Drive. (id:60365)
6 - 2701 Aquitaine Avenue
Mississauga, Ontario
Great Location** Rare To Find A Stunning 3 Br Unit***2 Storey Townhouse** W/Single Car Garage*** Additional Parking Spot. Huge, Private And Gorgeous Fenced Backyard! Lots Of Upgrades And Renovations Have Been Done. Oakwood Kitchen W Stainless Steel Appliances, New Tub*** It Is Very Well Maintained & Carpet Free. Minutes From Go Transit & MEADOWVALE Go Station, Hwys 401 407 & 403 And Walk To Lake Aquitaine & Meadowvale State Of Art Recreation & Community Centre!!! Water & Cable Tv Is Included In The Condo Fee. Great Value For Your Money. Perfect For Growing Up Families, 1st-Time Buyers And Seniors. Don't Miss It.***Furnitures are all available for Sale*** (id:60365)
224 - 2501 Saw Whet Boulevard
Oakville, Ontario
Experience modern luxury in this brand-new 2-bedroom suite (707 sq. ft.) at The Saw Whet Condos, a six-storey mid-rise community by Caivan Communities nestled in one of Oakville's most desirable neighbourhoods, Glen Abbey. Featuring 9-ft ceilings, oversized windows, and a bright open-concept layout, this home blends contemporary design with the tranquillity of its natural surroundings. The chef-inspired kitchen showcases quartz countertops, stainless-steel appliances, and smart-home technology, including keyless entry. The second bedroom offers flexibility for guests, a home office, or a nursery. Enjoy your morning coffee or evening wine on the private balcony. Building amenities include a fitness and yoga studio, co-working lounge, pet spa, rooftop terrace with BBQ area, elegant party room, and electric car-share. Ideally located minutes from Bronte Village, Glen Abbey Golf Course, Oakville Trafalgar Hospital, top-rated schools, parks, and shopping, with easy access to QEW, 403, 407, and Bronte GO Station. (id:60365)
312 - 2501 Saw Whet Boulevard
Oakville, Ontario
Experience modern luxury at The Saw Whet Condos - a 6-storey midrise community by Caivan Communities, nestled in Oakville's prestigious Glen Abbey neighbourhood. This brand-new 1-bedroom suite (503 sq. ft.) features 9-ft ceilings, oversized windows, and a bright, open-concept layout that seamlessly blends contemporary design with the tranquility of its natural surroundings. The chef-inspired kitchen boasts quartz countertops, stainless steel appliances, and smart home technology, including keyless entry. Enjoy your morning coffee or evening wine on your private balcony, overlooking this thoughtfully designed community. Residents will appreciate premium amenities including a fitness and yoga studio, co-working lounge, pet spa, rooftop terrace with BBQ area, electric car-share, and an elegant party room. Ideally located just minutes from Bronte Village, Glen Abbey Golf Course, Oakville Trafalgar Hospital, top-rated schools, parks, and shopping, with easy access to QEW, 403, 407, and Bronte GO Station. (id:60365)
403 - 2501 Saw Whet Boulevard
Oakville, Ontario
Experience modern luxury in this brand-new 1-bedroom + den suite (503 sq. ft.) at The Saw Whet Condos, a six-storey midrise community by Caivan Communities nestled in one of Oakville's most desirable neighbourhoods, Glen Abbey. Featuring 9-ft ceilings, oversized windows, and a bright open-concept layout, this home blends contemporary design with the tranquility of its natural surroundings. The chef-inspired kitchen showcases quartz countertops, stainless-steel appliances, and smart-home technology, including keyless entry. The versatile den offers the perfect space for a home office or reading nook. Enjoy your morning coffee or evening wine on the private balcony. Building amenities include a fitness and yoga studio, co-working lounge, pet spa, rooftop terrace with BBQ area, electric car-share, and elegant party room. Ideally located minutes from Bronte Village, Glen Abbey Golf Course, Oakville Trafalgar Hospital, top-rated schools, parks, and shopping, with easy access to QEW, 403, 407, and Bronte GO Station. Professionally designed and furnished by ACDO interior design. Furniture available for purchase. (id:60365)
450 - 2501 Saw Whet Boulevard
Oakville, Ontario
Experience modern luxury in this brand-new 1-bedroom + den suite (529 sq. ft.) at The Saw Whet Condos, a six-storey midrise community by Caivan Communities nestled in one of Oakville's most desirable neighbourhoods, Glen Abbey. Featuring 9-ft ceilings, oversized windows, and a bright open-concept layout, this home blends contemporary design with the tranquility of its natural surroundings. The chef-inspired kitchen showcases quartz countertops, stainless-steel appliances, and smart-home technology, including keyless entry. The versatile den offers the perfect space for a home office or reading nook. Enjoy your morning coffee or evening wine on the private balcony. Building amenities include a fitness and yoga studio, co-working lounge, pet spa, rooftop terrace with BBQ area, electric car-share, and elegant party room. Ideally located minutes from Bronte Village, Glen Abbey Golf Course, Oakville Trafalgar Hospital, top-rated schools, parks, and shopping, with easy access to QEW, 403, 407, and Bronte GO Station. Professionally designed and furnished by ACDO interior design. Furniture included in purchase price. (id:60365)

