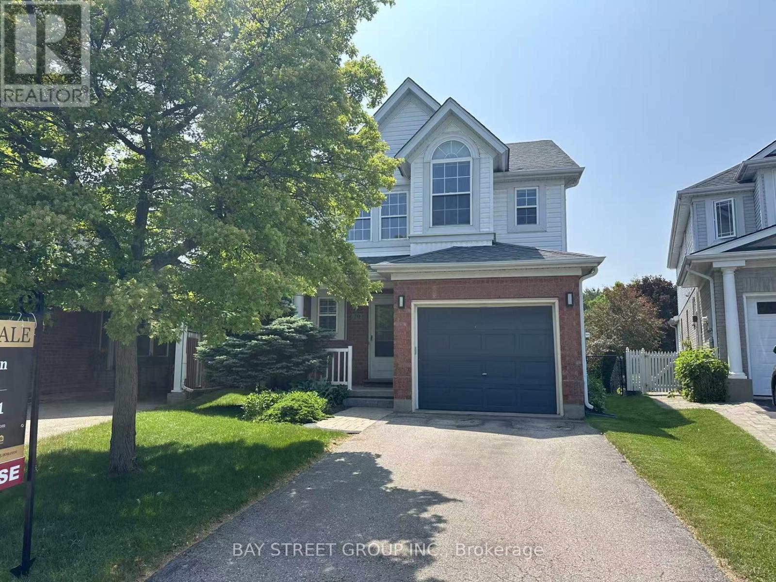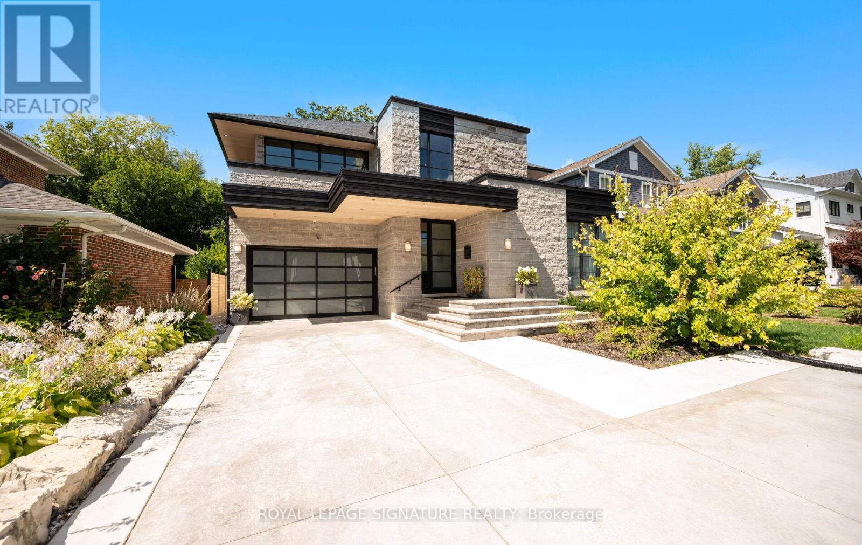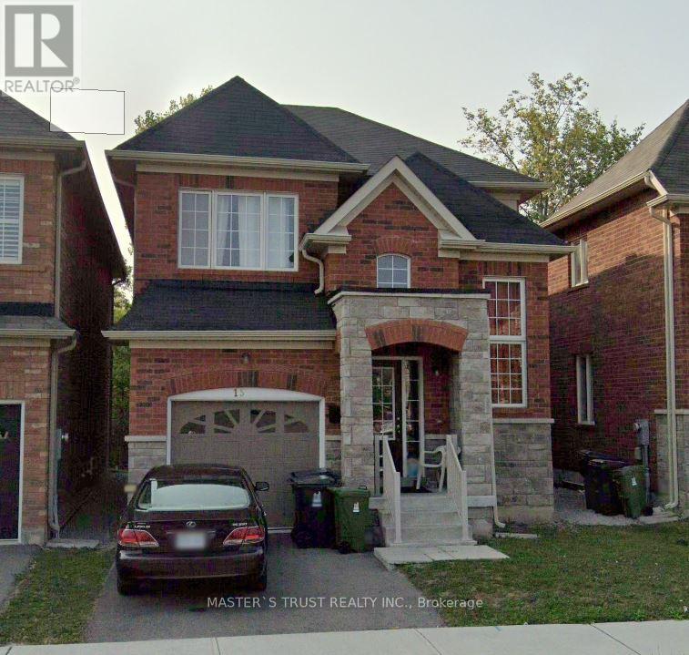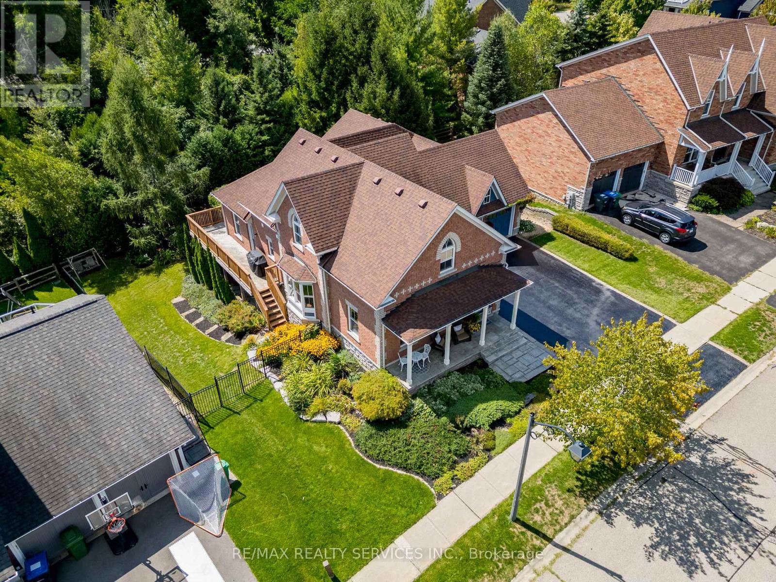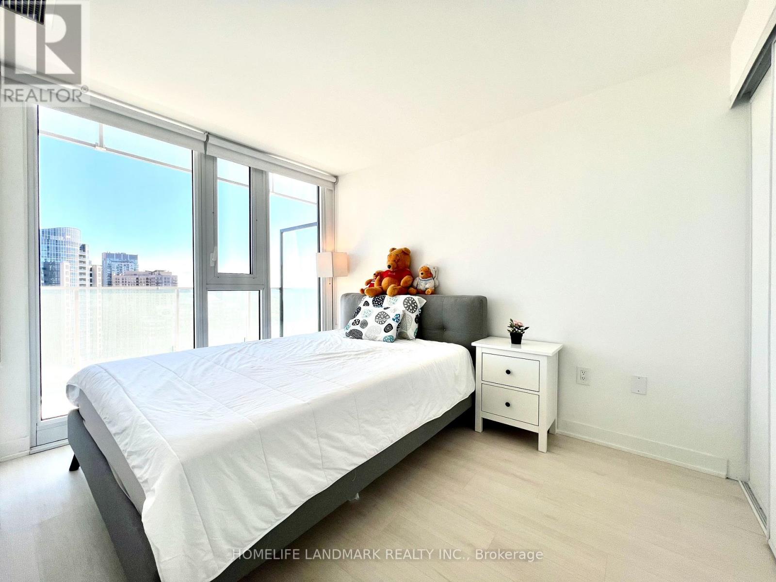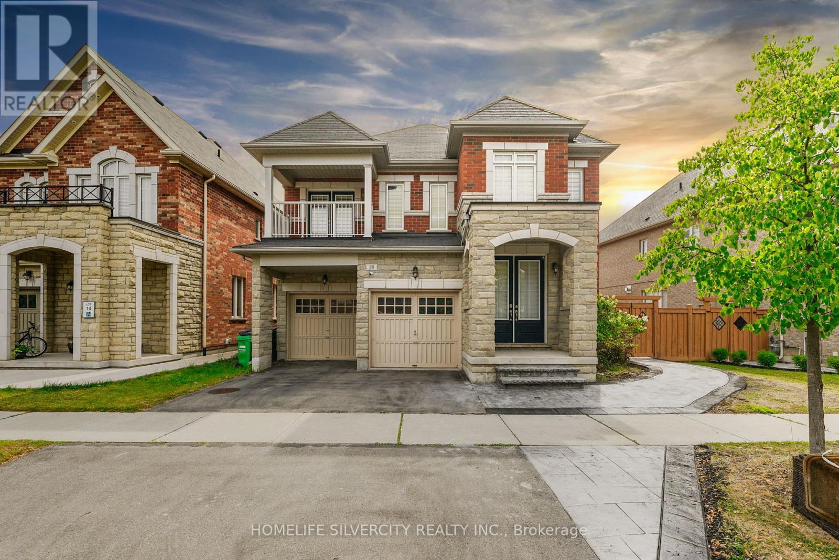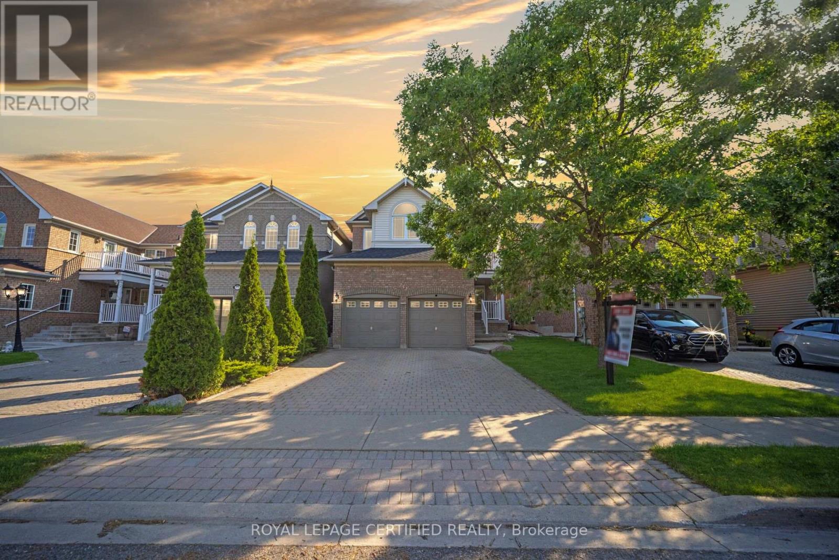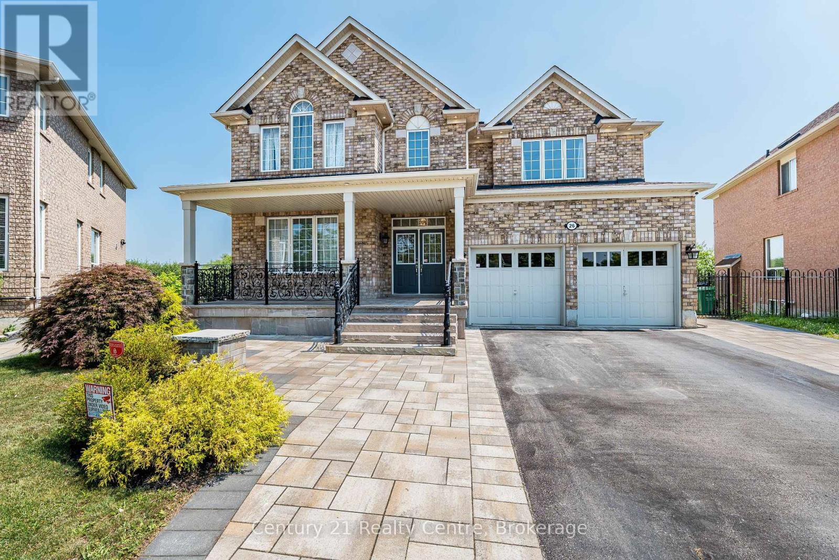19 Silversmith Court
Guelph, Ontario
***Priced to Sell!*** Welcome to this Modern, Spacious, Freshly Renovated Detached Home Nestled on the Highly Desirable Silversmith Court, a Quiet Cul-De-Sac with Minimal Traffic, Which is Perfect for Families. This Property is on a Very Private Premium / Deep Pie Shaped Lot With 87.6 Feet Width at Rear Yard Backing to Conservation Land & No Neighbours Behind. The Home Boasts over 2400 SQFT Living Spaces literally all above grade, Open Concept Layout on Main Floor, Engineered Hardwood Flooring Throughout on Main Floor, Beautifully Upgraded Kitchen With Quartz Countertop, Custom Made Cabinets, Stylish Backsplash, Center Island with Breakfast Bar and Stainless Steel Appliances. Large Sliding Door in the Living Room Fills the Room with Tons of Natural Light, and Leads to the Huge Deck Overlooking Trees and Greenery for Miles, Providing Space for Family and Friends Gatherings. Second Floor with Newly Installed Carpet, Generous Sized Primary With High Ceiling, Large Walk-in-Closet and 4Pc Ensuite. Another Two Bedroom with Ideal Room Size with WIC and Closet Respectively, Sharing a 3Pc Main Bathroom. Finished Basement Provides Extra Space for Gatherings, with Recreation Room/ Bedroom, Walk Out Sliding Door (Seperate Entrance , 3PC Bathroom and Separate Laundry, Utility Room and Storage Room, which is Ideal for an Extended Family or Potential Rental Income. The Backyard Provides Ample Space for Year-Round Enjoyment). An Additional Residential Dwelling Unit on Backyard is Possible. Commuting is Easy with Quick Access to Major Roads. Schools(Elementary, High School and University of Guelph), Parks, Grocery, Shops(Stone Road Mall & Hartsland Market Square), Restaurant, Churches, Medical/Dental Clinic, Pharmacy and Gyms are all within a Few Minute Drive. (id:60365)
29 Premium Way
Mississauga, Ontario
Welcome to 29 Premium Way in the desirable Gordon Woods community! This bright end-unit townhouse offers approx. 1900 sq.ft. of living space with 3 bedrooms, 2.5 bathrooms, and 9-ft ceilings on the 2nd & 3rd levels. The gourmet kitchen features Wolf & Subzero appliances, centre island, and butlers servery. Open-concept living with walkout to a private deck, ideal for entertaining. Primary suite includes 5-pc ensuite & walk-in closet; two additional bedrooms share an upgraded bath. Convenient upper-level laundry. Private driveway (no shared access) with parking for upto 6 cars. Larger backyard with landscaped side yard. Steps to future LRT, trails, and easy highway access. (id:60365)
36 Wanita Road
Mississauga, Ontario
Custom-built Art Deco-inspired home with every detail thoughtfully considered! Offering approx. 5,700 sq. ft. of living space on a 50 x 150 lot, this residence blends modern elegance with timeless design. Ideally located in the heart of Port Credit Village, steps to Lake Ontario, green spaces, vibrant festivals, restaurants, nightlife, shopping, and minutes to the Port Credit GO and highways. Inside, striking floating staircases with glass railings, elegant coffered ceilings, and two fireplaces highlight the main floor. A grand foyer with a soaring 19-ft ceiling leads to a sitting room that transitions into a majestic dining area, perfect for hosting. White oak flooring flows throughout. The chef-inspired kitchen features a large quartz waterfall island, Monogram integrated fridge/freezer, JennAir professional gas range, double oven, dishwasher, quartz backsplash with pot filler, Sharp microwave drawer, and a butler's pantry with ice maker, sink, and storage add to this gourmet haven. The family room is anchored by a custom fireplace with wood slat detailing and dramatic black surround. A mudroom with custom closets, pet wash station, and stylish powder room complete this level. The open-concept design extends outdoors to a covered dining area with built-in BBQ, overlooking a Japanese-inspired backyard. Upstairs, are four spacious bedrooms, each with ensuite with heated floors; two with custom walk-in closets. The primary suite includes a gas fireplace, expansive closet, walk-out to a private deck, and spa-inspired 5-pc ensuite. A laundry room adds convenience. The lower level offers heated floors, separate entrance, steam shower, wet bar, lounge, and a 800-bottle temperature-controlled wine cellar. Flexible spaces include gym, media, and music rooms; versatile space ideal for work or play. Additional features: heated 5-car driveway, heated garage floor, 2 furnaces, 2 sump pumps, Sonos system, integrated speakers, CCTV surveillance, alarm, Kolbe windows/doors. (id:60365)
15 Isaac Devins Boulevard
Toronto, Ontario
Available for move-in Nov. 1, 2025. Detached House W/ 4 Bedrooms, 3 Bathrooms, Walking Distance To Public Transit, Close To York University, Minutes To Highway 401 & Highway 400, Stainless Steel Appliance, Granite Counter. Tenant pays hydro, gas, and water. (id:60365)
74 North Riverdale Drive
Caledon, Ontario
The Gable House Classic (Bungalow Loft)with over 4700 square feet of finished living space perfectly nestled in one of Caledon's most desirable enclaves known as Inglewood. Backing onto ravine this home offers a serene setting with perennial gardens, limestone porch and steps, an irrigation system, with a tranquil water feature, and a lower-level walkout to a pergola retreat. Designed for comfort and versatility, the main floor features open-concept living with soaring ceilings and abundant of natural light and walkouts to porches and decks, anchored by a primary suite at the rear of the home overlooking picturesque grounds. Upstairs, you'll find two spacious bedrooms, a family room, and a four-piece bath, offering privacy and comfort for family and guests. The fully finished lower level is bright and versatile, currently measured into separate rooms but designed with an open concept that allows for flexible use. With a full bath, cantina, and walk-out, its ideal for entertaining, hobbies, or multi generational living. With three levels of thoughtfully designed space, modern functionally blends seamlessly with peaceful natural surroundings. This rare offering combines privacy, elegance, and convenience in a sought-after Caledon location. All this, just steps from Coywolf Coffee, a small market, and surrounded by endless lifestyle amenities including renowned hiking and biking trails, world class golf (The Pulpit Club, Caledon Golf & Country Club) and the Caledon Ski Club, A rare opportunity to enjoy privacy, elegance, and convenience in a highly sought-after village setting. Basement lower level rooms are all "open-concept" and measured separate from one another. (id:60365)
318 - 3200 William Coltson Avenue
Oakville, Ontario
Discover this beautifully designed 1-bedroom condo at the sought-after Upper West Side Condos by Branthaven Homes. Perfectly positioned in vibrant Joshua Meadows, this unit is appeals to first-time buyers, savvy investors or those looking to downsize in style. Step inside to an open-concept layout with soaring 9-foot ceilings and wide-plank flooring that flows throughout. Floor-to-ceiling windows flood the space with natural light and frame spectacular skyline views, best enjoyed from your oversized private balcony. The kitchen features sleek cabinetry, stainless steel appliances, ideal for both everyday living and entertaining. Locate the spacious bedroom which includes a large picture window, creating a serene retreat to start and end your day. Enjoy a full suite of upscale amenities: concierge-attended lobby, fully equipped fitness centre, elegant party lounge, guest parking, and a secure smart home system with keyless entry and 24/7 video surveillance. The standout rooftop terrace is your urban escape, complete with chic lounge seating, BBQ and dining areas. Live steps from the trails of Sixteen Mile Creek and the Sixteen Mile Sports Complex. Everyday essentials and major retailers, including Walmart, Longos, and Costco are minutes away. Easy access to Sheridan College, Oakville Trafalgar Hospital, and Highways 403, 401, and 407 makes this location unbeatable for both work and play. Includes 1 underground parking space and 1 locker. (id:60365)
2312 - 3900 Confederation Parkway
Mississauga, Ontario
New Luxurious M City 1 Condos In The Heart Of Mississauga Square One! Smart home-enabled suite features app-controlled door access and thermostat, providing seamless control at your fingertips. Den is a seperate room with sliding door as 2nd Bdrm, 9Ft Ceiling, Spacious Open Concept Design W/ Lots Of Natural Sunlight And a Beautiful Outdoor City And Lake View. Modern Kitchen W/ High-End B/I Appliances. Luxurious Amenities Incl: Fitness Centre, Swimming Pool, Kids' Playground, BBQ, Skating Rink, Steam Rm, ETC. Steps To Square One Shopping Centre, Public Transit, University, Colleges, Library, Restaurants and Close Proximity To All Major Highways Such As 401, 403, 407 & 410. Short Drive to University of Toronto Mississauga. (id:60365)
18 Tysonville Circle
Brampton, Ontario
Welcome to this stunning 4-Bedroom Detached Home on Premium Ravine Lot with Legal Walkout Basement and separate entrance. Located in a quiet, sought-after neighbourhood with easy access to schools, parks, and transit. Open concept layout with 9 ft ceilings and coffered ceilings on the main floor. Hardwood flooring and pot lights throughout the family and kitchen areas. Spacious family room with built-in shelving, fireplace, and large windows providing ample natural light. Chef's kitchen with oversized island, breakfast bar, Kenmore stainless steel built-in appliances, double ovens, granite counter tops, and under-cabinet backsplash lighting. Grill-ready gas line on the deck-perfect for outdoor entertaining. Bedrooms: primary suite with his & hers walk-in closets and a luxurious 5 piece ensuite. Second master bedroom with walk-in closet and private 3 piece ensuite. Two additional well-sized bedrooms with a shared Jack & Jill bathroom. Smart home features and energy-efficient upgrades throughout. Just a 3- minute drive to the Go Station. Remote-controlled zebra blinds on larger windows, blinds throughout the home, central vacuum system throughout main floor and second floor. Brand-new, legal walkout basement with separate entrance includes 2 bedrooms, 2 bathrooms, media room, recreation space, and dedicated cold-storage room-perfect for in-law suite or rental income potential. Builder provided separate entrance for basement. (id:60365)
17 Dusty Star Road
Brampton, Ontario
2422 sq ft of Spacious and beautifully updated two storey semi detached home, crafted by Mattamy. LOCATED in the highly desireable Sandringham Wallington area, just blocks from Brampton Civic Hospital, Bovaird main road, and only a few minutes from Trinity Commons Shopping, parks, schools, transit and Highway 410. Modern outside pod lights greet you in the evening and Main floor Entry welcomes you into a receiving or office area, family room and 2 pc bath for your guests. Stunning Open Concept main floor features a modern kitchen flooded with natural light, steel appliances, elegant backsplash, and sleek finishes, with a combined dining and living room. Lots of Family Living Space for those holiday get togethers! Four Bright bedrooms upstairs including a Primary Bedroom with Ensuite bath and walk in closet. For your convenience, an upstairs laundry with large commercial washer and dryer and a hallway bath. Open concept finished basement with full kitchen, bedroom and full 4 pc bath. Perfect In-Law Suite or Rental Income Space with space for a separate entrance and 2nd laundry addition. Note driveway concrete upgraded to fit 4 cars and backyard upgraded concrete to accomadate only patio furniture and beautiful and mature plants landscaping! No Grass or weeds! PRE-LISTING HOME INSPECTION AVAILABLE. PLEASE REGISTER OFFERS BY 5PM WITH 24 HR IRREVOCABLE PREFERRED. (id:60365)
252 Vintage Gate
Brampton, Ontario
Client RemarksStunning 4-Bedroom Detached Home in Prime Brampton Location!Welcome to this beautifully maintained 2600 sq ft detached double-car garage home located in one of Bramptons most sought-after, family-friendly neighborhoods. This spacious property offers the perfect blend of comfort, functionality, and outdoor enjoyment ideal for growing families and entertainers alike.Step inside to find gleaming hardwood floors throughout the main level, with thoughtfully designed separate living, dining, and family rooms, providing ample space for both formal gatherings and relaxed family time. The gas fireplace adds a warm touch to the cozy family room.The bright and inviting kitchen opens to a stunning private backyard oasis, featuring a built-in Napoleon BBQ, stone patio, and a 15-ft remote-controlled power awning all backing onto a tranquil school yard with southern exposure for all-day sun. The composite deck board(2025) and composite-railed front porch enhance both curb appeal and durability.Upstairs, the expansive primary bedroom boasts a walk-in closet and a fully upgraded ensuite bathroom offering a luxurious retreat.Other 3 bedrooms are great in size and offer perfect blend of comfort and functionality .Basement was recently finished and can act as a perfect relaxing spot to spend time with friends/family. Additional features include a fully fenced backyard, large garage with extra storage space, and proximity to top-rated schools, GO Station, grocery stores, and shopping centres.Notable Upgrades include Furnance (2023),Water Heater (2021) , windows and roof (2017), AC (2013) ,Primary bedroom ensuite (2025), Napolean Fire place(Basement). 2 Primary bedrooms with ensuite . This home is a rare find offering space, privacy, and convenience all in one exceptional package. Don't miss your opportunity to make it yours! (id:60365)
26 Catchfly Crescent
Brampton, Ontario
A house with DISTINCTION!!! Nature Lover's Retreat. Largest House on the Largest lot in the subdivision.This 5 + 2Bedrooms & 6 Washrooms detached home with over 5100 Sqft of total Living space, offers Unmatched Luxury. Over $230K spent on High End upgrades, with Designer Finishes and exquisite Decor. Exotic Engineered Hardwood flooring, Designer Electrical Light Fixtures, Over 150 Pot Lights, and Much more. Double Car Garage equipped with Electric garage door openers, Extra wide driveway accommodates up to 6 Cars, Interlocking side walks, Solid Flag Stone Steps and front Porch with custom Wrought Iron Railings. Entry into a huge Foyer and walk through passage with 2 frameless mirror closets. Large formal Living and Dining, X-Large Family room features built in Entertainment unit with Accent Lighting and Gas Fireplace, and a million dollar views of the Forest and Pond. Main floor Office perfect for Work from home & enjoy serene view of Pond. Pamper the Chef inside you in this High End Kitchen with Designer Quartz Counter, Quartz Backsplash and Quartz Water fall on all sides with Built in Wine Rack, Island Gas Cooktop and Designer island Range hood, High end built in Double oven, Microwave & Smart Fridge. Upper floor Features 5 Spacious Bedrooms with 2 Masters. Main Master Bdrm features his& her walk in closets and Spa like 5 Pc. Ensuite. Both Master Bedrooms overlooks miles long Ravine and dense Forest. Enjoy views of all Four seasons from your Luxury Bedrooms. Upper floor Laundry for your Convenience. Exceptionally designed & beautifully finished Walk out Legal Basement with 2 Bdrms and huge Recreational area shows off a features Wall with built in Electric Fireplace, accent lights. Large windows bringing lots of Sunlight & over looking Huge Pool sized backyard and ravine. Basement Master Bdrm features 2 pc Ensuite. L-Shaped Designer Kitchen with Quartz Counters and Quartz Backsplash, Built in microwave hood and a Dishwasher. Basement has its own separate Laundry. ** This is a linked property.** (id:60365)
204 - 65 Annie Craig Drive
Toronto, Ontario
Why you'll love living at Vita Two on the Lake - This boutique mid-rise building offers a serene and upscale lifestyle. Residents enjoy the peace of mind that comes with 24/7 concierge service and on-site property management. The amenities are second to none, featuring a fully equipped fitness centre, indoor pool, private yoga studio, and even a pet wash station. Hosting is effortless with a stylish party room and private dining area that opens onto an outdoor BBQ terrace perfect for summer entertaining. Plus, generous visitor parking and comfortable guest suites ensure friends and family feel right at home.Why this particular unit stands out: Youll enjoy stunning sunrise-to-sunset from your own spacious balcony. Being on the second floor means you're just steps from the buildings main amenities - no long elevator waits here. The split-bedroom layout maximizes privacy, and the second bedroom is designed to block out light completely ideal for restful sleep or shift workers. Additionally, the included parking and locker are located on the same level. (id:60365)

