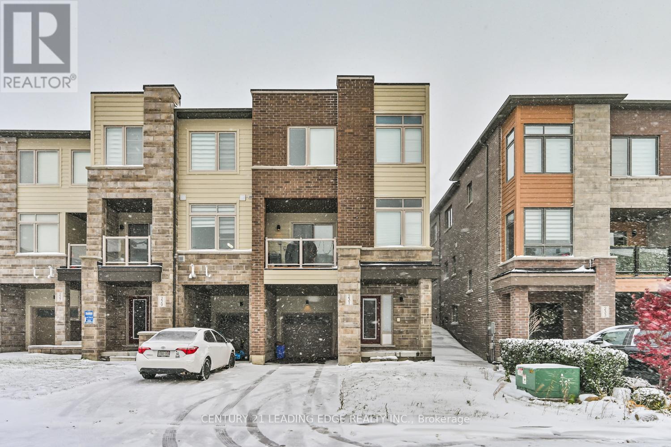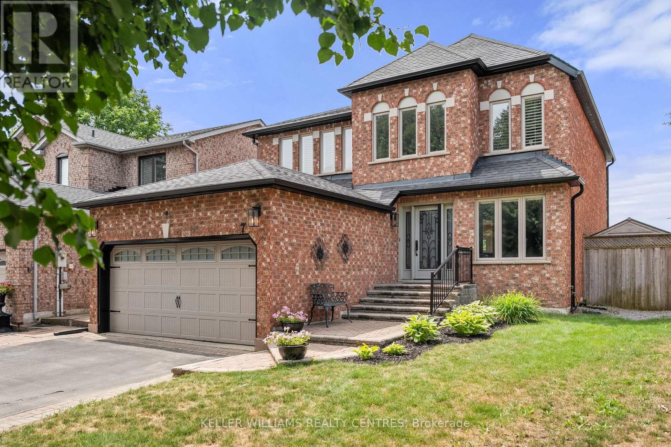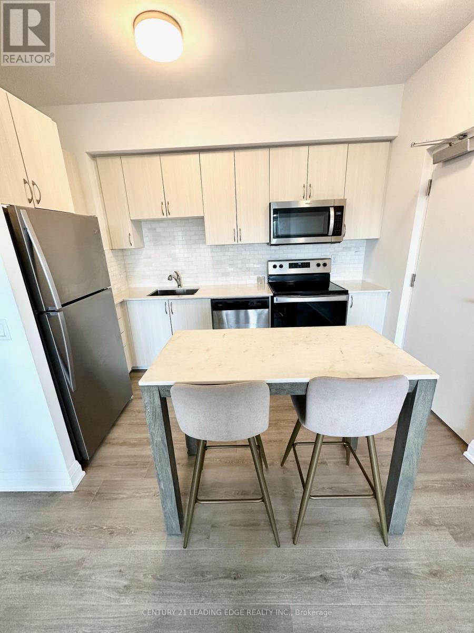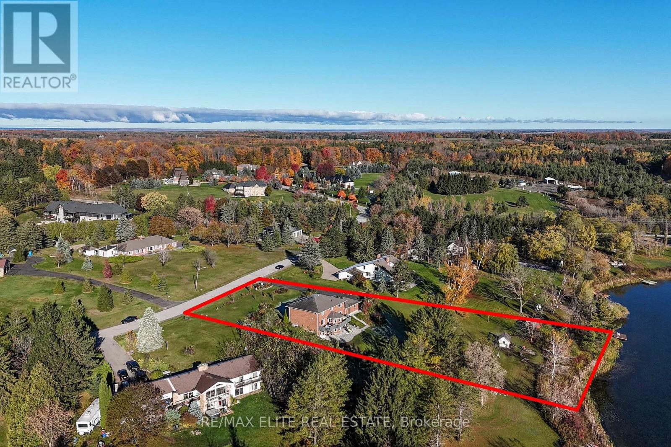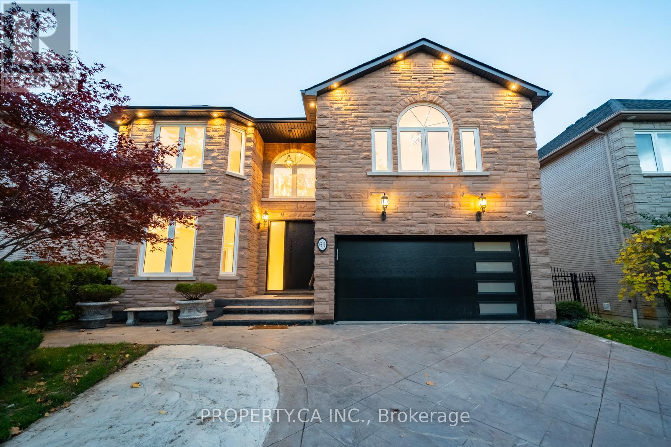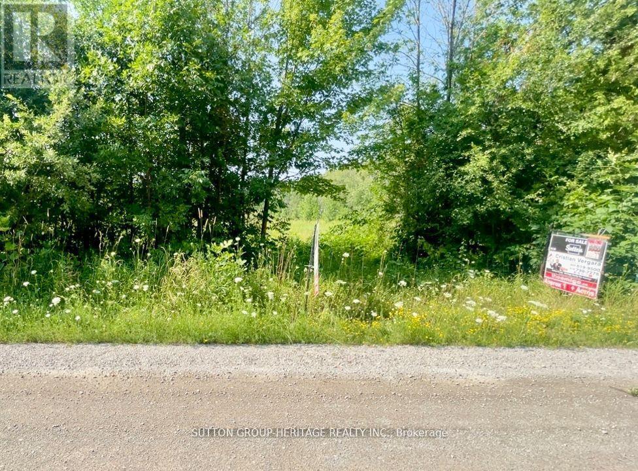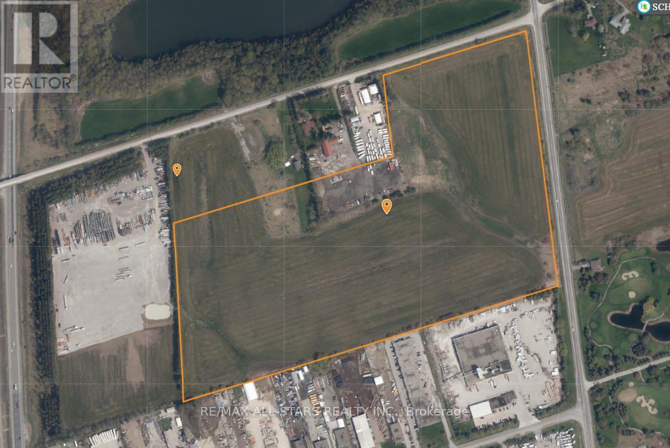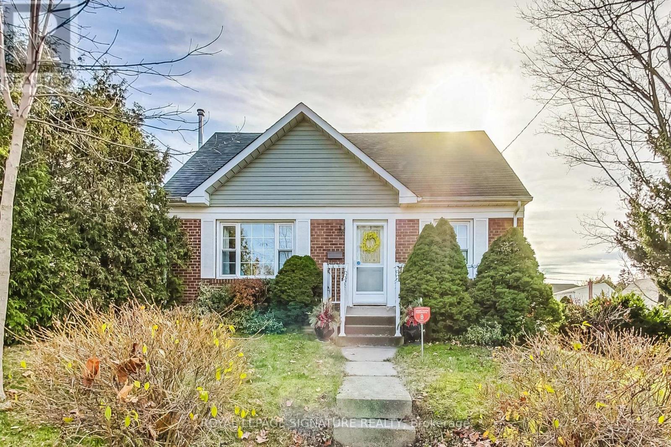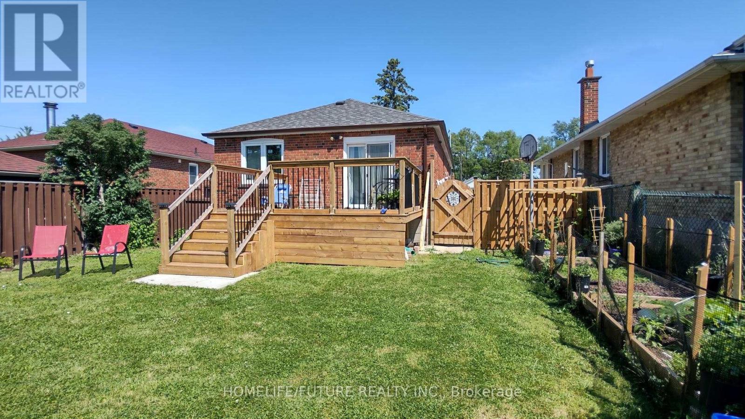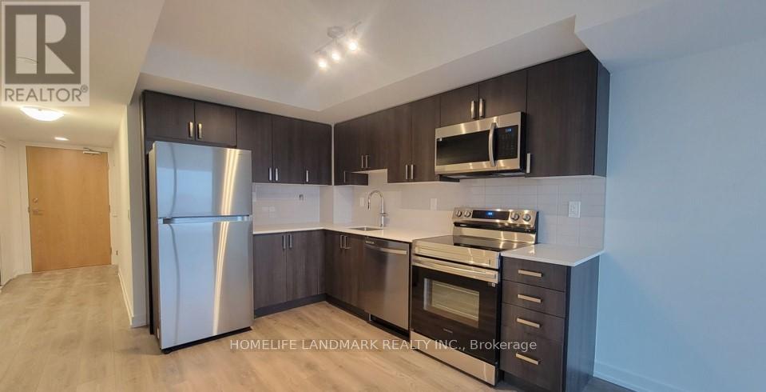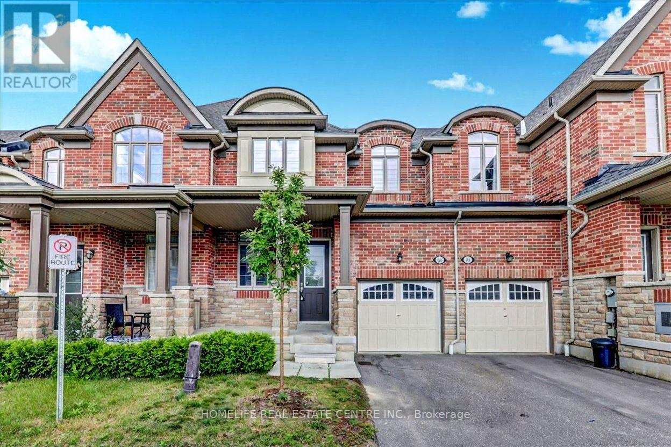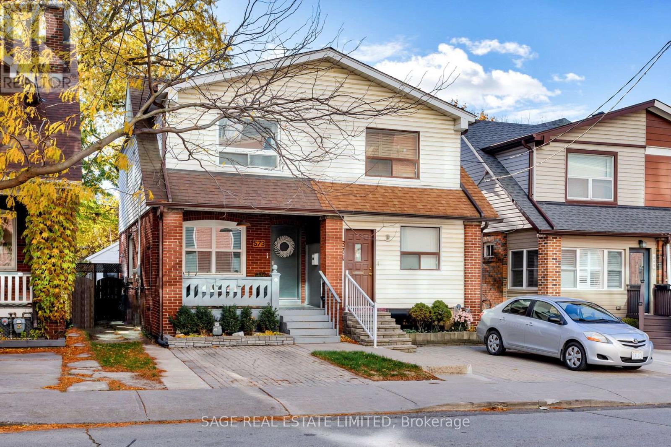231 Vivant Street
Newmarket, Ontario
Stunning end unit townhouse built by Sundial Homes. This family friendly open concept plan allows for seamless day to day living. The covered porch on the ground level entry leads to an open concept den/office space and to the laundry room with inside garage access. The second level features a bright and spacious open concept living/dining room with 9' ceilings, hardwood floors and a walk-out to a glass railed balcony. The eat in kitchen has a convenient island with breakfast bar and lots of cabinets for storage. A generous size den could also double as an additional bedroom. Upstairs your are welcomed by an oversize primary suite with walk-in closet and ensuite bath. Completing this floor are two other good size bedrooms with large windows and mirrored closets and an additional 4pc bathroom. Prime commuter location is close to Yonge St., Upper Canada Mall as well as local and GO transit. (id:60365)
7 Mahogany Court
Aurora, Ontario
Welcome To This Beautifully Renovated 2-Storey Executive Home In The Prestigious Aurora Highlands. Situated On A Premium 60' Wide Pie Lot With No Houses Behind. Located On A Highly Desired Dead End Court. The Exterior Features A Landscaped Backyard W/ Inground Saltwater Pool, Gazebo, & Front & Back Garden Sprinkler System. The Interior Features 3,250+ Sq/Ft Of Finished Living Space, An Open Concept, Sun-Filled Family Room W/ Gas Fireplace Rough-In, Dining Room W/ Walk-Out To Backyard, & Fully Renovated Chef's Kitchen W/ Top Of The Line Stainless Steel Appliances, Beautiful Quartz Countertops, & Gas Stove Rough-In. The Home Boasts 4 Large Bedrooms & 3 Bathrooms. Escape To Your Dream Primary Bedroom W/ Walk-In Closet, Fully Renovated 4-Pc Ensuite W/ Large Walk-In Shower, & Double Sink Vanity. Stunning Hardwood Floors & Pot Lights Throughout. Large Open Concept Finished Basement. 2 Car Garage W/ Extensive Storage Space In Attic & Entrance To Laundry Room. Steps From Top Rated Schools, Public Transit, & Case Woodlot Nature Trails. This One Won't Last Long! (id:60365)
C104 - 5299 Highway 7
Vaughan, Ontario
Experience modern living in this stunning 2-bedroom, 2-washroom condo featuring an open-concept layout with stylish finishes throughout. The kitchen offers stainless steel appliances and ample storage space. Enjoy a private in-unit elevator and a spacious, unobstructed rooftop terrace - perfect for entertaining or relaxing. Includes one parking space and one locker. Ideally located near public transit, shopping, restaurants, and major amenities. (id:60365)
9 Island Lake Drive
Whitchurch-Stouffville, Ontario
Welcome to this stunning waterfront home nestled in a serene and picturesque community, sitting on approximately 1.5 acres of beautifully landscaped land. Featuring a three-car garage and a spacious two-storey layout, this property serves perfectly as both a year-round residence and a relaxing cottage retreat. Lovingly maintained and extensively upgraded by the owners, the home has been fully renovated from floor to ceiling, including newer flooring, kitchen, bathrooms, and smooth ceilings throughout. Major upgrades include: in 2017, a newly paved driveway, new hardwood flooring throughout the main and second floors, and full renovations of the kitchen, bathrooms, and all rooms; in 2019, a private dock was built by the lake; in 2021, the walk-out basement was fully renovated with an updated bathroom and the backyard was enhanced with a beautiful stone patio; in 2022, all roofs-including the lakeside tool shed-were replaced; and in 2025, a new water softener and kitchen water purification system were installed. The second floor offers two ensuite bedrooms, while the walk-out basement features a newer bathroom and three additional bedrooms, providing ample space for family and guests. The meticulously maintained garden, cared for by the lady of the house, showcases natural beauty and tranquility in every season. Conveniently located just minutes from downtown Stouffville, this property combines peace and privacy with easy access to amenities. Situated in the Island Lake community, a shared waterfront neighborhood known for its peaceful atmosphere and friendly neighbors, this home truly offers the best of lakeside living. (id:60365)
63 Concord Road
Vaughan, Ontario
Welcome to Luxury Living in Prestigious Beverley Glen! Experience the epitome of sophistication in this fully renovated detached 2-storey home, reimagined from top to bottom with the finest craftsmanship and designer finishes. Every detail has been curated to perfection, offering a seamless blend of elegance, comfort, and functionality. Step inside and be greeted by gorgeous hardwood floors that flow effortlessly throughout, stunning designer light fixtures that elevate every space, and pot lights galore creating a bright and inviting ambiance. The gourmet kitchen is a showpiece, featuring brand-new built-in stainless steel appliances, custom cabinetry, and sleek surfaces designed for both beauty and performance.This residence boasts five spacious bedrooms and six luxurious new bathrooms, each meticulously designed with premium materials and modern flair. The primary suite is a private retreat, complete with a spa-inspired ensuite and abundant closet space. The finished lower level offers a versatile layout, including a large recreation room and a sixth bedroom, perfect for guests, a home office, or an in-law suite. Ideally situated in one of Vaughan's most coveted neighbourhoods, this home is just steps from transportation, the Promenade Mall, restaurants, and top-rated schools, with easy access to Hwy 407 for a quick commute anywhere in the GTA. Impeccably designed and move-in ready, this home embodies refined living at its finest-a rare opportunity to own a modern masterpiece in Beverley Glen. (id:60365)
Pt Lt 7 Conc 9
Brock, Ontario
This 1 Acre Building Lot with a drilled well on the property. Cleared, with some trees in the front for privacy. Concession 9 is a quiet sideroad just east of Hwy 12 in Beaverton giving you easy access for community and close to Town/Lake Simcoe or Independent/Timmies, This property is ready to go! Hydro is available on the street along with Bell wires on street. (id:60365)
12934 Woodbine Avenue
Whitchurch-Stouffville, Ontario
Excellent opportunity to own 50 acres in Stouffville minutes from Hwy 404. Good frontage/exposure on Woodbine Ave and located close to all amenities. Easy commuting location to the GTA. Land is flat and clear making for a perfect future development opportunity. Property is being sold under Power of Sale with no representations or warranties. (id:60365)
1 Milne Avenue
Toronto, Ontario
Located in a quiet, friendly neighborhood, this cozy one-bedroom basement unit is bright and welcoming. It features a spacious open concept living area, bright updated bathroom, a large functional kitchen with a dishwasher and ceramic cooktop stove & a wonderful covered patio.You'll have the comfort of a responsive landlord living upstairs, providing peace of mind and ensuring the home is well-maintained. With a private entrance and shared laundry access, the unit offers both privacy and convenience. Just steps away from Warden Subway Station and major transit routes,you'll have easy access to Golden Mile shopping, grocery stores and local green spaces for peaceful walks (Gus Harris Trail), nearby fitness centers and community programs, as well as medical/dental and wellness facilities nearby. This unit is ideal for a single professional or retiree, fully furnished, and ready for you to move in and enjoy. All utilities are included, no parking available. Note, the landlord has a very lrg dog. (id:60365)
224 Ellington Drive
Toronto, Ontario
Excellent Location! Quiet Neighborhood. One Bedroom + One Washroom (3Pc) + One Parking Basement Apartment In Wexford Neighborhood. Fully Furnished With Single Bed And Closets Or Cabinets. 4 Min Walk To Bus 68 Direct Goes To Warden Station. 8 Minute Walk To Bus 95 Goes To Scarborough Town Centre, Yorkmills Station, Centennial College Morningside Campus, And UofT (Scarborough), Utility, Internet And 1 Parking Included. Tenant Is Reponsible For Snow Removal On Driveway Parking. (id:60365)
1309 - 1435 Celebration Drive
Pickering, Ontario
Contemporary living in this newly built 1-bedroom unit at Universal City 3 Towers, Cozy community. Unit has a bright, west-facing exposure. This open-concept home boasts upscale finishes, a spacious layout, and abundant natural light. Enjoy premium amenities, a pool, a yoga studio, and 24 hr security/concierge. Perfectly situated near Pickering GO Station, shopping, dining, and more, this residence offers the ideal combination of elegance, comfort, and convenience. Inculdes WIFI (id:60365)
106 Masterson Lane
Ajax, Ontario
Attention Buyers !!! This Townhouse features a 9-foot ceiling on both floors. Main bedroom with walk-in closet and five-piece En-suite. The other two bedrooms have a closet and a window. The family area has an electric fireplace to create a comfortable atmosphere. Quartz countertops and a centre island characterize the contemporary kitchen. Bright and Airy Apartment! This easy-to-live-in home features a large backyard, freshly painted walls, newly remodelled bathrooms, grocery stores, a community center, convenient access to Hwy 407 & 401, parks,hospitals, shopping, and banking. (id:60365)
573 Sammon Avenue
Toronto, Ontario
A Little Sunshine on Sammon. Charming and clever, 573 Sammon Ave. makes the most of every inch. Nestled in the heart of East York, this three-bedroom, two-bath semi offers modern comfort, thoughtful design, and unbeatable access to everything the Danforth has to offer, perfect for young families and first-time buyers alike. The main floor offers bright, open living spaces with hardwood flooring and a stylish kitchen featuring quartzite counters, custom cabinetry, and stainless-steel appliances. A walkout leads to a sunny tree-lined backyard, complete with a new deck, flagstone patio, and a versatile accessory unit that is ideal for a gym, studio, or home office. Upstairs, three well-proportioned bedrooms provide peaceful retreats, complemented by thoughtful storage and natural light throughout. The finished basement, with its own separate entrance, offers flexible space for a family room, guest suite, or play area. With licensed front-pad parking, updated windows, and a long list of quality improvements, this home is truly move-in ready. Located in the sought-after R.H. McGregor school catchment, and just steps from Dieppe Park, the TTC, and the vibrant cafés, restaurants, and shops of the Danforth, 573 Sammon Ave. perfectly blends the best of east end living. A bright and happy place to call home. (id:60365)

