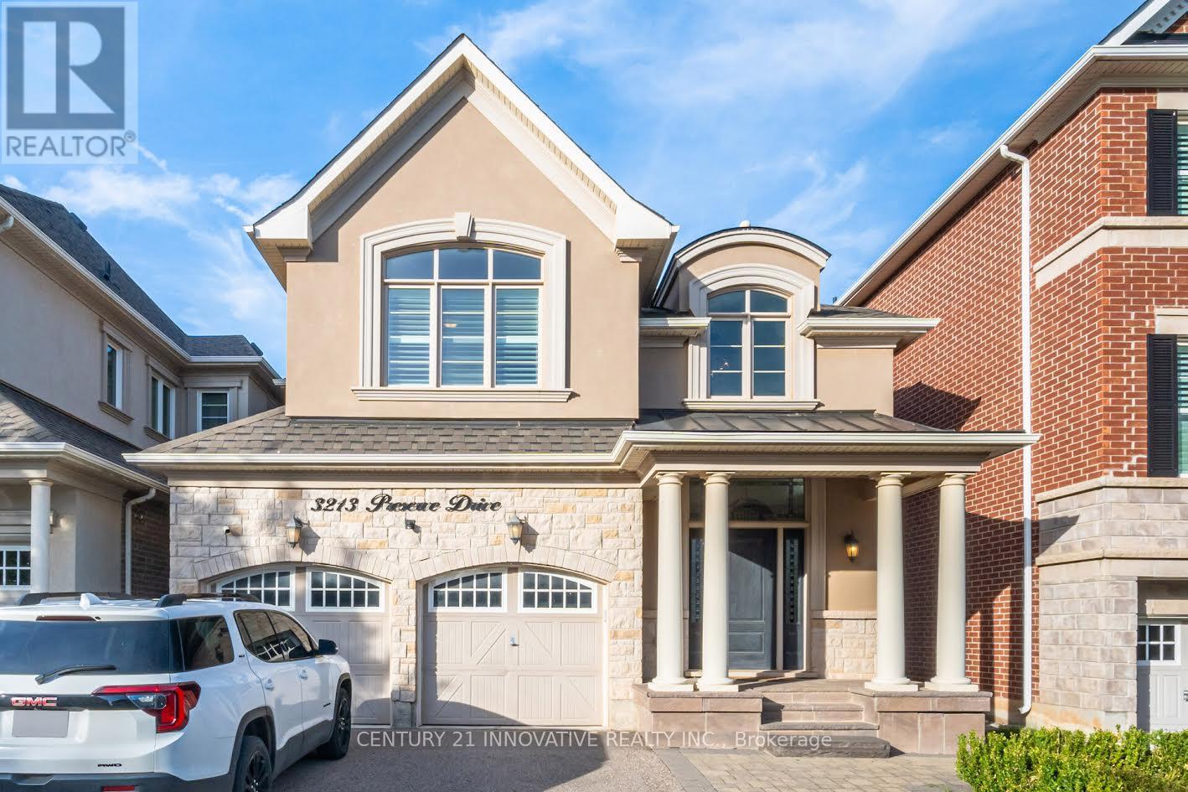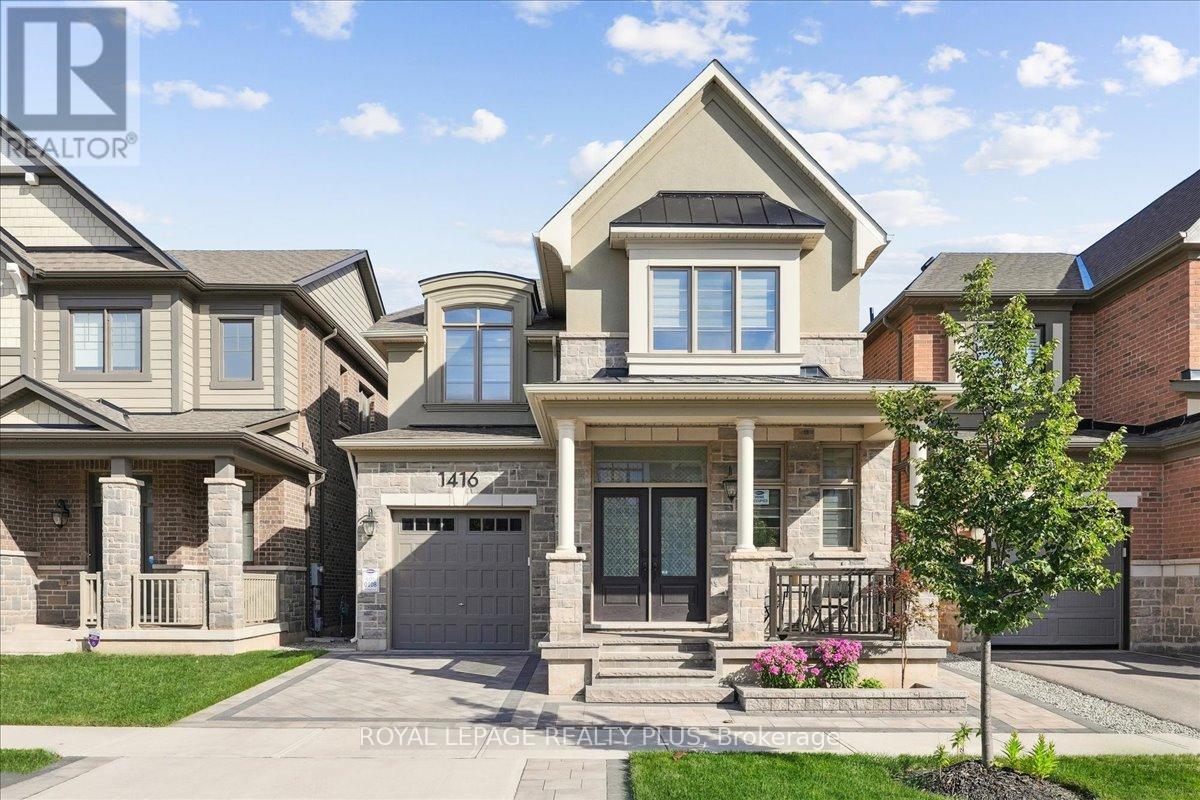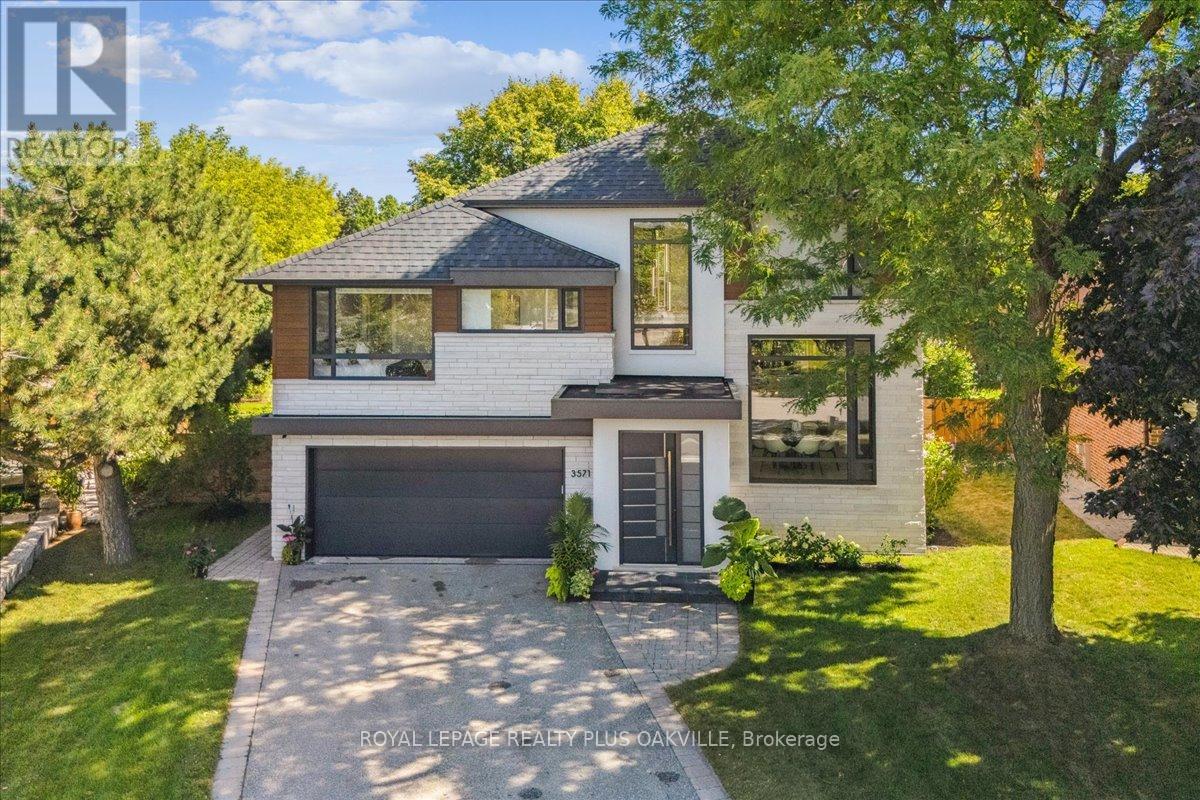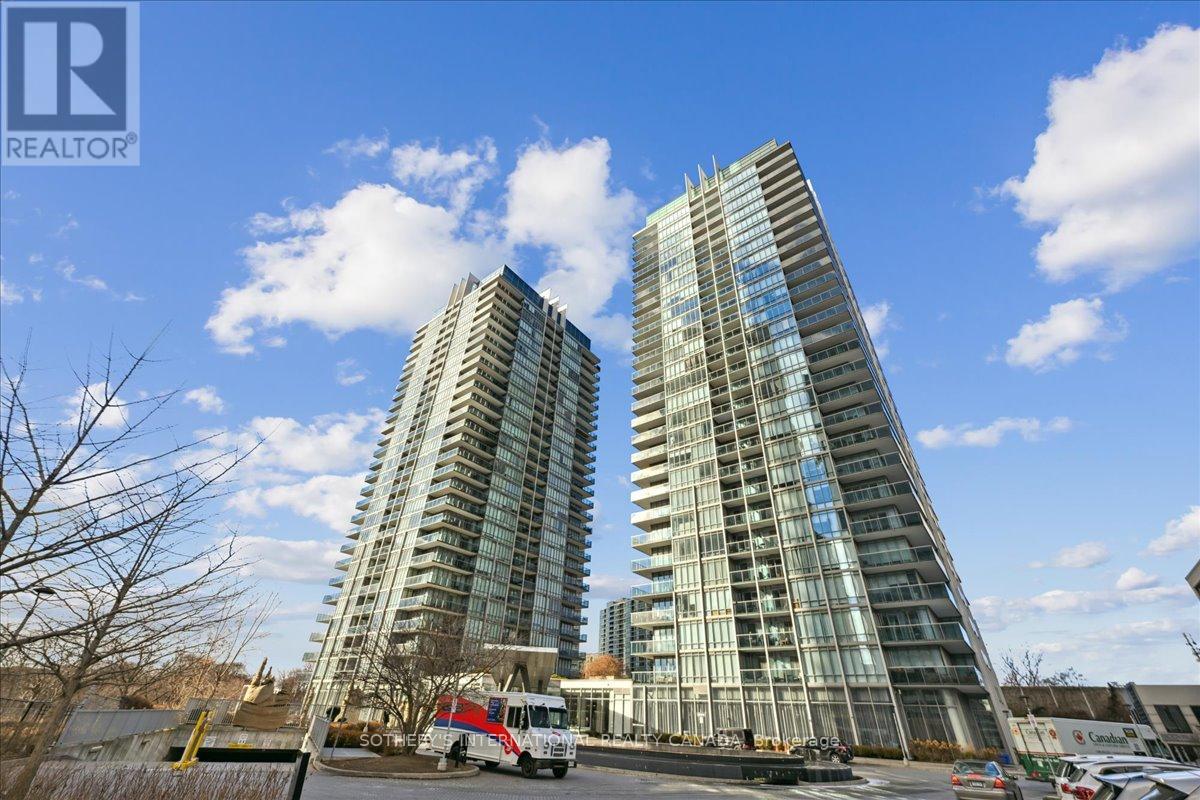3213 Preserve Drive
Oakville, Ontario
Stunning Detached Home in Oakvilles Prestigious Preserve Neighborhood! Welcome to The Alder model-one of Mattamys most popular designs! This beautiful home combines modern curb appeal with a striking stone-accented exterior and a spacious backyard retreat with mature landscaping, tall mature trees for full privacy ,stone patio, and built-in gas BBQ connection, perfect for family gatherings and summer entertaining.Step inside to a bright and functional layout featuring 9 ceilings, 7" wide-plank hardwood floors, and elegant finishes throughout. The main floor offers a cozy living and dining area with fireplace, and a Family sized eat-in kitchen with quartz countertops, designer backsplash, stainless steel appliances, a walk-out to the backyard from breakfast area, and a W/I pantry for added storage.Upstairs, enjoy the convenience of a 2nd floor laundry room and generously sized bedrooms designed for comfort and functionality.The spacious unfinished basement awaits your personal touch.Unbeatable Location!Just steps to top-rated schools, library, scenic trails, parks, shops, cafes, and the 16 Mile Sports Complex. Minutes to shopping plazas (Walmart, Loblaws, Superstore, Costco), Oakville Place Mall, GO Train, and major highways (id:60365)
154 Swindale Drive
Milton, Ontario
Beautifully Upgraded Semi-Detached with Finished Basement in Prime Scott Location! Welcome to this exceptional 3-bedroom semi-detached home with a fully finished basement featuring an additional bedroom, living space, and a 3-piece bath perfect as an in-law suite or guest retreat. Located in Milton's highly sought-after Scott neighborhood, this home is the ideal blend of comfort, space, and style. The main level boasts hardwood flooring throughout, a spacious living room, separate family room, dedicated dining area, and a bright breakfast nook. The kitchen has been recently upgraded with top-of-the-line cabinetry offering abundant storage and a modern finish. Upstairs, the large primary bedroom features a 4-piece ensuite and walk-in closet, accompanied by two additional generously sized bedrooms. Enjoy a professionally landscaped backyard, perfect for relaxing or entertaining, and an interlock stone driveway and patio that offer excellent curb appeal and low-maintenance outdoor living. This move-in-ready home is just minutes from schools, parks, trails, shopping, and transit. An outstanding opportunity in one of Milton's most desirable communities! 3+1 Bedrooms, 3.5 Bathrooms, Finished Basement usable as an In-Law Suite or rental, Upgraded Kitchen & Hardwood Floors, Interlock Driveway & Backyard. (id:60365)
60 Kimbark Drive
Brampton, Ontario
**OFFERS ANYTIME** Welcome to this charming detached bungalow located in the desirable Northwood community of Brampton! Featuring 3+2 bedrooms and 2 full bathrooms, this home offers a spacious layout with a large family/living room and a separate dining area. The separate entrance to the basement provides excellent potential for an in-law suite or rental income. Step out to a bright and inviting sunroom, perfect for relaxing or entertaining guests. The interlocked front driveway accommodates up to 5 vehicles, plus there is an attached single-car garage. Backyard opens directly onto Northwood Park, making it an ideal setting for families with children. Situated in a quiet, mature neighborhood with easy access to Hwy 407 and 401, this home is both peaceful and convenient. Additional upgrades include newer shingles, newer furnace, and an owned tankless water heater. (id:60365)
2901 Gardenview Crescent
Mississauga, Ontario
Welcome to this beautifully updated detached family home in a highly desirable Mississauga neighborhood, featuring a brand new legal two-bedroom basement apartment (2024) ideal for rental income or multigenerational living. Over the years, the owners have invested in thoughtful upgrades including new windows (2024), all new appliances upstairs and downstairs (2024), a newer roof, and an updated furnace and A/C (2016) for efficiency and comfort. Inside, the kitchen has been renovated with modern cabinetry and countertops, bathrooms upgraded with quality fixtures, and flooring refreshed for a warm, cohesive feel. Additional improvements such as fresh interior and exterior paint, stylish light fixtures, landscaping, and driveway upgrades further enhance curb appeal. Combining style, comfort, and functionality, this move-in-ready home is perfectly located close to schools, parks, shopping, and transit, offering everything a modern family needs. (id:60365)
1880 Carrera Court
Mississauga, Ontario
Your life on Carrera will be your happiest era, where calm meets cheer & the pool makes summer the best time of year. Perfectly perched on a sunny pie-shaped lot that widens to 65.72 ft along the back, with no rear neighbours, on a quiet, family-friendly cul-de-sac... this rare gem of a home & court delivers the kind of community where neighbours look out for one another. Backing onto vast green space & park-like privacy make your gorgeous backyard a true scenic escape, just a stone's throw from the Lake, steps to Lewis Bradley Park, Rattray Marsh trails, Metro, Clarkson Village & Clarkson GO for a seamless 40-minute commute to Union Station. This beautiful detached home is newly renovated with functionally laid-out floor plan. The main floor captivates with white oak hardwood floors, crown moulding & pot lights throughout. The redesigned kitchen features an extended layout with a large pantry for extra storage, a quartz-wrapped peninsula island, stylish black hardware & modern appliances. The renovated main floor powder room brings a crisp, modern touch, while the sought after main-floor laundry mudroom combo adds everyday convenience with a drop zone for kids & pets plus ample storage.The sunken family room gives cozy character vibes that is anything but cookie cutter, while upstairs offers 4 spacious, carpet-free & roomy bedrooms. A finished basement offers a 5th bedroom or office, rec room & 3-piece bath, ideal for guests, teens, or a home gym. The backyard is everyday summer vacation mode with a saltwater pool, diving board, updated pool deck lounge designed for sunny afternoon BBQs & fire pit nights under the stars. Beyond the green space, a short railway seldom passes at just 5 mph 3 times a weekday, never after hours, so you keep the lush view without the extra noise. Turnkey, thoughtfully updated & move in ready for modern family living. Carrera isn't just a place to live, it's the start of your happiest era. (id:60365)
1416 Lakeport Crescent
Oakville, Ontario
Gorgeous Detached home in high demand Joshua Meadows neighbourhood of Oakville. Just 4 years old, Mattamy-Built Coxland Model with Upgraded French Chateau Exterior and Tons of upgrades. Great Space for the Family with 2,479 Sq.Ft. of Living Space... Plus huge size Basement Awaiting Your Design Ideas! Stunning Kitchen Boasting Modern, Soft-Close Cabinetry, Centre Island/Breakfast Bar, Granite C/Tops, Large Pantry, High-End S/Steel Appliances & Generous Breakfast Area with W/O to Patio! Bright & Beautiful Open Concept Great Room Featuring Gas F/P & Spacious Dining Room with 10 ft ceiling Plus Convenient decent size Main Floor Den/Office. All hardwood, 4 Good-Sized Bedrooms with organizers in closets, 3pc Main Bath & Convenient Laundry Closet on the 2nd Level, with the Generous Primary Bedroom Suite Boasting W/I Closet & Classy 5pc Ensuite with Dbl Vanity, Soaker Tub & Separate Shower. Professionally done Natural Stone Front Porch, Interlock Driveway, Walkways, Backyard Patio & new landscaping! Conveniently Located in Newer Joshua Meadows Neighbourhood with Good schools and Easy Access to Hwys, Parks & Trails, Rec Centre, Restaurants, Shopping & Amenities. Don't miss it. (id:60365)
3571 Swirlingleaves Crescent
Mississauga, Ontario
Rarely Offered Custom Estate in Prestigious Applewood. Get Ready to Discover a one-of-a-kind residence in Mississauga's sought-after Applewood community set on a massive, private pie-shaped lot. This fully redesigned 5-level split offers approx. 4,000 sq. ft. of luxurious living space, blending timeless elegance with modern sophistication. Each of the four spacious bedrooms features its own private ensuite, crafted with bespoke finishes to ensure the utmost comfort and privacy. Throughout the home, American oak hardwood flooring provides a warm, refined backdrop. At the heart of the home, a European-inspired chefs kitchen dazzles with sleek custom cabinetry, an extended waterfall quartz island, and a full suite of premium Dacor appliances, including a built-in oven, microwave, fridge, dishwasher, wine fridge, and professional-grade cooktop.The open-concept living room with a dramatic black marble fireplace overlooks the serene backyard oasis perfect for entertaining or quiet family evenings. A striking open staircase with white glass railing and soaring sight lines further elevate the homes design. Every detail has been thoughtfully upgraded, from custom European windows and doors to a contemporary garage façade, plus all-new plumbing, pot lighting throughout, surround sound system, central vacuum system, electrical, and HVAC for worry-free living. For professionals, the expansive private office offers space to work in style. An entire separate living suite with its own kitchen, bedroom, living area, and bathroom is ideal for extended family, a teenagers retreat, or a private nanny's quarters.This is more than a home it's a statement of design, luxury, and lifestyle. Opportunities like this are exceptionally rare in Applewood. Don't miss the chance to make this custom estate yours. (id:60365)
915 - 90 Park Lawn Road
Toronto, Ontario
Discover upscale waterfront living at South Beach Condos and Lofts, a sought-after community in Humber Bay Shores that seamlessly blends lakeside tranquility with urban convenience. This 1-bedroom + den suite features a modern kitchen with sleek stone countertops, premium appliances, and warm-toned cabinetry. 9-foot ceilings and floor-to-ceiling windows create a bright, open atmosphere, while the private balcony offers breathtaking unobstructed views. The primary bedroom includes a spacious walk-in closet with built-in organizers. Enjoy world-class amenities spanning over 30,000 square feet including indoor & outdoor pools, hot tubs, a state-of-the-art fitness center, basketball and squash courts, steam rooms, saunas, a yoga studio, an 18-seat theater, a games room, and an in-house spa. The lavish 5- star lobby, 24-hour concierge, and ample visitor parking enhance the luxury experience. Conveniently located near restaurants, cafes, shopping, highways, transit, parks, and trails, with easy access to the future Park Lawn GO Station. This unit is an exceptional opportunity for first-time buyers, professionals, or downsizers looking for a modern, low-maintenance home in one of Toronto's most desirable waterfront communities. Parking & locker included! (id:60365)
13 Waterwide Crescent
Brampton, Ontario
****[Rare 4+3 Bed and 5+2 Bath Gem | Sep Entrance Legal Basement with Whole Basement Floor Heated | Heated Floor Upper Level Private Bathrooms | Smart Home w/Built-In Speakers | Large 4x9 Tiles in Key Areas | Custom Chef's Kitchen | Quite Family Safe Crescent | Ravine Park In The Front | No Immediate Neighbours in the Back | Over $300K spent on Upgrades and Changes]**** Soaring open-to-above foyer with designer chandelier welcomes you into a home that feels grand and upscale. Main floor office boasts 18.86 ft ceilings, wood plank ceiling with pot lights. Elegant dining room connects seamlessly to a chef-inspired kitchen featuring KitchenAid built-in appliances, Large Electrolux fridge & freezer, 2 microwaves, wall oven, custom soft-close cabinetry, and ultra-rare 4x9 designer tiles. Family room is perfect for entertaining, featuring a gas fireplace, custom TV wall, hardwood flooring, and smart built-in speakers. Oversized mudroom with large closet leads to the epoxy-coated garage. Upstairs: 4 spacious bedrooms, each with a private ensuite and heated flooring. Primary retreat features a freestanding tub, double vanity, his/hers closets, and smart toilet (2 smart toilets total on this level). Dramatic ceiling heights and designer lighting elevate the upper landing. LEGAL basement apartment includes heated floors throughout, 3 bedrooms, 2 full bathrooms (including 1 ensuite), modern kitchen with double sink, Rec room, and private laundry rough-in. Ideal for rental income or multi-generational living with a separate side entrance. Smart home upgrades: Lutron switches, smart lighting, security cameras, built-in speakers, and smart toilets. Landscaped front, paved backyard with deck, 4-car driveway, and fresh paint throughout.This home blends traditional architecture with custom home elegance and income-generating potential. A rare offering you don't want to miss! (id:60365)
1511 Ravensmoor Crescent
Mississauga, Ontario
Welcome to your dream home with over 4,000 sq ft of beautifully finished living space, blending warmth and sophistication throughout. The main floor greets you with a grand foyer featuring 16-ft smooth ceilings, imported Italian porcelain, and rich hardwood floors. A stunning stone-faced gas fireplace with an antique hand-hewn beam mantle anchors the elegant family room. The gourmet kitchen is a chefs delight, featuring a Wolf gas range, AEG electric oven, Sub-Zero fridge, microwave, warming drawer, granite countertops, and abundant cabinetry with high-end finishes. There's even a dedicated recycling centre in the kitchen for easy disposal. Upstairs, you'll find four spacious bedrooms with ample natural light. The oversized primary suite offers a luxurious five-piece ensuite with deep soaking tub, large walk-in shower, heated floors, and dual vanities - your personal spa retreat. The thoughtful layout ensures comfort and privacy for the whole family. The fully finished basement is perfect for entertaining, with a custom Birds Eye Maple bar, gas fireplace, authentic Irish pub, and pool table area. Step outside to your private backyard oasis, complete with a pool, hot tub, oversized cabana with TV and bar, and a no-maintenance composite deck. Patterned concrete surrounds the pool, complemented by lush, manicured landscaping. Located in prestigious Credit Pointe, you're steps from the Culham Trail, the Credit River, 35minutes on foot to Streetsville Village, and minutes from top schools, transit, shops, hospitals, Square One, UTM, GO Stations, Pearson Airport, and major highways. (id:60365)
16 Mare Crescent
Toronto, Ontario
Welcome to 16 Mare Crescent in Etobicoke, a well-maintained townhome offering comfort, convenience, and plenty of living space. The tiled front entrance opens into a bright living room complete with hardwood floors, pot lights, and a walkout to the sunroom. The spacious eat-in kitchen features tile flooring and a centre island offering plenty of space for cooking, dining and entertaining! Upstairs, the primary bedroom boasts a 4-piece ensuite, walk-in closet and sleek laminate flooring. You'll also find two additional bedrooms with built-in custom closets and laminate floors as well as a 4-piece bathroom adding convenience and comfort for the whole family. The finished basement provides a spacious recreation room with sleek laminate flooring, offering endless possibilities for use as a cozy movie room, lively entertainment space, private home gym, or quiet office retreat. A laundry room with smart washer/dryer, and a renovated 3-piece bathroom complete this level. Step outside to the backyard, where a large patio creates the perfect setting for summer barbecues, family gatherings, or simply relaxing outdoors. Conveniently located near highways, transit, the airport, Humber College, Woodbine Racetrack, shopping, and scenic Humber trails. Complete with a one-car garage, this home is move-in ready! (id:60365)
51 Macdonell Avenue
Toronto, Ontario
A true Victorian treasure in the heart of Roncesvalles! This beautifully maintained 4-bedroom home offers the perfect blend of timeless charm and thoughtful modern updates. The home features original stained glass, classic mouldings, and patinaed hardwood floors that complement contemporary finishes, including custom lighting. Soaring ceilings, crown moulding, and pot lights accentuate the bright main floor. The combined kitchen/dining dazzles with stone counters, stainless steel appliances, and a picture window overlooking a private yard. Ideally located north of Queen West, just east of Roncy, you're steps from top-rated schools, community centres, transit, local cafes, markets, galleries, and boutiques. A rare opportunity in one of Toronto's most vibrant and family-friendly neighbourhoods! (id:60365)













