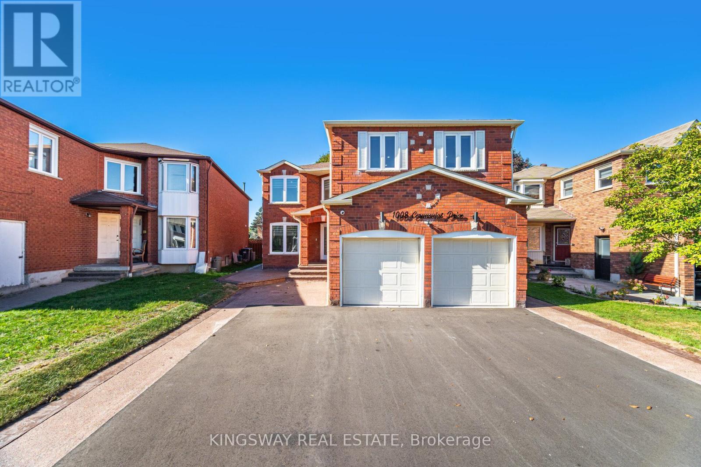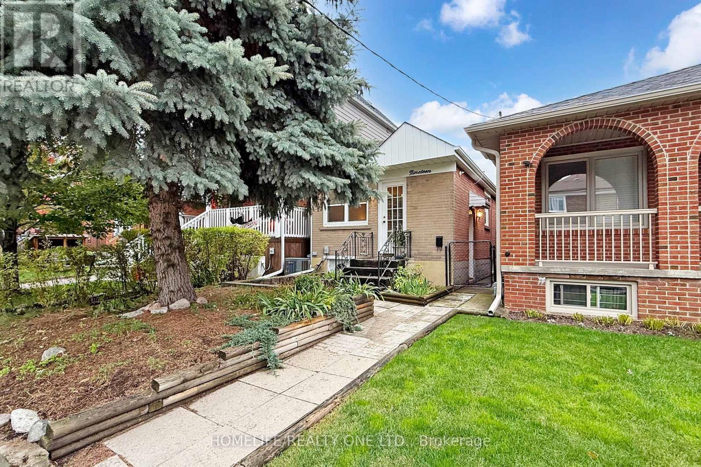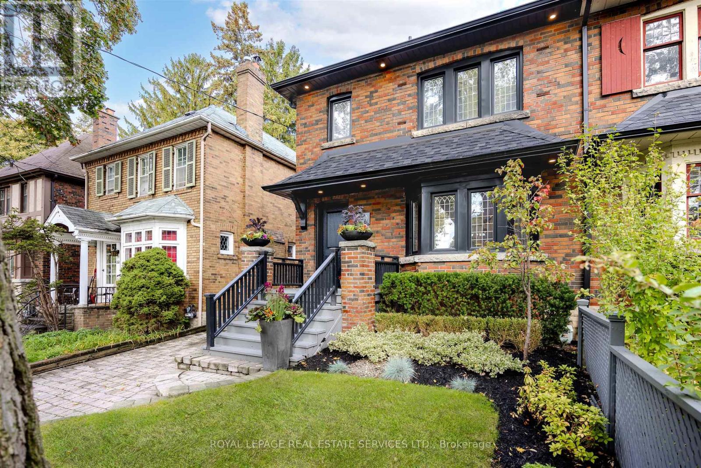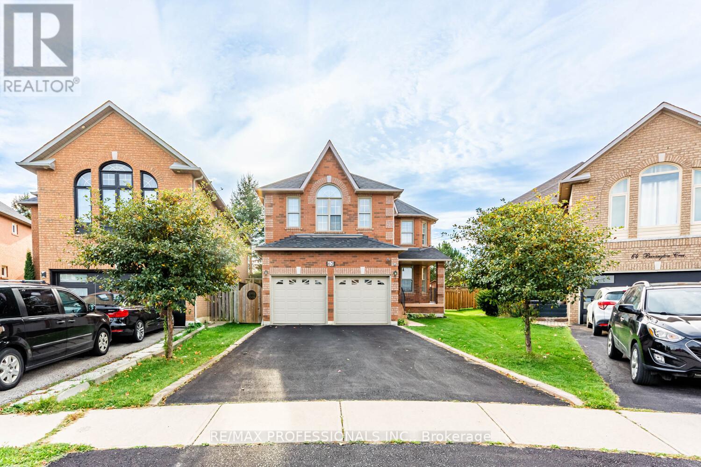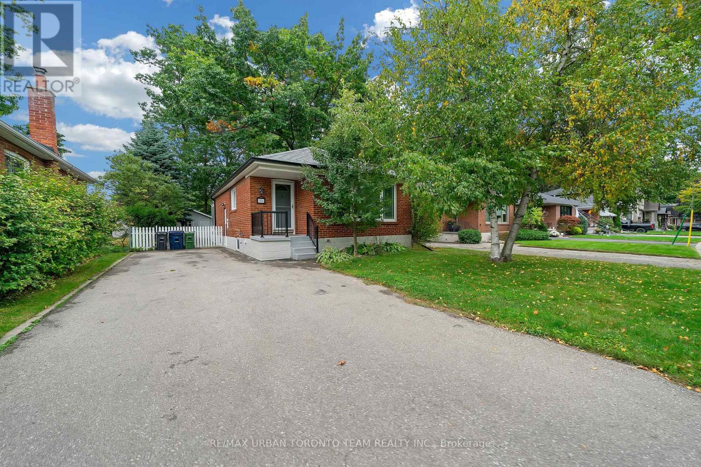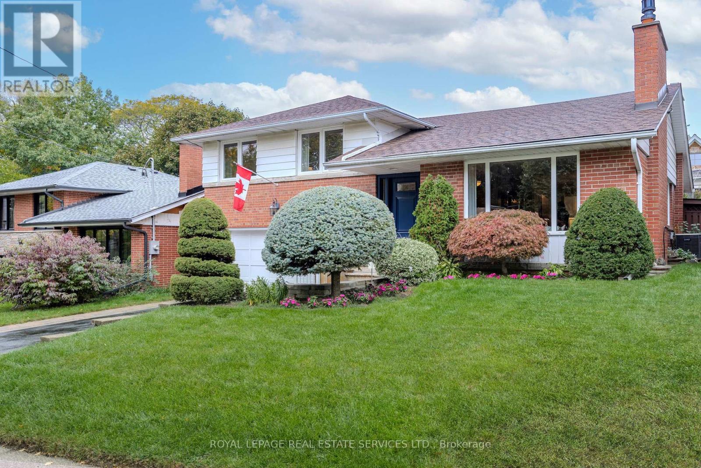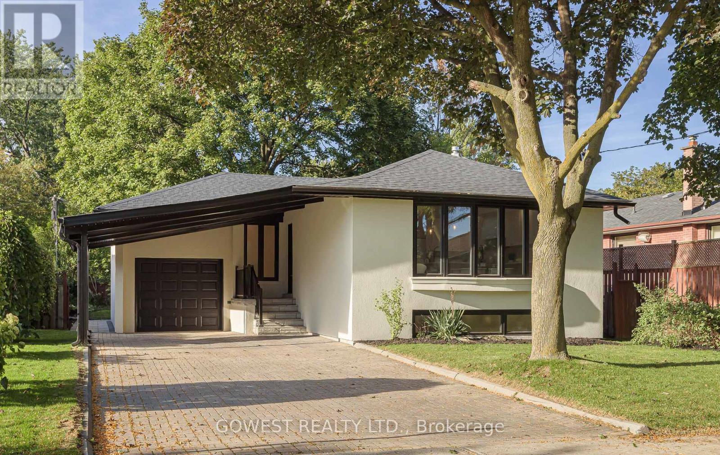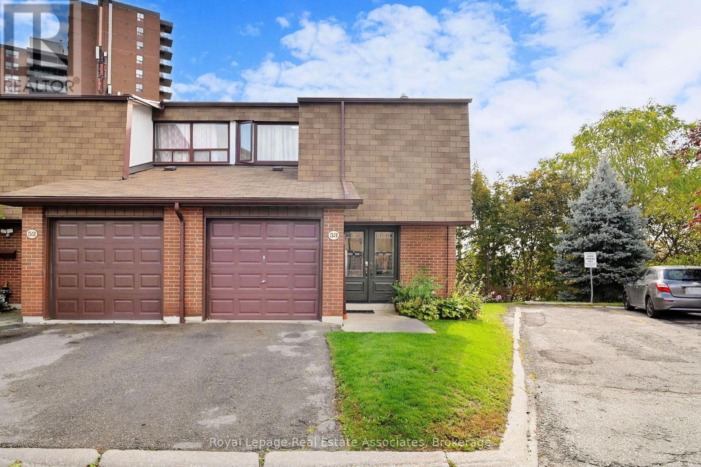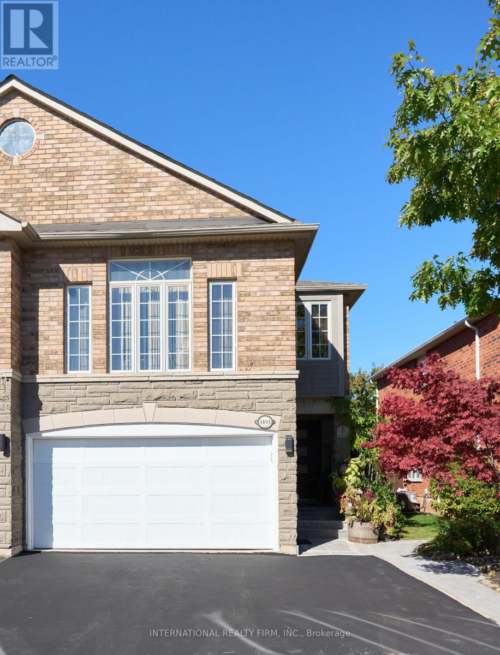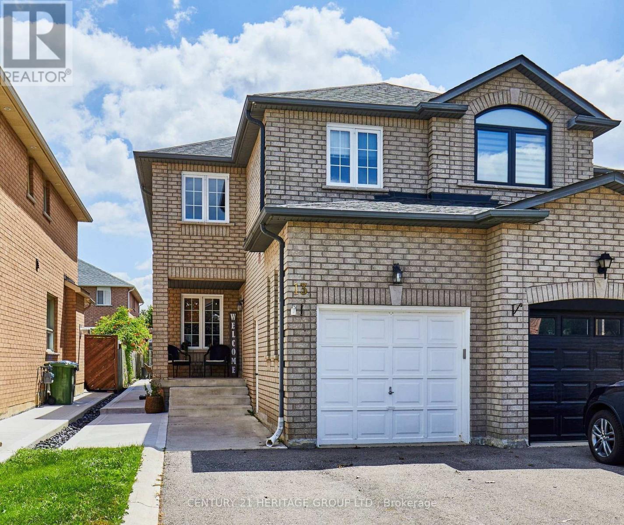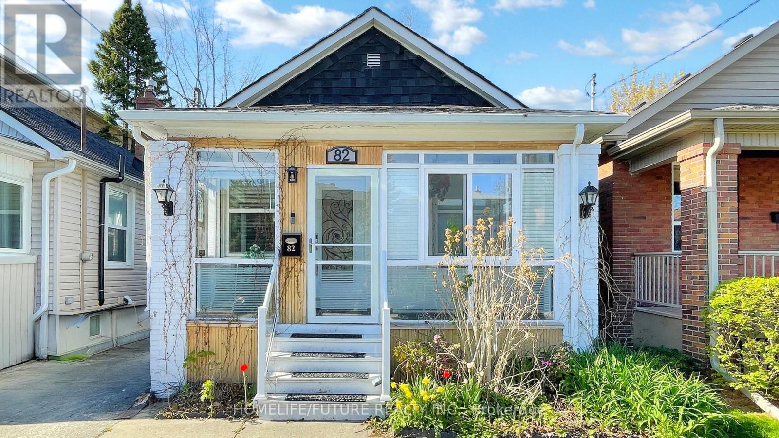1008 Ceremonial Drive
Mississauga, Ontario
Newly Renovated Detached Home In a Very High Demand Neighborhood in Mississauga, This Beautiful House Offers, 8 Bedrooms With 7 Full Washrooms, Top to Bottom Tastefully Renovated,Main Floor Offers, Great Size Living room with Feature Wall, Dining Room With Big Window,Renovated Kitchen With Built-in appliances and Huge Center Island with Quartz Counter Top With Breakfast Bar leads to the Back Yard with Mature Trees, Stainless Steel Brand New Appliances,Built-in Dishwasher, Great Size Family Room with TV designer wall with Electric Fire Place,5th Bedroom On Main Floor Can be Used for Elderly Parents or Home Office, Full Washroom On Main Floor with Glass Standing Shower, Brand New Washer n Dryer, Entrance door from Garage,New Glass Double Door, Coat Closet, Upper Level has 4 Huge Size Bedrooms With 3 Full Washrooms, Master Bedroom with 5 Pc Ensuite and His and Her Walk-in Closets, 2nd Bedroom With 3 Pc Ensuite, Walk-in closet, 3 Bedroom has Multiple windows with Great Day Light, Jack-N-Jill Washroom between 3rd and 4th Bedroom, Hot Corner for Computer desk near the Window, **LEGAL 3 Bedrooms 3 Full Washrooms Basement APARTMENT** for potential rental Income, Separate entrance from the backside of the house without Interference to the Main Floor Backyard, 2 of the bedrooms with 3 Pc Ensuite, all bedrooms are great Size rooms and Huge Windows, Huge Livingarea, Separate Dining Area, Brand New Kitchen, Pot lights, All Big Windows brings in tons of day light, Separate Laundry, Modern Open Concept, Tankless Water Heater, 200 AMP Electric Panel, Recently Done Exposed Concrete all Around the House, New Asphalt Driveway can accommodate 6 cars parking including Double Garage, Ideal location, Minutes to Heartland Area,Hwy 401, 403 & 407, Square One Shopping Mall, Walmart, Banks, Restaurants, Costco and Much More!! **MUST SEE** (id:60365)
19 Morland Road
Toronto, Ontario
Imagine owning a detached home in one of Toronto's most desirable west-end neighbourhoods while enjoying the ease of low-maintenance living. This 2+1 bedroom bungalow offers a rare opportunity to step into homeownership with comfort, charm, and future potential, a smart alternative to condo living that delivers simplicity, privacy, and full ownership in Upper Bloor West Village.Inside, the bright, functional layout maximizes every square foot, creating warm and inviting spaces. The kitchen's built-in eating counter provides the perfect spot to cook, dine, and connect. The primary bedroom overlooks a private south-facing backyard with a deck and landscaped greenery, ideal for morning coffee, summer gatherings, or relaxed evenings outdoors.A separate-entrance basement adds valuable flexibility with an additional bedroom and a four-piece ensuite, perfect for guests, a home office, or an in-law suite.Set on a quiet, tree-lined street, this home is part of a family-oriented neighbourhood celebrated for its friendly community and excellent schools. Parks, libraries, and conveniences are close by, while the shops, restaurants, and cafés of St. Clair West and The Junction are just a short stroll away. Transit is nearby, making commuting effortless.Unlike a condo, this detached home gives you freedom to own the land, the backyard, and the potential to renovate or expand. Move-in ready and filled with opportunity, it offers the perfect balance of city living and neighbourhood charm.Don't miss your chance to own a detached home in a prime west-end location that continues to grow in value and demand. (id:60365)
20 Verbena Avenue
Toronto, Ontario
Welcome to 20 Verbena Ave - a masterfully reimagined 1931 landmark in the coveted HomeSmith pocket of Bloor West Village. Completely rebuilt in 2017, this sophisticated, modern residence blends timeless architecture with contemporary luxury. An airy 9' ceiling, solid white oak flooring, gas fireplace & custom cabinetry set the tone for elegant open-concept living. The designer kitchen features a 10' quartz waterfall island, dual sinks, premium Wolf and KitchenAid appliances, entertainment bar complete with a copper sink and coffee garage. Every detail reflects impeccable craftsmanship - soundproofed walls, heated bathroom floors & ambient LED lighting. On an extra-wide lot that feels like a detached. Enjoy a lush backyard oasis with fieldstone patio, LED eaves lighting & gas BBQ hookup. Steps to Bloor West Village, subway, top schools, Old Mill Ravine, Private Golf Courses & main arteries - modern Toronto living at its most refined. (id:60365)
62 Banington Crescent
Brampton, Ontario
Welcome to 62 Banington Cres! Situated on a premium pie-shaped lot on the quiet corner of the crescent, this exceptional 4-bedroom, 3-bathroom home offers 2,871 sq. ft. of above-grade living space and backs onto green space for added privacy. The lot measures 30 ft x 161 ft and widens to 79 ft at the rear, providing a spacious and beautifully landscaped backyard retreat. Inside, you'll find formal living, dining, and family rooms with hardwood floors. The large family room features a fireplace and soaring ceilings, and the bright kitchen includes a functional island and a sunny breakfast area with a walkout to the backyard oasis. Enjoy summer days around the beautiful 19.5-foot in-ground pool - perfect for BBQs and entertaining family and friends. The main floor includes a laundry room with access to the double car garage, while the upper level features hardwood throughout. The primary suite offers a 5-piece ensuite and walk-in closet, and all additional bedrooms are generously sized. This home has been freshly painted and includes several updates such as roof approximately in (2018) and furnace installed (2017). Gas lines are available for the dryer, range, and pool heater, providing added convenience and efficiency. Located close to major highways, schools, parks, and convenient shopping, this home combines space, style, and a prime location - truly a perfect family home. (id:60365)
1034 Meredith Avenue
Mississauga, Ontario
Marry Me, Meredith! This isn't just a home, it's a match made in real estate heaven. Updated vinyl plank flooring awaits your cozy rugs, and fresh paint is ready for your gallery wall. The living room is lit literally with pot lights, perfect for toddler chaos or TikTok-worthy movie nights. The kitchen? Pinterest perfection: white quartz countertops, stainless steel appliances, and a breakfast bar for three. Add painted cabinets (2022) and a walkout to the deck, and it's made for pancake Sundays or BBQs. Downstairs, the finished basement shines with a bright rec room, two bedrooms, a full bath, and a kitchen rough-in in the laundry room for in-law suite potential. Set in the vibrant Lakeview community, this neighbourhood is transforming. Minutes from Port Credit, you'll find amazing restaurants, boutiques, and top-rated schools. Your perfect match awaits! (id:60365)
25 Westhead Road
Toronto, Ontario
Welcome to 25 Westhead Rd a charming solid-brick bungalow nestled on one of the most desirable streets in Alderwood! Situated on a premium 40.77 x 135.61 ft lot, this lovely West Alderwood home offers endless potential for first-time buyers, renovators, or builders alike. Featuring 2 spacious bedrooms, bright living and dining rooms with hardwood floors and crown moulding, and family-sized kitchen with granite counters. The 3-season sunroom walks out to a large, private backyard and 1.5-car garage perfect for outdoor entertaining or future expansion. The finished basement offers a separate entrance, a large 3rd bedroom, cozy family room, and 4-piece bath ideal for extended family or rental potential. Located in a family-friendly neighbourhood just minutes from top-rated schools, Sherway Gardens, parks, and major highways. A rare opportunity to own in the heart of Alderwood one of Etobicoke's most sought-after communities! (id:60365)
48 Reid Manor
Toronto, Ontario
Nestled on a mature, tree-lined crescent in the heart of exquisite Sunnylea, this quintessential mid-century sidesplit sits on an exceptional 50 x 100 ft lot, just steps from the majestic walking paths along Mimico Creek and Reid Park.Bright and spacious, the home offers ~1600 sq/ft. of living space above grade plus ~700 s/f lower level. The main floor features hardwood floors, a welcoming foyer, large picture windows, a stone fireplace and built-in china cabinet adding timeless charm. The renovated eat-in kitchen overlooks and walks out to the expansive, fully fenced backyard-complete with a deck and pergola, perfectly positioned for sunshine-filled days and peaceful evenings in a picturesque garden setting. Upstairs are three generous bedrooms with deep double closets and a spacious family bath with linen storage. The ground-level offers a den/4th bedroom overlooking backyard, 3-piece bath, coat closet and direct access to backyard. The lower-level family/recreation room provides comfortable living space with high ceiling, hardwood floors, built-in shelving & wet bar, a gas fireplace and excellent versatility for family life or entertaining, along with a large laundry room, storage room, office, cantina and cedar closet. The garage accommodates 1+ cars plus a coveted workshop. Located in the highly sought-after Sunnylea School District and just a short walk or ride to The Kingsway's shops, restaurants and amenities, Royal York TTC Station, bike paths, The Lakeshore and minutes to downtown Toronto and Mississauga, the Gardiner Expressway, Hwy 427, UP Express, Pearson and Billy Bishop Airports. A rare opportunity to own a move-in ready classic Sunnylea home in an exceptional setting. (id:60365)
27 Hollister Road
Toronto, Ontario
This beautifully renovated raised bungalow blends timeless style with modern convenience. The open-concept main floor showcases cathedral ceilings with a skylight, pot lights, and a designer kitchen featuring Canadian-made custom cabinetry with LED lighting, a 7-ft island, KitchenAid stainless steel appliances including a gas range, pot filler, and quartz countertops. Luxury Canadian hardwood floors flow throughout, while the bathrooms offer heated tile floors, custom vanities, LED mirrors, and a spa-like main bath with custom cabinetry. The home includes three spacious bedrooms, main floor laundry (plus a roughed-in option), and a separate side entrance to the fully finished lower level with above-grade windows, high-quality vinyl flooring, its own laundry, and a full suite of stainless steel appliances; ideal for a one-bedroom in-law suite. Recent upgrades include spray foam insulation at the front of the home, all new wiring with ESA certification, a new roof (2025), a new garage door, fiberglass front door, custom carport finishing, soffit exterior lighting, stair lights, and an engineers letter for the ceiling feature. Exterior enhancements include stucco finish, new railings, professional landscaping with new walkways and stairs, and parking for up to six vehicles. Central air, an Ecobee smart thermostat, and thoughtful updates throughout complete this move-in-ready home. (id:60365)
53 - 600 Silver Creek Boulevard
Mississauga, Ontario
This Tastefully Renovated Corner Townhouse That Feels Like A Semi Is Completely Turn Key! All Has Been Thoughtfully Updated To Just Move In! With a Finished (Walk Out )Basement with plenty of Storage that was custom built To A Modern Oasis Backyard Backing Out To A Ravine-Like Backdrop. No Neighbours From One Side & Back. Situated In An Incredible & Convenient Location! Money spent on renovations! Freshly Painted W/Pot Lights Throughout Home, Sleek Hardwood Floors Through out, Oak Stairs. All Washrooms Updated, Custom Blinds, Windows Replaced(2021), Water Heater(Owned) Brand New Stove(2025) Brand New Microwave(2025), Brand New Washer/Dryer(2025) Furnace and Central Air Conditioner(2023), Windows(2022), Water Filtration System(2022) Powder Room has (Heated Floors). Show With Confidence. Bring Your Fussiest Clients It Wont Disappoint!. No Rental Items. Maintenance fee's cover Water and High Speed Internet. Walking distance to Silver Creek Elementary School, Minutes drive to QEW and Square One shopping mall.This property offers the perfect blend of comfort, convenience, and location don't miss your chance to call it home! (id:60365)
1493 Warbler Road
Oakville, Ontario
Welcome to this fantastic semi-detached home in the heart of West Oak Trails-one of Oakville's most desirable family neighbourhoods. Perfectly positioned on a quiet street, this move-in-ready property combines the space and privacy of a detached home with thoughtful modern upgrades throughout. The beautifully redesigned kitchen showcases, a large island, stainless steel appliances, extended pantry cabinetry, with oversized patio doors leading to a backyard oasis perfect for entertaining. Upstairs, the stunning vaulted great room impresses with soaring 10-foot ceilings, a warm fireplace, and expansive windows that fill the space with natural light. The second level offers three generous bedrooms, including a serene primary suite with a walk-in closet and a newly renovated ensuite featuring premium finishes. The finished basement adds versatility with a recreation area, laundry, and additional washroom. Enjoy sunset views, mature trees, and nearby scenic walking trails. With an extra-wide driveway, peaceful setting, and proximity to top-rated West Oak schools, this home offers the perfect balance of comfort, convenience, and community-ready for you to move in and enjoy. (id:60365)
13 Carriage House Road
Caledon, Ontario
Welcome to this beautifully maintained 3-bedroom, 2.5-bath semi-detached home, ideally located in one of Bolton East's most family-friendly neighborhoods. Step into a warm and inviting living room featuring a striking floor-to-ceiling gas fireplace perfect for cozy nights or entertaining guests. The updated kitchen boasts ample cabinetry, a stylish backsplash, and a bright eating area overlooking the backyard. The newly landscaped backyard is designed for both beauty and function. A fresh concrete pad provides the perfect extension of your living space, offering plenty of room for outdoor dining, entertaining, or simply relaxing in the sunshine. Surrounding garden beds soften the space with greenery and color, while their low-maintenance design ensures year-round appeal without the extra work. Thoughtfully planned for easy care and everyday enjoyment, this outdoor retreat adds valuable living space to the home and is ready to be enjoyed in three seasons. Thoughtful finishes like crown moulding, parquet flooring, and fresh paint add a modern, move-in ready touch, while large windows fill the space with natural light. Upstairs, the spacious primary suite features a private 4-piece ensuite, while the two additional bedrooms offer flexibility for children, guests, or a home office. This is a rare opportunity to own a stylish and functional home in a highly desirable community. Homes in this area don't last long. Don't miss your chance to make it yours. Welcome home, your next chapter starts here. (id:60365)
82 Heman Street
Toronto, Ontario
Welcome To 82 Heman St A Beautifully Renovated 2+1Bedroom, 2 Full Bathroom Bungalow Located In The Highly Sought-After Lakeside Community Of Mimico. This Charming Home Features A Self-Contained Basement Apartment With A Separate Entrance And Its Own Laundry Ideal For Rental Income Or Multi-Generational Living. Situated On A Quiet, Family Friendly Street, Just Steps From Lake Ontario, Parks, Lake Shore Blvd, Public Transit, Schools, And The Legendary San Remo Bakery. Key Features: Fully Renovated Interior With Modern, High-Quality Finishes Spacious, Fully Fenced Landscaped Yard With Gazebo, Garden Shed For Extra Storage, Dishwasher, And Laundry Units, Legal/Separate Basement Unit With Kitchen & Laundry. Convenient Location. 6-Minute Walk To The Lake, 2-Minute Drive To Mimico GO Station, And 24-Hour Streetcar Access. (id:60365)

