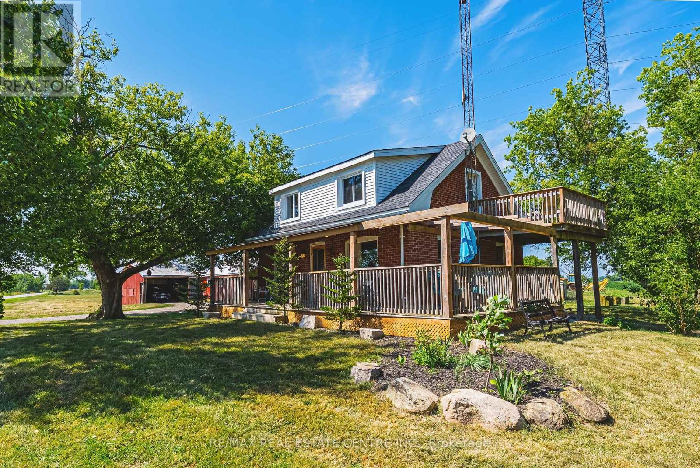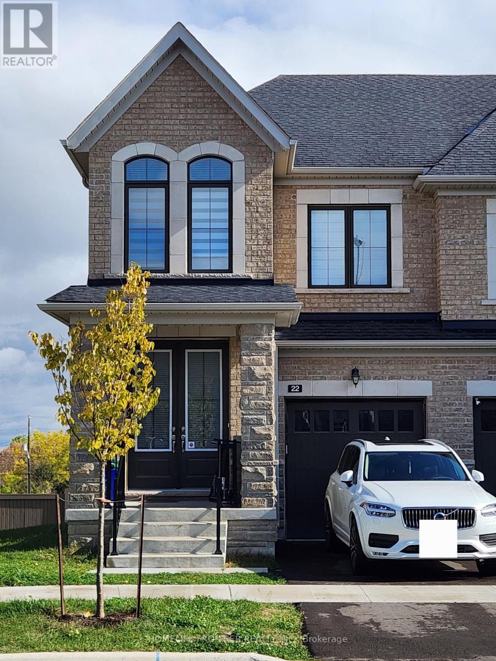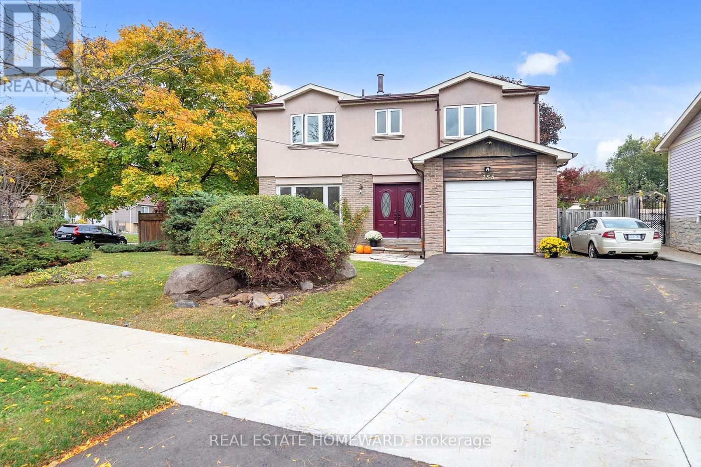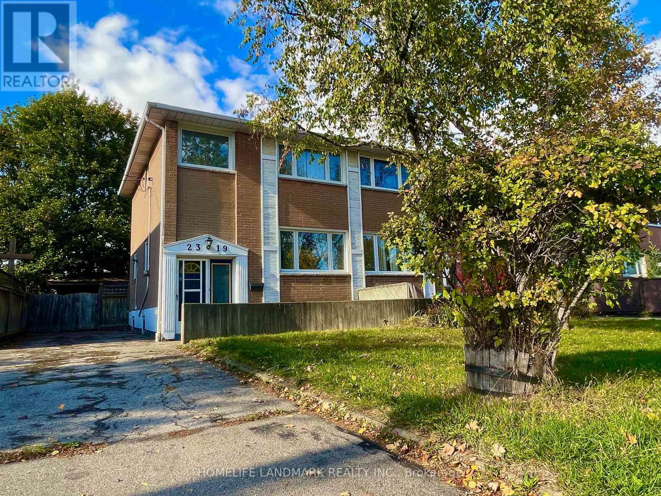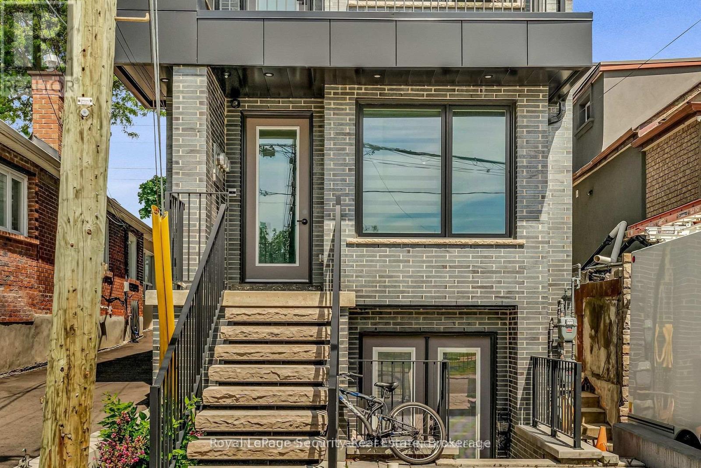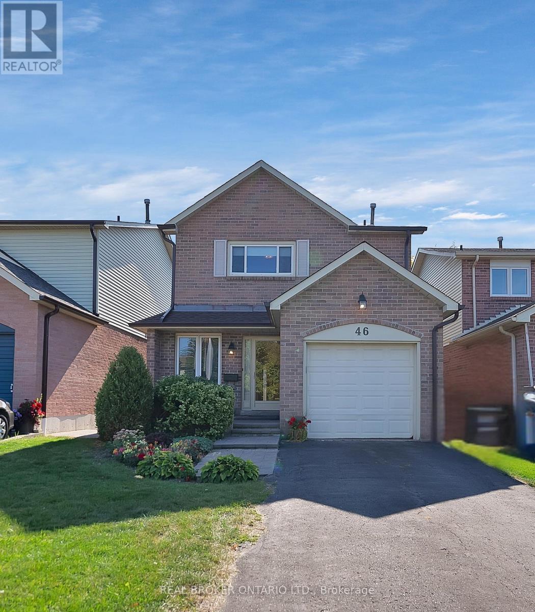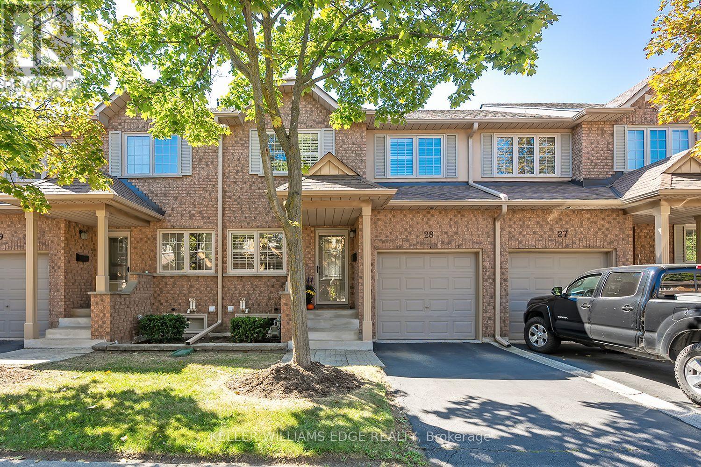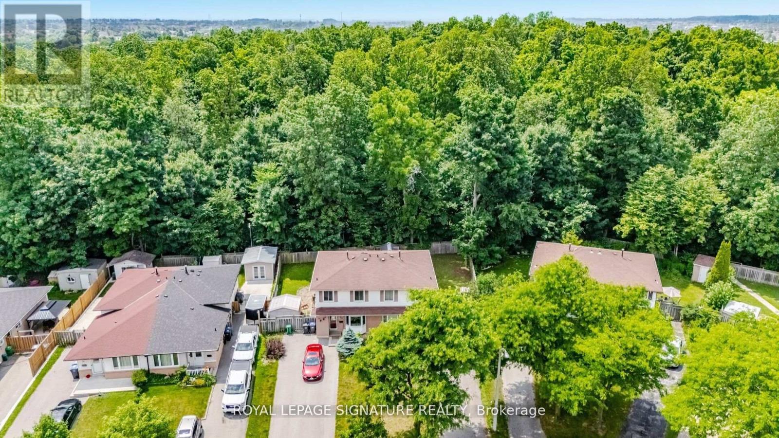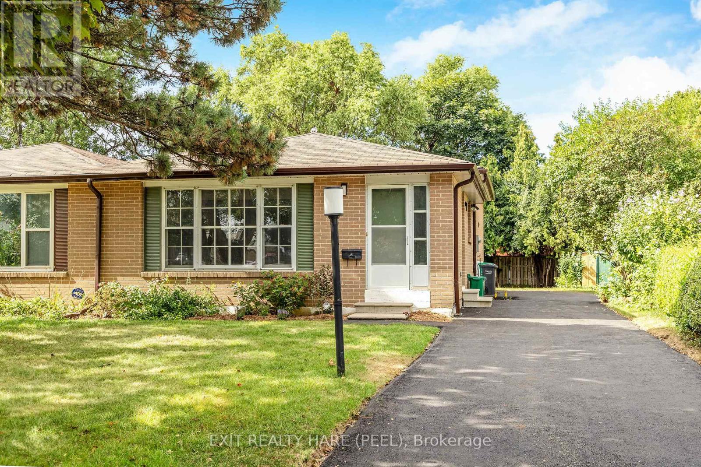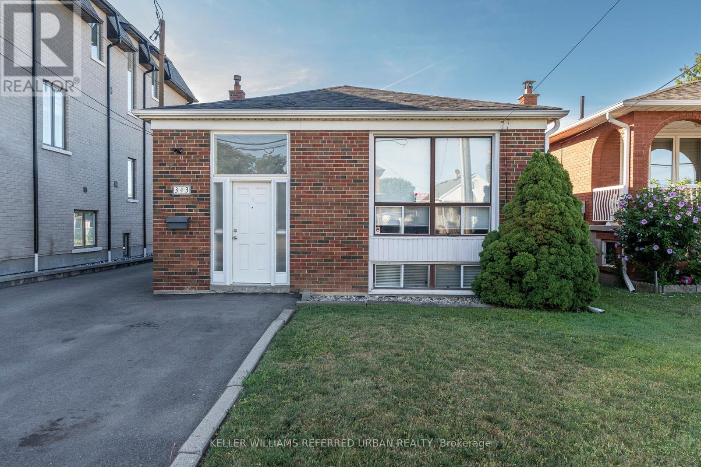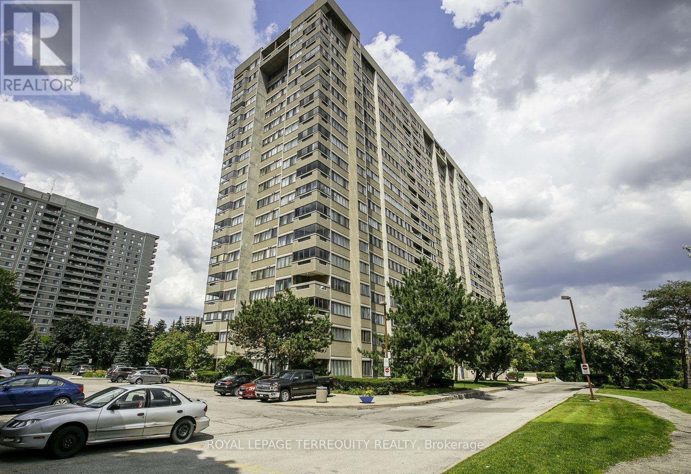7721 Concession 5 Road
West Lincoln, Ontario
Welcome to 7721 concession road 5, this one and a half story home sits on a gorgeous lot. Surrounded by farms this property boasts an 18X30ft shop, and a 40x24 ft Barn which is perfect for a hobbyist. Many updates were done in 2010 and 2025, more recently which include insulation,wiring, plumbing, bathroom with soaker tub and flooring. Enjoy your morning coffee on the second story deck and gaze at the serene views ofnature. Large wrap around porch with beautiful perennials garden. This home is perfect for first time home buyers and the growing family. Deckand covered porch recently done (id:60365)
22 Hercules Club Drive
Richmond Hill, Ontario
Welcome To 2 Story Traditional Townhouse At Oakridge Meadows. Just 2 Years Newer & One Of Large End Unit W/ Ravin Premium Lot W/ Walk Out Basement. 9' Smooth Ceiling On Main. Hardwood Fl Throughout. Modern Open Concept Kitchen With Large Upgraded Island. Quartz Counters & S/S Appliances. Overlooks Pond From Living & Kitchen. Office Or Study Area On Main. 3 Spacious, Functional & Bright Bedrooms, 5 Pcs Ensuite & Large W/I Closet In Primary Bedroom. Spacious Laundry Rm On 2nd Fl. Minutes To Gormley Go Station, Hwy 404, Lake Wilcox Park, Community Centre, Costco & Shopping Plaza. A Community Surrounded By A Wealth Of Natural Beauty, Oakridge Trails & Outdoor Activities. (id:60365)
255 Kristin Grove
Mississauga, Ontario
The Wait Is Finally Over!!Welcome To Your New Home!This Sprawling Well Kept 5 Bedroom Home On A Massive Corner Lot Will Immediately Captivate You With Its Tremendous Curb Appeal,Private Double Driveway,Attached Garage,Beautiful Garden, Fruit Trees And A Huge Fully Fenced Yard And Lucious Lawn.This Home Offers A Private Oasis To Enjoy Summer BBQ's And Gatherings With Family And Friends. Sip On Your Coffee And Enjoy Watching The Kids Laugh, Run Free & Play Safely In The Fenced Yard. Do You Have a Furbaby? This Is A Perfect Yard For Your Dog To Play, Roam And Enjoy Sunfilled Afternoon Siestas! Pull Up To The Driveway, Step Through The Double Doors And You Will Be Welcomed With A Large Open Concept Living/Dining Area, Hardwood Floors, Multiple Windows Bathing You With Lots of Natural Light. Walk Into Your Gourmet Eat In Kitchen With Stainless Steel Appliances And Lots of Counter And Cabinet Space, Such An Inviting Space For Dinners, Get Togethers, Rolling Out The Pizza and Cookie Dough! After A Long Day, Retreat To Your Spacious Principal Bedroom With Big Closet and Windows. There Are Four, Yes You Read That Right, Four Additional Generous Sized Bedrooms With Closets And Large Windows. Head To The Lower Level That Is Equipped With A Full Kitchen, Living Space, Laundry And More. It Can Be Used A Nanny Suite Or In Law Suite. This Beautiful Property Is Designed For Family Bonding And Creating Lasting Memories. It Is A True Gardener and Entertainer's Delight! Conveniently Located And Close To Major Roads, Highways, Good Schools, Parks And More! Whether You Are Enjoying Your Morning Coffee On The Outdoor Patio, Lunch In Your Kitchen, Tending To Your Garden Or Tinkering In The Garage or Shed, This House Has Something To Offer For Everyone! Just Move In & Enjoy! This Property Is A Must See! (id:60365)
1332 Eddie Shain Drive
Oakville, Ontario
Move-In Ready Beautiful Detached Home In Clearview Of Oakville. Approx. 3000 Sq.Ft. +Finished Basement. House Is Back On The Greenbelt With Hardwood Floor Thought out And Updated Kitchen, Appliances Recently Replaced. Excellent School District, Oakville Trafalgar Ss, Easy To Hwy, Close To All Shopping, Very Quite Neighborhood! An Ideal Place To Live And Enjoy! (id:60365)
2319 Barclay Road
Burlington, Ontario
Located in a quiet, family-friendly area, this semi-detached home offers 3 bedrooms and 2 bathrooms with a bright, functional layout. Lovingly maintained by long-time owner, the property is being sold as is, providing an excellent opportunity for renovators, investors, or first-time buyers to update and add value. Enjoy a spacious backyard, driveway parking, and proximity to downtown Burlington, schools, parks, transit, and major amenities. A great opportunity to own in a sought-after central Burlington location. (id:60365)
Main Floor - 411 Blackthorn Avenue
Toronto, Ontario
Discover this fabulous new multi-unit property, offering a beautifully and spacious 2 bedrooms, 1.5 bathroom unit on the main floor and an Open Concept Layout, Located in the desirable Caledonia-Fairbank area, Steps from TTC and the Eglinton West Subway making your commute a breeze. A short 10-15 minute walk to Corso-Italia with plenty of cafes, restaurants and shops and much more! Separate Hydro And Gas Meter. (id:60365)
46 Swennen Drive
Brampton, Ontario
Welcome to 46 Swennen Drive, a place where your family's story can truly unfold. Tucked away on a quiet cul-de-sac in the heart of Brampton, this charming all-brick detached home offers 1670 sq ft ready to grow with you and your family. Step inside and imagine cozy mornings in the bright living room, sunlight streaming in as the kids run in and out of the backyard through the walkout doors, to enjoy both the deck and green space. The functional kitchen and dining area set the stage for family meals, while the direct access to the garage makes busy school mornings a little easier. Upstairs, four spacious bedrooms give everyone their own retreat, and with three bathrooms (plus a rough-in in the basement), there's plenty of room for a busy household. The newly renovated basement adds even more possibilities, think rec room for movie nights, a home office, or a guest suite for visiting grandparents. Out front, the large porch is perfect for evening chats while the kids ride their bikes on the cul-de-sac. This home is as practical as it is full of potential: a single-car garage with room for two more on the driveway, a 125 AMP panel, and important updates already taken care of Roof (2025), A/C (2022), and Home Filtration Air Cleaner (2022). Close to schools, parks, shopping, and transit, this home sits in a family-friendly neighbourhood that makes everyday living easy. With a smart layout and solid foundation, it's the perfect canvas to create the home you've always imagined, all at an affordable price point. Bring your vision, your energy, and your dreams! 46 Swennen Drive is ready to welcome you home. (id:60365)
28 - 2880 Headon Forest Drive
Burlington, Ontario
Welcome to your new chapter in the sought-after Headon Forest community! This stylish 3-bedroom townhome is nestled in a quiet, family-friendly enclave just steps from shopping, dining, and everyday amenities. The bright and inviting living room opens seamlessly to the dining area, creating the perfect backdrop for gatherings, all anchored by a cozy fireplace that adds warmth and charm. A spacious eat-in kitchen offers room to cook and connect, while elegant California shutters bring sophistication throughout. Upstairs, generous bedrooms provide comfort and retreat, and the fully finished lower level, with its own bathroom, offers endless possibilities for movie nights, entertaining, or a private guest suite. Perfectly located near excellent schools, scenic parks, and with quick highway access, this Headon Forest gem blends lifestyle, comfort, and convenience. Condo Fees include Roof, windows, doors, garage door, driveway and roadway, back deck (recently done), Building insurance, ground maintenance and snow removal. Dont miss your chance to make it yours! (id:60365)
71 Mandarin Crescent N
Brampton, Ontario
Charming 3-Bedroom Semi-Detached Home Backing Onto Ravine Legal Basement Permit & 7-Car Parking! Welcome to this beautiful 3-bedroom, 3-bathroom semi-detached home nestled in a quiet neighbourhood and backing onto the scenic Massey Park ravine. Situated on a slightly pie-shaped lot, this home offers a generous, fully fenced backyard perfect for family fun, entertaining, or simply relaxing in your own private oasis. There's plenty of space for kids to run around and for summer barbecues with friends and family! Step inside to find warm honey oak hardwood floors throughout, elegant crown moulding, and pot lights that brighten the open-concept living and dining area. The spacious kitchen features ceramic flooring, a bright eat-in space, and a walkout to the backyard and garden. Upstairs, the large primary bedroom is a true retreat complete with a custom-built walk-in closet, a cosy sitting area, and an updated bath featuring a relaxing soaker tub. The finished basement provides additional living space, including a gas fireplace, a 3-piece bathroom, and laundry, ideal for a family room, guest suite, or home office. Bonus Features Include: Legal City Permit in place for a Second Basement Unit, Side Entrance already in place for a future basement apartment, Parking for up to 7 vehicles a rare and valuable feature. ravine views, a spacious lot, and investment potential with basement income possibilities. Don't miss your chance to own in one of the areas most family-friendly and nature-rich communities! (id:60365)
5 Garside Crescent
Brampton, Ontario
Stunning 3-level Back-split with new floors, newly renovated bathrooms, new kitchen and freshly painted throughout! 1743 sq ft with 3 bedrooms/3 bathrooms. The electrical panel has been newly replaced and was ESA inspected (Certificate available upon request). Basement is also newly finished with a small kitchenette/wet bar, a 3 pc bath and above grade windows. Driveway is newly paved and accommodates up to 4 cars. Roof shingles have been replaced recently, new windows and new CAC. Enjoy a large private backyard with tons of room for gardens. This home is move-in ready! (id:60365)
Main - 343 Ranee Avenue
Toronto, Ontario
Welcome to this well-maintained 3-bedroom, 1-bathroom main floor-only unit in a detached bungalow. The home features a bright and functional layout with spacious living areas. The lease includes two assigned parking spaces and access to private outdoor storage. Located just minutes from Yorkdale Shopping Centre, Yorkdale subway station, Allen Road, and Highway 401, this home offers excellent convenience for both transit riders and drivers. Nearby parks, schools, and everyday amenities make this a great choice for families and professionals alike. Backyard and laundry are shared between upstairs and basement tenants. 60% of all utilities in the house (id:60365)
604 - 50 Elm Drive E
Mississauga, Ontario
Welcome to the Aspenview, a wonderful family building with lots of quiet space, all within steps to downtown Mississauga. All your conveniences at your doorstep: Minutes of walking to square one, shopping, groceries, parks, greenspace, trails, community centre, library, Living Arts Centre, transit, schools, easy highway access, hospital, and so much more. New LRT coming to connect and transport between GO stations from the lake to Brampton, quickly and easily. Enjoy the large spacious open rooms with bright natural light throughout. Extra storage space within the unit too. Ready for you to move in and enjoy! Please note, living room and sunroom has just been painted and the entire unit refreshed and cleaned, a must see! (id:60365)

