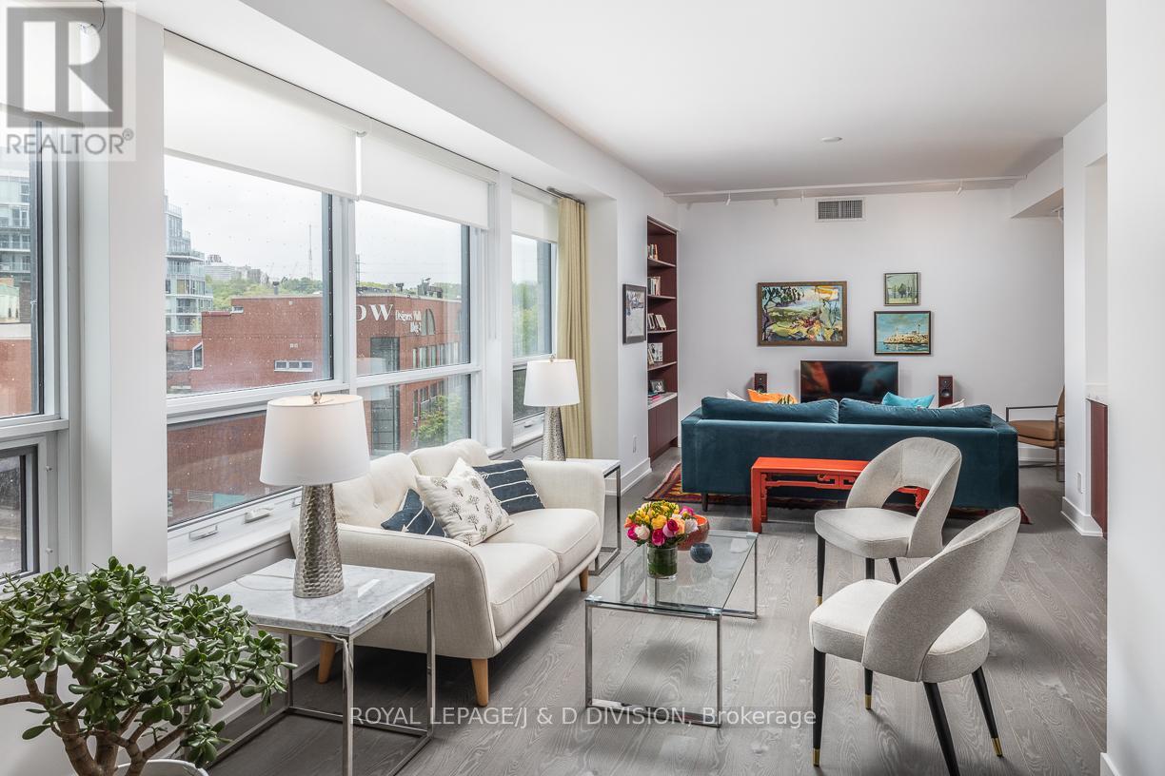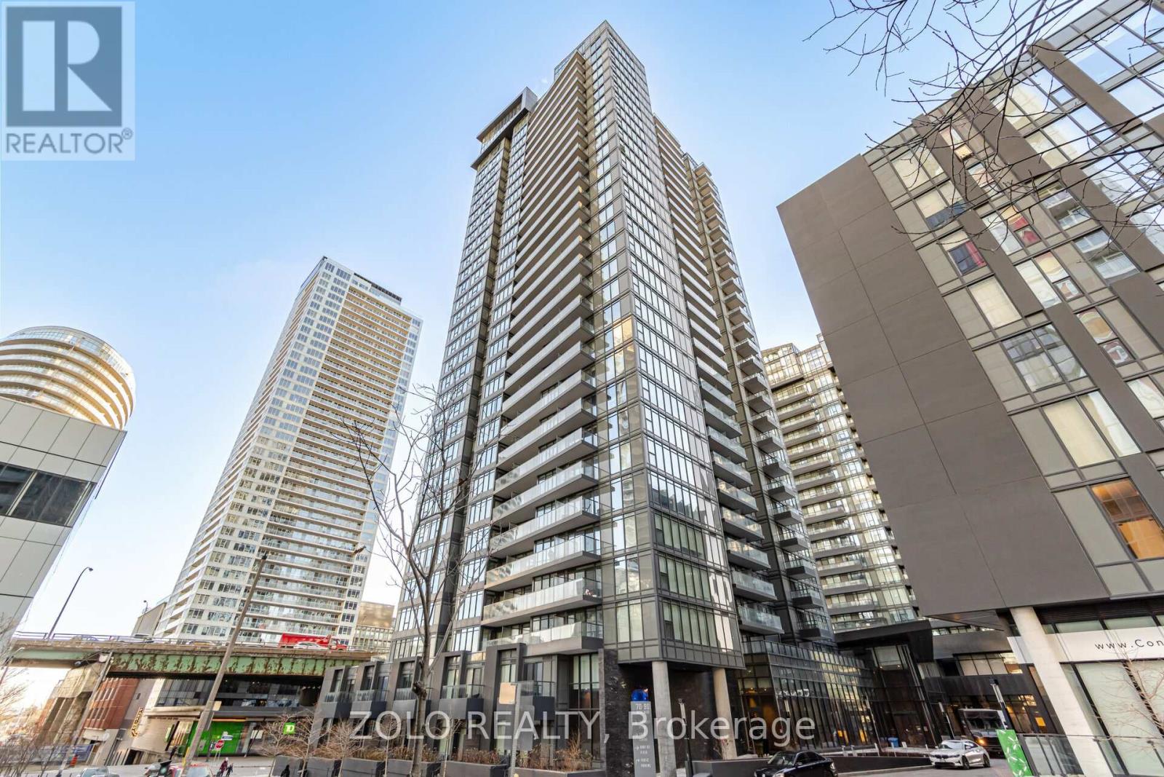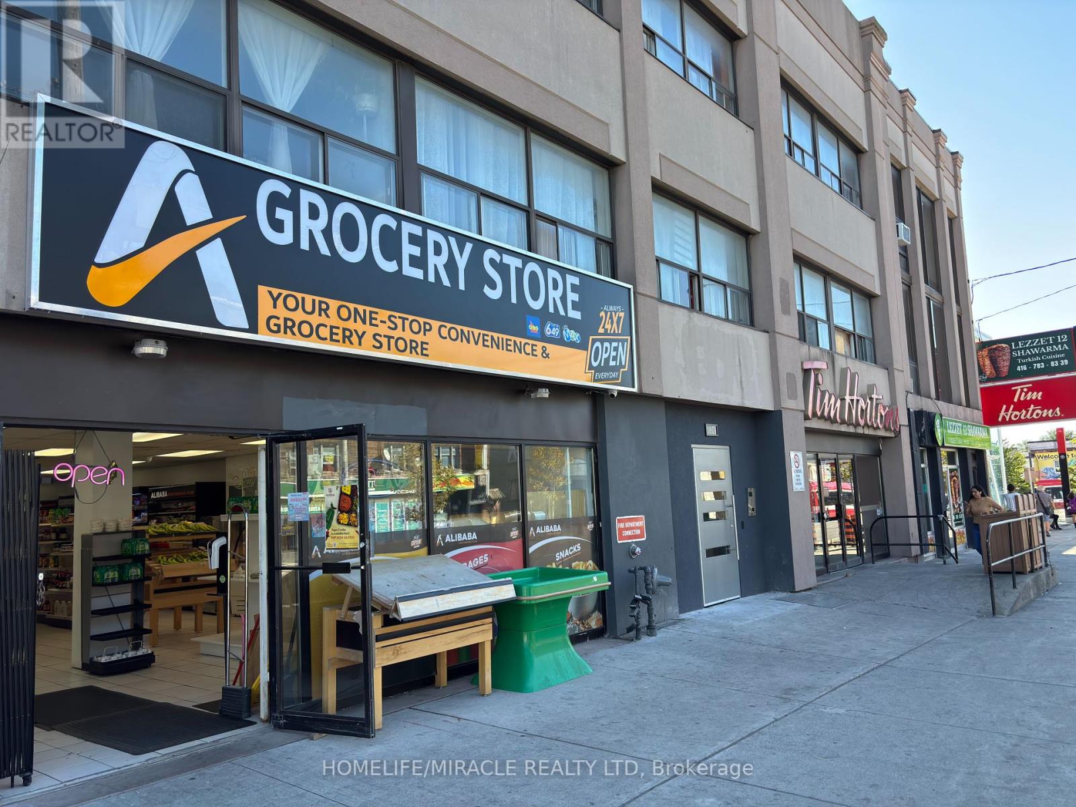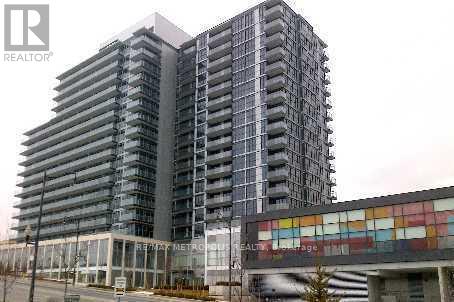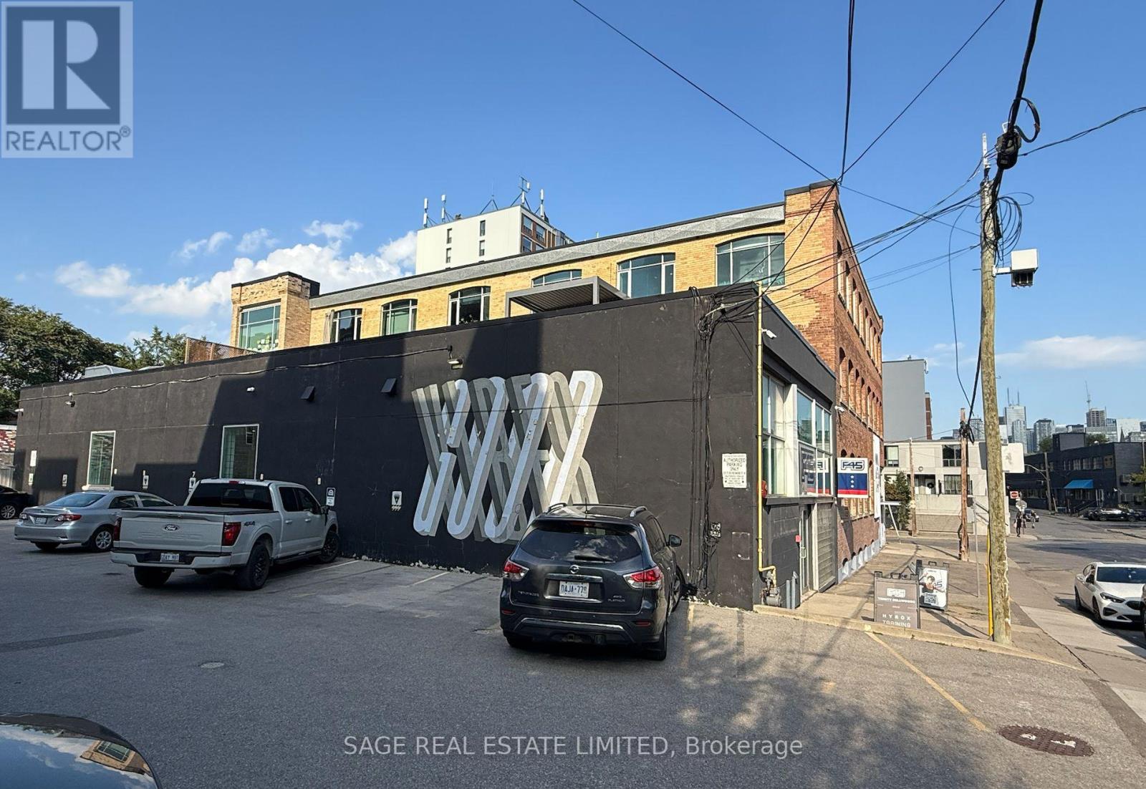18 - 1455 O'connor Drive
Toronto, Ontario
Welcome To The O'Connor at Amsterdam, An Upgraded Brand New Luxury Condo Townhome In Central East York. Close To Schools, Shopping and Transit. This Beautiful 2 Bedroom Plus Main Floor Den Offers 1,325 Sq Ft Of Interior & 470 Sq Ft Of Outdoor Space. Balconies on each level. Complete With Energy Efficient Stainless Steel: Fridge, Slide-In Gas Range, Dishwasher & Microwave Oven/Hood Fan. Stackable Washer/Dryer. Amenities Include A Gym, Party Room And Car Wash Station. Features & Finishes Include: Contemporary Cabinetry & Upgraded Quartz Countertops and Upgraded Waterfall Kitchen Island. Quality Laminate Flooring Throughout W/ Upgraded Tiling In Bathrooms Upgraded Tiles In Foyer. Smooth Ceilings. Chef's Kitchen W/ Breakfast Bar, Staggered Glass Tile Backsplash, Track Light, Soft-Close Drawers & Undermount Sink W/ Pullout Faucet. The parking and locker are not included. Parking is available for purchase. (id:60365)
6 - 1455 O'connor Drive
Toronto, Ontario
Welcome To The Westview at Amsterdam, An Upgraded Brand New Luxury Condo Townhome In Central East York. Close To Schools, Shopping and Transit. This Beautiful 2 Bedroom Plus Main Floor Den Offers 1,325 Sq Ft Of Interior & 2 Private Balconies PLUS Private Roof Terrace Totalling 470 Sq Ft Of Outdoor Space. Balconies on each level. Complete With Energy Efficient Stainless Steel: Fridge, Slide-In Gas Range, Dishwasher & Microwave Oven/Hood Fan. Stackable Washer/Dryer. Amenities Include A Gym, Party Room And Car Wash Station. Features & Finishes Include: Contemporary Cabinetry & Upgraded Quartz Countertops and Upgraded Waterfall Kitchen Island. Quality Laminate Flooring Throughout W/ Upgraded Tiling In Bathrooms Upgraded Tiles In Foyer. Smooth Ceilings. Chef's Kitchen W/ Breakfast Bar, Staggered Glass Tile Backsplash, Track Light, Soft-Close Drawers & Undermount Sink W/ Pullout Faucet. The parking and locker are not included. Parking is available for purchase. (id:60365)
309 - 181 Bedford Road
Toronto, Ontario
**Incredible value for this square footage, at just over $1000/sqft!** This stunning three bedroom corner suite is over 2000 square feet with distinct living and bedroom areas. Beautifully appointed with hundreds of thousands in upgrades installed by the current owners. Enter through the foyer to the dining room for formal entertaining, with floor to ceiling windows and a walkout to a south-facing balcony. The custom kitchen has high end appliances and finishes, including marble countertops and backsplash (photos included of open concept kitchen from previous owner), as well as a rare walk-in pantry with separate freezer and bar fridge. The expansive living room offers three separate sitting areas with custom designed niches and shelves for displaying art. The primary suite features a walkout to the second balcony, a five-piece ensuite washroom and a spacious walk-in closet with built-ins. The second bedroom offers a walk-in closet with built-ins and a three-piece ensuite. The third bedroom currently is used as an office. Other features of the suite include; 9 ceilings, a generous laundry room with sink and storage, two tandem lockers, and two underground parking spaces. This well managed building has excellent amenities including a 24 hour concierge, gym, lounge, rooftop patio, guest suite, and ample visitor parking. Walk to shops and restaurants in Yorkville. Truly a home in the sky! (id:60365)
2111 - 70 Queens Wharf Road
Toronto, Ontario
***PREMIUM CN TOWER VIEW***PRIME Downtown Location.** Bright Condo One Bedroom + Large Den. It Can Be Used As An Office Or 2nd Room. Comes with convenient 1 car indoor parking and 1 storage locker. Great Unobstructed CN Tower View, City View and Lake View, Walk To Streetcar, Transit, Restaurants & Supermarket. Minutes From Harbour Front, Gardiner/DVP, Rogers Center, CN Tower. Union/Go Train Station And All Amenities. Fitness Centre, Rooftop Hot Tub & Patio, Indoor Pool, 24/7 Concierge Party Room (id:60365)
151 Highland Crescent
Toronto, Ontario
Stunning Newly Renovated in 2024 On Rare 80' Foot Wide South Lot With Circular Driveway. Nestled Within The Prestigious Quadrant Of Bayview And York Mills. Grand Foyer Welcomes You With 18' Soaring Ceiling, Sun- Filled Kitchen With A Large Quartz Stone Island, Breakfast Area Enjoying Its Private Southern Exposure With Walk-Out To Private Pool Size Rear Yard. Newly Renovated Kitchen, Washrooms, Wide Engineered Hardwood Flooring, And Staircase. Main-Floor Office With A Private Wet Bar. The Expansive Primary Suite Offers A Sitting Area And A Modern 6-Piece Ensuite With A Curbless Shower & Skylight. Large Bedrooms With Ensuites. Beautifully Finished Basement Features A Large Recreation Room, Sauna,Nanny/In-Law Suite With Potential For Second Office For Home Business With Private Bathroom And Separate Entry. Proximity To Top Private And Public Schools, Shops At York Mills, Parks, Ravines, Rosedale Golf Club, Granite Club, And Sunnybrook. (id:60365)
1801 Eglinton Avenue W
Toronto, Ontario
Rare Opportunity to own A Grocery / Convenience store. High Traffic intersection of Eglinton and Dufferin St. Next to Tim Hortons . Excellent Exposure And Foot Traffic On Eglinton, Over 5000sqft of Commercial/Retail Space with Low Rent $6300 + HST / Month. On Main Level w/Open Concept Plus 9 Offices, 4 Washrooms In Rear. Minutes from Eglinton West Subway Station. Ample parking. Lots of extra space, opportunity to sub lease. Can add take out Restaurant with in the Store or can utilize extra space available in the units. Extra income from Lottery, Bitcoin & ATM. Store equipment valued more than $300 K. Store can add:1. Western union 2. UPS or Amazon pick up 3. Vape shop 4. Deli sales 5. liquor Sales 6. Flowers sales. (id:60365)
109 Braemar Avenue
Toronto, Ontario
*Unfurnished Rental * Welcome to 109 Braemar Avenue, a beautifully renovated and well maintained home nestled in the heart of prestigious Forest Hill.This elegant 3+1 bedroom, 3-bathroom residence offers the perfect blend of comfort, style, and functionality. The sun-filled main floor features a spacious living and dining area with hardwood floors and a functional kitchen overlooking a private, fenced backyard, ideal for relaxing or entertaining.Upstairs, you'll find generously sized bedrooms and two full bathrooms. The finished basement with a separate entrance provides a flexible space that can be used as a family room, office, or a nanny/guest suite. A security alarm system adds peace of mind.Located just a short walk to top-tier private schools including Upper Canada College (UCC) and The Bishop Strachan School (BSS), as well as Oriole Park Junior Public School and Northern Secondary School. Steps to shops, restaurants, parks, and transit including TTC and subway station.This is an ideal home for families seeking the best of Toronto education and community living. *Landlord will retain use of the shed for storage* (id:60365)
109 Braemar Avenue
Toronto, Ontario
*Furnished Rental * Welcome to 109 Braemar Avenue, a beautifully renovated and well maintained home nestled in the heart of prestigious Forest Hill.This elegant 3+1 bedroom, 3-bathroom residence offers the perfect blend of comfort, style, and functionality. The sun-filled main floor features a spacious living and dining area with hardwood floors and a functional kitchen overlooking a private, fenced backyard, ideal for relaxing or entertaining.Upstairs, you'll find generously sized bedrooms and two full bathrooms. The finished basement with a separate entrance provides a flexible space that can be used as a family room, office, or a nanny/guest suite. A security alarm system adds peace of mind.Located just a short walk to top-tier private schools including Upper Canada College (UCC) and The Bishop Strachan School (BSS), as well as Oriole Park Junior Public School and Northern Secondary School. Steps to shops, restaurants, parks, and transit including TTC and subway station.This is an ideal home for families seeking the best of Toronto education and community living. *Landlord will retain use of the shed for storage* (id:60365)
308 - 15 Singer Court
Toronto, Ontario
Elegant 1 Bedroom Suite With Balcony Available For Rent At The Luxury Concord Park Place At Prime North York! Open Concept Kitchen Eat In Area With Granite Countertop. Minutes To Subway, 401, 404, Bayview Village, Shops & Restaurants, Etc. Building Amenities Indoor Swimming Pool, Multi-Purpose Indoor Court, Billiards, Gym, Hot Yoga Room, Party Room And 24 Hour Security! (id:60365)
1002 - 8 Rean Drive
Toronto, Ontario
Spacious open-concept, bright one-bedroom condo with a balcony, located at Daniels The Waldorf in the heart of Bayview Village prime location! Features an open concept kitchen with brand new stainless steel appliances, a large bathroom and a large bedroom with a walk-in closet. Excellent proximity to subway station and highways. Includes multi-million dollar amenities such as a concierge, indoor pool, sauna, party/media room, virtual golf, and visitor parking. Immediate possession available. All utilities (water, heat, and hydro) are included. Close to shops, dining options, great schools, and highways 401,404, and 407, as well as a community centre and library. (One Parking Spot and One Locker Are Included.) (id:60365)
1304 - 55 Regent Park Boulevard
Toronto, Ontario
Discover modern city living in this 1-bedroom, 1-bathroom condo with a private balcony in the heart of Regent Park. This bright unit features an open-concept layout with sleek finishes, floor-to-ceiling windows, and a contemporary kitchen with stainless steel appliances. Step out onto your balcony to take in views of one of Torontos fastest-growing neighbourhoods. Regent Park offers unmatched amenities right at your doorstepenjoy the Aquatic Centre, Regent Park Athletic Grounds, Pam McConnell rink, and local farmers markets. Trendy cafes, community hubs, and new retail spaces bring a true urban village feel, all while being minutes to the downtown core via TTC and bike-friendly streets! (id:60365)
101 - 828 Richmond St Street W
Toronto, Ontario
Gym for sale. Franchise takeover opportunity or independent gym space option (id:60365)



