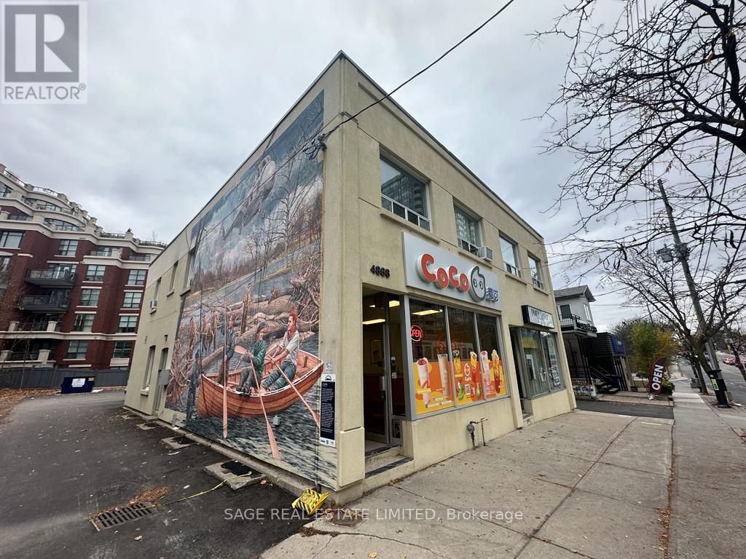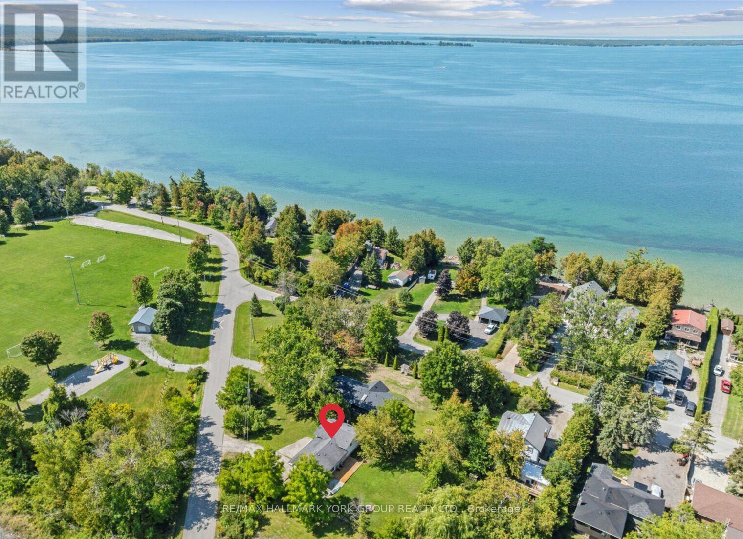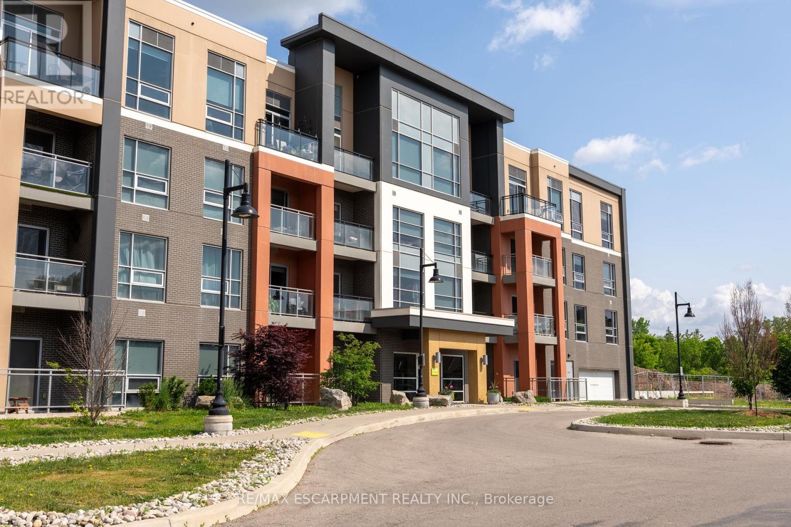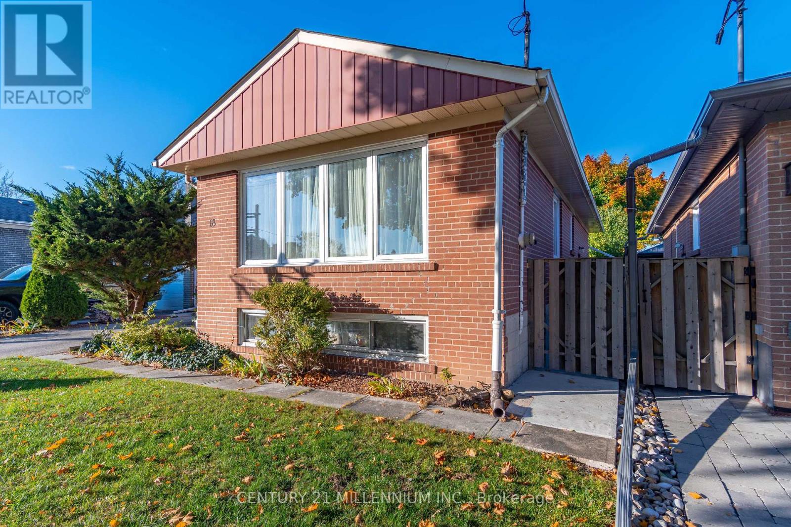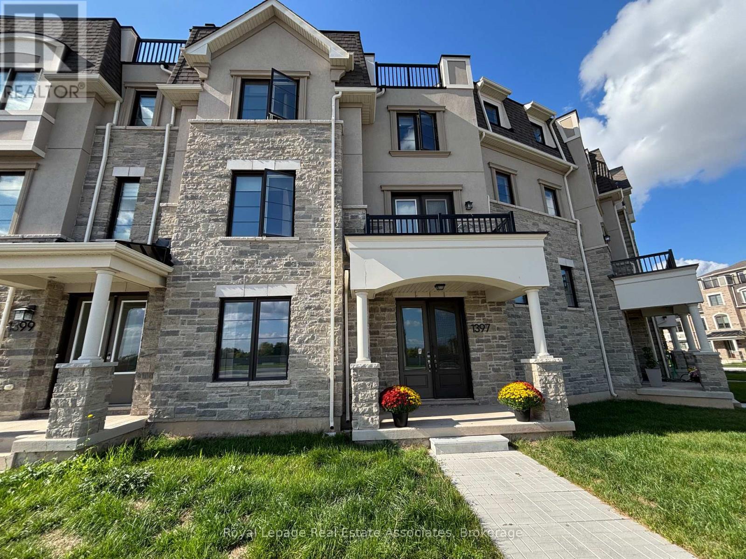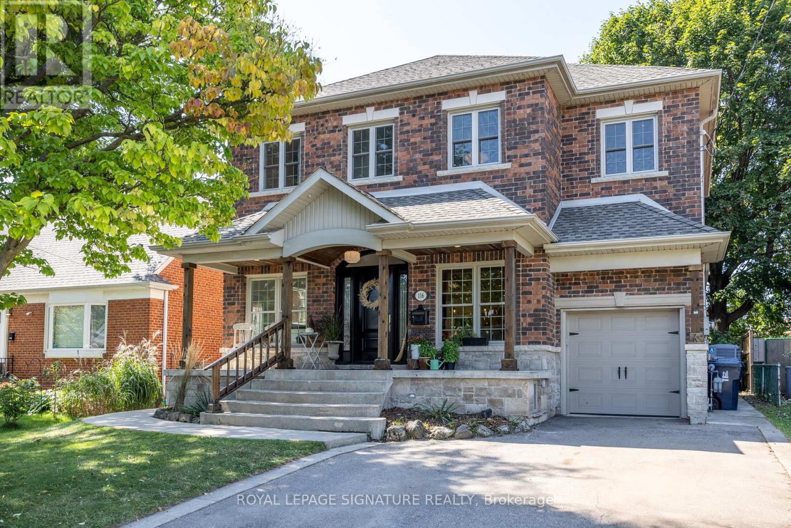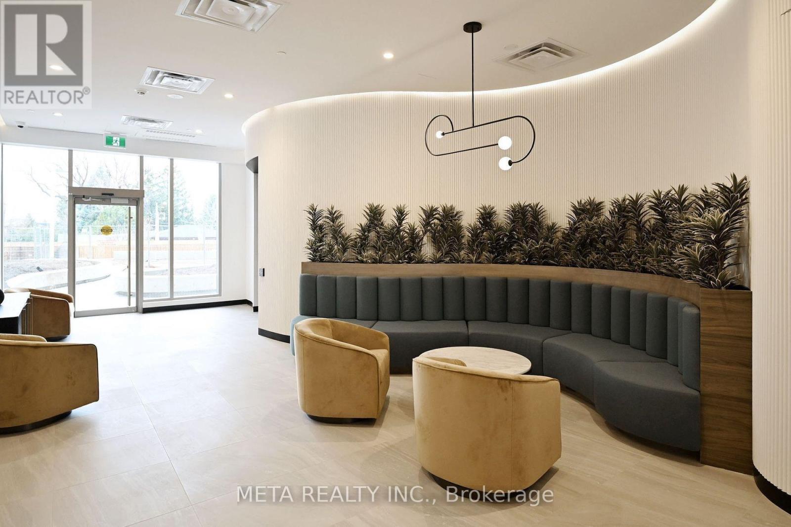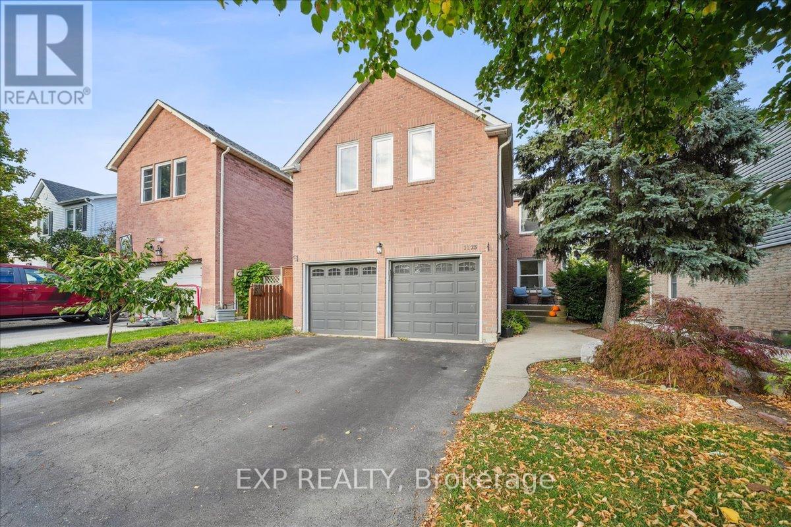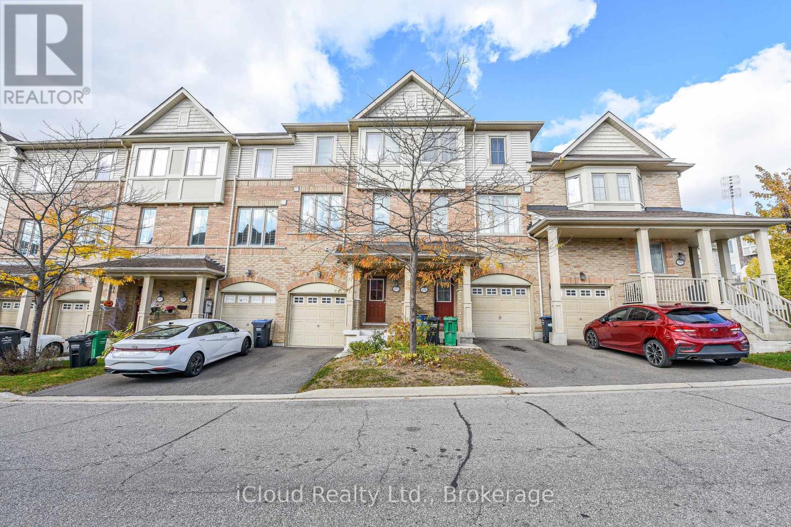187 Martha Crescent
Caledon, Ontario
Truly a Showstopper!This beautifully renovated top-to-bottom detached bungalow offers exceptional space, modern style, and everyday comfort in one of Bolton's most sought-after neighbourhoods. The main floor boasts a bright, functional layout with Good Size rooms and a warm inviting living area. The updated New kitchen features ample cabinet space and convenient walkout access to the Patio and backyard-ideal for both everyday living and entertaining. Three Good sized bedrooms and a full bathroom complete this level. The fully finished basement, featuring additional Two bedrooms, a spacious living area, and a second bathroom, provides outstanding versatility. It's perfect for a home office, guest rooms, in-laws, or growing families needing extra space. Set on a mature lot in a family-friendly community, this charming 3+2 bedroom, 2-bath home offers both comfort and opportunity. The private backyard is perfect for children to play, summer barbecues, or simply relaxing in a quiet outdoor setting. This Property Has Two Street Entrance. Conveniently located within walking distance to schools, parks, shopping, and local amenities, and just minutes from major commuter routes, this home offers the perfect blend of lifestyle and convenience. Move right in and enjoy. Make it Paradise with your personal touch-187 Martha Street is a fantastic opportunity in the heart of Bolton. (id:60365)
2a - 4868 Dundas Street W
Toronto, Ontario
Cozy 1 Bedroom Apartment Conveniently Located At Dundas & Islington. Great Value To Live In A Highly Desired Neighbourhood. Transit At Your Door Step, And Walking Distance To Islington Subway Station Makes For An Easy Commute. Many Shops, Grocery Options, Restaurants & Cafes Along Dundas Or A Short Stroll To Bloor West. (id:60365)
67 Concession 1 Road
Brock, Ontario
Welcome To This Fully Updated Move In Ready Three Bedroom Side Split Offering Style Comfort And Convenience In One Perfect Package. Just Steps To The Lake, You Will Enjoy Public Lake Access While A Park And Soccer Fields Sit Right Across The Road Perfect For Families And Active Lifestyles. Inside, You Will Find A Bright Open Concept Main Floor With A Modern Kitchen, Dining Area And Spacious Living Room That Walks Out To A Large Deck Perfect For Entertaining. Upstairs Features Three Comfortable Bedrooms And A Renovated Bath, While The Finished Lower Level Adds Even More Living Space For A Rec Room, Home Office Or Gym. With An Attached Garage, Updated Finishes Throughout And Nothing Left To Do But Move In, This Home Is Priced To Sell And Perfectly Suited For First Time Buyers, Downsizers, Families Or Anyone Looking To Live The Lake Simcoe Lifestyle. (id:60365)
103 - 4040 Upper Middle Road
Burlington, Ontario
Welcome to 103-4040 Upper Middle Road - Park City Condominiums in the heart of Tansley, where stylish design meets everyday convenience. This beautifully updated 1 bedroom + den, 1 bathroom ground-floor unit offers 657 sq. ft. of bright, open living space with soaring ceilings, sleek finishes, and a flexible layout perfect for working from home or hosting guests. Skip the elevator and enjoy the ease of main-floor living, complete with a larger private terrace ideal for relaxing, BBQing, or entertaining. The spacious primary bedroom features direct walk-out access to the terrace, creating a seamless indoor-outdoor flow and the perfect spot for your morning coffee. You'll also love the functional den - perfect for a home office, nursery, or bonus lounge area - as well as the underground parking, separate storage locker, and a thoughtfully designed interior that truly lives large. This unit is loaded with quality upgrades throughout - see supplements for the full list of enhancements that make this home stand out. Located steps from Tansley Woods Park, with its trails, pickleball courts, and playground, and within walking distance to coffee shops, restaurants, and Millcroft Shopping Centre. Quick access to the QEW, 403, and Appleby GO makes commuting a breeze. With modern style, smart design, and a prime location, this home is a fantastic fit for first-time buyers, downsizers, or investors. (id:60365)
18 Margrath Place
Toronto, Ontario
Lower level one bedroom apartment in a quiet neighbourhood, separate entrance. Open concept living/dining. One large bedroom with closet and a 3-piece washroom with window. Storage space under the stairs. Close to hwys and transit. Bus station to and from Kipling Subway. Rent includes hydro, water, and gas. Can also be rented furnished. One parking space. Laundry shared with owner. (id:60365)
1397 William Halton Parkway
Oakville, Ontario
Welcome to The Hendon, an executive rear-lane townhome built by Mattamy in the sought-after newest community of Preserve West. Only 1-yr new, this home offers 2,361 sq. ft. of above-ground living space, this is one of the largest townhome models available designed with an impressive extra-wide layout that feels more like a detached home. This 3+1 bedroom, 3-bathroom residence is filled with natural light through oversized windows on every level & boasts four balconies, including a rare rooftop terrace. The extra-wide double garage provides exceptional storage, with the feel of a triple garage. The home is carpet-free, showcasing 5" oak hardwood floors and hardwood staircases. The ground floor features 9" ceilings, a double-door entry, & a versatile open-concept space that can serve as a recreation room, office, bedroom or gym. It also includes abundant closet storage, a mudroom, & inside access to the garage. The main level offers 9" ceilings & an open-concept layout ideal for entertaining. The upgraded kitchen features white cabinetry, a pantry, stainless steel appliances, quartz countertops, a large island with breakfast bar & microwave nook. The breakfast area walks out to a large private rear balcony perfect for summer entertaining, while the dining area opens to another balcony at the front of the home. A spacious living area, powder room, and convenient main-level laundry complete this floor. Upstairs, the primary suite includes a walk-in closet & a stylish upgraded 3-piece ensuite with quartz vanity, frameless glass shower, & balcony. Two additional bedrooms offer generous windows & closets, sharing an upgraded 4-piece bathroom. From here, a hardwood staircase leads to the expansive private rooftop terrace perfect for yoga, sunbathing, or outdoor lounging. Steps from the Oakville Hospital and the 16 Mile Creek trails, with schools, highways, shopping (FreshCo Mall), dining, and transit just minutes away an exceptional opportunity to own in Oakville. (id:60365)
116 Milton Street
Toronto, Ontario
How would you like to experience the perfect moment everyday? Living at 116 Milton Street provides a lifetime of perfect moments. Maybe it's starting the day enjoying a peaceful moment under the canopy of trees in the backyard or immediately feeling lighter upon arriving home to a relaxing vibe after a stressful day. How about later in the evening, sitting on the front porch, glowing with pride as an admirer's gaze is drawn towards your inviting property. This is a home filled with life, filled with potential. It's where family, friends and neighbours come to gather. Why? Because it was thoughtfully re-imagined in 2007 with the character and fundamentals that so many other properties on the market today lack. This Farmhouse style home sits on a large 45 x 133 ft. lot and spans over 2100 sq.ft above grade + finished basement. Don't worry about moving again in a couple of years, this is a home for planners, for long-term thinkers. With a side-entrance, there is access to the basement which is ready for a home office, ultimate rec room or an in-law suite, as there are rough-ins for a kitchen and washroom. The enormous backyard provides privacy, room to run and potential to expand. The neighbourhood is unbeatable with the conveniences of living near the Toronto core, but without all the construction, chaos, and headaches of downtown living. It sounds cliche, but this lot and location provide country living in the city. It's only a 20-minute walk to Mimico Go Station, plus easy access to the Gardiner Expressway. There are plenty of cycling and jogging paths nearby, or if you are feeling more chill, there is beautiful Sunnyside Beach. This property is really at the perfect intersection of city and suburban living and it should come as no surprise that it has not only been the owners home for many years, it has been their sanctuary. Today, for the first time in a long time, it can be yours. (id:60365)
213 - 689 The Queensway
Toronto, Ontario
Welcome to your new happy place! This delightful 1-bedroom plus den condo at 689 The Queensway is perfect for a young couple ready to add a splash of fun to their everyday life. Think of it as your own stylish retreat, with space to work, relax, and enjoy. Plus, you're just steps away from all the buzz and charm of Etobicoke's cafes, parks, and more. Move in and make it yours! offers the perfect balance of design, comfort.**ALL MEASUREMENTS TO BE VERIFIED BY showing agent or tenant.**PARKING NOT INCLUDED** includes Water, heat, Ac, internet . Hydro Extra (id:60365)
1173 Bridlewood Trail
Oakville, Ontario
Welcome to 1173 Bridlewood Trail, a beautiful detached home nestled in one of Oakville's most sought-after neighbourhoods. This inviting property blends classic charm with thoughtful updates, offering plenty of space for comfortable family living and entertaining. Step inside to a bright and airy layout featuring skylights throughout, filling the home with natural light. The spacious living area flows seamlessly into a separate dining room, perfect for hosting gatherings. The oversized bedrooms provide a peaceful retreat for every member of the family, while the finished basement offers a fourth bedroom and additional living space - ideal for a family room, home office, or gym. Outside, the private backyard oasis awaits with a beautiful deck and a saltwater heated pool featuring brand new equipment and a safety cover - creating the perfect setting for summer entertaining and quiet relaxation. This prime Oakville location offers easy access to top-rated schools, parks, trails, shopping, and major highways - making it the perfect place to call home. (id:60365)
103 Cedar Lake Crescent
Brampton, Ontario
Beautiful Townhouse With One Of The Largest Floor Plans In The Neighborhood, Offering Over 2,000 Sq. ft. Of Elegant Living Space Located On The Border Of Mississauga . A Bonus Ground Floor Level With W/O To Yard With A Large Rec/Family Room & Full Bath Which Can Also Be Suitable For Office, 4th Bdrm, Play Room Or Can Be Used As A RENTAL POTENTIAL. Main Floor Features Gleaming Laminate Floors, High Ceilings, A Large Living Room Which Flows Into A Eat-In-Kitchen With Breakfast Bar Combined with a Dining Room And Space For Home Office. Upper Floor Includes Three Bedrooms With Two Full Bathrooms. Primary Bedroom With Walk In Closet & 4 Pc Ensuite. Conveniently Located in Terracotta Village on the border of Mississauga and Brampton and close to Major Highways like HWY 407, HWY 401, and HWY 410, as well as close to Parks, Walking Trail, Public Transit , Good Schools, and Shopping such as Heartland Town Centre. (id:60365)
1482 Stillriver Crescent
Mississauga, Ontario
Welcome to this beautifully upgraded 4-bedroom detached residence nestled in the family-friendly River Grove neighbourhood. Meticulously maintained, this home features a newly renovated second floor with brand-new hardwood floors, fresh paint, custom wardrobes, and anupdated bathroom. The main level offers new floor tiles, a modernized kitchen with new appliances, refreshed laundry with washer and dryer, and a new front door. Additional upgrades include all-new electrical outlets with LED lighting, upgraded floor skirtings, a spacious concrete patio with side walkway, and a new rental HVAC system. Ideally located on a quiet, child-friendly crescent, close to top-rated schools, shopping, transit, Streetsville GO, Heartland Centre, and major highways. (id:60365)
6618 Carriage Trail
Burlington, Ontario
Welcome to your dream country estate, perfectly set on 3.5 picturesque acres in the highly sought-after community of Kilbride. From the moment you step through the front door, this impeccably renovated home will captivate you with its seamless blend of modern elegance and timeless country farmhouse charm. This exceptional property features 4 bedrooms, plus an upper-level primary suite complete with a cozy fireplace, a luxurious ensuite, and a conveniently located laundry room nearby. The thoughtfully designed main floor offers an ideal layout for a growing family, centered around a chef-inspired kitchen with two oversized islands, a spacious dining area enveloped by windows, and an open-concept great room perfect for gathering. Need a bit of quiet? Retreat to the separate living room/office, where you can relax by the inviting gas fireplace. Additional main floor highlights include a large mudroom with exterior access and a vaulted secondary primary retreat offering its own serene ensuite and private walkout to an outdoor living space. The surprises continue in the fully finished lower level, where you'll discover a wet bar, recreation area, and a convenient walk-up to your sprawling backyard oasis. Why head to a resort when this property has it all? Enjoy an inviting inground pool, multiple outdoor seating areas, a volleyball court, and a cozy fire pit - all designed for ultimate outdoor living. As a bonus, this home features a legal accessory dwelling complete with a kitchenette, full bath, and fireplace, providing the perfect solution for multi-generational living. Located in one of North Burlington's most coveted villages, this magnificent estate offers a rare opportunity for discerning buyers seeking the perfect blend of luxury, functionality, and family-friendly charm. Lets get you home! Luxury Certified (id:60365)


