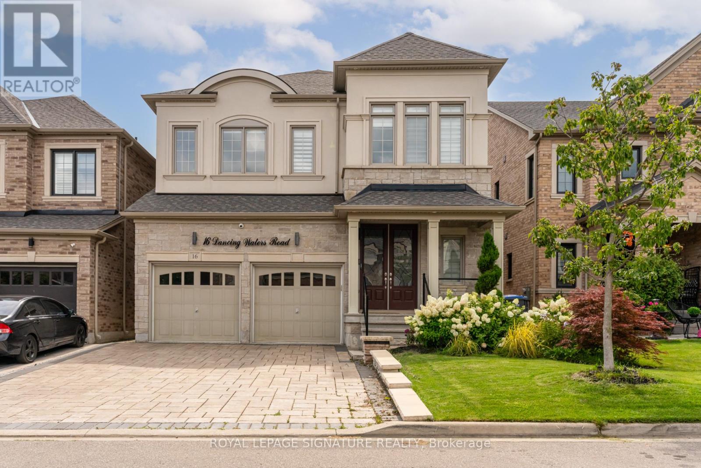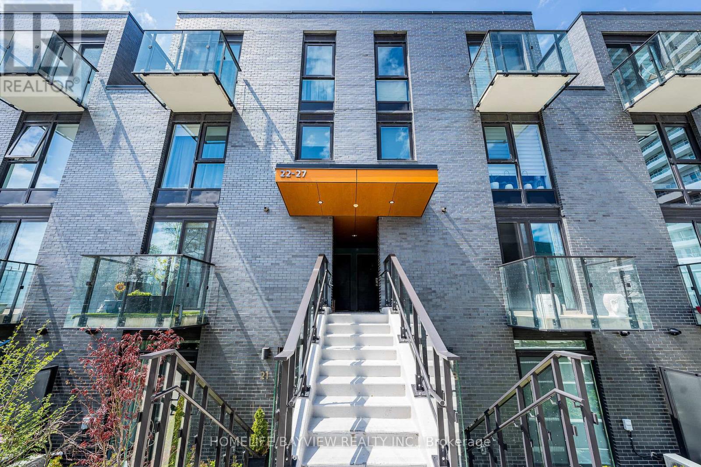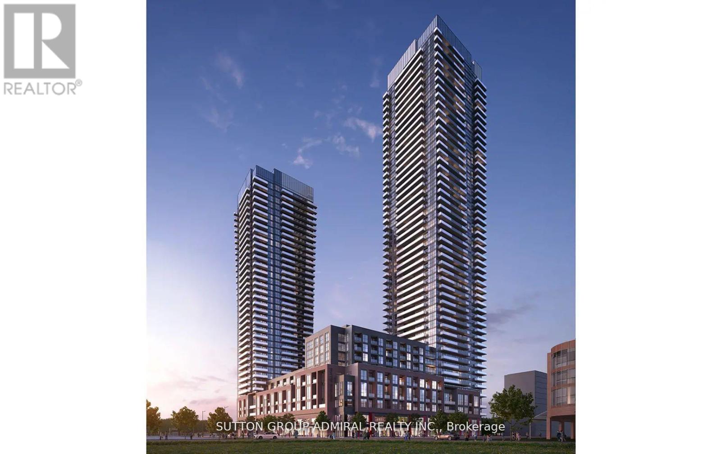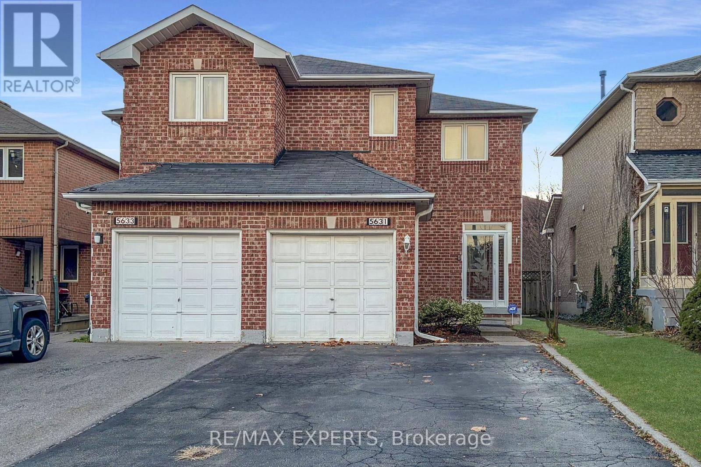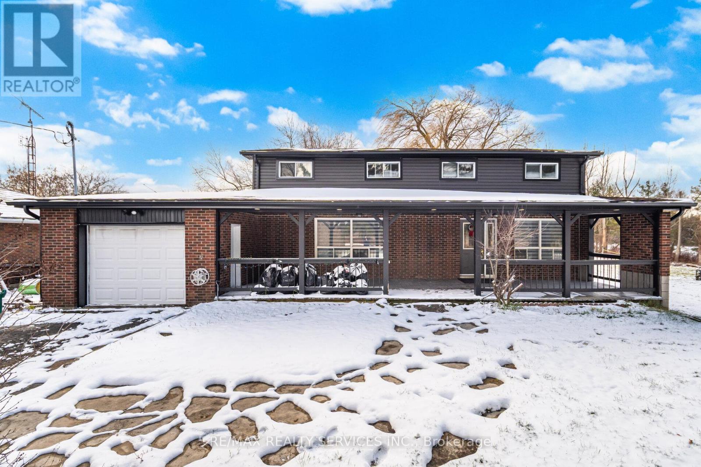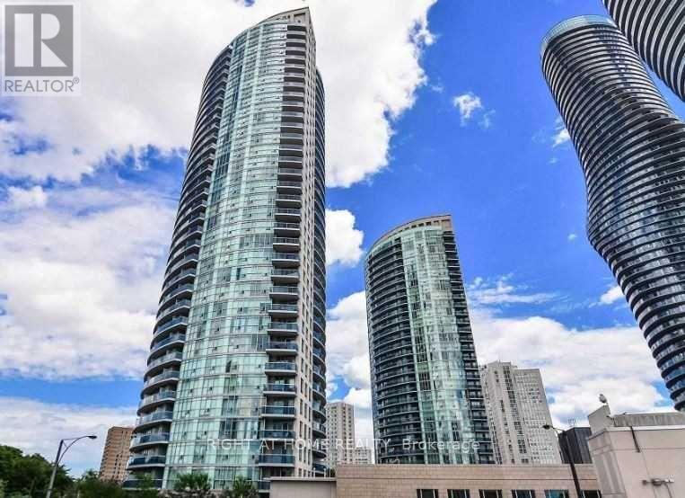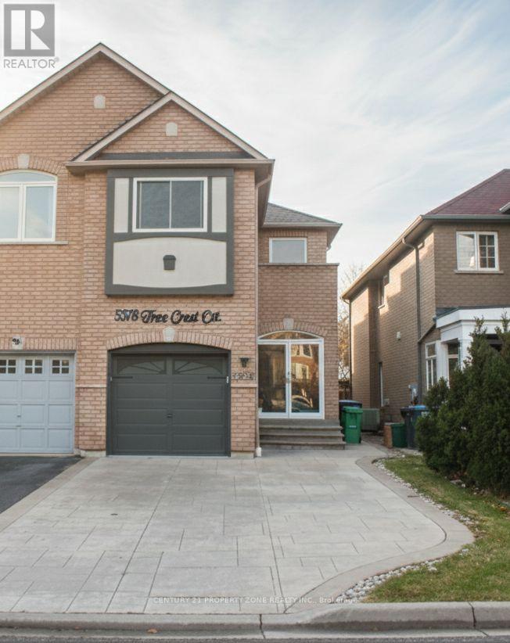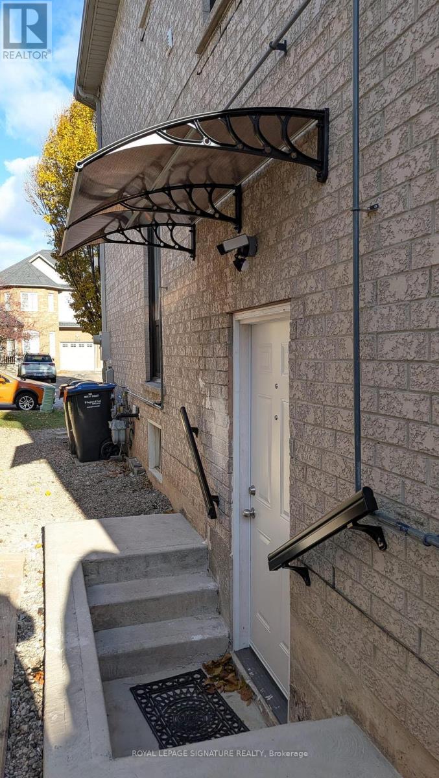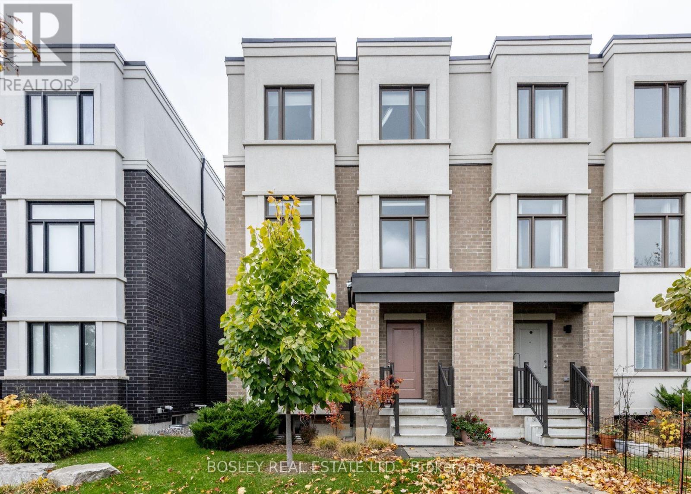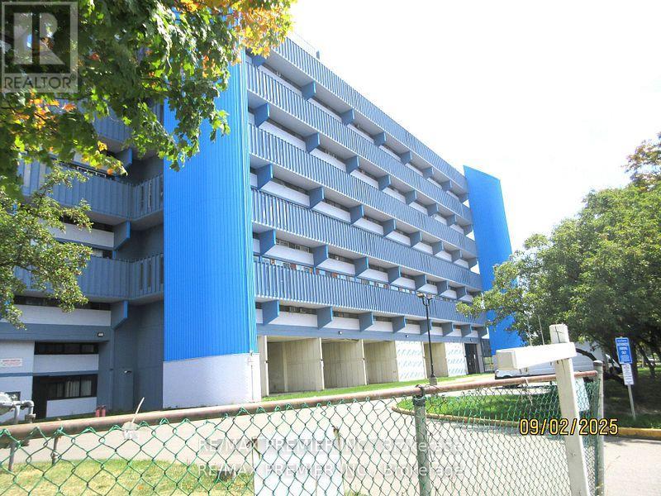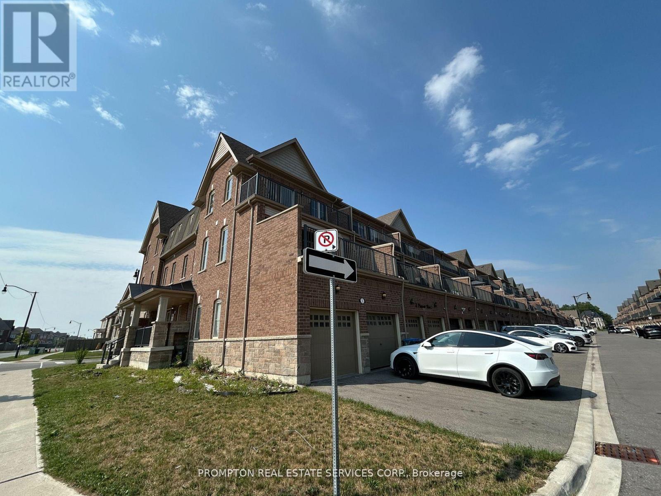Bsmt - 16 Dancing Waters Road
Brampton, Ontario
Great opportunity to rent a beautiful brand new, never lived in before, spacious 2 bedroom 1 bathroom legal basement unit in a fantastic location. In the heart of Bram West just steps to transit and major arteries! Perfect for a professional couple/single, or a young family. High Ceiling, Pot Lights throughout. Includes all utilities(Water, Hydro, Heating) and free Wi-fi. 1 outdoor parking space is also included! Available for January 1, 2026 or sooner. (id:60365)
24 - 10 Brin Drive
Toronto, Ontario
Stunning Sun-Filled 3 Bedroom Townhome At The Kingsway By The River , One Of The Etobicoke's Most Desirable Pocket And Sought-After Communities. Excellent Contemporary Upgrades With 9Ft And 8'6" Ft High Smooth Ceiling On Main and Second Floors Respectively, Wide-Plank Engineering Floors Throughout, Open Concept Living Dining Rooms With Modern Kitchen Built With Bryon Patton Design Cabinetry, Backsplash, Vanity Lighting, Stone C-Top And Undermount Sink , Upgraded Bathrooms With Quartz Counters, Porcelain Tiles and Again Cabinets Designed by Bryon Patton Studio, Enjoy Rooftop Terrace With Unobstructed Views Of Humber River Valley and Conservation Green Area For Your Sunset Pleasure, Great Family Oriented Neighbourhood With Proximity To High Rated Reputable Schools Like Lambton Kingsway Junior Middle School , Just Steps From Your Door Is Recently Opened Marche Leos Market With Fresh Groceries and Culinary, Fine Dining With Cozy And Warm Restaurants On Bloor and Dundas , Find Pleasure In Humber River Discovery Walk With Parks And Trails, Convenient Public Transportation With Very Reasonable Commute To Core Downtown. Unbeatable Beneficial Location And Property Remarkable Fresh Move-In Condition Make This Home A Wonderful Choice. (id:60365)
3711 - 4130 Parkside Village Drive
Mississauga, Ontario
Welcome to Avia 2, where modern living meets unbeatable convenience. Step into this brand-new 1-bedroom suite, designed with style and comfort in mind. The unit features contemporary finishes, wide-plank flooring, and a practical open-concept layout that maximizes space. The kitchen comes equipped with built-in appliances and quartz countertops, opening into a bright living area that leads to a private balcony with impressive southeast city views.The bedroom offers a mirrored closet and its own walkout to the balcony. Built by Amacon, Avia 2 delivers high-quality craftsmanship along with an excellent selection of amenities. Situated just moments from Square One, Sheridan College, restaurants, shopping, parks, transit, and quick access to Hwy 403, this location truly has it all. Parking included. (id:60365)
19 Pylon Place
Toronto, Ontario
Location Location Location! This one is special. A lovingly maintained, spacious 5-bedroom backsplit on a quiet cul-de-sac. This house sits on a ravine lot, backing onto the Humber River Trail. Large and updated eat-in-kitchen needs to be seen. This rare layout offers bright principal rooms, flexible multi-level living, and five bedrooms. Ideal for large or multi-generational families or potential to convert into a two family home. Multiple walkouts to the outdoors, where this home truly shines. Enjoy a private, tree-lined backyard with no neighbours behind. Convenient location close to schools, parks, transit, shopping, and major highways. A unique blend of size, privacy, and nature in a hidden Etobicoke pocket, on a dead-end street, with great neighbours. No Offer Date (id:60365)
5631 Cortina Crescent
Mississauga, Ontario
Welcome to 5631 Cortina Crescent! A bright and well-maintained 3-bedroom, 3-washroomsemi-detached home located in one of Mississauga's most sought-after neighbourhoods. This lovely home features wood flooring on the main level, a spacious living and dining area, and a modern kitchen with stainless steel appliances, backsplash, and ample cabinet space. The primary bedroom offers a 4-piece ensuite and his & her closets. Enjoy the professionally finished basement with a large recreation area and full washroom - perfect for family gatherings or a home office. The property also includes an extended driveway and a fully fenced backyard for outdoor entertaining. Conveniently located close to top-rated schools, parks, shopping, transit, and easy access to Hwy 401, 403 & 407. Must See! (id:60365)
12270 Fourth Line
Milton, Ontario
Located In A Quiet Scenic Rural Setting, This Spacious 5 Bedroom ,5 washroom Detached Home Sits On A Beautiful 1.33 Acre Lot Littered With Mature Trees For Added Privacy. In Addition To The Attached Single Car Garage And Main Driveway For Up To 4 Vehicles, The Property Also Boasts A Huge Detached Workshop(40X40) , With 2 Drive-In Doors And A Metal Roof Offering Plenty Of Storage For All Of Your Toys. The Shop Has Its Own Driveway Entrance Allowing For Parking Of Up To An Additional 12 Vehicles. Entering The Home Through A Lovely 38X12 Covered Front Porch, The Main Level Offers A Spacious Floor Plan Including A Large Living/Dining Rm , Primary BedRm W/3 Pc Bath , Family Room, & An Open Concept Kitchen With Loads of Cupboard Space.3-Pc Bath, Main Floor Laundry, & Garage Entry Door. Heading Upstairs, There Is An Updated 4-Pc Bathroom & 4 Bedrooms + a With Lots Of Closet Space and an additional 3pc bath The Partially finished Basement Offers Plenty Of Additional Storage Space With It's Own Separate Entrance and a very large above grade Rec room (11X21). (id:60365)
1206 - 80 Absolute Avenue
Mississauga, Ontario
Super Spacious, Open & Bright 1030 Sq.Ft Condo In The Absolute World Condos at the heart of Mississauga. 2 Bed/2 Full Bath Split Bed Layout W/ Floor To Ceiling Windows & Huge Wraparound Balcony W/ Sweeping SW Views. Features 9 Ft Ceilings, Modern Kitchen W/ Granite Countertops, S/S Appliances, Newer Fridge (2021), Hardwood Floors Throughout, Ample Closet Space, Universal TV Mount, Parking & Locker. Amazing Location Across From Square One, Restaurants, Grocery & Major Highways. Best Value For The Size/Layout! (id:60365)
5378 Tree Crest Court
Mississauga, Ontario
Bright, stylish, and move-in ready! This beautifully renovated 3 Bed | 2.5 Bath semi-detached home at the sought-after Mavis & Bristol intersection offers modern living with unbeatable convenience. Bathed in natural light from large windows, this partially furnished home features formal living and dining rooms with gleaming hardwood floors, a spacious foyer, and a cozy family area perfect for relaxing or entertaining. The private backyard extends your living space for warm-weather gatherings. Gourmet Kitchen: The updated kitchen is a chef's delight with quartz countertops, high-end finishes, stainless steel appliances, and direct walkout to the backyard. Included furnishings feature an 8-month-old dining table with 4 chairs and a bench, 3 bar stools, and a kitchen painting-all adding comfort and style. Main Living Area: The living room comes furnished with a brand-new couch, coffee table, and artwork, creating a welcoming and modern space for everyday living. Spacious Bedrooms: The expansive primary suite includes an entire King bed set (blue frame with a Douglas mattress), two large closets, and a luxurious ensuite with a soaker tub and glass shower. Additional bedrooms are generously sized, including an IKEA closet system in the centre bedroom for added storage convenience. Two TVs are also included for tenant use. Modern Upgrades: Enjoy peace of mind with a Ring Alarm Security System, doorbell camera, window/door sensors, and remote-controlled electric blinds in the kitchen and living room. This owner-maintained home has been thoughtfully upgraded throughout. Prime Location: Just a 2-minute walk to transit, grocery stores, banks, and Shoppers Drug Mart. Minutes to Heartland Town Centre, parks, and top-rated schools. This move-in-ready home offers an unbeatable blend of style, function, and location. Basement not included. Tenant pays 70% of utilities. Perfect for families or professionals seeking a bright, contemporary home in a highly desirable neighbourhood! (id:60365)
Bsmt - 2304 Bankside Drive
Mississauga, Ontario
1 bedroom Legal basement apartment located in Central Erin Mills, 3 minutes drive to Streetsville GO station. Separate side door entrance, new vinyl flooring all through out & new Led Pot lights in the basement. New 3 -piece washroom, standing shower with glass door. Living room with a large window, Separate laundry in the basement. Conveniently located close to Grocery stores, Community Centre, parks, Credit Valley Hospital, schools, public transit, and all major amenities. (id:60365)
1818 Mitoff Place
Mississauga, Ontario
Stunning Semi-Detached Home In Rockwood Village! Over 2000 sqft of total living space across four levels. This executive-style freehold home blends relaxed sophistication with thoughtful design. The main level features a mudroom-style foyer with ample space and storage for all your gear. Light, bright & uplifting Gourmet worthy kitchen with quartz counters, stainless steel appliances, and an oversized island. Perfectly positioned between the dining and living rooms, this space is truly the heart of the home, offering a natural gathering place for family and friends, ideal for entertaining, supervising homework, and everyday living. The spacious living and dining areas feature 9ft ceilings and abundant natural light with a convenient main level powder room. Upstairs, the primary retreat offers a walk-in closet and a luxe ensuite with a glass shower and double quartz vanity. Well appointed second and third bedrooms provide comfort and flexibility with great storage. The ground-level fourth bedroom, complete with a private 3pc ensuite and walk-out to Audubon Blvd, is currently used as a main floor office, an ideal setup for a home based business with versatility as a main floor in-law suite with private entry. Additional highlights include four bathrooms, hardwood floors throughout, hardwood staircases, a single car garage plus driveway parking. Unfinished basement has versatile potential as guest suite, media room, teen hang-out. This beautifully maintained home with numerous upgrades offers exceptional style, function, and convenience in one of Mississauga's most desirable communities. Perfect commuter location just steps to MiWay transit, close to major highways & Pearson Airport. Family friendly area close to parks, trails, great schools & amenities. (id:60365)
827 - 4645 Jane Street
Toronto, Ontario
Large three bedroom condo apartment ideal for family. Close to York University, close to TTC. Shopping No pets no smoking in the apartment or on the balcony. Tenants will pay Hydro, tenant will put the hydro in their name. (id:60365)
1 Fresnel Road
Brampton, Ontario
Rare-To-Find Spacious End-Unit Townhome With Approximate 2760sf Above Ground, 4-Cars Tandem Garage + 2-Cars Parking on Driveway, Overlooking Finegan Park! Double Door Entrance, Large Bedroom/Family Room on Ground Floor, 2nd Floor With Open Concept Living/Dining & Kitchen / Breakfast & 4th / 5th Bedrooms, Large Deck Is Perfect For Friends & Family Gathering With Wonderful Park View, 3 Bedrooms With 2 Full Bathrooms on 3rd Floor. This is A Great Home For A Big Family! - SEE ADDITIONAL REMARKS WHICH ATTACHED TO THIS LISTING! (id:60365)

