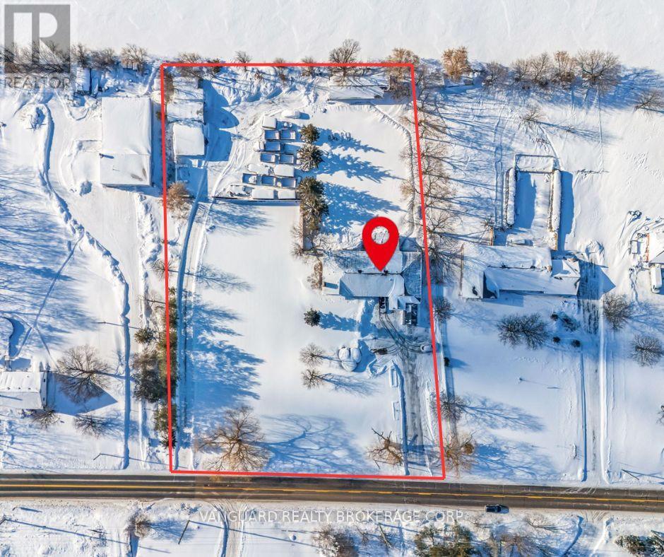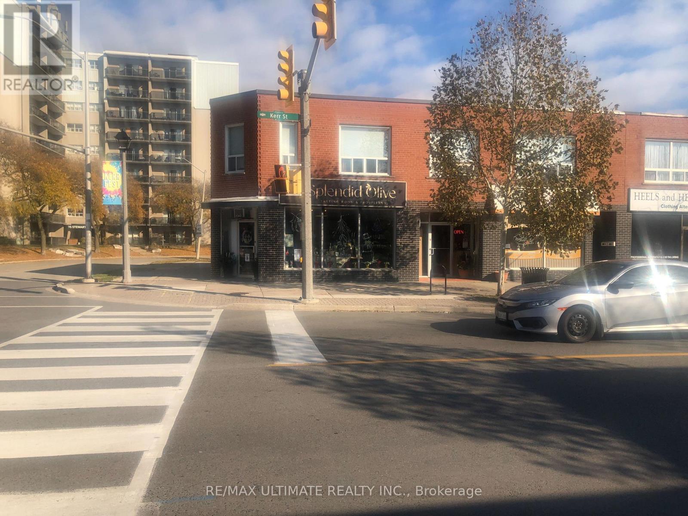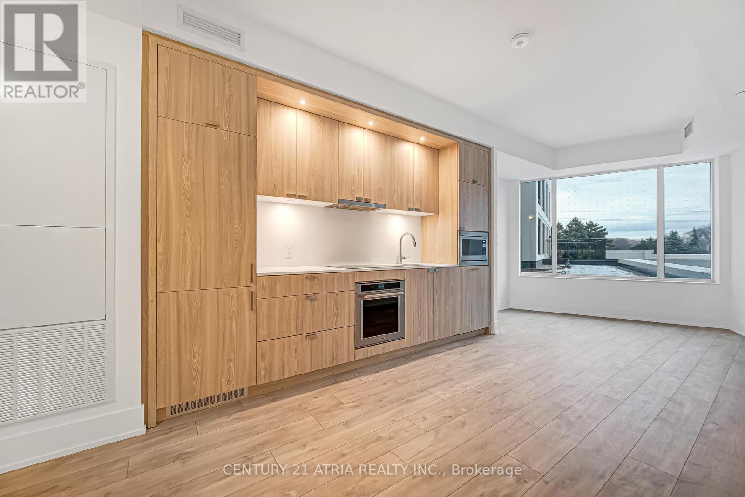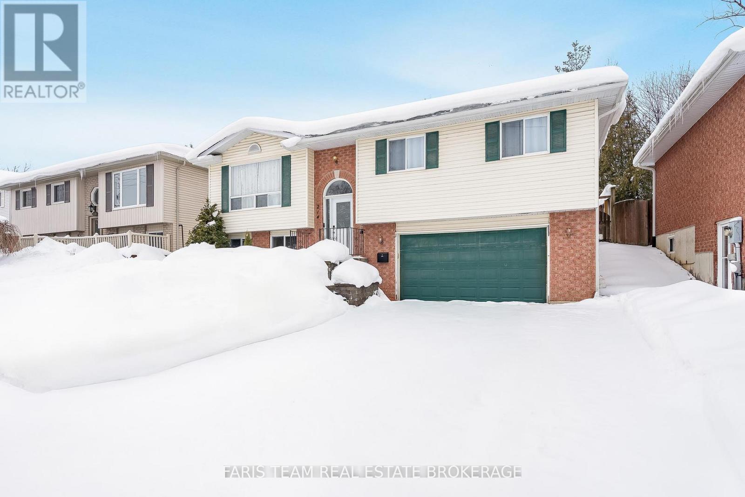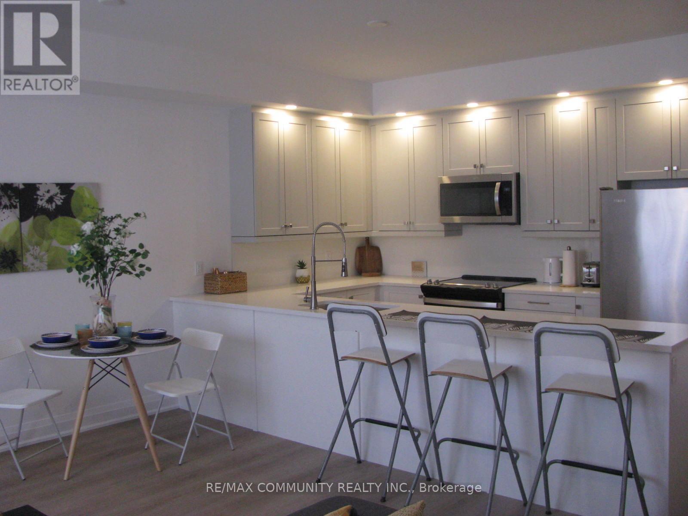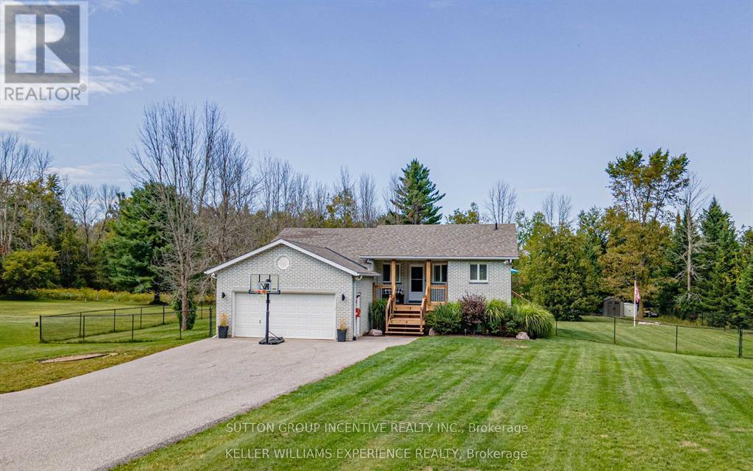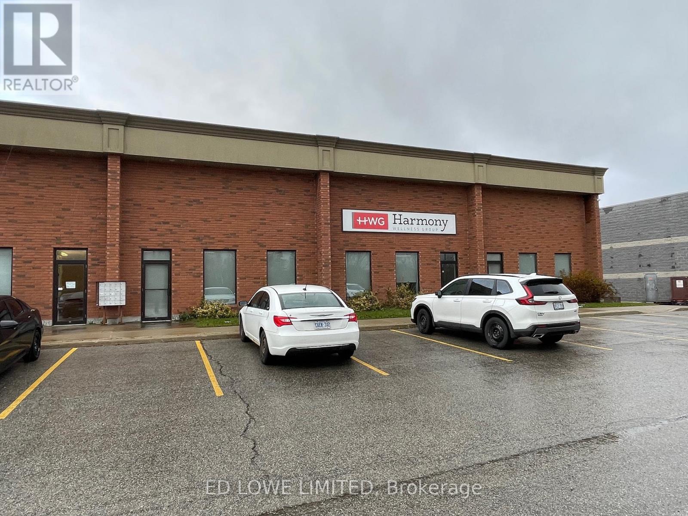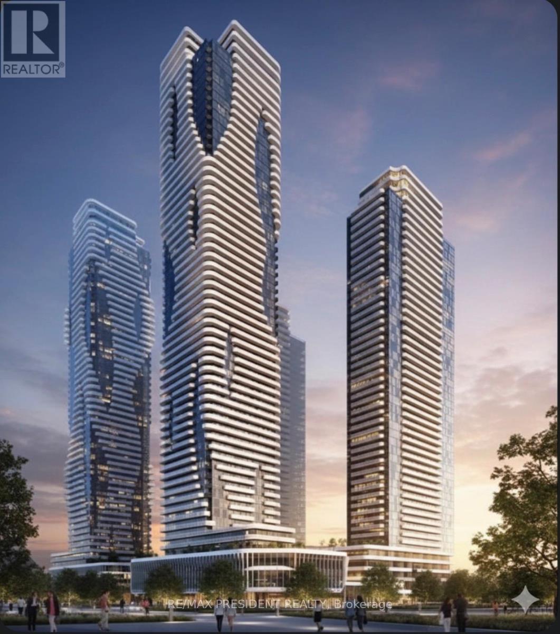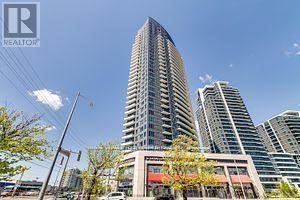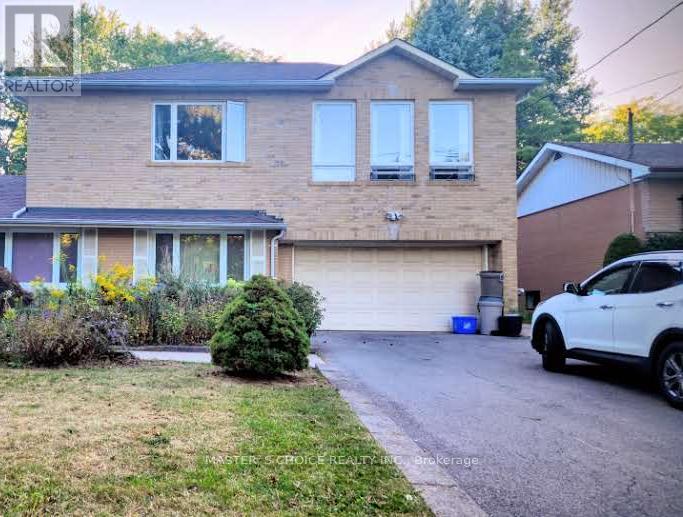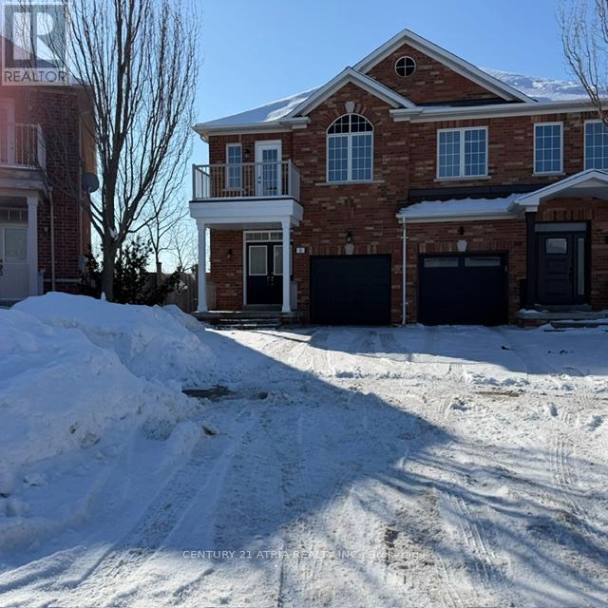12 Flaherty Lane
Caledon, Ontario
WELCOME TO FLAHERTY LANE!! The perfect multi-generational home for the extended family. Resting in one of Caledon's most prestigious estate style developments. This newly renovated home sitting on 10 acres was gutted from top to bottom offering over 6000 sqft of finished above grade with an additional 700 sqft of unfinished loft area above the garage for your extended family and an additional 3100 sqft for you to add your personal touches if you wish to fully finish the basement or the loft above the garage. This home sits close to all the countryside can offer including quaint shops & food service facilities in the Village of Alton & all of the contemporary services of Orangeville just minutes away. Bordering on conservation lands, you can hike for hours in solitude and enjoy the many world class golf courses, spas and micro breweries this community has to offer. This home boasts 3 levels above grade with 2 Bedrooms ensuite, laundry on the main and 2nd level and a huge Great Room attached to the kitchen. Two propane fireplaces will warm up this massive home and provide the ambiance these rooms deserve. The decor and finishes are second to non with quartz counter tops and flooring, built in high-end appliances, large windows throughout allow you to take in all the countryside has to offer - particularly at this time of year with the fall colors. No expense has been spared with finishes to the highest degree. The Primary Bedroom offers a sitting area with a large his/hers walk-in closet. You will appreciate the stunning plank hardwood flooring throughout, the many pot lights that light up this gem and the 10ft ceilings that show off this homes features. The location is just 45 minutes to Pearson Airport and just a hop skip and a jump to the Caledon & Bruce Trails, a chip and a put to world class golf such as Osprey Valley TPC and Devils Pulpit just a snow show away from the Caledon Ski Club and a cast away from the Caledon Trout Club. (id:60365)
8070 Hornby Road
Halton Hills, Ontario
Exceptional investor opportunity with live/work potential. This rare offering features approximately 3,500 sq. ft. of versatile living space with 5 bedrooms and 4 bathrooms, ideal for multi-use or value-add strategies. The property includes two separate legal driveways allowing direct rear-yard access to a heated ~1,000 sq. ft. workshop, well-suited for commercial, storage, or operational use. Strategically located just one minute from Highway 401, the site offers outstanding logistical access and future industrial zoning potential, making it an excellent candidate for redevelopment, business use, or long-term appreciation. (id:60365)
389-391 Kerr Street
Oakville, Ontario
Investment Property! 2 stores and 3 apartments. Future development corner property close to Downtown Oakville with 6 parking spaces. Buy now collect rents and build later! (id:60365)
225 - 259 The Kingsway
Toronto, Ontario
Welcome to Edenbridge, a Tridel Built community in the desirable Kingsway community. *PARKING & LOCKER Included* A brand-new residence offering timeless design and luxury amenities. Just 6 km from 401 and renovated Humbertown Shopping Centre across the street - featuring Loblaws, LCBO, Nail spa, Flower shop and more. Residents enjoy an unmatched lifestyle with indoor amenities including a swimming pool, a whirlpool, a sauna, a fully equipped fitness centre, yoga studio, guest suites, and elegant entertaining spaces such as a party room and dining room with terrace. Outdoor amenities feature a beautifully landscaped private terrace and English garden courtyard, rooftop dining and BBQ areas. Close to Top schools, parks, transit, and only minutes from downtown Toronto and Pearson Airport. (id:60365)
214 Huronia Road
Barrie, Ontario
Top 5 Reasons You Will Love This Home: 1) Step inside and immediately feel the care that's gone into this home, with thoughtful updates throughout, including new flooring on both the main and lower levels and a refreshed kitchen designed for gathering, featuring quartz countertops, a centre island, and stainless-steel appliances 2) Perfectly positioned for convenience, this home offers quick access to Highway 400 while keeping everyday essentials close at hand, with shopping, dining, and services just minutes away in the vibrant Mapleview area 3) The backyard feels like a private retreat, fully fenced and complete with a deck for summer barbeques, morning coffees, or quiet evenings outdoors, all with the added bonus of no rear neighbours 4) Finished lower level expanding your living space with a generous recreation room and a full bathroom, made even brighter by two large above-grade windows and the ease of inside entry access 5) Open-concept main level flowing effortlessly for both daily living and entertaining, while the primary bedroom offers a comfortable escape with direct access to a semi-ensuite. 1,176 above grade sq.ft. plus a finished lower level. *Please note some images have been virtually staged to show the potential of the home. (id:60365)
31 Discovery Trail
Midland, Ontario
Bright and modern 2-bedroom + den townhouse offering a smart, open-concept layout with contemporary finishes throughout. The sun-filled main living and dining area flows seamlessly into a functional kitchen with stainless steel appliances, ample cabinetry, and a large island with bar seating-well suited for everyday living, entertaining, or working from home. The unfinished basement with rough-in provides flexibility for future use, whether as additional living space, a home gym, media room, or guest area. Enjoy low-maintenance living with all exterior upkeep handled by the condo corporation, including snow removal, grass cutting, and year-round maintenance. Located near Little Lake and Georgian Bay, with convenient access to shopping, restaurants, LCBO, hospital, parks and bike trails, town dock, theatre, arts centre, library, sports centre, and places of worship. A planned 10,000 sq. ft. community centre nearby adds long-term value to the neighbourhood. A well-designed home in an amenity-rich setting-offering comfort, convenience, and flexibility for a wide range of lifestyles. (id:60365)
5274 5 Sunnidale Concession Road
Clearview, Ontario
Big Bright And Beautiful Three Bed Two Bath Bungalow Parked In Private And Picturesque Community of New Lowell. ALL BUSINESS OUT FRONT: Extra Long Twelve Vehicle Driveway (2019). Manicured Lawn. Welcoming Covered Wooden Front Porch (2025). Reshingled Roof (2015). Go Vee Exterior Lighting (2023). ALL PARTY OUT BACK: Big Yard, Big Pool, Big Time Fun. Wonderful Multi-Level Decking With Six Person South Seas Hot Tub (2022). Multiple Gazebos, Patio Doors, New Pool Pump, Filter, Winter and Summer Covers (2024). Go Vee Exterior Lighting (2023). ALL FINISHED INSIDE: New Furnace And New Air Conditioner (2024) New Storm Door (2024). New Water Quality System With Storage Tank, Booster Pump, Iron Treatment And UV Filtration (2023).Bold Bright Windows. Spacious Rooms. Open Concept. Modern Decor. Finished Basement Rec Room With Pot Lighting and Bonus Roughed In Bath. Barely A Hop, Skip And Jump To Barrie, Angus, Alliston. This Home An Absolute Goldilocks Of A Find On More Than An Acre Just Close Enough And Just Far Enough Away. Book Your Showing Today! (id:60365)
1-3 - 740 Huronia Road
Barrie, Ontario
6426 s.f. Ideal for any kind of warehousing manufacturing or sales and service/quasi retail use. Office area complete with kitchen, male and female and accessible washrooms. Warehouse space with 2 drive-in doors. 12' w x 14' h. Radiant heat in warehouse. Prominent signage fronting on Huronia Road with ample on-site parking. $12.00/s.f./yr + TMI $5.00/s.f./yr + hst. Tenant pays utilities. Leased "as-is". (id:60365)
5302 - 8 Interchange Way
Vaughan, Ontario
Welcome to the Grand Festival Tower C by Menkes! You'll love this bright and spacious corner suite that features 2 bedrooms, 2 bathrooms, and 3 lovely balconies with amazing city views-all within a cozy 696 sq. ft. layout. With floor-to-ceiling windows and 9-foot ceilings, natural light fills every corner, complemented by a stylish open-concept kitchen with quartz countertops and built-in appliances. The well-separated bedrooms offer great privacy, and the primary suite even has its own ensuite bathroom for added comfort. Plus, you'll have the convenience of in-suite laundry, an underground parking space, and a Locker. Situated just steps away from VMC Subway Station and bus transit and with quick access to Highways 400 and 407, you'll find yourself close to great spots like Vaughan Mills, IKEA, Costco. As a resident, you can enjoy fantastic amenities, including a fitness center, BBQ terrace, party lounge, and friendly 24-hour concierge service. This charming corner unit is located in a vibrant and desirable community that you'll be excited to call home! (id:60365)
214 - 7163 Yonge Street
Markham, Ontario
Location! Location! Commercial/retail/office space with 2 rooms & reception area with water inside unit and 2 vanities. Ideal for laser, body wax, hair salon, beauty salon, spa, nails, accounting, lawyer, engineering, etc... Lots of public parking spaces underground. Don't miss this opportunity for investors and end users. (id:60365)
6 Shasta Drive
Vaughan, Ontario
Furnished 2 stories 3beds 2.5bath, like a semi. Mins Walk To Yonge Street/hwy407.Located in Sought After Uplands Community Among Luxurious Multi-Million Dollar Homes.1 Mins Walk To Yonge St, And 5 Mins Drive To Uplands Golf/Ski Club, hwy 7,407etr etc. Shopping malls, plazas, Groceries, banks, etc. are within 10mins drive. A+LOCATION (id:60365)
52 Arco Circle
Vaughan, Ontario
Recently Upgraded Semi-Detached Home in the heart of Maple. Huge Premium Lot! Professionally Finished Basement With 3 Pc Bath/Walk Out To Private Fenced Backyard W/Large shed. This home boasts 9" Ceiling W/Pot Lights & Crown Moulding, Smooth Ceilings, Large Eat-In Kitchen With W/O To Large Deck, Double Door Entry, Ensuite Bath In Master W/Soaker Tub & Separate Shower, Oak Staircase. This Is A Must See! (id:60365)


